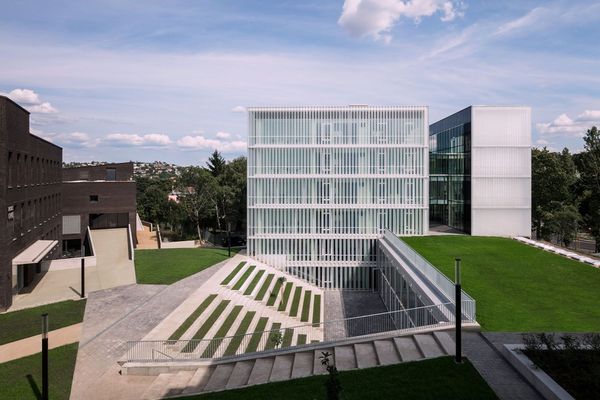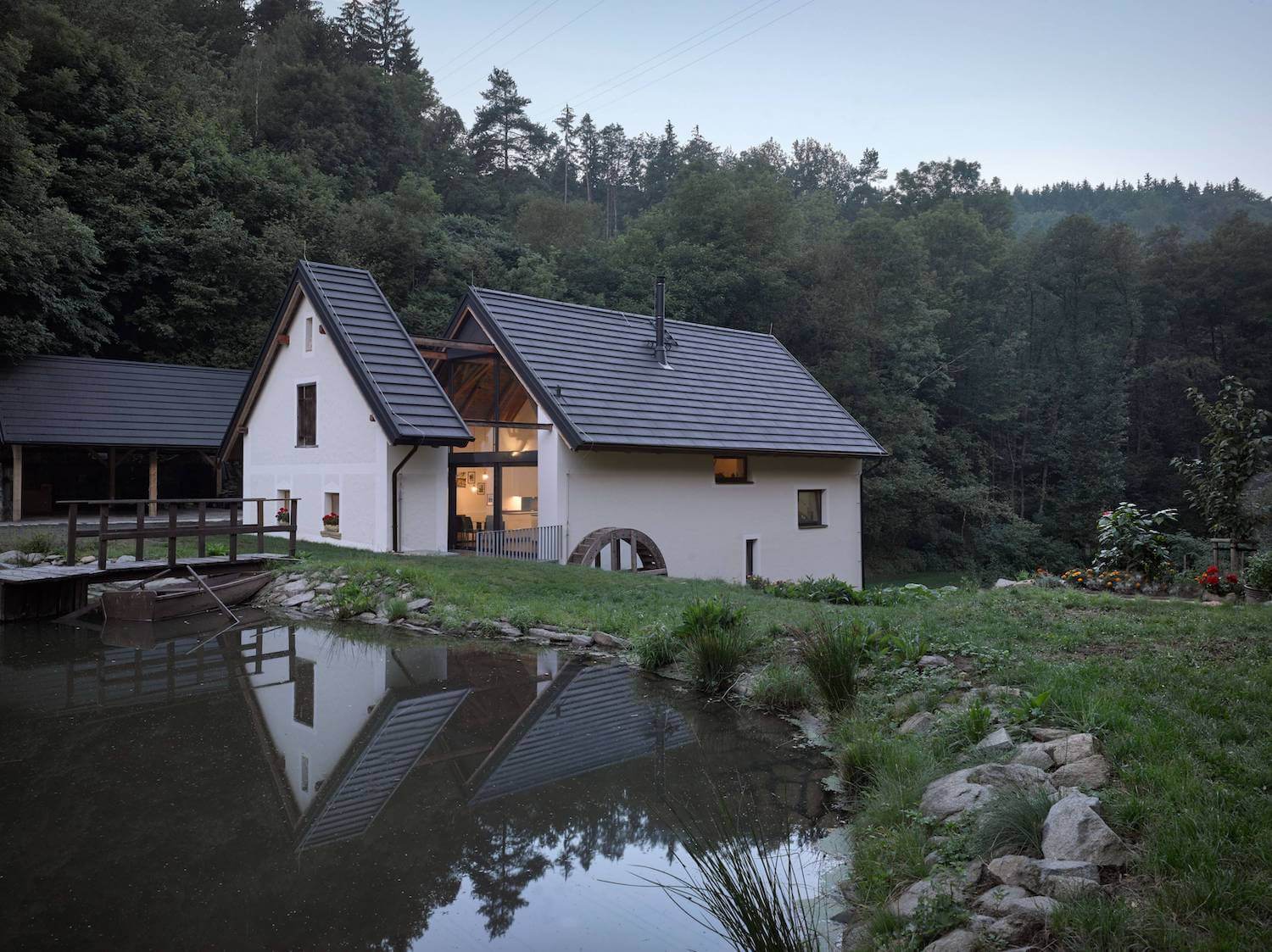“It should be fresh but also unpretentious”—this thought guided the renovation plans of this mill in the Czech Republic. The Stempel & Tesař architekti studio was responsible for the revitalization of the new family home.
Due to the antiquity of the existing structure and its unfavorable layout, the architects of Stempel & Tesař opted for a so-called “transplant” procedure instead of completely changing it. “Our main task was to get air and light into the building’s innards. But since nobody wanted to disrupt the gable wall, we “amputated” a part of the torso. The result was a patio inside the building’s original footprint, and from here sunlight could enter the home via the glassed-in cross-section. The main gable wall was laid bare from both sides, and the flow of fresh air reduced the constant dampness that would only increase with the pond’s renewal,” the architects said.
What makes the project even more special is the removal of the ceiling, which opens up the entire interior through two levels. Outdoors, too, the water wheel is revived with traditional craftsmanship, with careful and gradual renovation of various original elements. In doing so, it also fulfills the initial goal, which is to preserve the age and beauty of the building.
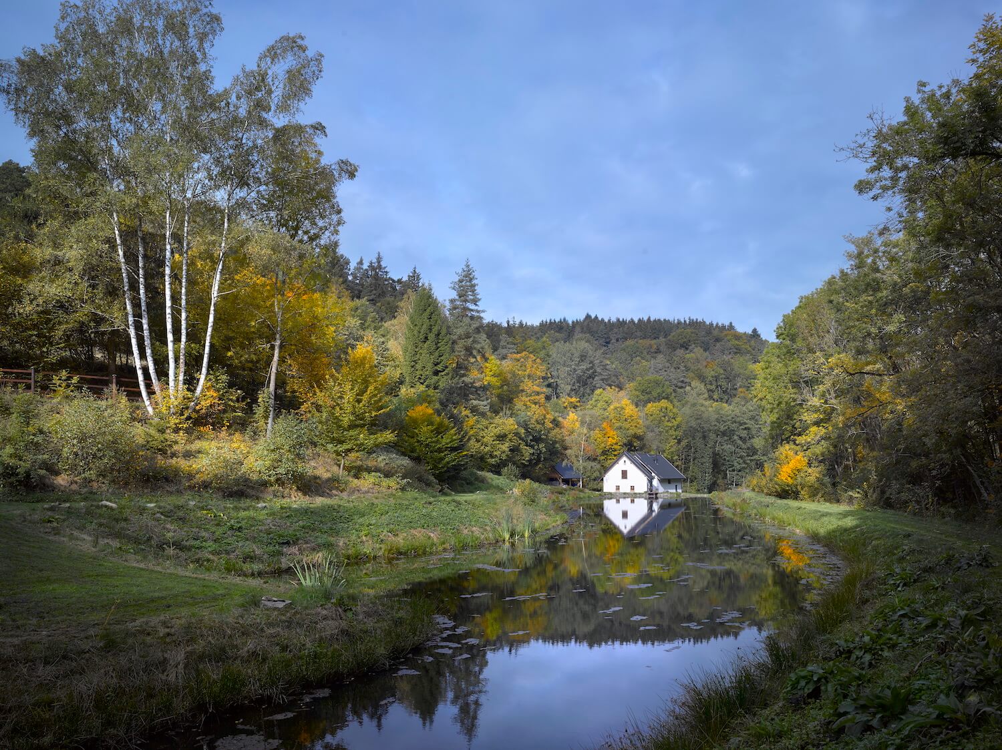
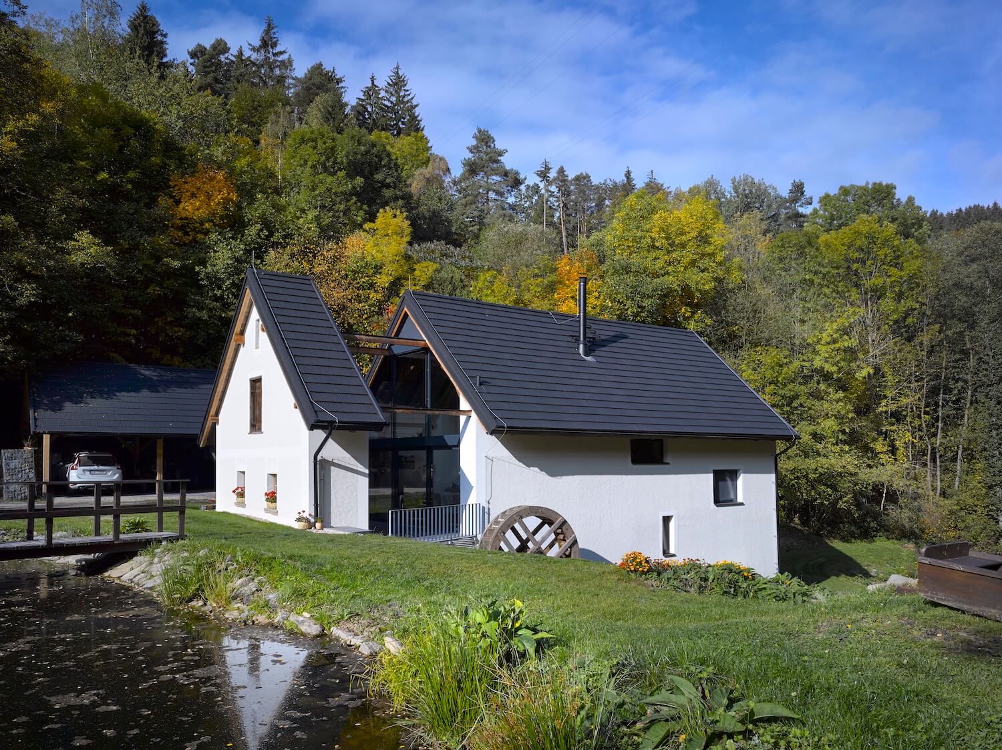
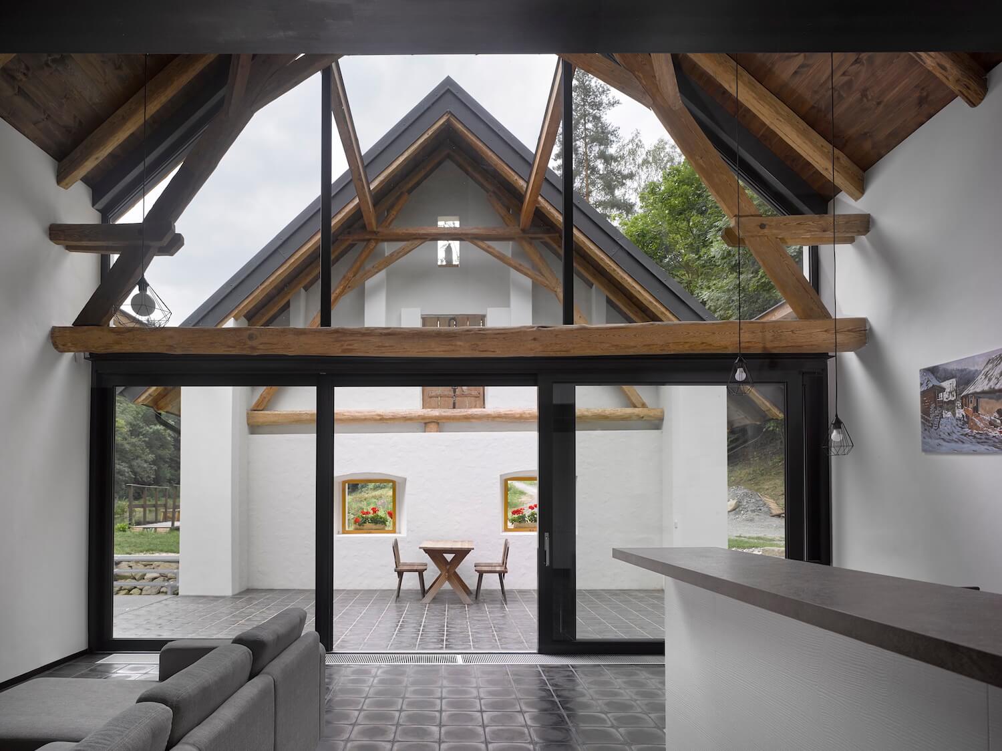
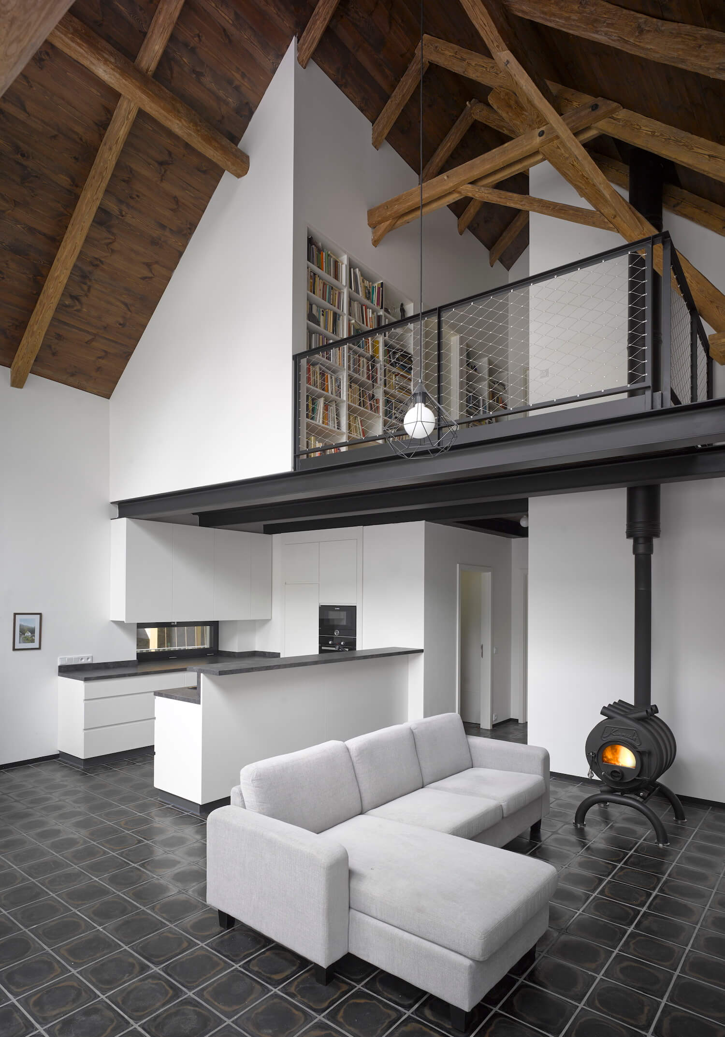
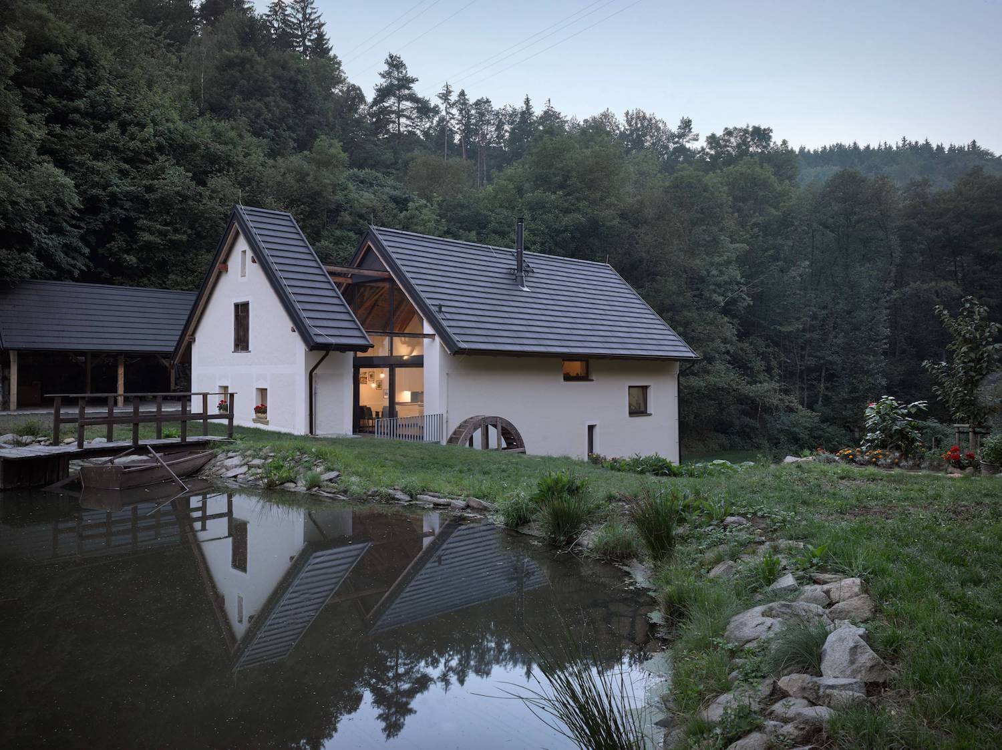
Source: designboom
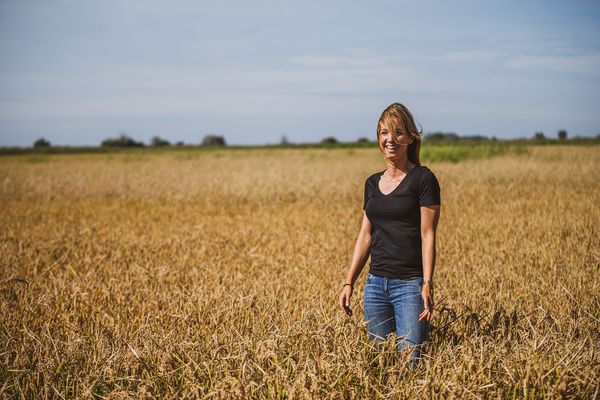
From sustainable gastronomy business to Hungarian rice | Piqniq Pack—Part 2

Endless alternatives—outstanding vegan cafés in the region | TOP 5
