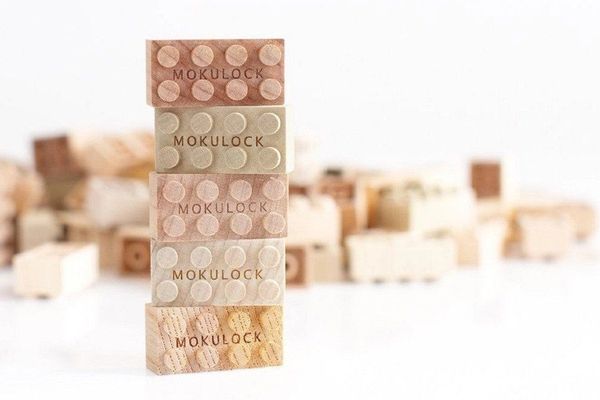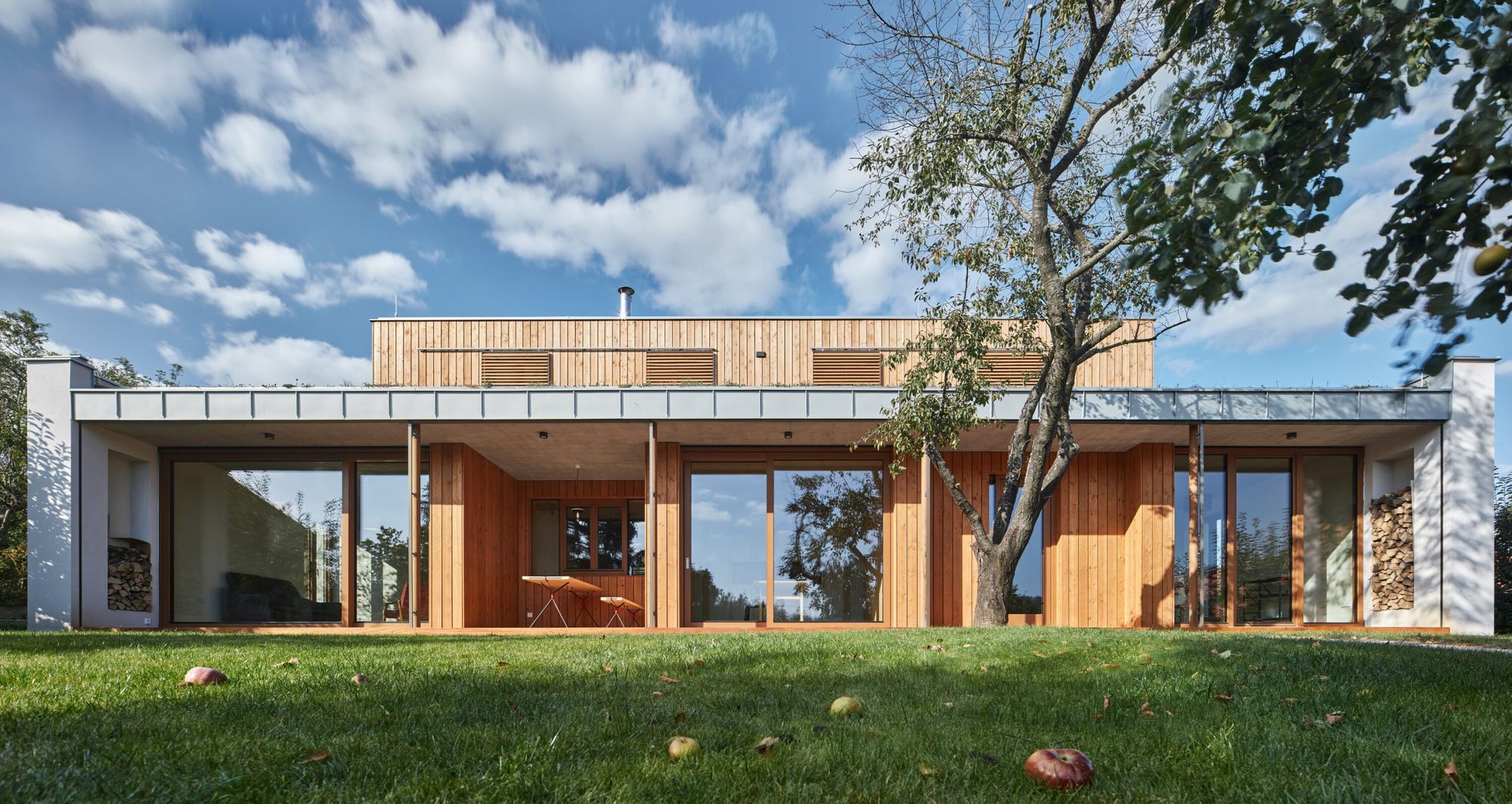Located near Prague, south of the Berounka River, this family house offers beautiful views to the Brdy Mountains. The building with an intimate atmosphere, designed by the Czech kaa-studio, focuses on the desire for natural materials.
The clients who commissioned the house work in an office with artificial surroundings on a daily basis, so the use of natural materials and intimacy have been stated as a guide. An additional request was that the children’s rooms could be easily separated from the other spaces, anticipating the time when the children would grow up.
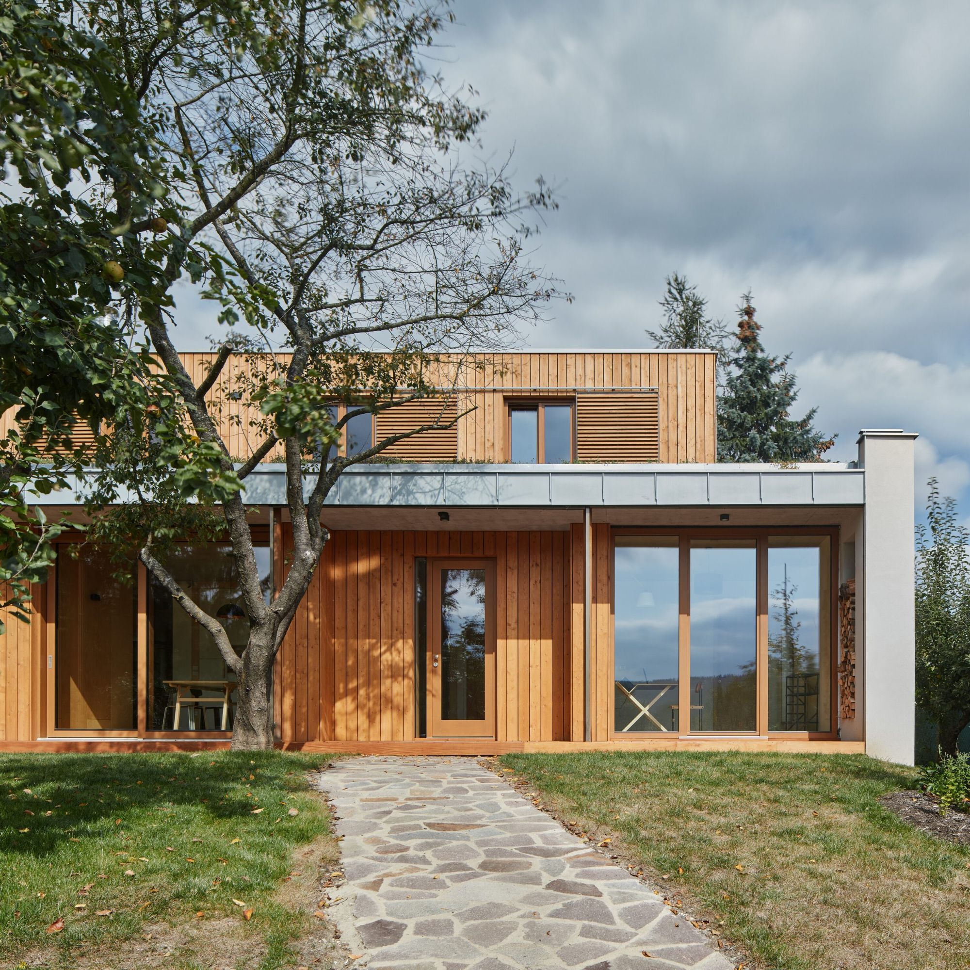
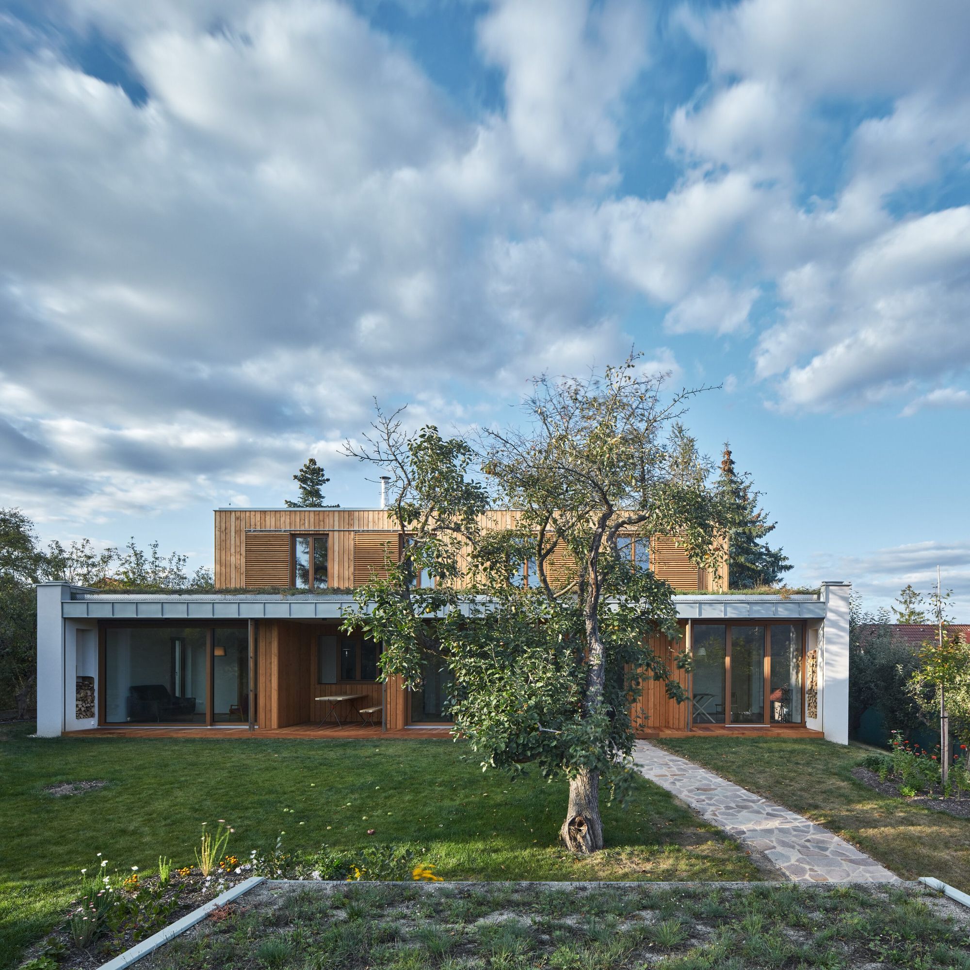
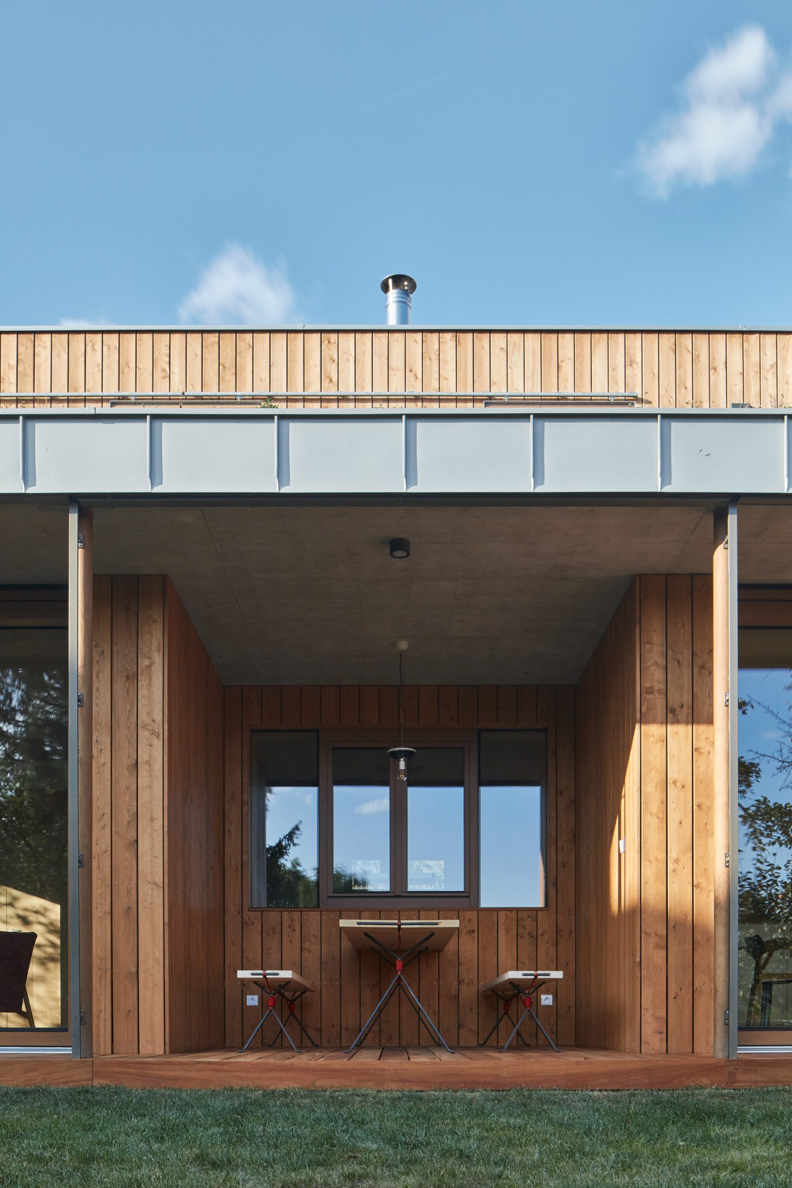
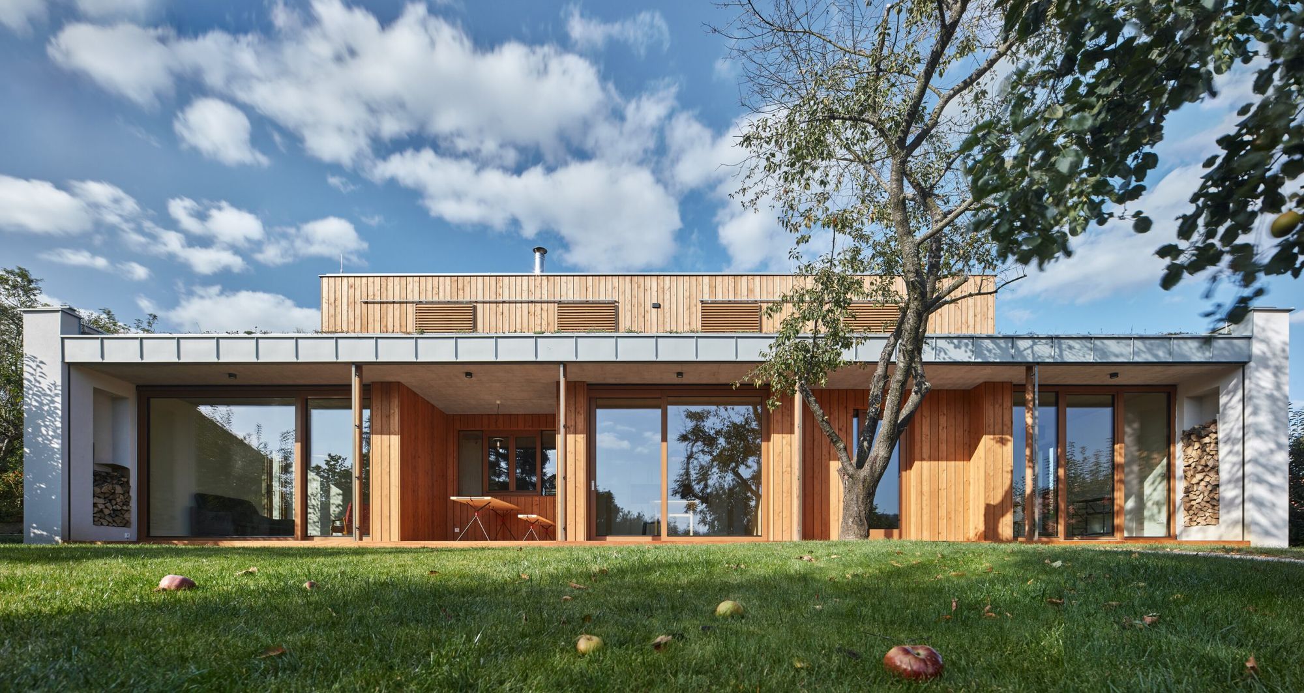
The main mass of the building is located as high as possible, taking into account the land conditions and the neighboring houses, so that the house has the best view to the landscape. When the architects decided to place the house accordingly in the middle of the plot, they also created two gardens: a southern, sunny orchard and a northern, shady park.
During the design process, most of the functional parts of the house got located on the ground floor for easy access, and the two children’s rooms were created upstairs. In terms of material use, the ground floor is characterized by solid ceramic blocks and the ceiling by concrete. The ground floor unit is covered by a roof garden, on which the light wooden structure for the children’s rooms is located. Behind the house, there is a small garden house with a sauna.
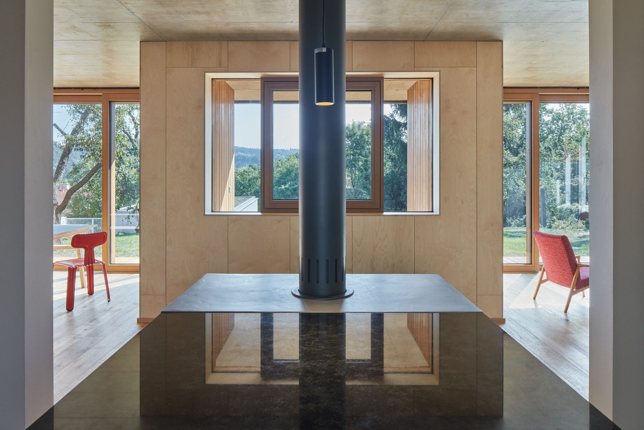
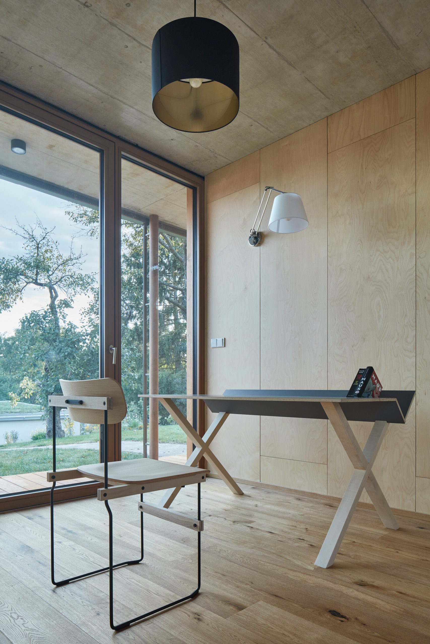
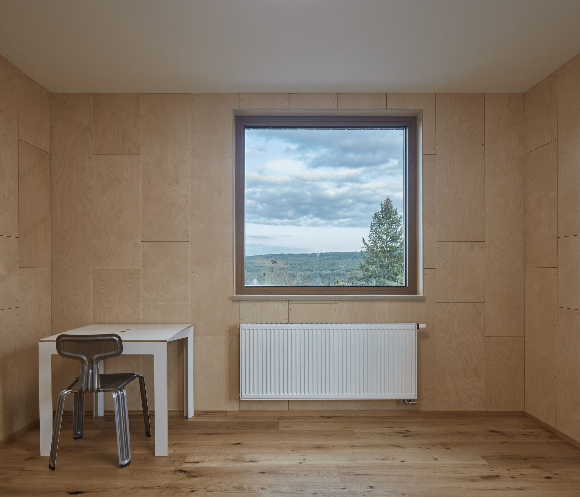
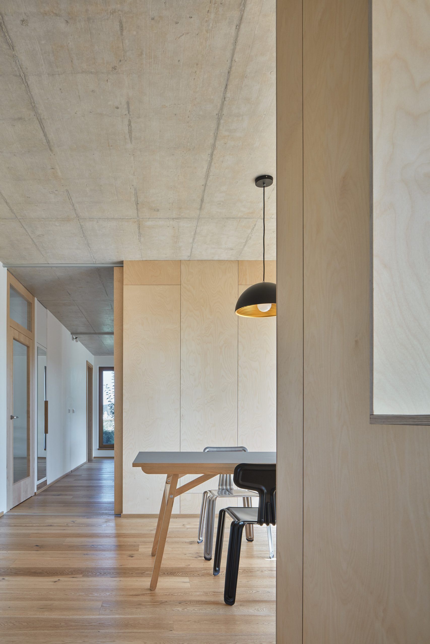
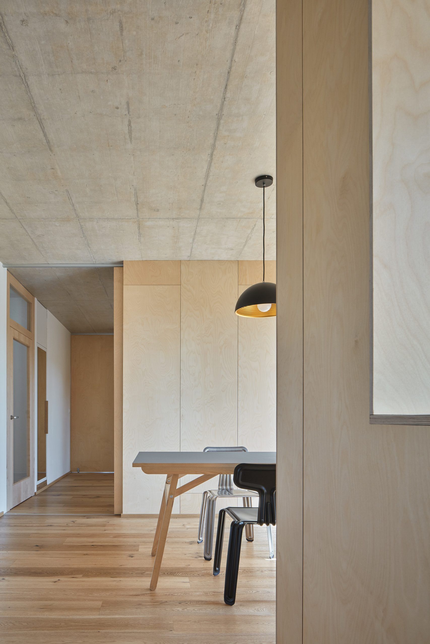
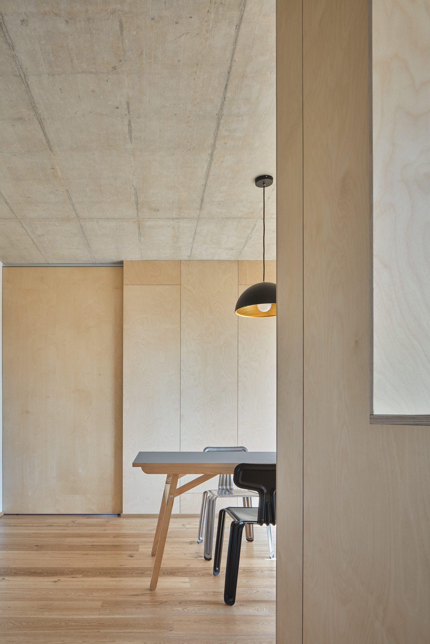
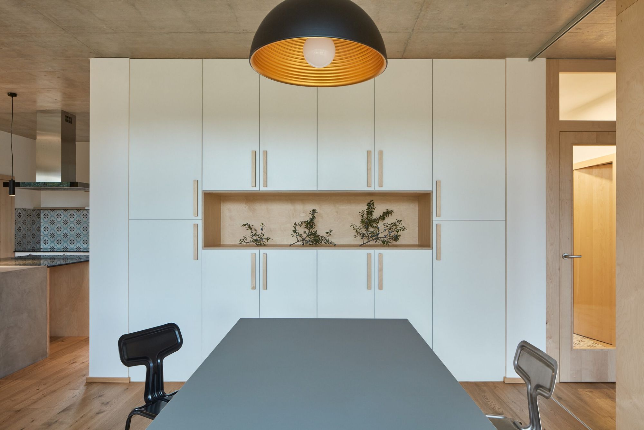
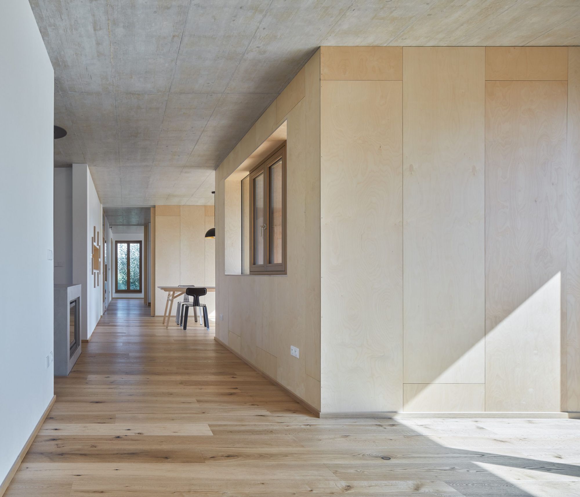
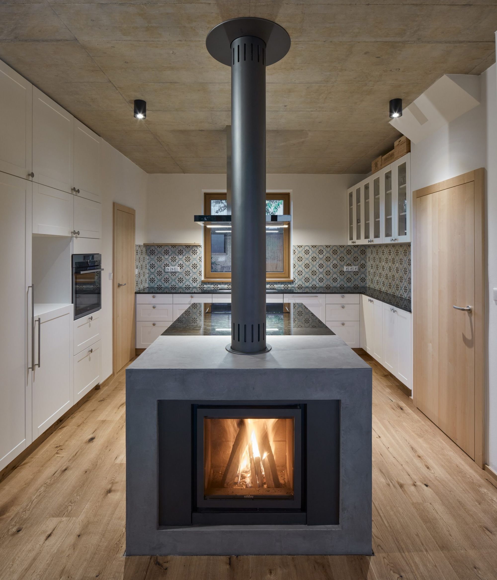
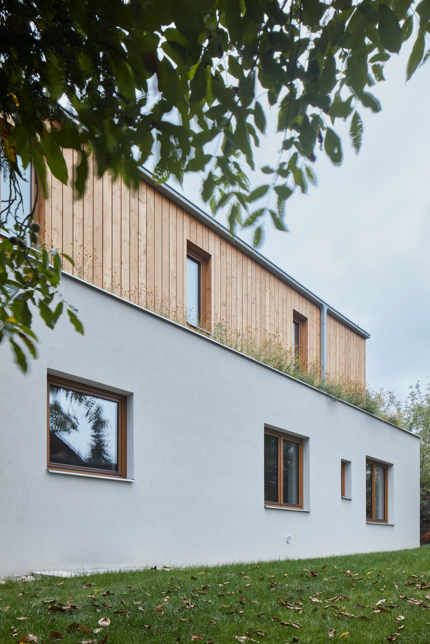
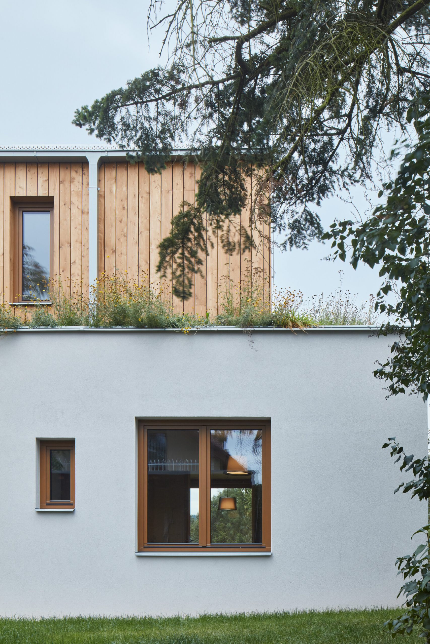
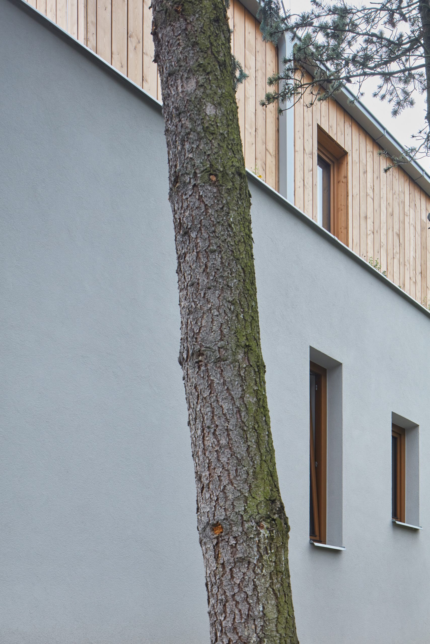
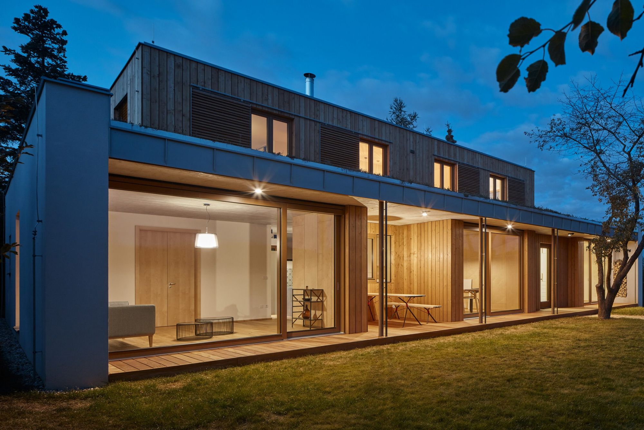
Photos: BoysPlayNice
kaa-studio | Web
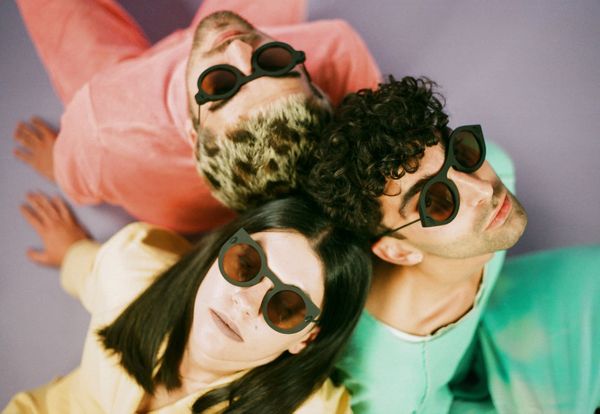
The coolest sunglasses in Eastern Europe | TOP 5

Modular pieces in CUKOVY’s latest collection
