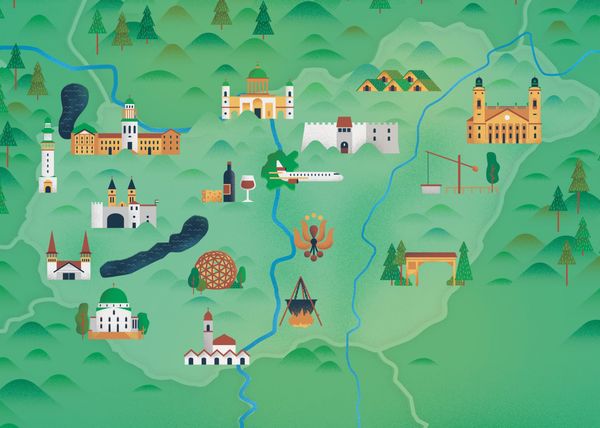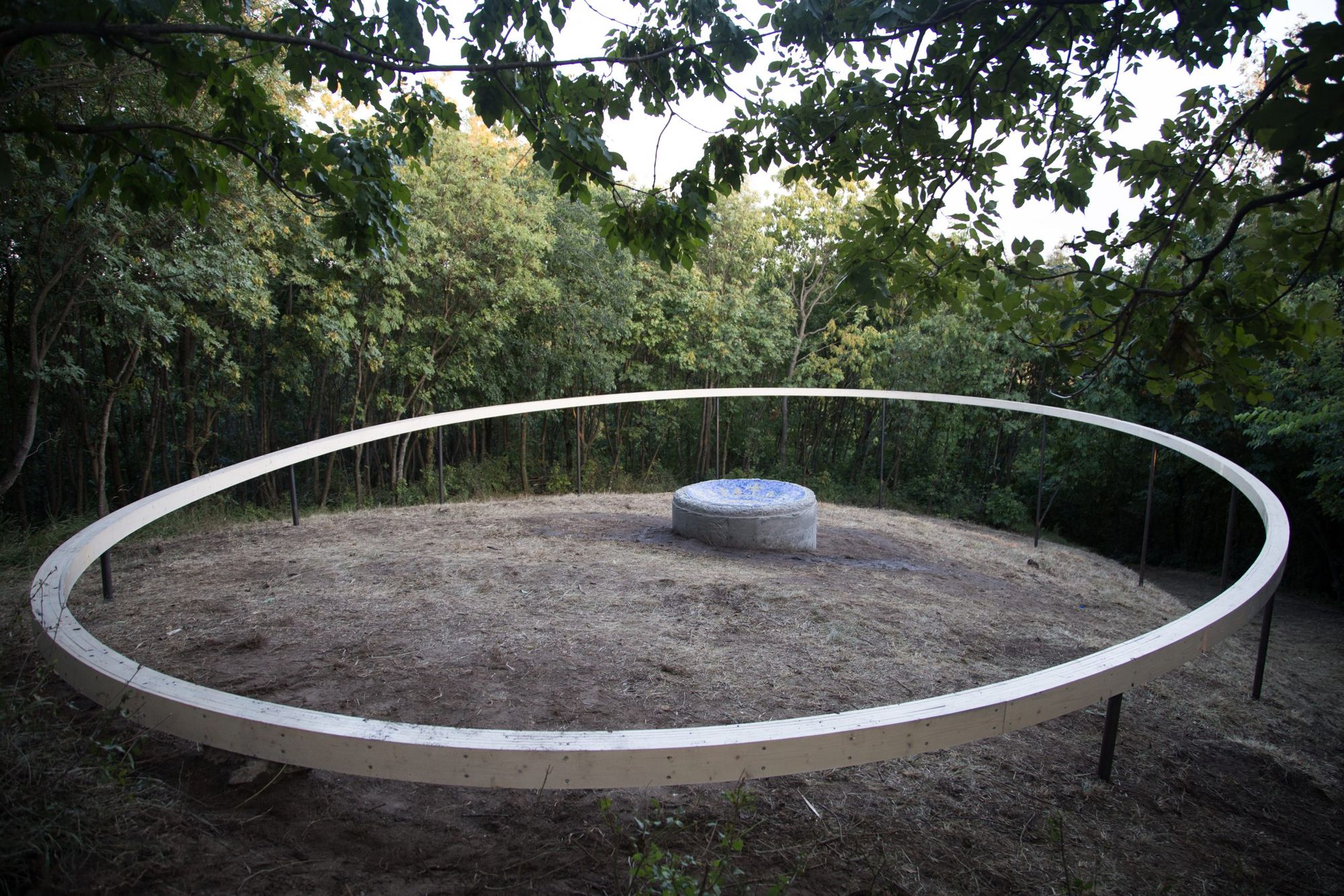It has no roof, no side walls, yet it’s still a chapel – the sacral space located at Szent Imre Hill, Pannonhalma, and designed by the students of MOME and their helpers within a week in the Illak forest celebrated its second anniversary recently. However, the chapel is not only worth of speaking due to its groundbreaking architectural solution and its speedy construction.
The combination of a bent wooden ellipsis standing on metal stilts and a concrete alter set with a mosaic constitutes the wooden chapel, the idea of which was conceived at the Contemporary Sacral Art course of Moholy-Nagy University of Art and Design in 2018.
It was Noémi Sebestyén who said partly as a joke and partly as talking big that we should build a chapel. Everyone liked the idea and we started a thought-experiment of where and how it could be implemented from which materials – tells Anna Pongrácz, one of the designers about the project.
We have already written about the sacral design projects created at the course: out of all the exciting works, the one with the highest volume is undoubtedly the Forest Chapel. The unrealistic idea seemed more and more feasible over time, as the designers already had the materials needed since the team of MOME won a few cubic meters of wood at the Hello Wood Architect Muster, and soon they also found a location and a partner: the town of Pannonhalma decided to sponsor them.
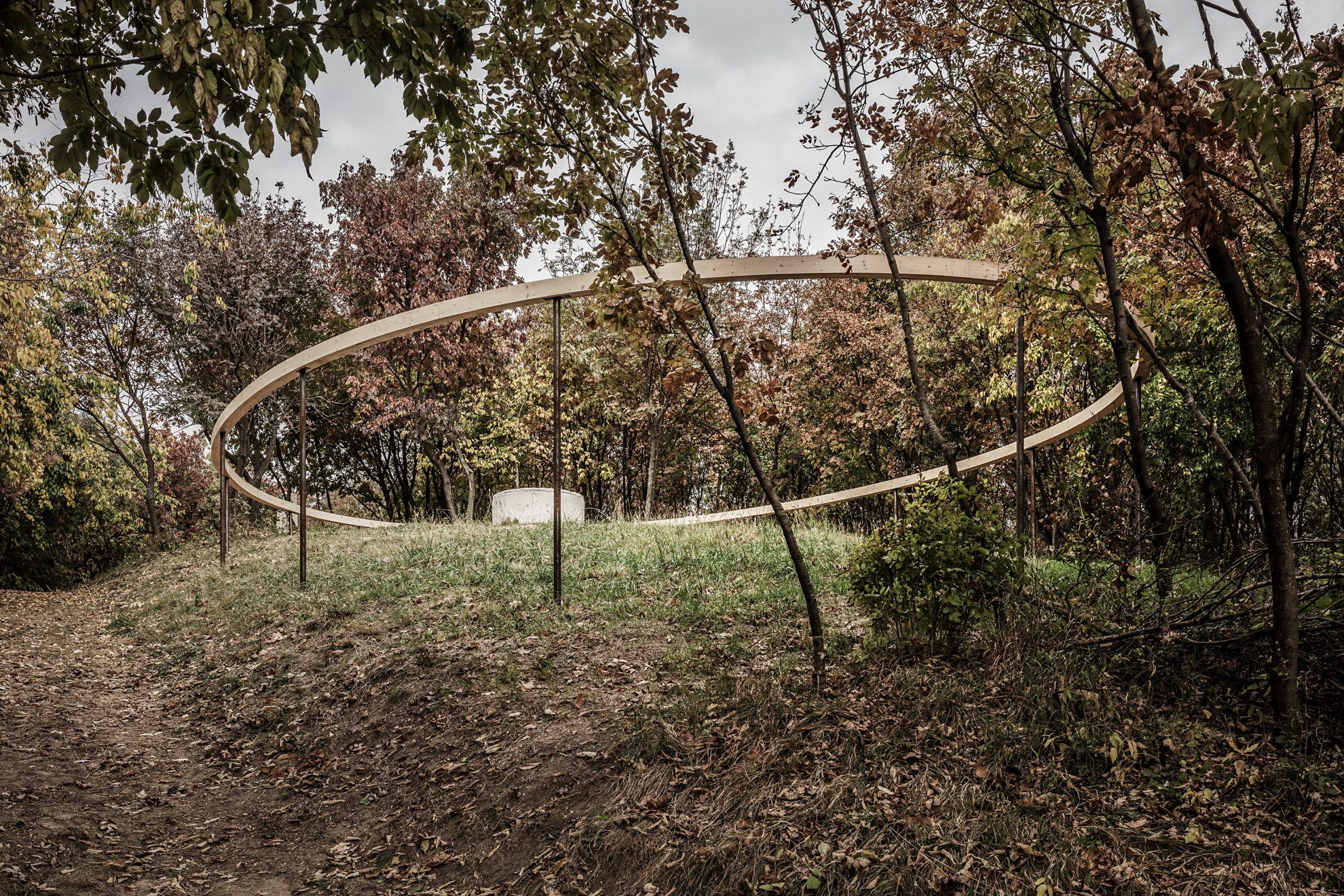
After I heard about the project from one of the participants of the course, I also visited the chapel myself. I travelled with the designers and their professor, Zoltán Körösvölgyi, who considered my presence the most natural thing even though I never met them before. This inclusive and casual atmosphere infused the entire day, including the site visit. Even though I spent my time with people who were unknown to me, silence never felt so good as it did then and there at Szent Imre Hill, lying on the ellipsis of the chapel under the spring sun. The people and the place radiated idyllic serenity all at once. It seemed like really no one was bothered by my presence as a complete stranger and me sitting on their statuesque structure, as it was made to serve this purpose exactly: in addition to being a place of prayer, meditation and pondering, the Forest Chapel is also a platform of community experiences, contemplation and relaxation.
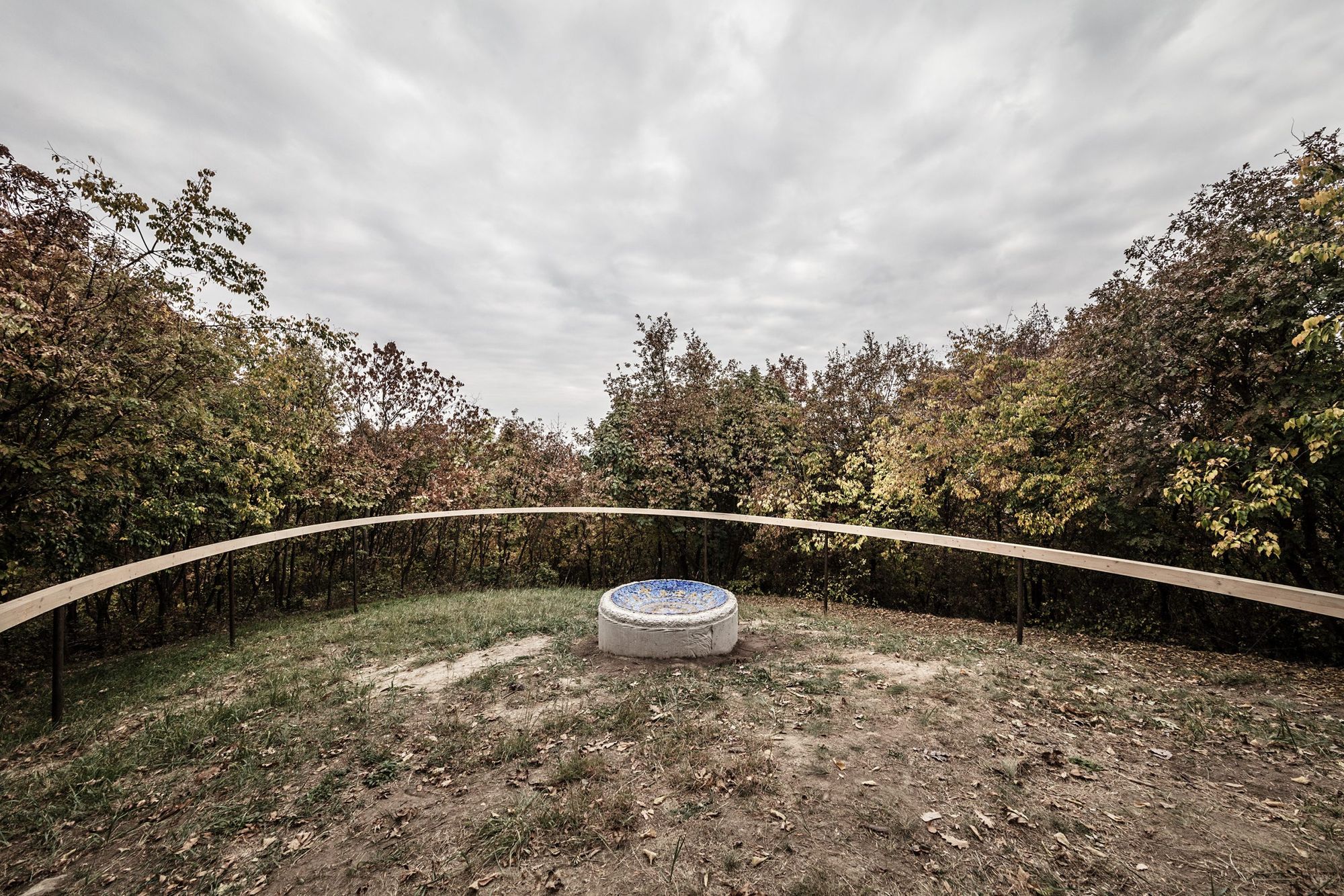
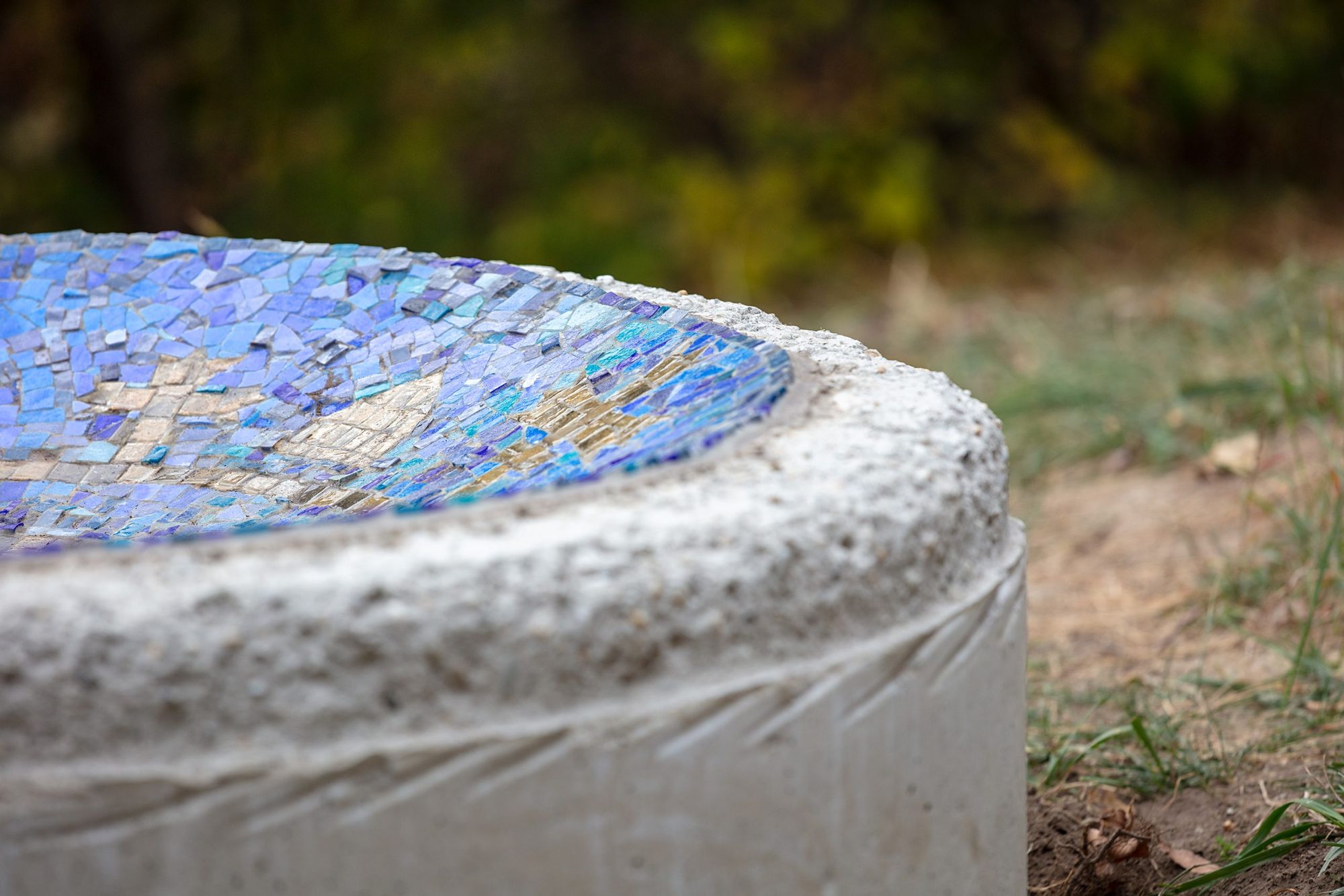

The chapel not belonging to a single denomination stands on an elevation, but does not rise to the sky; it outlines its own space, but does not delimit itself from its environment. As if it was floating above the ground, while still being organically connected to nature and changing with it – as a result, the structure exposed to harsh weather conditions needs some care and maintenance from time to time. It breaks off with the archetype of chapels with a groundbreaking solution, while still preserving their elemental essence: it forms a space that was built from the power of community, for the community. In addition to the architects of MOME, many others, a total of forty people participated in its construction: the students of other universities, friends and other supporters did everything with their two hands. They carried the pine slats, they did the concrete work and prepared the mosaic of the altar.
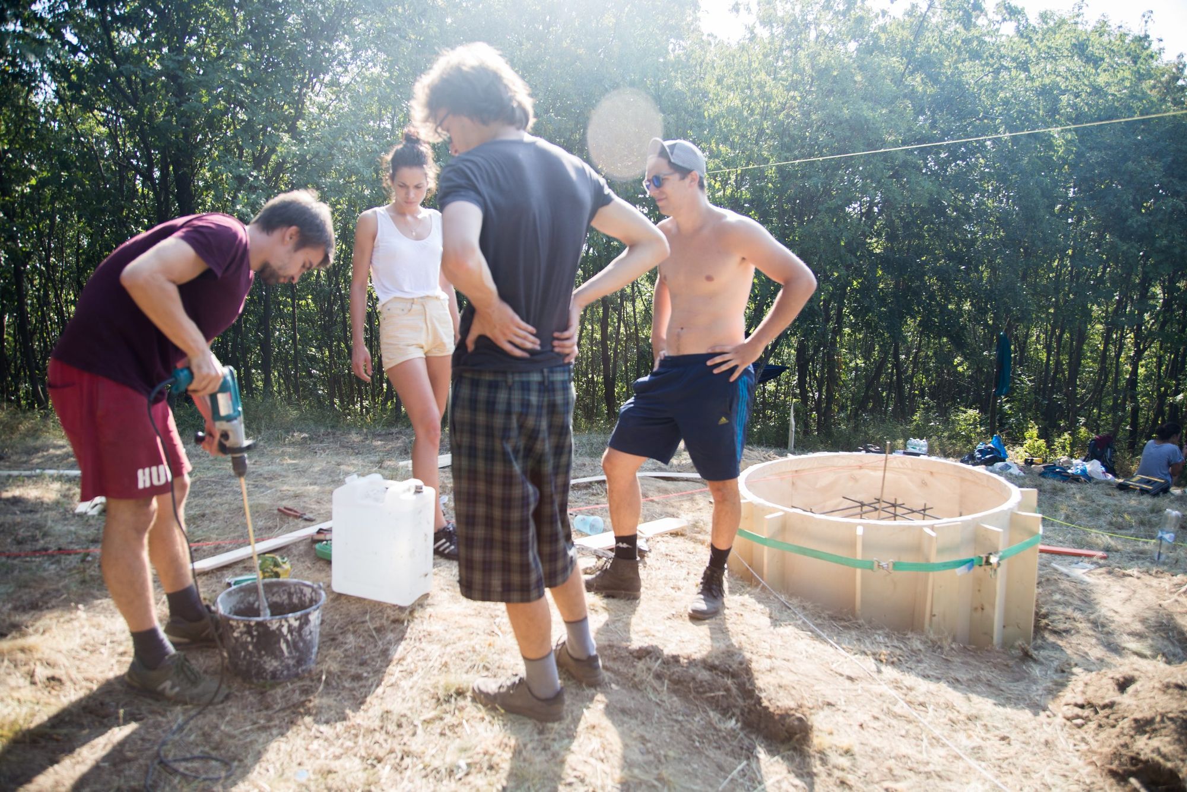

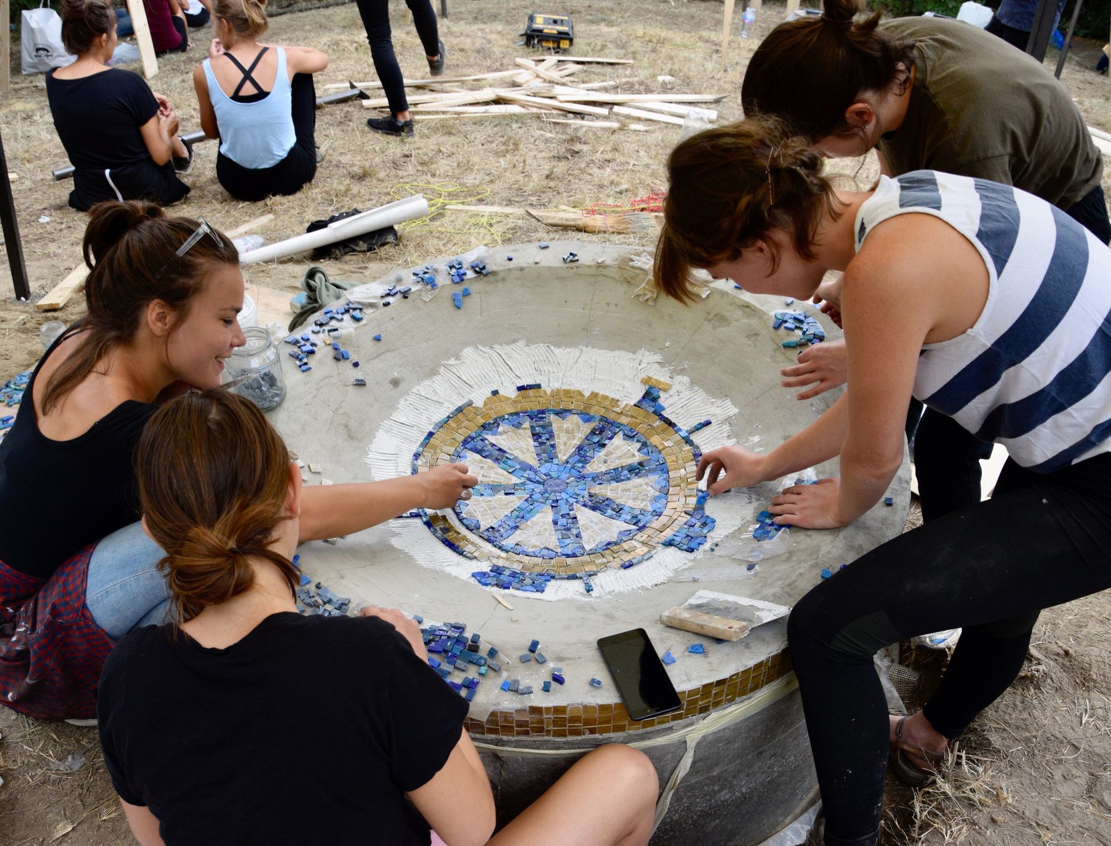
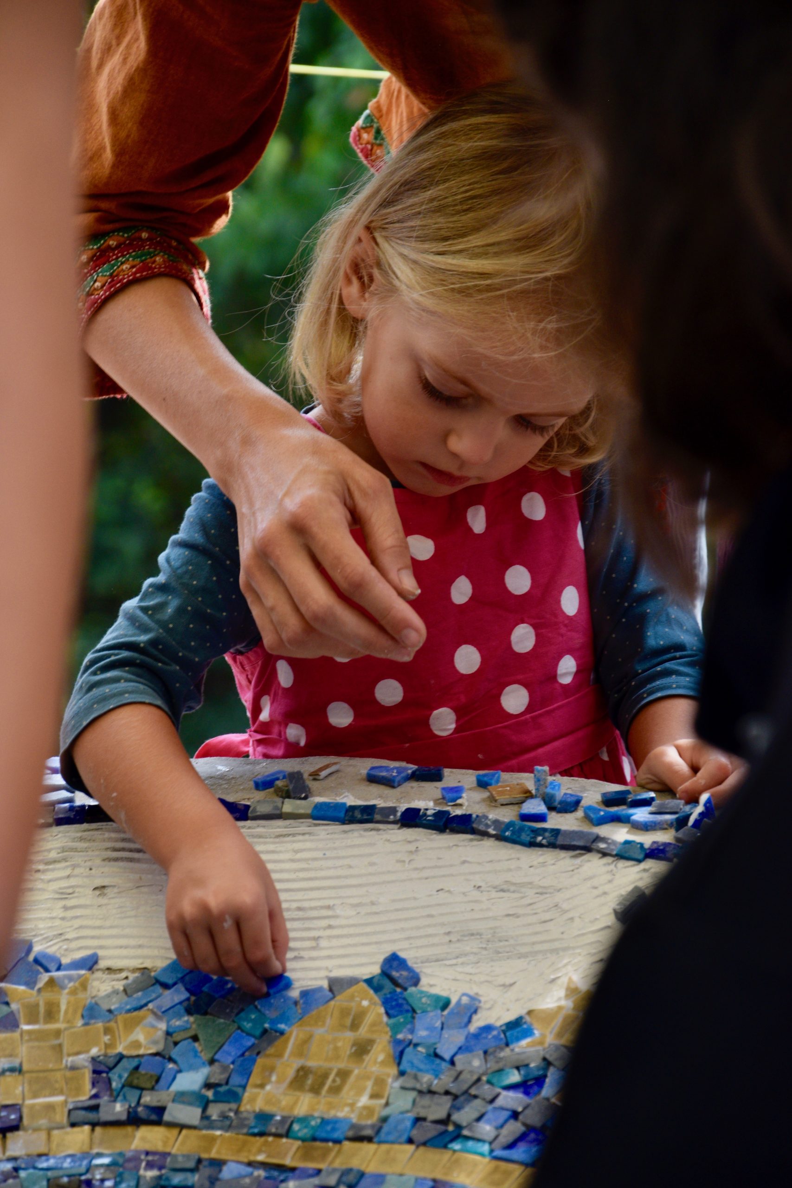
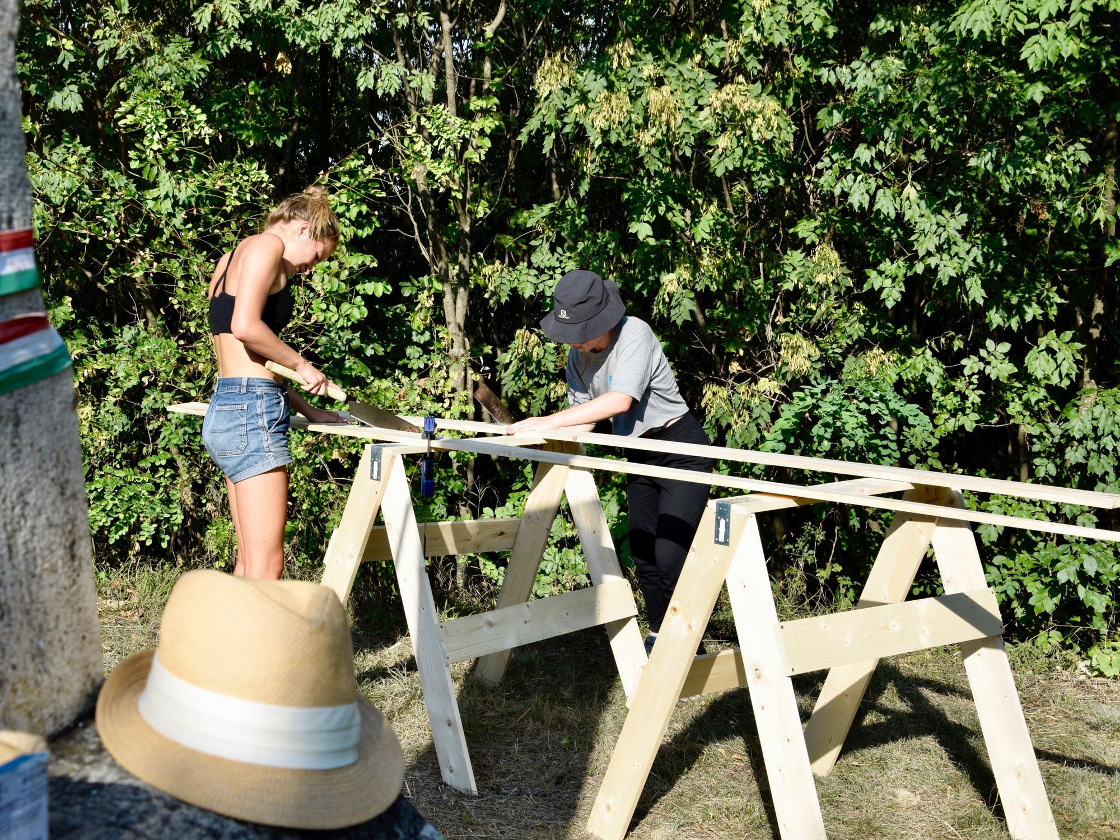
In the case of the Forest Chapel, we cannot only talk about sacral design because it is a chapel, because the team rested on the seventh day after the intensive work, or because owing to a fortunate coincidence, they could celebrate its handover with a christening; its sacrality rather comes from the exemplary community cooperation it was built with. This was also acknowledged by the professional community, and several articles were released about the chapel both in the printed and online media. Later on, it was featured in exhibitions and events like the Budapest Design Week, the II. National Salon of Architecture or the Ljubljana Month of Design, were the architects also won the BigSEE Wood Award.
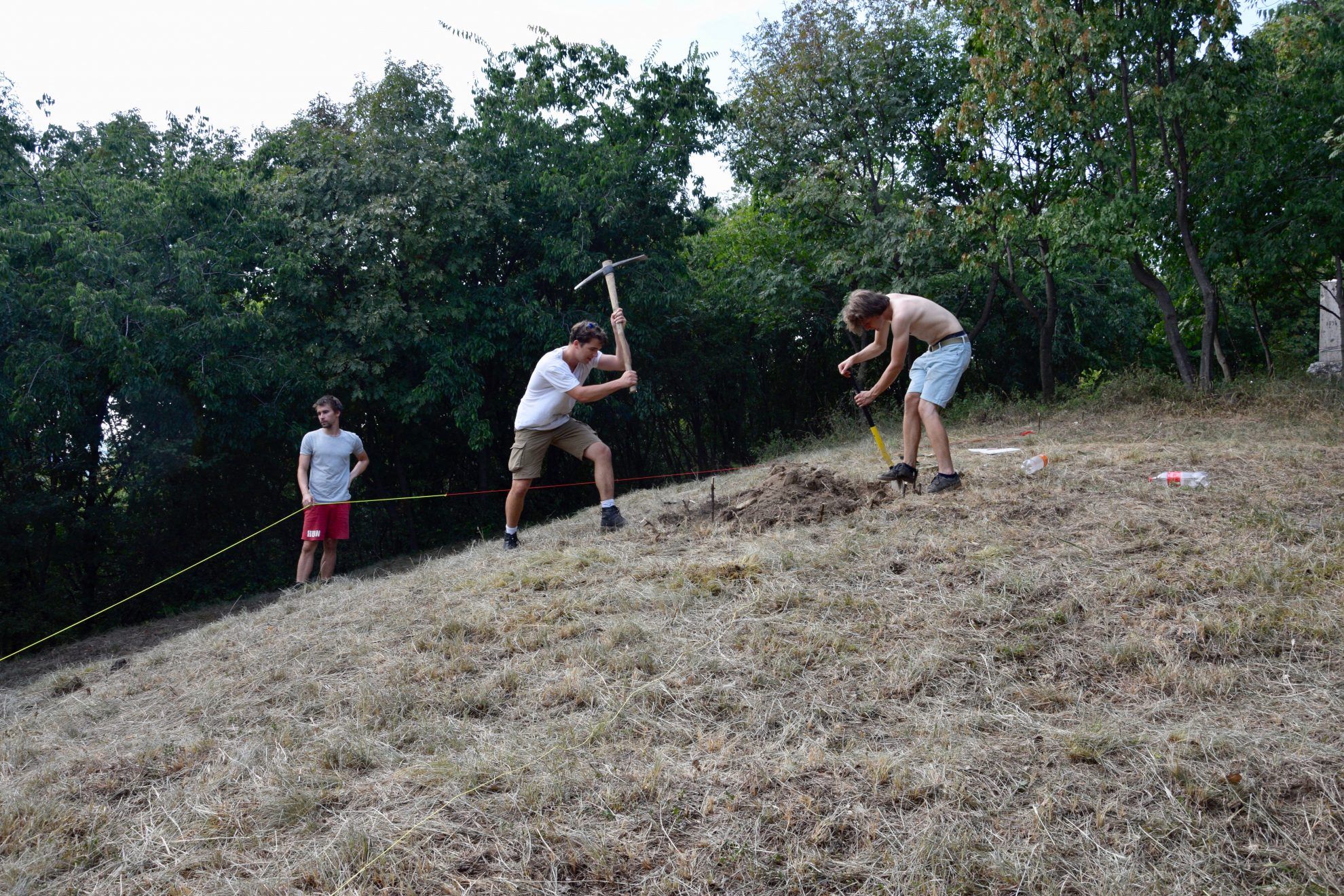
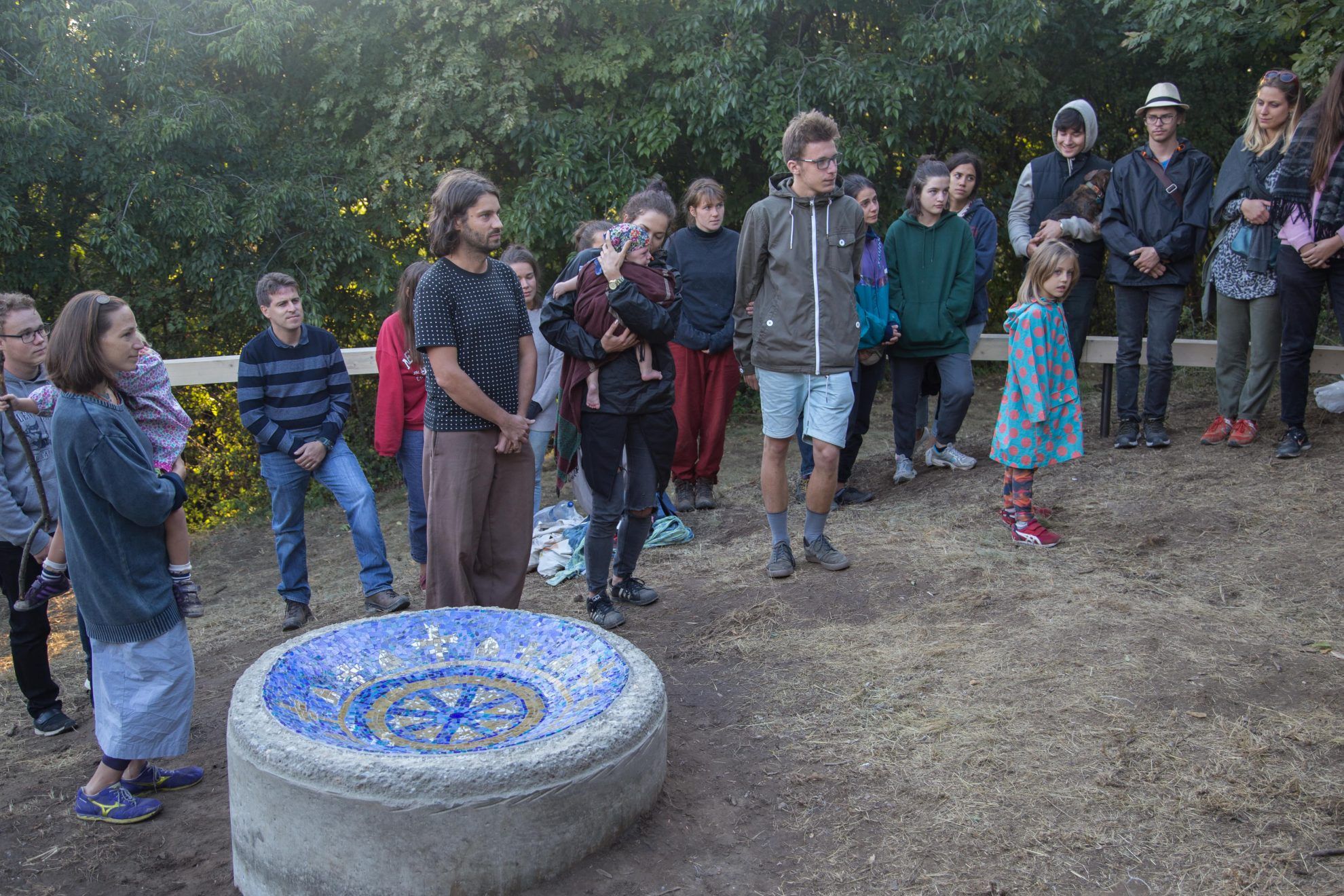
Architect designers: Kázmér Domokos, Eszter Kaderják, Dorottya Kéry, Anna Pongrácz, Noémi Éva Sebestyén
Mosaic: Bíborka Kelemen
Consultants: Tamás Bene, Zoltán Körösvölgyi, Áron Vass-Eysen
Project coordinator: Noémi Éva Sebestyén
Builders: Gergely Péter Barna, Benedek Benczúr, Márton Bene, Tamás Bene, Bertalan Bessenyey, Kázmér Domokos, Anna Dresch, Béla Dzsákomó, Sára Farkas, Lehel Heim, Patrik Horváth, Andor Erazmus Illés, Eszter Kaderják, Bíborka Kelemen, Dorottya Kéry, Csenge Király, Barnabás Kiss, Hanna Kopacz, Zoltán Körösvölgyi, Kitti Krusinszky, Aliz Kubinyi, Hanna Kubinyi, Ágnes László, Márton Losonczi, Bálint Lukovszki, Zoltán Nagy, Máté Lénárd Novák, Sára Pintér, Anna Pongrácz, Noémi Éva Sebestyén, Roland Solymos, Anna Soóki–Tóth, Szilárd Suba–Faluvégi, Balázs Suriny, Kíra Szabolcs, Blanka Szaksz, Fábián Patrik Tóth, Júlia Tudisco, András Turi, Áron Vass–Eysen

Future cargo ships could be powered by the wind
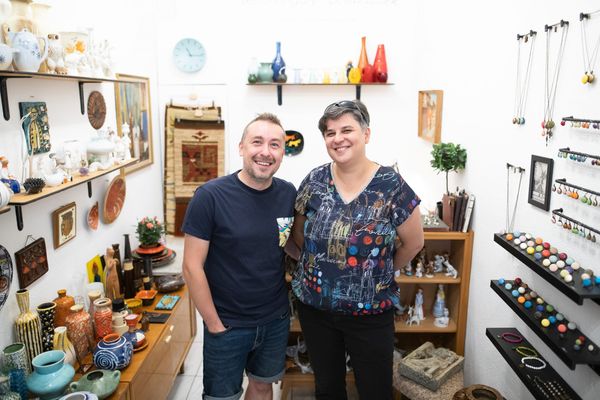
“We aspire to be an authentic store” | Retrohungary
