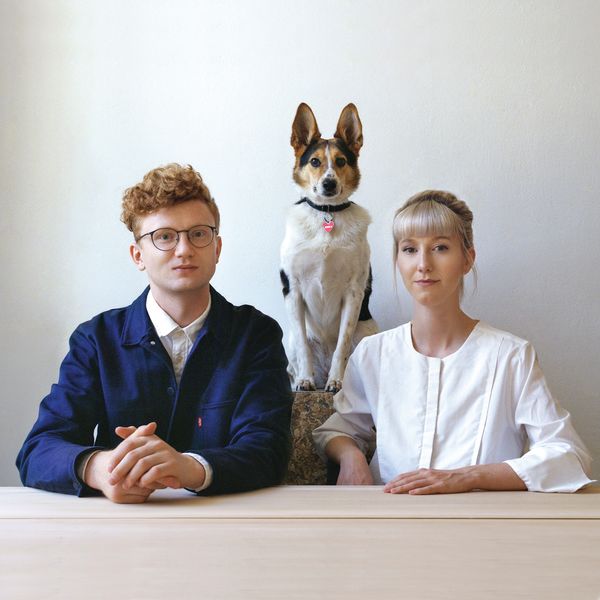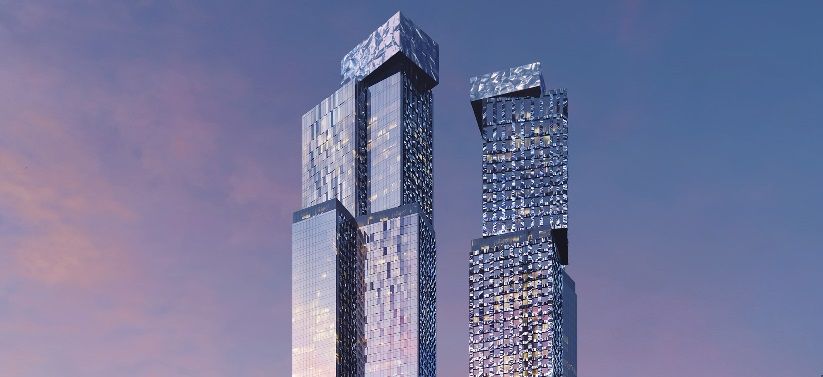The Canadian architect designed an absolutely unique pair of buildings in Toronto: the Gehry Project features skyscrapers clad with metal and glass, sporting rotated floors.
The height of the high-rises is remarkable as well: they will stand 289 and 262 meters tall, but that’s not the main reason why the visual design plans fascinate viewers. The plans for the towers were approved in 2017, but the architect decided to change them, and his innovations include a shiny facade and the rotation of floor plates.
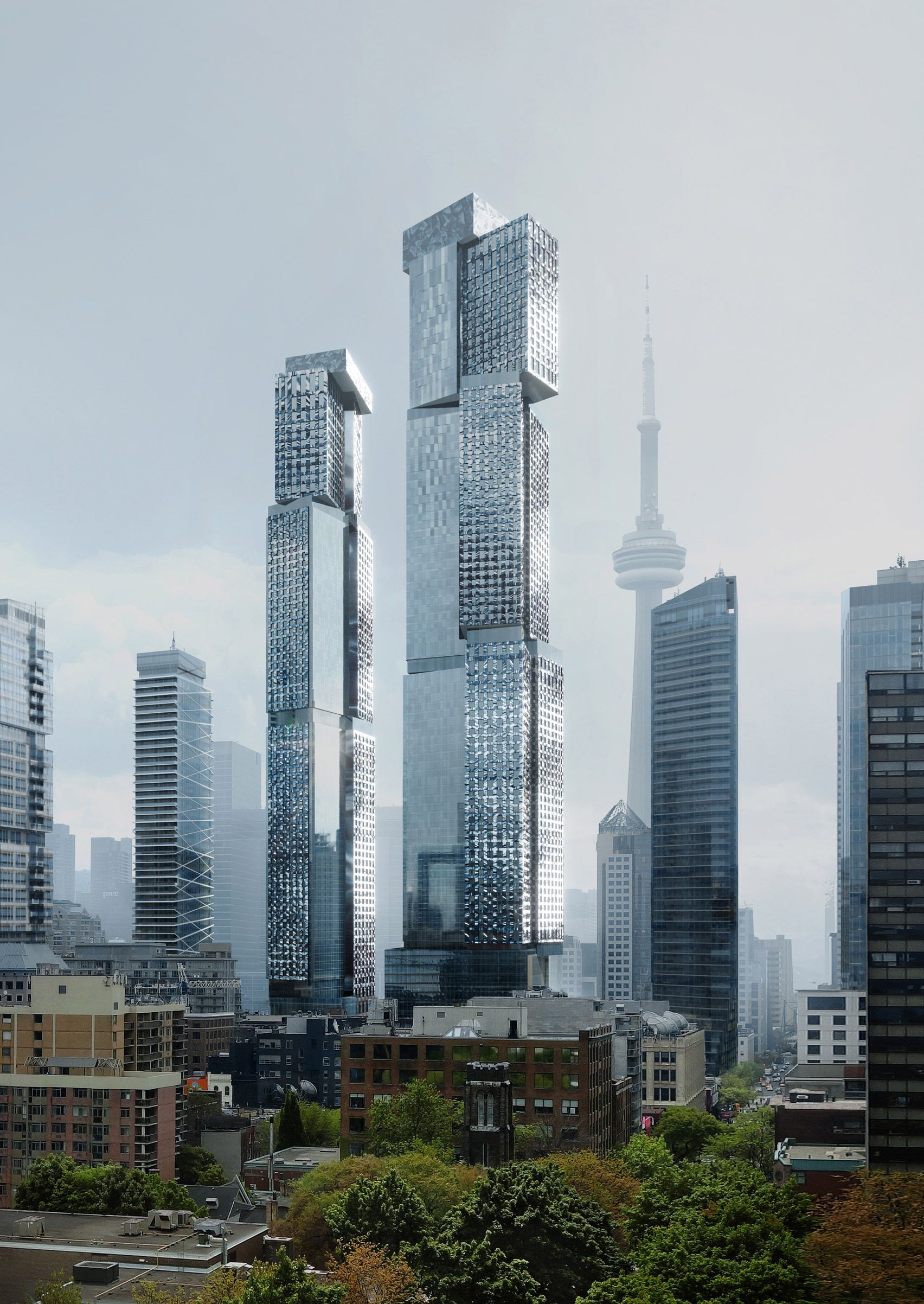
The history of the Gehry Project dates back to 2012 with Ghery originally designing three buildings for the site, ranging from 80 to 85 meters and featuring a ribbon-like facade that connects the three towers. In 2014, the number of towers was decreased to two, and by now, perhaps even their final form took shape.
“I wanted to create an ensemble of buildings that were respectful to the city and referential to the Toronto that I once knew,” said Frank Gehry.
The architect also mentioned that he wanted to design buildings with individual personalities that interact with each other and dynamically change Toronto’s skyline: they look different depending on where you observe them from. According to Gehry, the interiors will have a much more human scale compared to what the height would suggest.
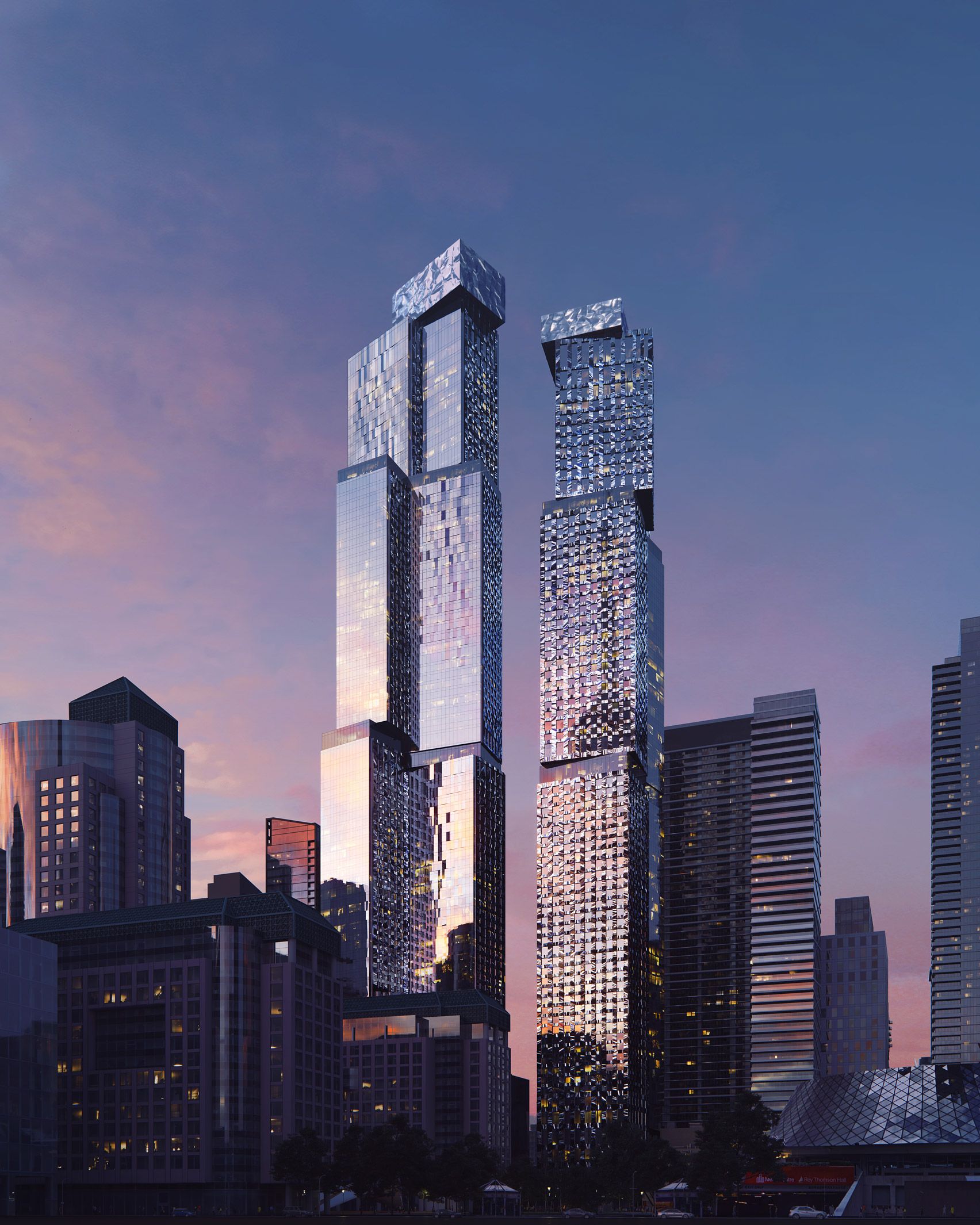
In addition to hotels and apartments, the buildings will also house a new university campus and an art gallery. Gehry said he hopes that his birth town of Toronto will be proud of the skyscrapers; the architect will be 92 at the end of this month and is currently living in Los Angeles.
Source: Dezeen

High quality with a classic finish | ABO
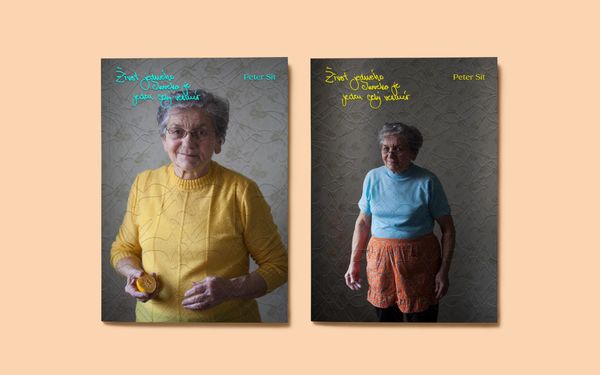
The Life of One Man Is One Whole Universe | A book by Peter Sit
