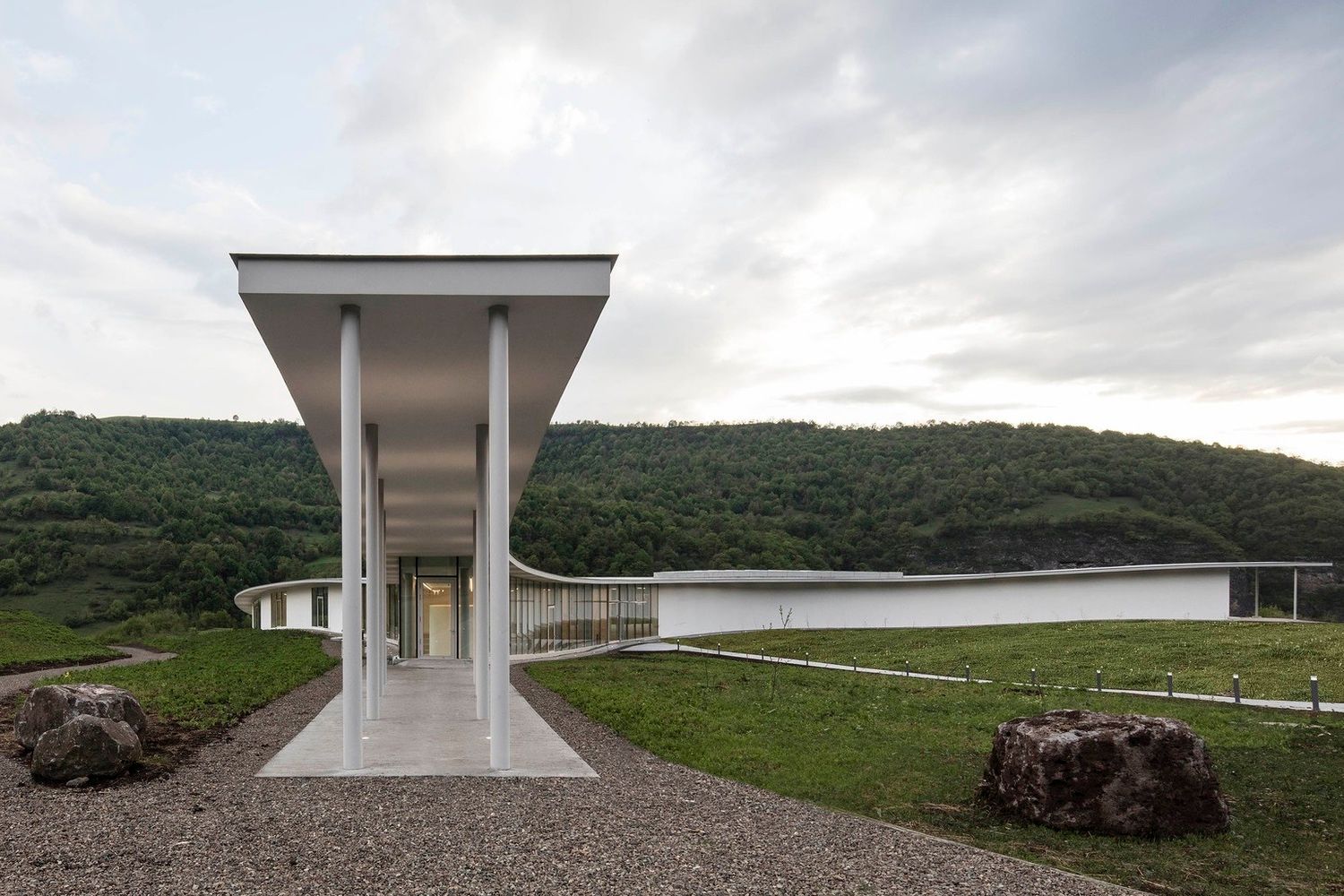The history of Armenia’s built environment goes back thousands of years – their Medieval Christian monasteries and churches are beyond doubt excellent examples of architecture and art history. In addition to reflecting on the past, their typical thick walls as well as concrete and stone buildings, Armenia’s contemporary architects are experimenting with various materials to create lighter and more open structures. In this article we brought you a selection of the new, groundbreaking contemporary buildings of the past ten years.
Dilijan Central School | Storaket Architectural Studio
The city of Dilijan received two new educational institutions in the past years: Dilijan International School and the Scientific Research Center of Central Bank of Armenia. The Dilijan Central School functioning as both an elementary and secondary school is intended for the children of employees of both institutions. Its design is characterized by the creation of house-like elements, reflecting on Dilijan’s streetscape.
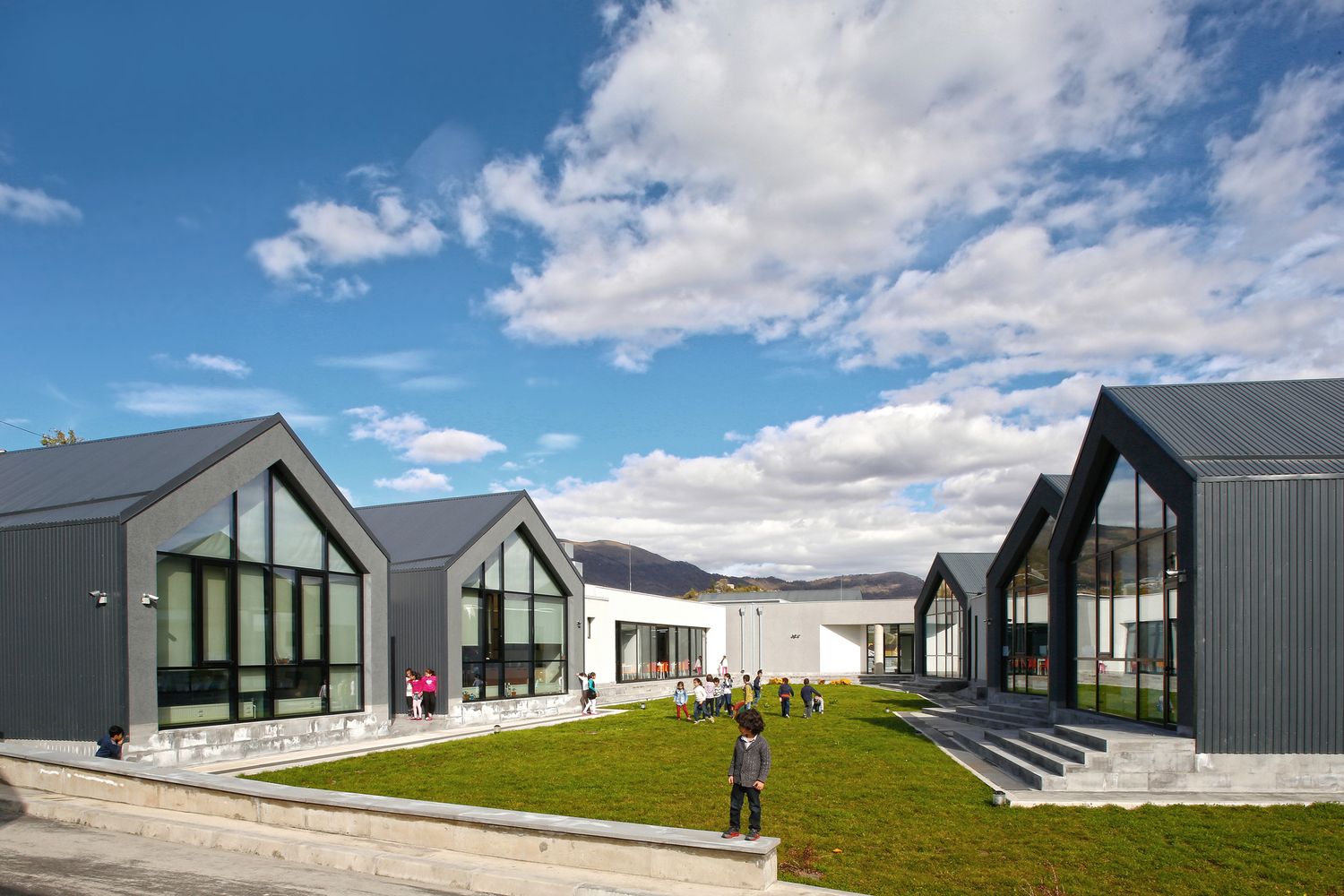
Storaket Architectural Studio | Web | Facebook| Instagram
UWC Dilijan College | Tim Flynn Architects
The building complex of UWC College Dilijan was designed in a manner to make it fit into the city’s natural environment. This cannot only be observed in its form, but its use of materials, too: in addition to using the famous Armenian tufa (a soft volcanic rock – the Ed.) and a local stone, the architects covered the main building of the school with green walls and complemented it with green roofs.
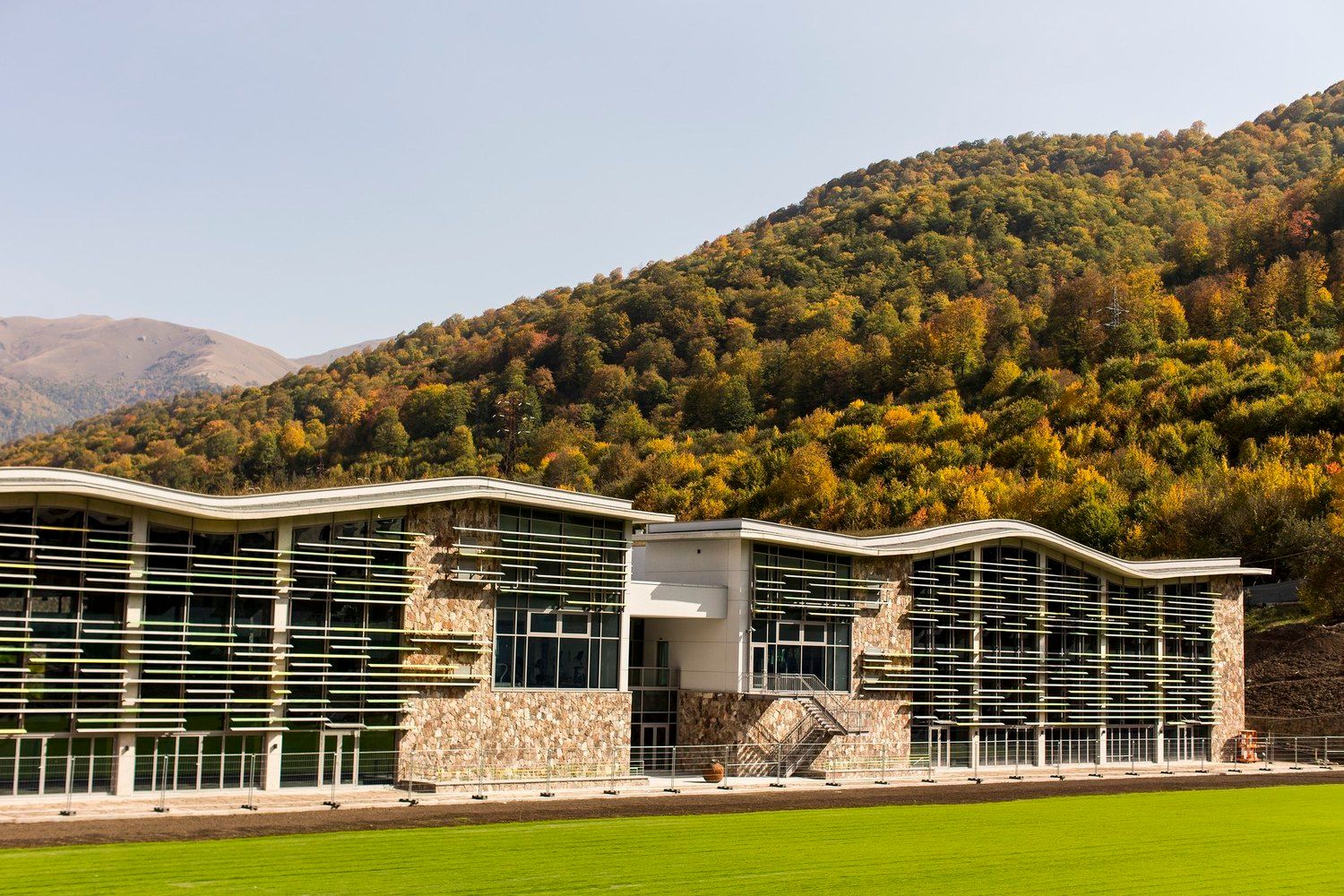
UWC Dilijan College | Web
Tim Flynn Architects | Web | Facebook
BigBek Office | snkh studio
The curiosity of the headquarters of rapidly growing Yerevan-based software development company BigBek lies in the fact that it is situated in a former automotive plant called ErAZ. An important aspect in designing the interiors was to ensure comfortable work circumstances for up to 30 employees with a strict functional division in a space of 177 square meters. In order to create the most open spaces possible, the various zones are separated from each other without physical barriers, only with the help of optical solutions.
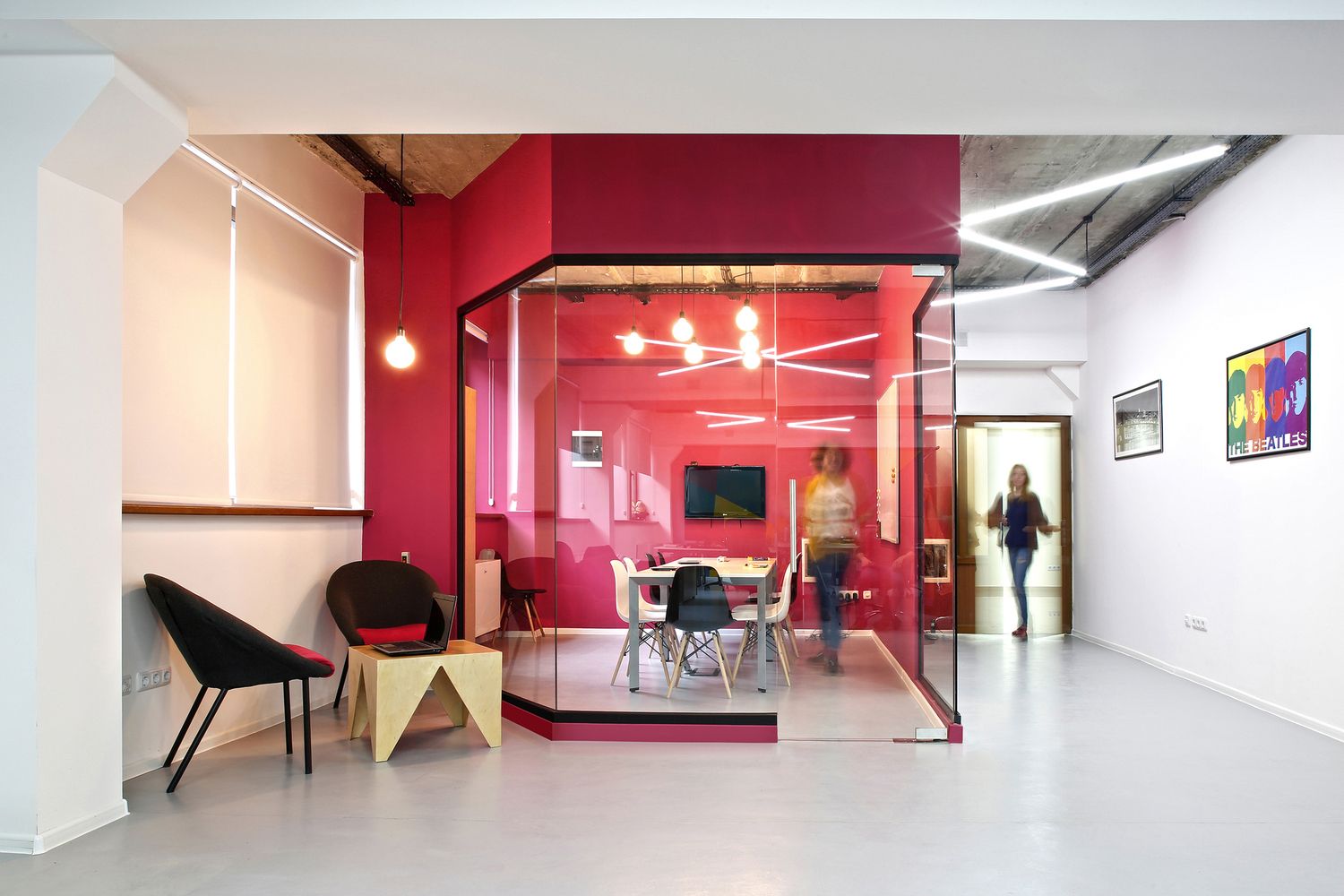
snkh studio | Facebook | Behance
American University of Armenia | Storaket Architectural Studio
The American University of Armenia (AUA) is considered one of the most prominent and prestigious educational institutions of the country. Its old building was built in 1979 by two of the most well-known Armenian architects of the time, Mark Grigoryan and Henrik Arakelyan. The design of the building is topped off by its symmetric triangle shape, while its massive volume is balanced by its light-colored facade. Old and modern solutions meet in its new interior, thus resulting in complete harmony. The renovation of the building demonstrates the development of the university’s innovation and scientific activity.
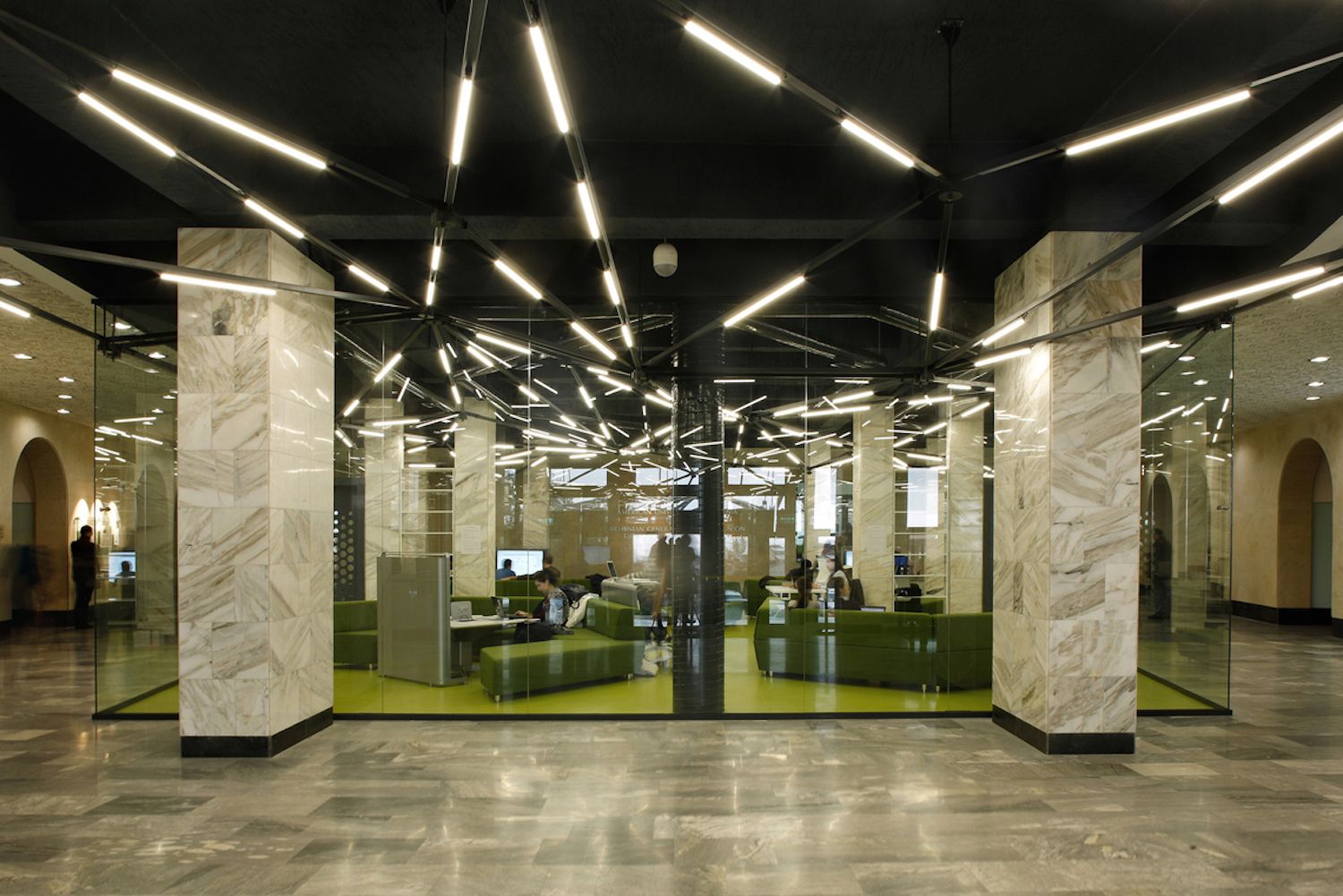
Storaket Architectural Studio | Web | Facebook | Instagram
American University of Armenia | Web | Facebook | Instagram
Ajb School | Storaket Architectural Studio
Building C of Ajb Middle School was designed for elementary students, and was built in front of buildings A and B of the institution. It lies on a total of 4200 square meters, and is capable of accommodating 240 students. Its layout follows the philosophy of promoting an open and collaborative learning environment, thus creating multifunctional spaces.
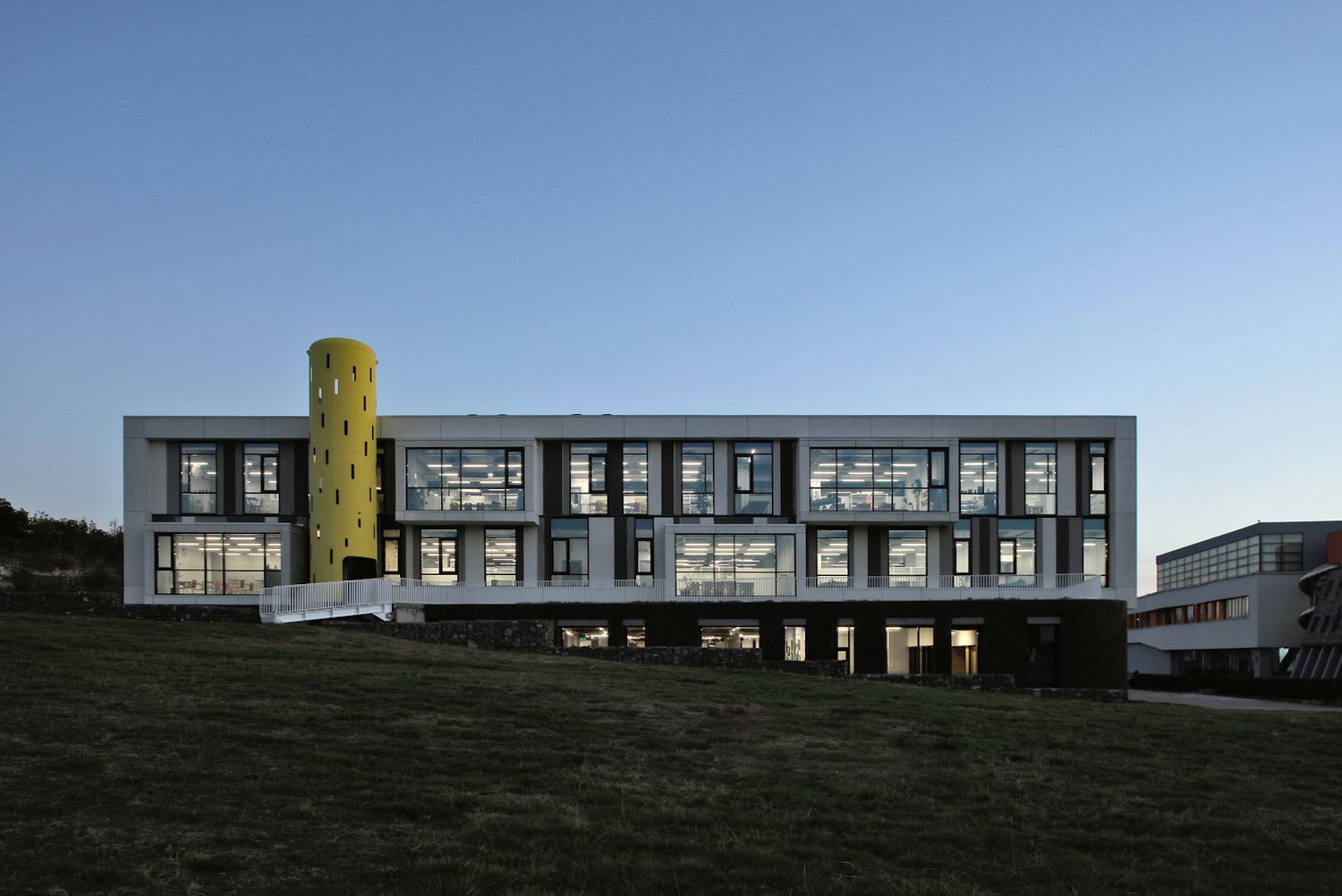
Storaket Architectural Studio | Web | Facebook | Instagram
Ajb School | Web | Facebook | Instagram
TS Apartment | snkh studio
The apartment named TS is situated in one of Yerevan’s busiest neighborhoods, next to the stairs of Cascade, in a neoclassical building. The interior is divided into two floors: as opposed to usual layouts, there is a bedroom and bathroom on the bottom floor, while the living room and rooms serving various activities are located upstairs. An additional attraction of the flat is the small balcony opening from the bedroom, offering a gorgeous view over the monument located nearby. At the request of the client, the bedroom can be transformed easily into a space suitable for hosting guests.
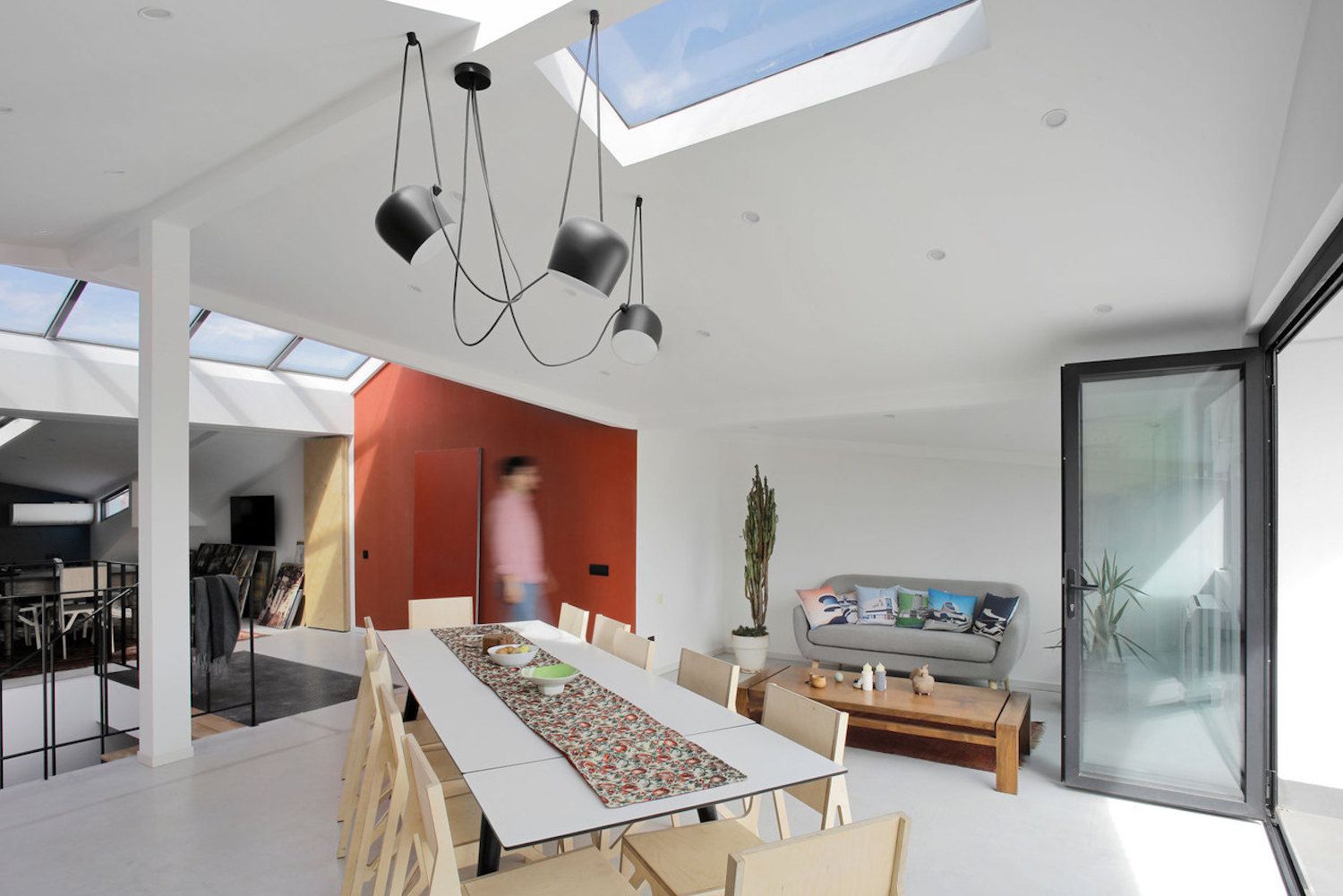
snkh studio | Facebook | Behance
Smart Center | Studio Paul Kaloustian
The country’s first Smart Center is located in Lori county, north Armenia. The center targeting rural regions was designed in a manner to preserve the authenticity of the region, while representing a progressive contemporary architectural ideology. Its organic exterior follows the shapes of the surrounding landscape, while renewable energy sources as well as sustainable and environmentally friendly solutions received a central role in its construction. The center has a wide variety of functions: it was outfitted with various classrooms, lecture halls, health posts, workshops, meeting points, libraries, restaurants as well as several other spaces suitable for both indoor and outdoor activities.
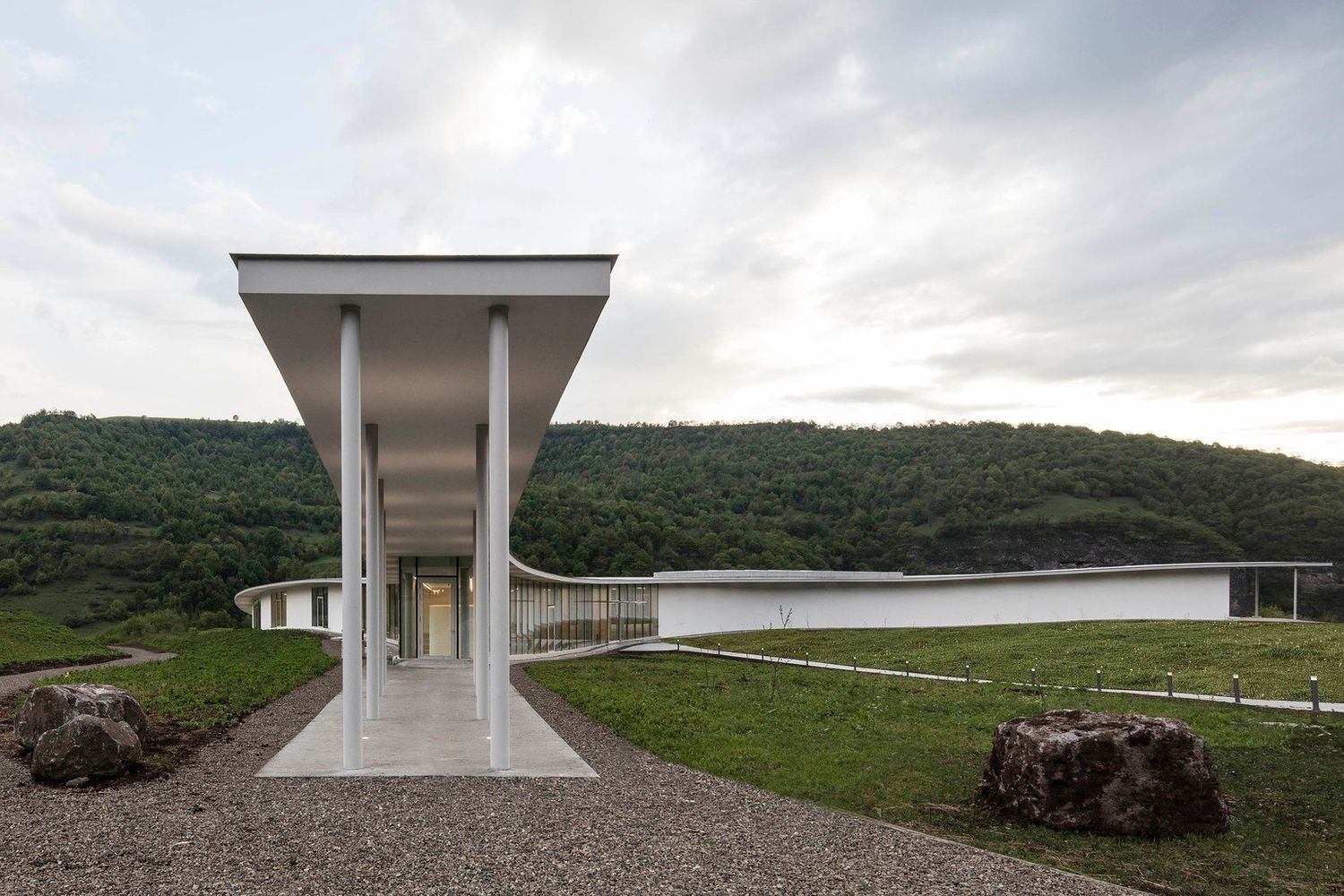
Studio Paul Kaloustian | Web
Source: The Calvert Journal
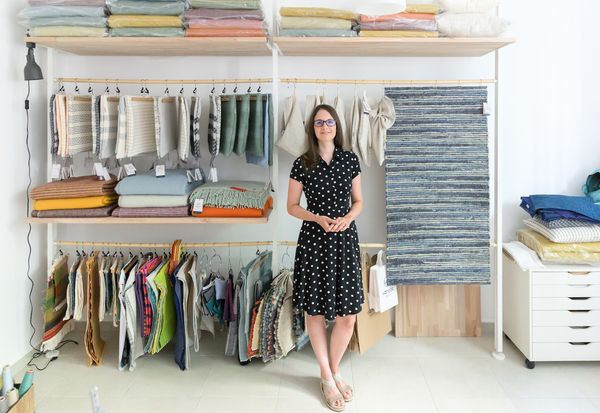
Weaving workshop in Vandor Studio

“It’s like we were sitting on a rocket” | Elevate










