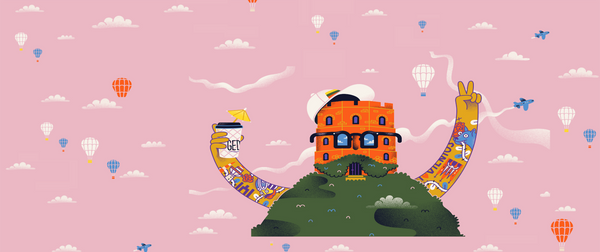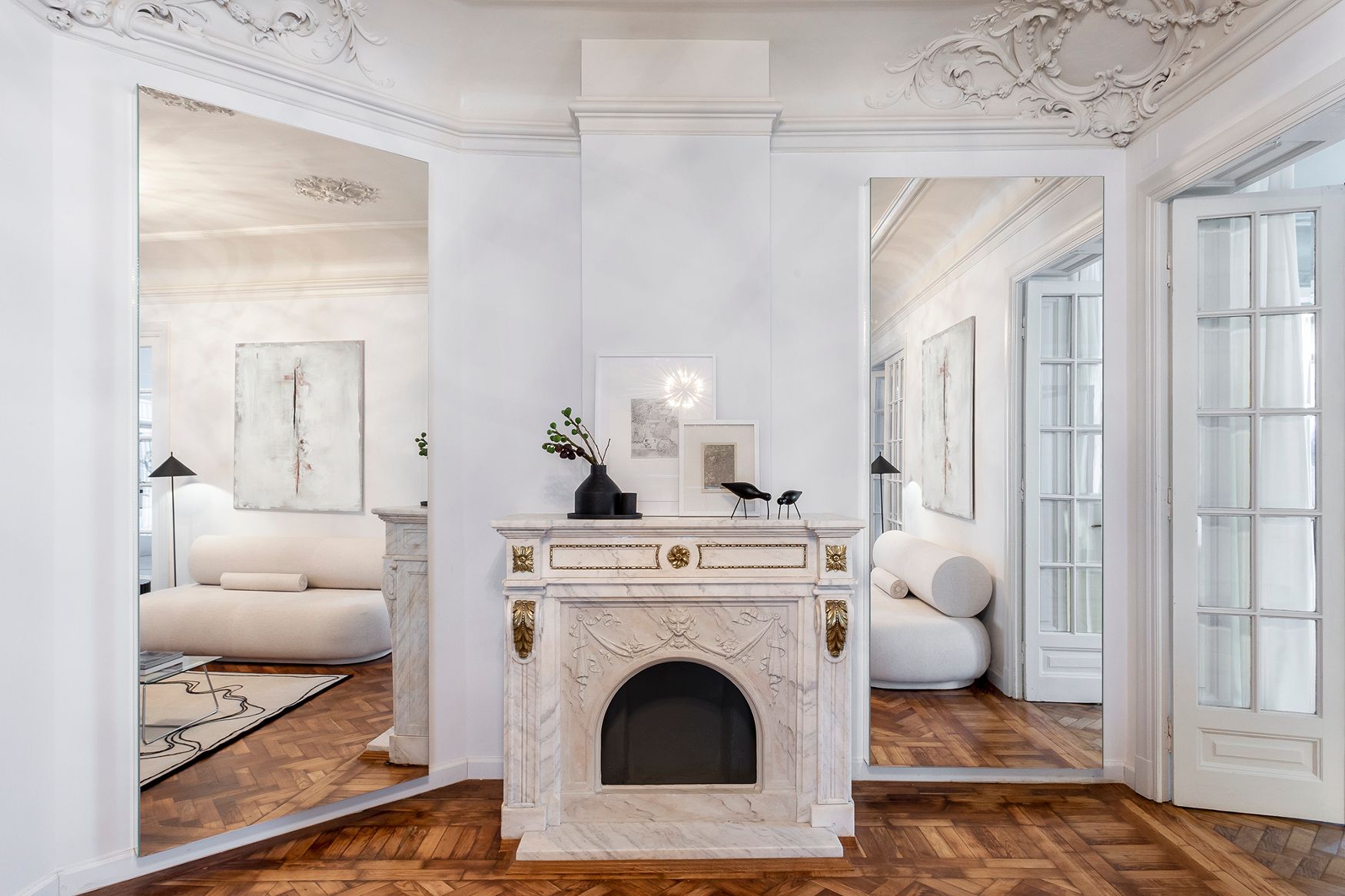Nowadays, an array of experiments has provided examples of the harmony existing between different eras: whether in the industries of fashion, product design or architecture, they all signal that this harmony is more than just a decorative solution. The blend of groundbreaking styles acts as a precedent for the symbiosis of past and present—where eclecticism can be defined as a challenge, the process of conserving values, and braveness—and is becoming increasingly popular.
This article was originally published on July 22, 2022.
Located in the heart of Bucharest, in the historic district, a classic 19th-century building perfectly embodies the above-mentioned solutions. It’s the latest interior design project by Bogdan Ciocodeică Studio—shaping the values of the past and simultaneously highlighting and respecting the features and characteristics of the period, while elegantly integrating them into the contemporary paradigm. Lea House is comparable to a sophisticated lady, portraying both elegance and innovative thinking, while also being part of the downtown bustle. Drawing inspiration from the French architecture of the time, the interior is characterized by charming attributes: stunningly elaborate wooden and stucco elements on the ceilings, vast crystal glass doors, aesthetic herringbone hardwood floors and the essential fireplace, epitomizing the dignity of past decades.
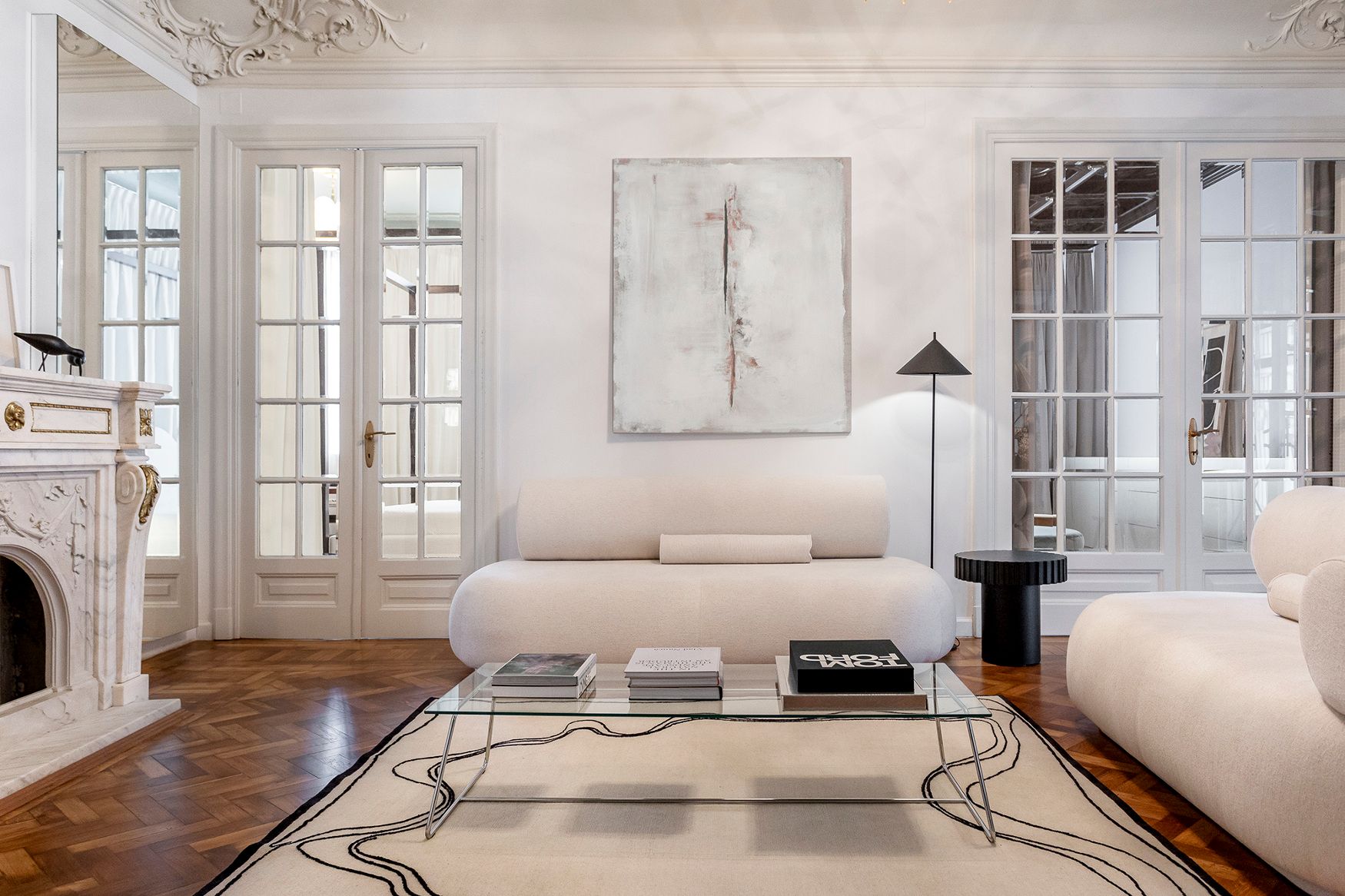
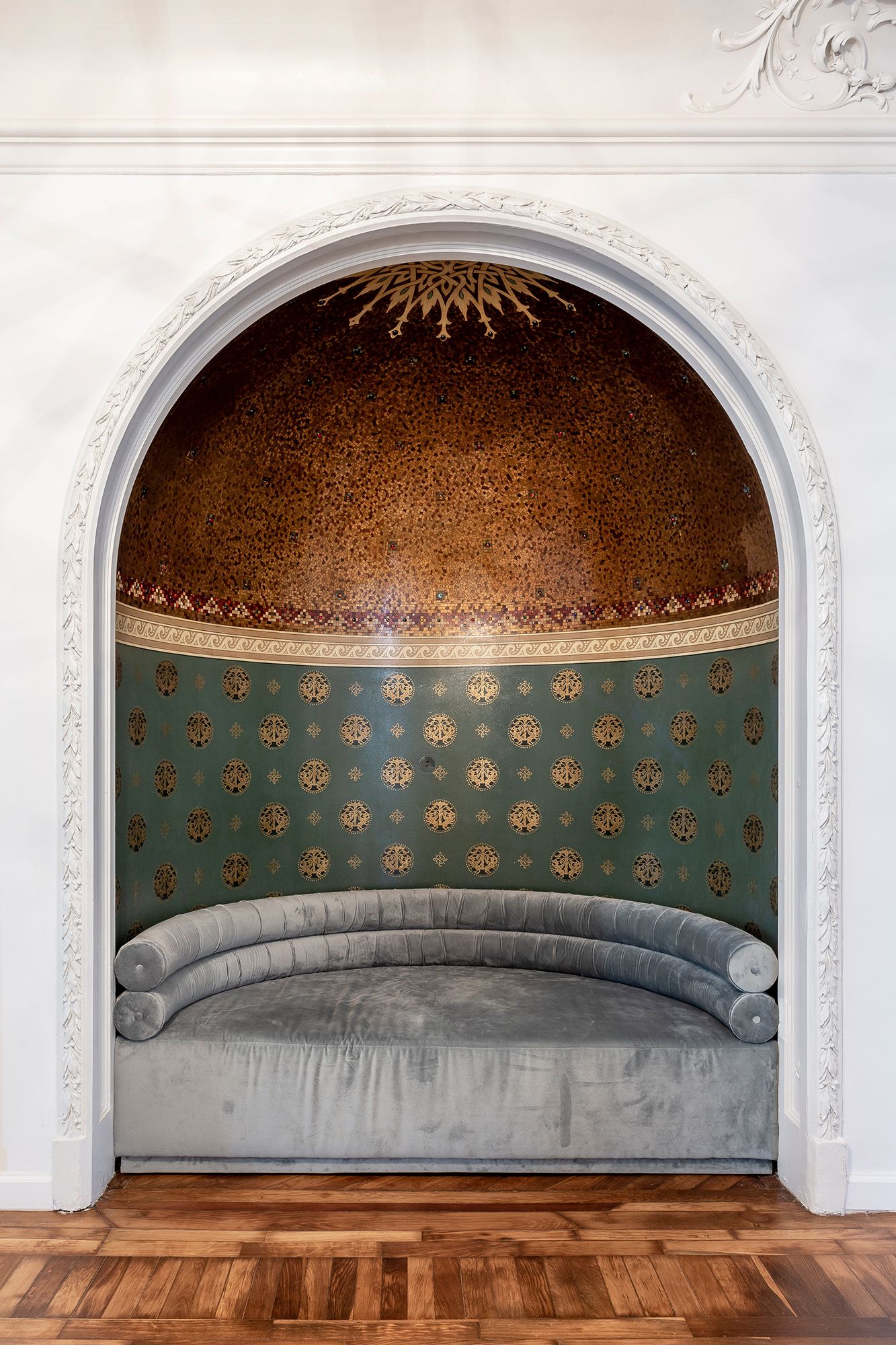
The architectural approach is defined by two main directions. Firstly, the intention of the owners was to preserve and restore as much as possible of the original building, honoring the history, the architecture, and the original features of the house. Secondly, to bring to life a space that feels both contemporary and truly adapts to a modern lifestyle. It is thanks to the above, that the architectural heritage has been brought back to life, as the framework of the design concept—to create an environment appropriate for a contemporary lifestyle—has been filled and elegantly integrated. The solution is minimalist, but with a strong expressive presence in all areas of the house, with most of the furniture and ornaments being specially tailored pieces designed to complement the space. Among the latter is the studio’s own Étude No.3 rug, hand-knotted from Himalayan wool, which is a dominant feature on the centuries-old parquet floor.
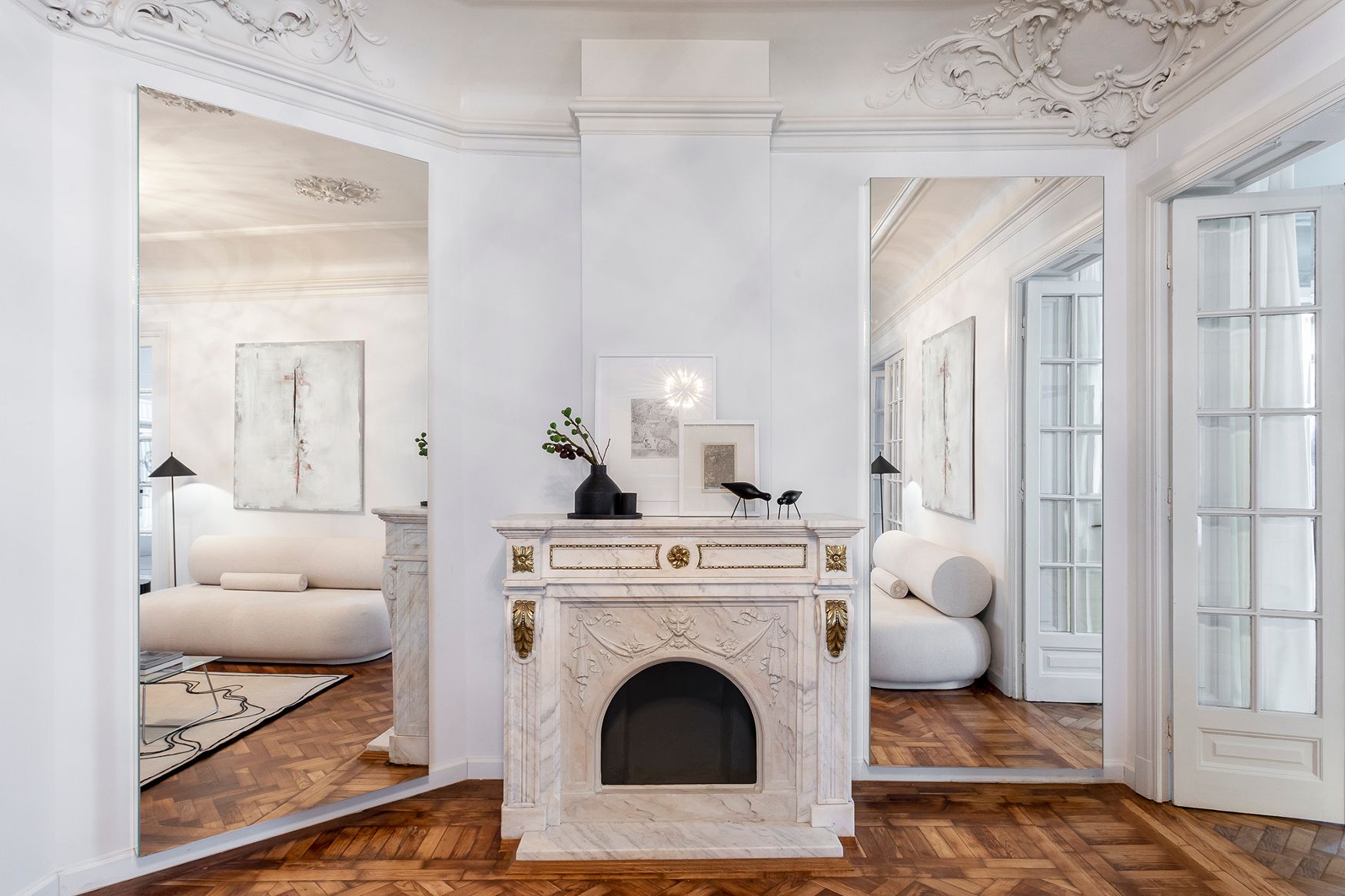
In terms of the selected objects, only the most necessary pieces were included as the intention was to create a contrast between the heavily decorated, but minimalist aesthetic of the space, in which the mirror—a leading motif that appears throughout the house—is of great help. It shapes visual perception, providing fluidity and an ethereal physicality. Lea House is a testament to the coherent and beautiful coexistence of duality on the axis of past and present.
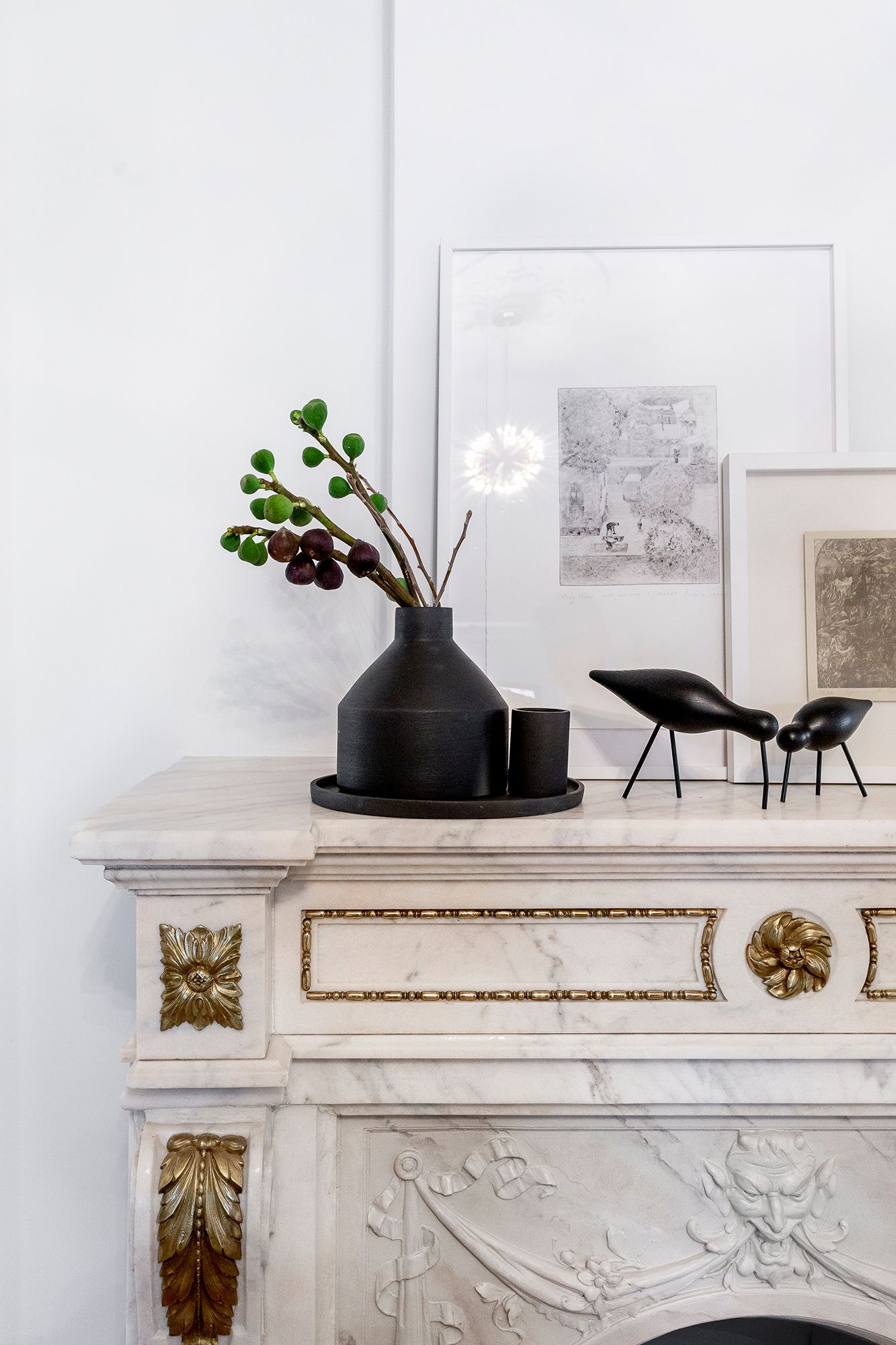

The living room—spectacular in its entirety and its details—has the feel of a contemporary art gallery, with large bright spaces highlighting the small but rich details.
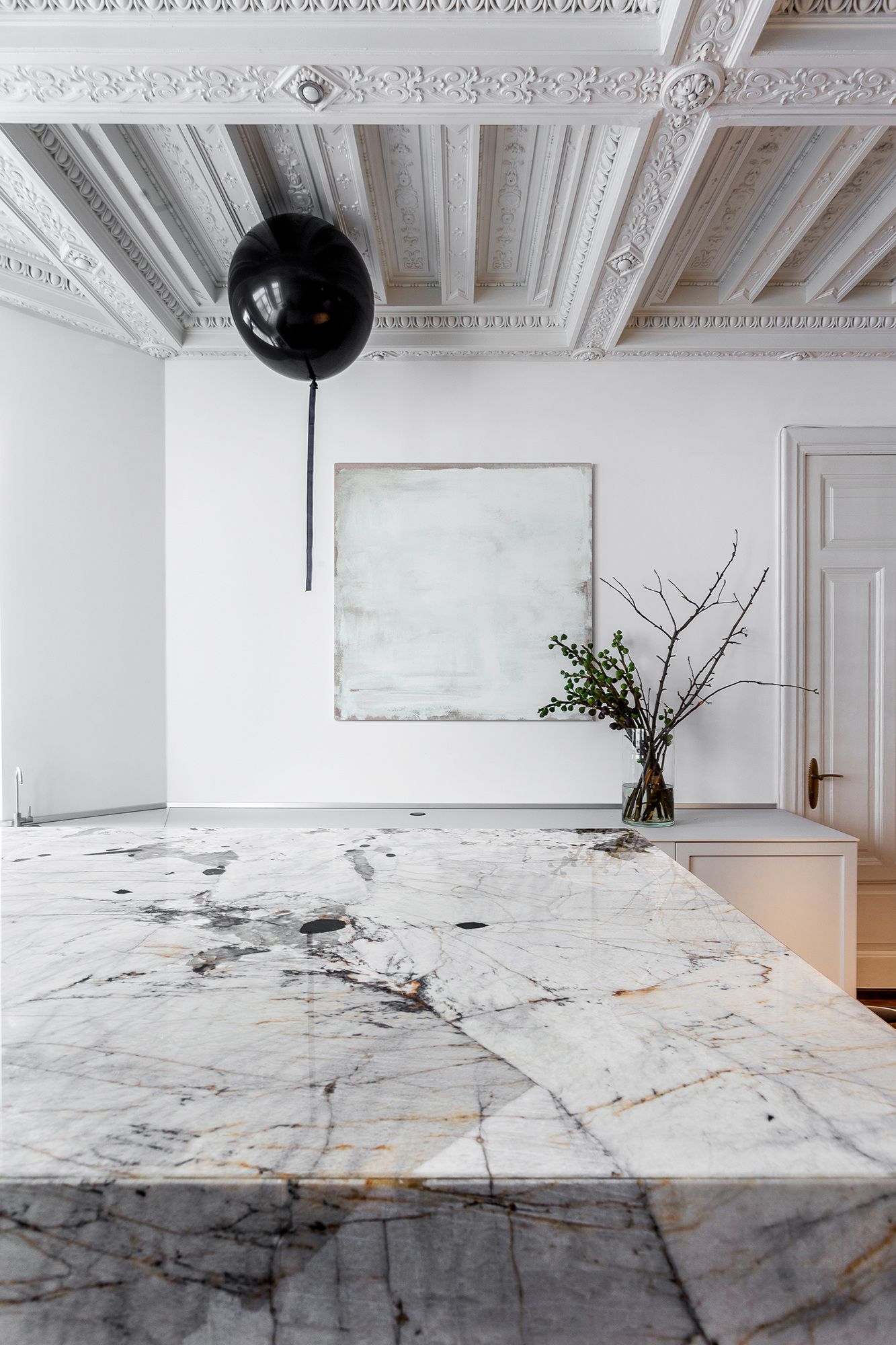
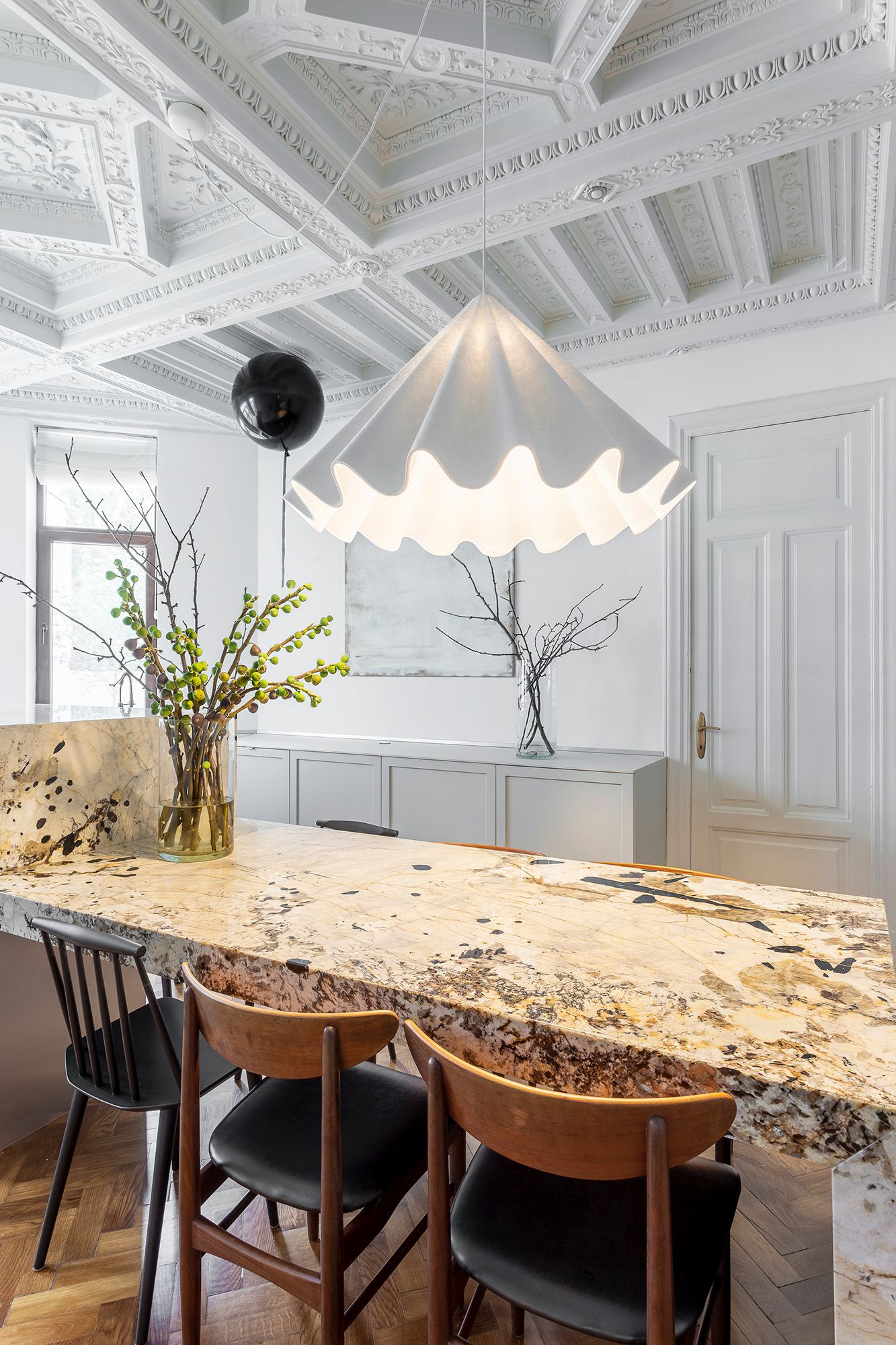
The kitchen and dining area can be found next to the living room area, where the massive kitchen island is a focal point. Made of Patagonia granite, the island is the heart of the space and encompasses the processes of cooking and eating.

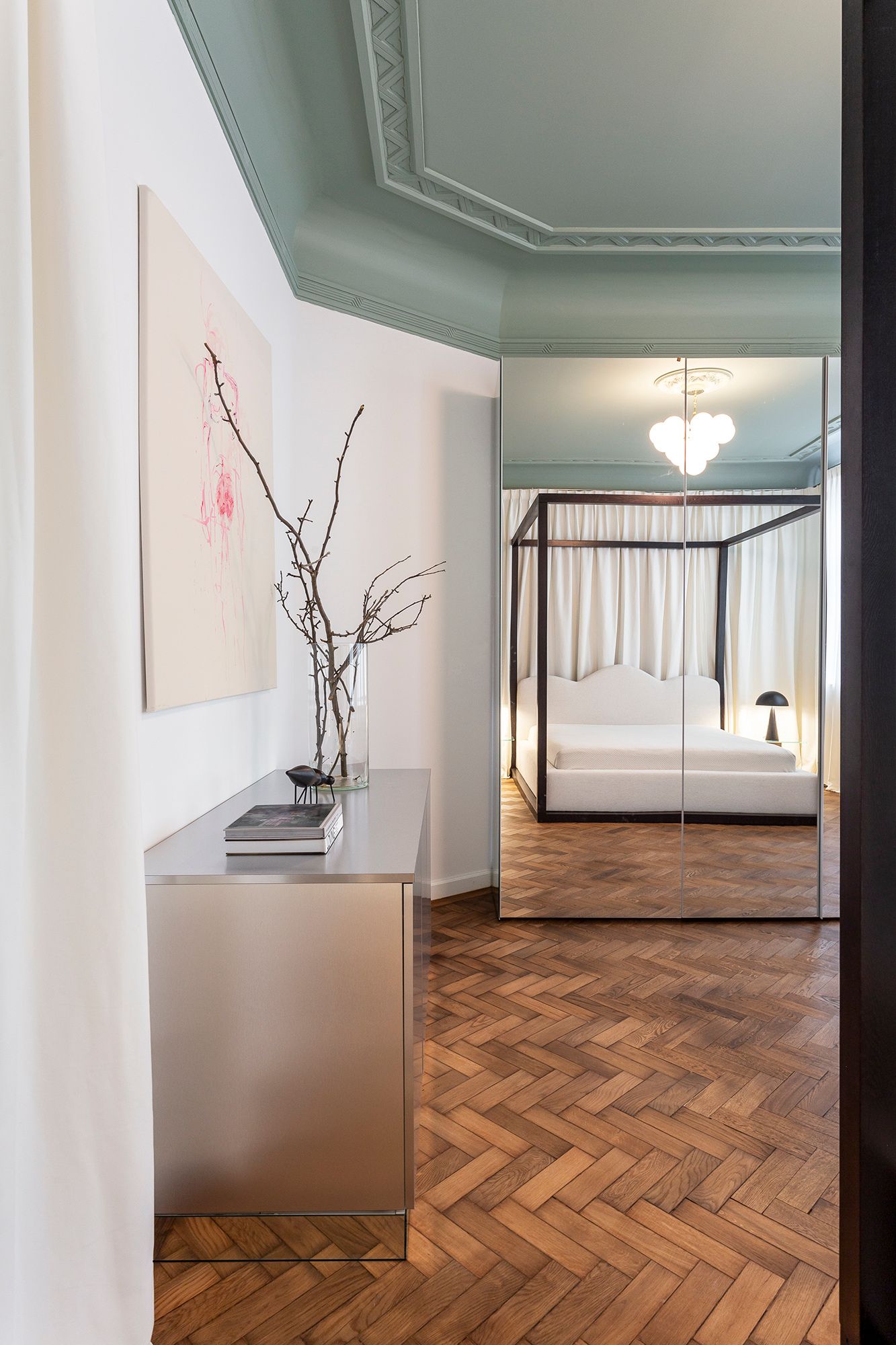
The color palette used throughout the house is light, creating a calm and welcoming environment. The interior design intervention is most evident in the bedroom, where the entrance to the bathroom is through a mirrored dressing room. In the center of the bedroom is a four-poster bed, which in itself evokes a classicist atmosphere with a modern finish.
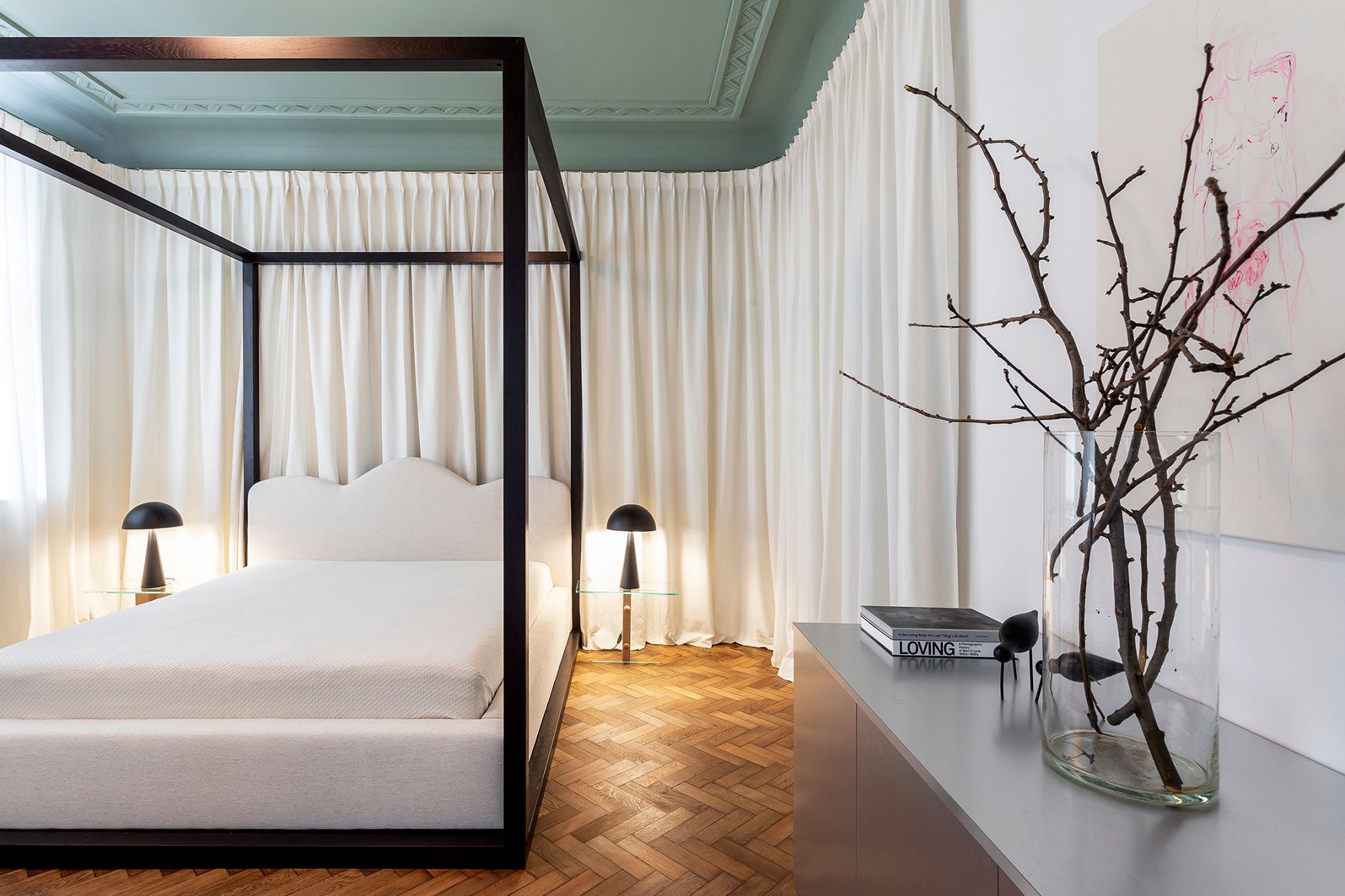


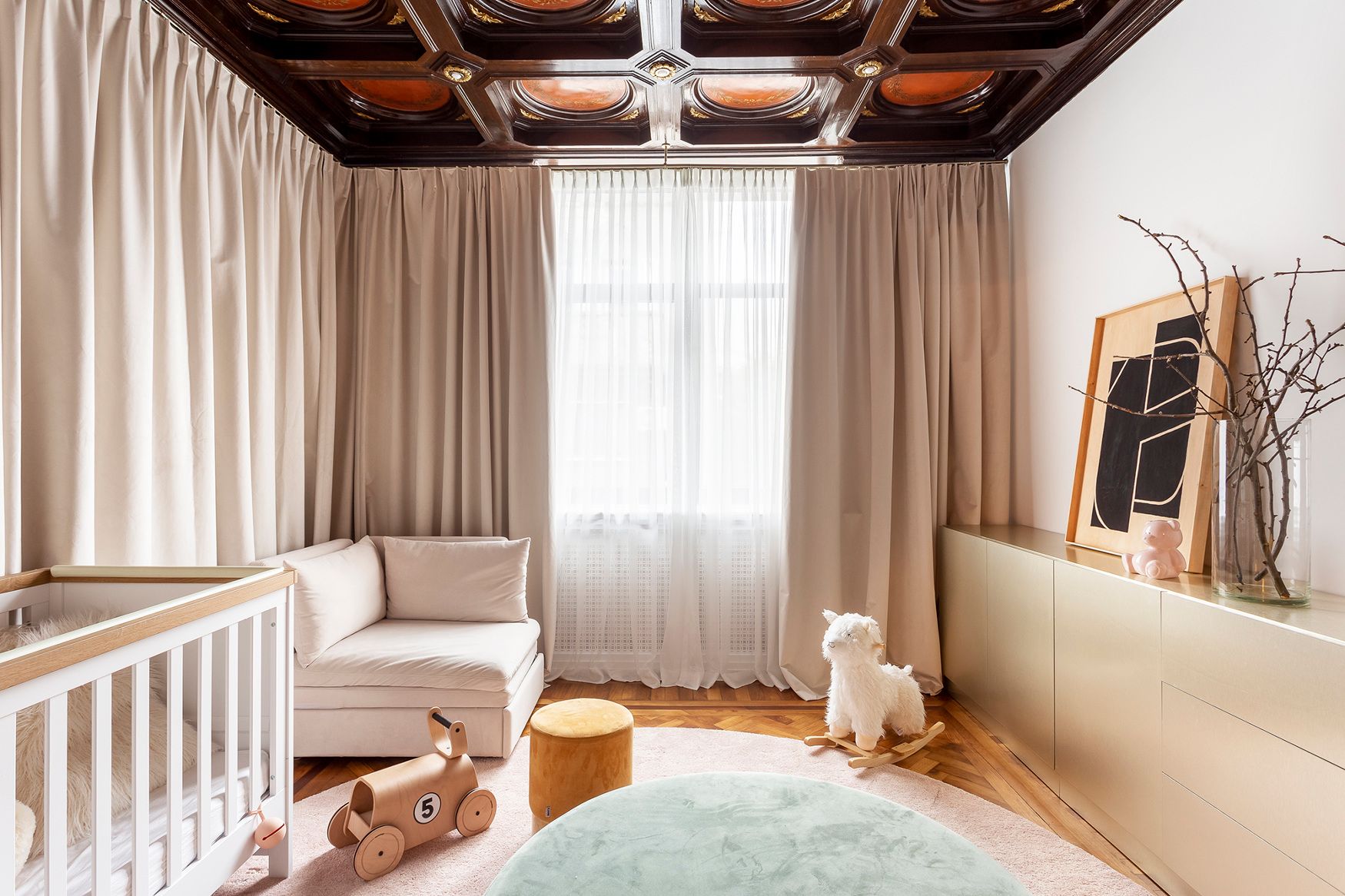
Lea House is about reclaiming a piece of architectural history and bringing it into the 21st century; it is about finding the fine balance between honoring the past and building for the future, a mix of old and new that looks and feels like they always belonged together.
Bogdan Ciocodeică Studio | Web
Source: Igloo
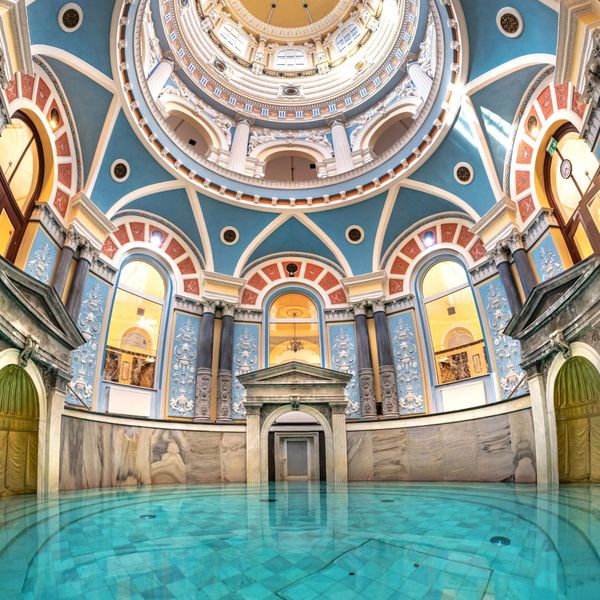
The most beautiful spas in Eastern Europe | Top 5
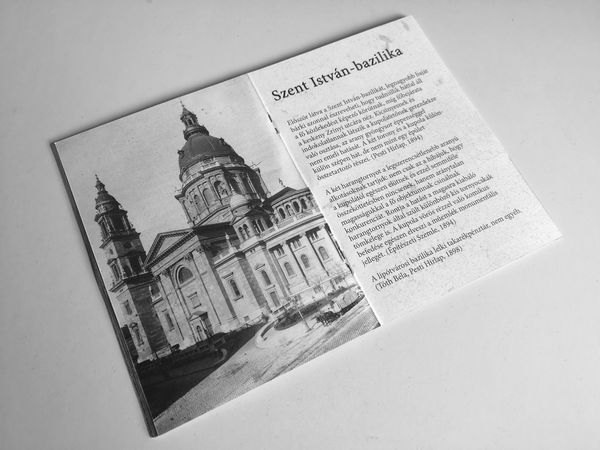
Have you seen it? Here is the Budapest anti-city guide booklet!
