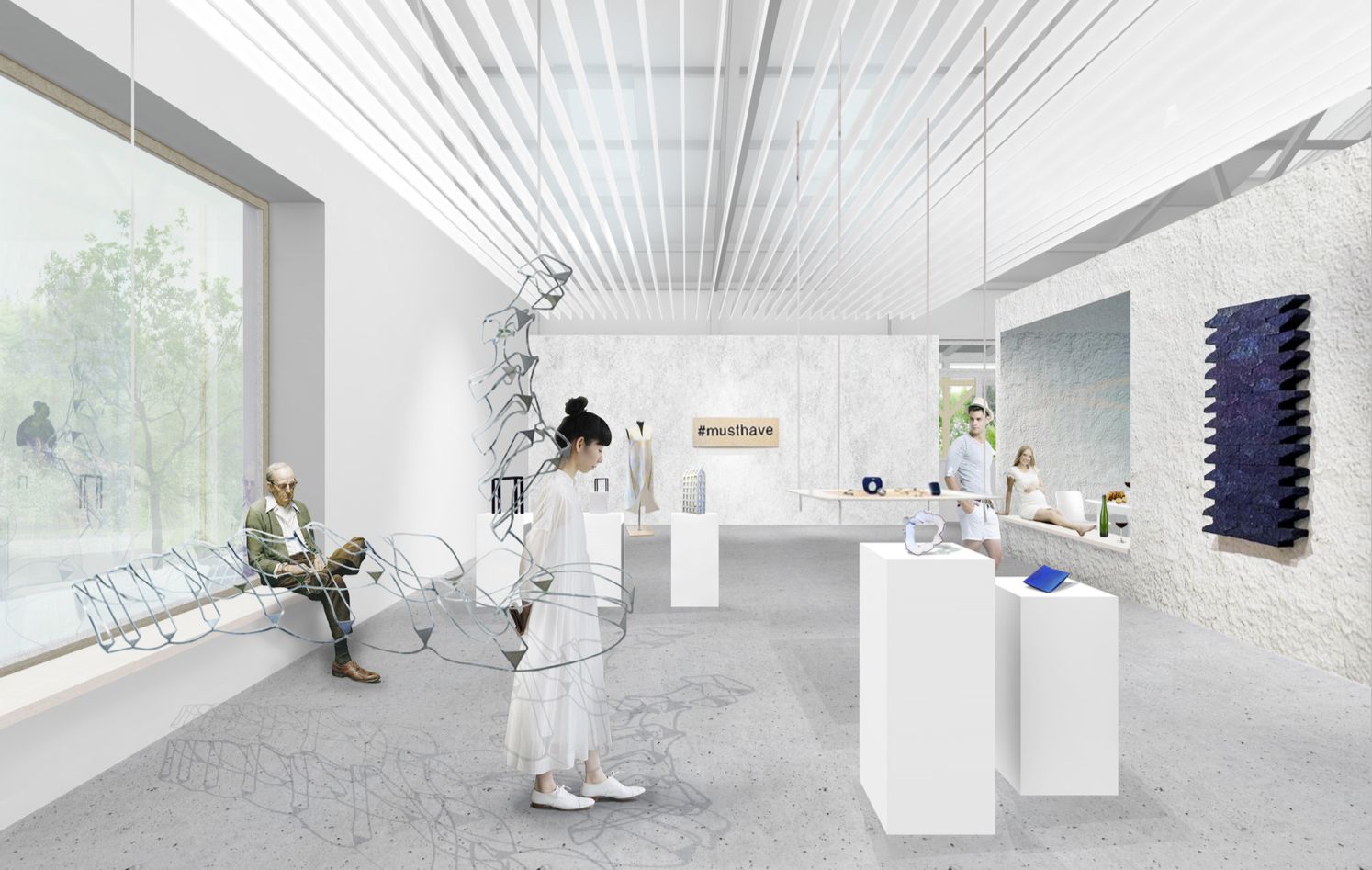The renovation of the building of the Gödöllő Applied Arts Workshop was taken to another level. The drawings of the renovation designed and led by Péter Hámori and Sándor Novák, architects of architecture studio GUBAHÁMORI have now been completed.
According to the plans, by 2022 renewed exhibition spaces and workshops will welcome the creatives and visitors of the institute preserving the spirit of the Gödöllő Art Colony.
The house was built in the middle of the 1900s originally as a buffalo farm, using a steel frame in deviation from the architectural traditions of the district, and was later used as a button manufactory, a yarn threading workshop and as a warehouse of several light industry goods. As a warehouse building is not necessarily suitable for certain educational activities, the institute had to make a lot of compromises since 1998, when it first started operating there. GUBAHÁMORI redesigned the building in a manner to meet the needs of the present activities specifically, in order to make it more suitable for the work that is being done there.
When designing the GIM House, the architects had to face the challenges of how the architectural quality we expect from an educational institution and an exhibition space can be created through reduction, through rearranging the existing elements and raw materials and by building only a minimum extent of new structures, amongst others.
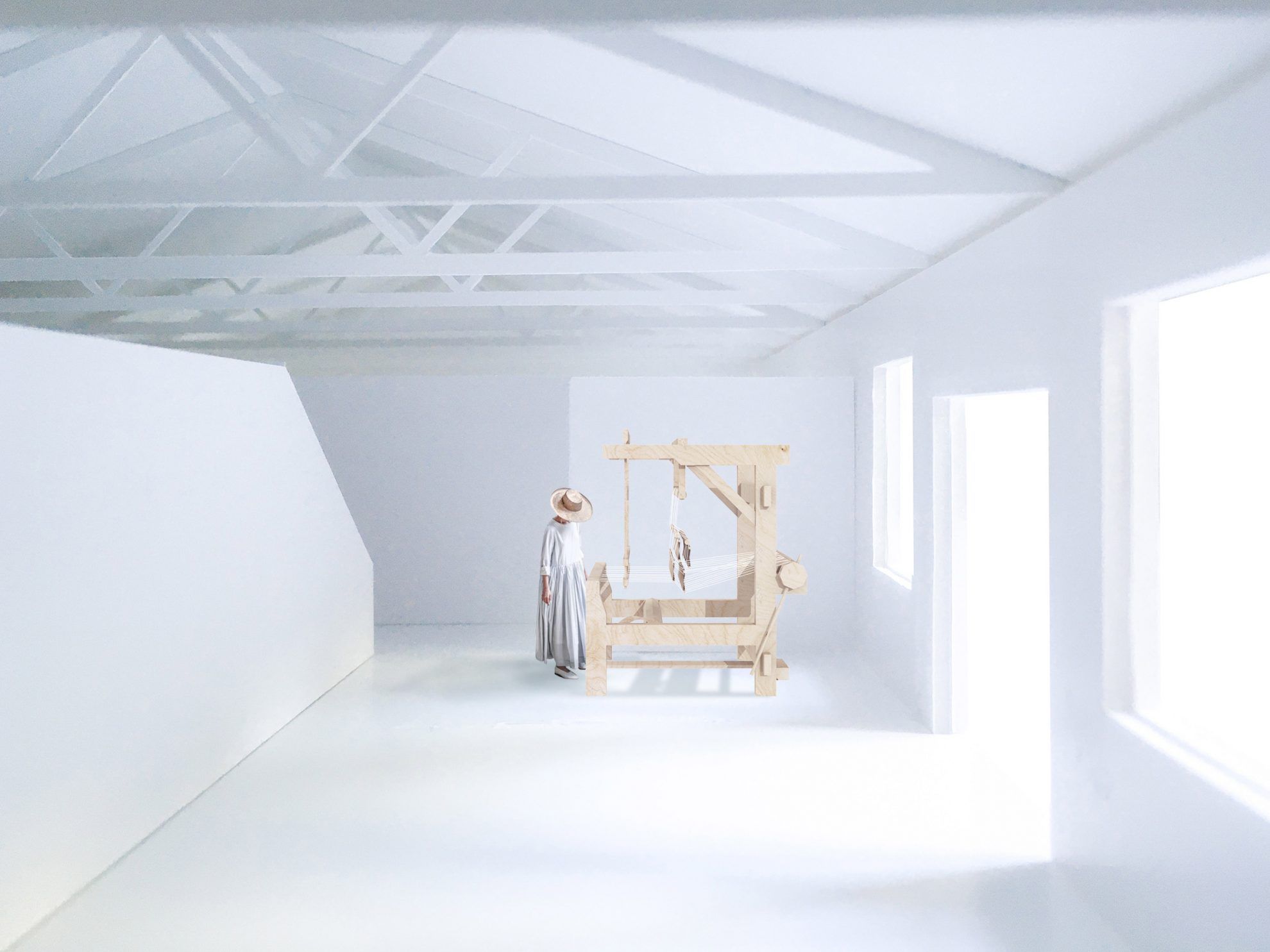
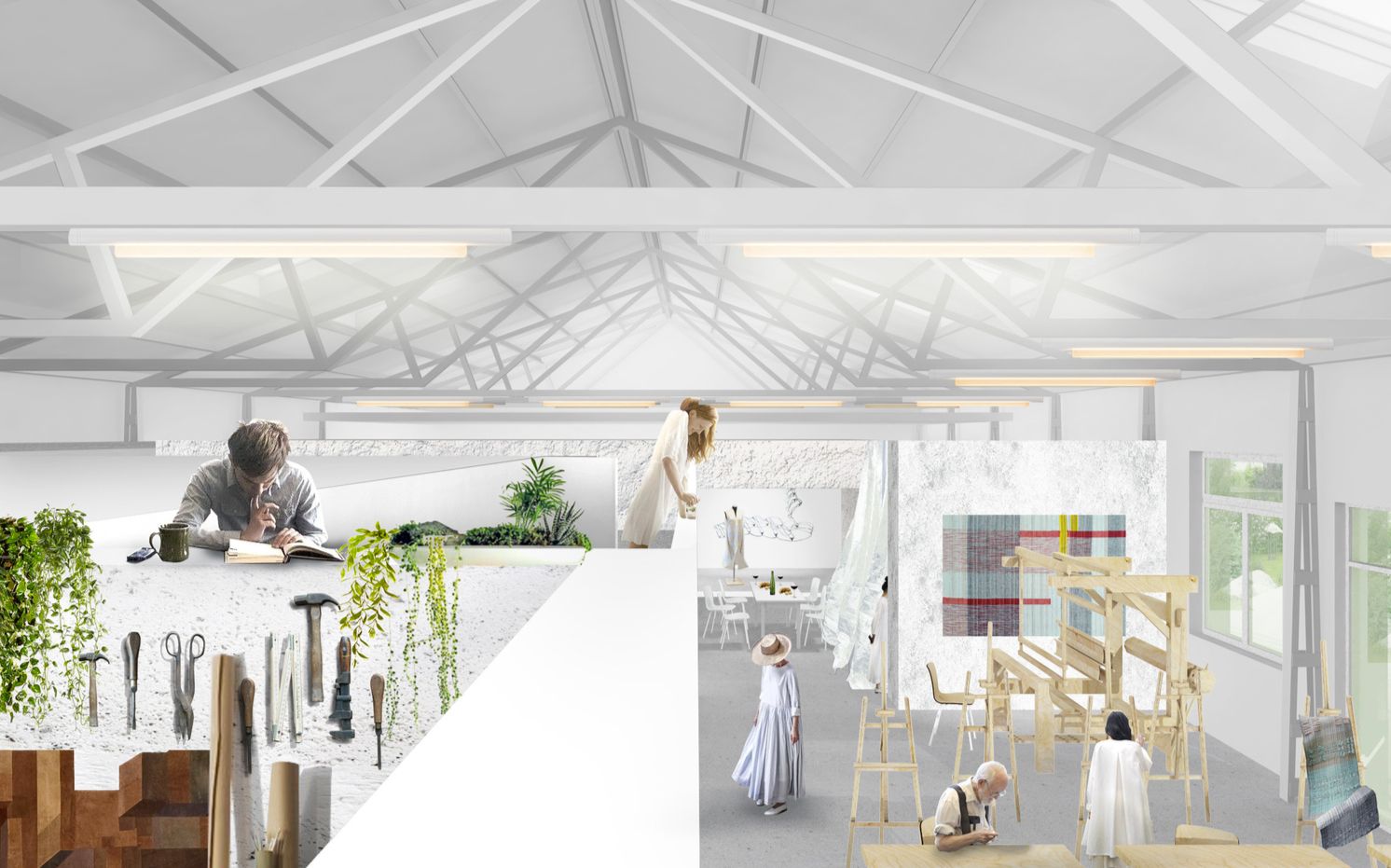
“At first we don’t even suspect this but the simplest structures offer many possibilities, too – a painted wall, for example, or if we don’t get to painting at all: should we leave the bearing structures raw, or should we highlight the aesthetics of a stone wall, brick wall or steel light structure? […] There is a wide scale of colors, forms and textures in front of us before we decide to paint the wall” – the designers told us.
The spaces and wall surfaces of the GIM House will also evolve along these principles of reduction: raw, “semi-finished” and “finished” surfaces will encapsulate the spaces to be developed.
According to the plans, they will demolish the entire wall and false ceiling casing in order to maximize the size of the space, thus making the steel structure of the original buffalo farm visible. The individual and ceramics workshops will have their own private spaces, and the renovated building will provide free passage between the drawing and textile workshop as well as the exhibition space and other service areas. The architects did not only adjust their designs to the functions and the existing structure of the house, but to the neighboring buildings, too. Kriesch Aladár utca, also giving home to GIM House is subject to priority street view protection in Gödöllő with its line of small town buildings, and with several villas including that of Sándor Nagy or the studio-house of applied artist Aladár Körösfői Kriesch whom the building was also named after.
“During the renovation, we had to adjust the industrial warehouse building that is rather characterless in its present state to the design of the neighboring simple small town buildings on the one hand, and to the iconic features of villa architecture on the other hand” – the architects told us.
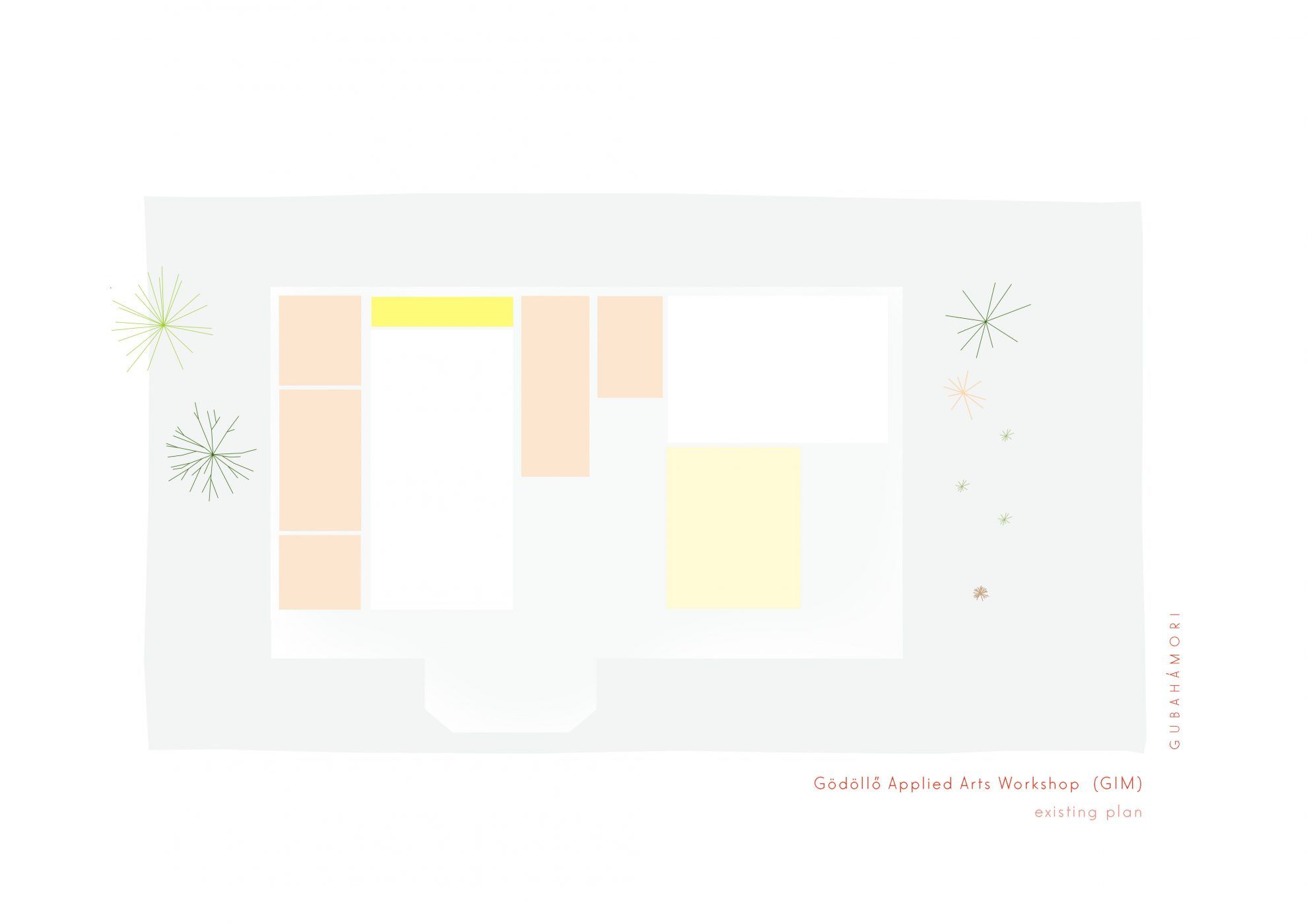
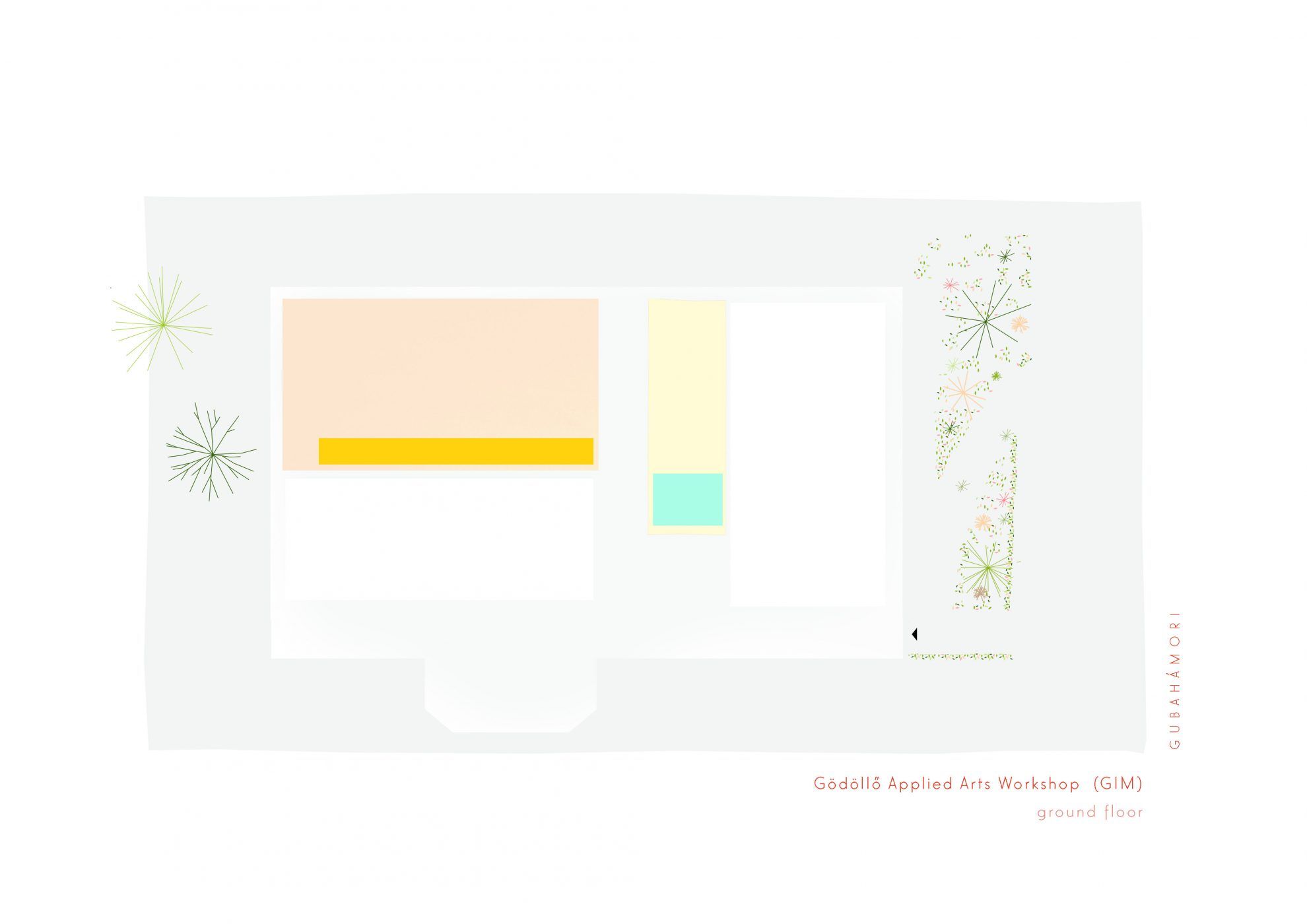
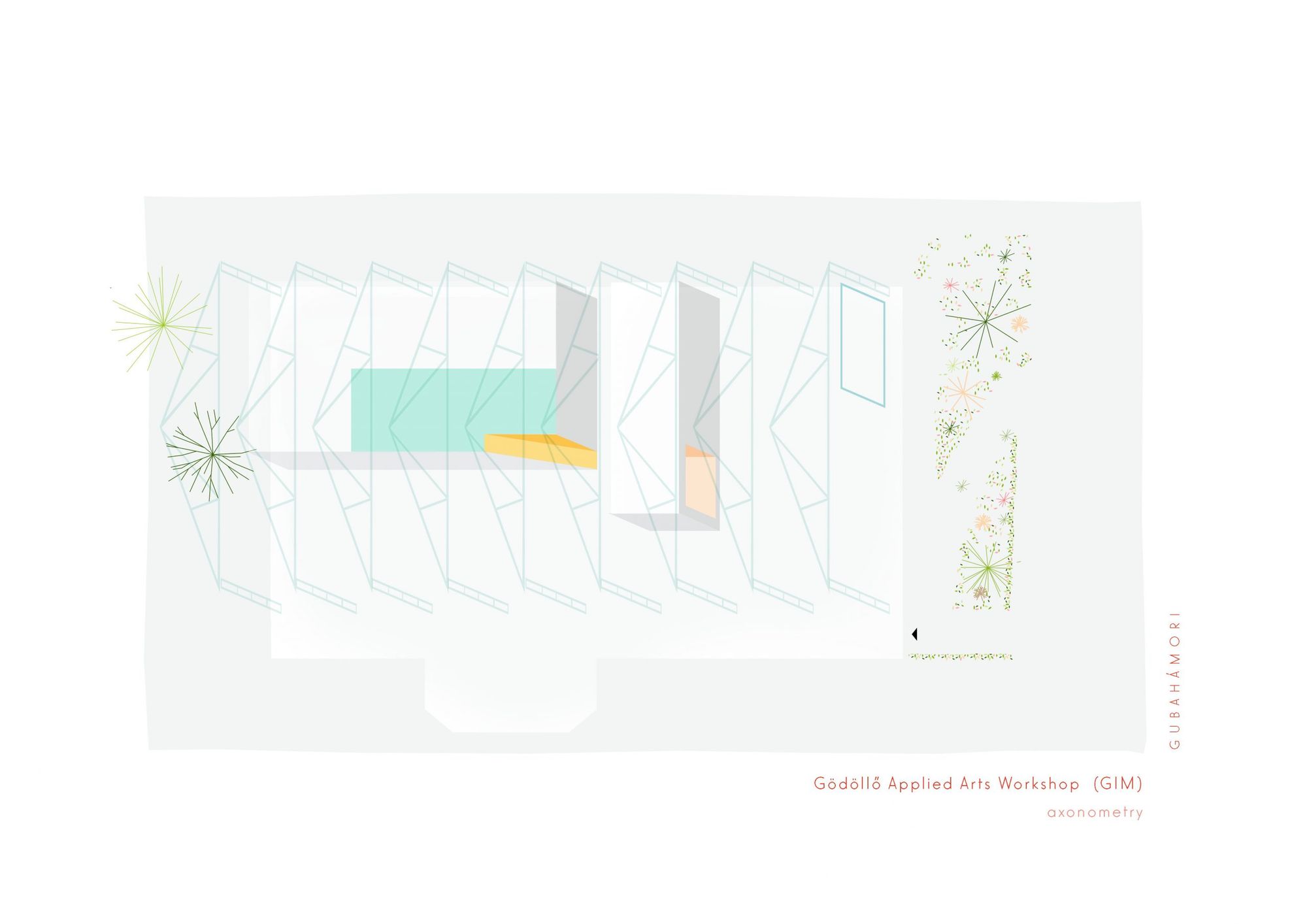
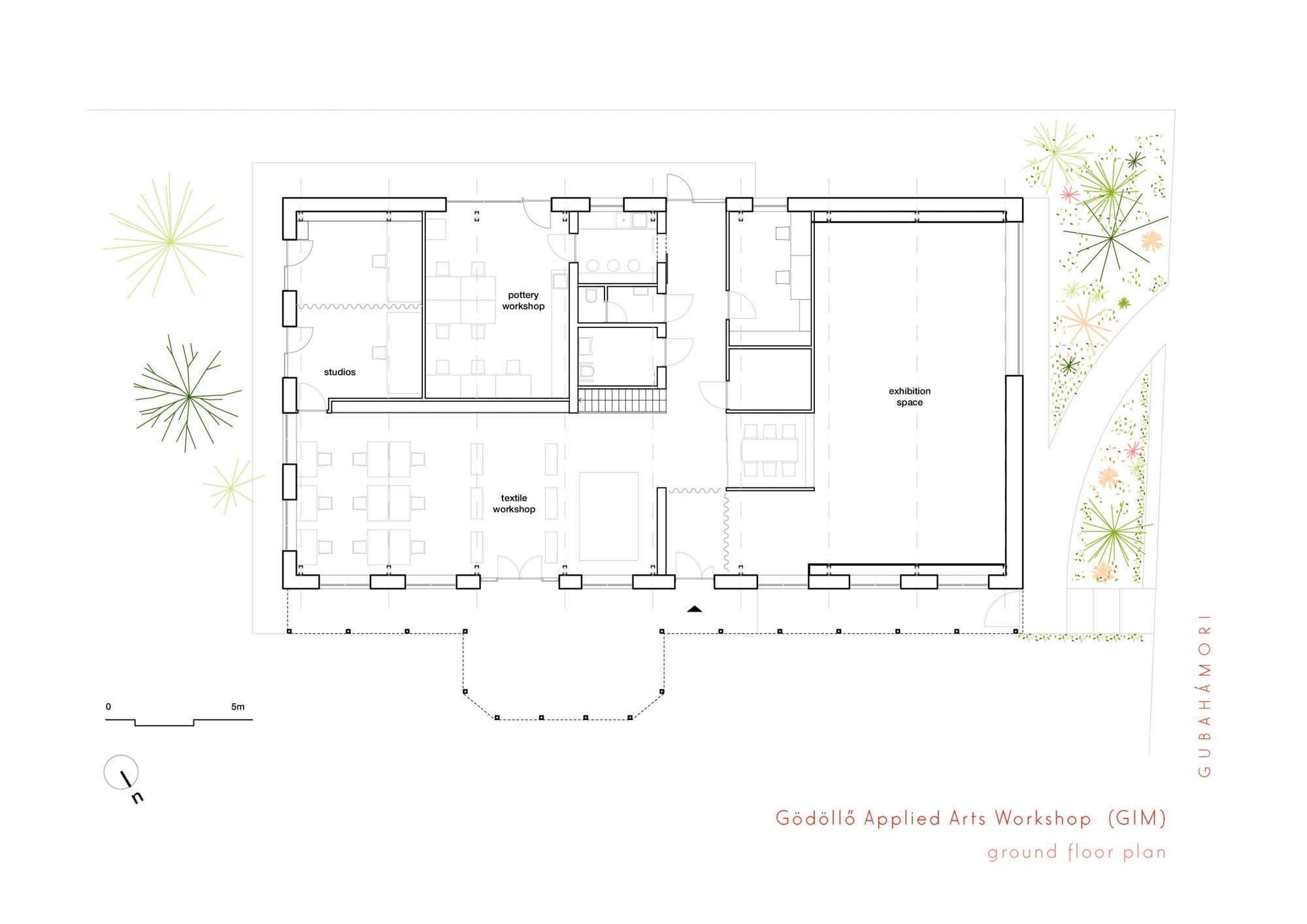
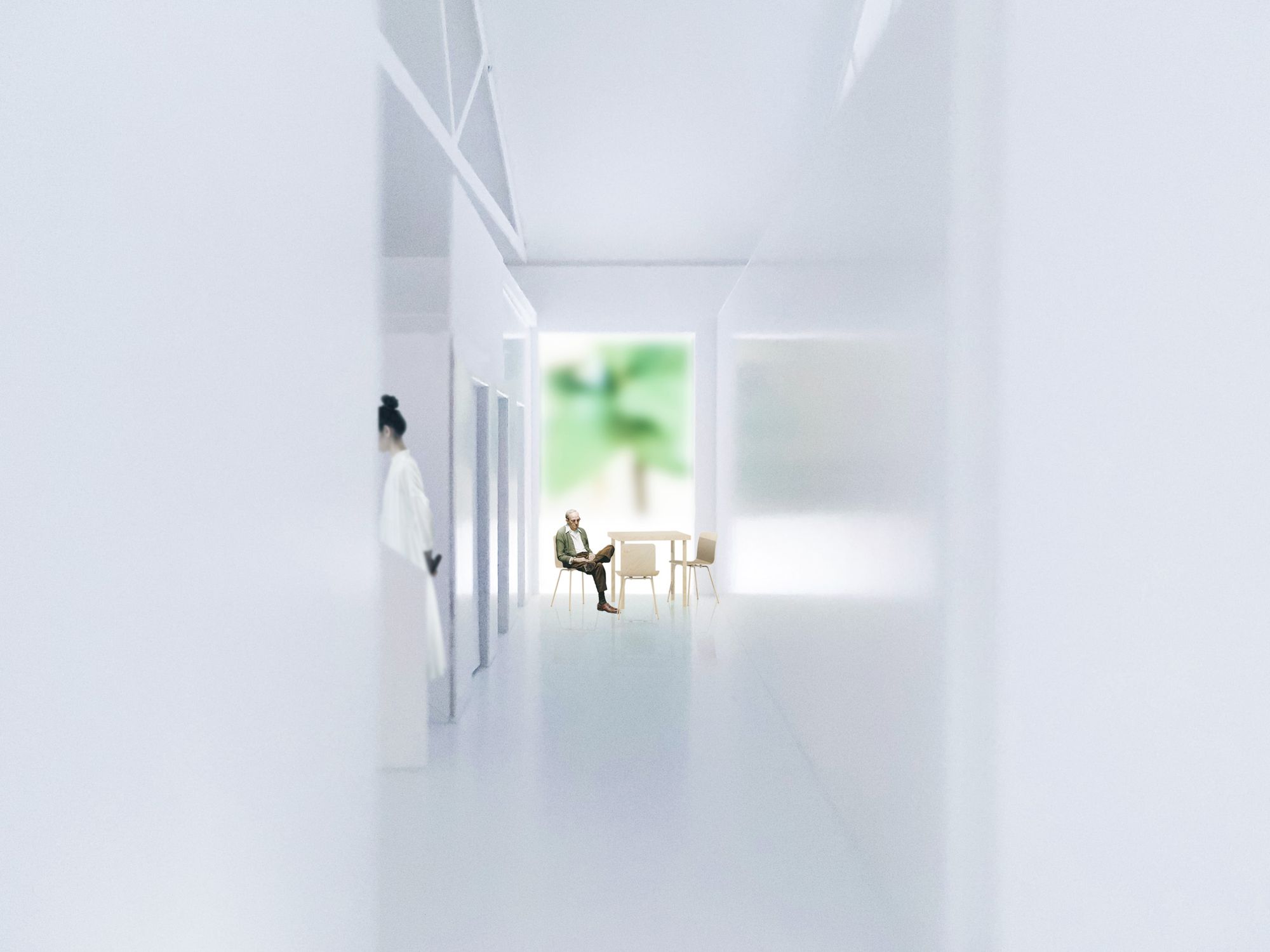
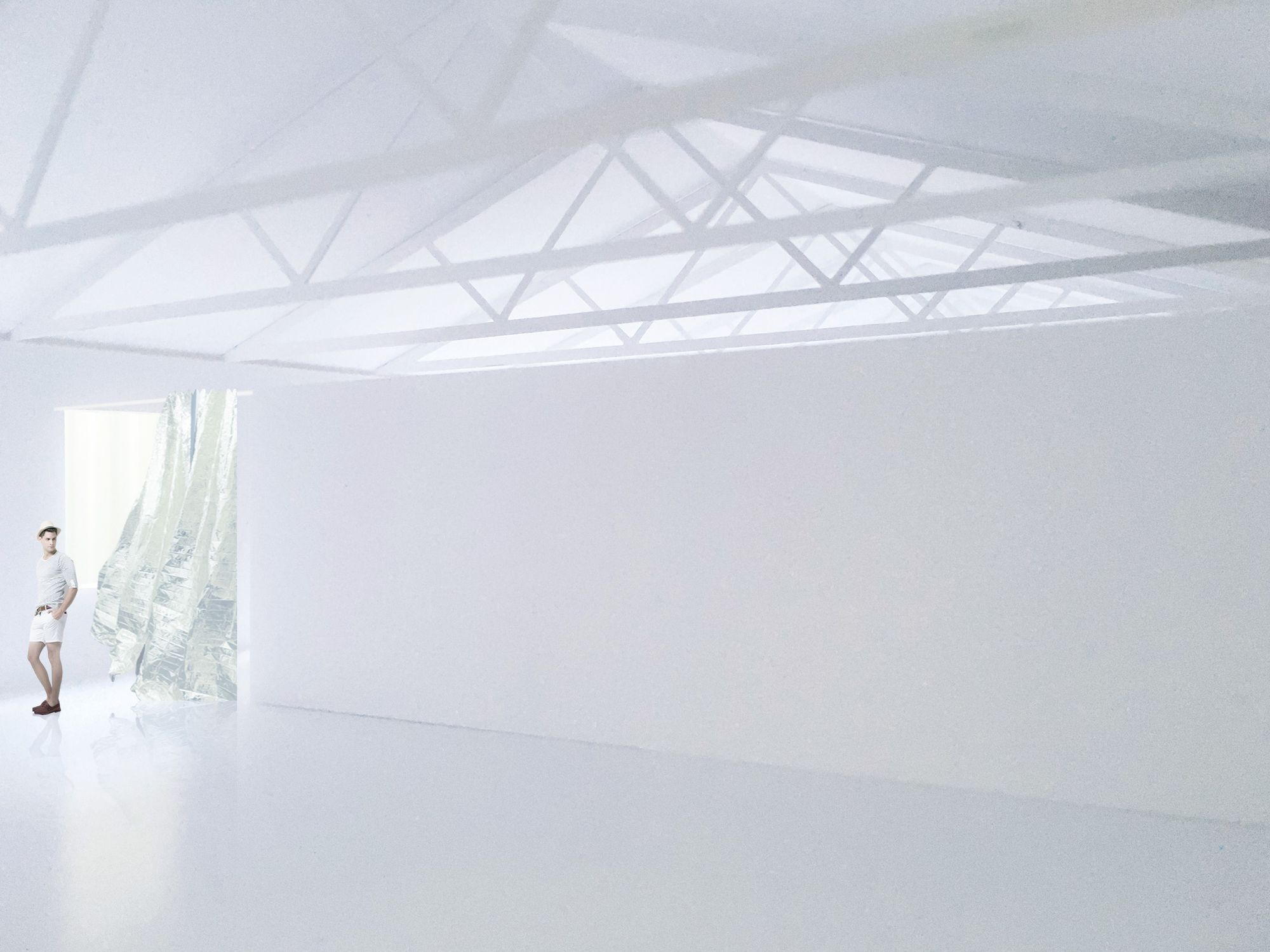
Gödöllő Applied Arts Workshop | Facebook | Instagram | Web
Architecture: GUBAHÁMORI (Sándor Guba, Péter Hámori, Sándor Novák) | Facebook | Instagram | Web
Building engineering design: Prémium Épületgépészet (Tamás Tirpák) |Facebook | Instagram | Web
The GIM (Gödöllő Applied Arts Workshop) was established in 1998, as an association of the nationally and internationally recognized applied artists living in Gödöllő and its vicinity. The aim of the workshop is to preserve and present the art traditions and spirit of the Gödöllő Art Colony established at the turn-of-the-century and renowned across Europe in contemporary art, and in the fields of culture, education and international relations. The GIM House gives home to contemporary art exhibitions, and the workshops of the creating artists are also open to visitors.

Poland’s regions on a poster series | Katarzyna Nowakowska

This smart lamp can help children learn










