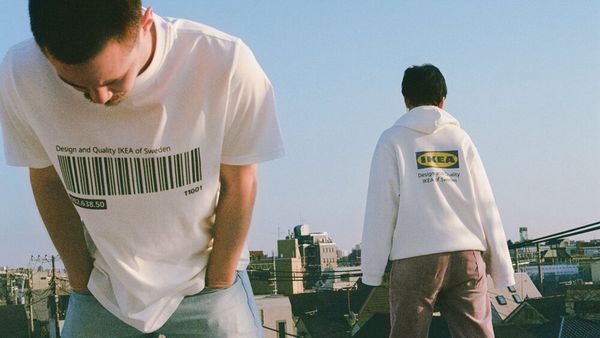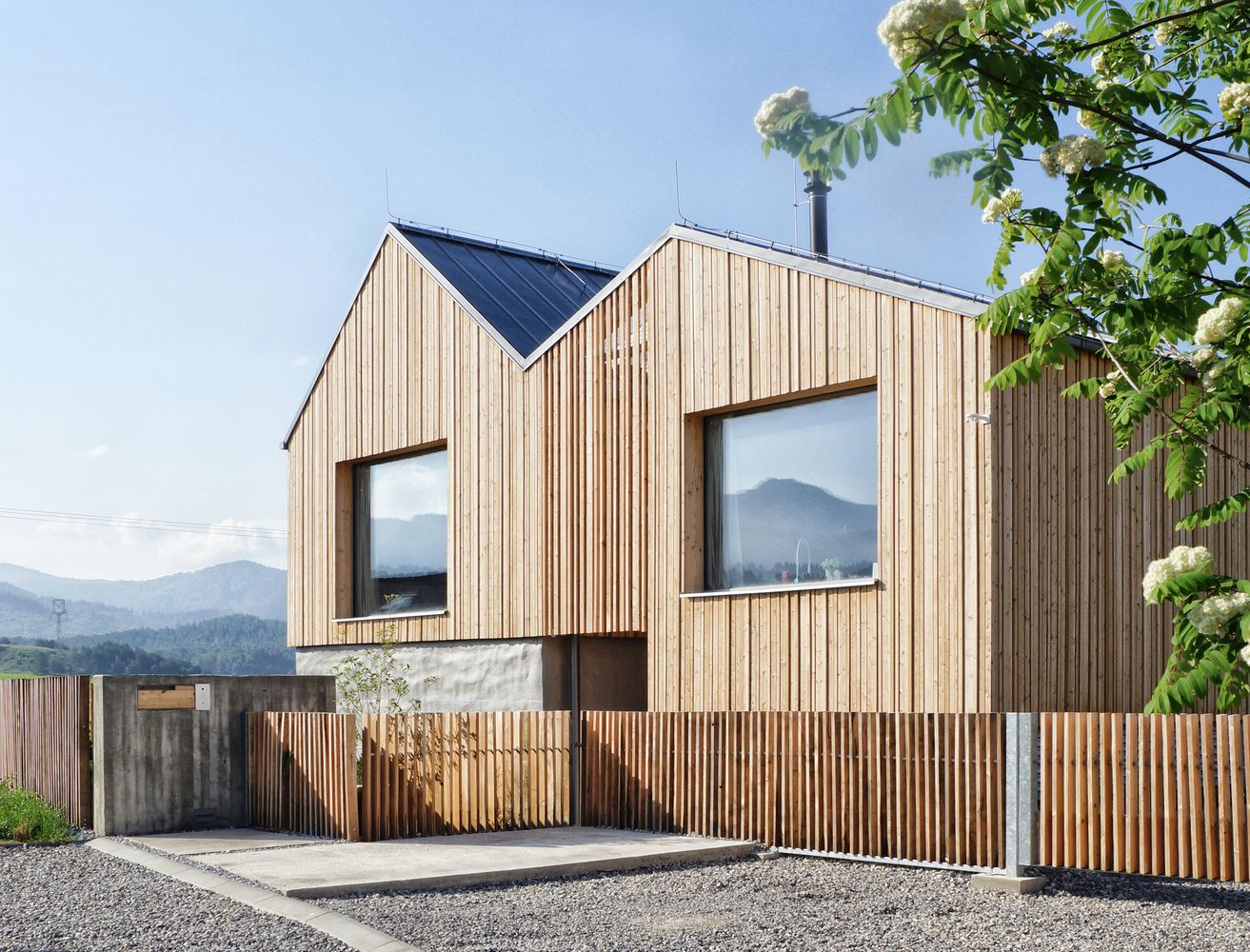Architecture studio Archholiks designed a special family home in the village of Mošovce, at the foot of the Veľká Fatra mountains. The layout, roof structure and use of materials of the building all draw on the particularities of the local vernacular architecture.
One can find many barns and sheds in the southern part of the Veľká Fatra mountains, and wooden cabins built with stone walls and large tent roofs are also quite popular – these characteristics served as the starting point of the family home’s layout.
It has a rectangular base, completed by a double gabled roof, thus symbolizing the two most popular summits of the Veľká Fatra mountains: Tlstá and Ostrá.
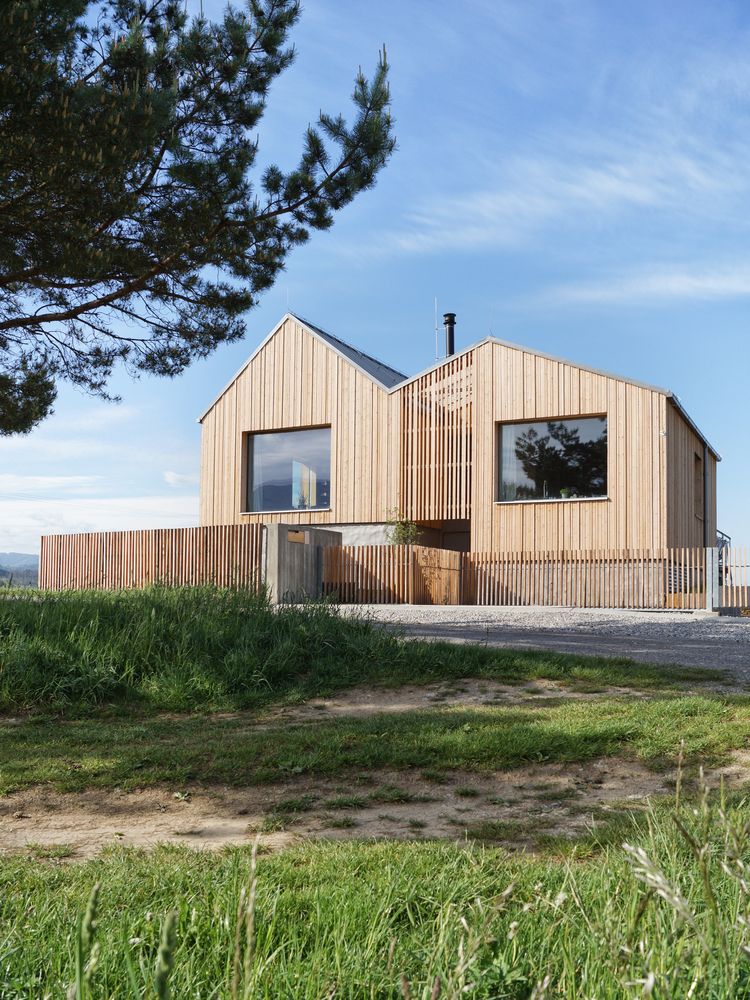
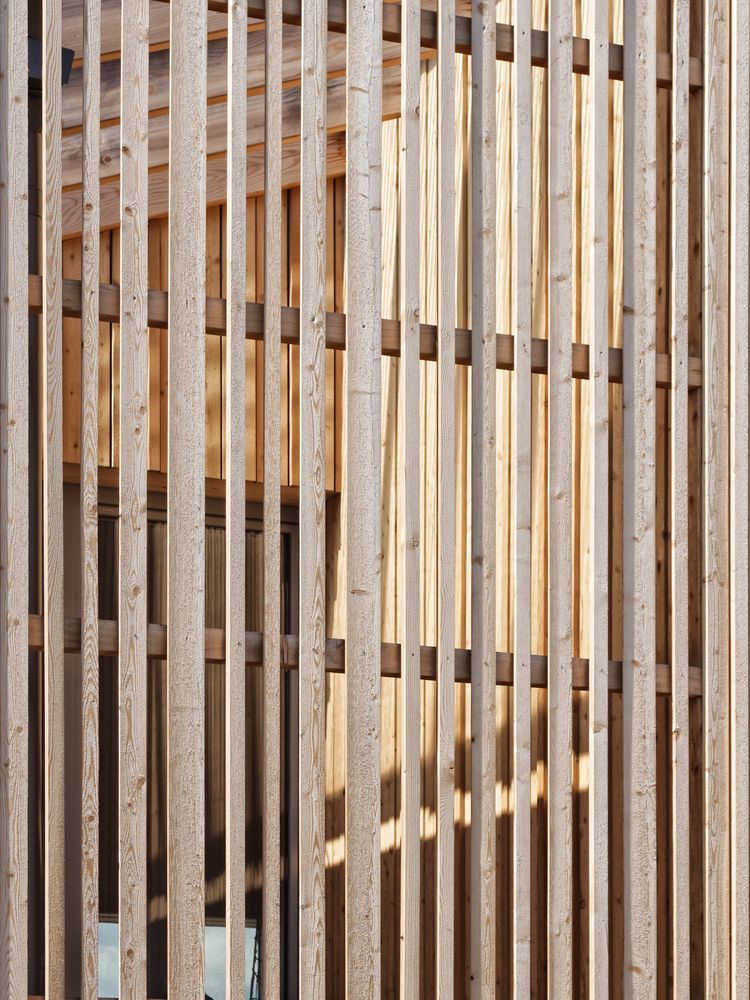
Its internal layout is characterized by a vertical spatial game: the first and the second levels are partially below the ground, this is where we find the private spaces of the house. The entrance is located on the north-eastern part of the building, and is connected to the second level directly, where there is a children’s room, a bathroom and a laundry room. The first level is located a meter below the entrance, providing comfort to the parents specifically in the form of a master bedroom, a walk-in closet and a bathroom. A stairwell connects the hall of the second level with the third, where there is a kitchen, a dining room and a terrace. The top, i.e. the fourth level of the house serves as a living room and a study. The third and fourth levels are interconnected and create a spacious living space suitable for day-time use, with marvelous view to the surrounding landscape.
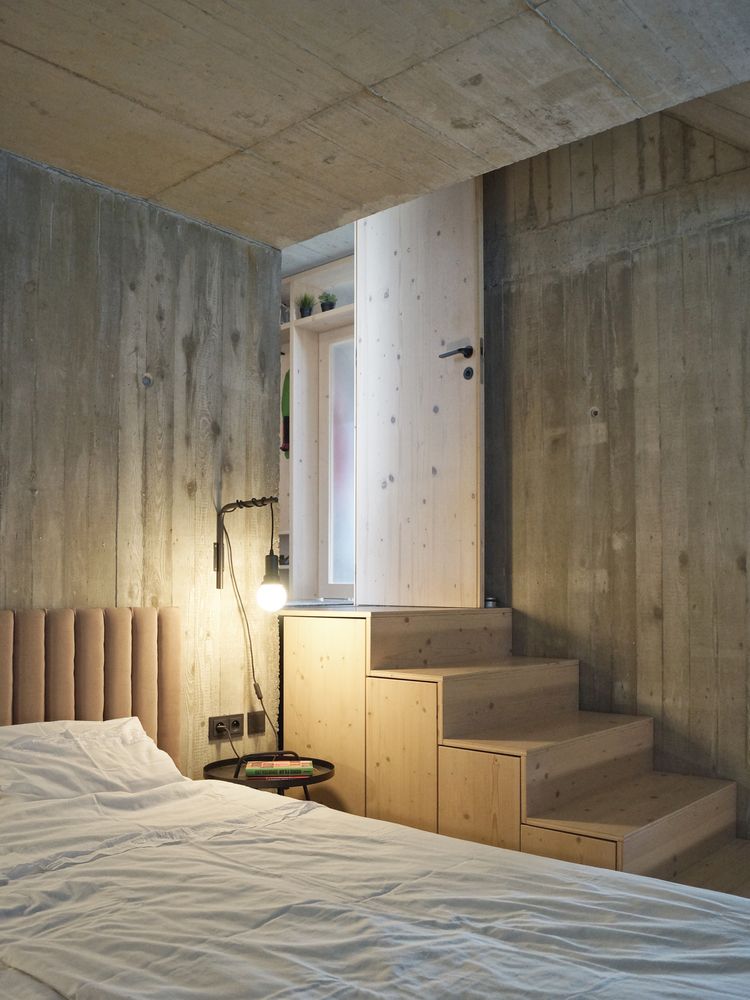
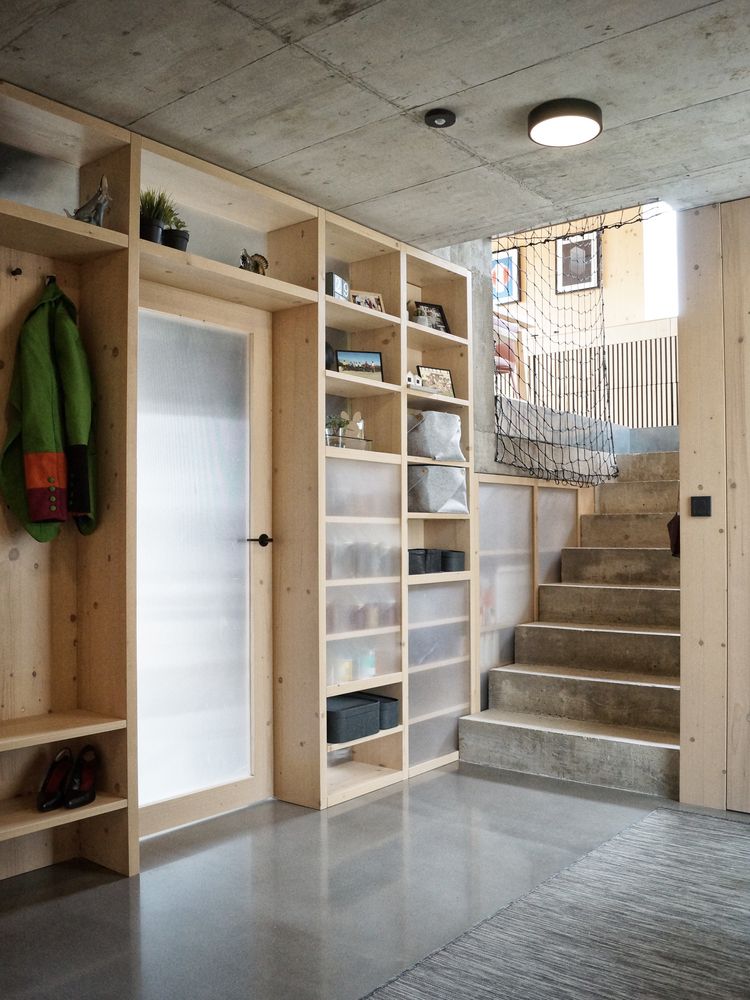
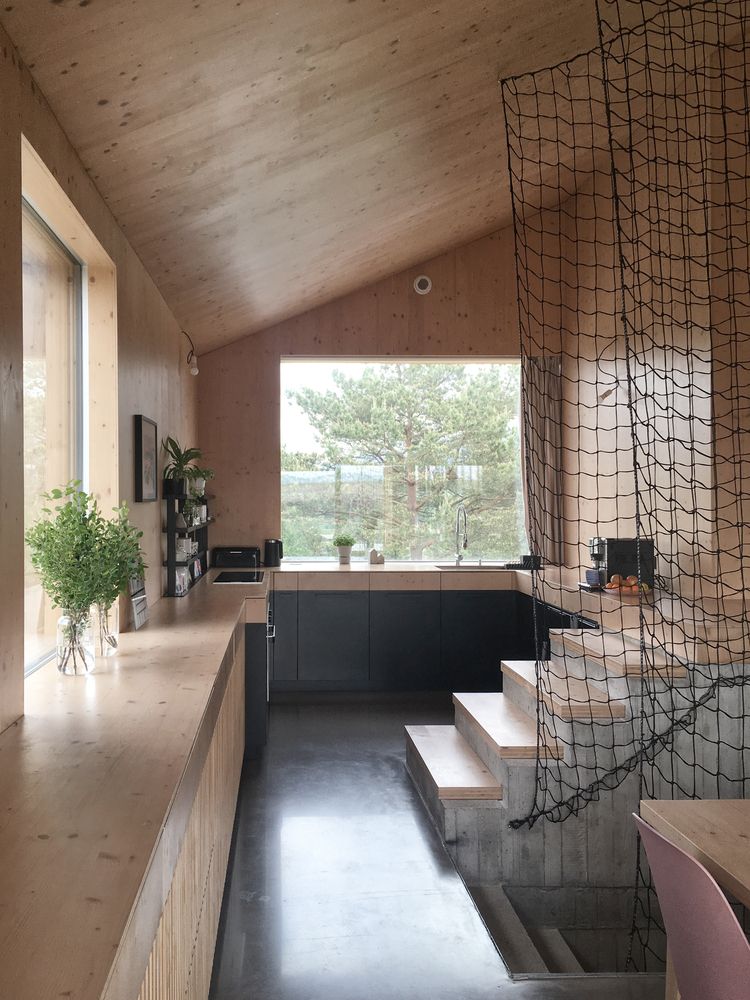
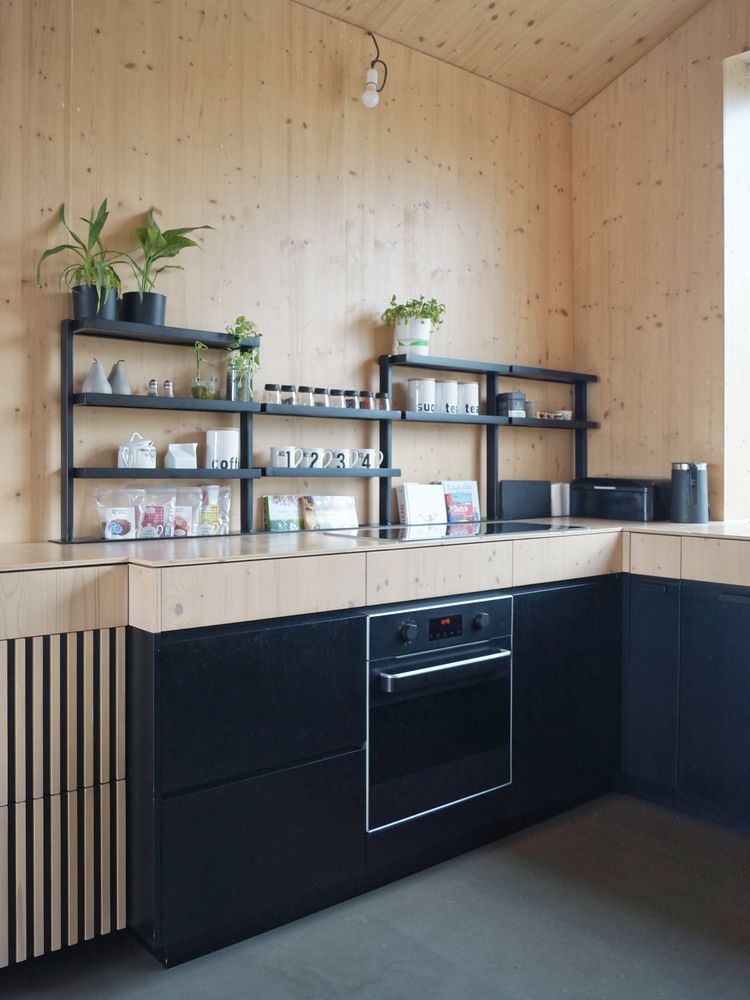
The bottom levels of the house – designed for night-time use – received a concrete coating, providing a comfortable, cool feeling in the hot summer days. In contrast, the upper levels– characterized by day-time use mainly – received a wooden frame and are clad in spruce wood, thus resulting in a cozy atmosphere.
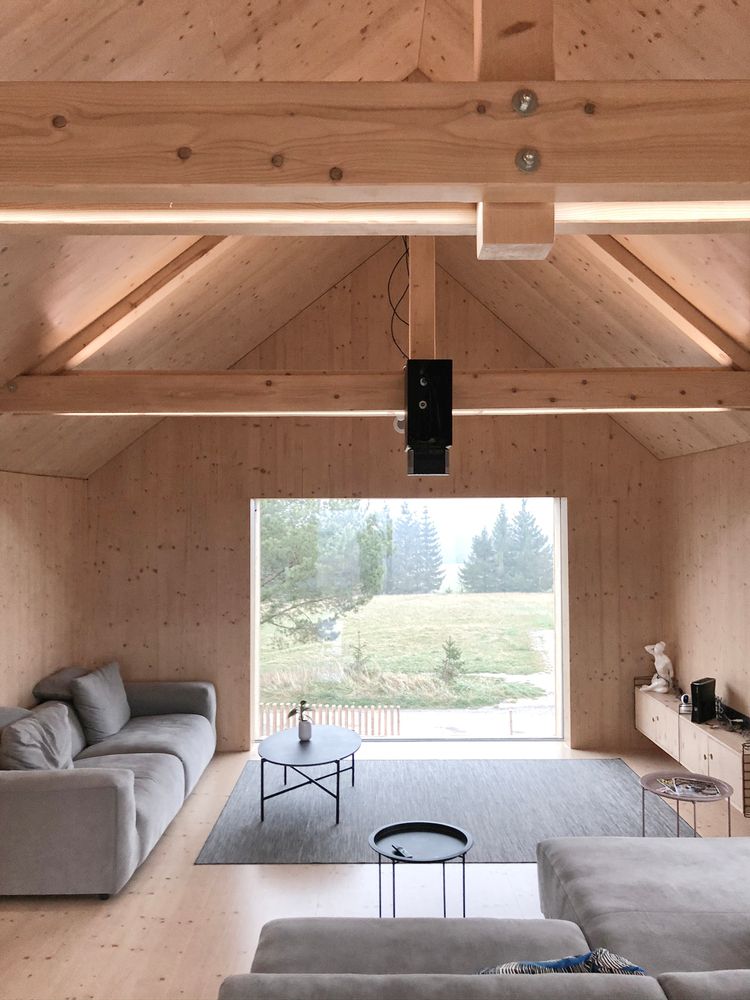
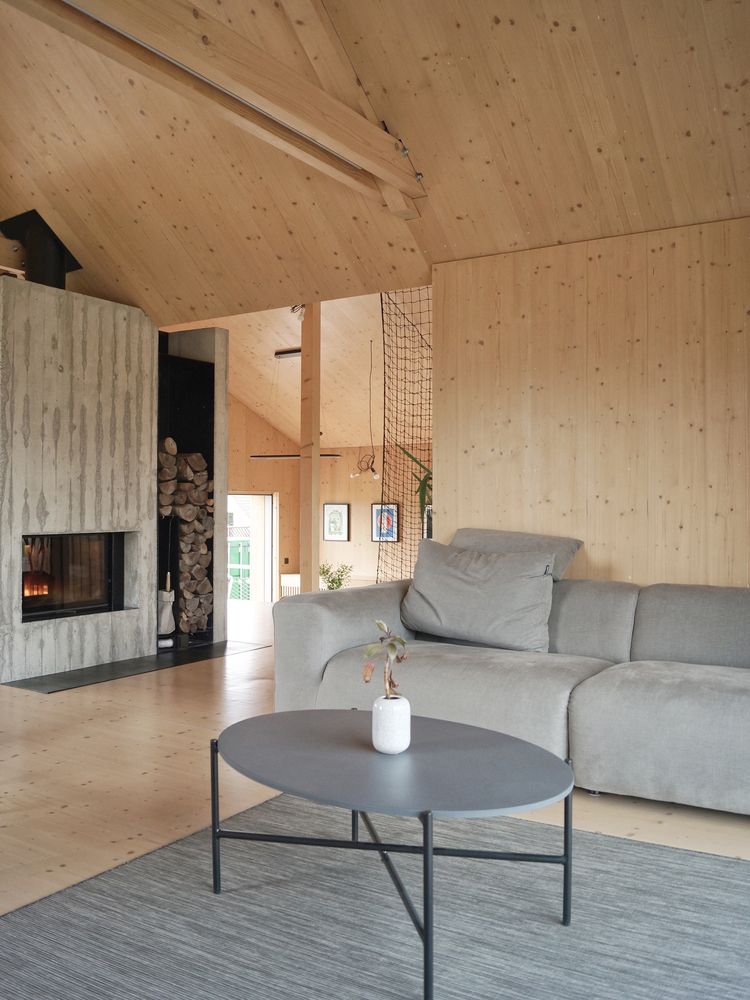
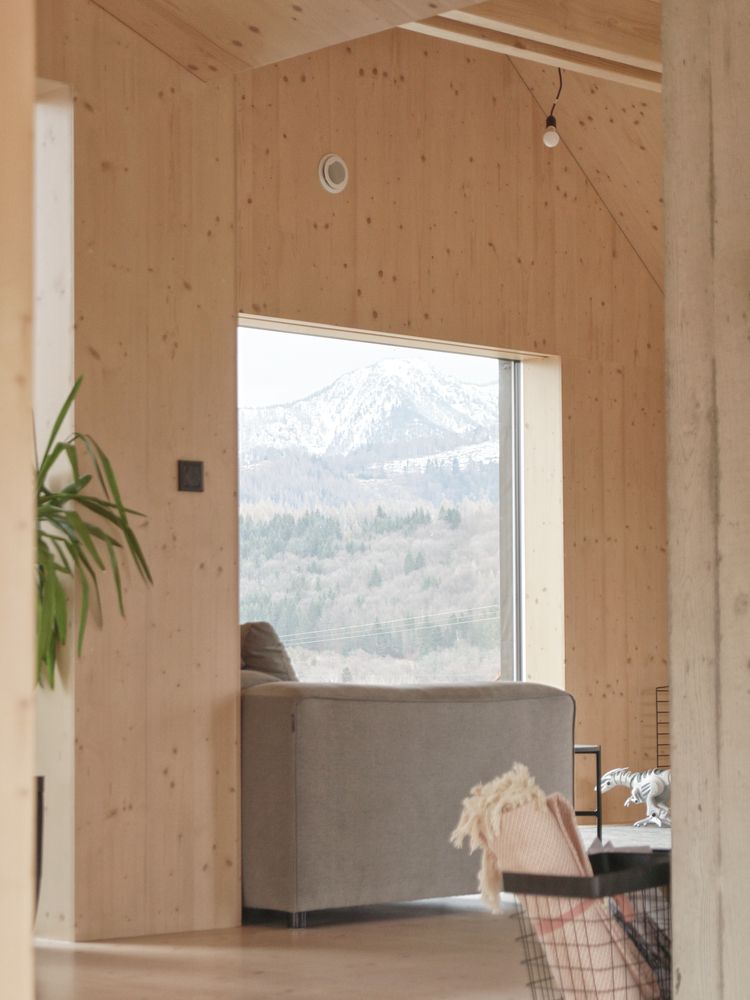
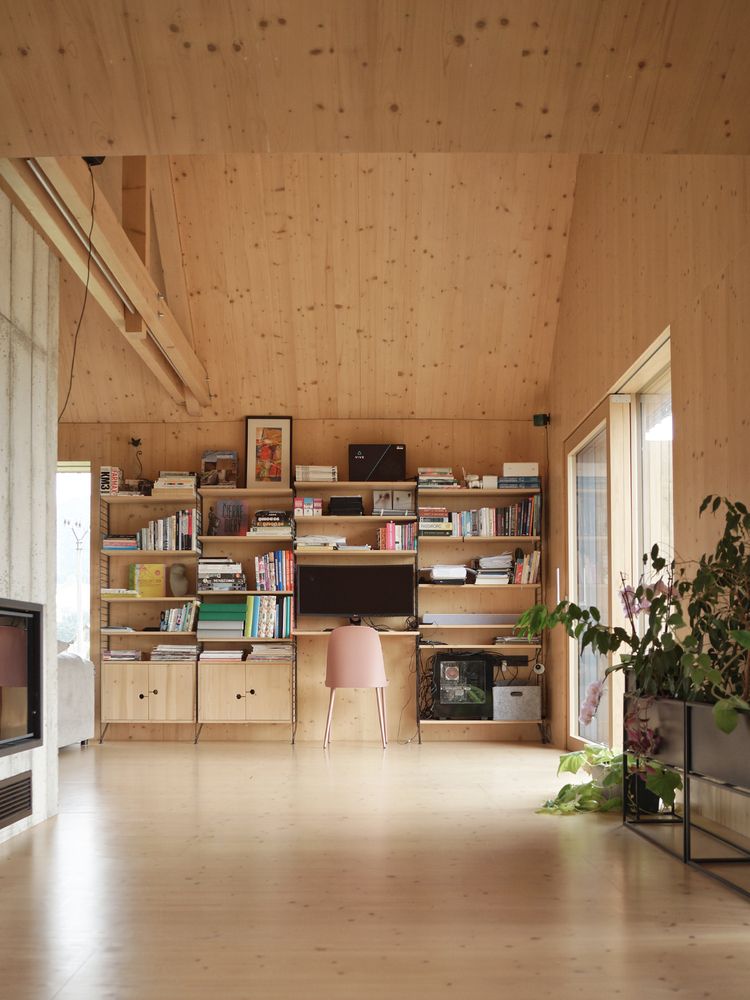
The interior of the family home designed by Archholiks is simple and functional, mirroring the structure of the house. They placed increased emphasis on the use of natural materials: the building is dominated by wooden elements and earth colors, while the contrasting black details make the interior truly unique.
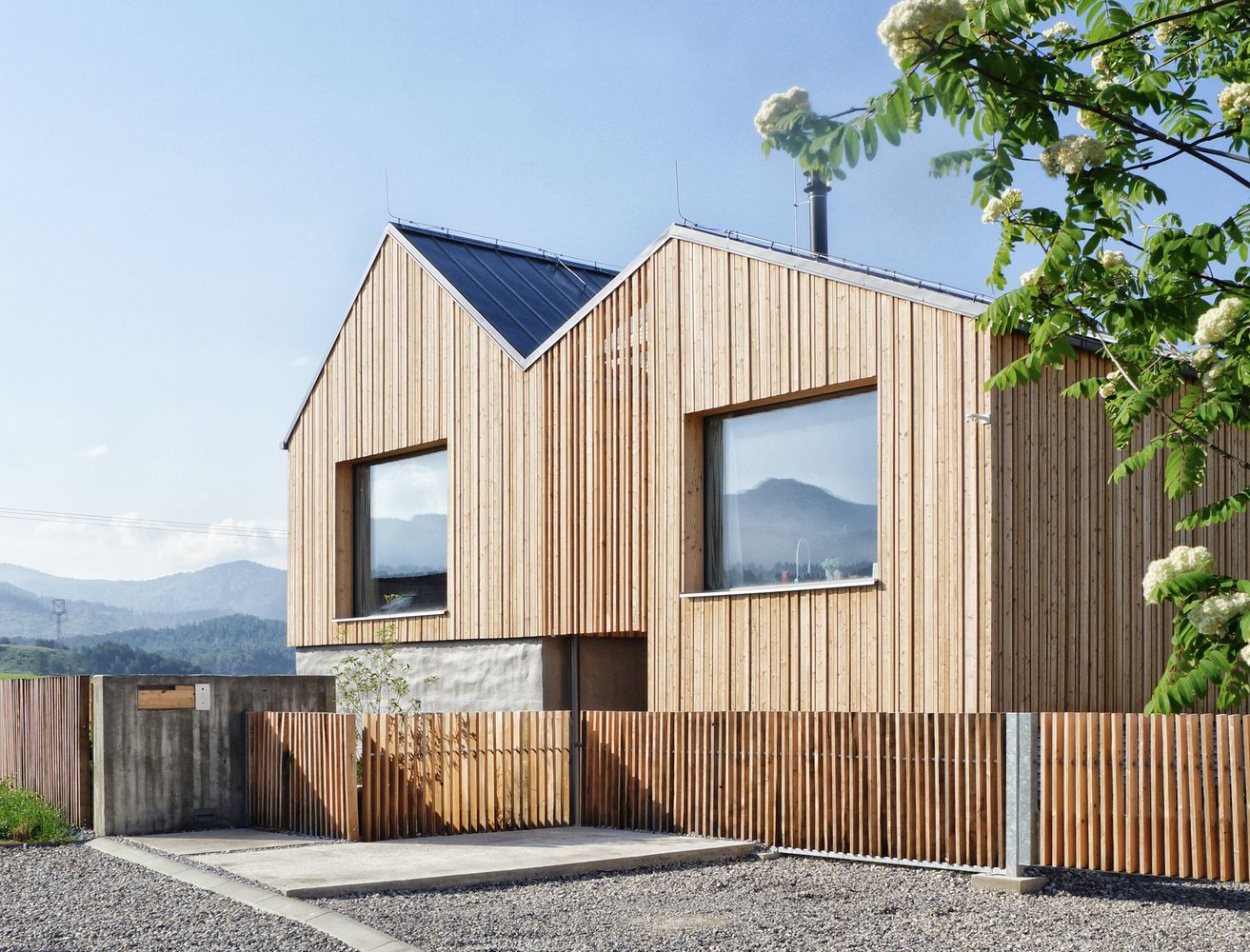
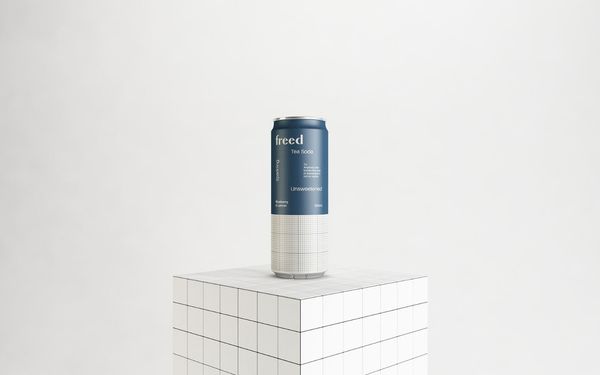
HIGHLIGHTS | Drink, drink, drink!

Another insight into space tourism | Virgin Galactic
