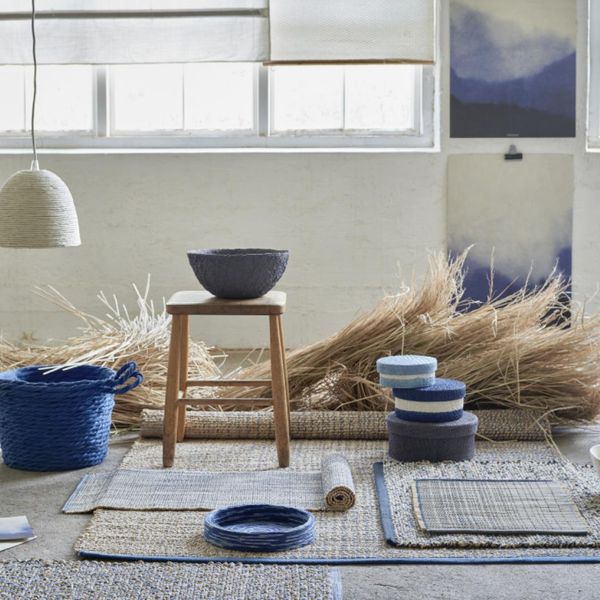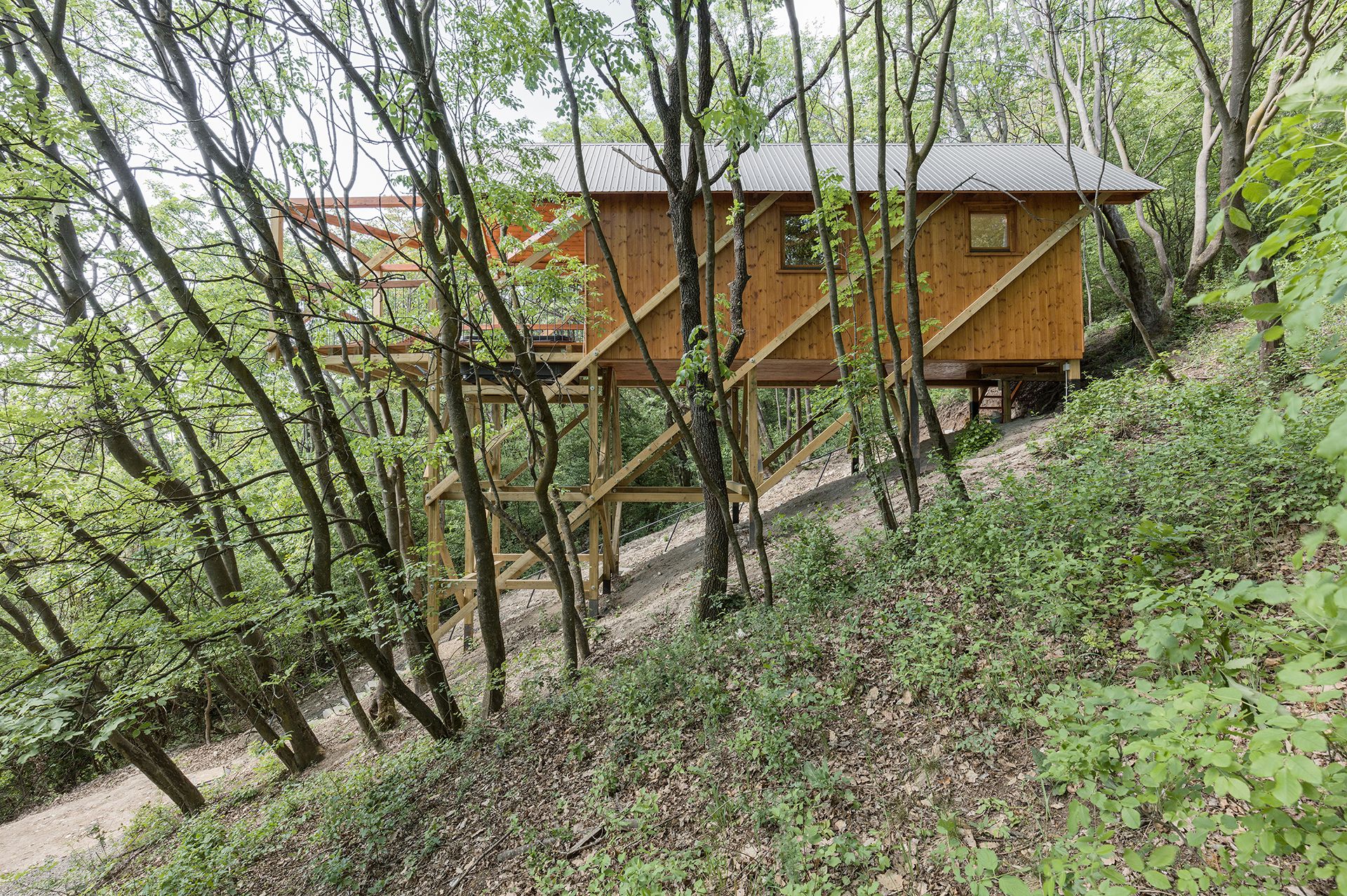Built on twelve legs, this house is nestled between bushy acacia and oak trees: the house designed by RJZS Architects is located on a steep hill near Zebegény, with unmatched view over the Danube Bend.
Looking at it from Budapest, Zebegény is one of the farthest settlements in the Danube Bend. In addition to its natural factors, it also has significant cultural, artistic and architectural values. The features of the built environment characterizing the land are equally influenced by the topographical particularities as well as the natural values.
The 12-legged house is located on the north-western part of Zebegény, in a resort area with residential and vacation houses. The geomorphological structure here shows all the main attributes of downhill building: most of the small houses are standing parallel with the slope, surrounded by valuable flora.
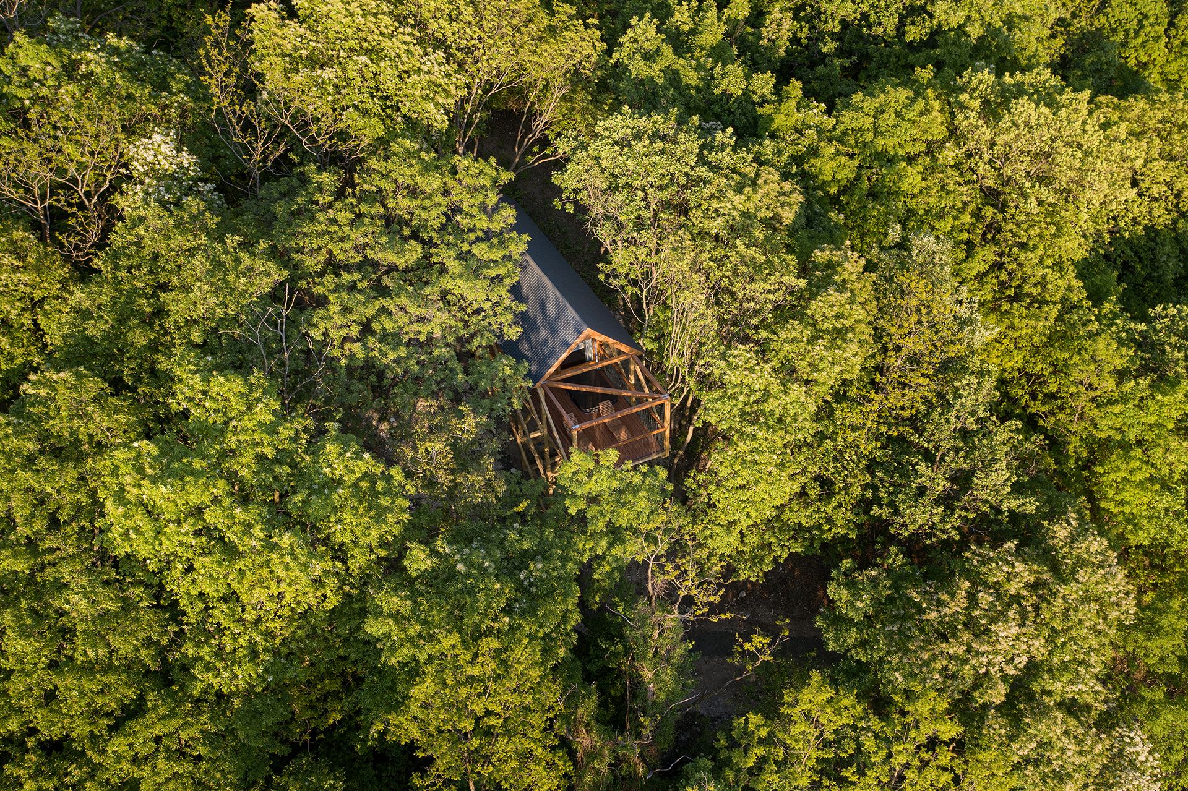
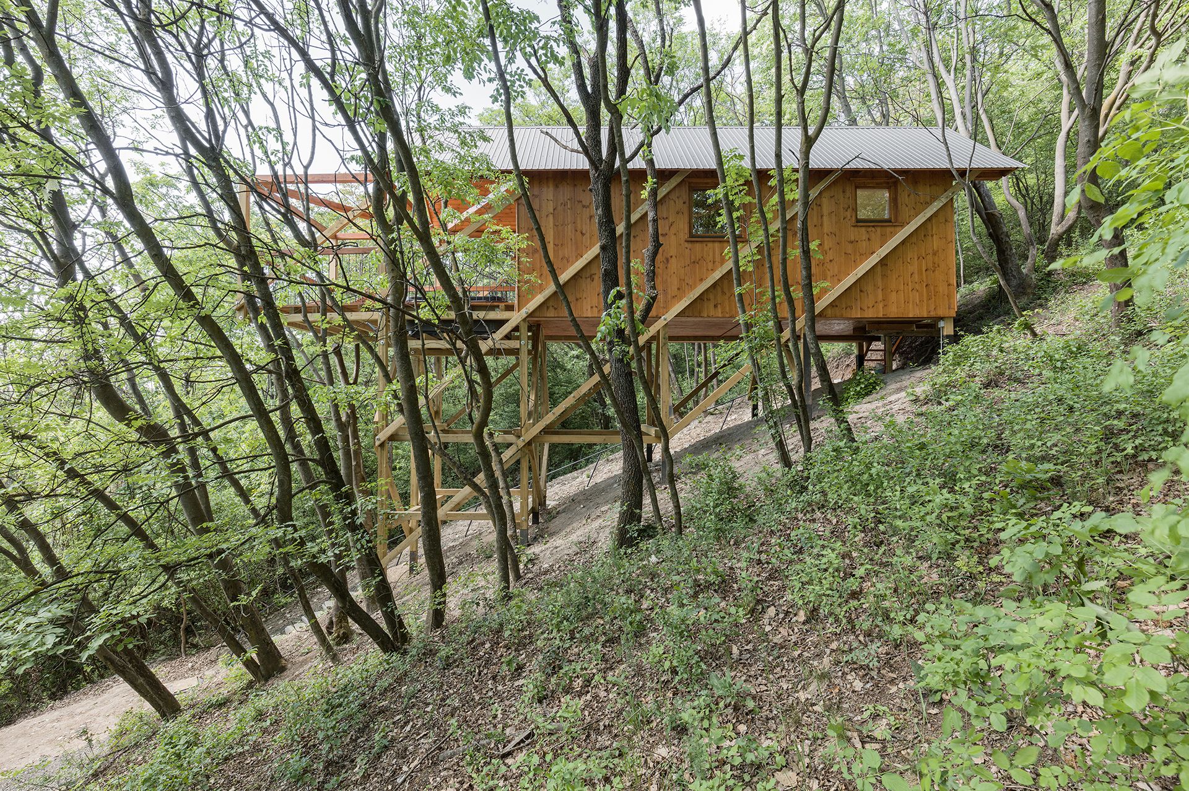
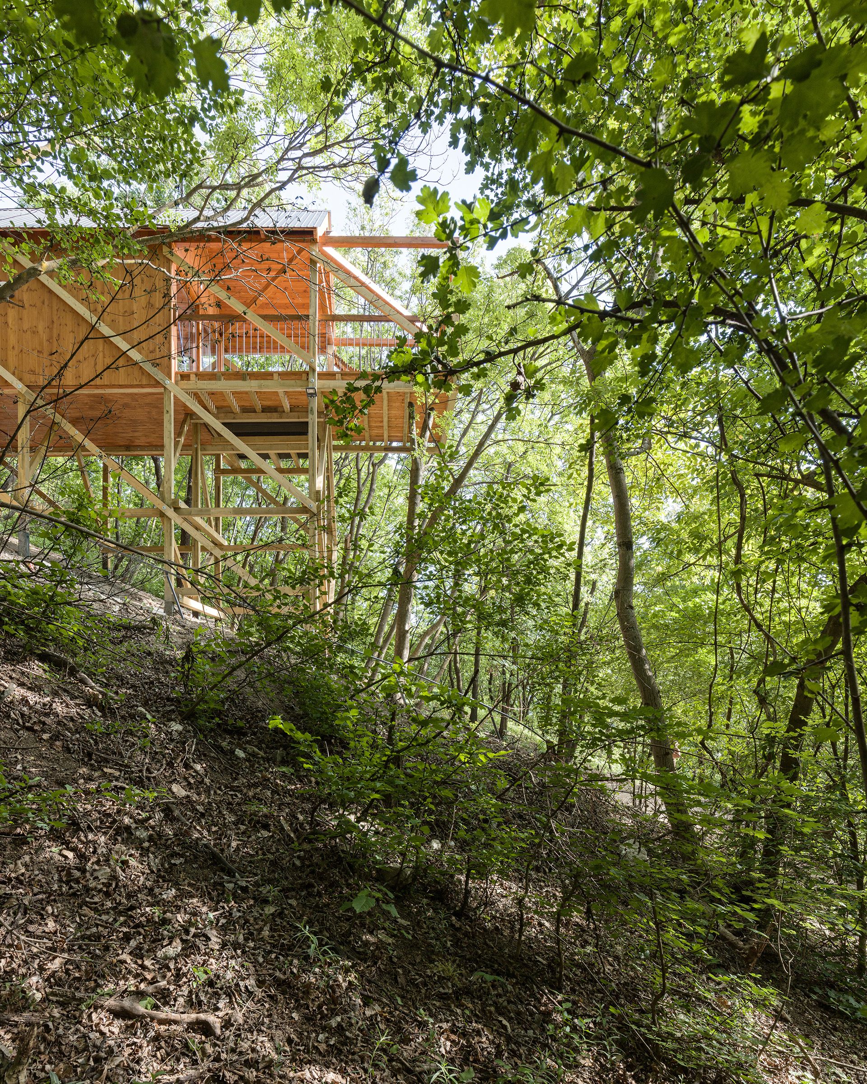
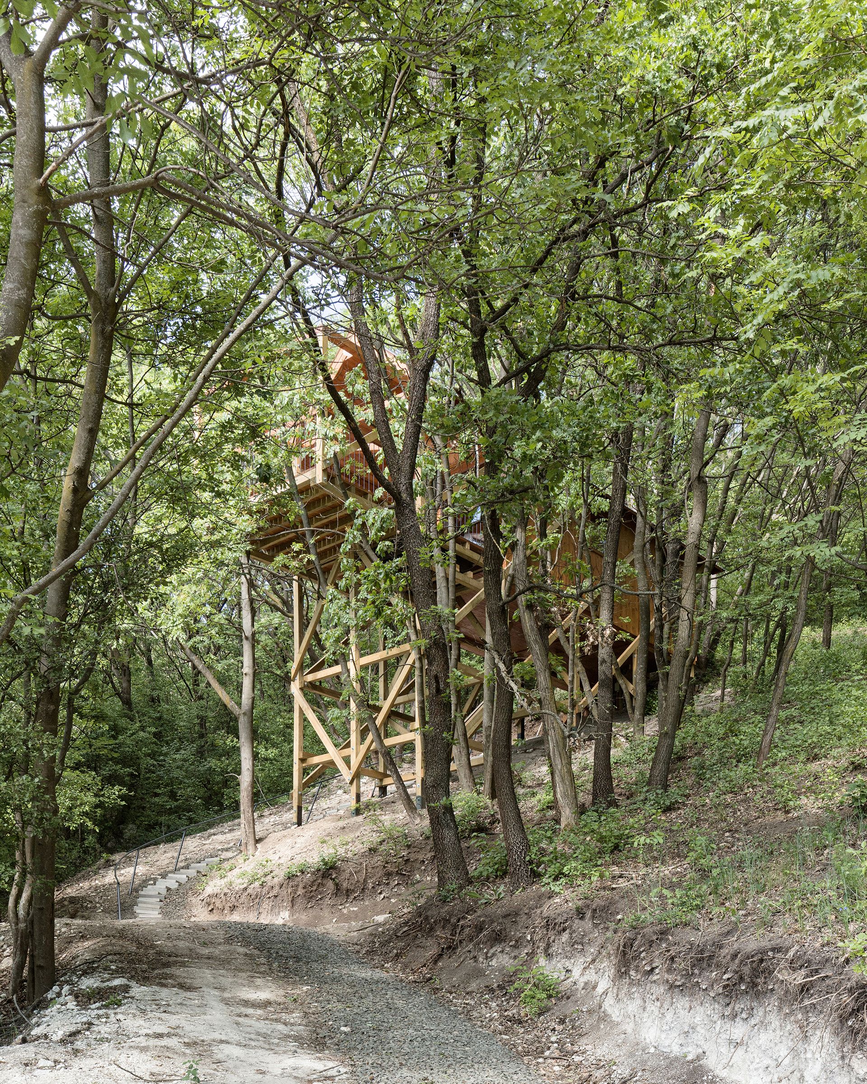
The small building designed by RJZS architects is also located on a lot densely populated by trees, which is even steeper than the average terrain. Thus they needed to design a house that does not harm the flora surrounding it, adjusts to the structure of the mountainside and also offers a good view over the Danube Bend. All these factors gave life to the twelve-legged light-structure house with a gabled roof, standing in parallel with the slope, which can function both as a creative workshop and a weekend retreat.
The building is accessible through a simple wooden stairway, leading to a frame consisting of twelve wooden legs. We can enter the house at the top of the stairway. Walking through the interior rising above the mountain, we can admire the forests from the tree-trunks to the tops of trees, and finally can gaze our eyes on the Danube Bend above the canopies.
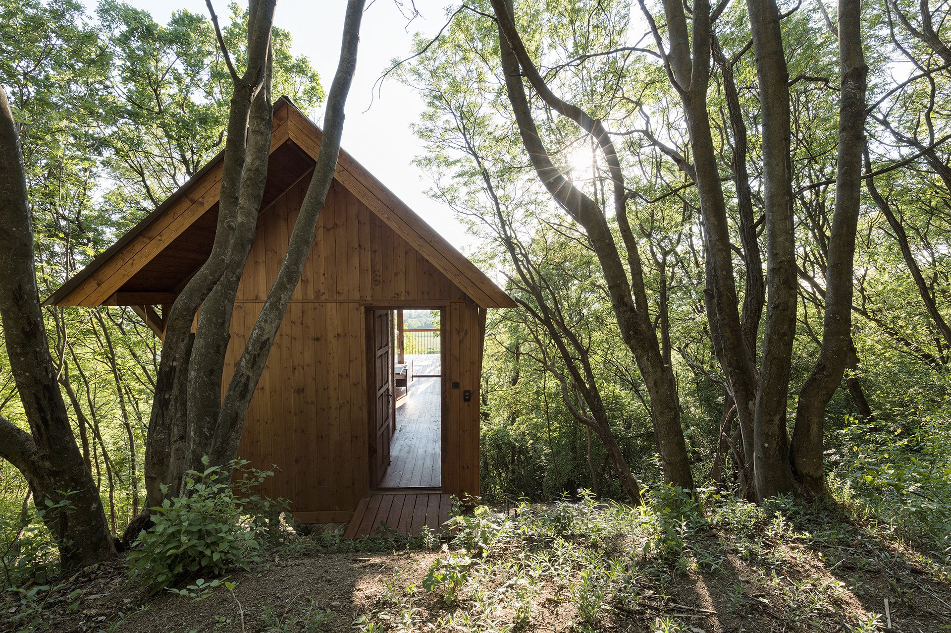
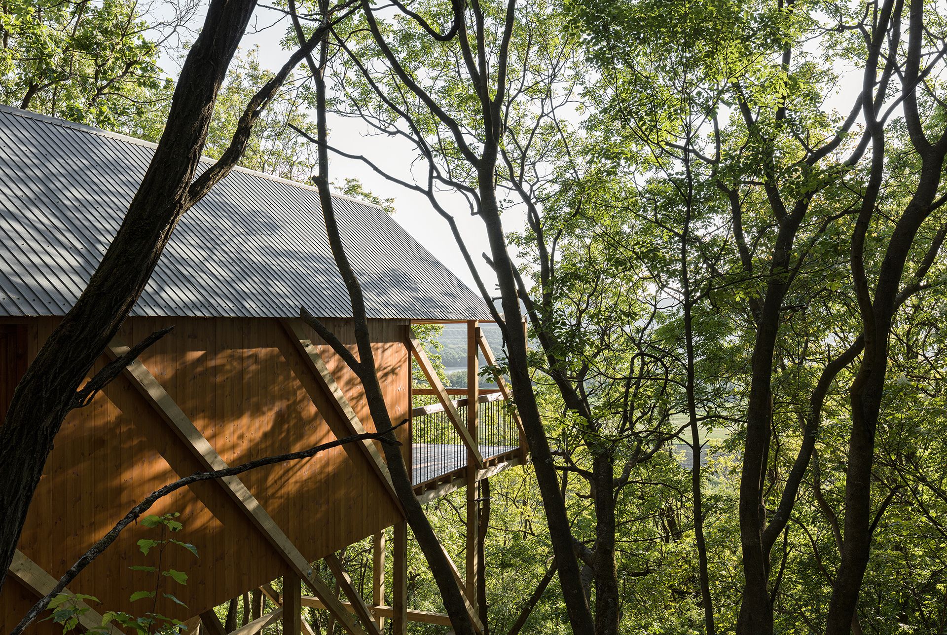
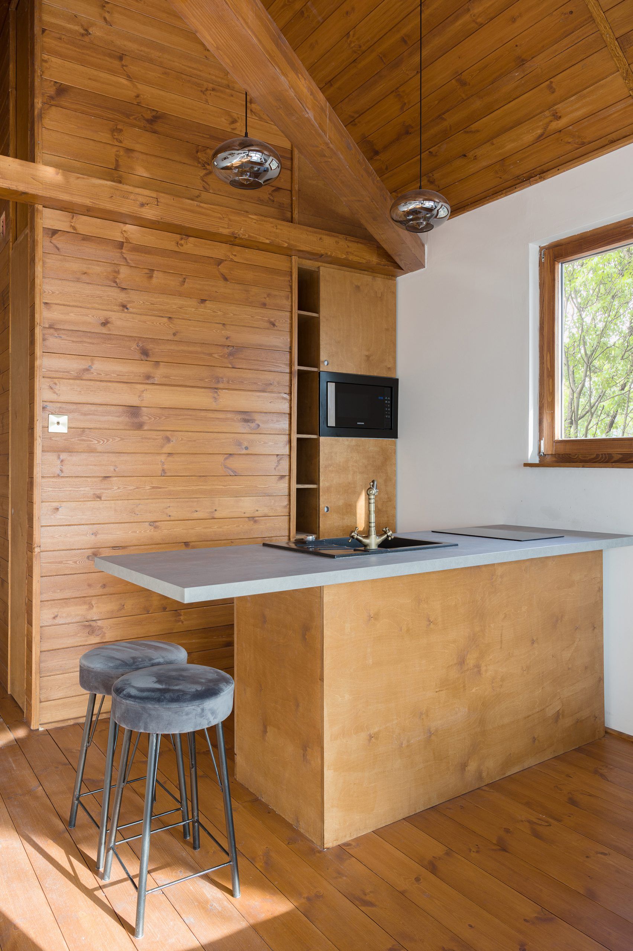
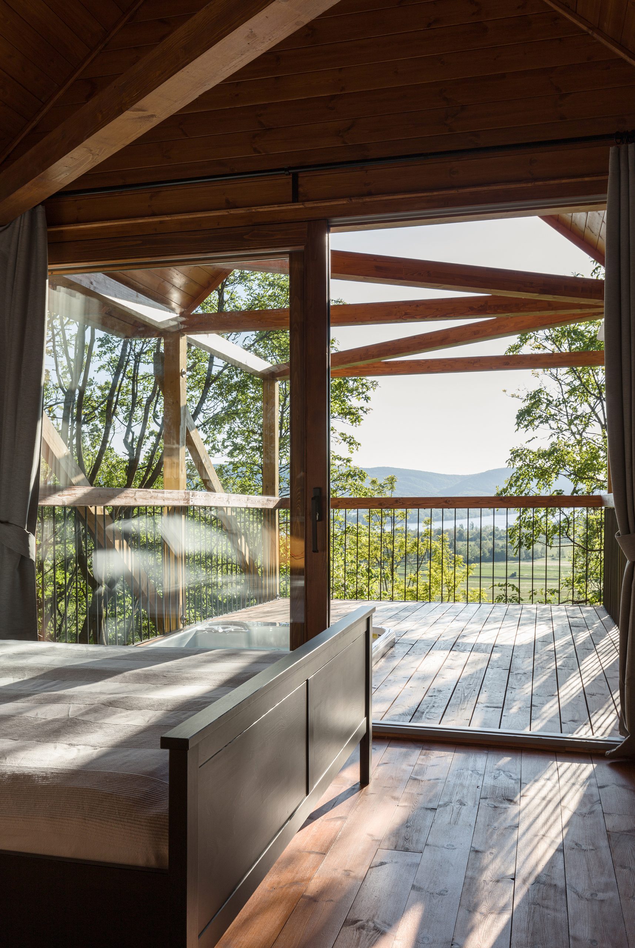
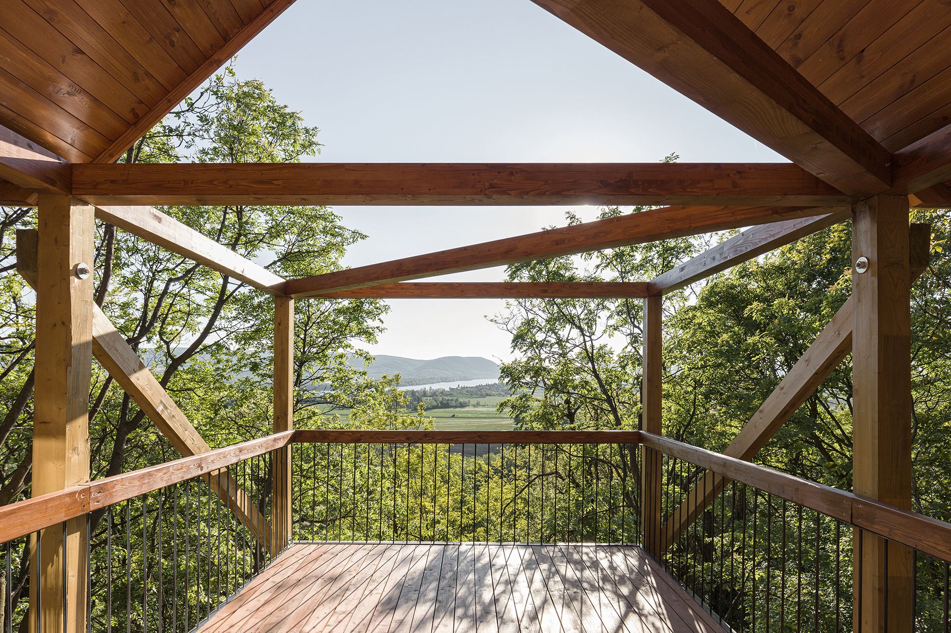
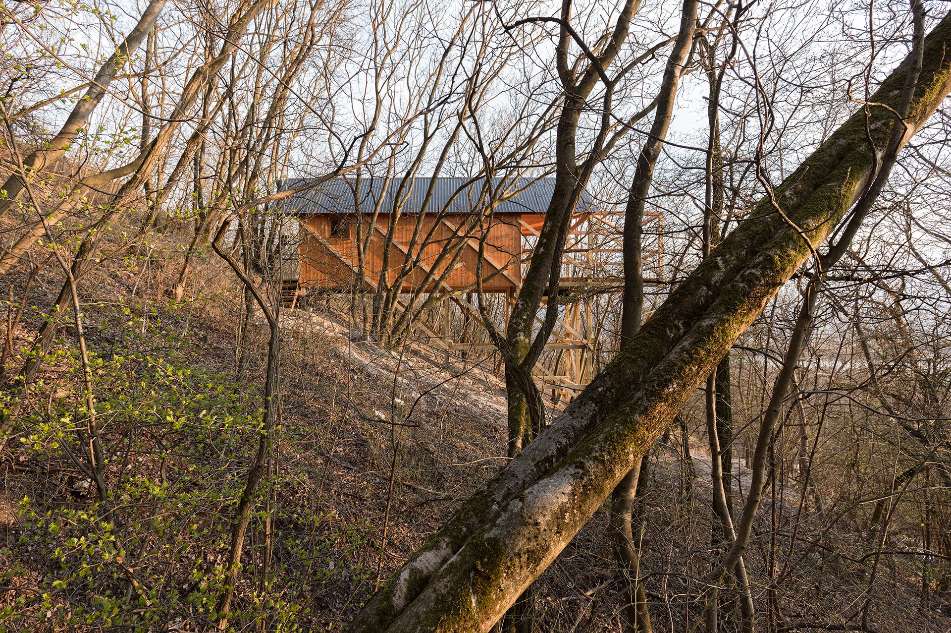
Photos: Balázs Danyi
RJZS architects | Web | Instagram
Source: Press release
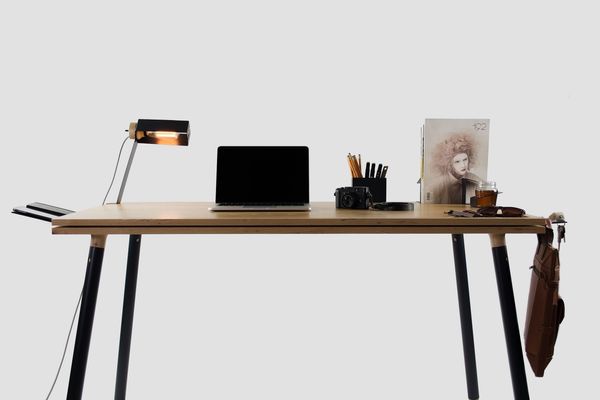
HIGHLIGHTS | Back to Home

Burger King’s visual identity revamped
