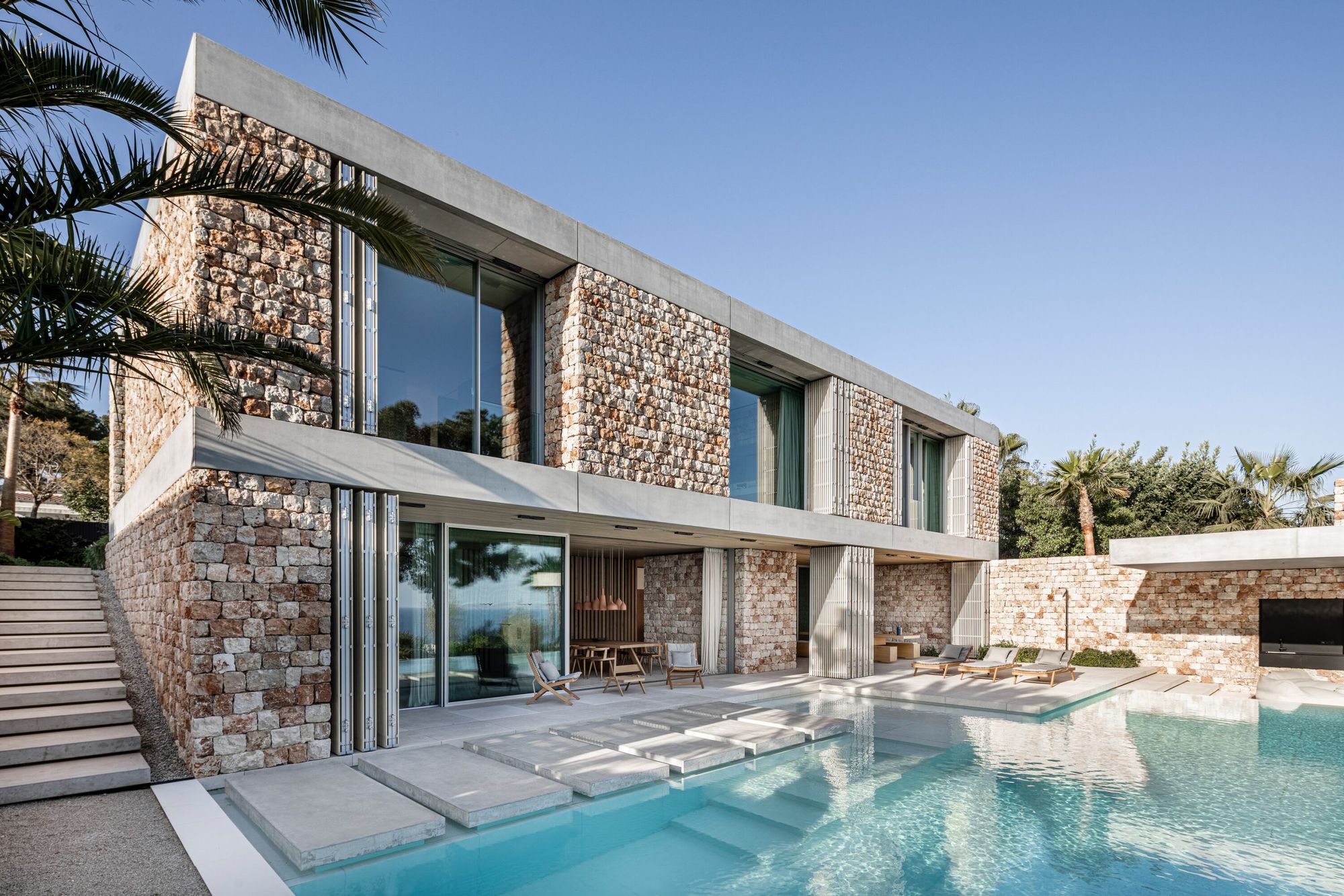Mallorca is full of beautiful landscapes and picturesque stone-built towns with a rich history and heritage. The Bratislava-based team of beef architekti arrived on the island as innocent visitors, where they learned step-by-step how to approach the Mediterranean territory with respect for vernacular architecture.
Casa Fly’s designs are based on traditional techniques and materials: including the use of local quarry stones for the façade, a typical design found throughout the island, and the traditional “Pedra en sec” dry-stone fence and retaining walls.
The house as a whole respects the local vernacular traditions, and the new building is equipped with a number of natural shading or ventilation systems. Windows have been pushed inside the structure to shade the concrete slabs, and fold-down wooden shutters also provide natural protection, reminiscent of the facades of traditional Mallorcan houses. To complement the local atmosphere, the narrow vertical slats create a gentle play of shadows in the interior.
The architects also wanted the walls of the interior to allow the custom-made furniture to stand out. Wood, local stone and concrete are all predominantly used materials that play a specific role in the design. The group of handmade ceramic pendant lights above the dining table or the abstract bronze angel sculpture all make a particular impression.
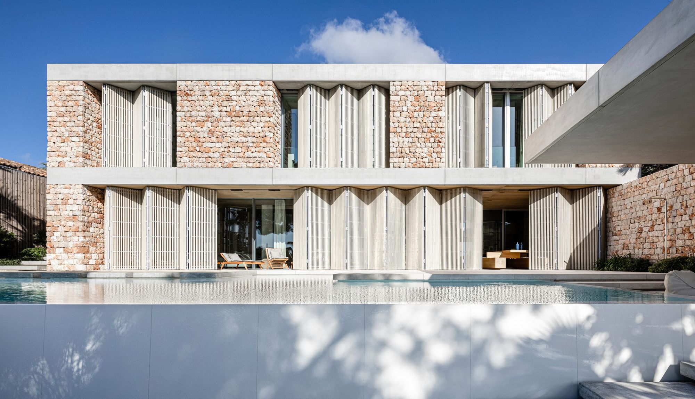
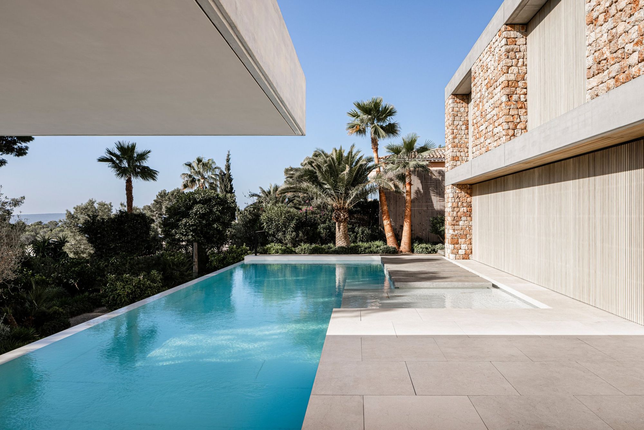
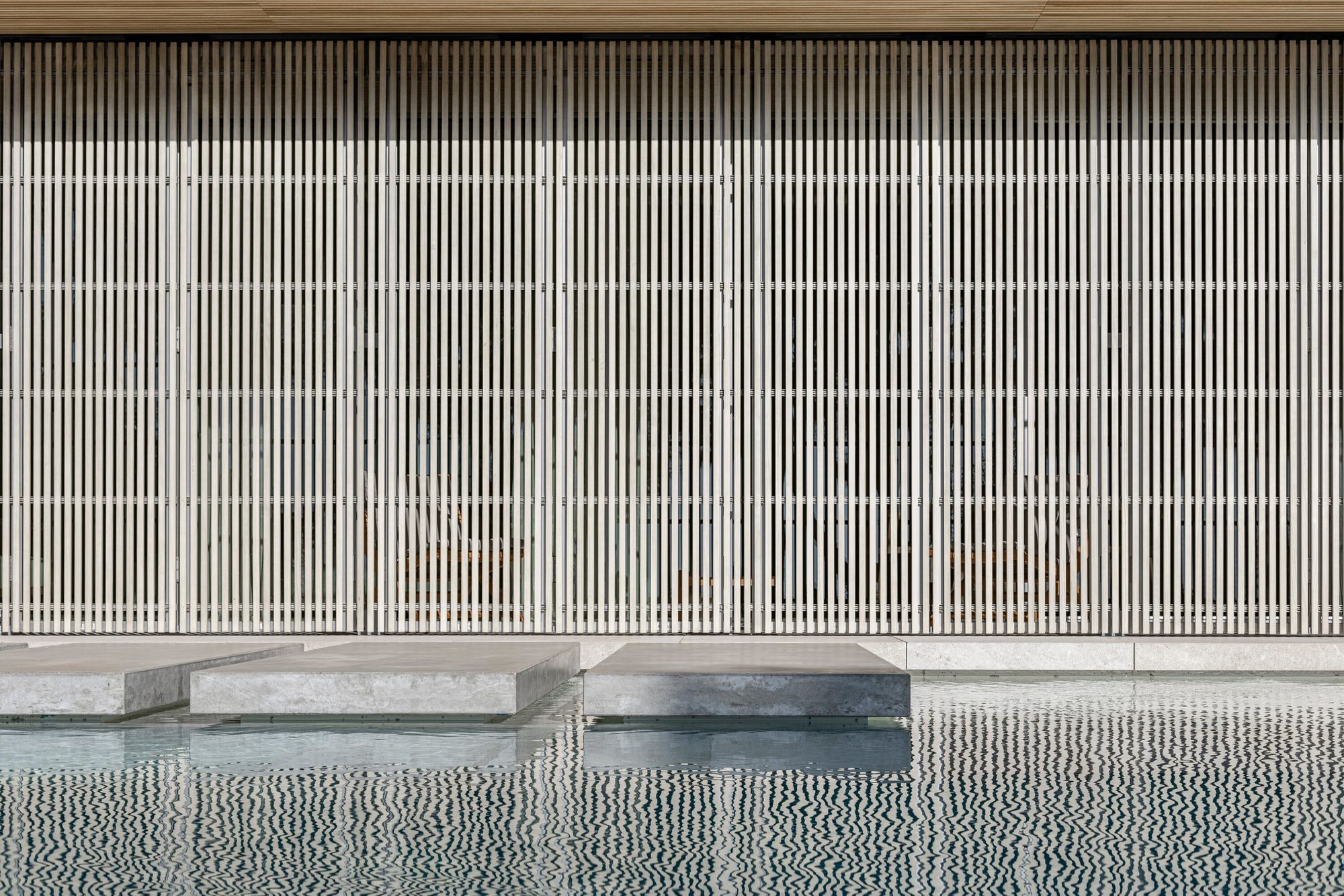
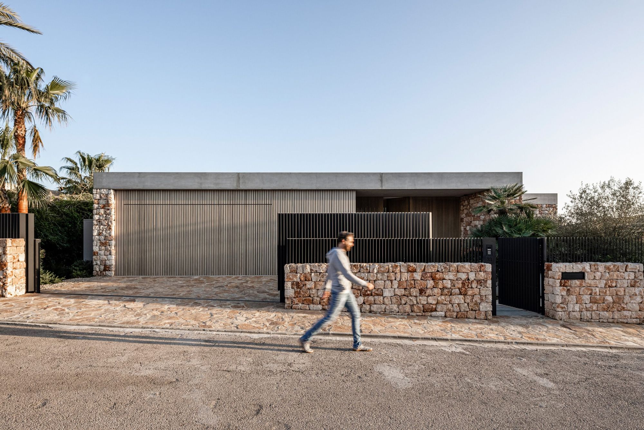
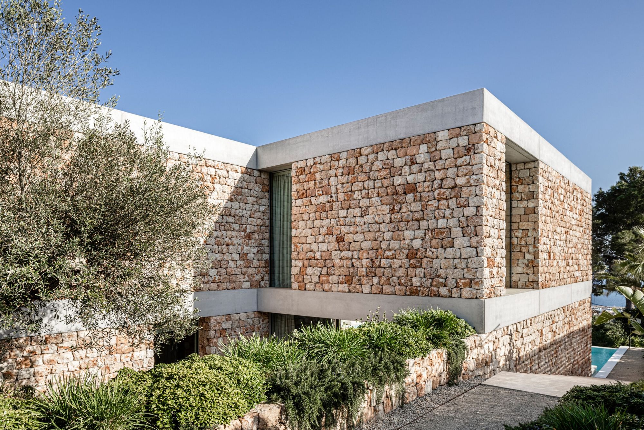
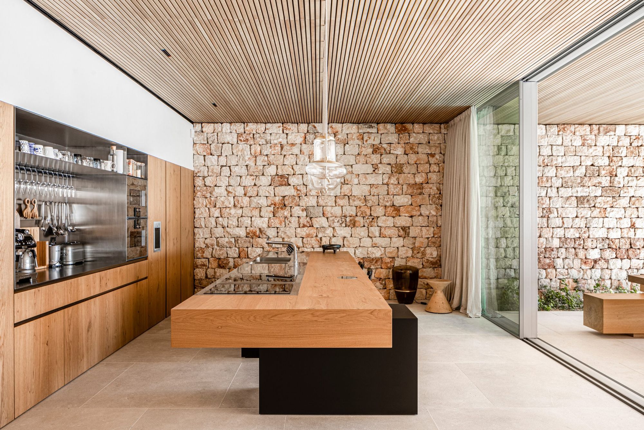
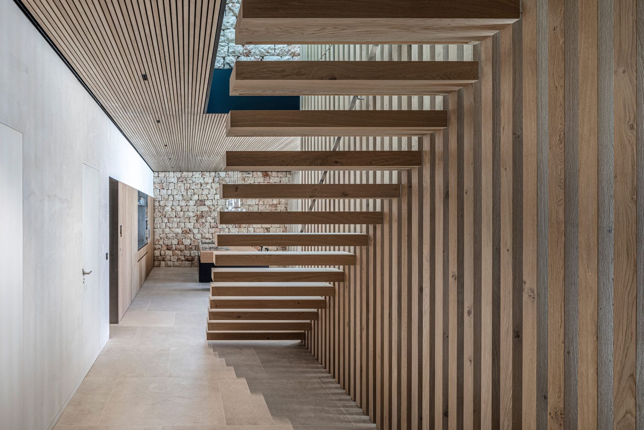
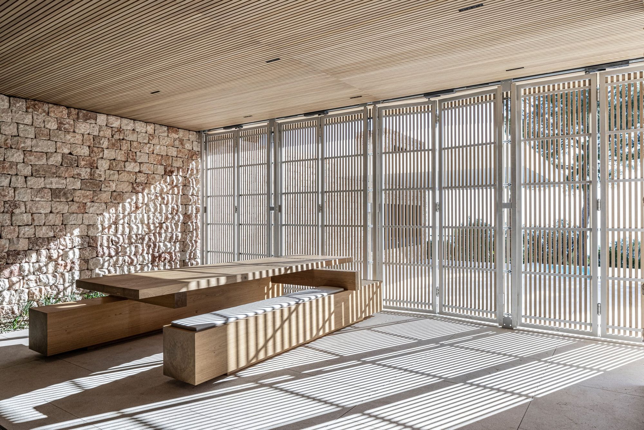
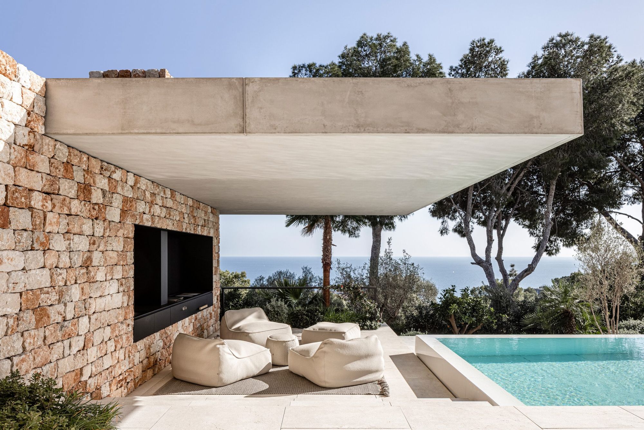
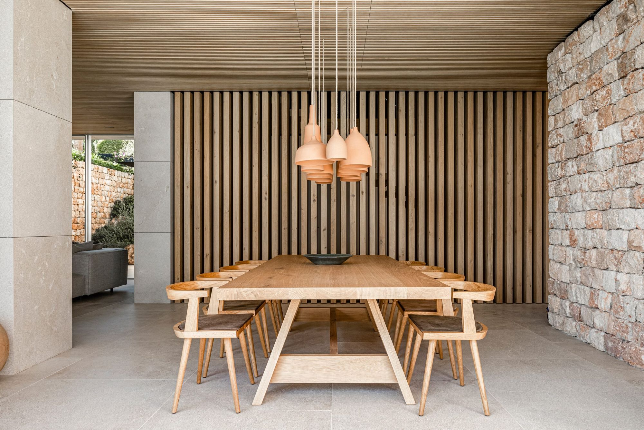
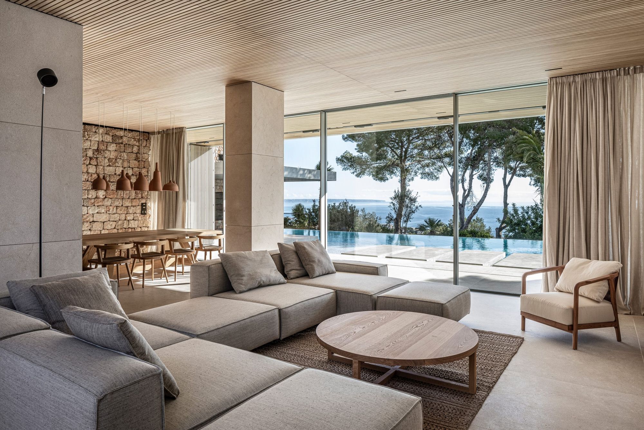
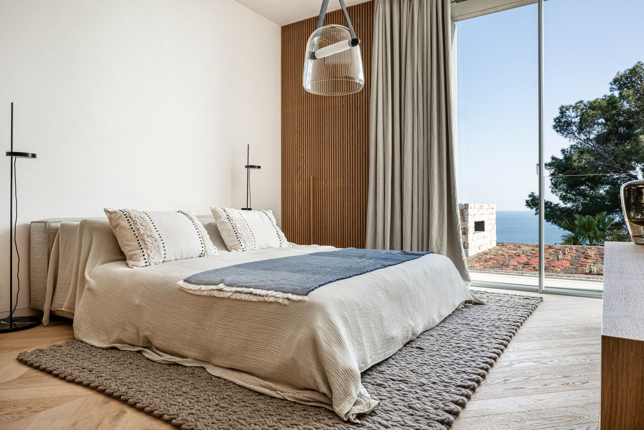
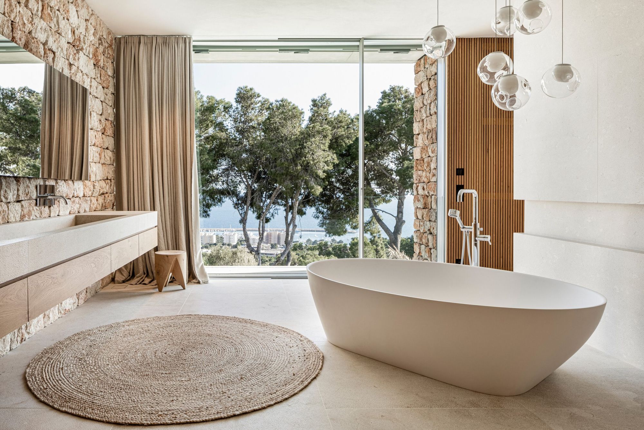
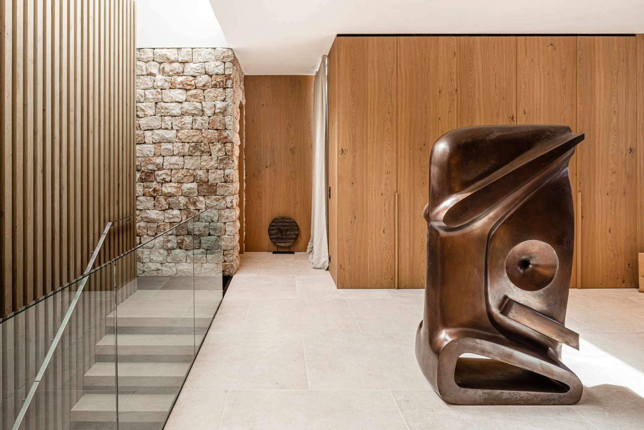
Photos: Tomeu Canyellas
beef architekti | Web | Facebook | Instagram
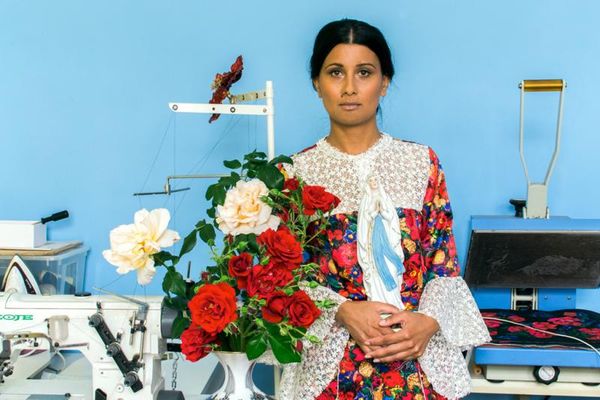
The sacred images of the Museum of Applied Arts inspired the new collection of Romani Design
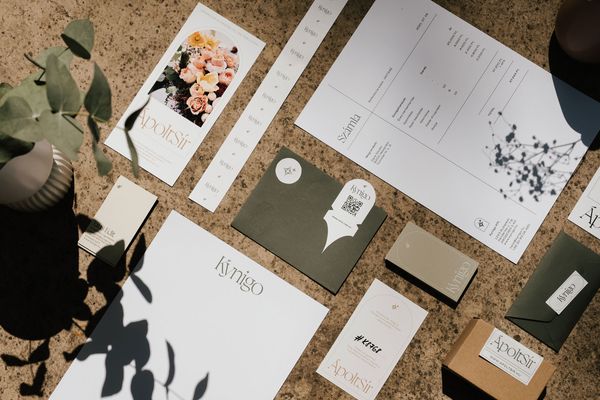
Commemoration, in style | ÁpoltSír x DARE STUDIO










