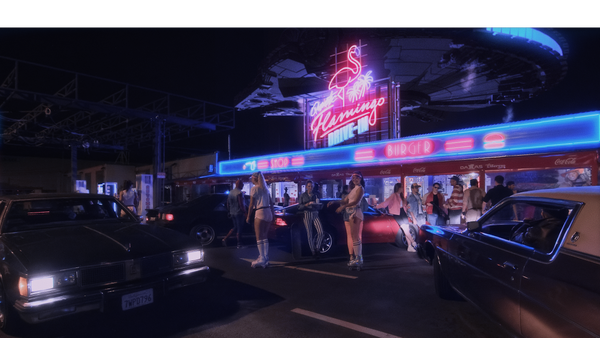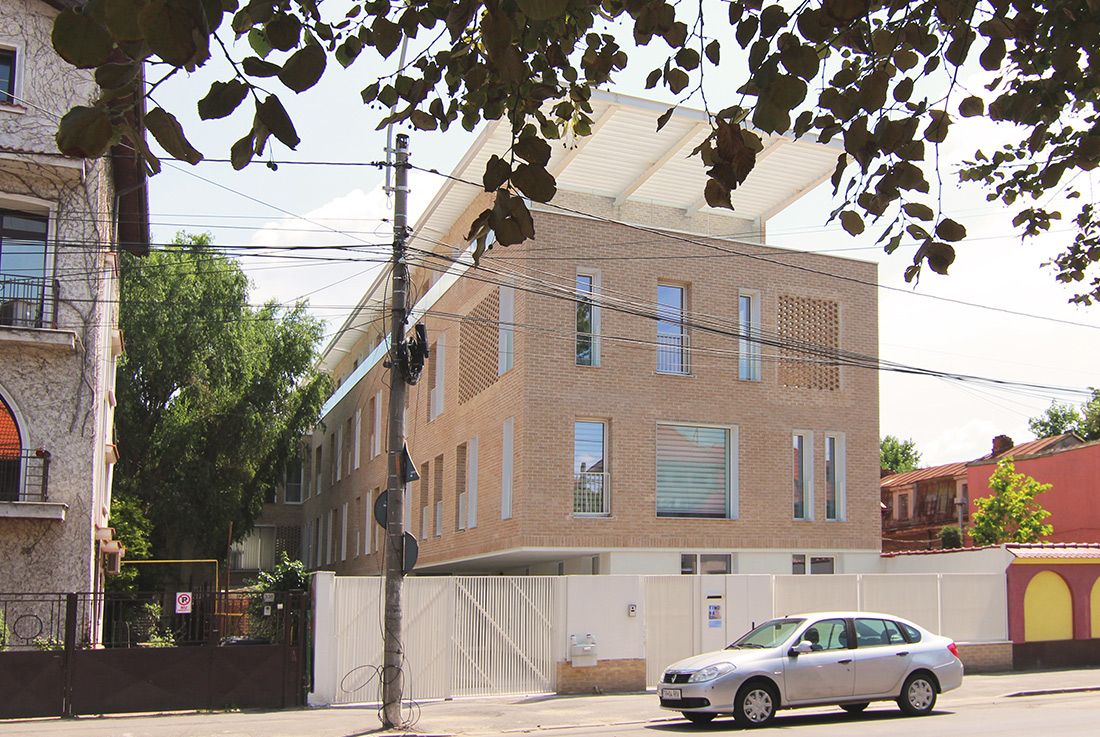A brick façade with emphatic metal elements and an airy finish: in addition to applying contemporary solutions, the building of the dormitory designed by Romanian architecture studio UNITH2B also fits into its environment perfectly.
The building of Timona Cultural Center and Student Dorm took up the majority of the area available for construction, therefore it is only completed by a smaller yard and a long pathway along the house. The architects placed the common spaces on the street front, while the more private spaces including offices and a chapel are in the opposite direction. The dorms are placed on the second and third floors throughout the building. Even though the dormitory’s volume may seem compact at first glance, the layout of the spaces and the small courtyards create a spectacular indoor atmosphere.
The biggest challenge was the location of the building: the dormitory is situated in one of Bucharest’s districts known for its unique architecture, in Cotroceni—thus the architects had to ensure that the new insertion conformed to the character of the neighborhood. Based on the proposed plans, they reduced the interior spaces of the top floor of the building and built a metal pergola on top of it, thus resulting in a homogeneous façade making it easier for the building to blend in with its neighbors.
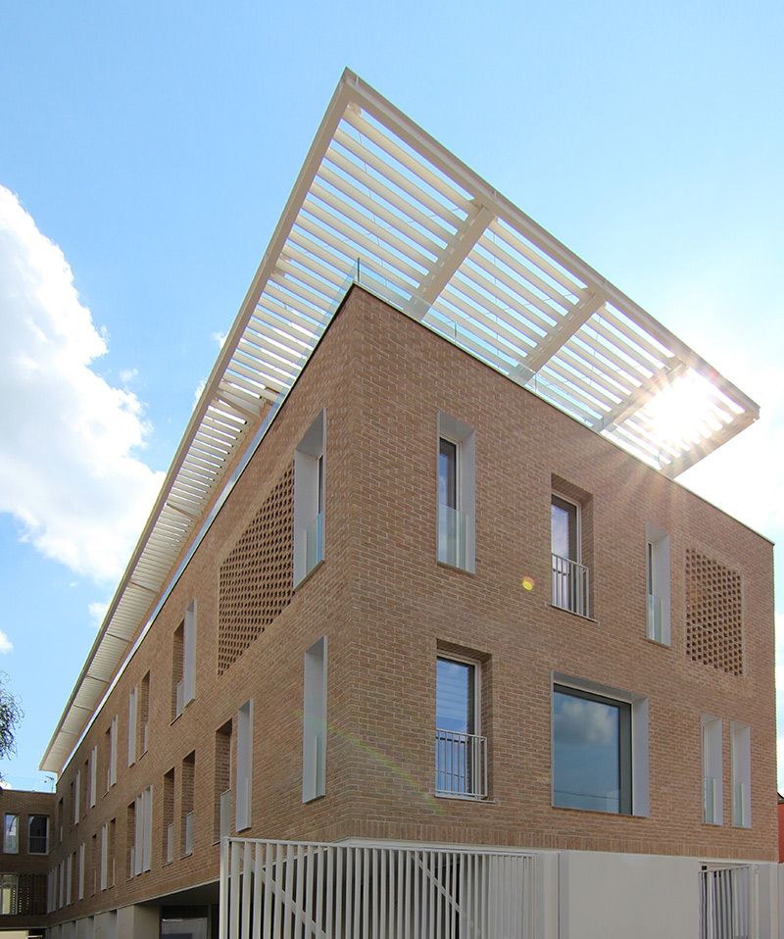

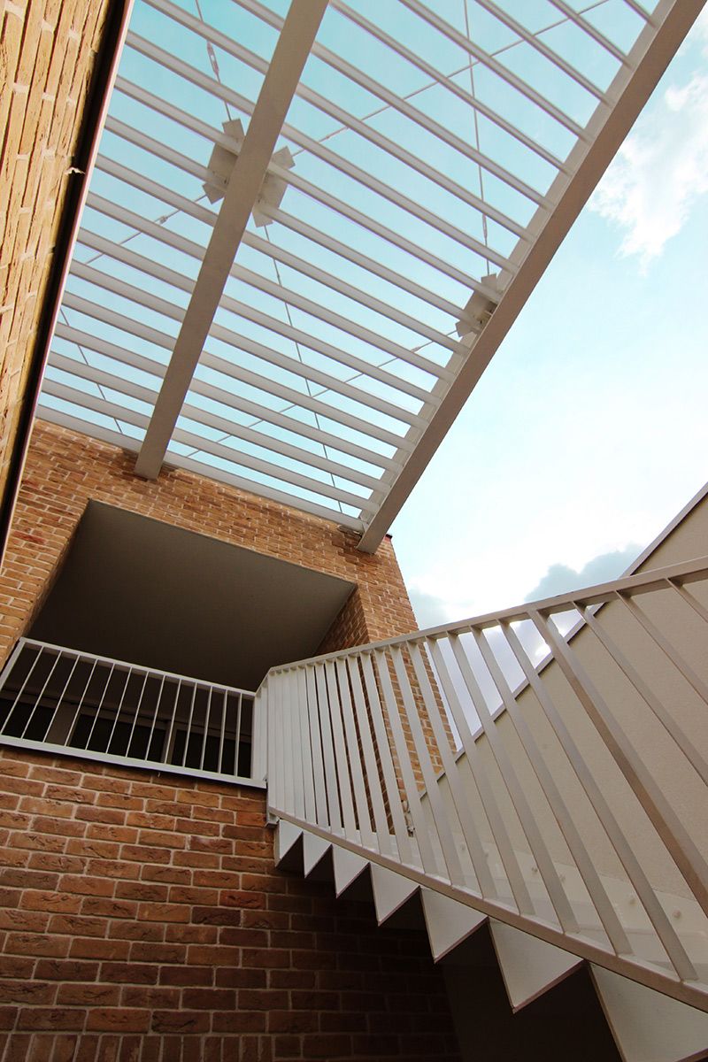
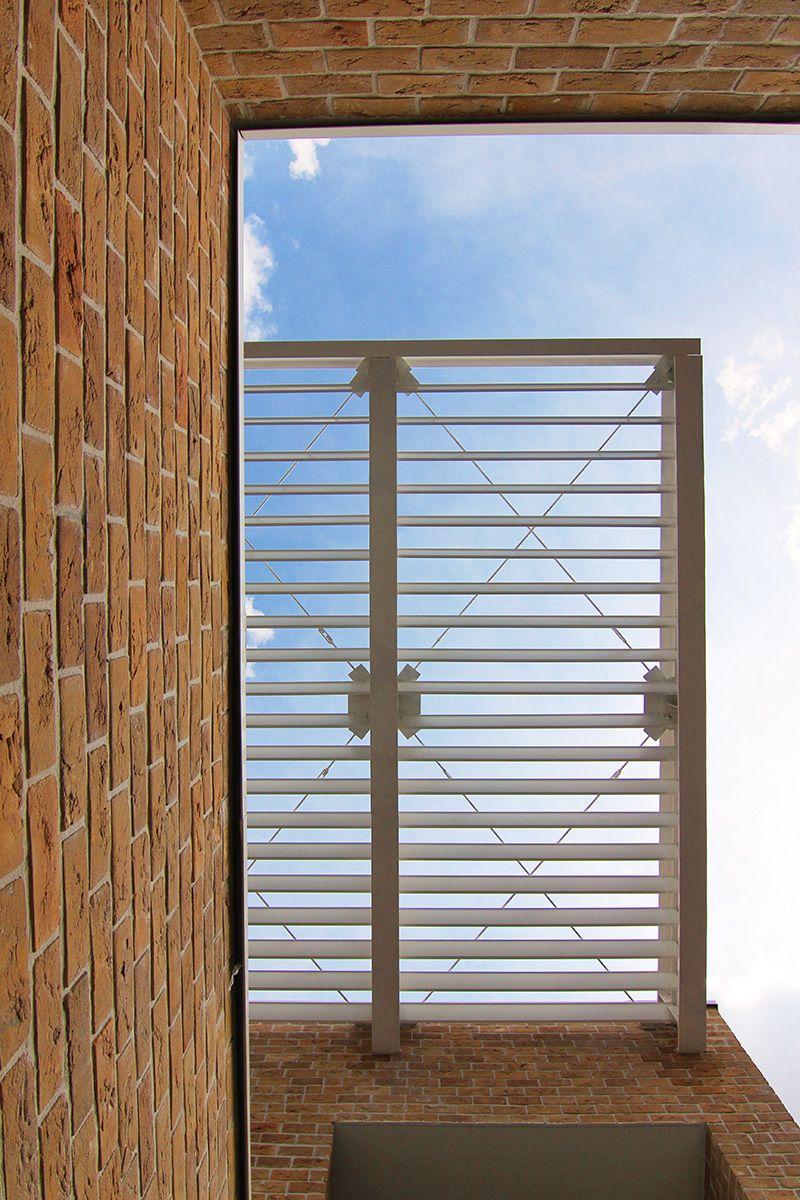
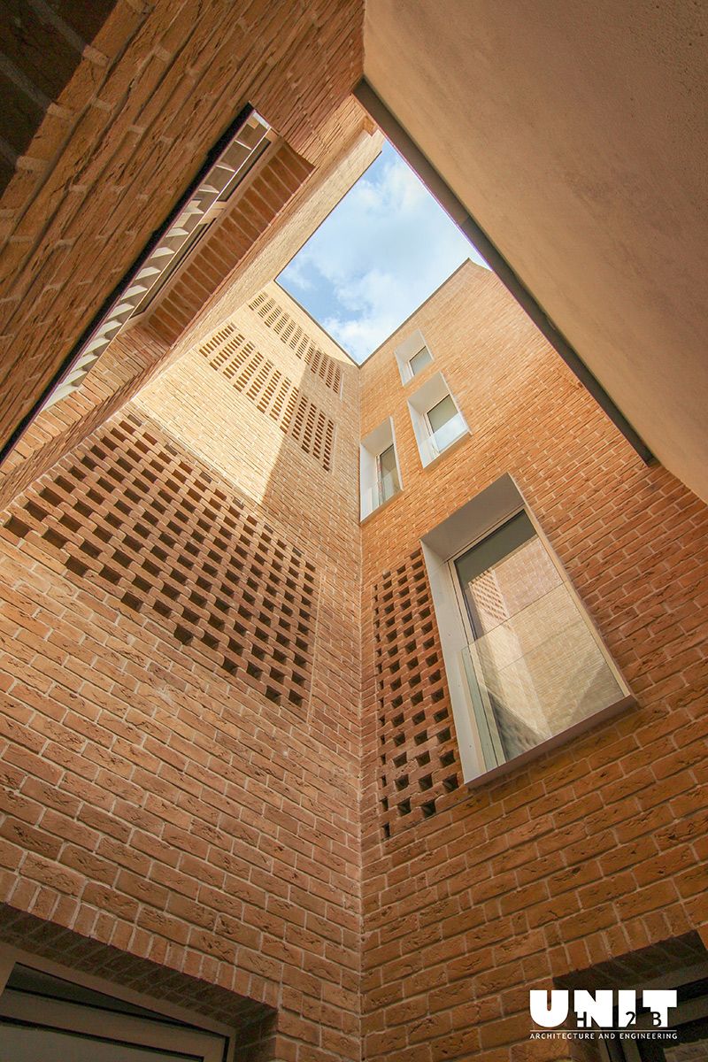
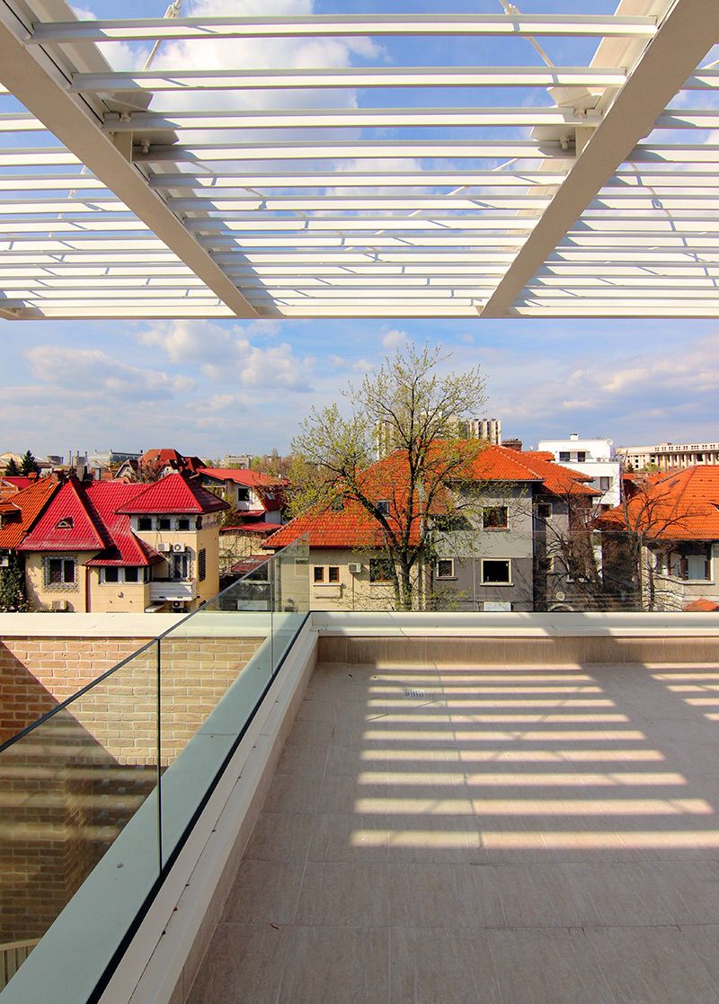
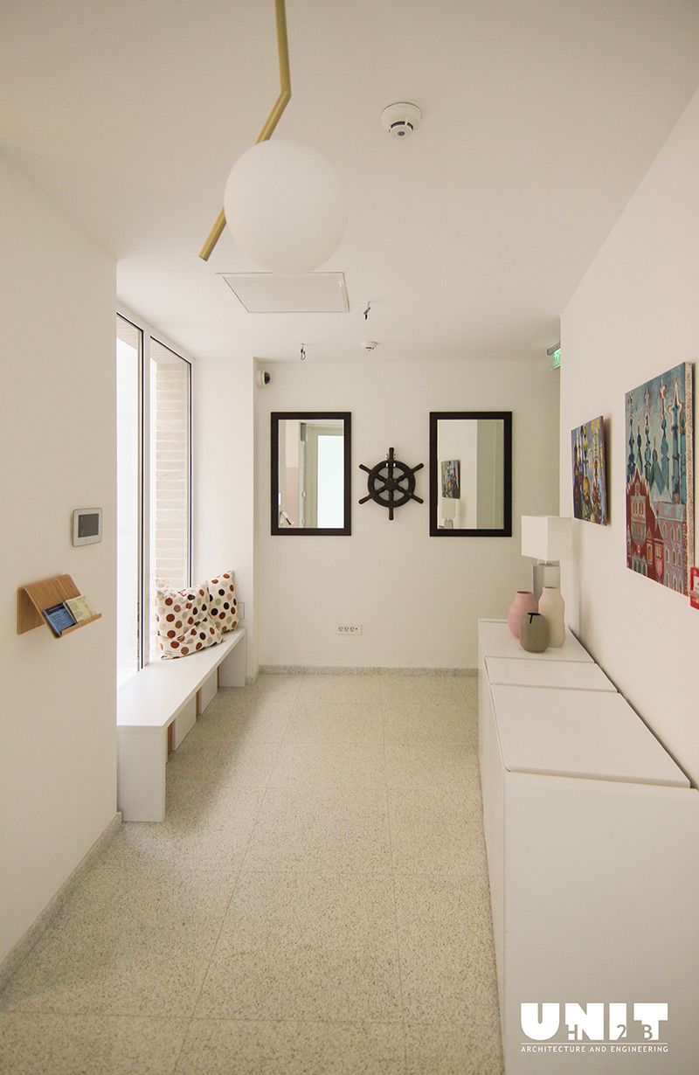
Photos: UNITH2B
UNITH2B | Web | Facebook | Instagram
Source: BigSEE
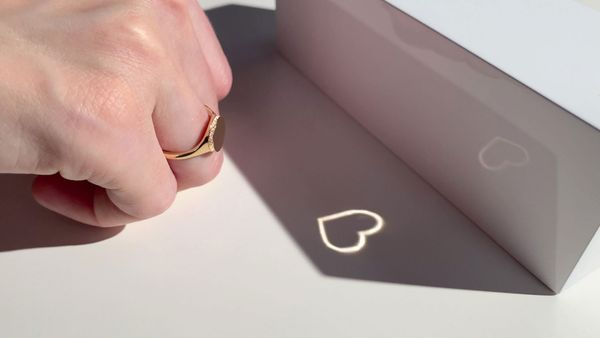
Special fine jewelry turning light into tattoos | THE RAYY
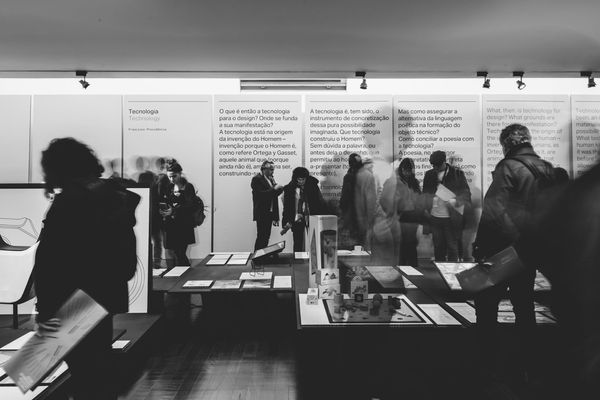
HIGHLIGHTS | Contemporary projections
