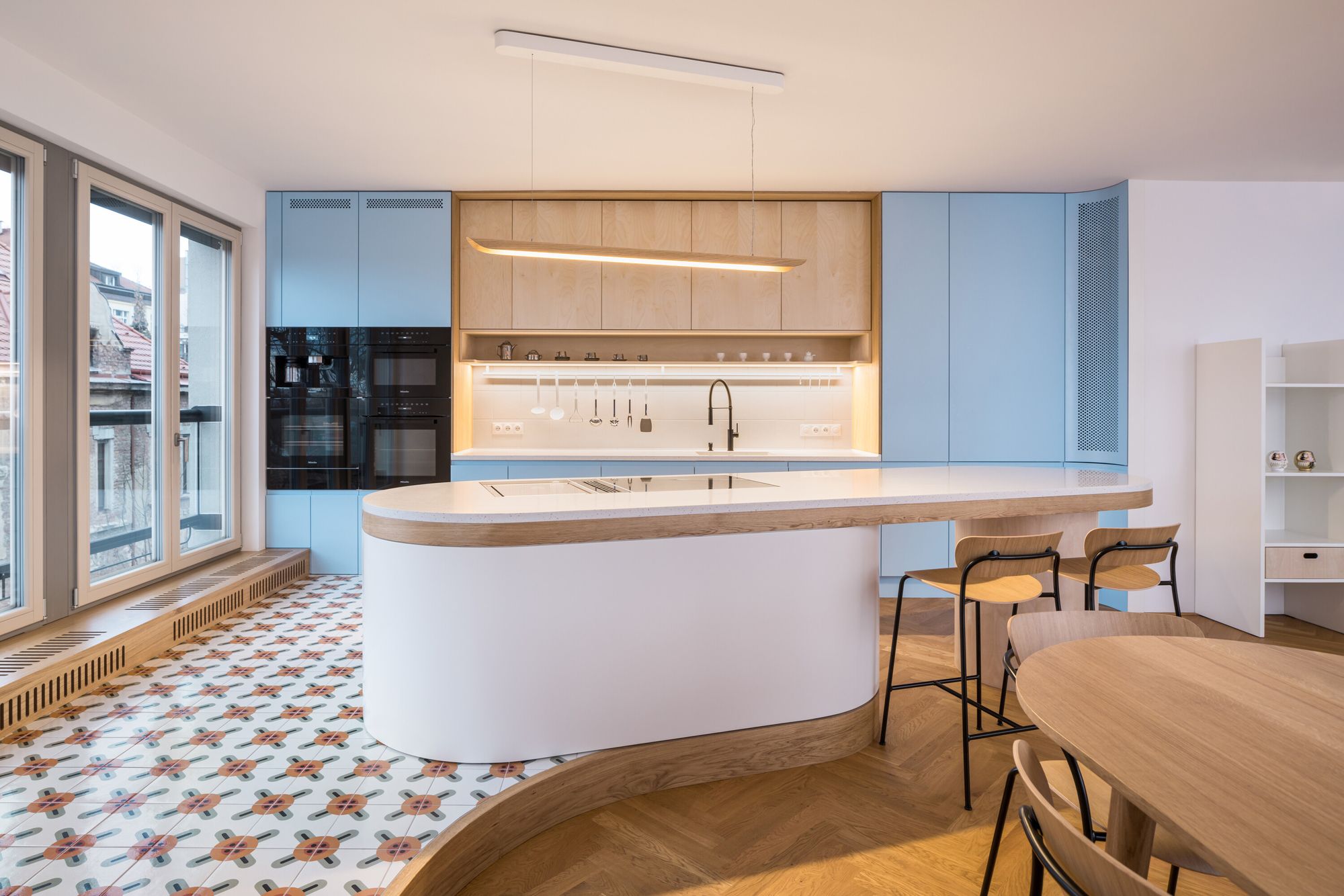A bright space with large terraces and a view of the city—a place to cook, eat, and work, where children can play, watch TV, read, create, and sleep. This is the interior designed by Czech architectural firm No Architects in Prague. Let’s see!
The No Architects team started with a transformation of the original floor plan. They separated part of the living room and redesigned it as a multifunctional space: the room serves as a study, playroom, and guest room at the same time, thus transforming the original monumental apartment into a more practical space for family life. The area is separated from the rest of the apartment by a large sliding door which, when opened, hides behind a bookcase, allowing the interior to regain its monumental character at any time.
Good architectural design also includes a well-coordinated technical infrastructure: heating elements, ventilation grilles, metering and control equipment, as well as media ports are all hidden from view.
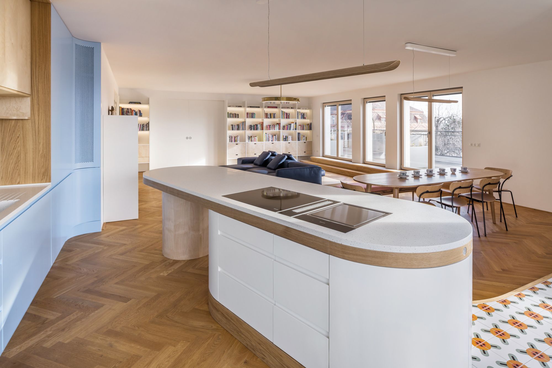
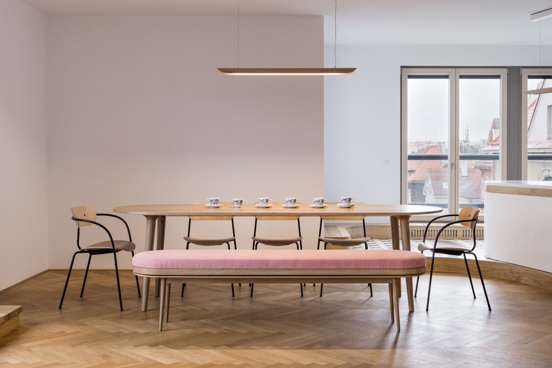
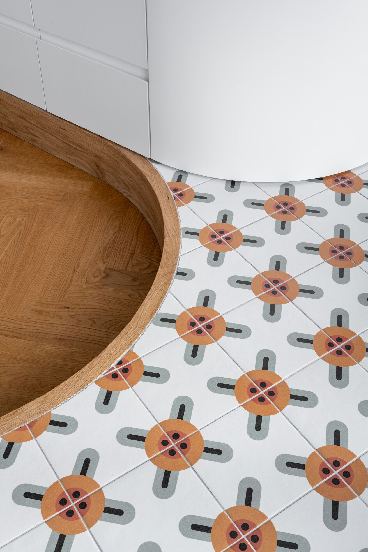
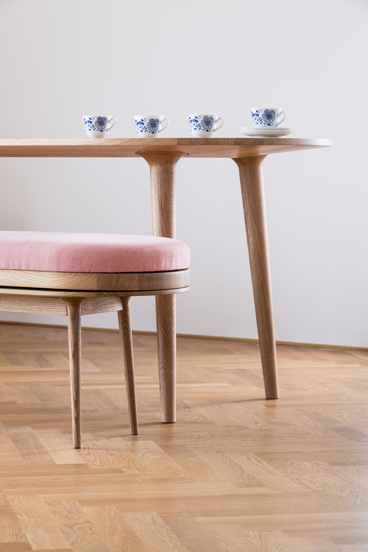
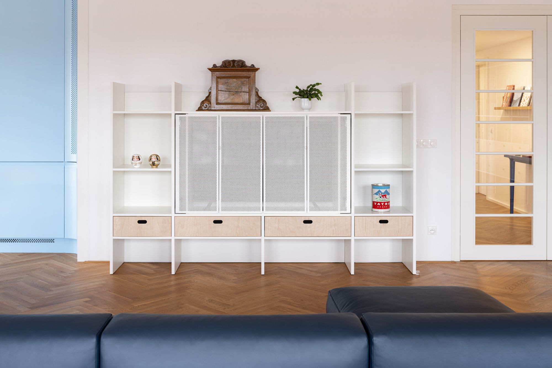
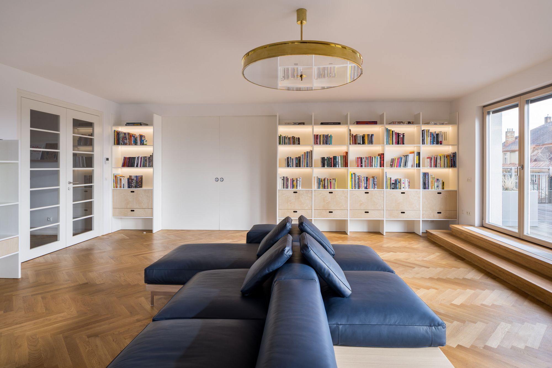
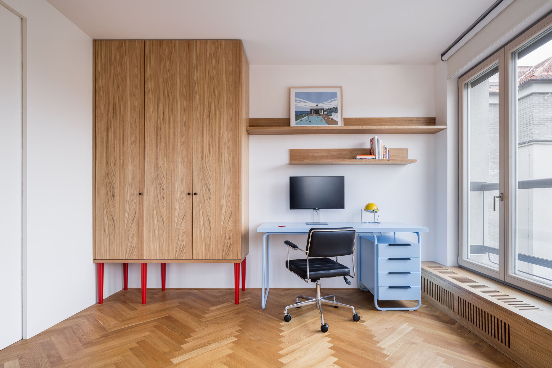
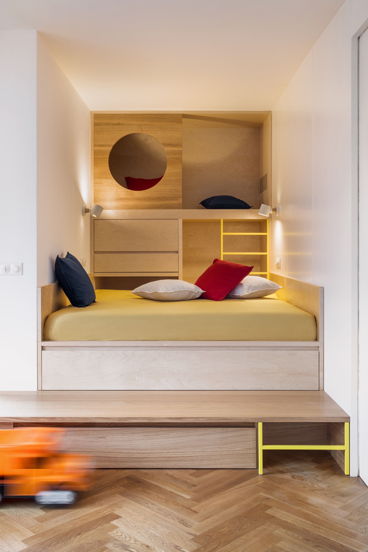
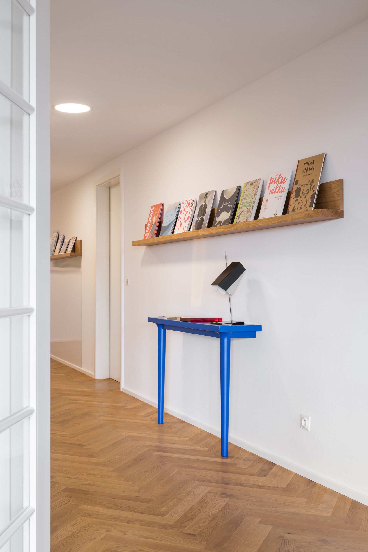
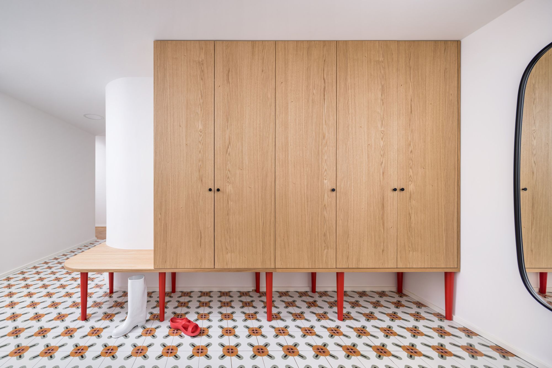
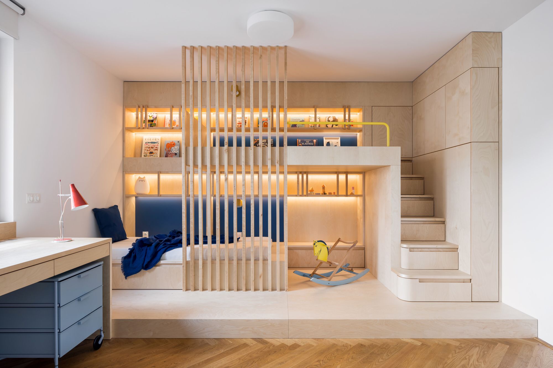
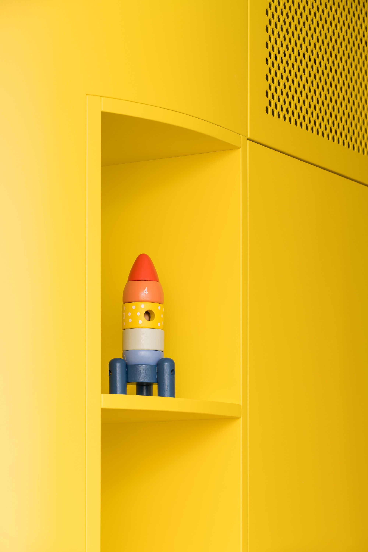
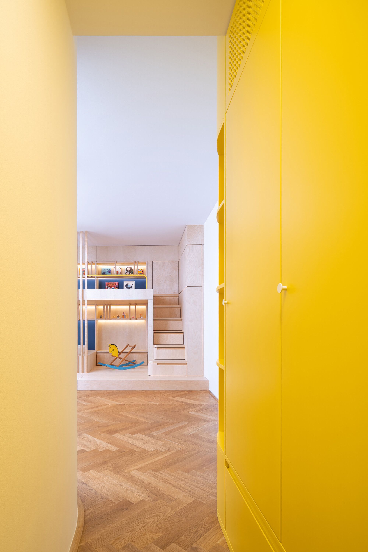
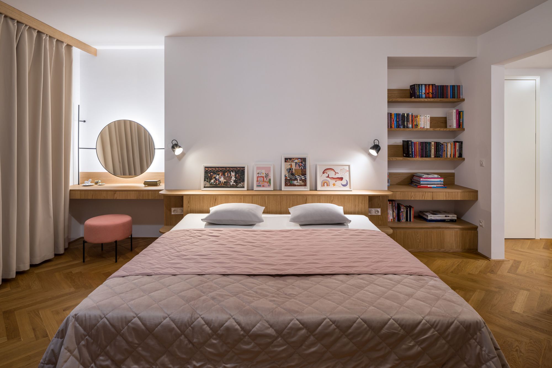
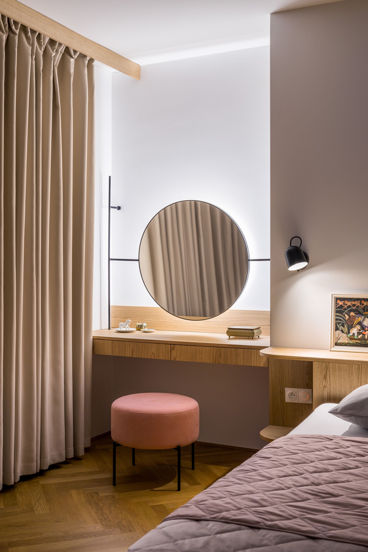
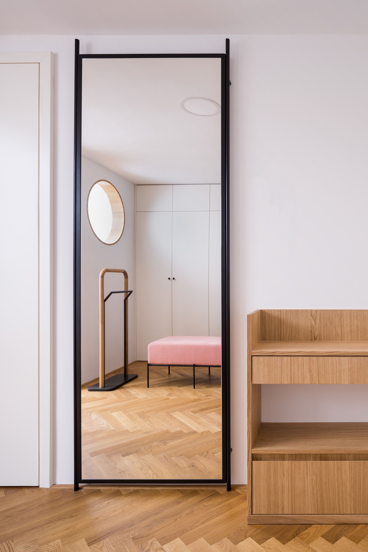
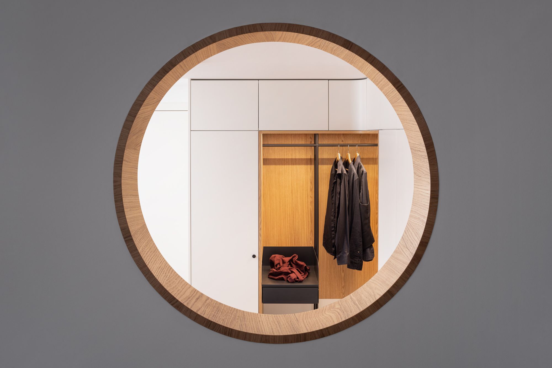
Photos: Studio Flusser

Our new favorites: the Polish expeditionists

What can Czechia expect from the new president?










