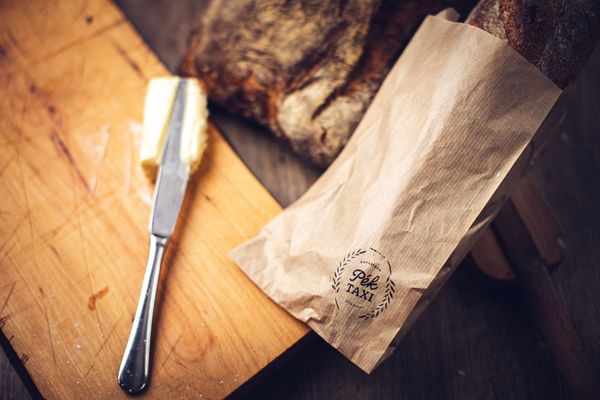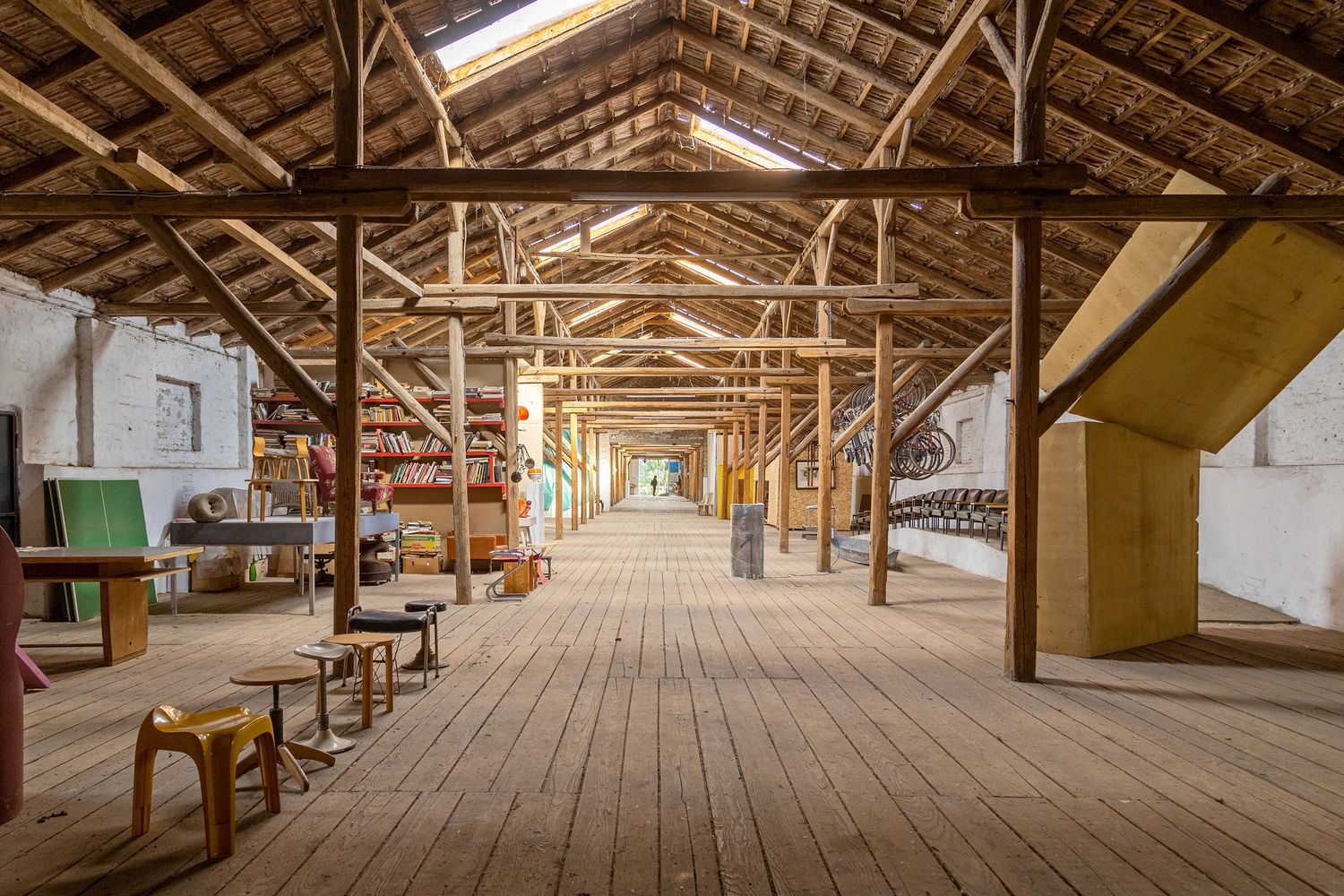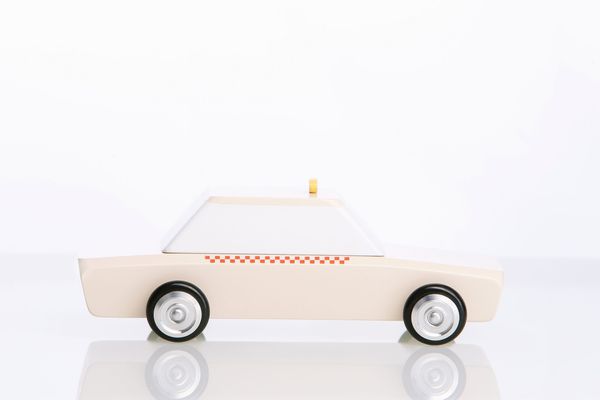An old barn has been brought to new life near the Danube, just a few kilometers away from the Serbian capital: breaking with its original function, Magacin Macura – Zenit 4 now serves as a venue for various art and cultural events. The plans for the refurbishment of the barn were made by Serbian architect Milan Mijalkovic.
The building of Magacin Macura in Novi Banovci, Vojvodina forms part of Macura Museum. The museum opened in 2008, and gives home to one of the greatest modern and contemporary private art collection representing trends like Zenithism, Dadaism, Surrealism and Viennese Actionism amongst others.
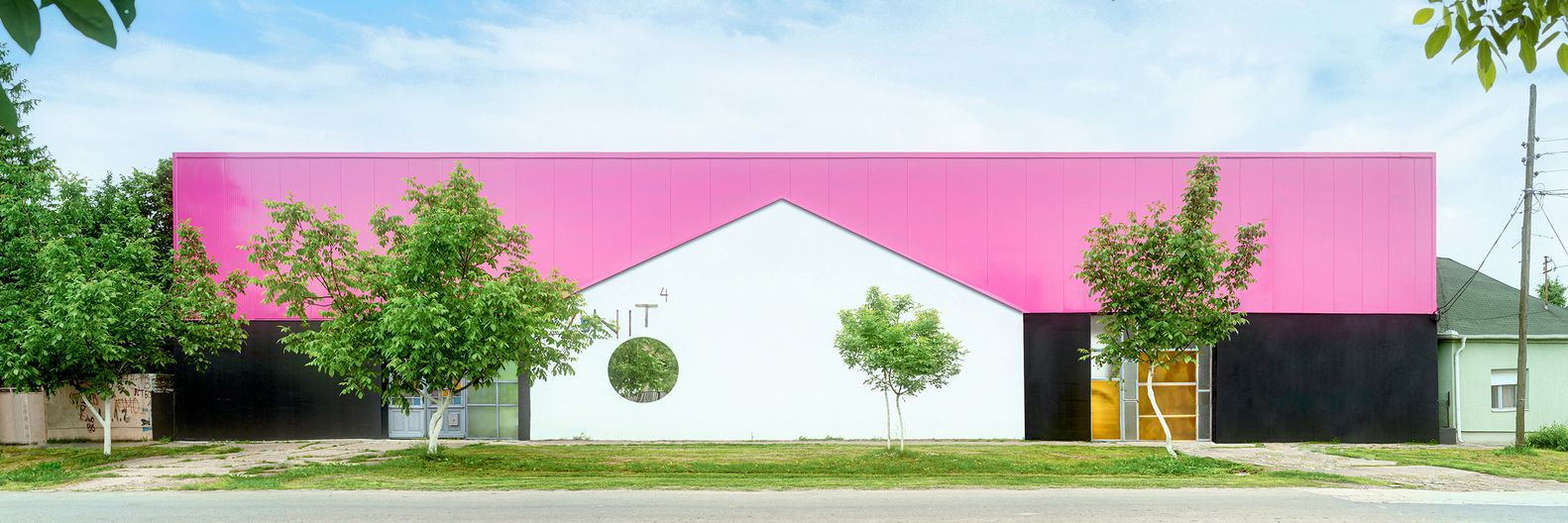
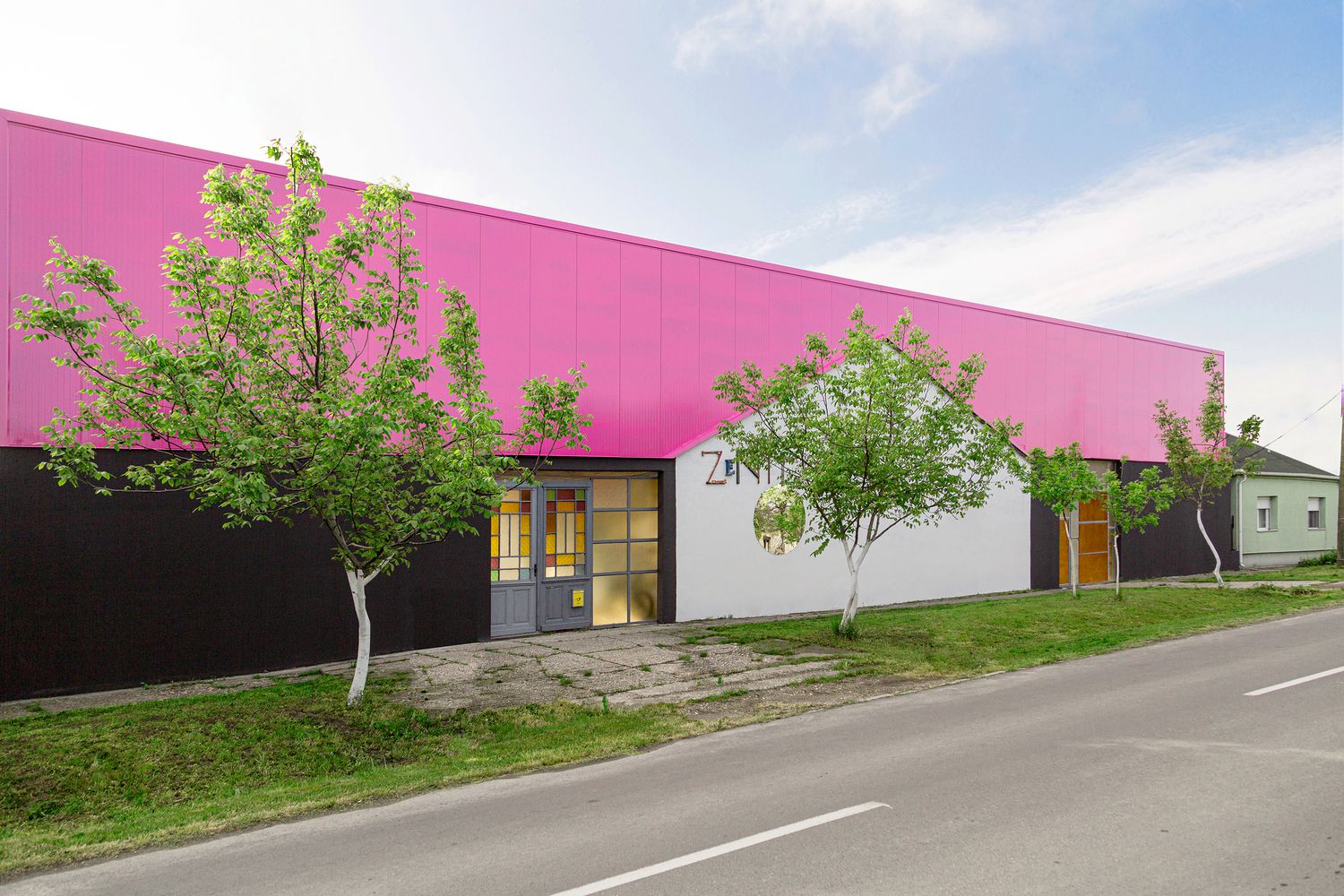
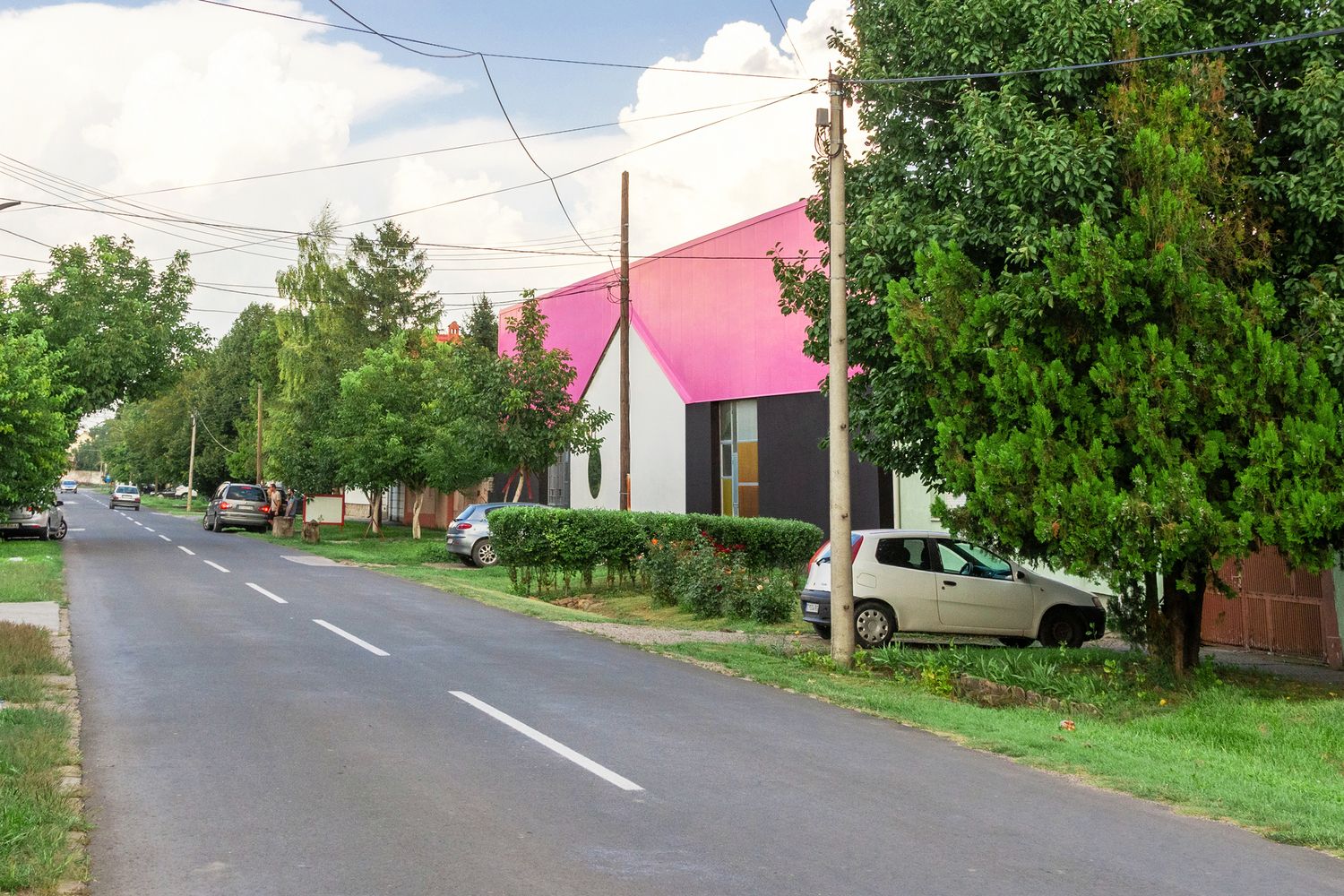
According to its original function, the building of Magacin Macura was used for storing wheat, flour and bread, yet today, the out of the way, rural place frequently serves as the venue of concerts, theater performances and movie screenings.
Serbian-born Milan Mijalkovic was asked to plan the renovation of the building consisting of beautifully simple wooden structure and brick walls. A main aspect during design was to preserve as much as possible of Magacin Macura’s original character and special qualities. Due to the very limited budget, the architect opted for simple solutions: they built the extension using a steel frame and insulated metal cladding, and made the doors, windows and floors of recycled local materials.
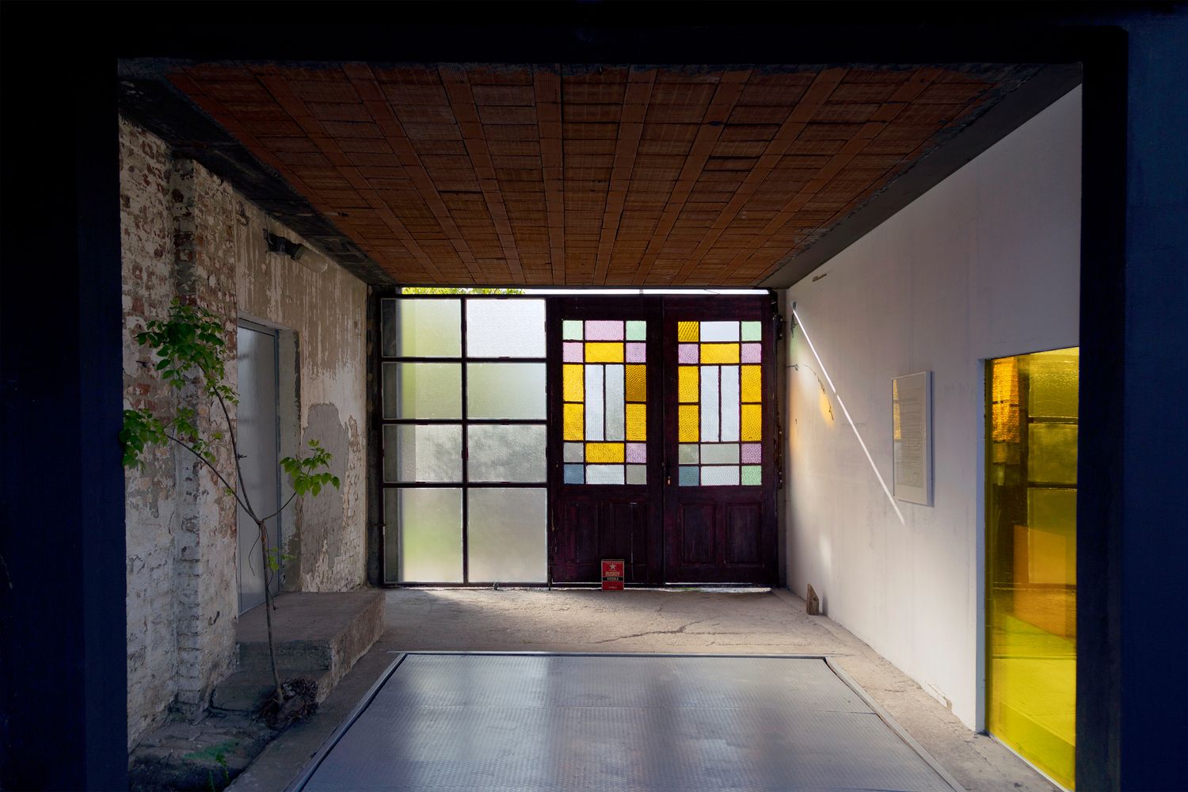
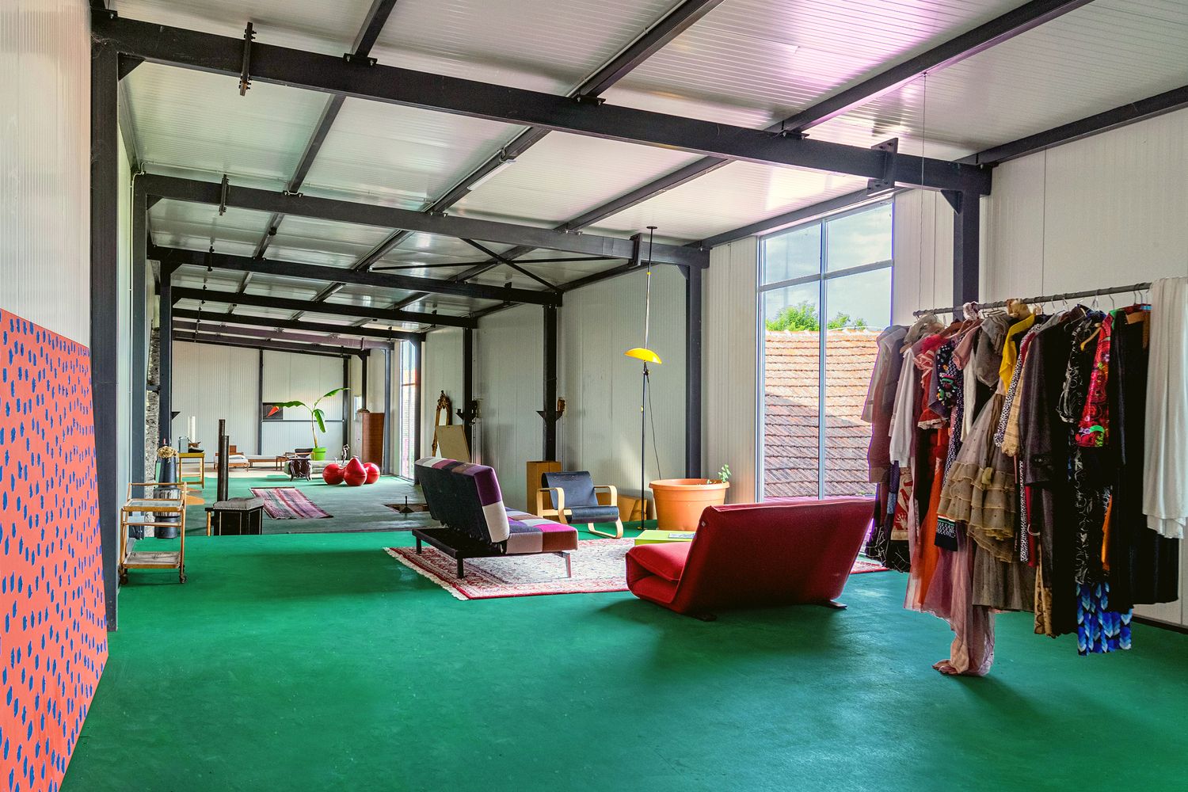
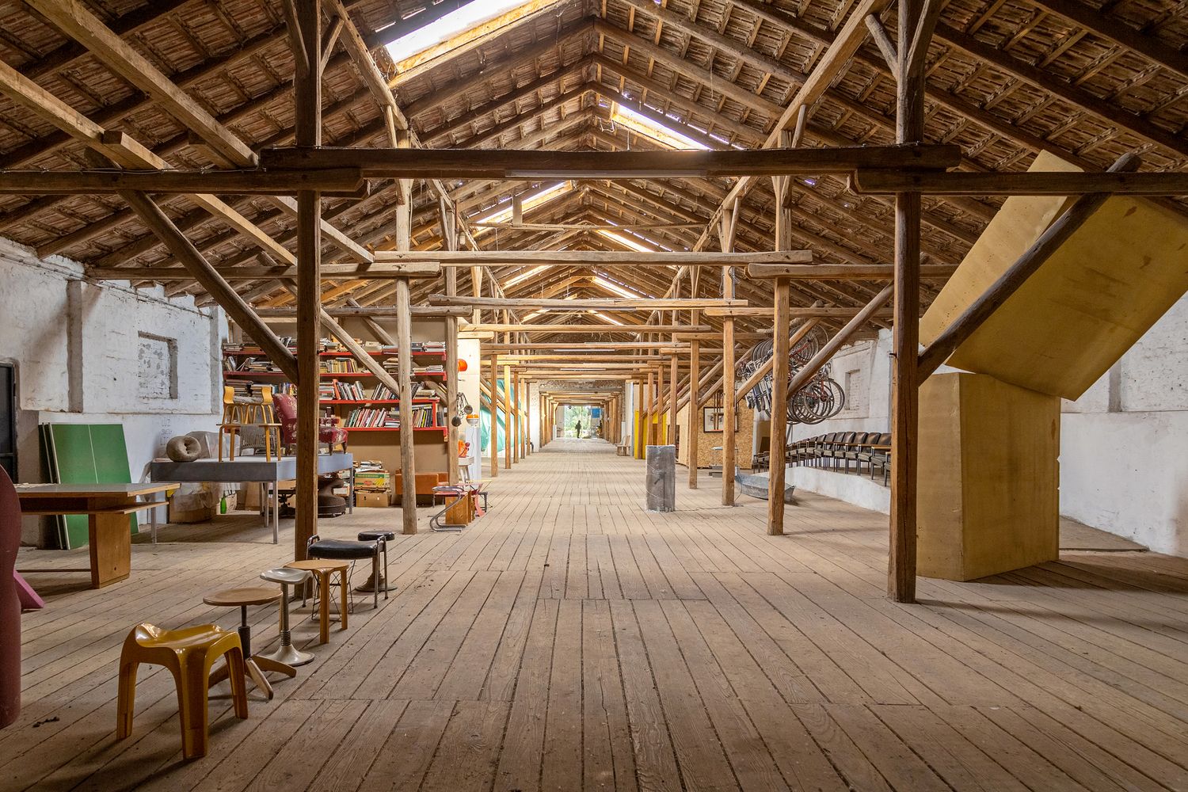
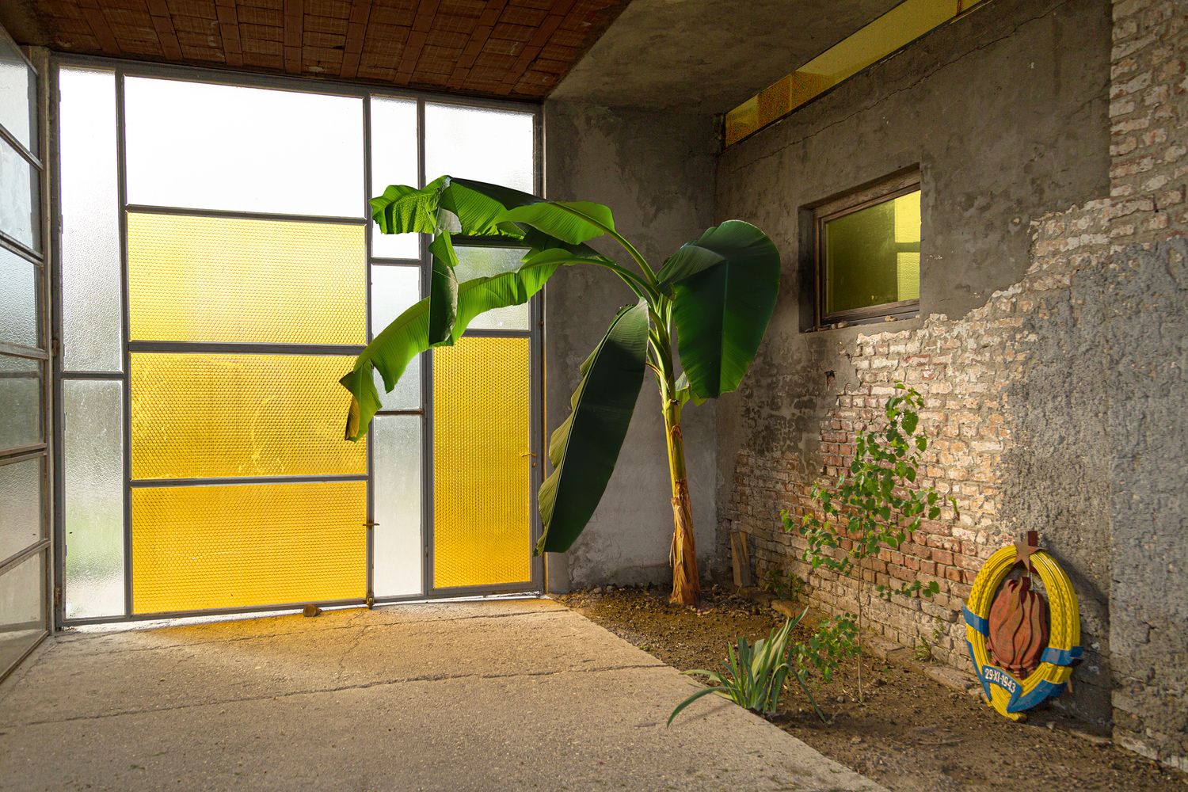
The renovated building received a pink façade, thus underlying the presence of new in the village. They added two boxes looking black on the outside to the building of the old barn, and installed stained glass doors on the units. The interior of the new units is completed by white plastered walls, thus forming a beautiful contrast with the brick walls of the barn.
The new art space is divided into two sections. The bottom unit gives home to a long exhibition space, while the upper level houses the studio, bedroom and bathroom intended for resident artists.
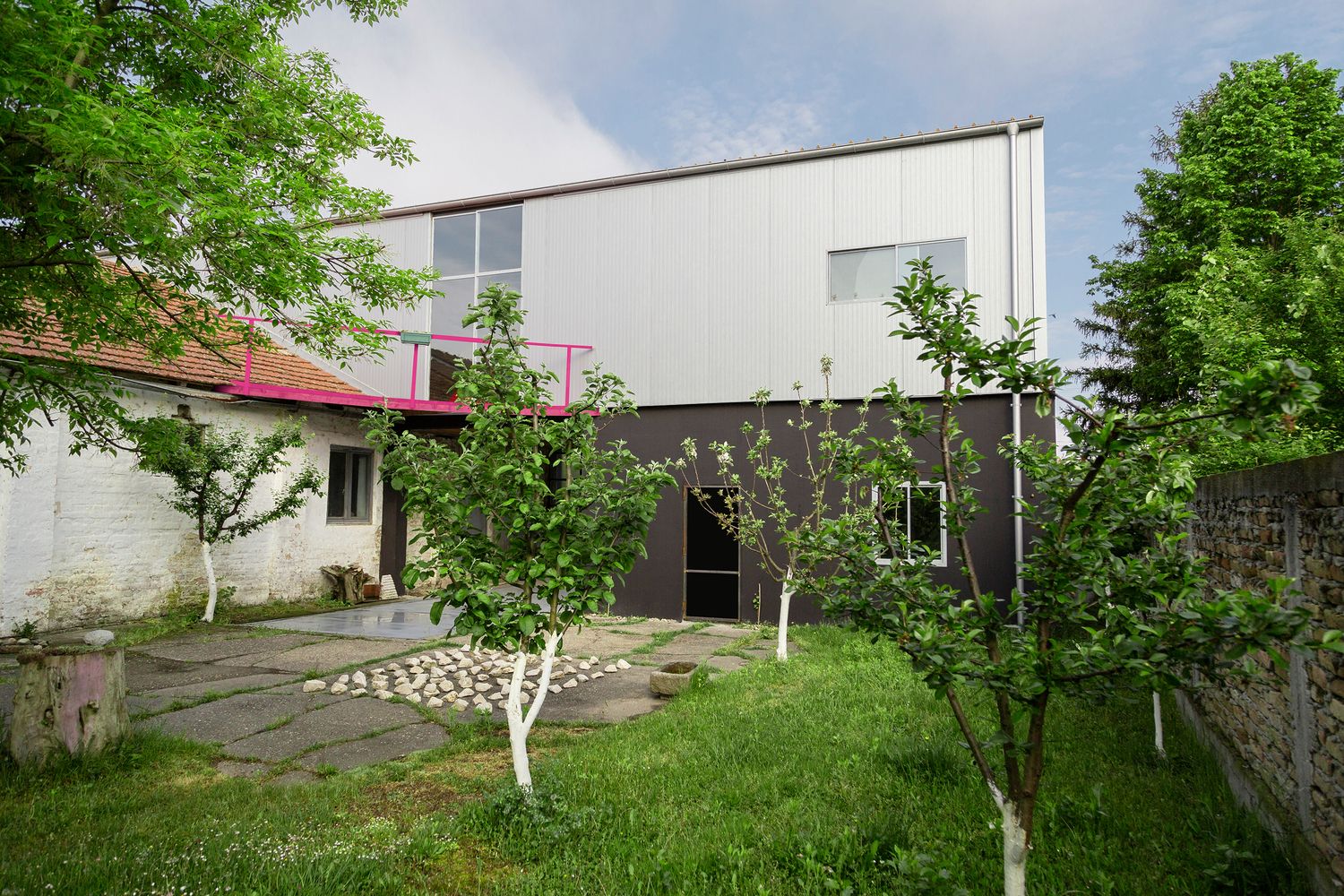
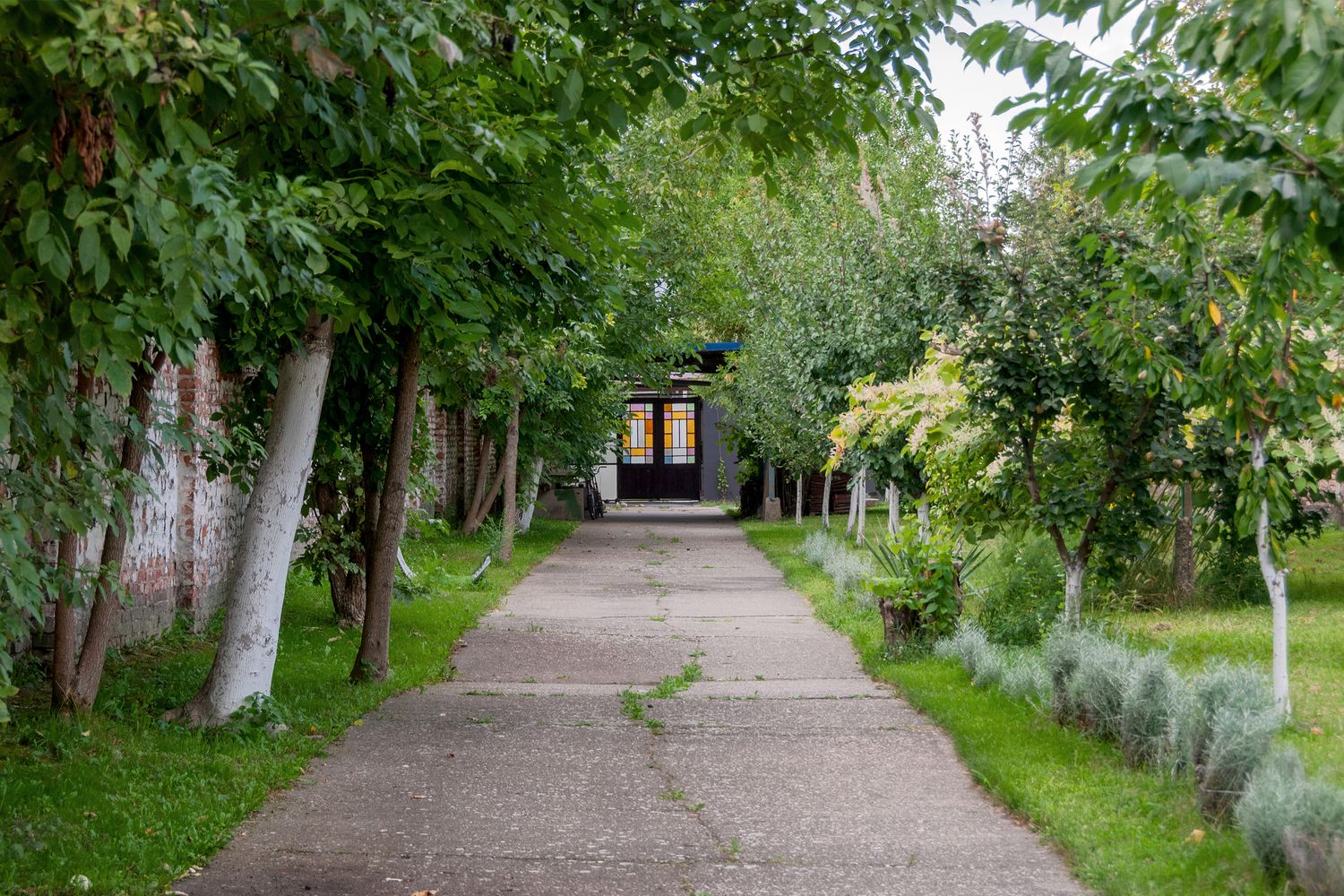
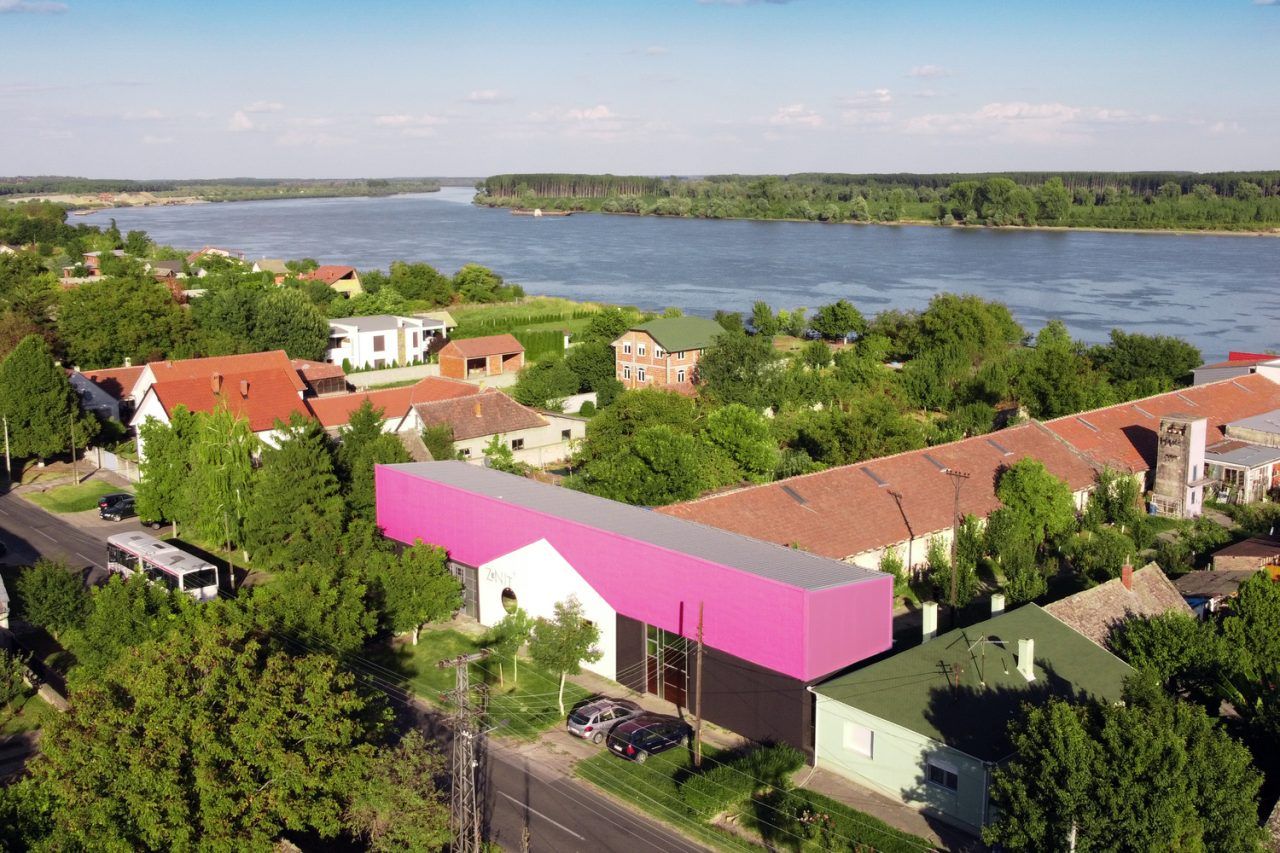
Photos: Robert Slavik, Miljan Stojkovic
Milan Mijalkovic | Web | Instagram
Macura Museum | Web
Source: ArchDaily
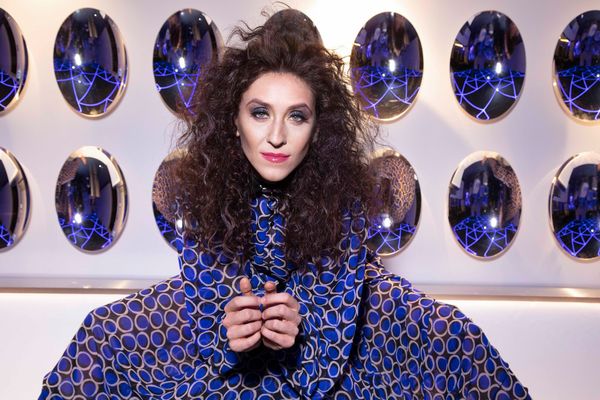
Organizing professional fashion photoshoots in a matter of days | Random Shooting Day
