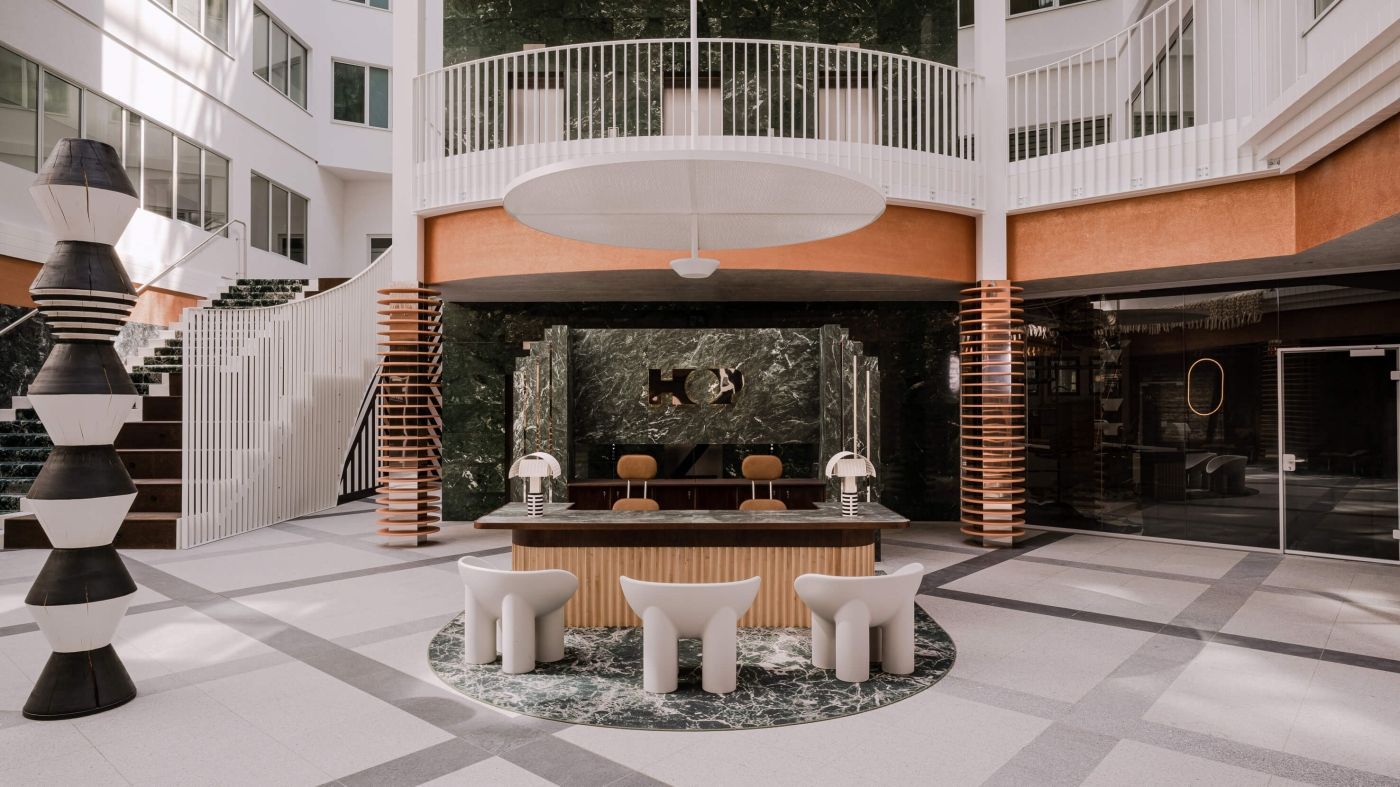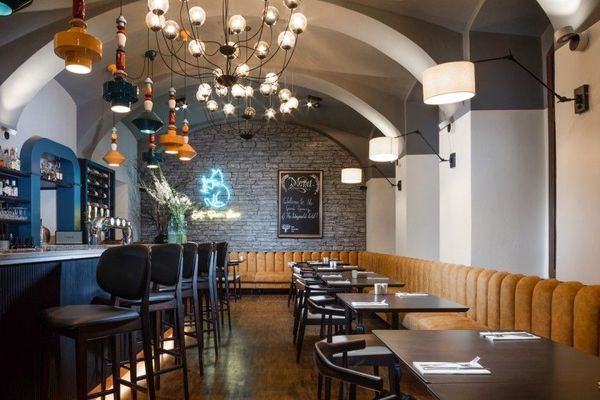Modern office space, original design, attention to environmental and social factors, openness to people, and a great location in the center of Warsaw. All this is combined in HOP, a postmodern office building from the 1990s, now modernized by Warsaw-based Syrena Real Estate.
Originally built in 1996, HOP (formerly Aktyn) is one of Warsaw’s first postmodern buildings and office blocks, an icon of freedom and economic change, once the headquarters of Bank Przemysłowo-Handlowy. However, along with many other buildings of the period, it quickly became obsolete and no longer met the modern requirements of the real estate market and tenants’ expectations. Syrena Real Estate decided to give the building a second chance and integrate it into the existing urban fabric while preserving its postmodern character, which is becoming increasingly popular in Poland.
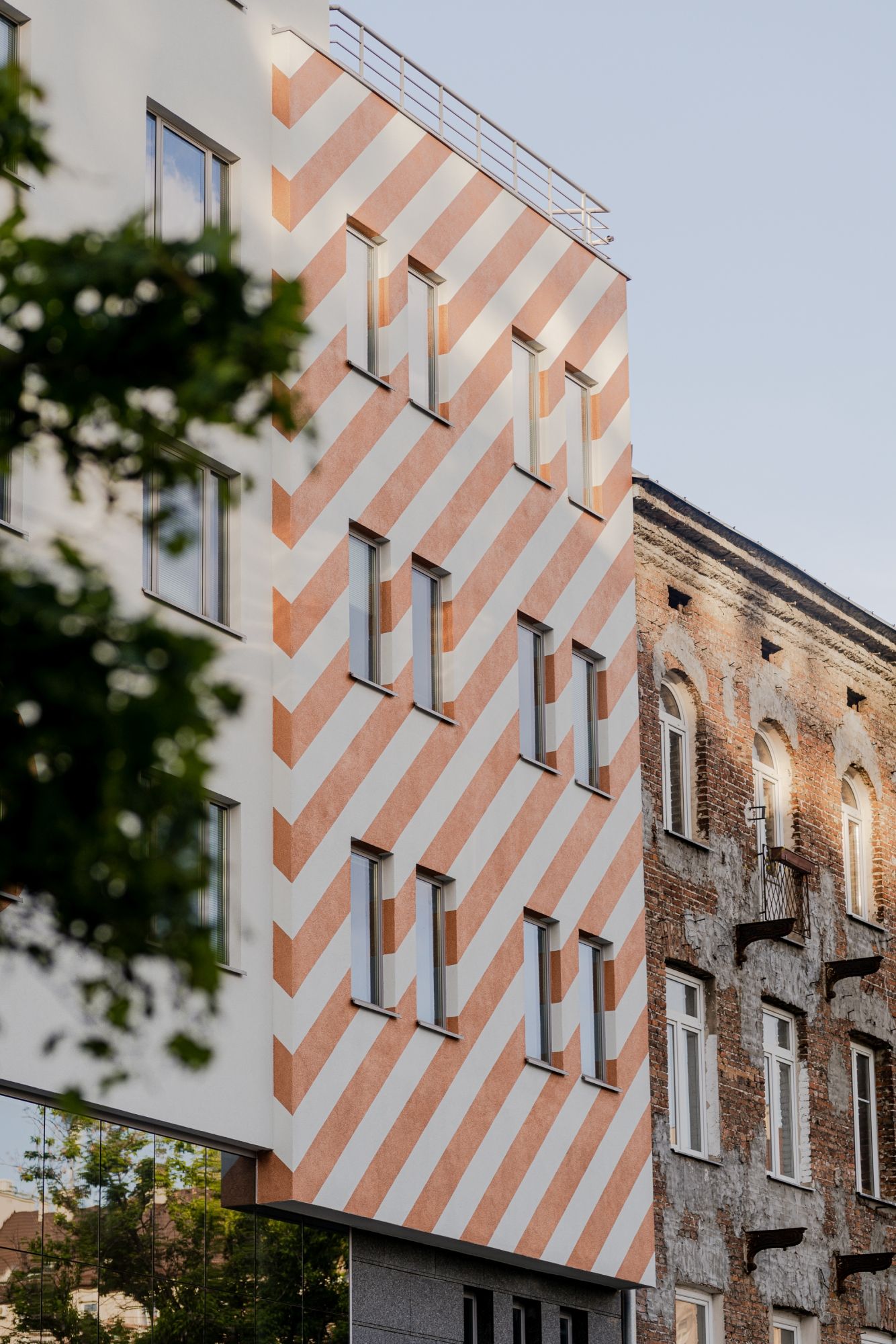
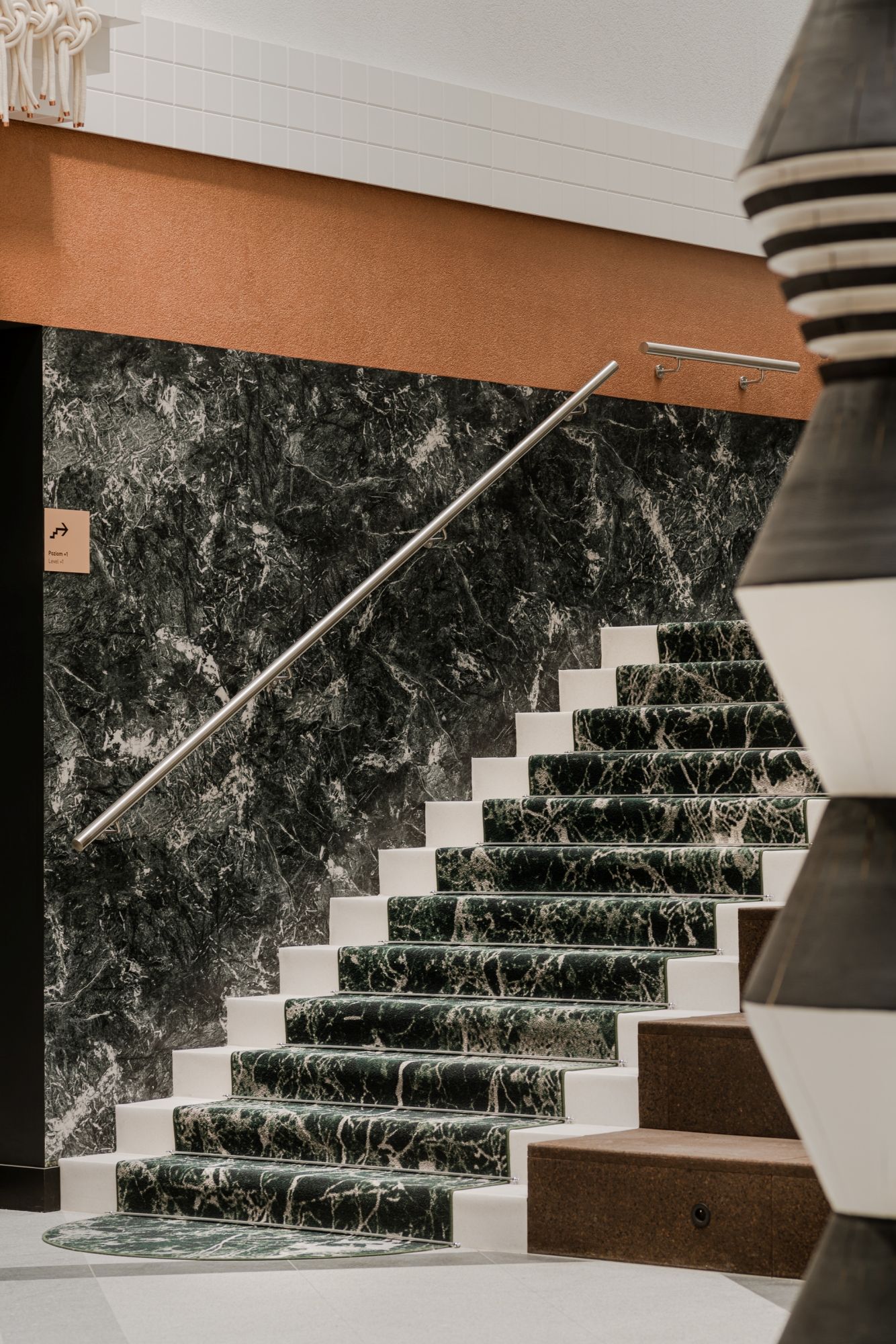
The HOP building was designed by Anna Łoskiewicz, architect of Łoskiewicz Studio. The façade of the office building is decorated with geometric patterns typical of postmodernism and stripes reminiscent of the brick walls of pre-war tenements. The color scheme is based on the shades of forests in Warsaw, using organic materials and textures, so that the warm brown and copper tones of the interior are in harmony with the façade. The lobby of the HOP has undergone the most significant transformation: the ground floor is now filled with curved furniture with soft fabrics and distinctive designs.

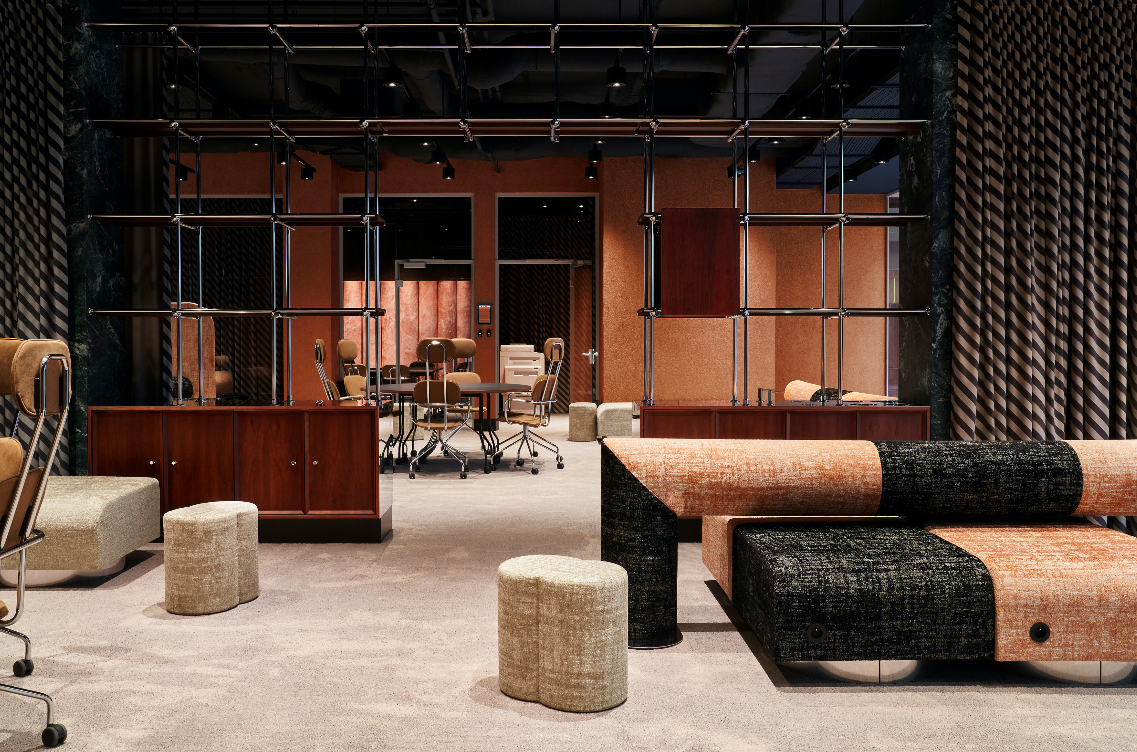
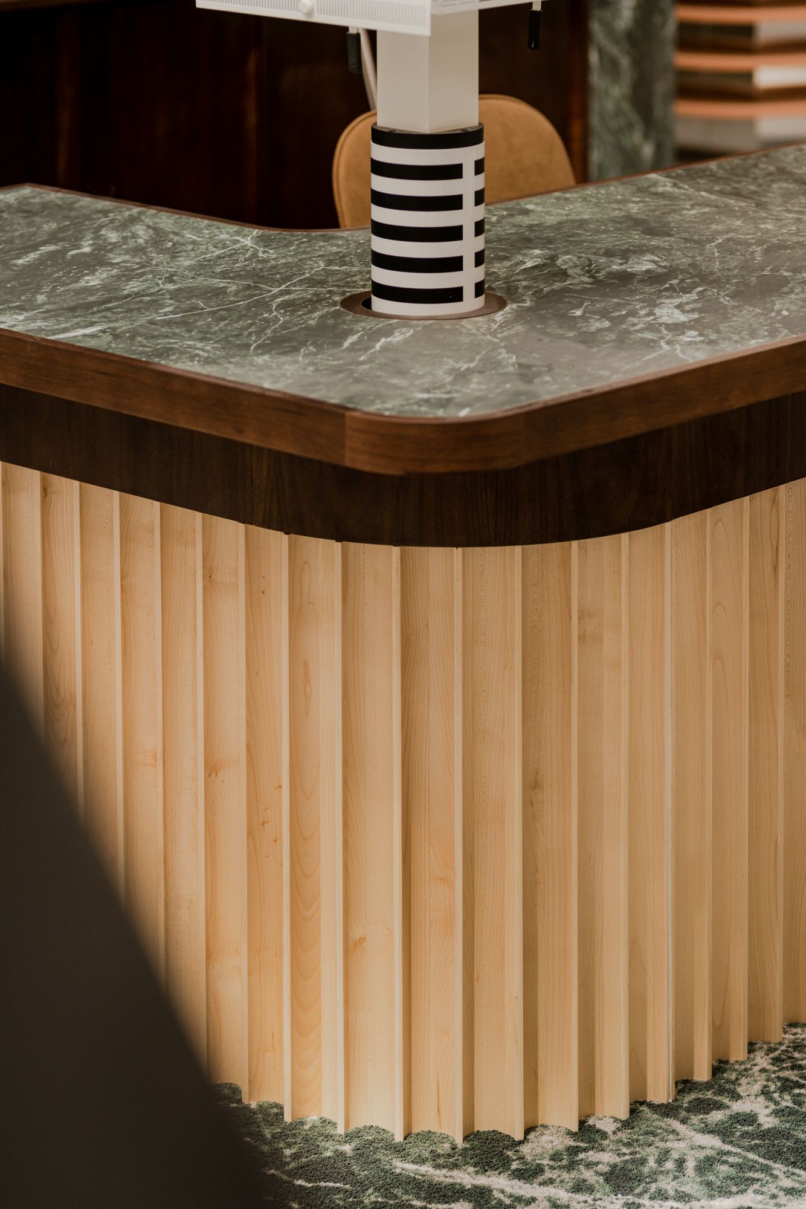
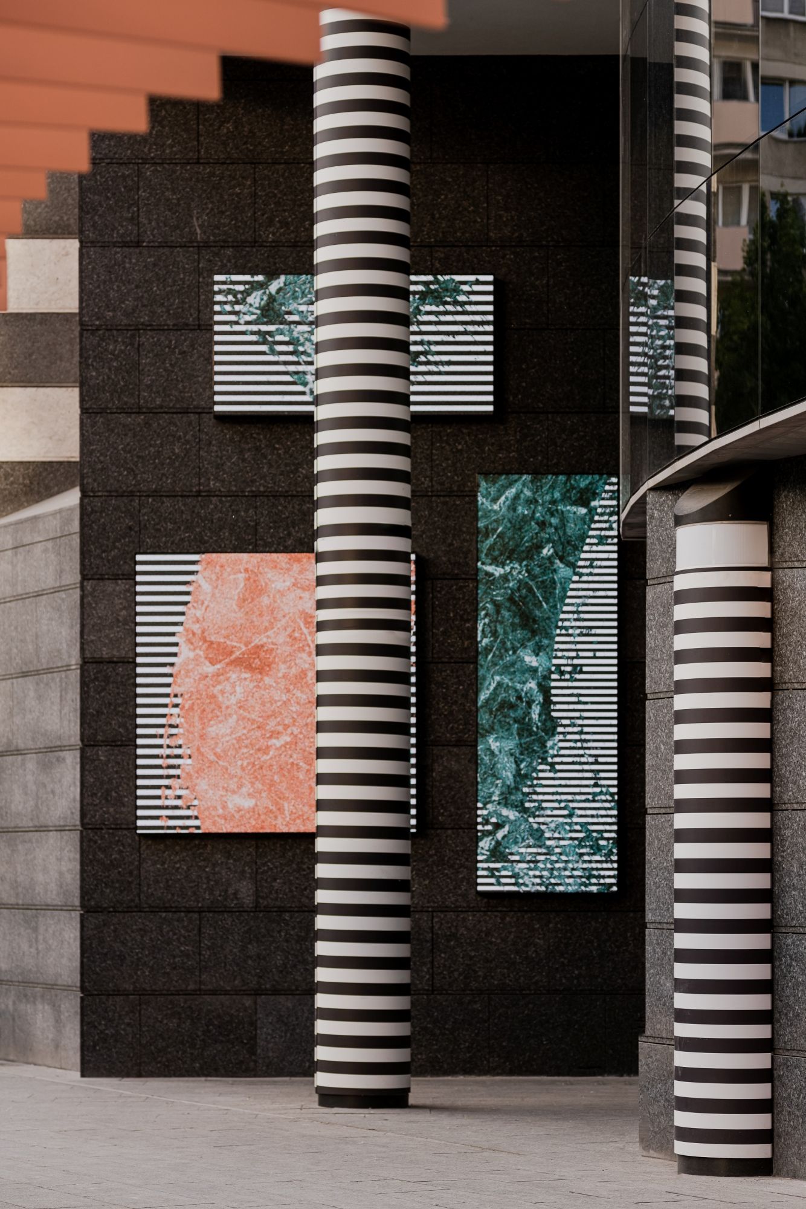
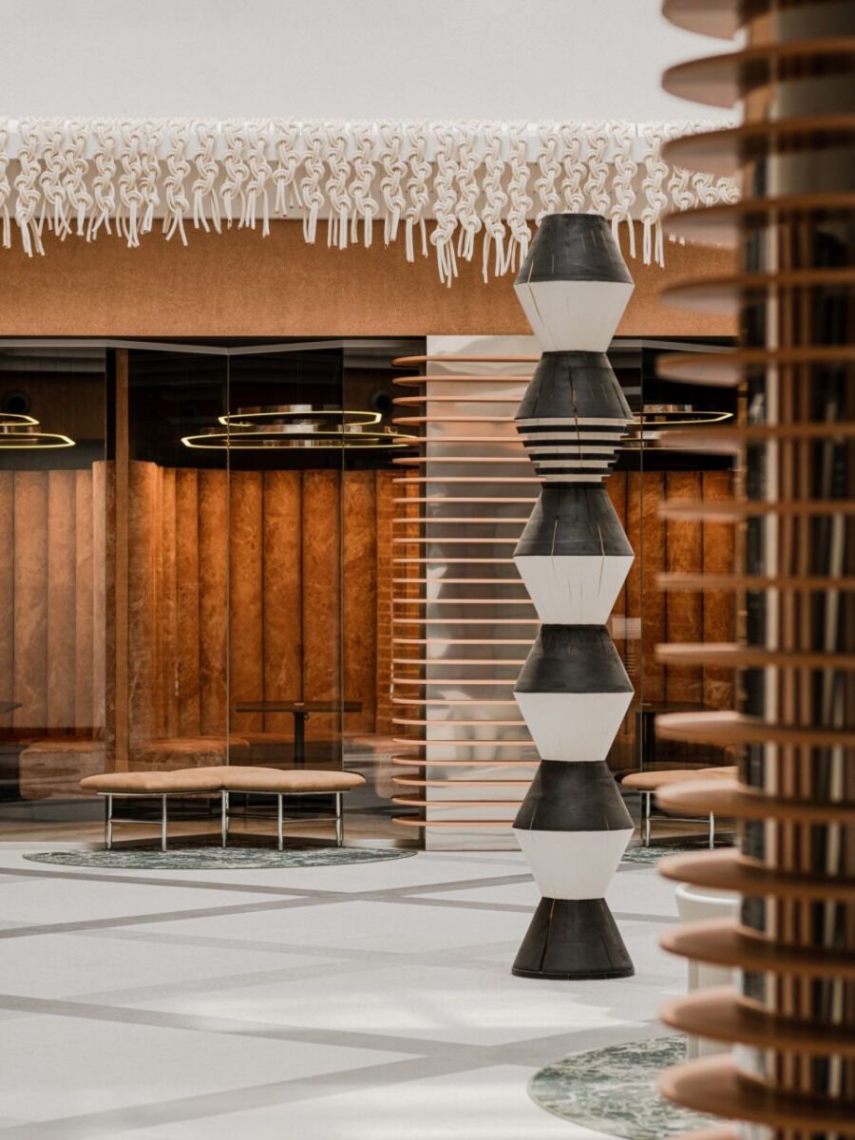
The entire space of the building is designed to be open and flexible, offering personalized solutions for every working style, from large coworking areas to quiet and peaceful rooms for individual work or business meetings. This openness is also reflected in the large common space that is fully accessible to all visitors, including residents of the city. The square in front of the office building is planted with greenery and a flower meadow, while the top floor will be used as an art space in collaboration with cultural institutions. In addition, the facility will have ten charging stations for electric and hybrid vehicles and 100 parking spaces for bicycles.
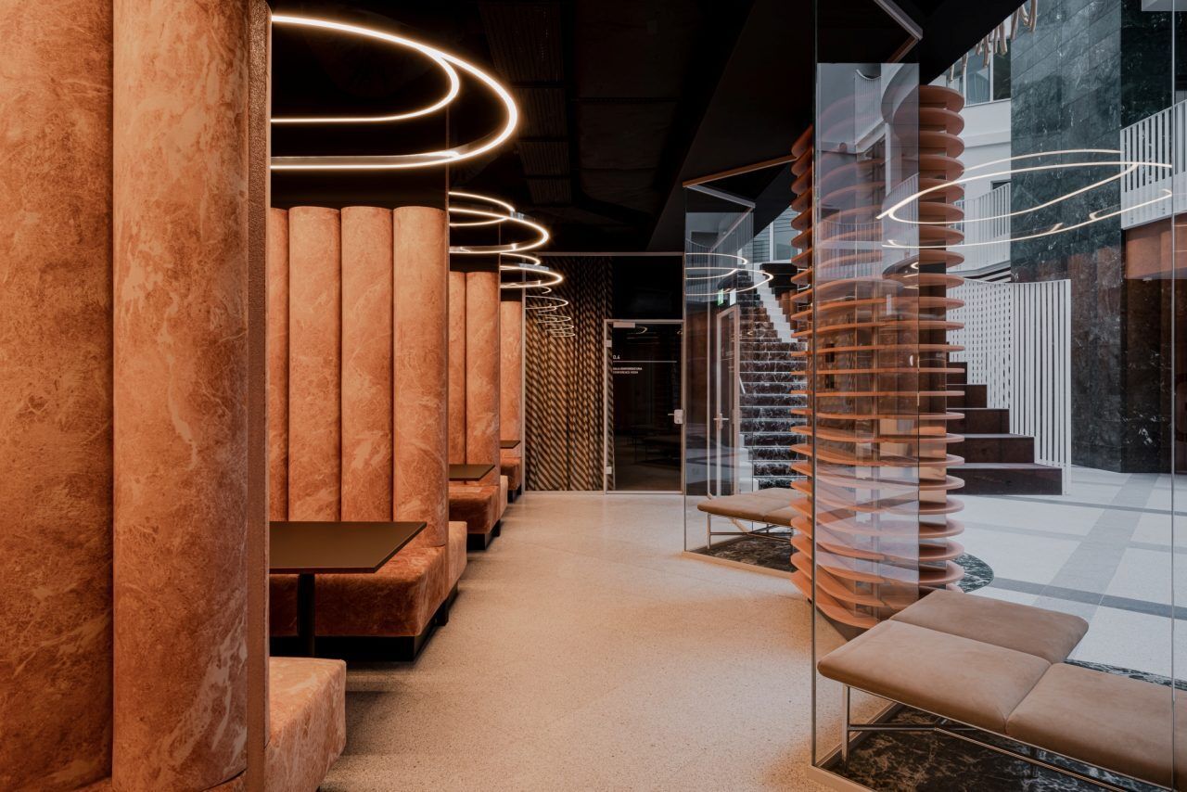
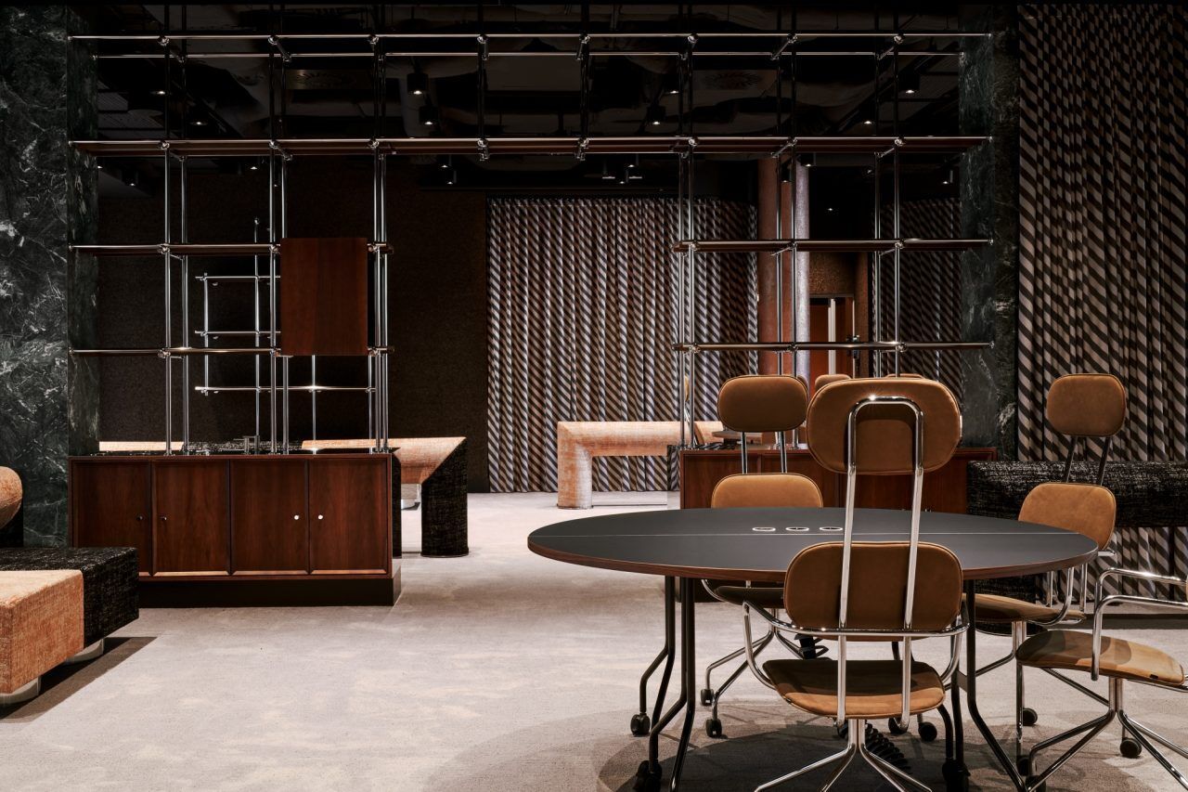
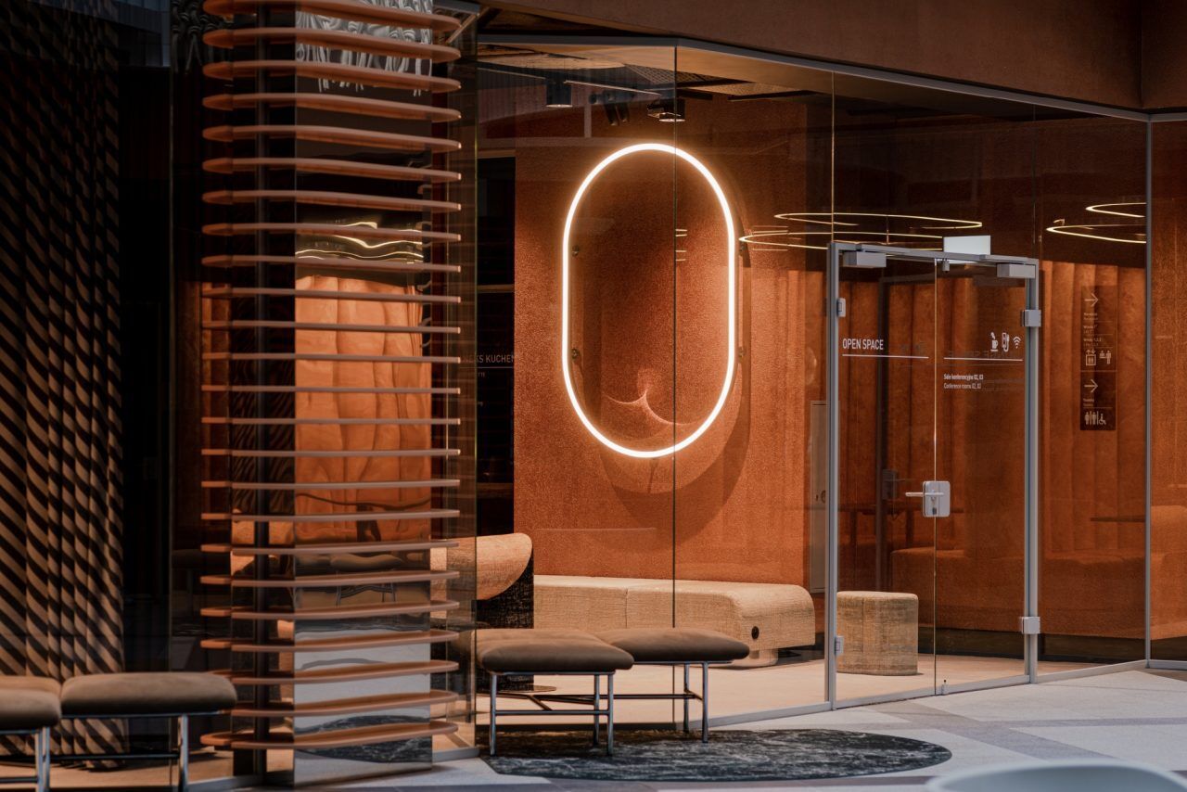
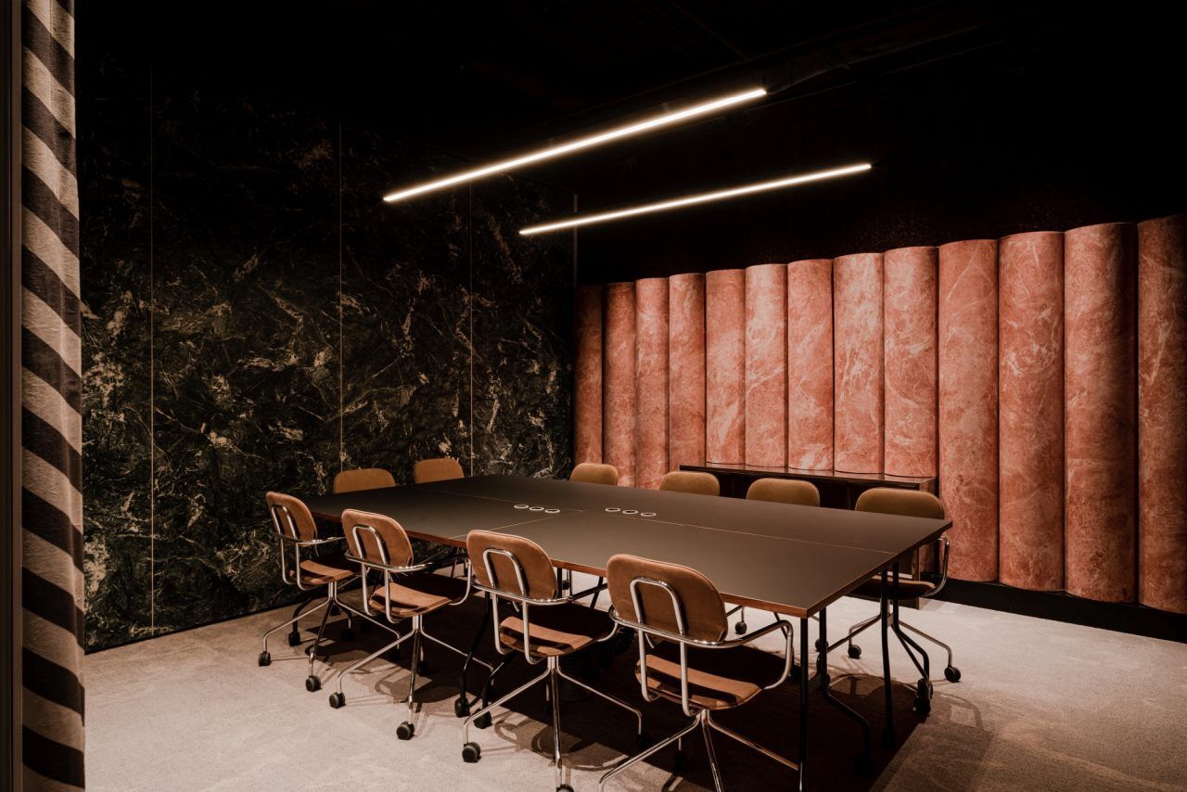
“The transformation of office buildings dating back to the last decade of the 20th century is a trend, which unveils the potential of postmodern buildings and redefines contemporary office reality. We decided to bring [the building] back to life by highlighting its post-modern architecture and adapting it to the requirements of the post-pandemic work systems,” said Witold Zatoński, managing partner at Syrena Real Estate.
Syrena Real Estate | Web | Facebook
Sources: syrenare.com, europaproperty.com, whitemad.pl

On the trail of carnival | Illustrated by Balázs Juhász










