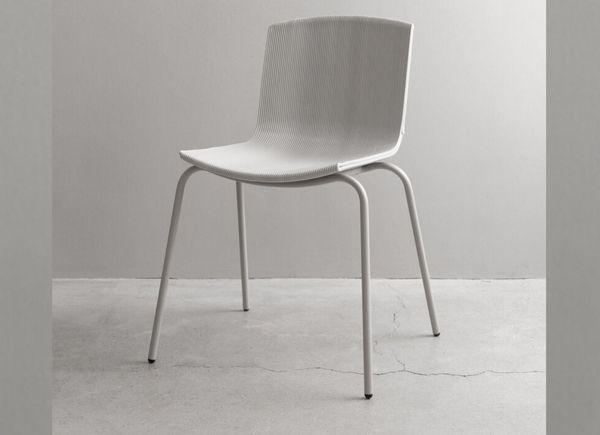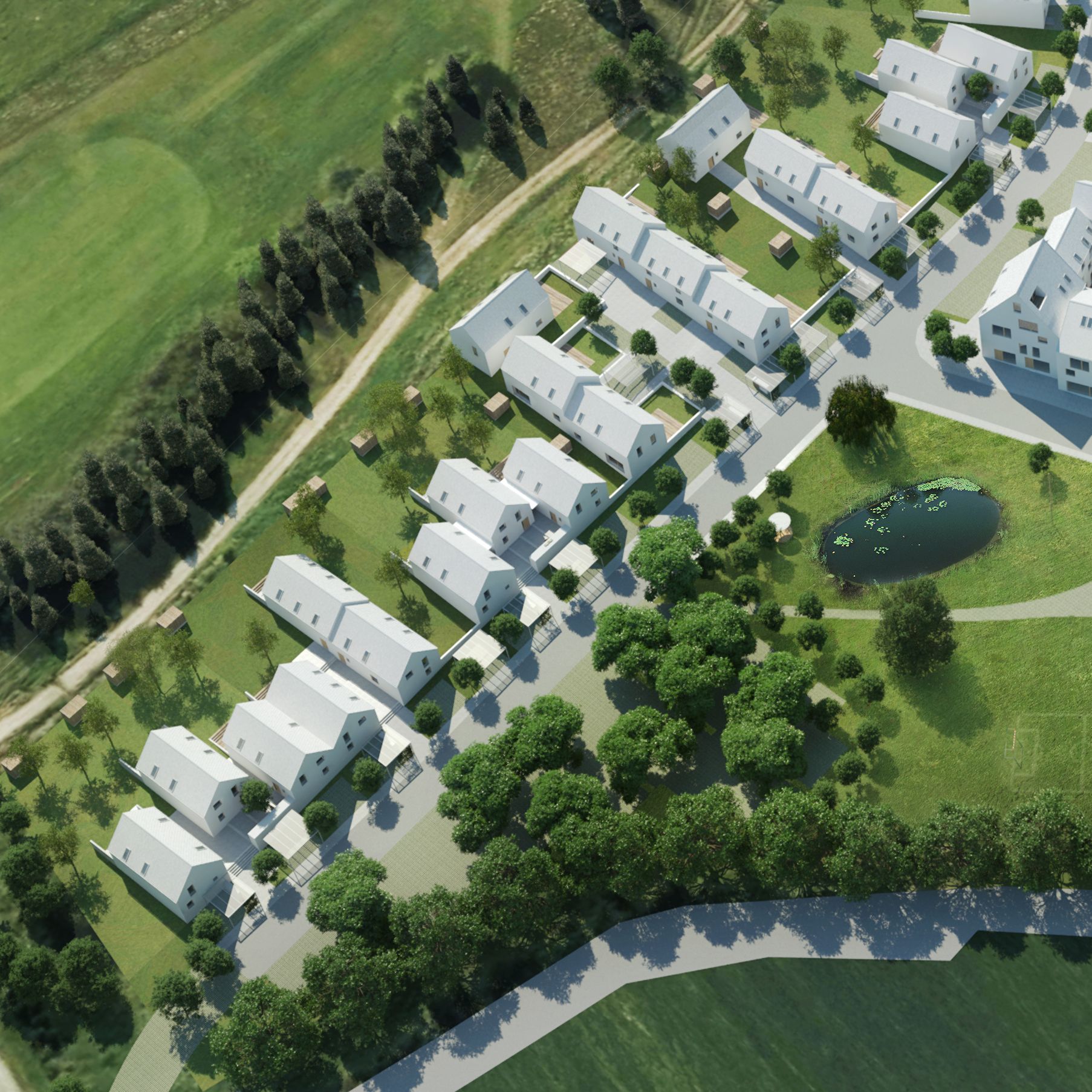The essence of the Czech monom architects’ project “family houses tvorsovice” is the simple design, both in quantity and detail. Fields, pastures, golf courses—the goal is to attract active, nature-focused residents.
The Czech village of Tvorsovice, which seems to have a grim atmosphere at first, offers many opportunities. The nine-hectare area to be developed is surrounded by golf courses in addition to fields and pastures, making the developer’s primary intent to attract the attention of potential residents who love sports and nature. Based on this, the team of monom architects tried to create as many public and semi-public areas as possible—in the form of street extensions, booths and courtyards.
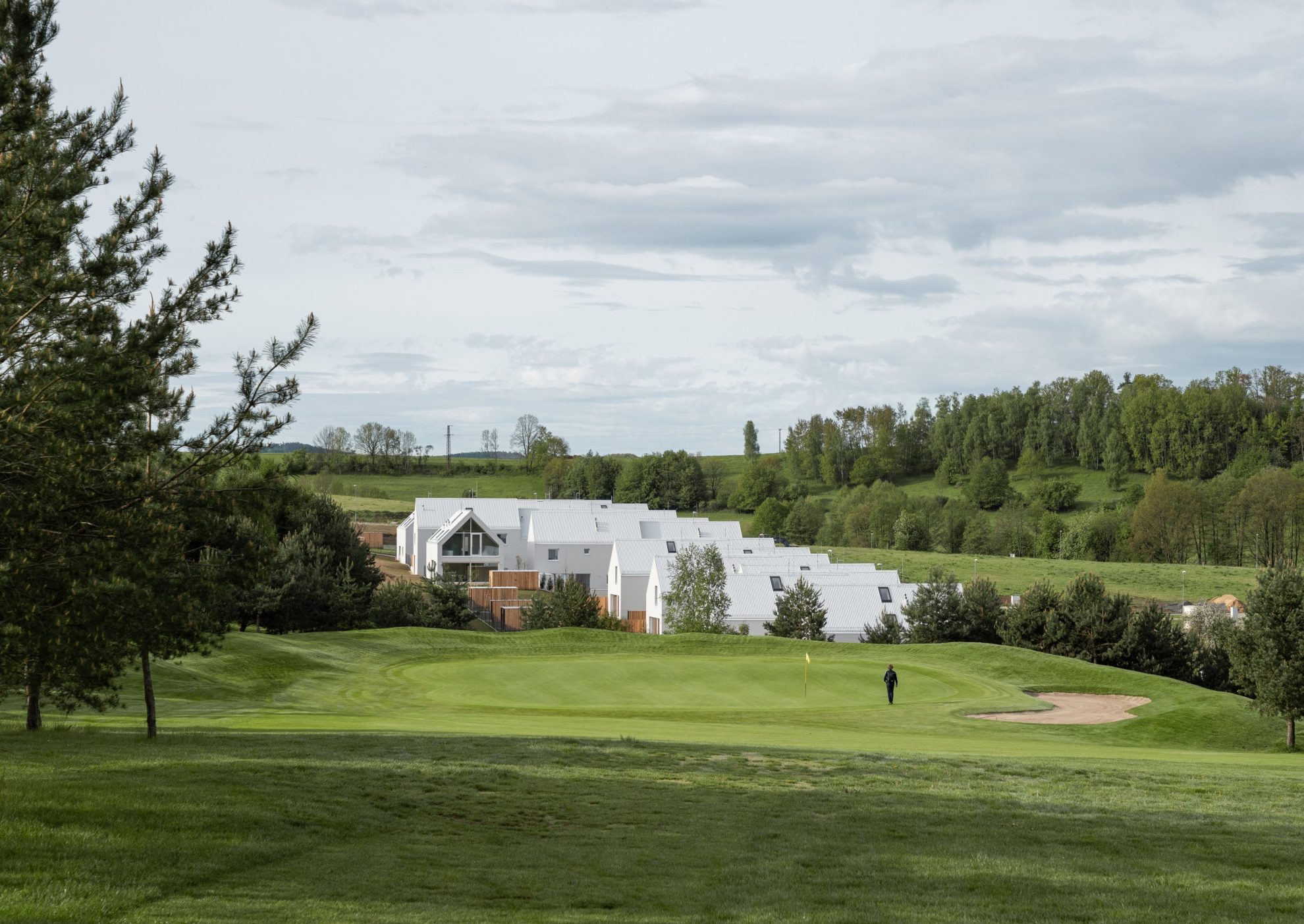
The consciously empty spaces provide an opportunity to engage in activities that fluctuate between intimacy and social activity, so they can ideally be filled with life by the residents themselves.
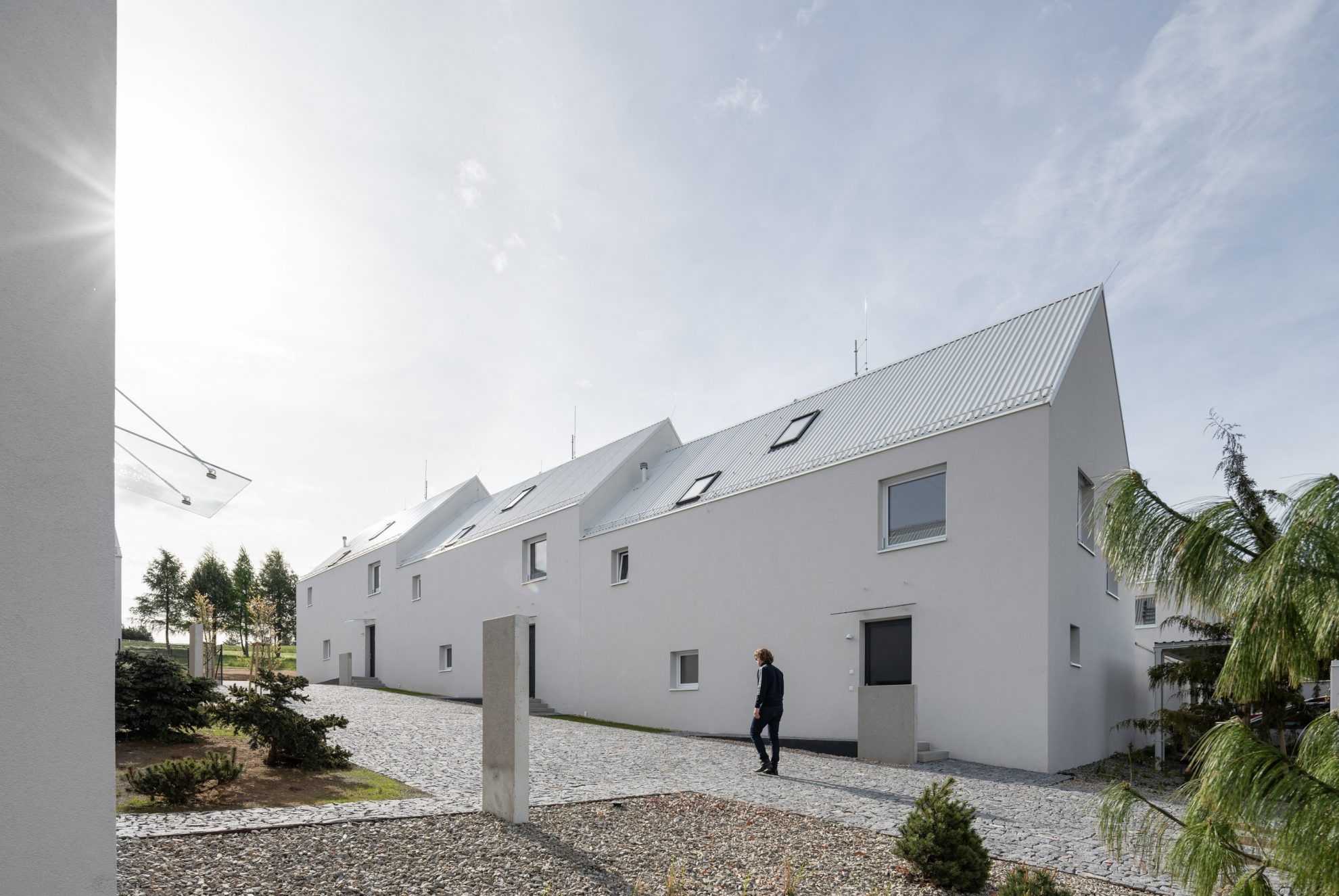
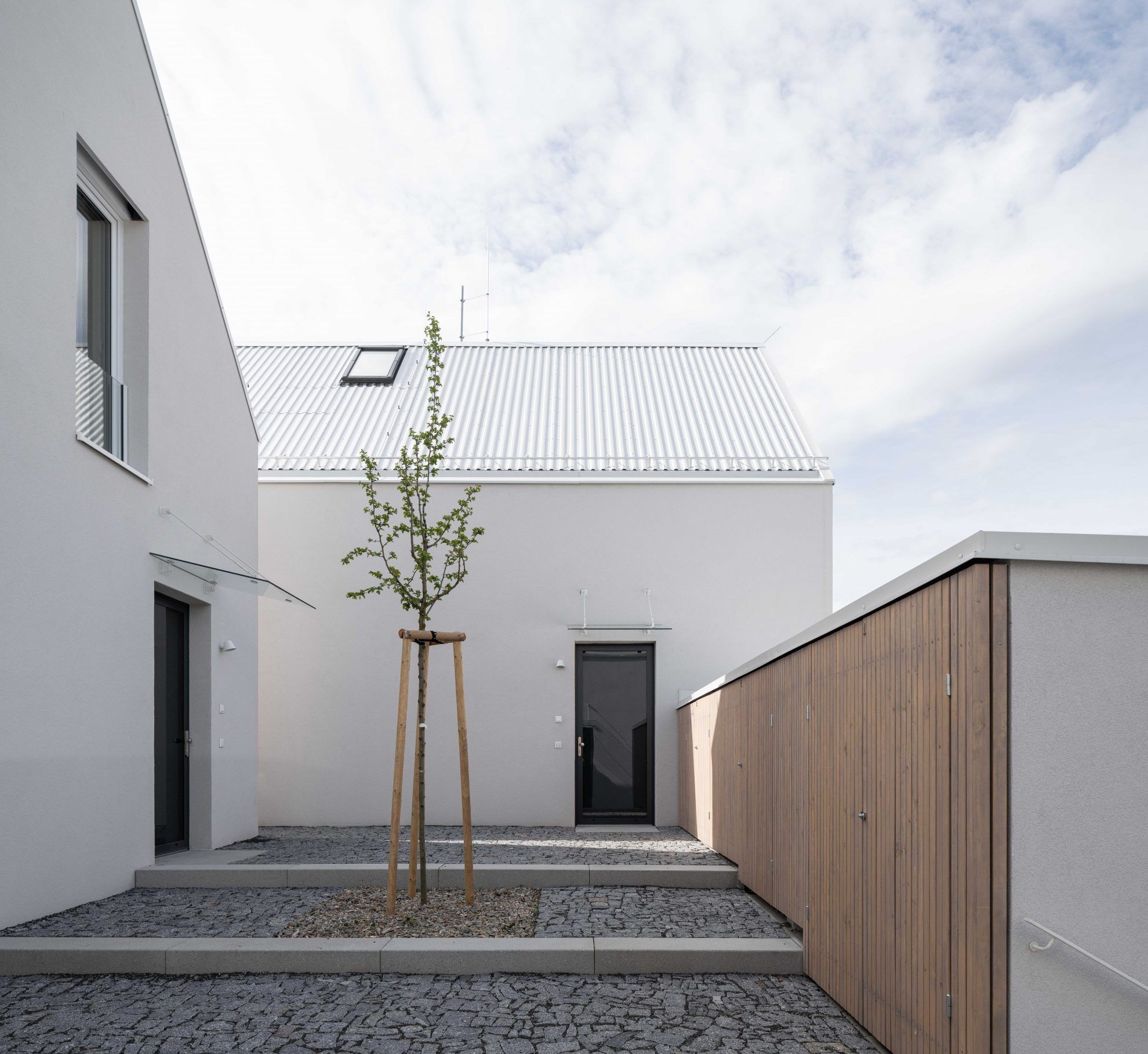
The disadvantage of the area is that the residential park is separated from the seemingly abandoned village, which is why the revitalization of the settlement was one of the goals. So the architects also put a lot of emphasis on common spaces, as lakes, playgrounds and markets all have a community-building power.
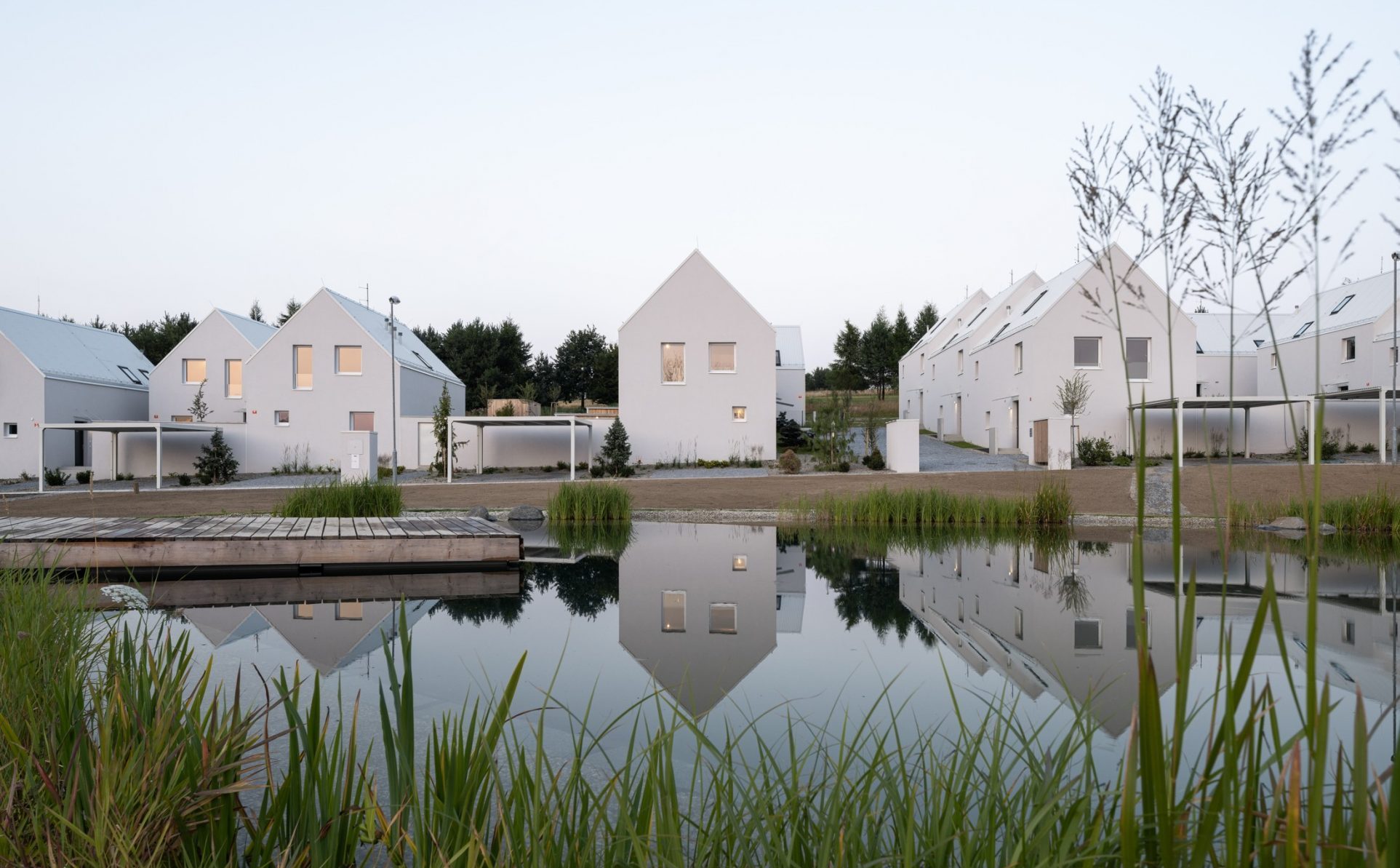
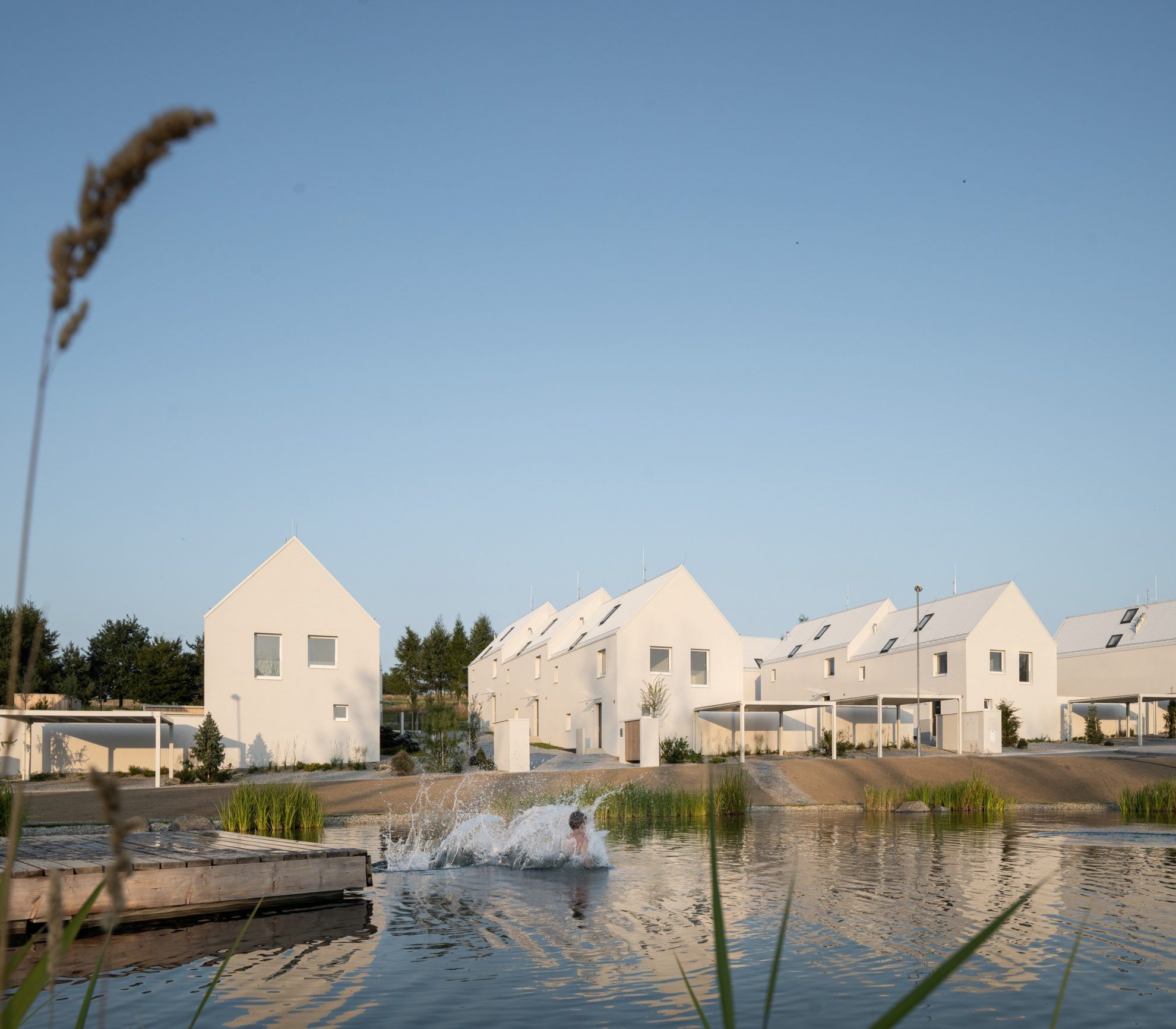
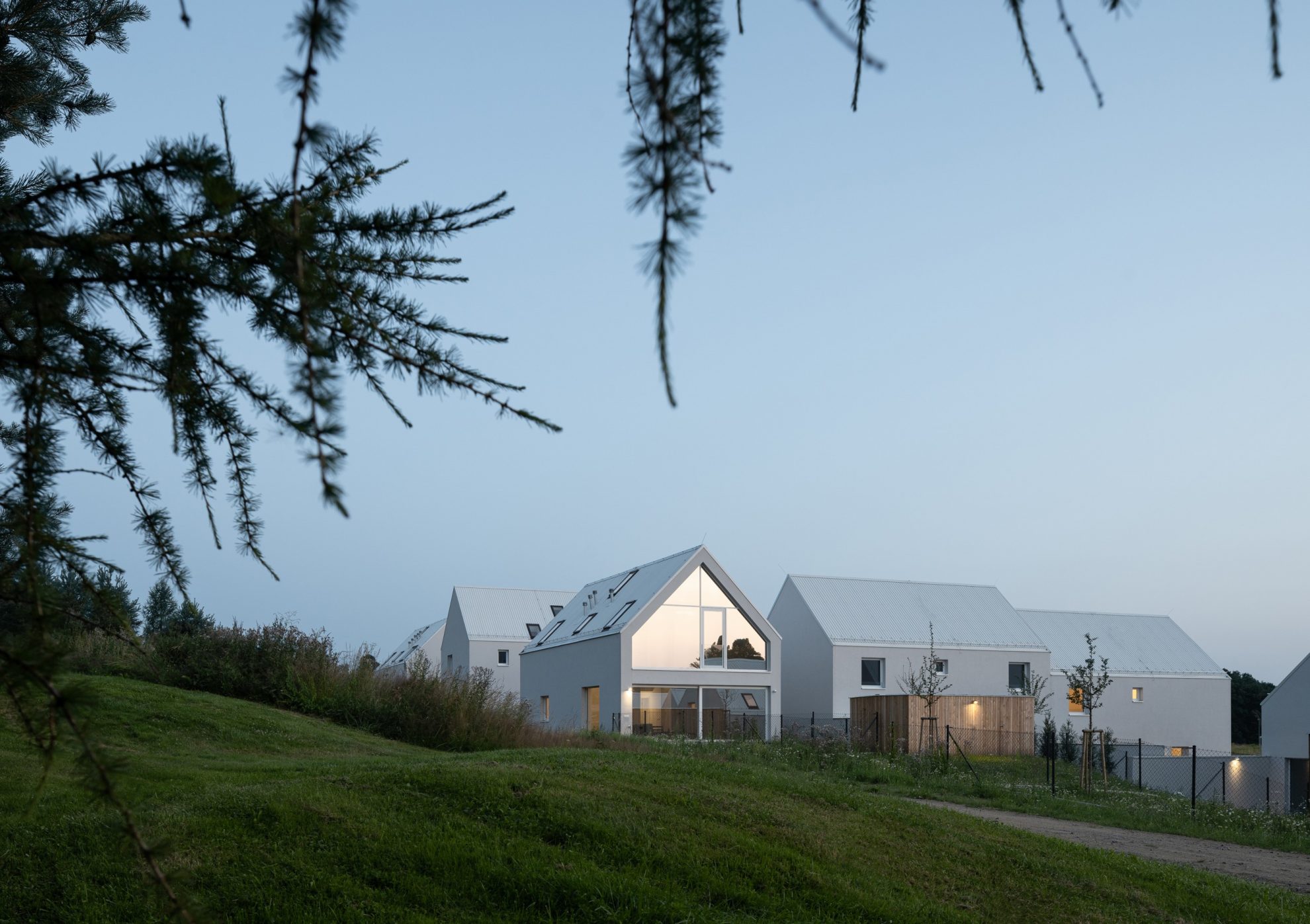
The first phase of the project is complete—the essence of the terraced house variations is that three buildings gather around a common entrance. The choice of style harmonizes with the local folk architecture, which is well illustrated by the 45-degree span roofs.
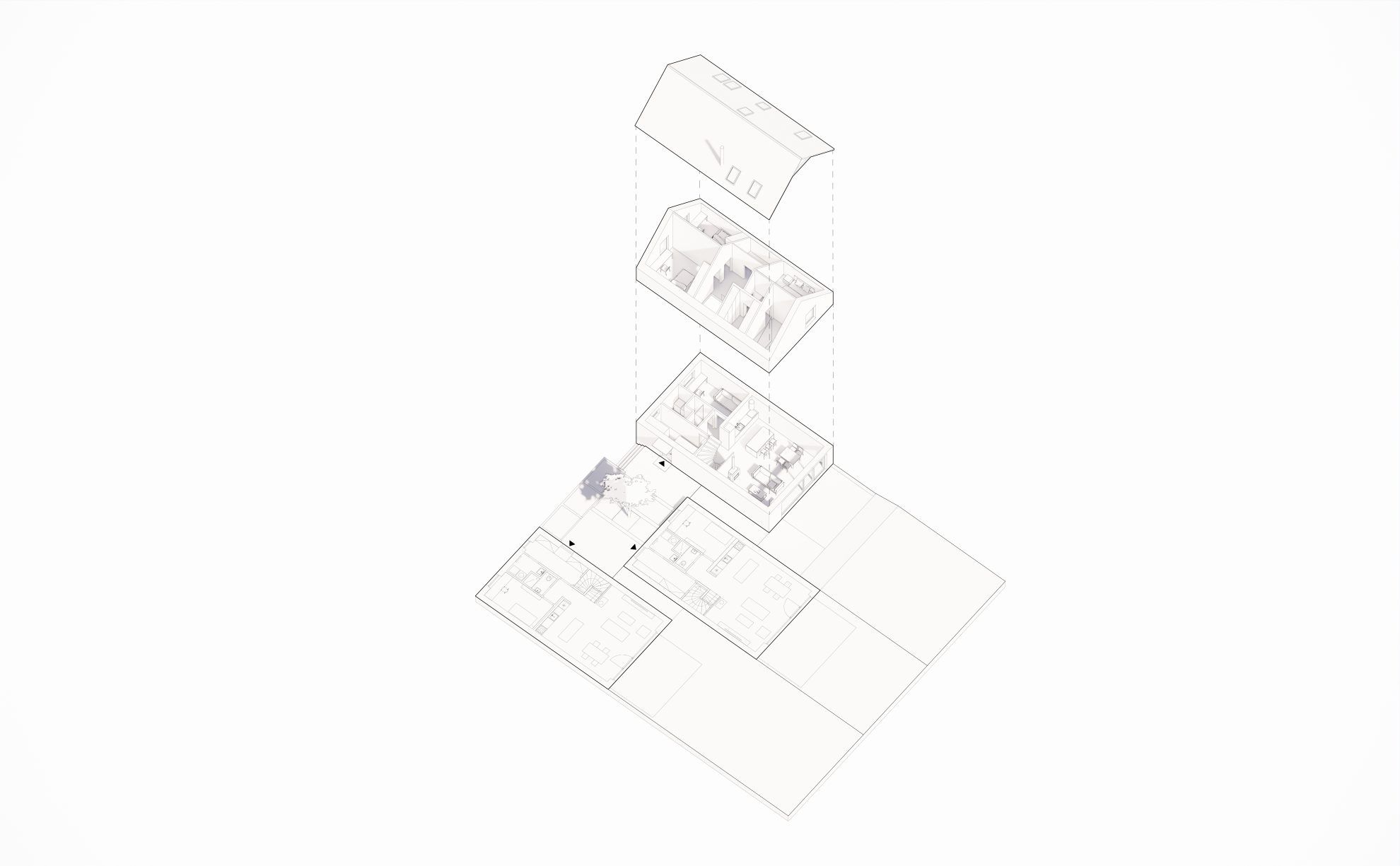
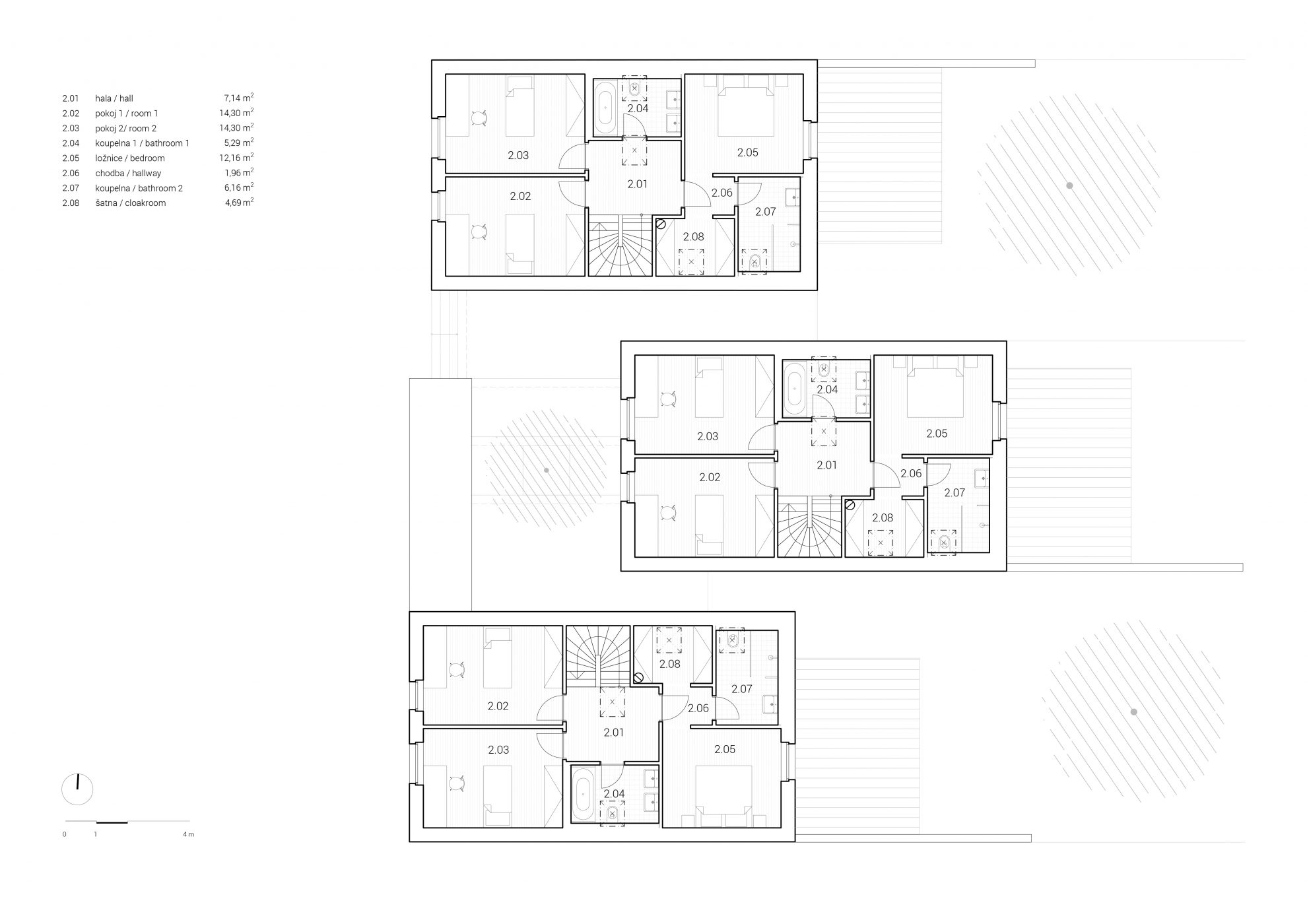
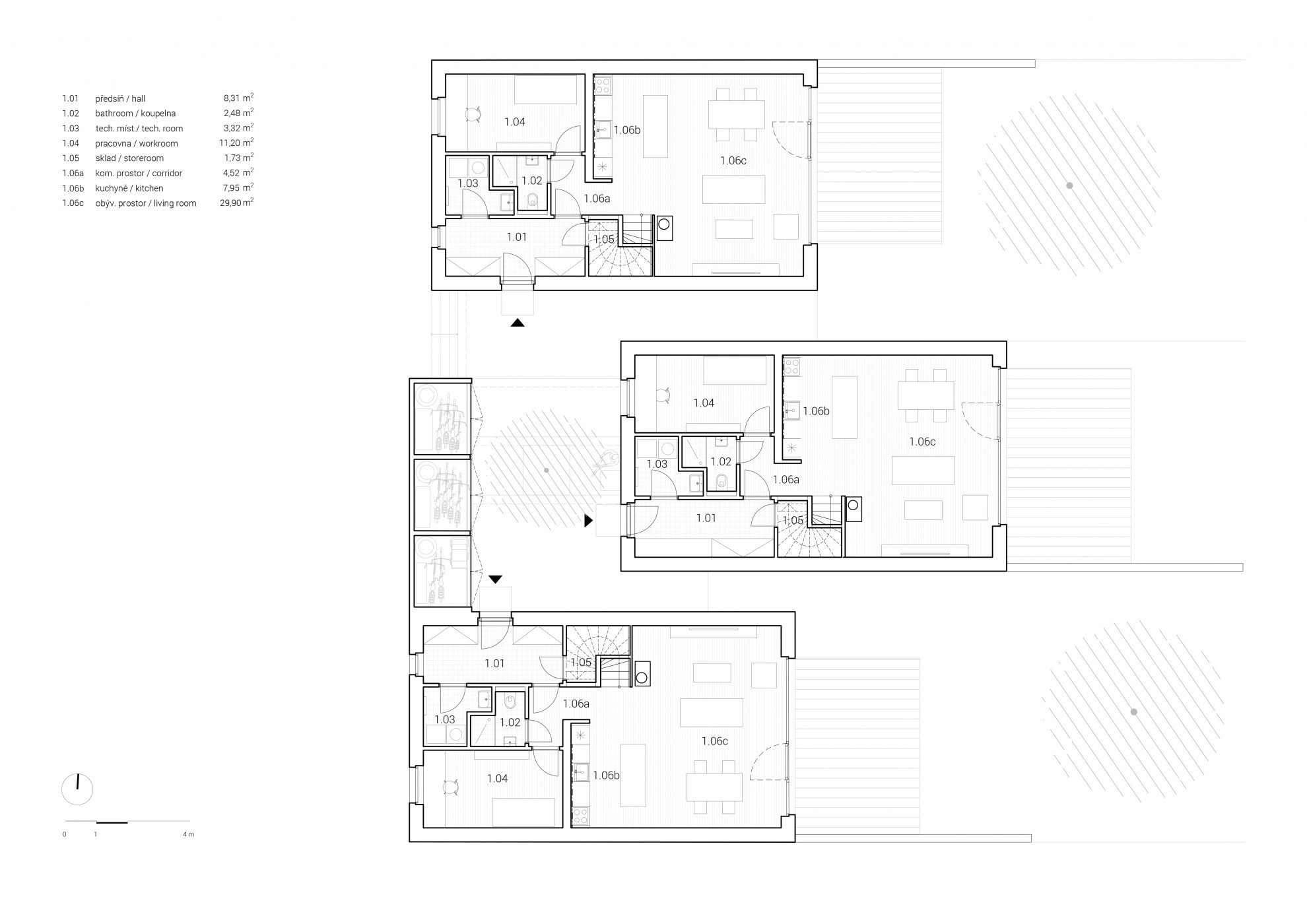
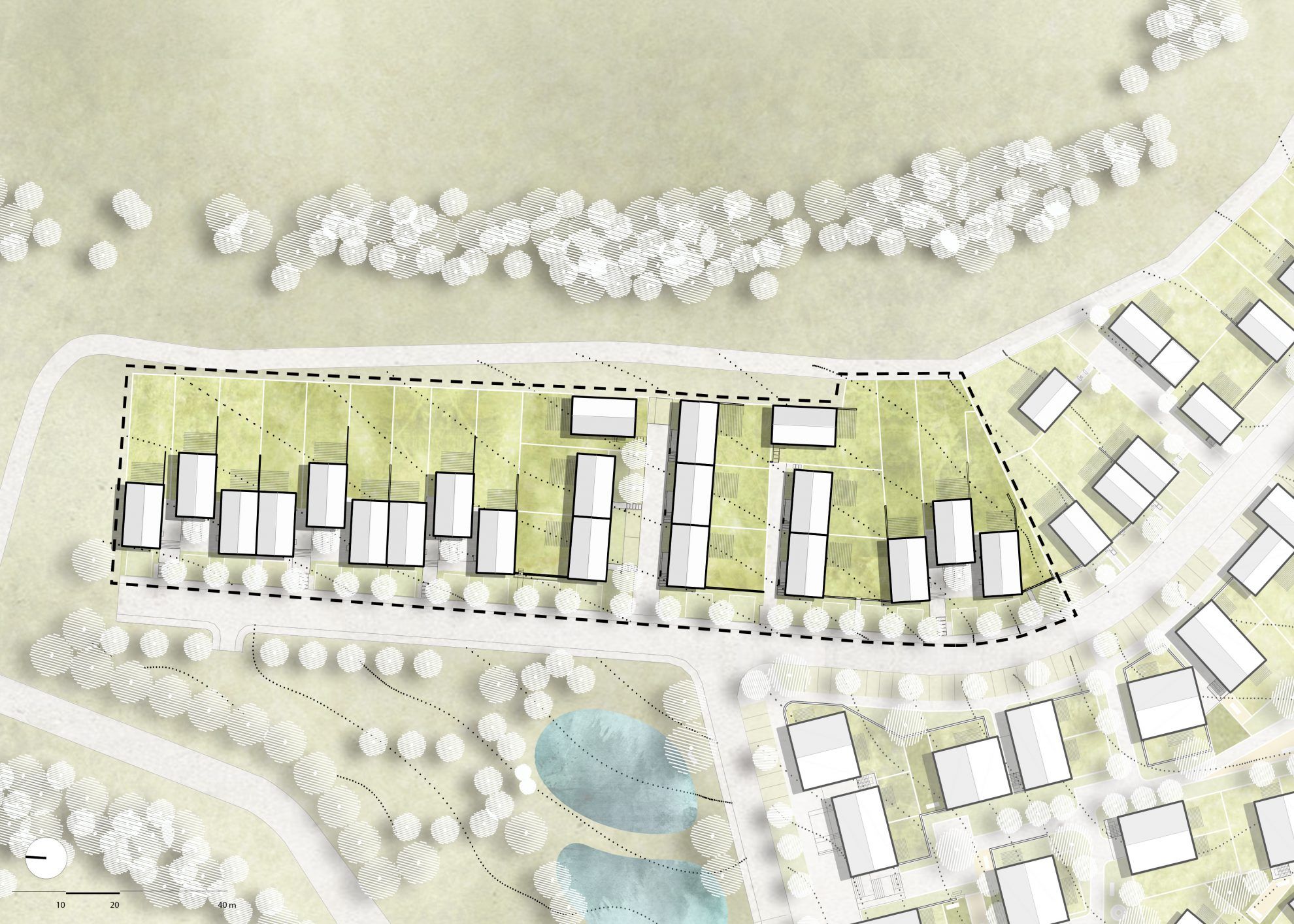
Photos: Alex Timpau
monom architects | Web | Facebook | Instagram
Source: Designboom
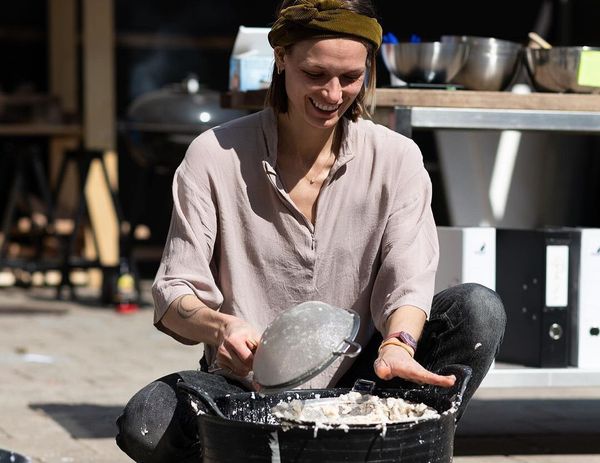
The high art of recycling | Interview with Krisztina Czika
