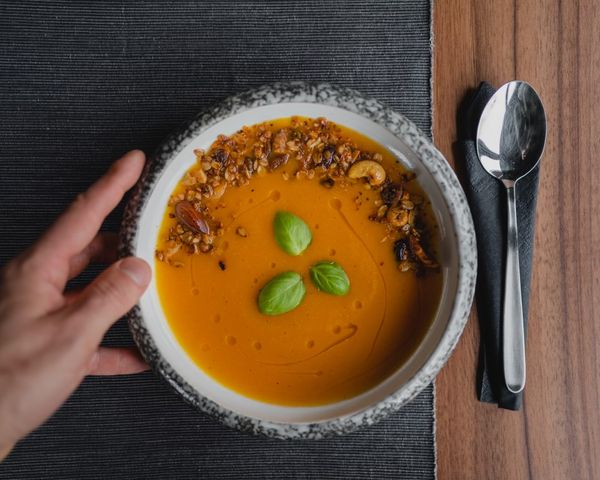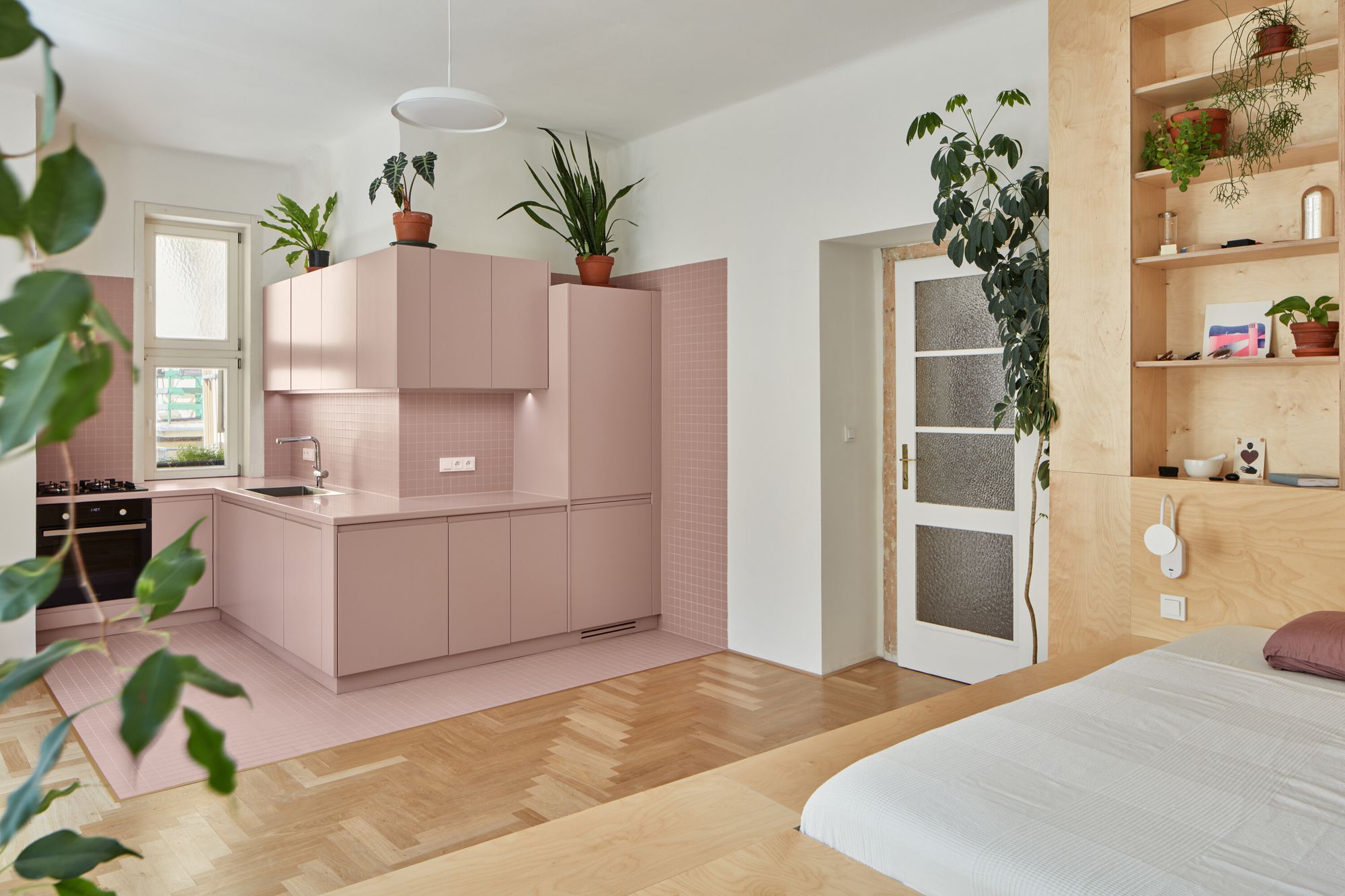The mission of Czech architectural studio Neuhäusl Hunal is to create poetic spaces, pleasant places, and innovative, functional solutions. In their projects, they strive for rationality, naturalness, and beauty. They respect the specific circumstances of each project and carefully analyze each situation and possible solution. In this article, we present one such design.
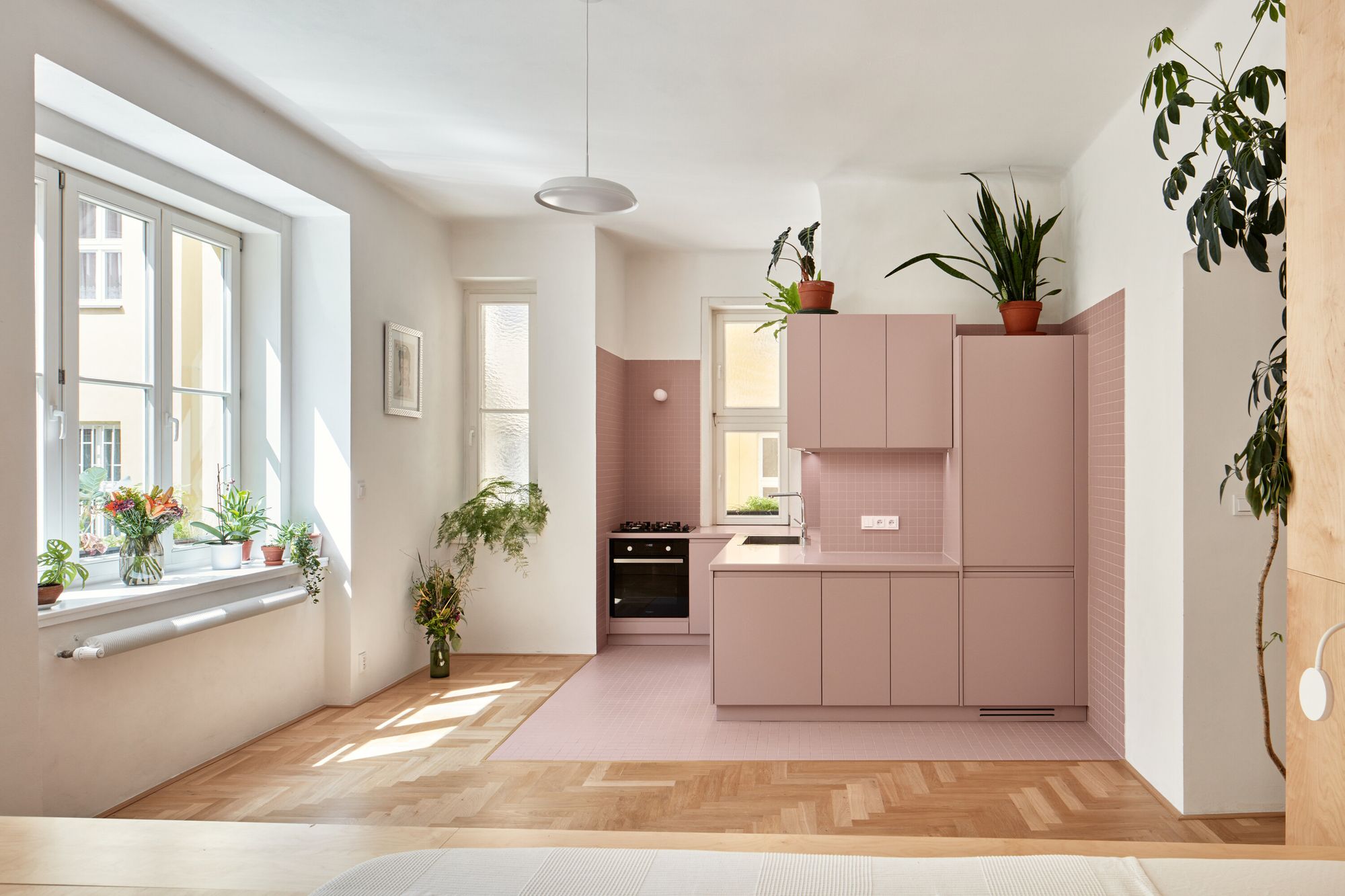
There is a small apartment in Prague, where the use of space heavily depended on the interior design. The project was both very special and personal—the home of a friend who is also the founder of Studio U/U, a company that creates ingenious skateboard parks among other exciting things. Mutual trust was an important aspect during the design and implementation.
The principle of the overall redesign was to create a generous living space, following the original kitchen, dining room, and bedroom layout. The main and only room is dominated by two primary functional elements: the kitchen and a multifunctional podium that serves as a bed, storage, library, wardrobe, and bench. The former bedroom has been converted so that it retains its function with some extra content. The orientation of the bed and its elevated position provide a pleasant and relaxing view of the courtyard.
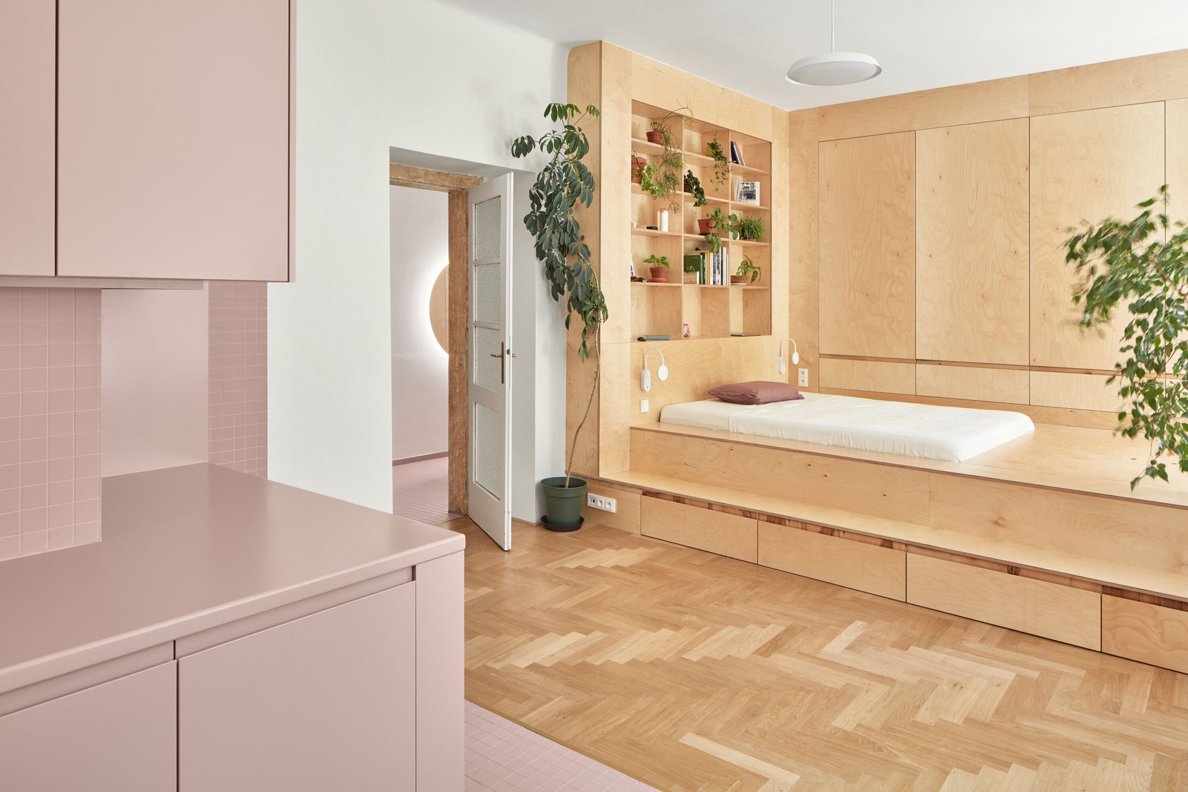
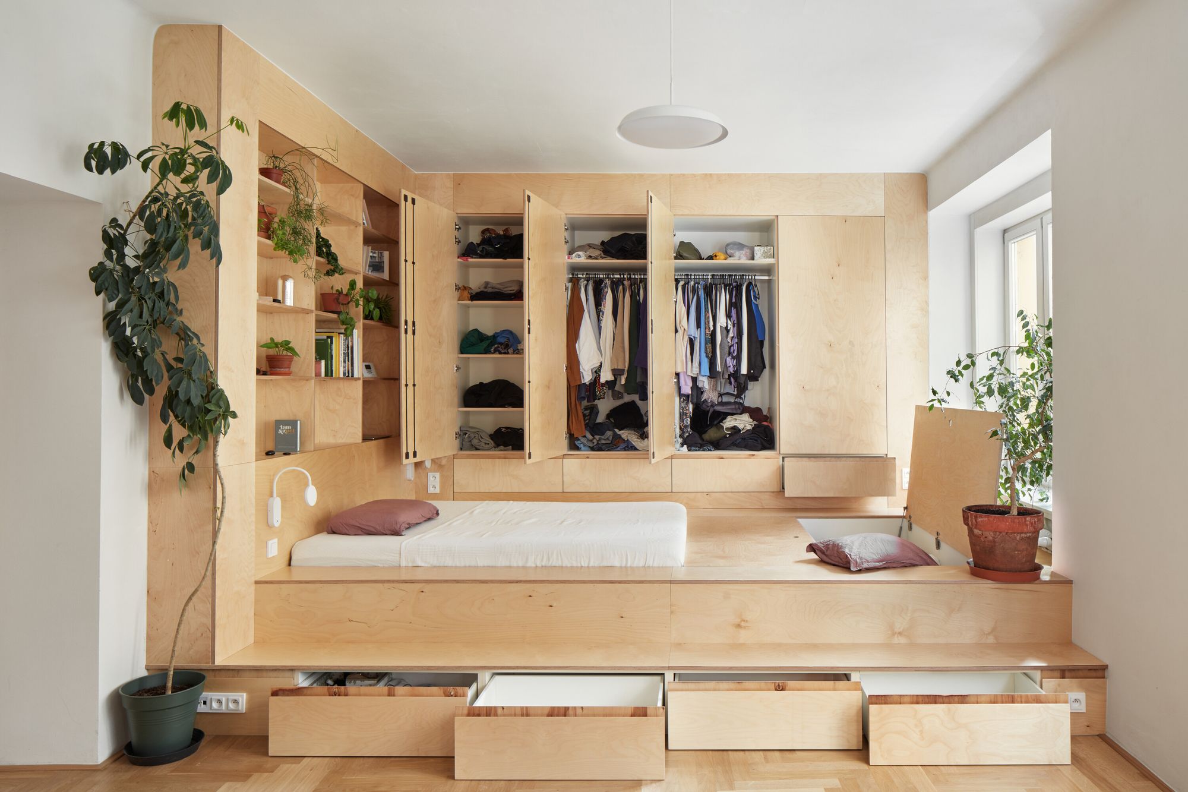
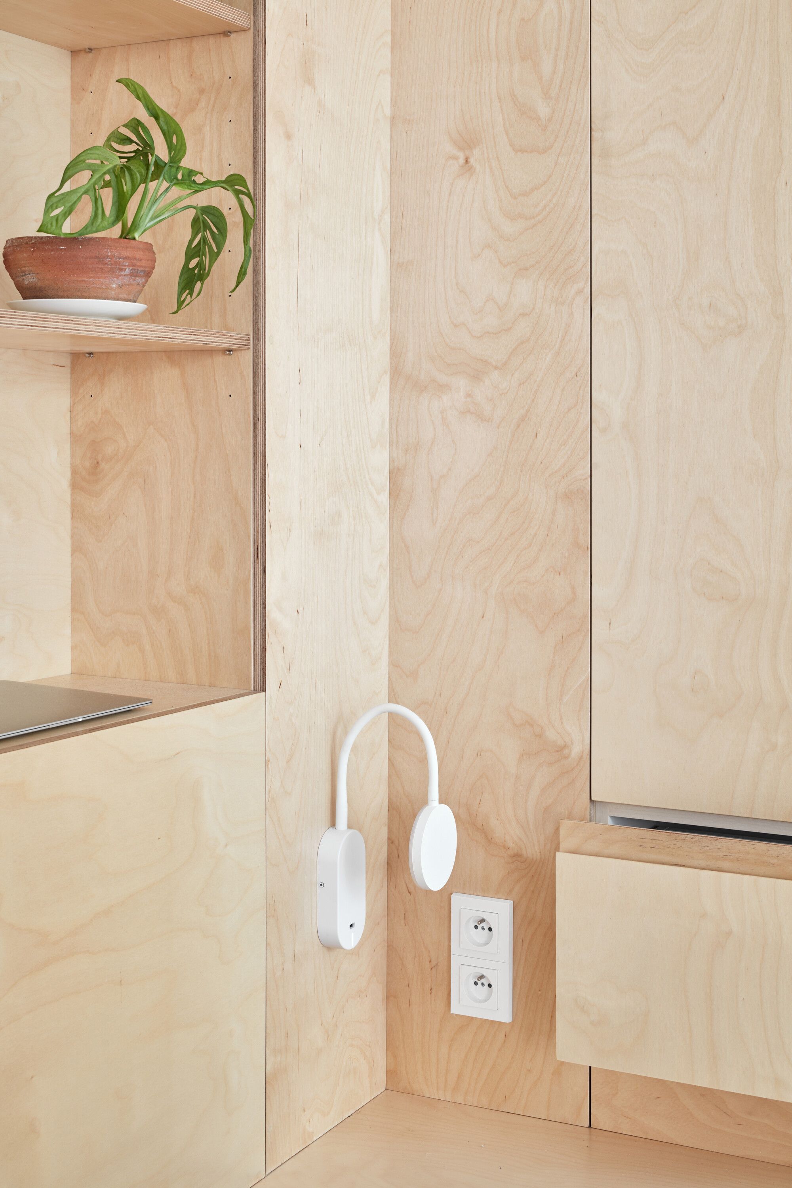
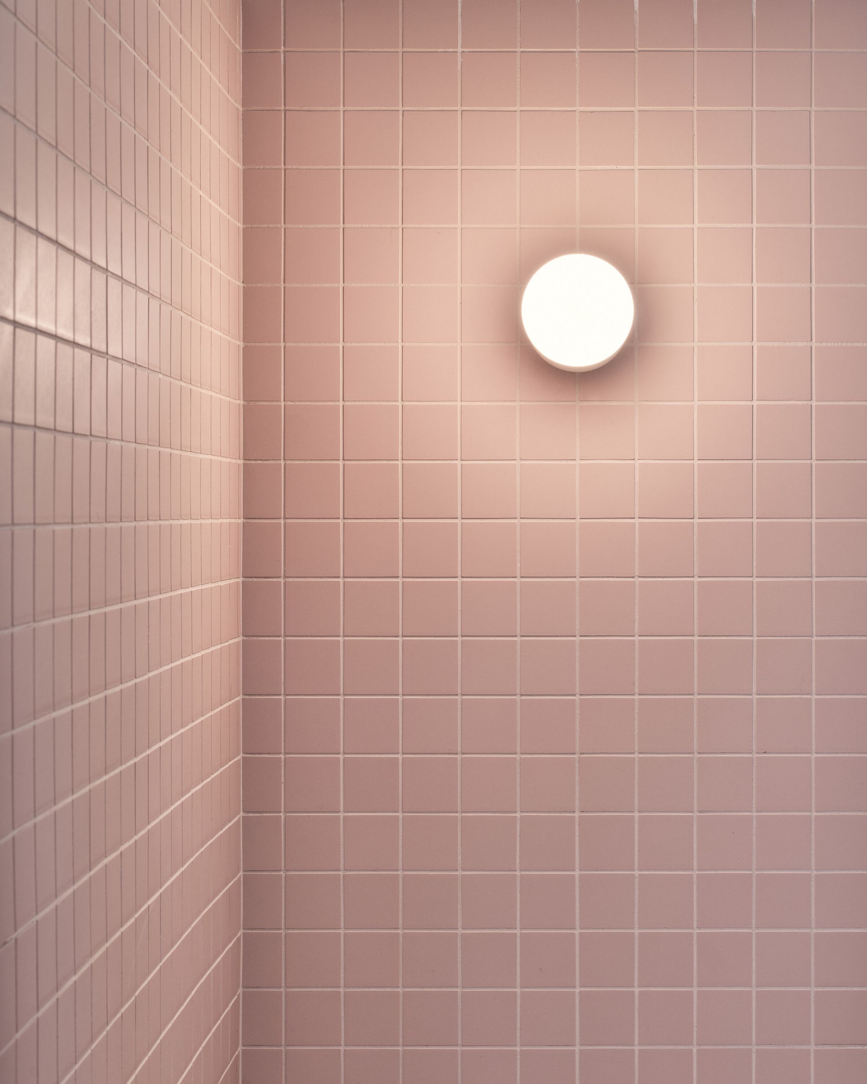
The symbiosis between the living and everyday parts of the apartment is emphasized by the materials used and their distinctive colors. The pink color of the furniture, tiles and flooring defines the bathroom, kitchen, toilet, and hallway—all of which could come into contact with water. The storage areas, particularly the multifunctional podium, are covered in birch plywood. Circular light fixtures and mirrors have been chosen to create a softer ambiance.
“Architecture is a complex, sophisticated structure and also a process of creating our environment, which represents values of our society.”—Neuhäusl Hunal
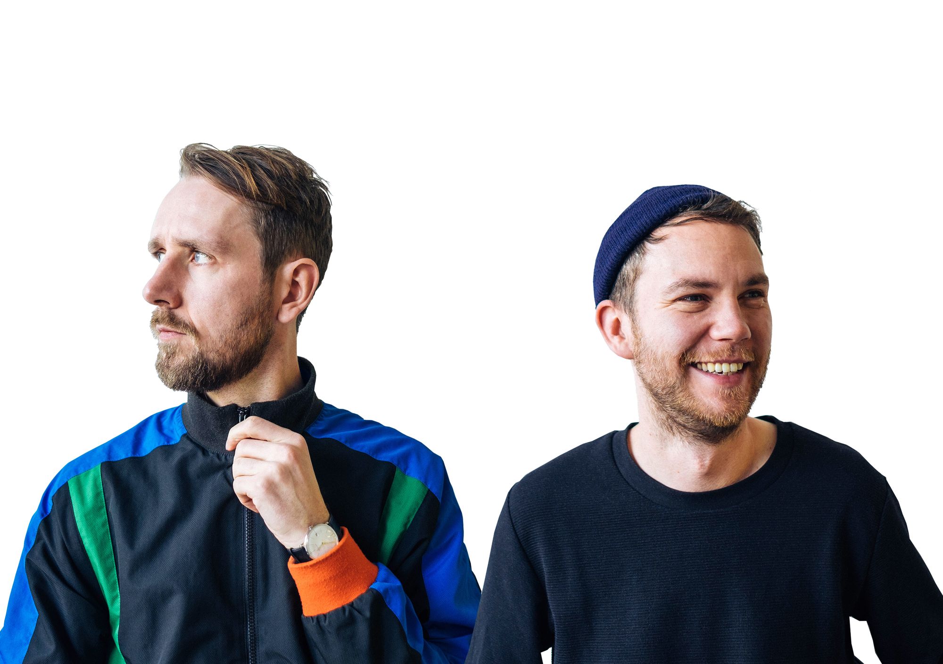

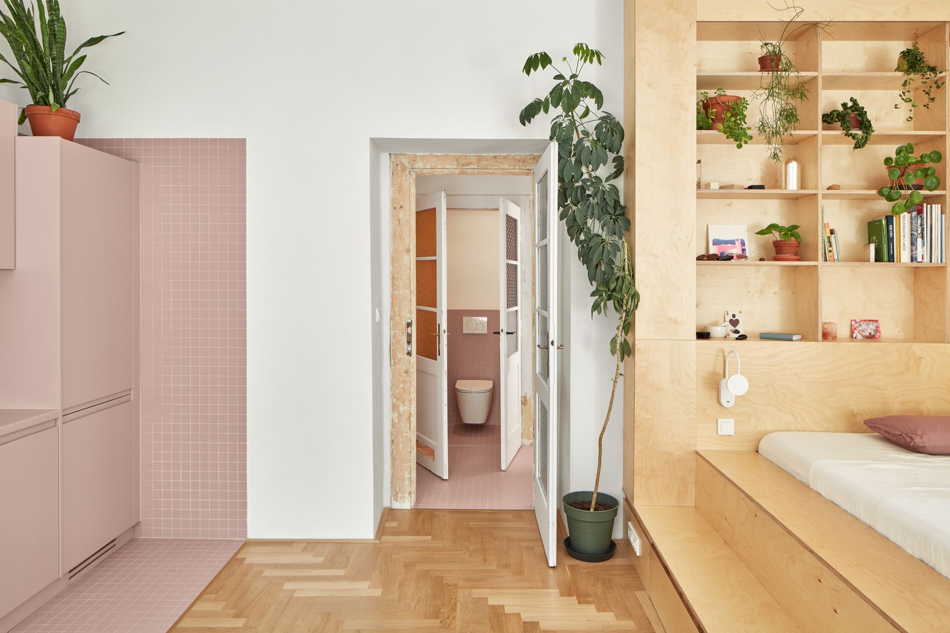
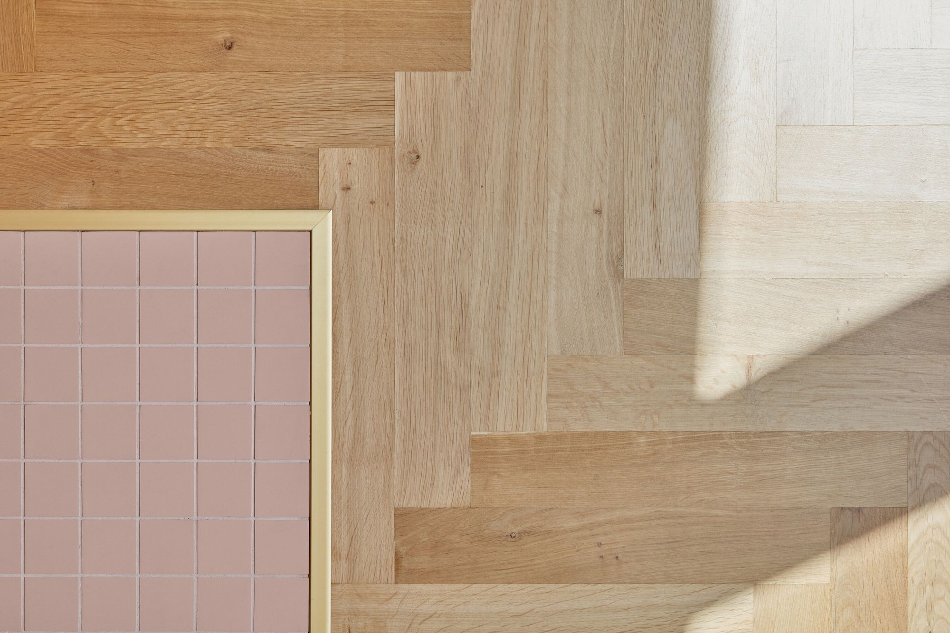
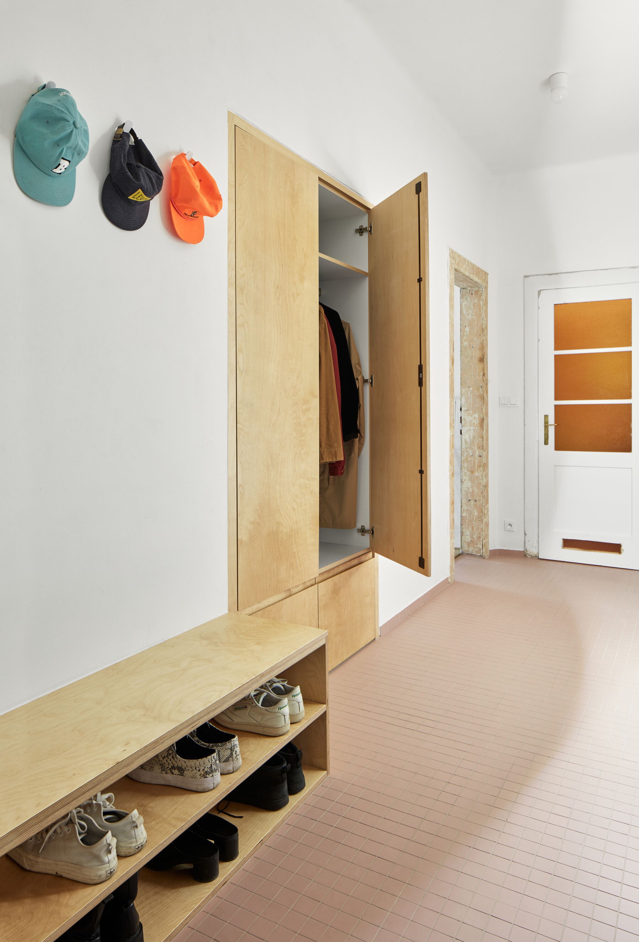
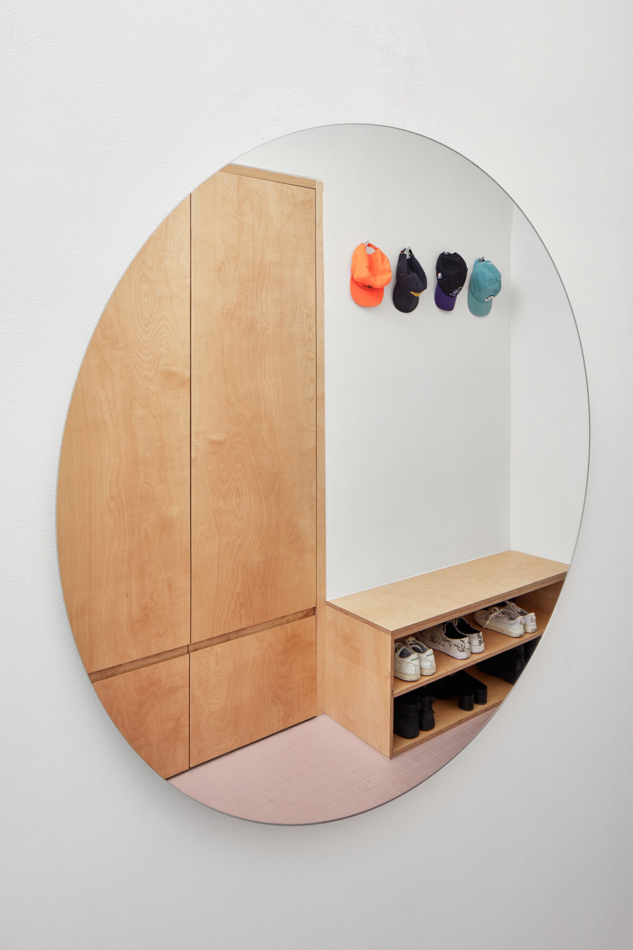
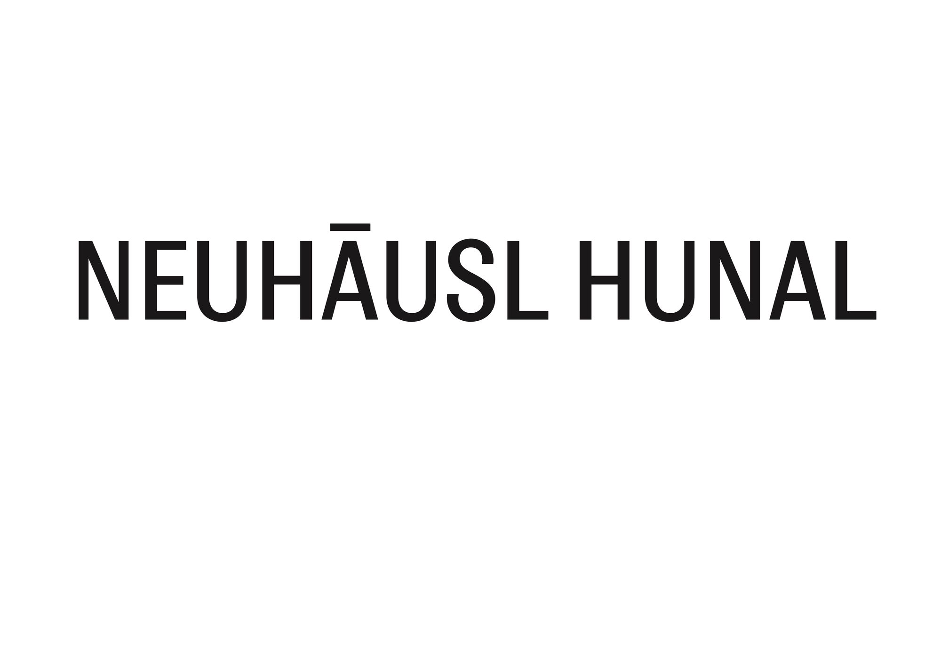
Neuhäusl Hunal | Web | Facebook | Instagram
Photos: Radek Úlehla
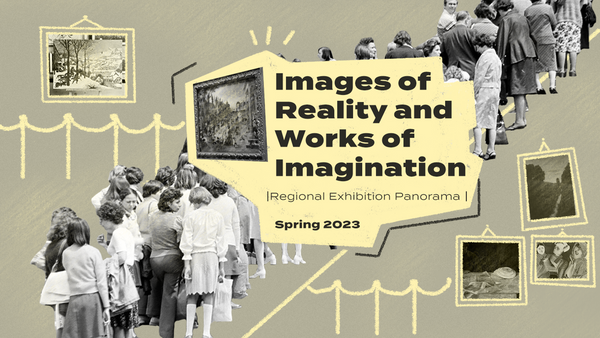
Images of reality and works of imagination | Regional exhibition overview | Spring 2023
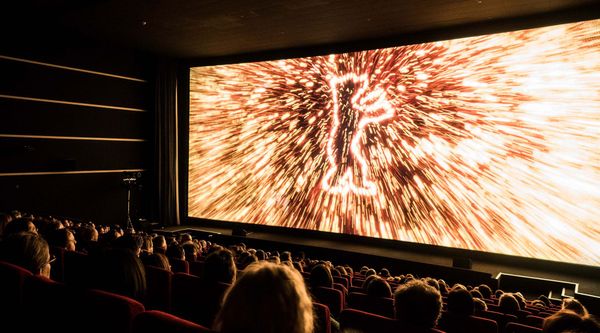
Hollywood celebrities, Ukrainian war analysis, and regional films at the 2023 Berlinale
