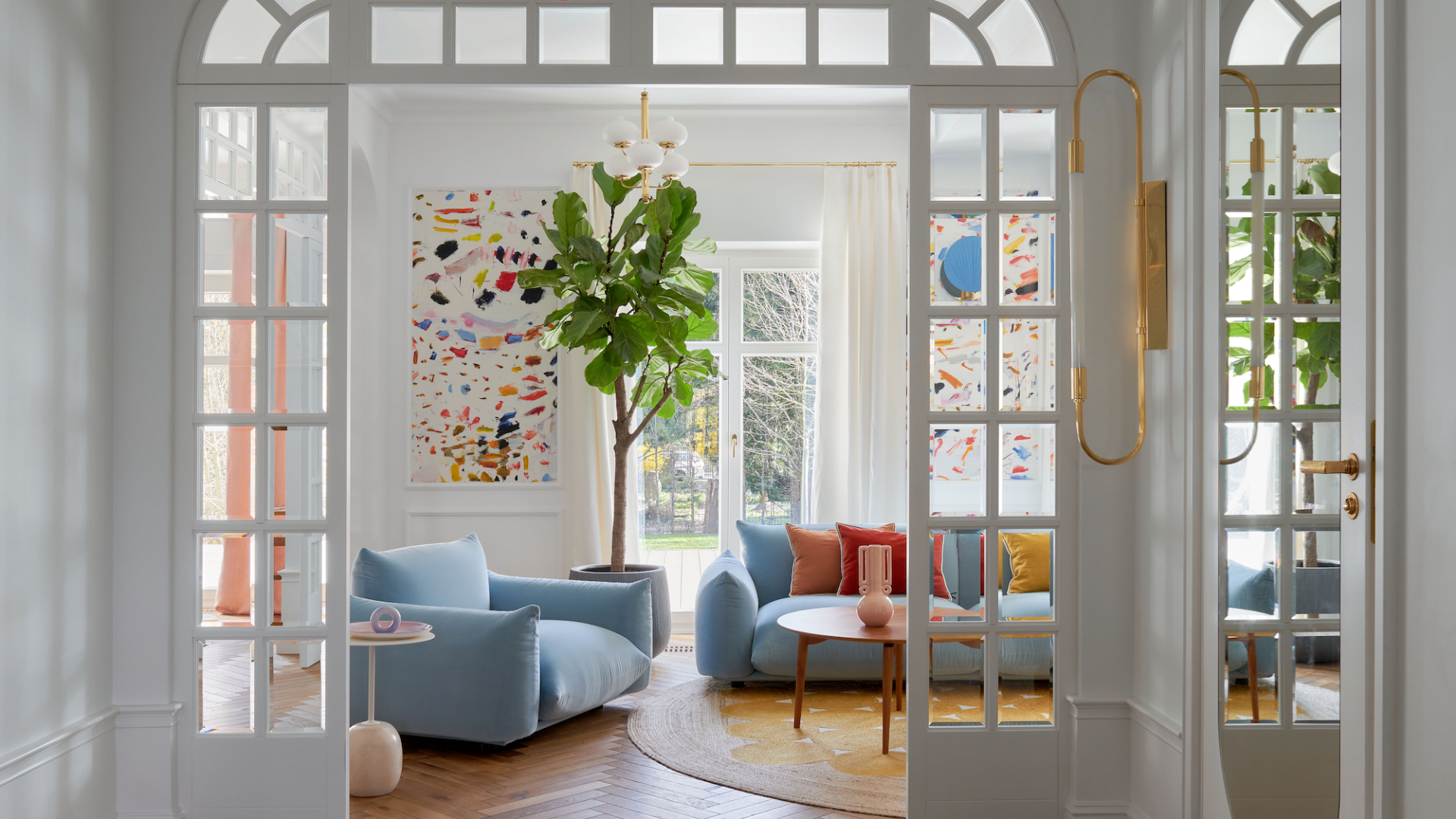Colorful, yet calm and sophisticated—that’s how the new interior of this 1950s Warsaw house can be described. Marta Chrapka, the founder of the Polish Colombe Studio, was responsible for the interior design.
The goal was to create a space that would match the hospitality of the owners, as well as accommodate a variety of family and large social gatherings.
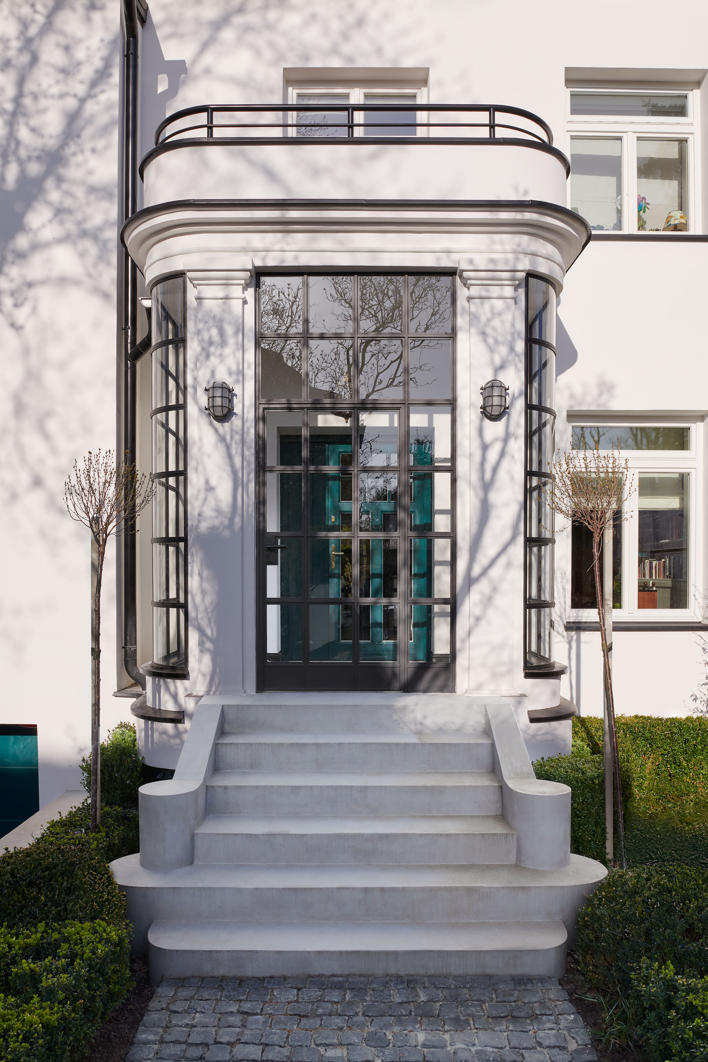
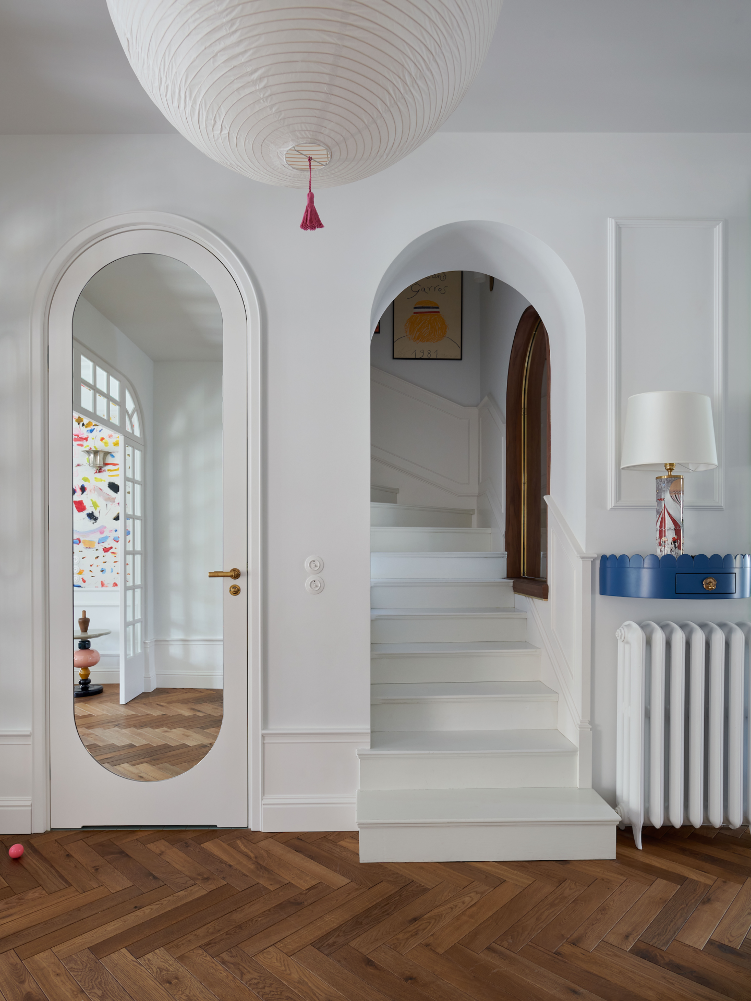
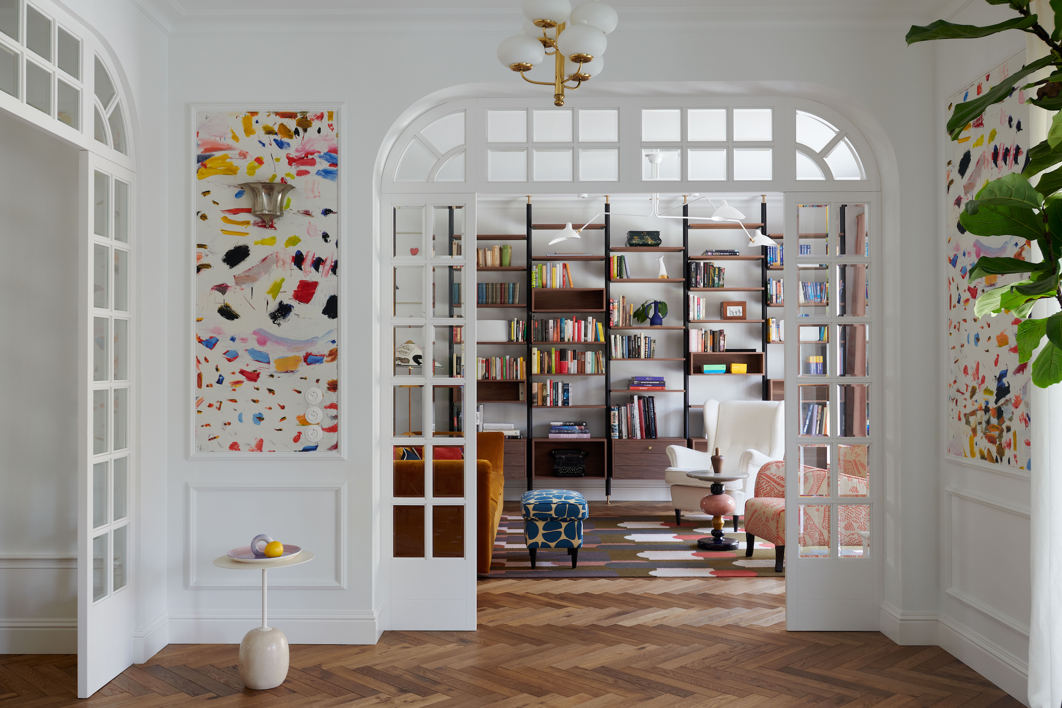
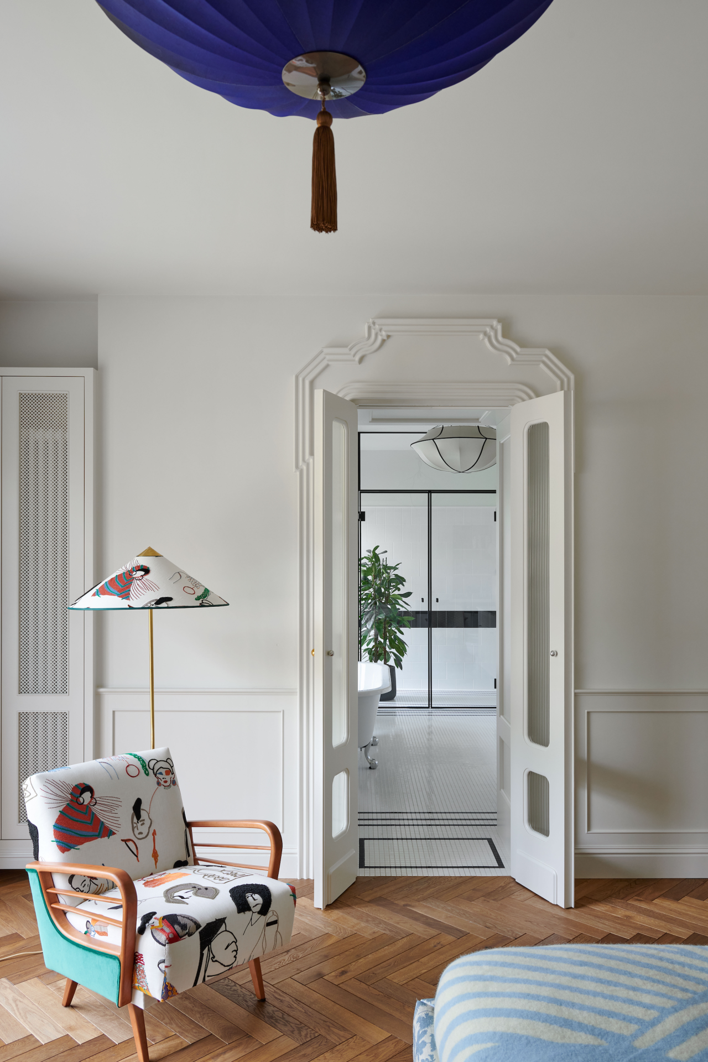
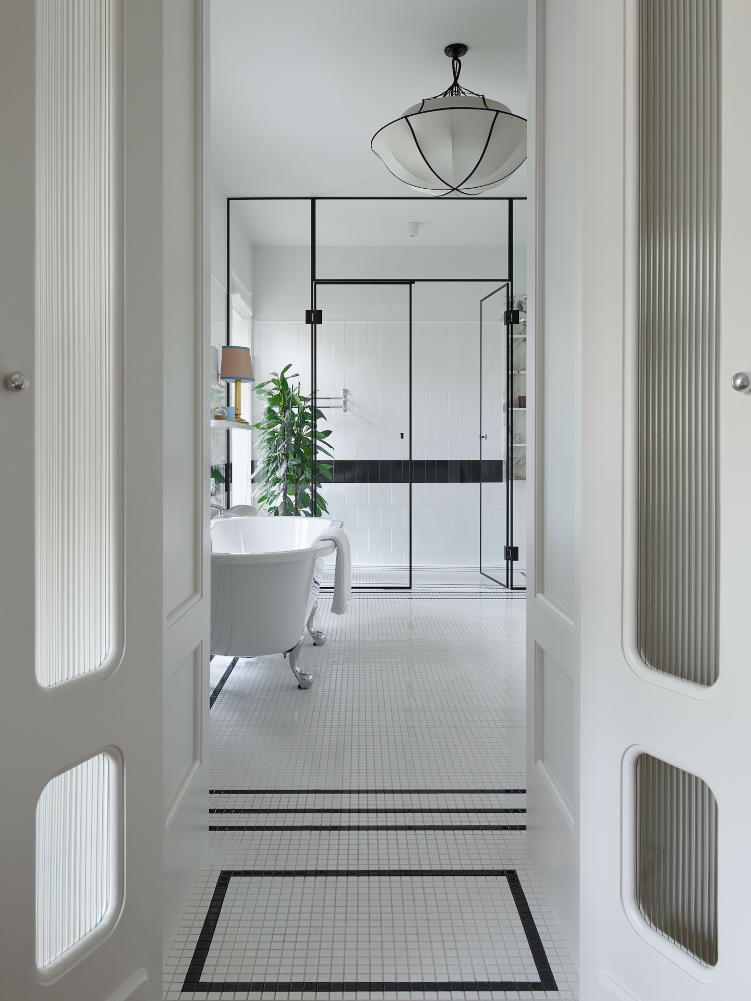
The original layout of the house was rearranged, but as some walls could not be demolished, large glass doors were added to separate the different spaces. These include the living room, the TV room, and the study, which is hidden by a green wooden door with glass panels.
On the first floor of the house, there is a bedroom, a wardrobe, a bathroom, and a playroom and bedroom for the children. For the older kids, there are two more bedrooms on the second floor. The character of each space comes from bright, cheerful colors, offset by wood and white tones. These bright color accents are completed by a mix of old and new furniture and curved shapes.
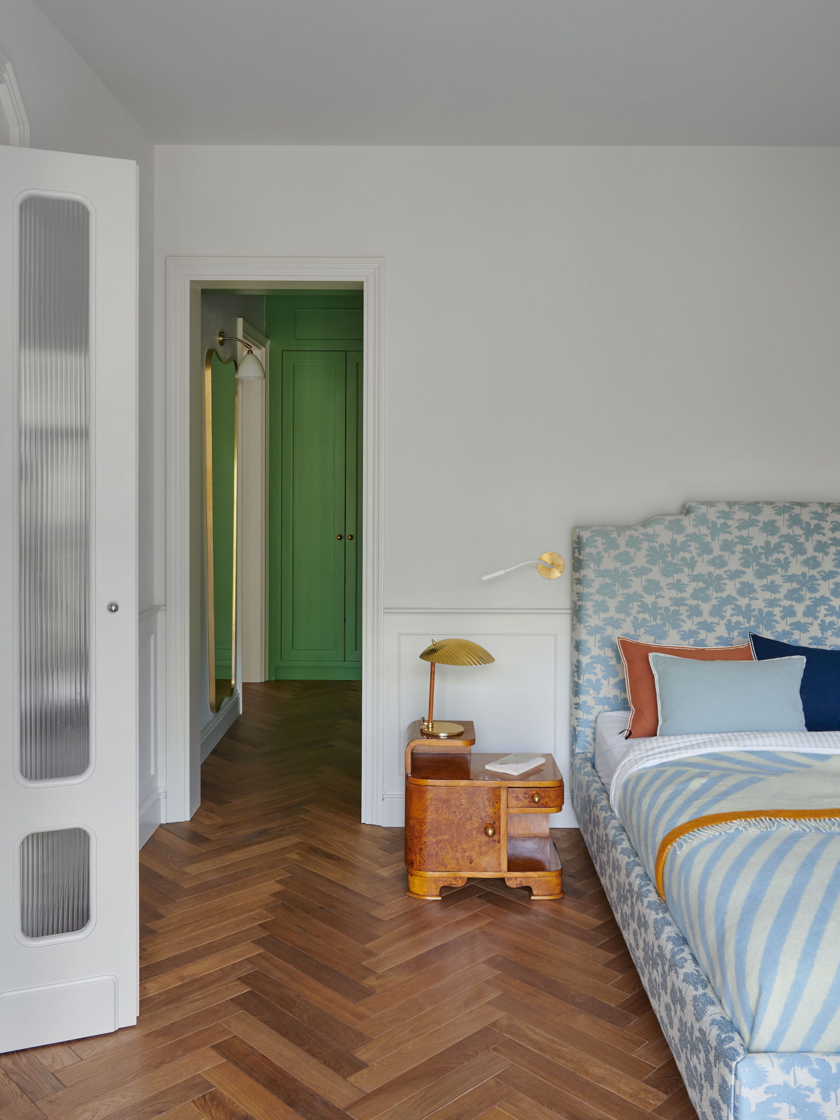
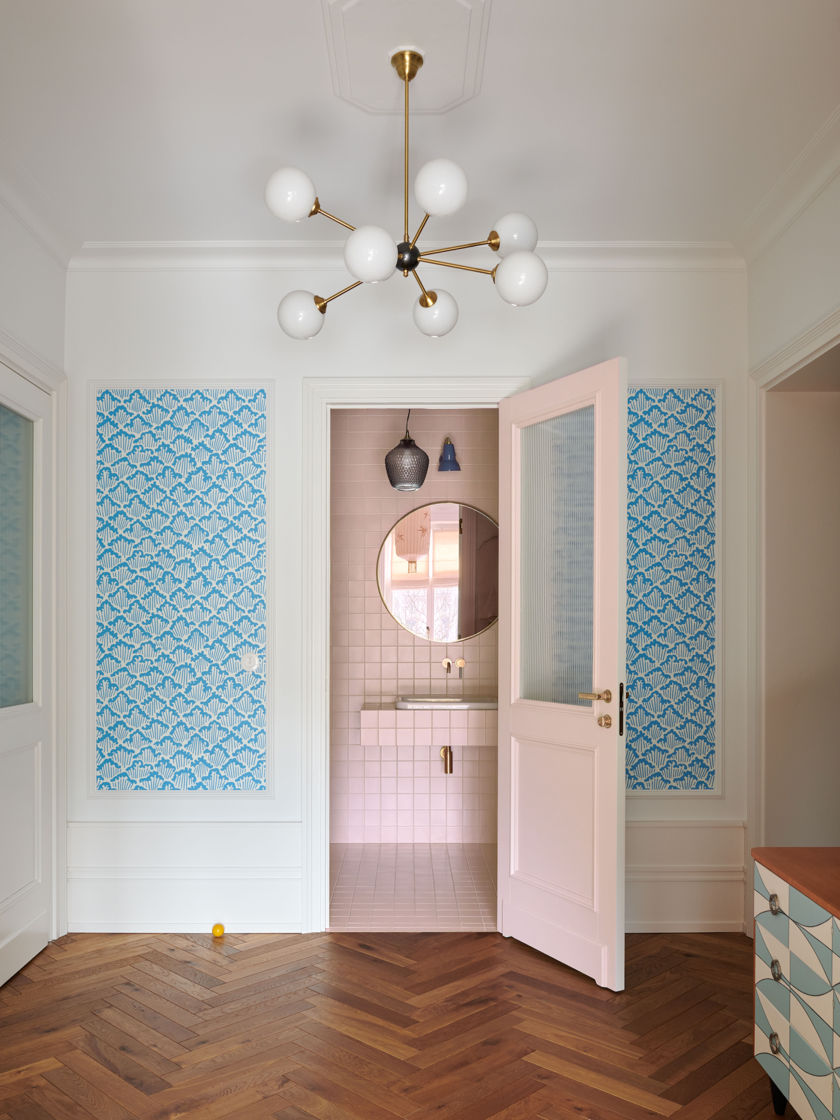
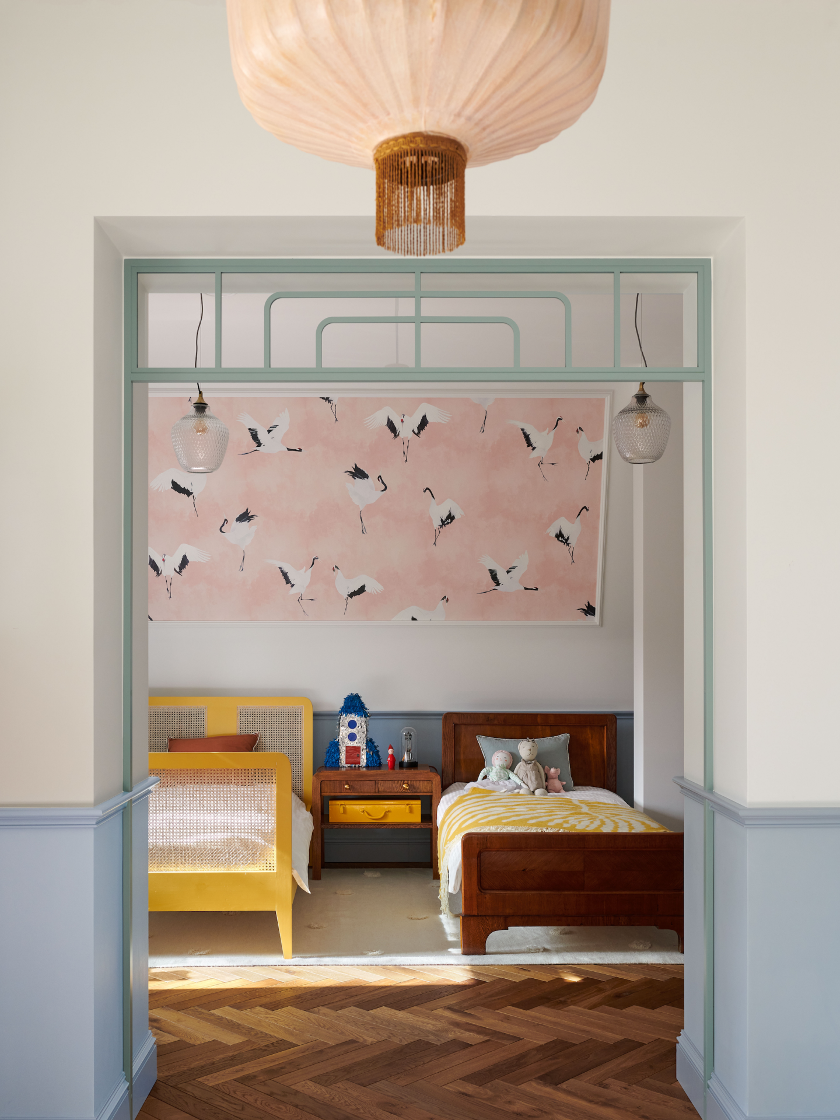
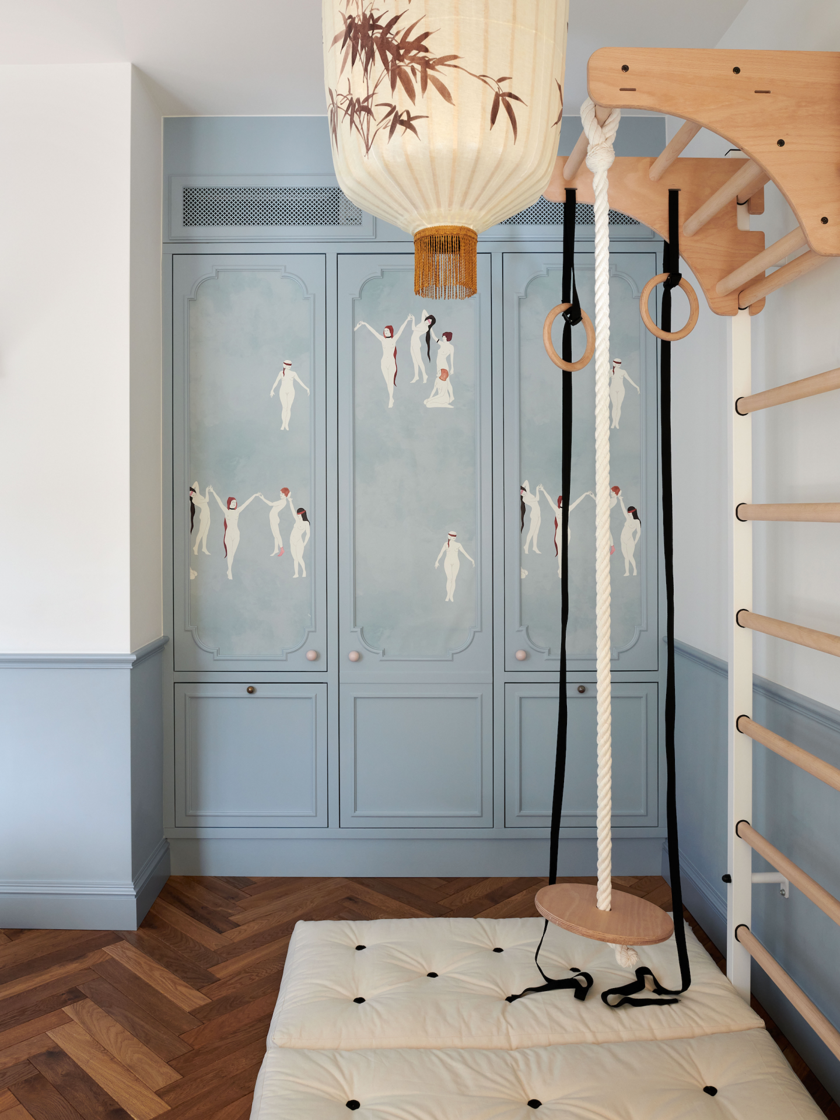
Photos: Kasia Gatkowska
Colombe Studio | Web | Facebook | Instagram
Source: Design Alive

Value all around us—Behind the Scenes: Marianna Pinczés, manager of a “seed salvaging” company

Around Budapest in 150 years with András Ferkai










