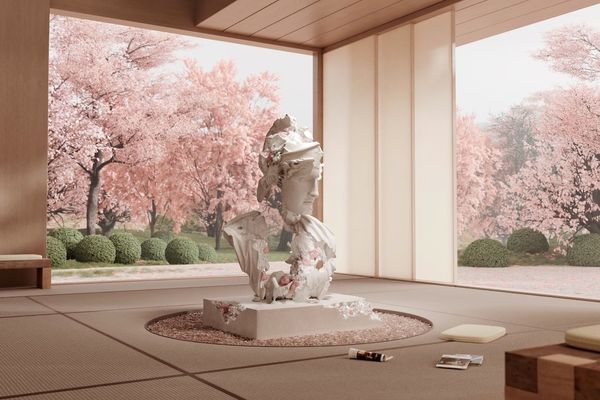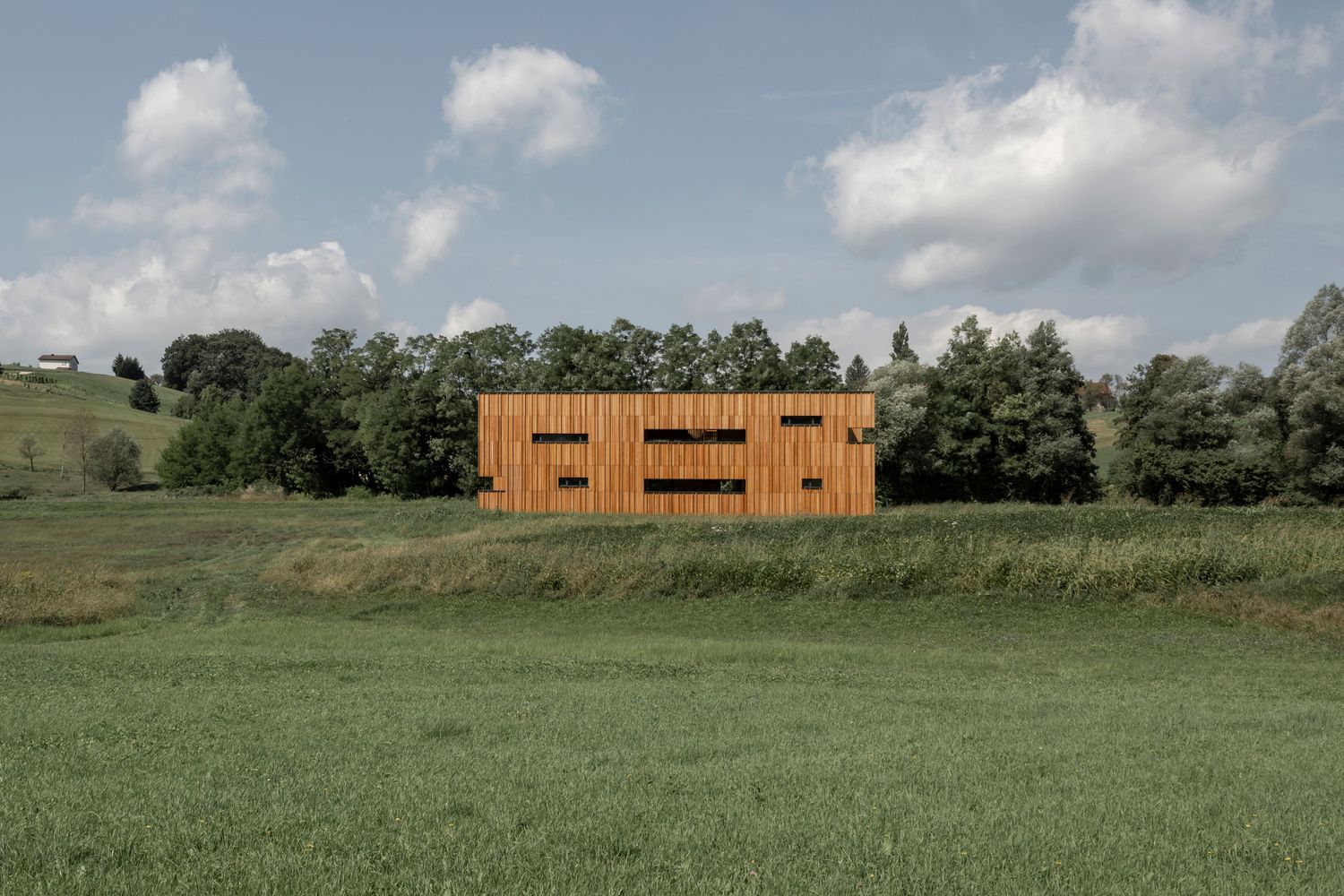The Bobrov Center is more than just a wooden container—it’s the dynamics of open and closed spaces that make the Slovenian institution a playful and lovable place suitable for exploration and retreat.
The Bobrov Center near the Slovenian-Croatian border, is a sophisticated contemporary example of Vernacular architecture. It aims to provide a suitable setting for learning about the ecosystem surrounding the Sotla River, as well as fulfilling ecotourism functions. The former site of Lake Sotelsko, which was once used to regulate the river but has now dried up, has become a nature reserve. It is named after the beavers (the word bobrov means beaver in Slovenian), the inhabitants of the riverside landscape. The building was designed as close as possible to the motorway to minimize the impact on the unspoiled nature.
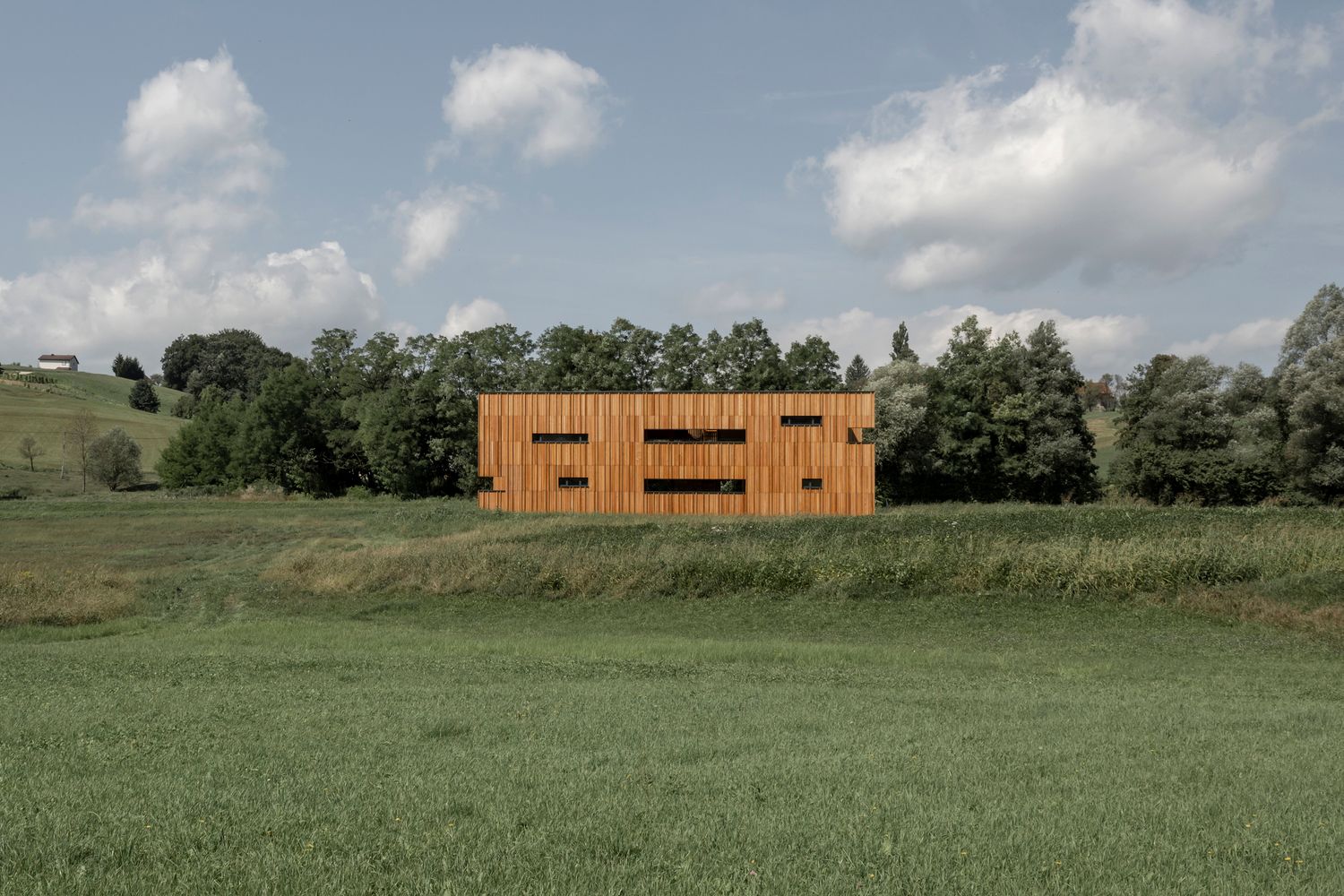
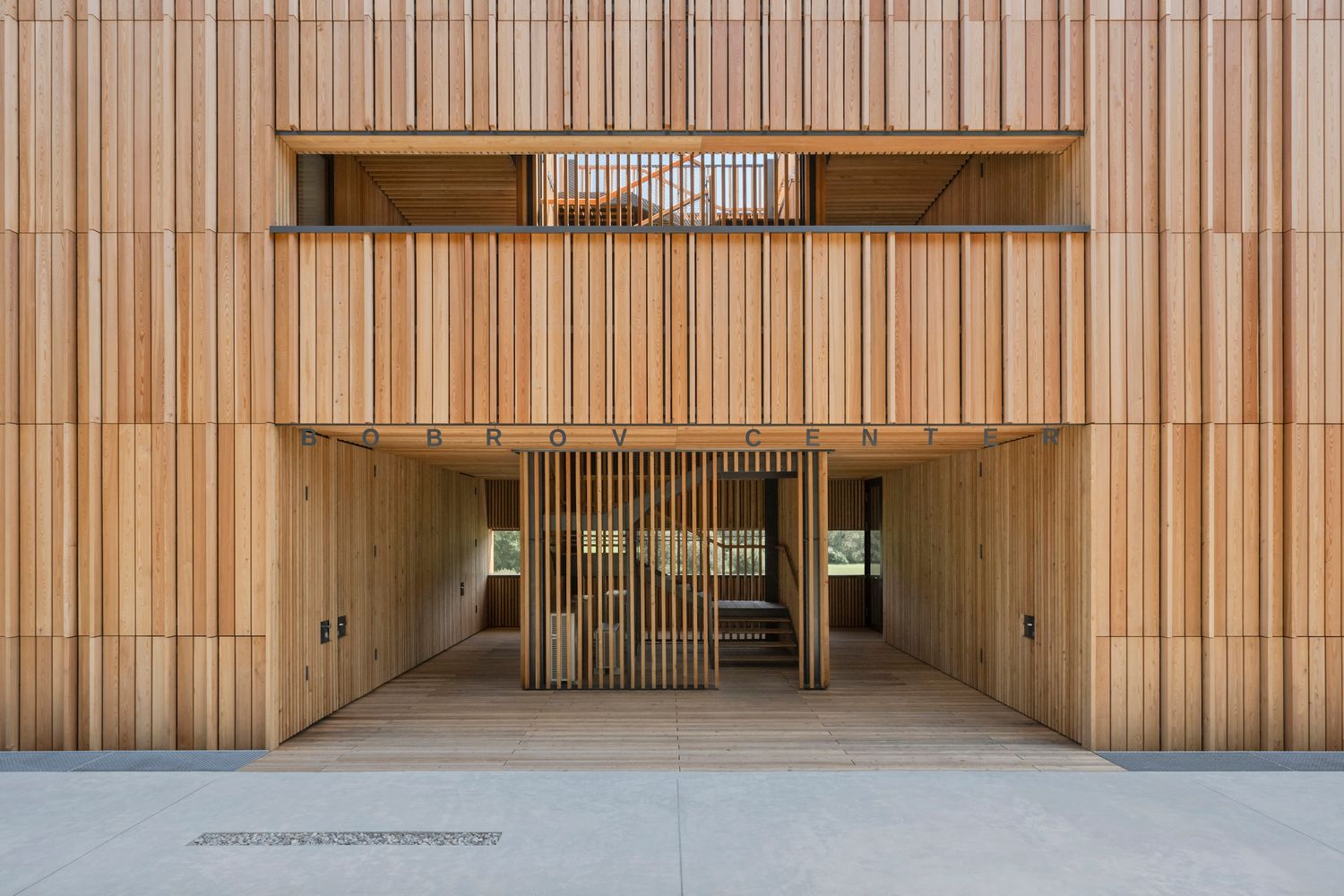
The Bobrov Centre, which functions as both a tourist point and an educational institution at the same time, was designed by the Ravnikar Potokar studio and Andrej Strehovec. The façade is made open at several points, so visitors can walk through the building and enjoy a dynamic spatial experience, absorbing the built space and the landscape in alternation. The rhythm of the wooden façade’s surface only adds to the playfulness while at the same time evoking the layering of the landscape. According to the architects, the specific use of wood provides visitors with a unique multisensory experience on a visual, tactile and even olfactory level.
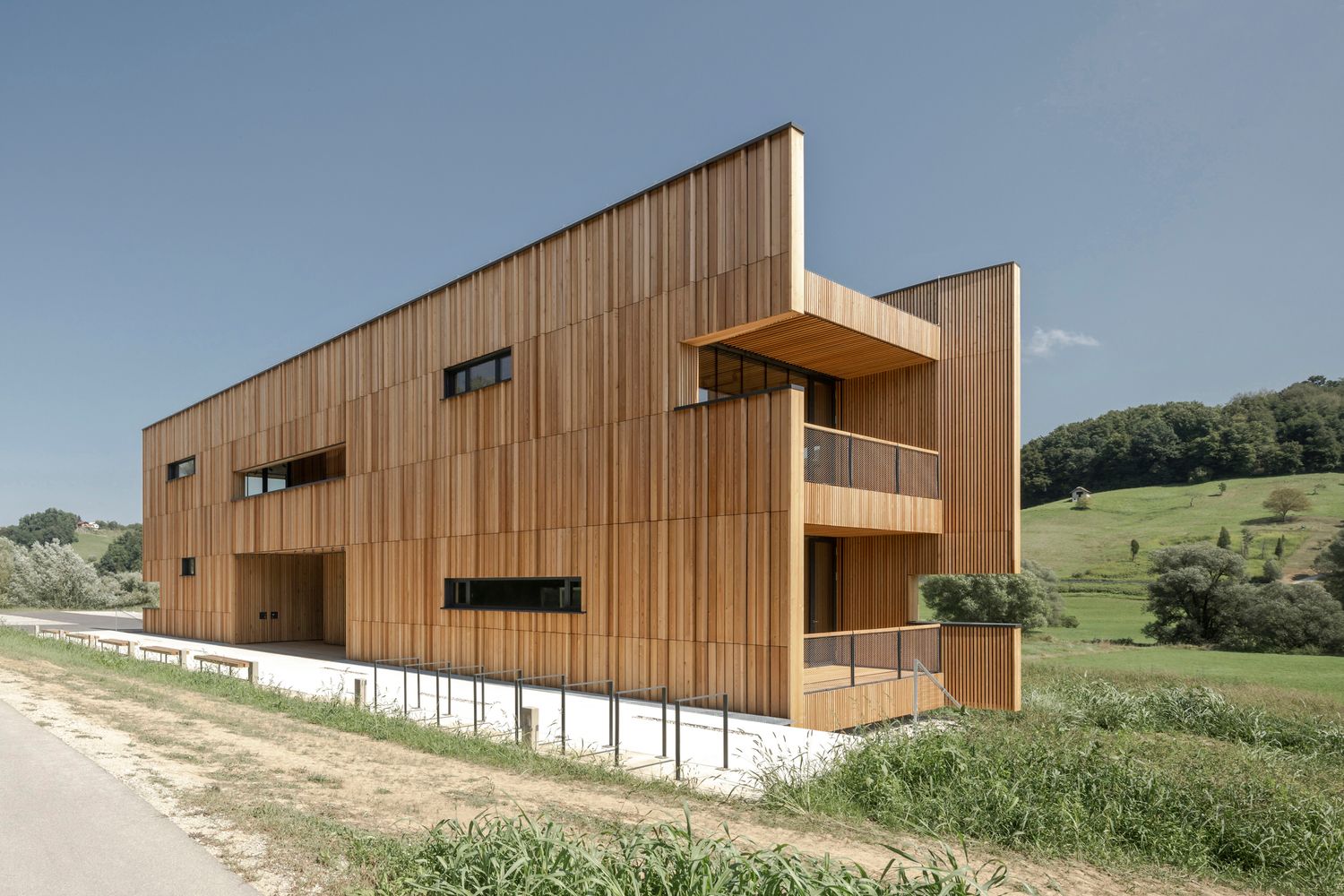
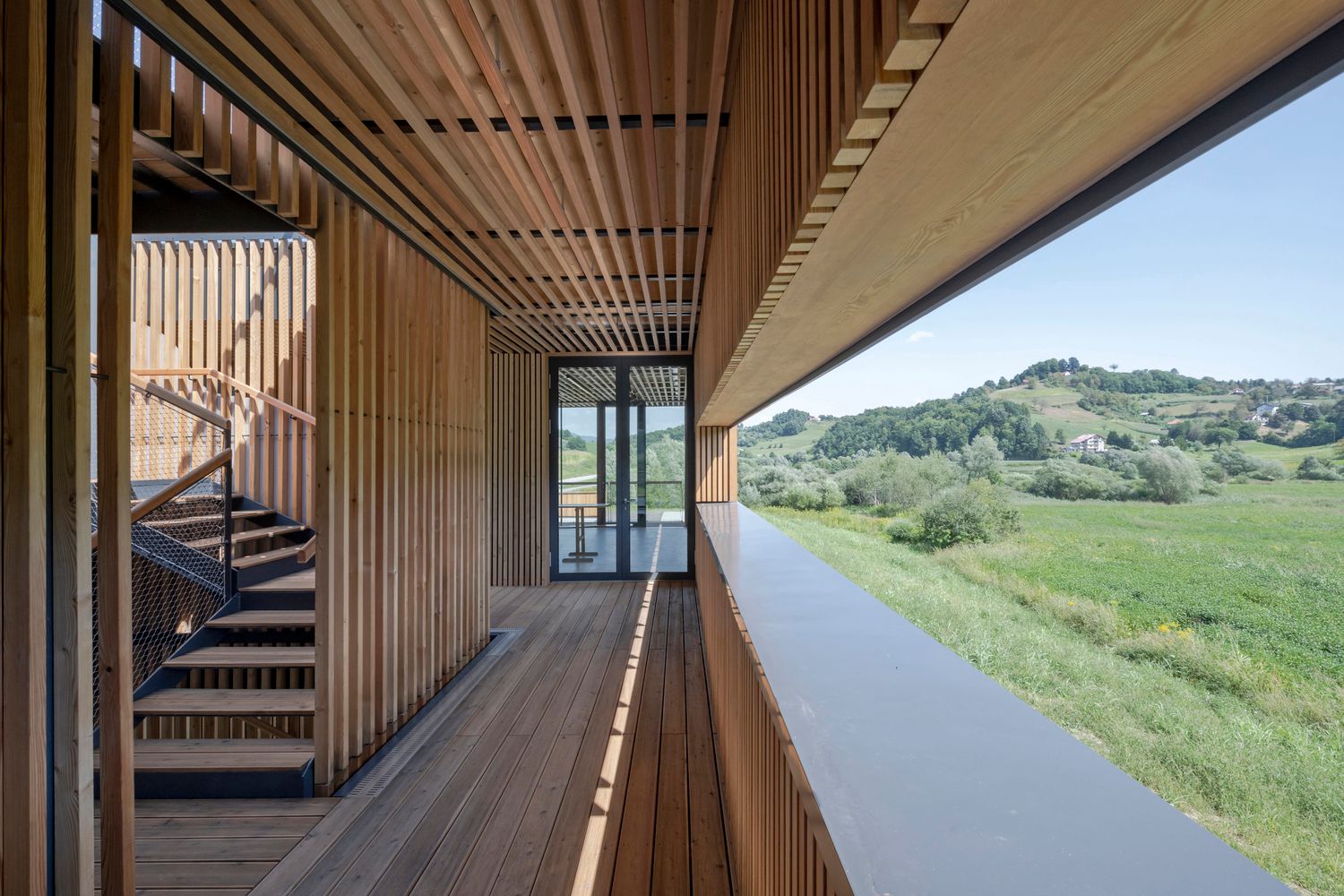
The building follows the topography so that the eastern longitudinal façade rests on a terraced entrance platform, which gives the impression that the building is floating.
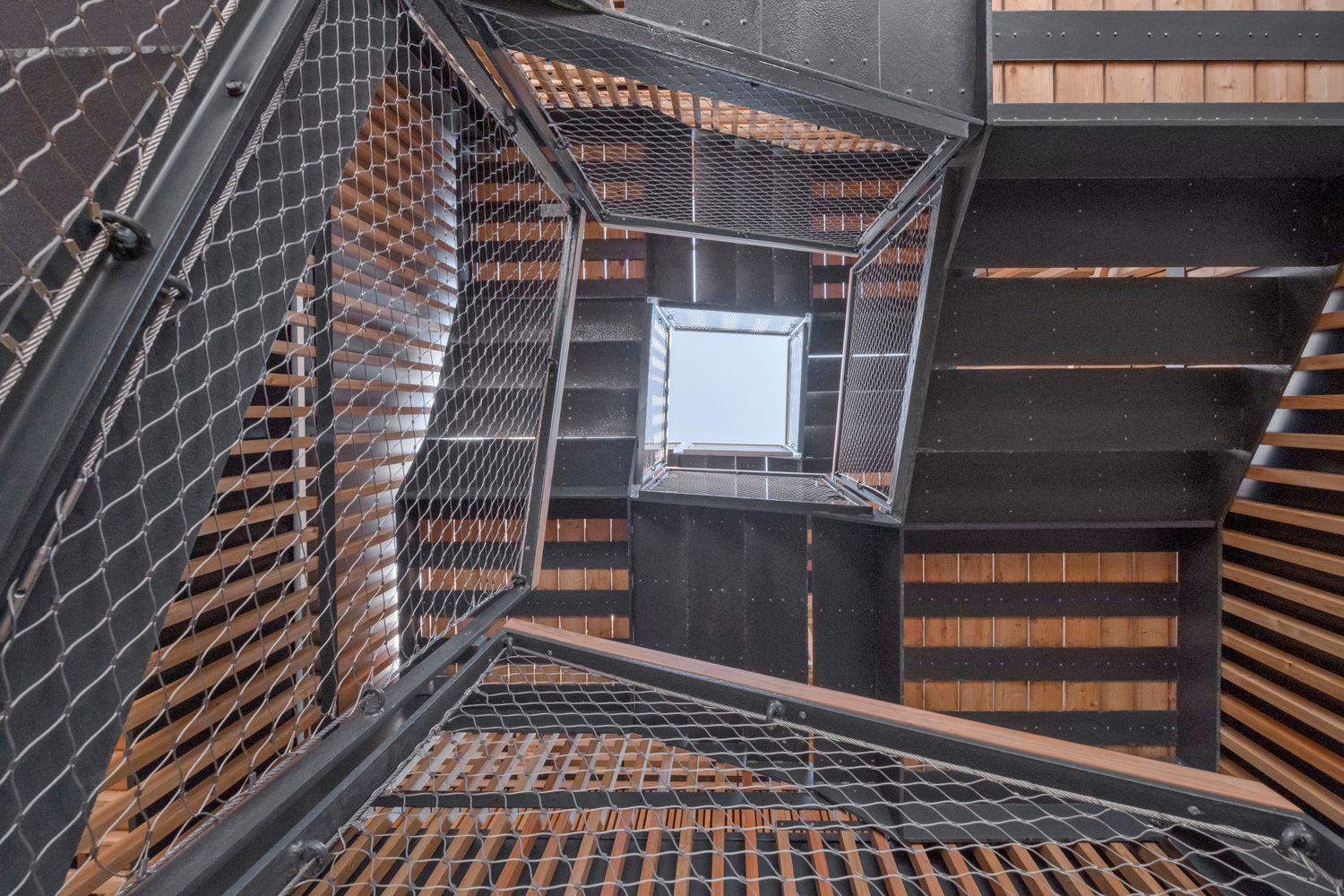
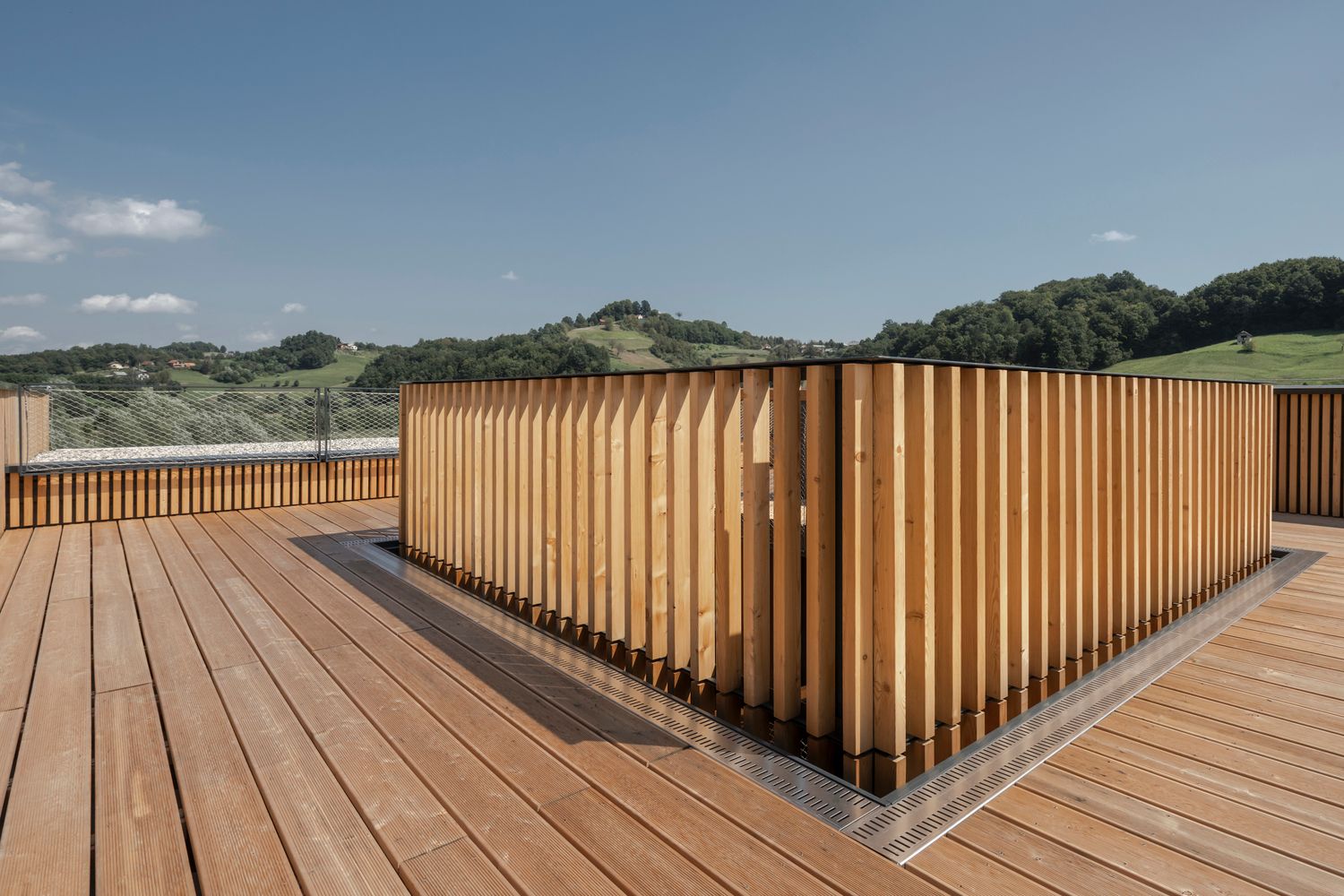
A wooden structure was built on the concrete base, complemented by steel stairs. The open staircase leads up to the viewing platform and the circular terrace, which also serves as a viewing platform. It also houses an information point, a café, offices and an auditorium, including a space for thematic exhibitions.
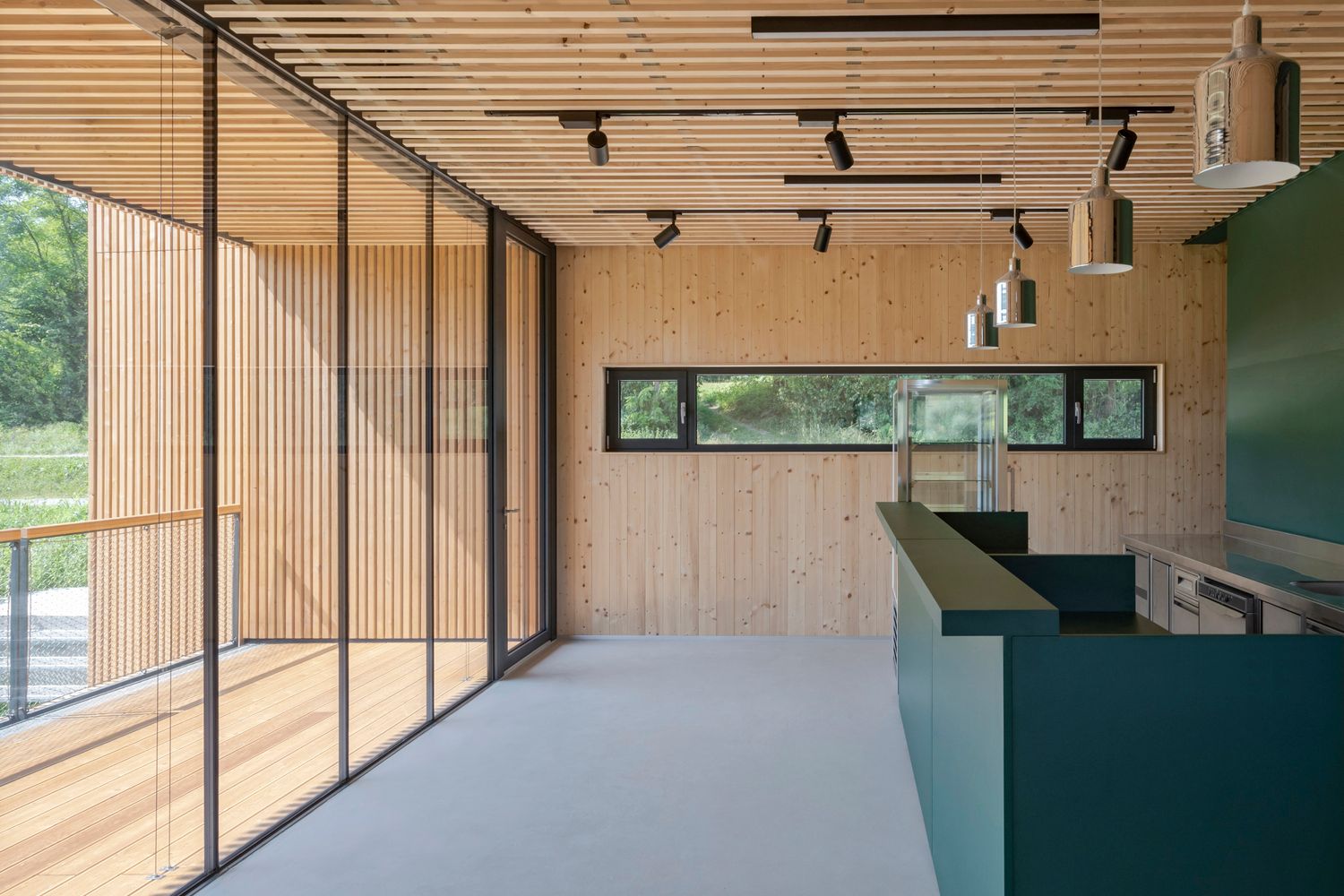
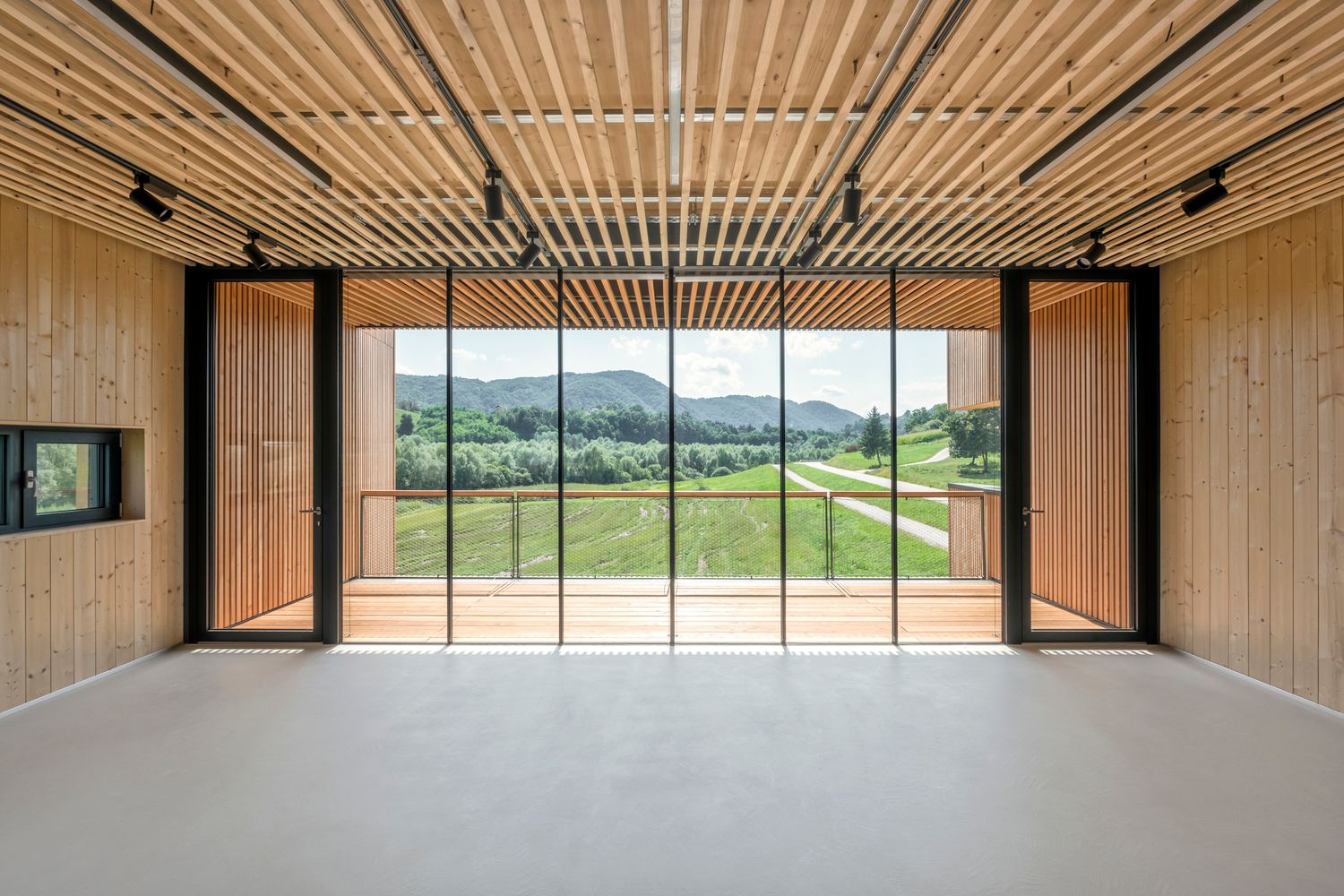
Photos: Virginia Vrecl
Ravnikar Potokar | Web | Facebook
Strehovec arhitekt | Web | Instagram
Source: ArchDaily
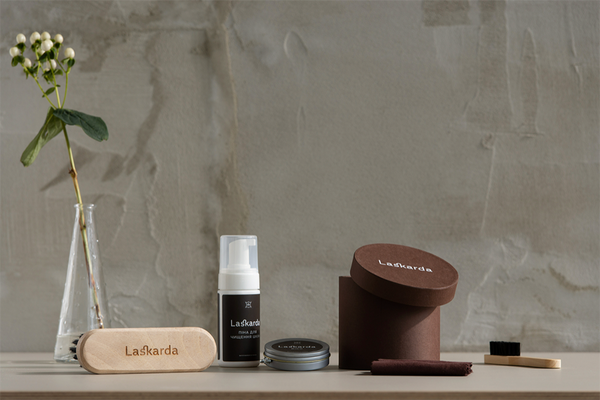
The Ukrainian Laskarda shoe brand got a brown-green identity | Dmytro Khrunevych
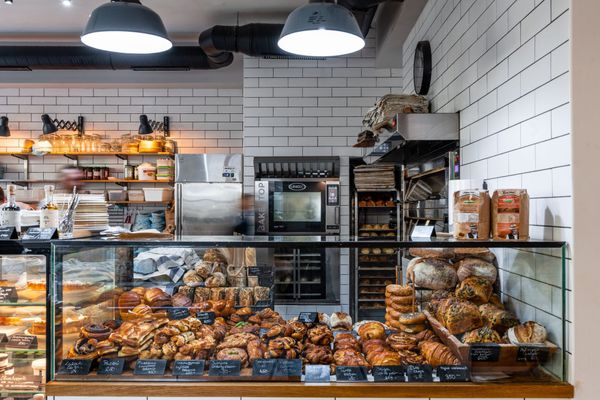
Like a local #1—Bake my Day, Alaplé Bár, Cho Coco
