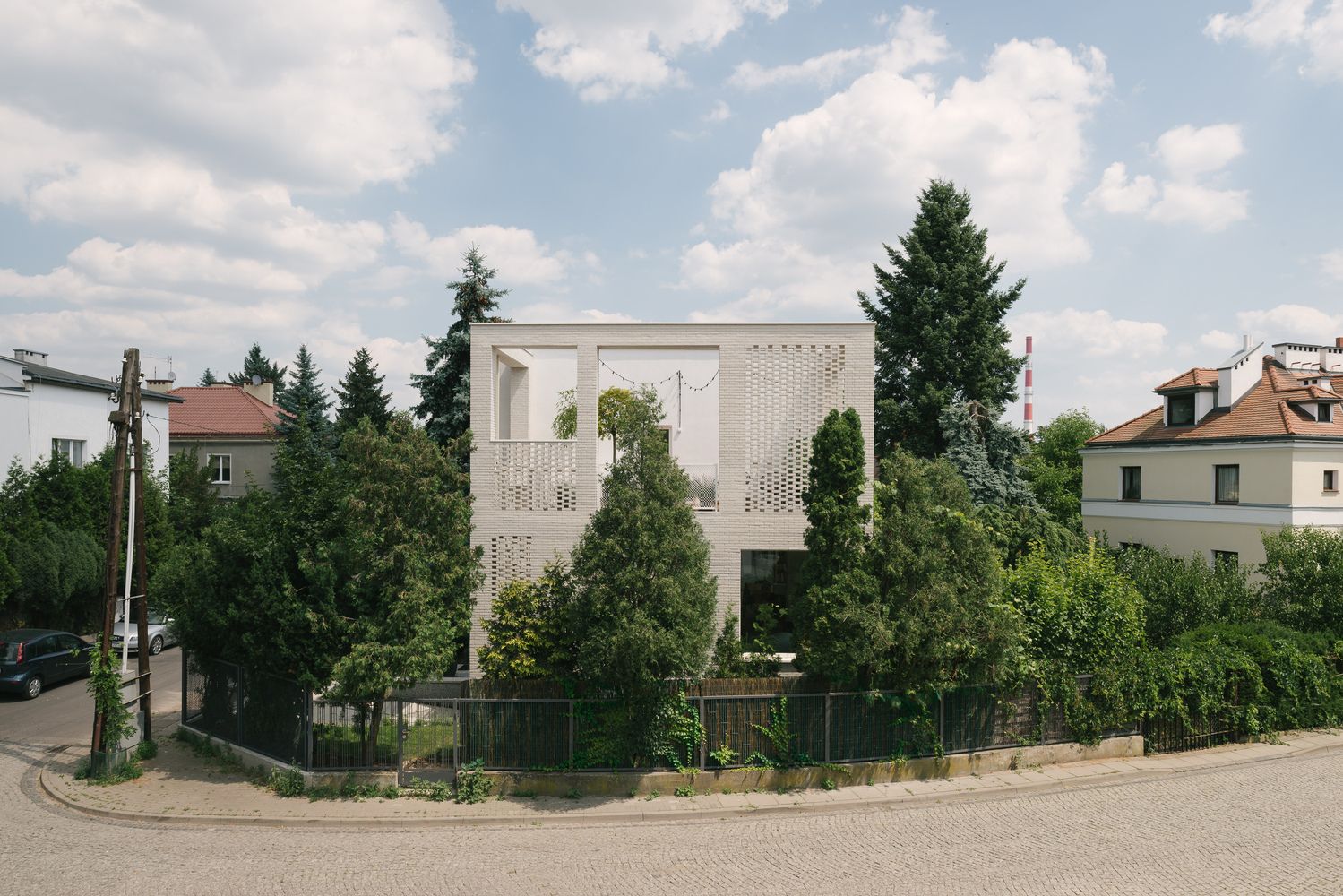Soft daylight, white and light spaces combined with a touch of nature and minimalist aesthetics – with its perforated brick façade, this terrace house in Warsaw designed by Polish architecture firm MFRMGR stands out prominently from its surroundings.
Dubbed House for W, the building came into being as the renovation of a residential building built in the seventies. An important aspect during the renovation was to get rid of the small, dim spaces inside the house and creating outdoor recreation possibilities. Thus the context was provided by the location of the building, as House for W is situated in one of Warsaw’s unique suburban areas.
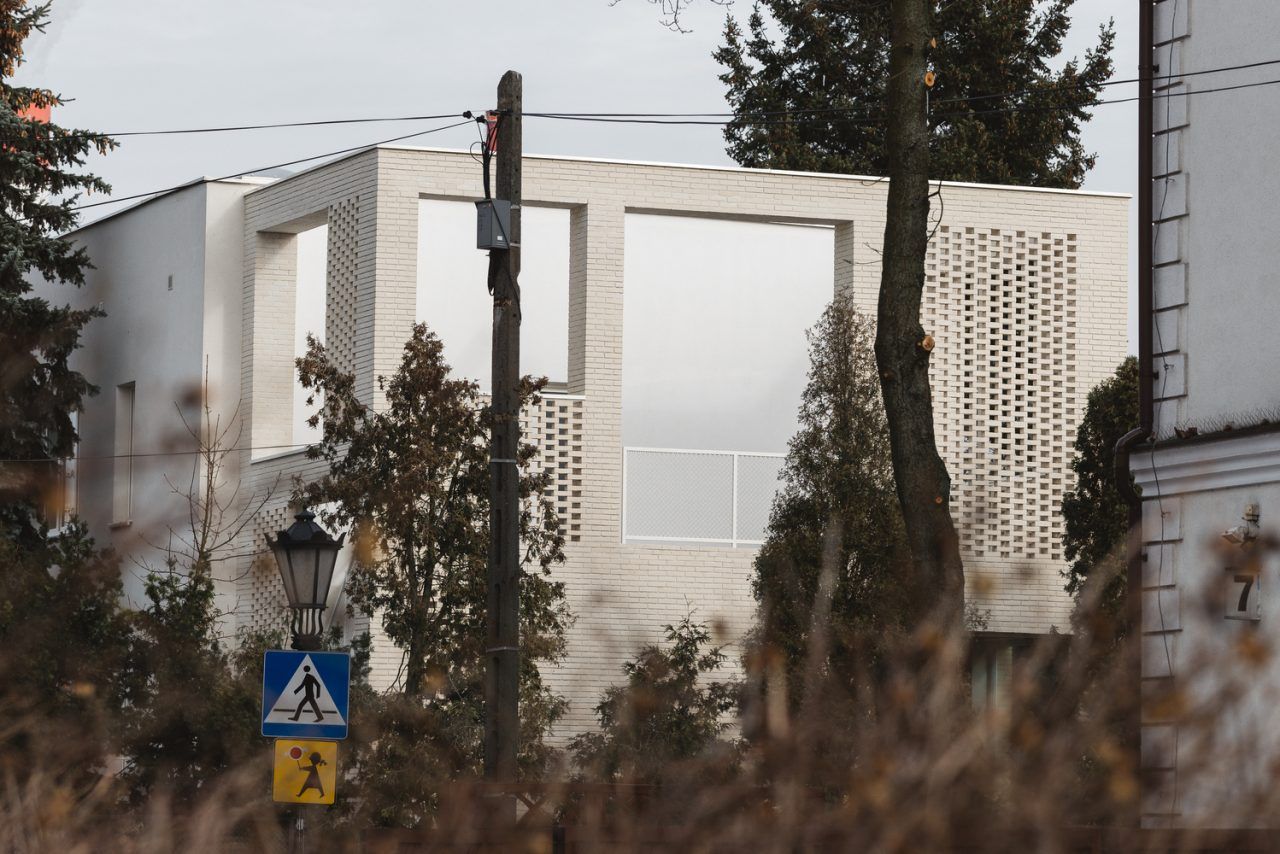
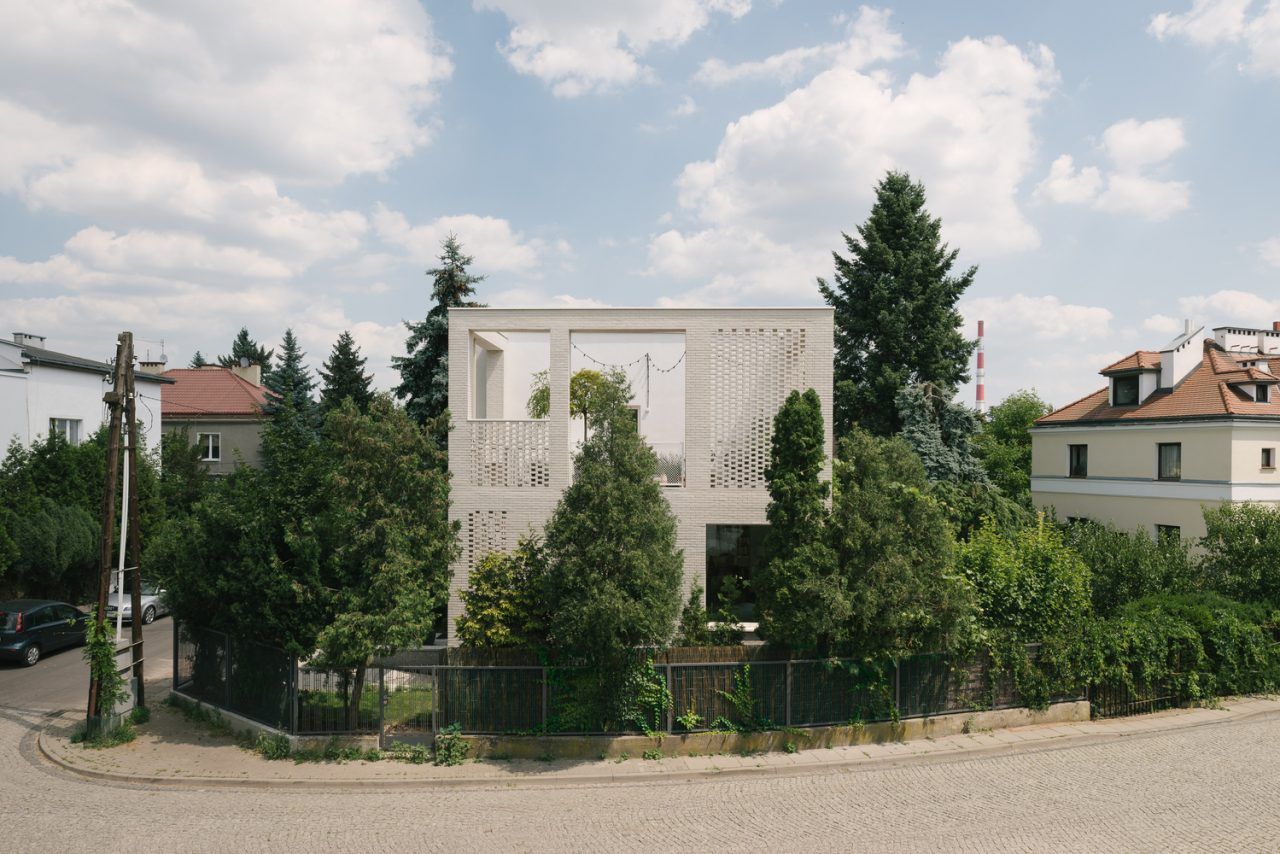
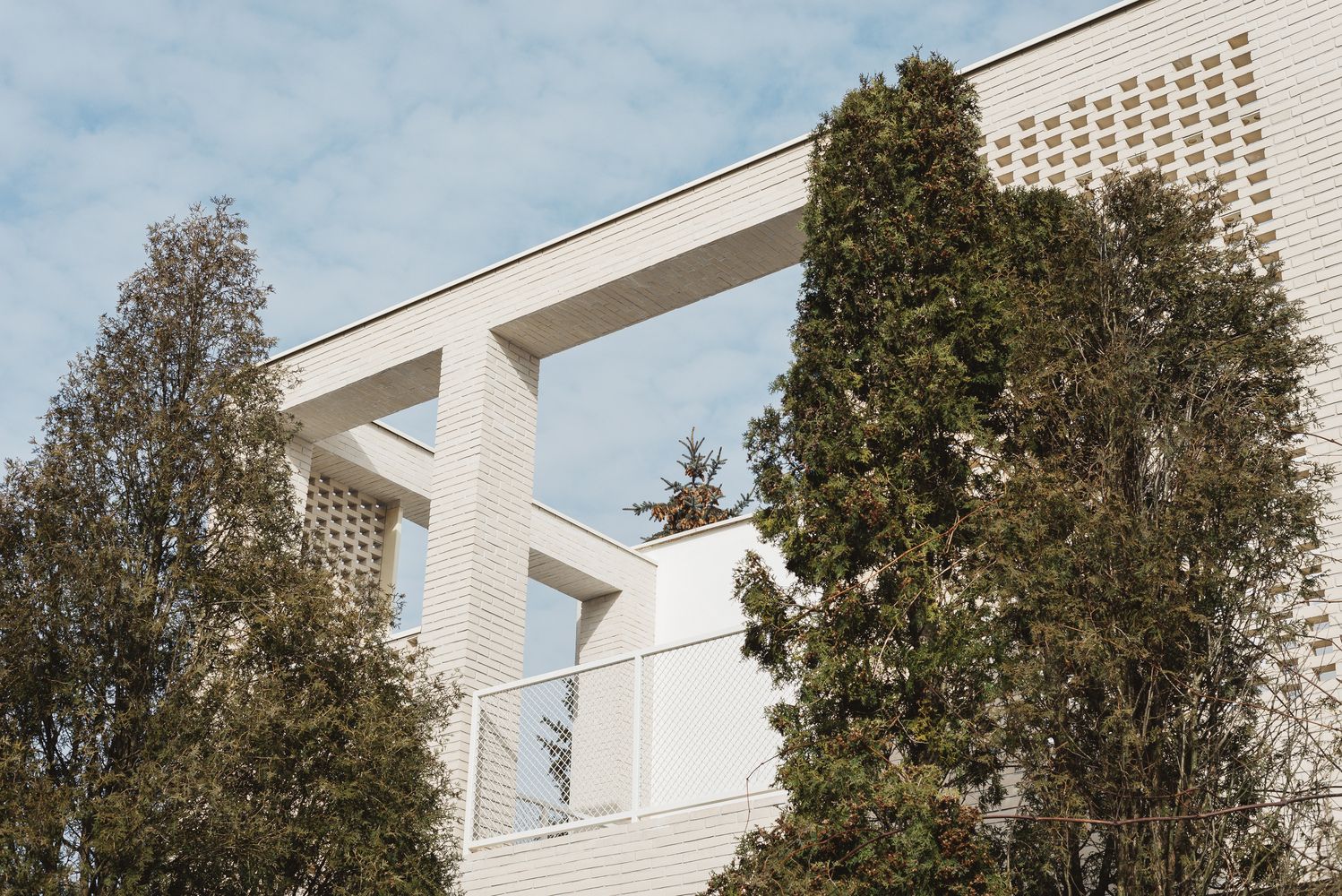
The building received a completely new layout inside, and thus provides comfort to a 4-member family: the rooms for daytime activities are on the ground floor, there are three bedrooms on the first floor, while the technical functions including a storage area, laundry room and garage can be found in the basement.
Its characteristic white brick façade with a perforated structure forms a direct connection with nature: the special frame can serve as support to plants, while also hiding a cozy terrace.
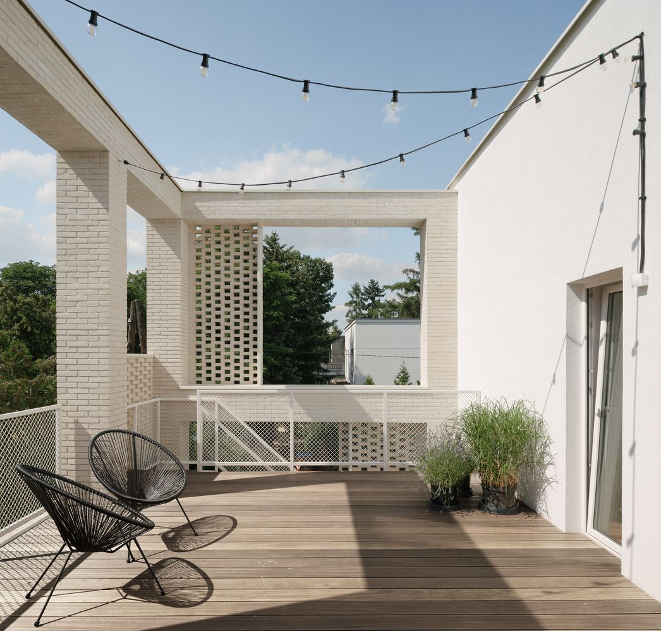
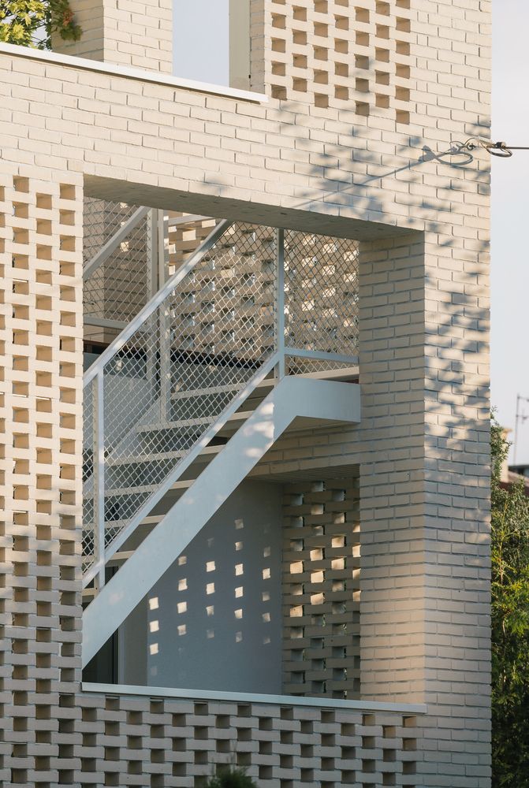
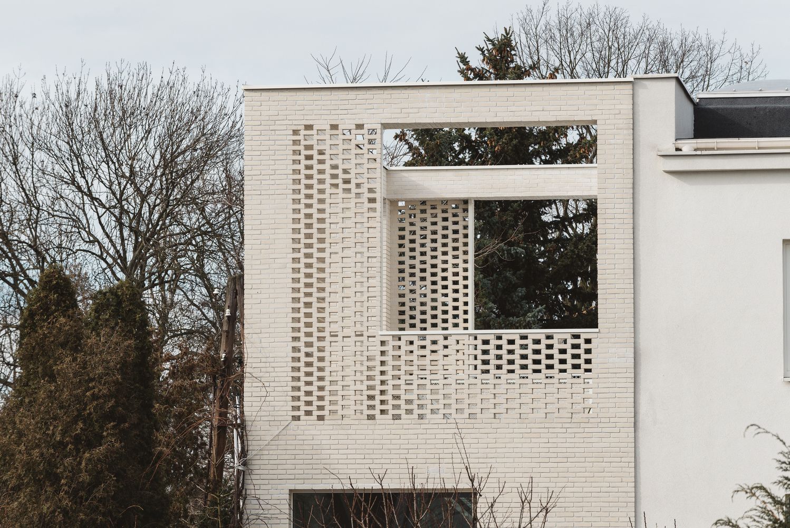
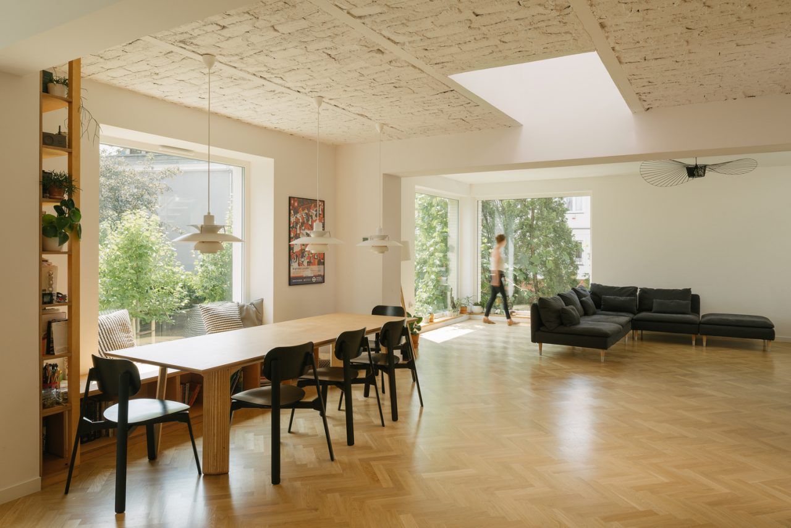
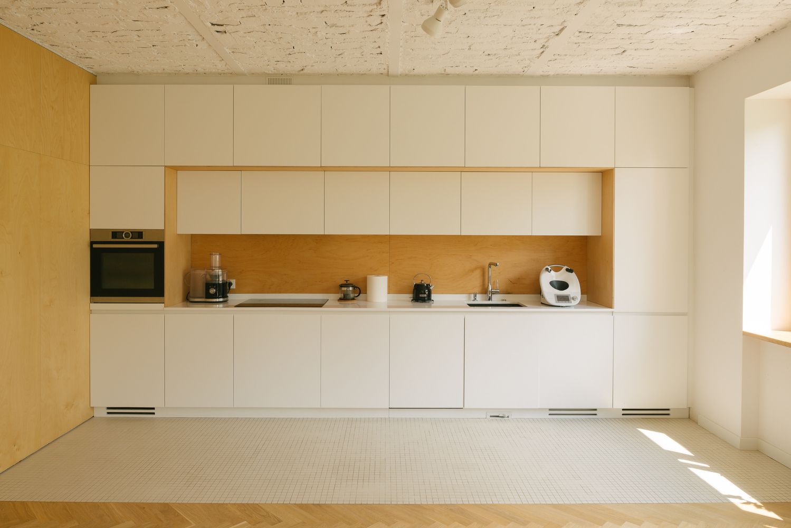
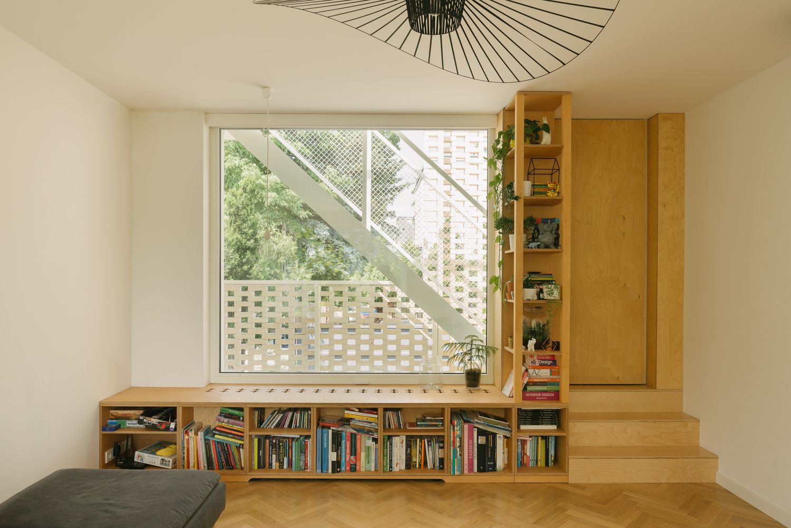
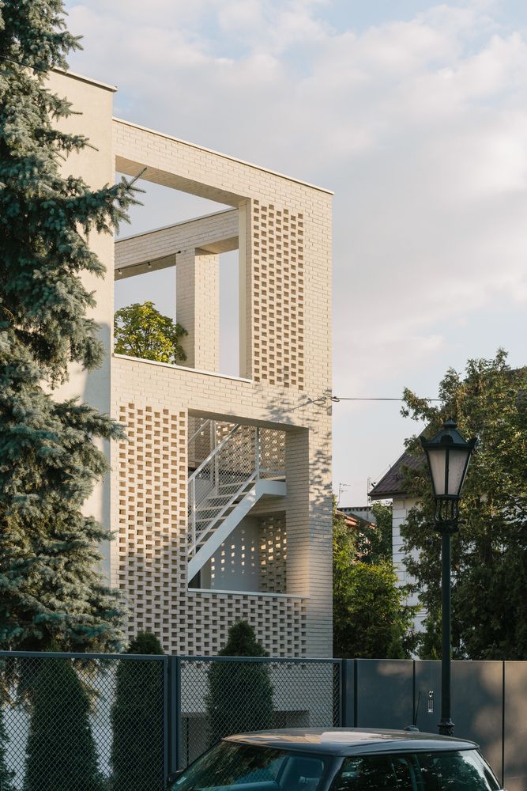
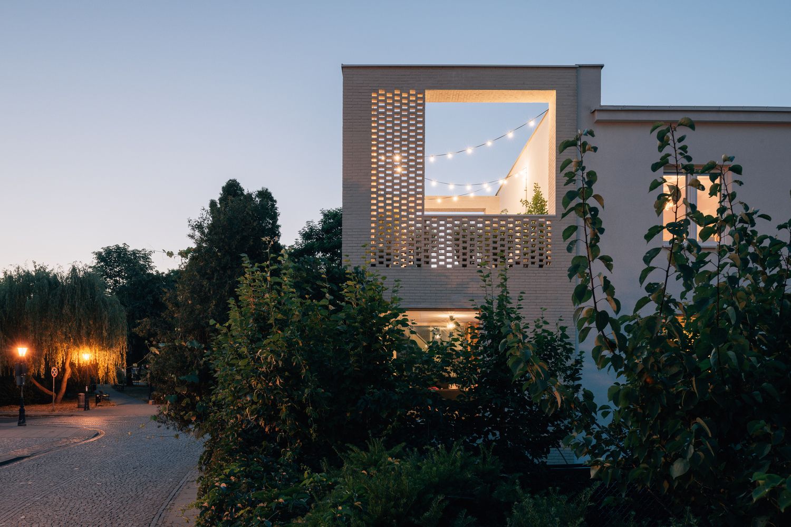
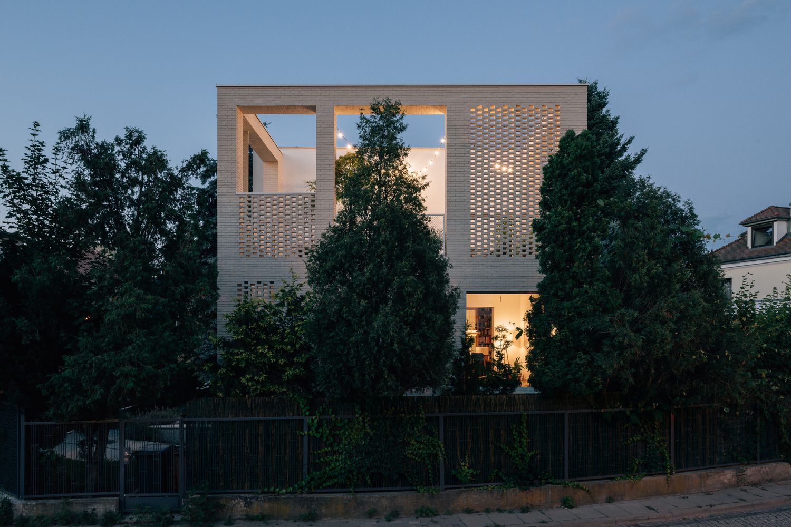
Photos: Maciek Jeżyk / ONI studio
MFRMGR Architekci | Web | Facebook | Instagram
Source: ArchDaily

Mirrors, windows and infinity | Lexová & Smetana

Wedding dresses for life | Nora Sarman 2021










