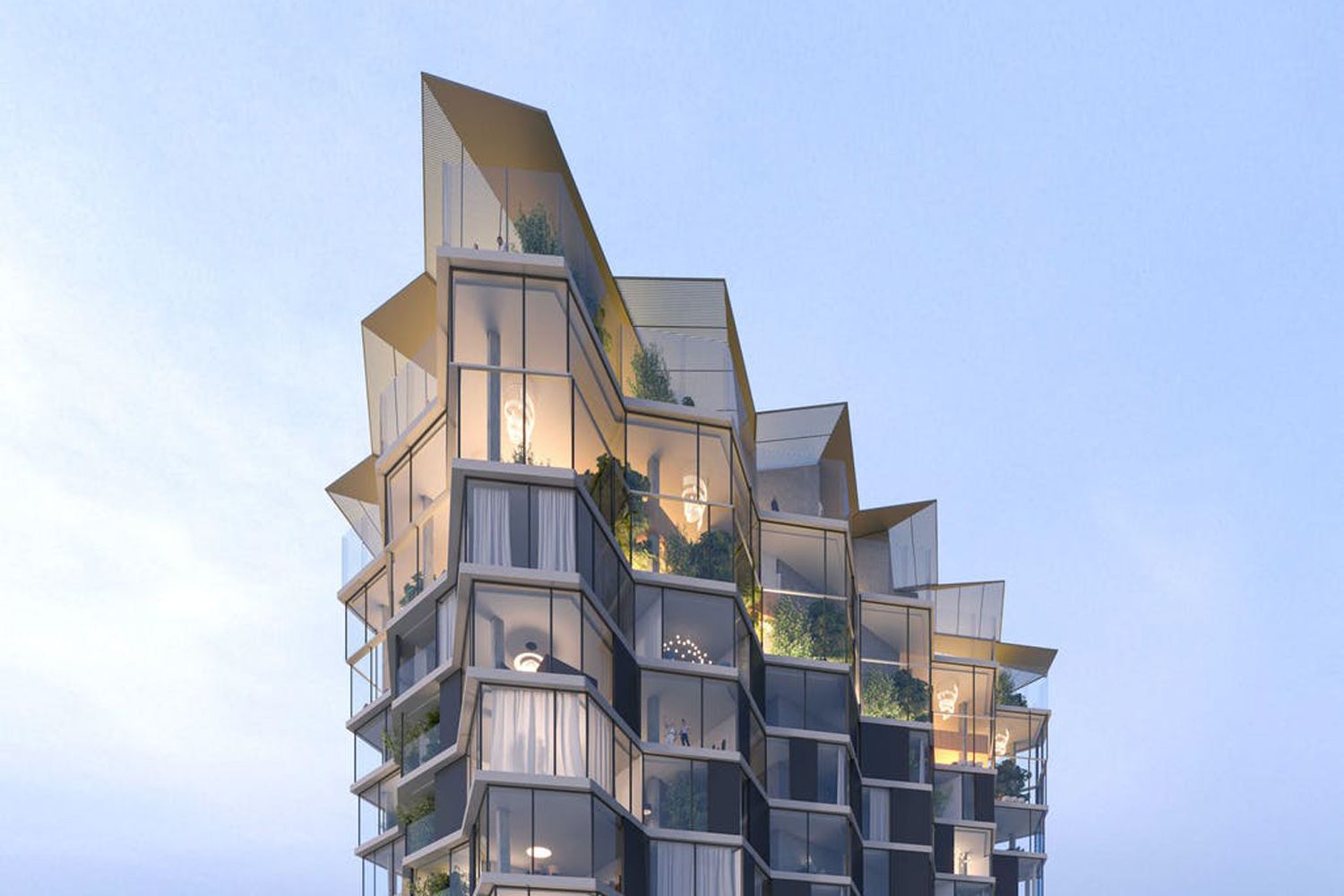Deeply rooted in the historical context of the Czech industrial city of Ostrava, Ostrava Tower rethinks the typology of skyscrapers. Designed by the architectural firm CHYBIK + KRISTOF, it will be the tallest skyscraper in the Czech Republic and is due to open in 2027.
Ostrava is the “capital” of the Moravia-Silesia region and the third-largest city in the Czech Republic, which was once the center of coal and steel. The new 235-meter high Ostrava Tower will rise in the central part of the city. The development, initiated by architects in 2019, aims to rethink the typology of skyscrapers to create a new functional unit that responds to contemporary social needs and contributes to the rehabilitation and reactivation of the post-industrial city of Ostrava. Along with the new concert hall designed by Steven Holl and a number of other university and cultural buildings, the tower’s characteristic presence will further promote the transformation of Ostrava’s former industrial areas.
The iconic X-shaped structure and diagonal geometry of the 56-story Ostrava Tower unify the building and allow for alternating multi-purpose functions. Besides publicly accessible units, such as offices, retail services and a hotel, other private facilities complement the building. Moreover, the structure of the residential units is offset on its own axis to provide views of the surrounding landscape and to create much-needed personal space. The architects have designed the two widest spaces (the lobby and the panoramic roof garden) as recreational areas to invite the residents to activate the building.
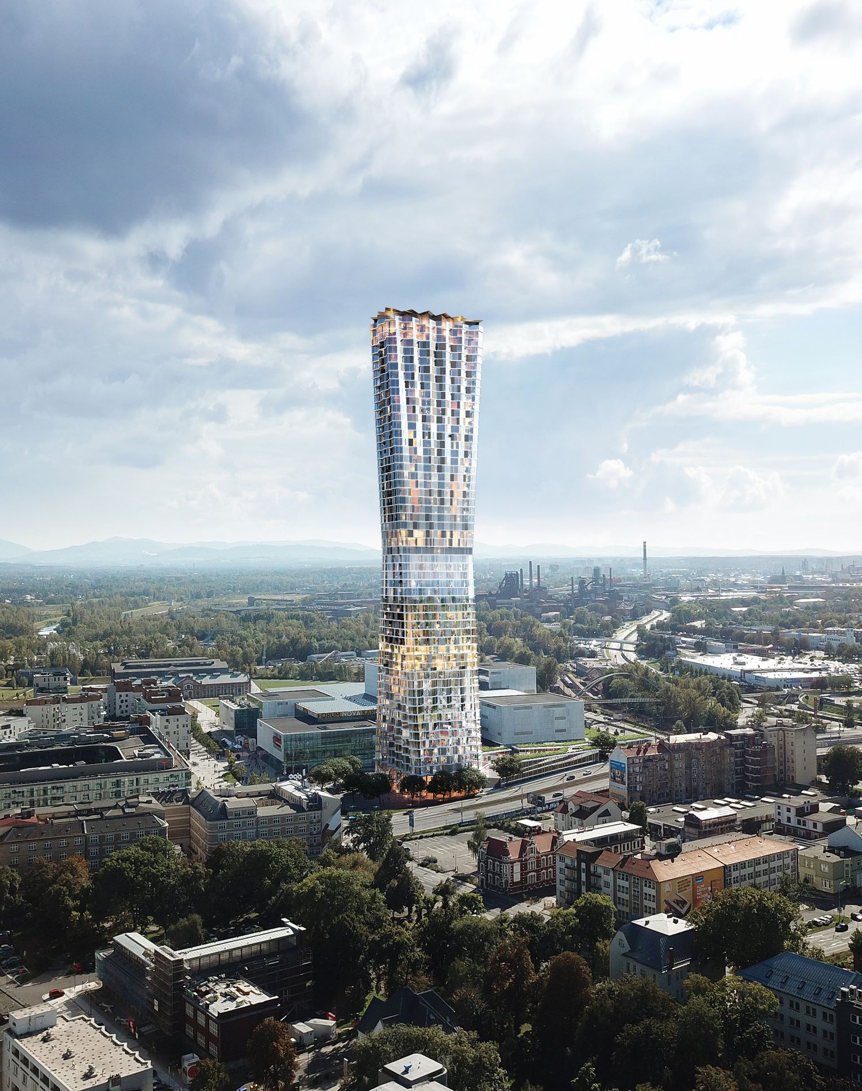
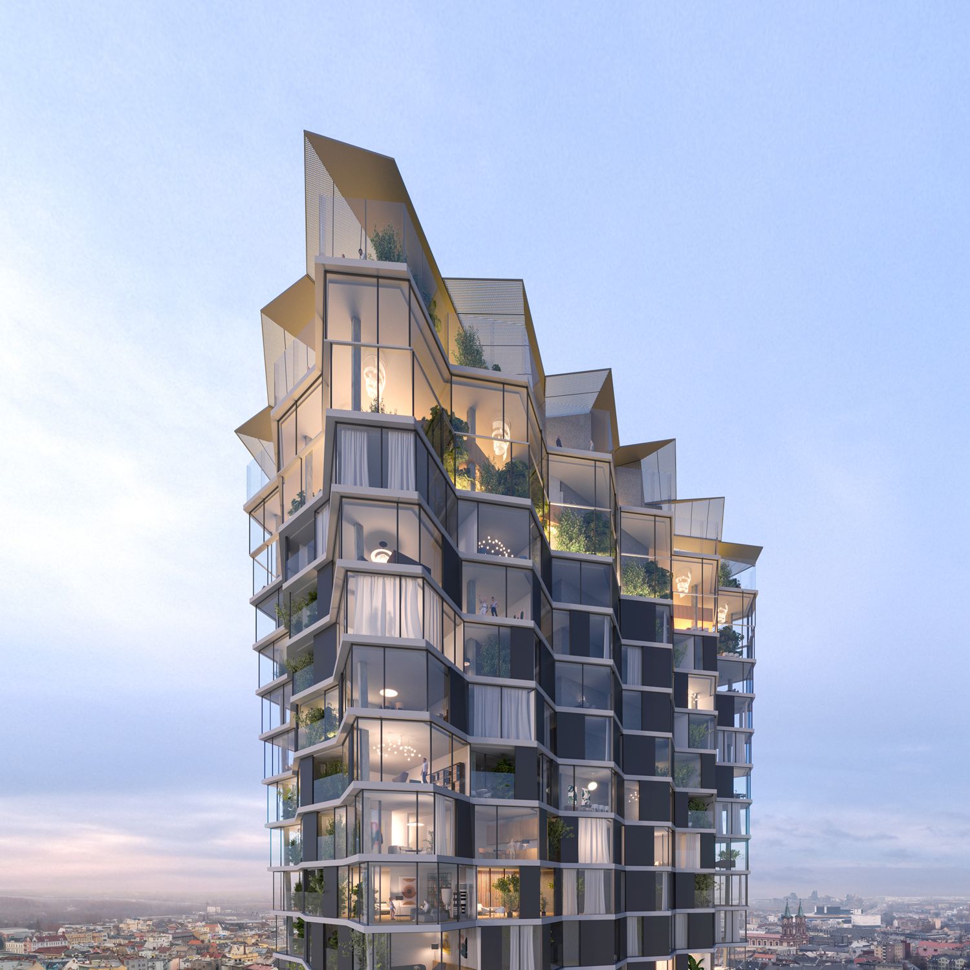
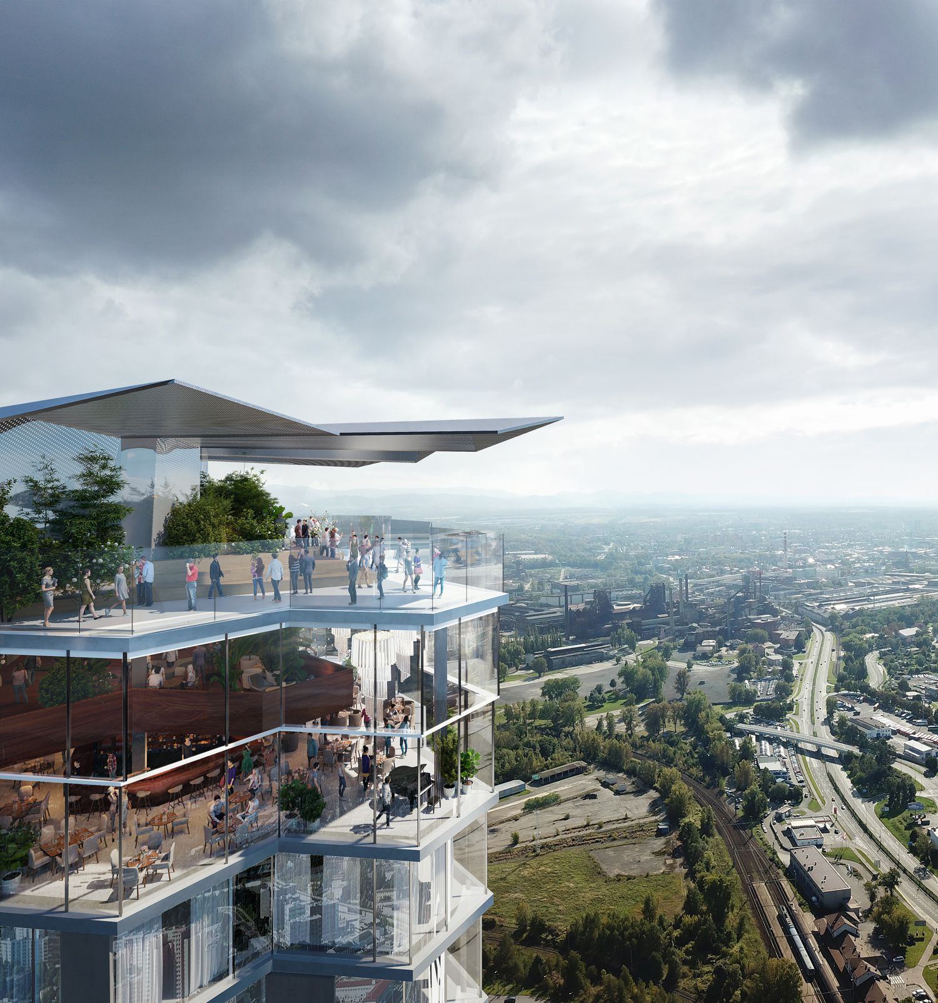
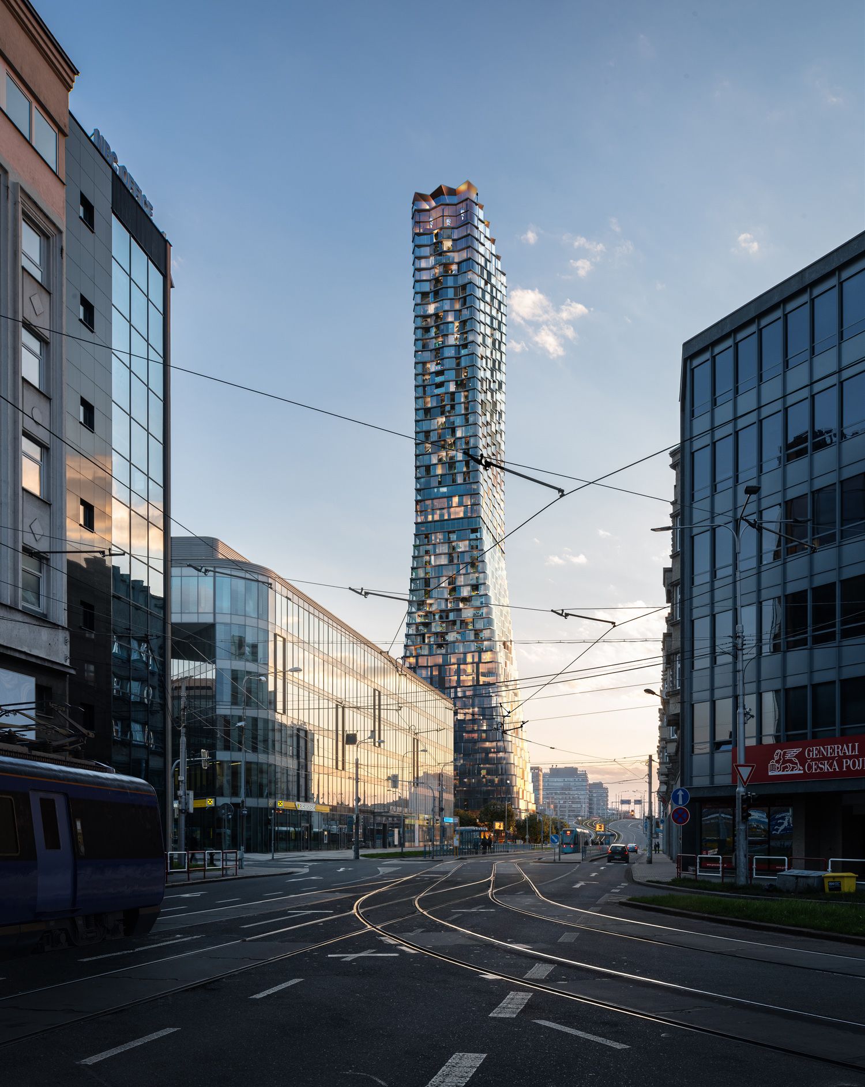
Renders: courtesy of CHYBIK + KRISTOF Architects & Urban Designers.
CHYBIK + KRISTOF | Web | Facebook | Instagram
Source: Press Release

Like a local #4—Mantra Specialty Coffee Bar, Hokedli Pottage Bar, Iran Confectionery

Manage your kitchen consciously and become a master of table design! | Piqniq pack—Part 5










