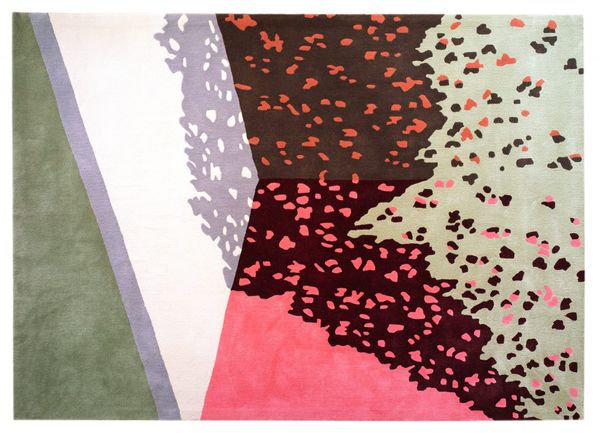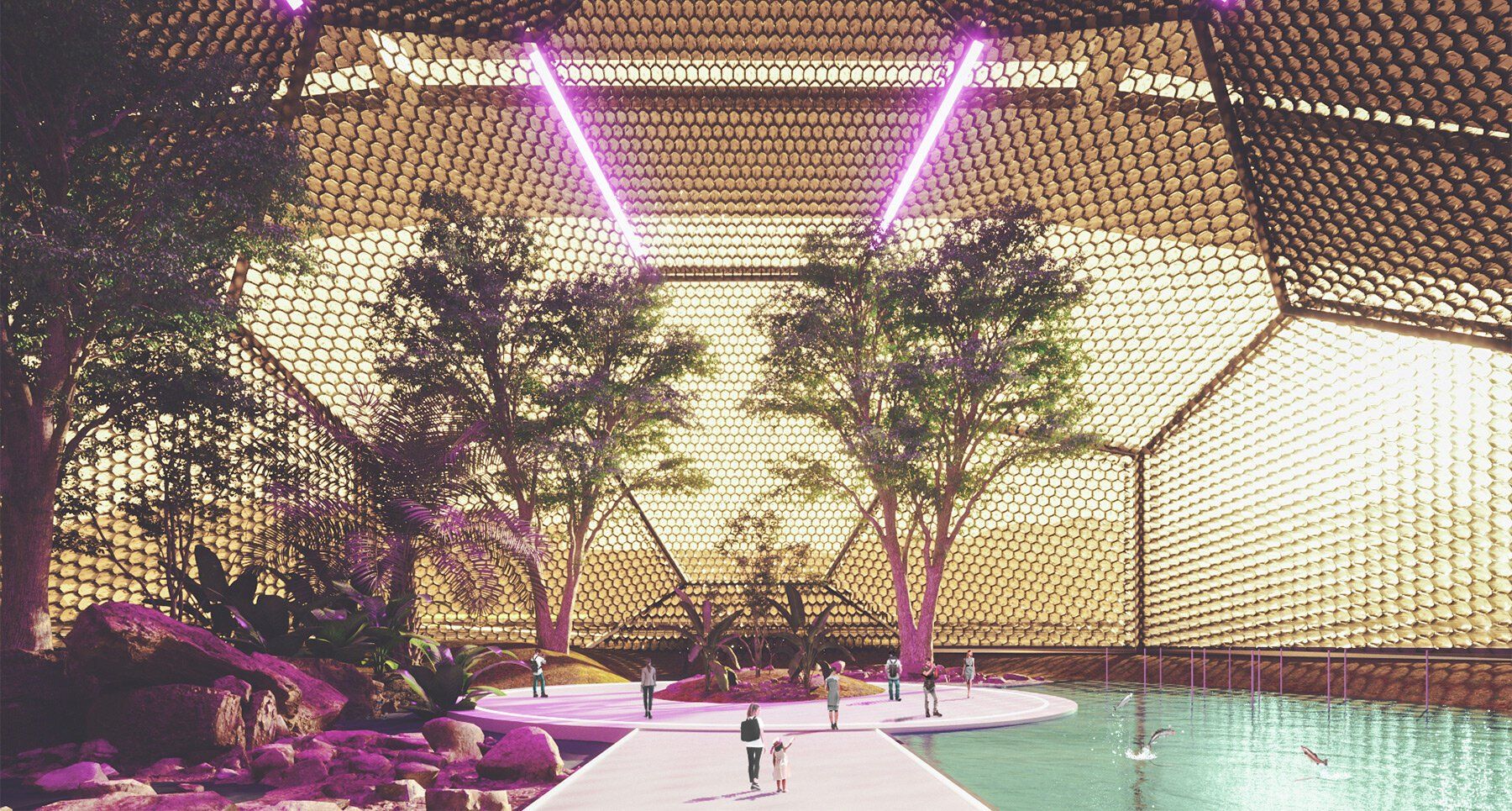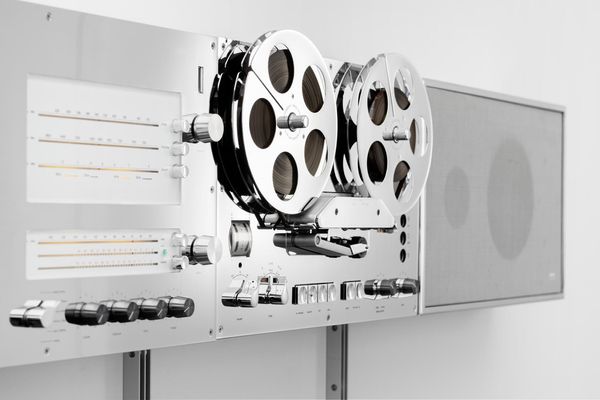The architectural plans for this self-sufficient and sustainable Martian city were created by Abiboo Studio. The space city will be able to house one million people.
The capital, carved into the southern rocks of Tempe Mensa, was named Nüwa. The construction on the Martian slope is explained by the planet’s weather: the cliff provides a natural protective layer against the harsh conditions of Mars. The vertical location allows people to build gardens at the end of all the modules, which also offer views of the Martian landscape. The buildings are connected by high-speed elevator systems similar to skyscrapers, providing vertical mobility within the city. This is complemented by a bus and light-train system. In the valley, hospitals, schools, universities, sports and cultural centers, shopping malls and train stations would be built.
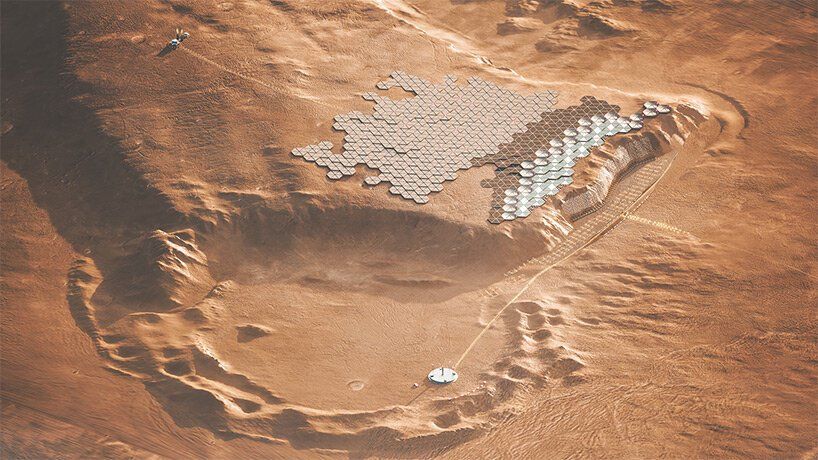
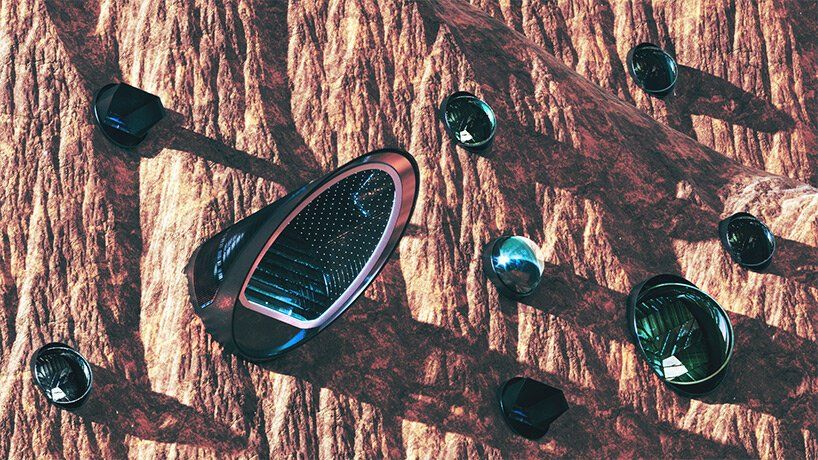
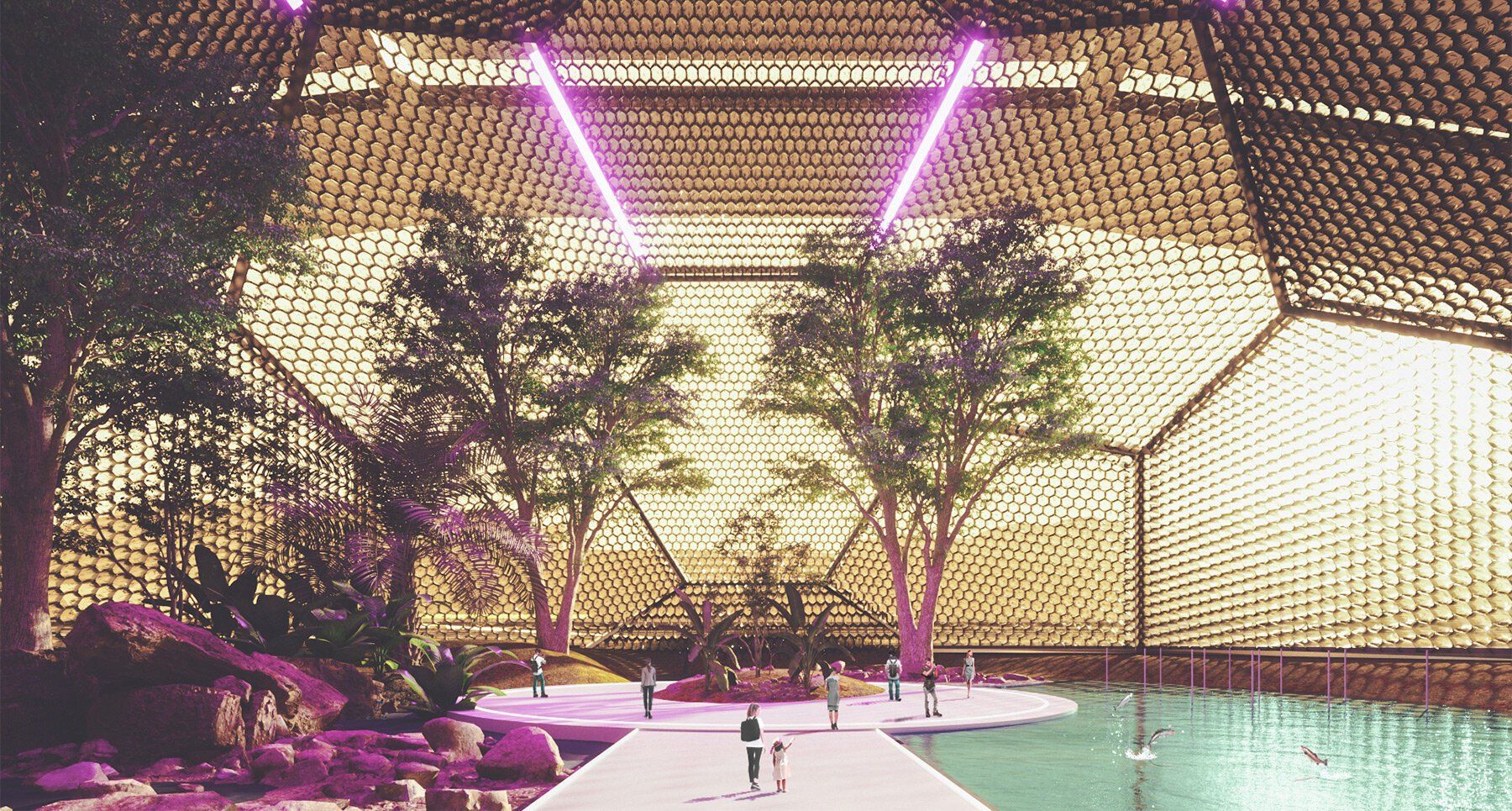
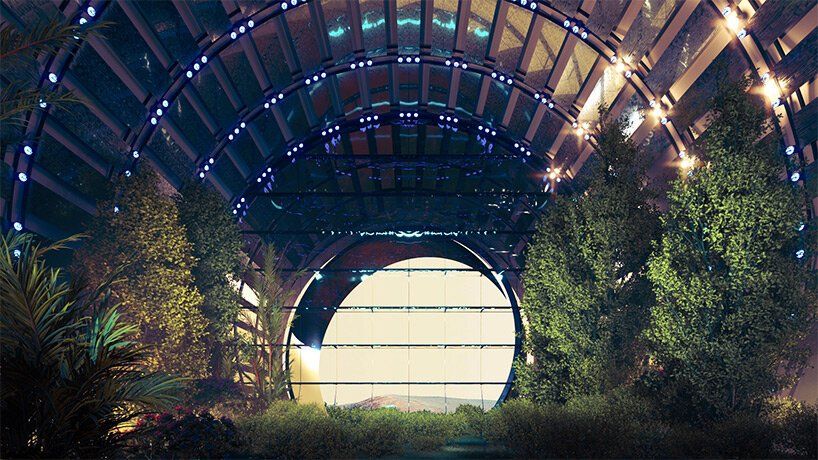
Nüwa will be just one of the five cities of the Martian infrastructure: you can find out more about the structures that supply air, water and food to Martian colonies along with solutions that ensure safety and livability on the website of Abiboo.
Abiboo | Web | Facebook | Instagram
Source: Designboom
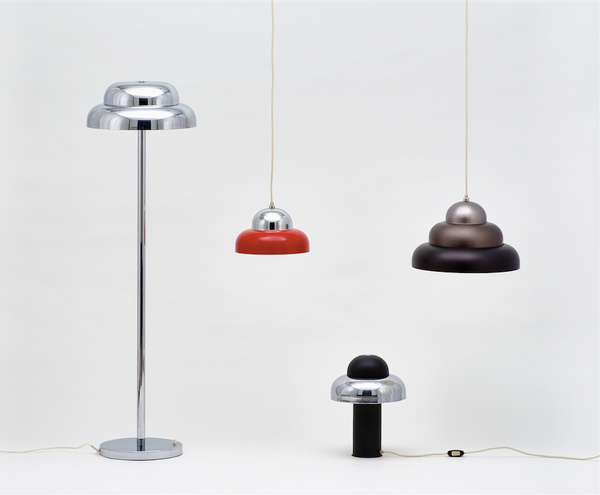
Object Fetish Part 7 | The “Felhő” lamp family
