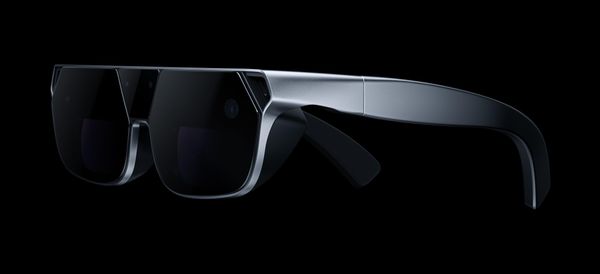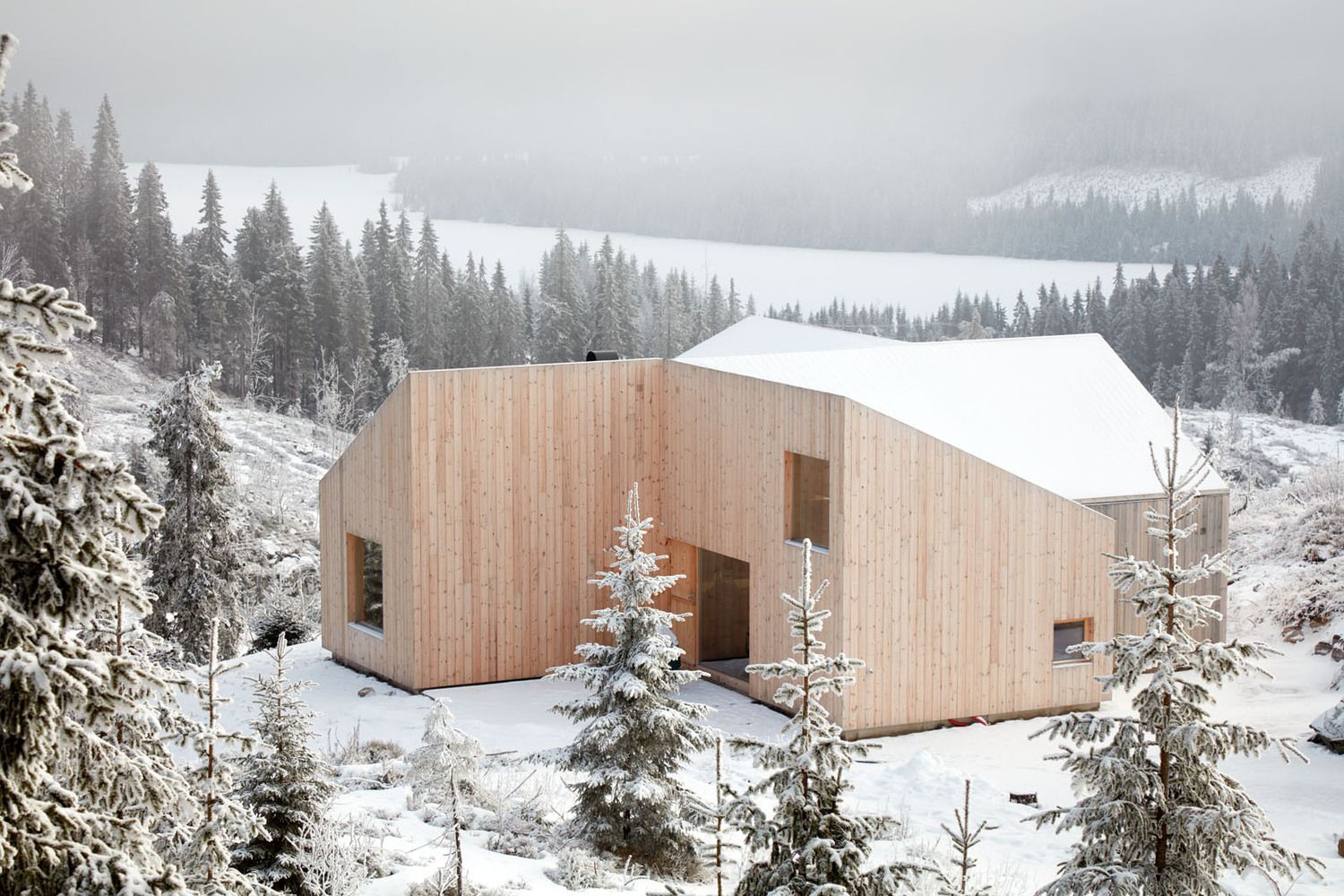Dubbed Mylla Hytte, the cabin is located just an hour north of Oslo on the vast wilderness of Nordmarka, near Lake Mylla. We brought you this hytte traditional in its form, and contemporary in its design to help you get in the mood for relaxation and recreation in wintertime.
More than one quarter of Norwegians owns a small cabin, a so-called hytte, built far away from the buzz of the city, up in the mountains, valleys and forests, always very close to nature. Designed by Norwegian architecture studio Mork-Ulnes,the 84 squaremeter building was also inspired by the characteristic world of traditional hyttes.
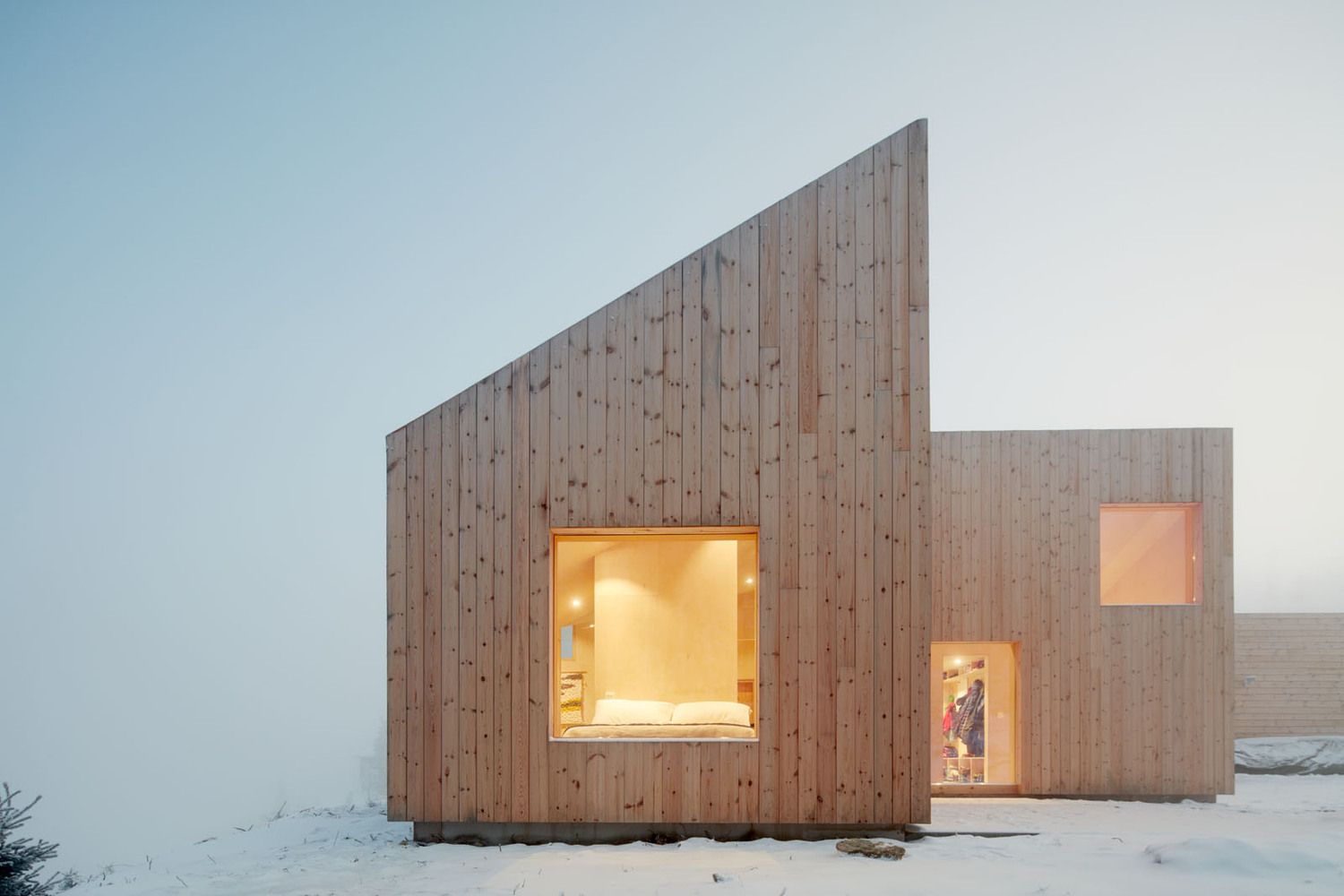
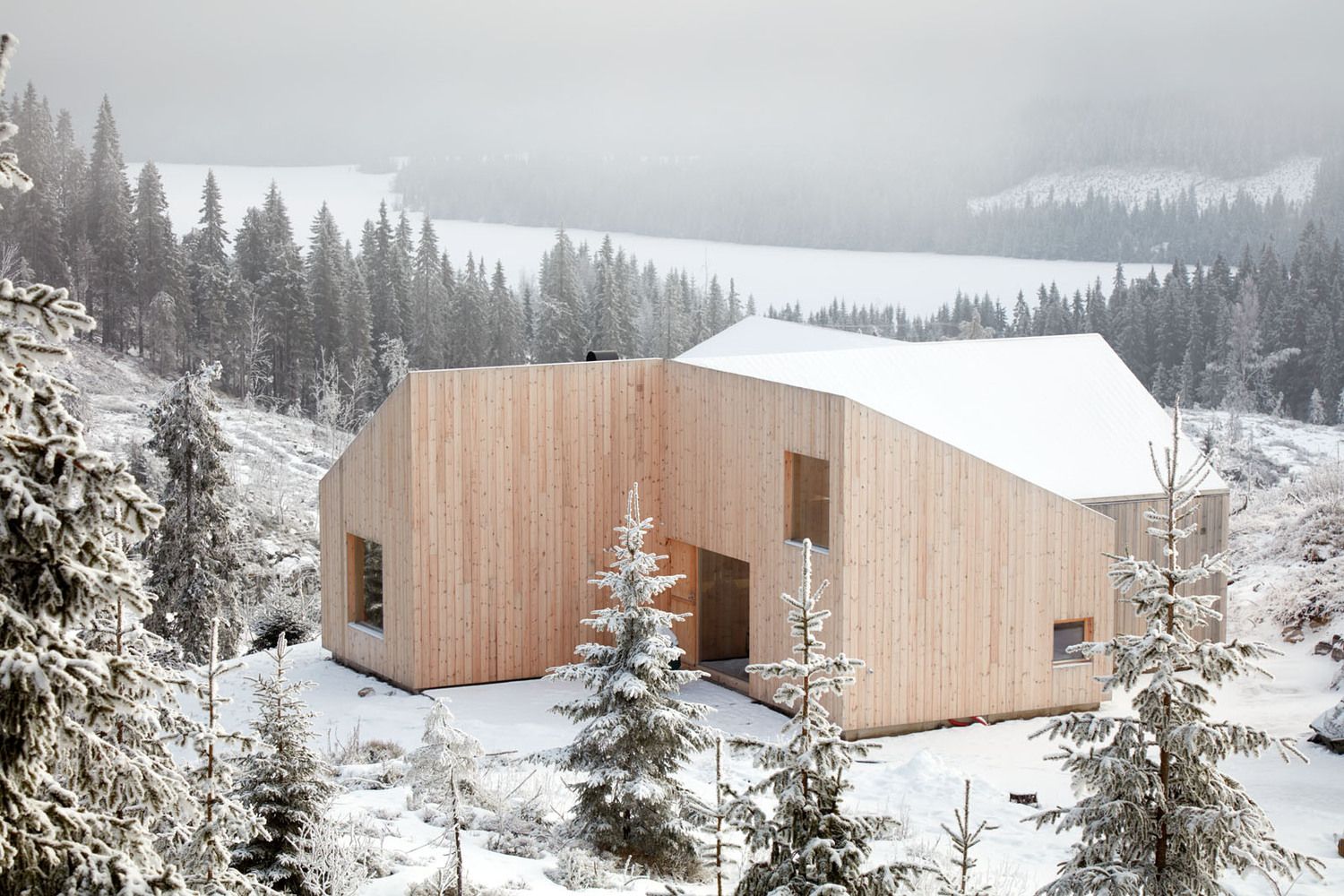
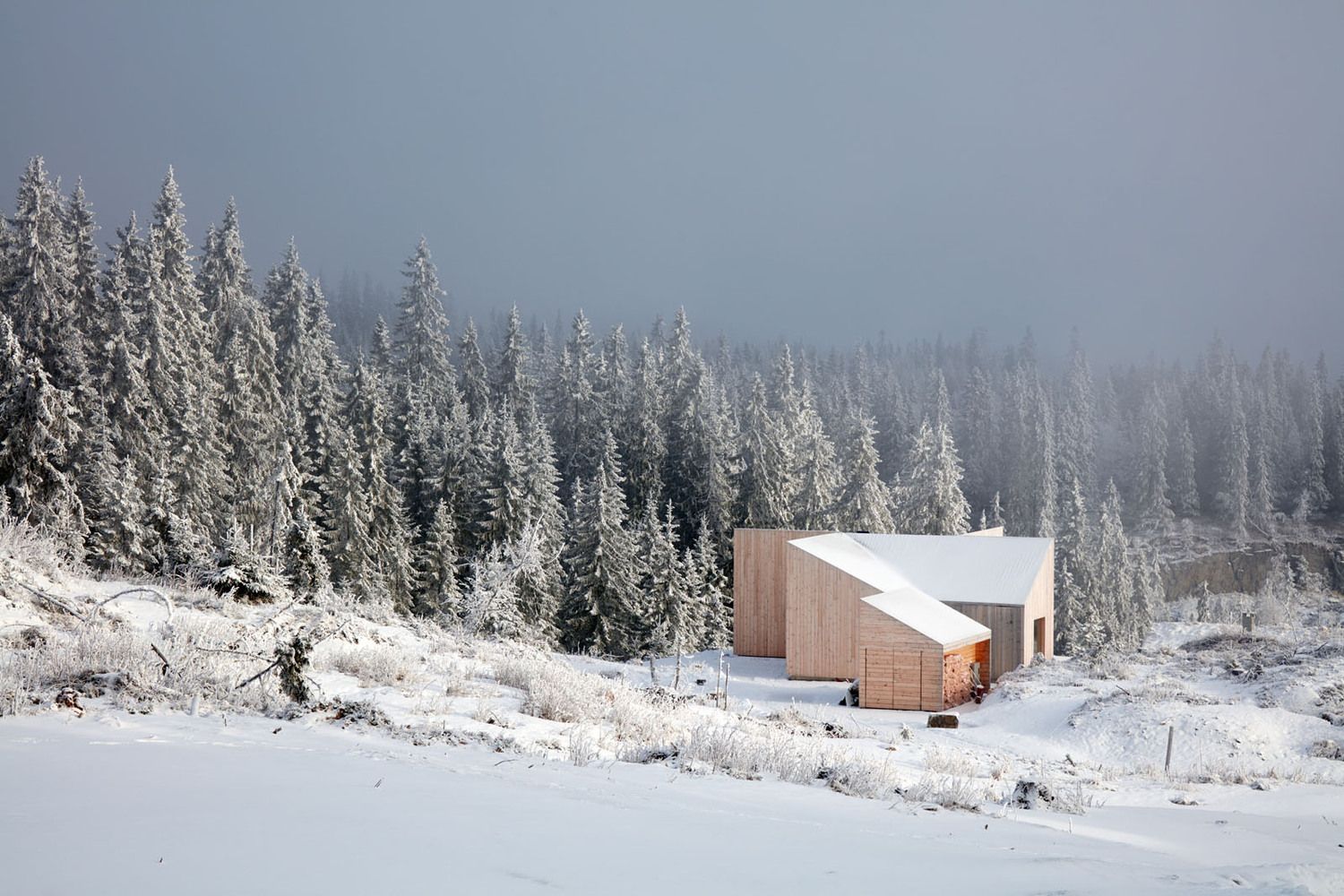
Even though hyttes are usually small huts with limited comfort facilities and inner spaces, this is not what we find in Mylla Hytte. Following the compact and functional design of hyttes, the house only has three bedrooms—including a bunkroom for kids—two tiny bathrooms, a kitchen, a living room, a ski and bicycle storage area, a room suitable for ski waxing and a two person sauna. The architects used pine plywood treated with lye and white oil to finish spacious, light and simple interior of the cabin, which is completed by clean, custom plywood furniture.
One of the peculiarities of Mylla Hytte is how it engages the landscape surrounding it, emphasizing its different faces: the living room looks onto Lake Mylla, the guest room offers a panorama over the hillside, the kids’ room looks up to the sky, while the bedroom offers a view to the forest.
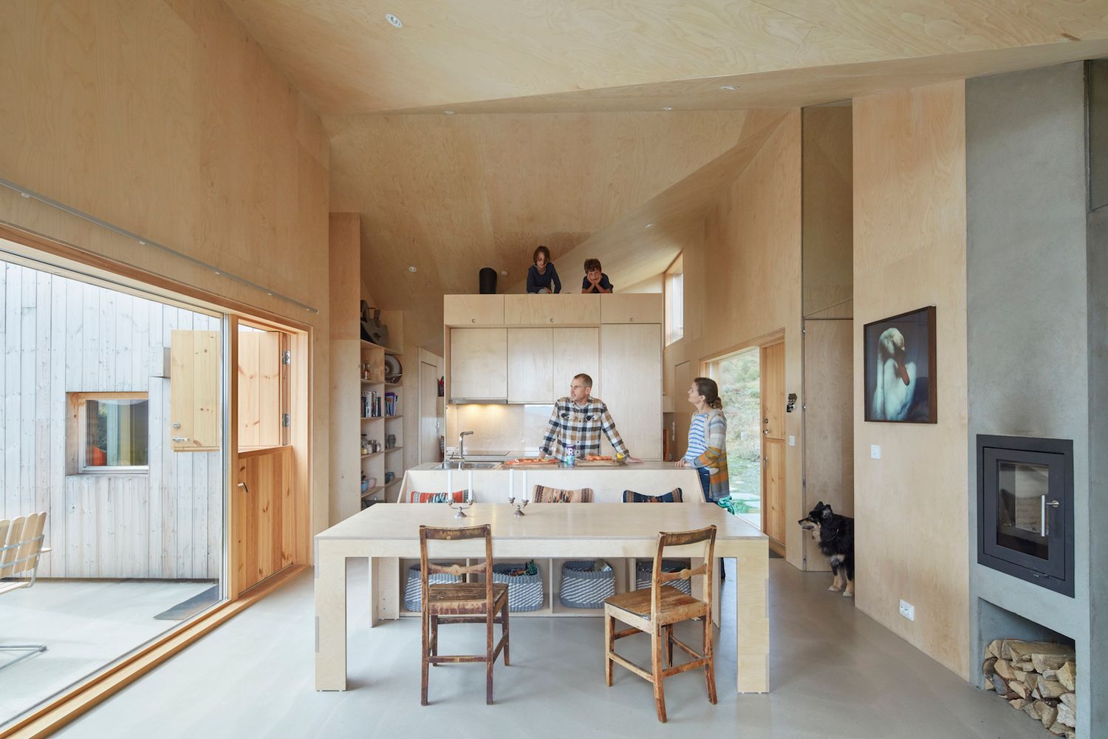
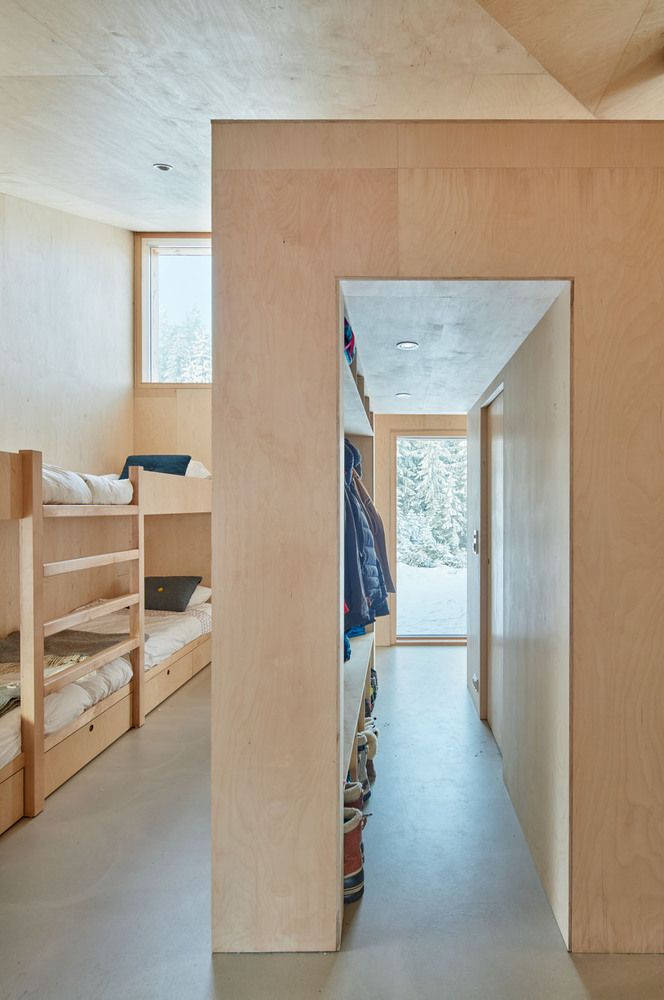
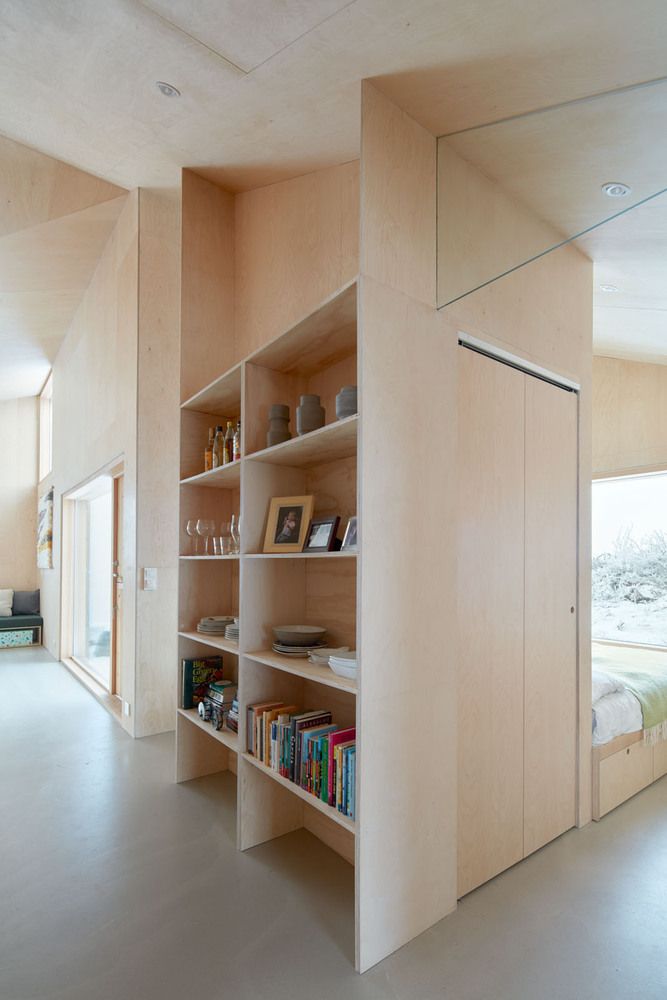
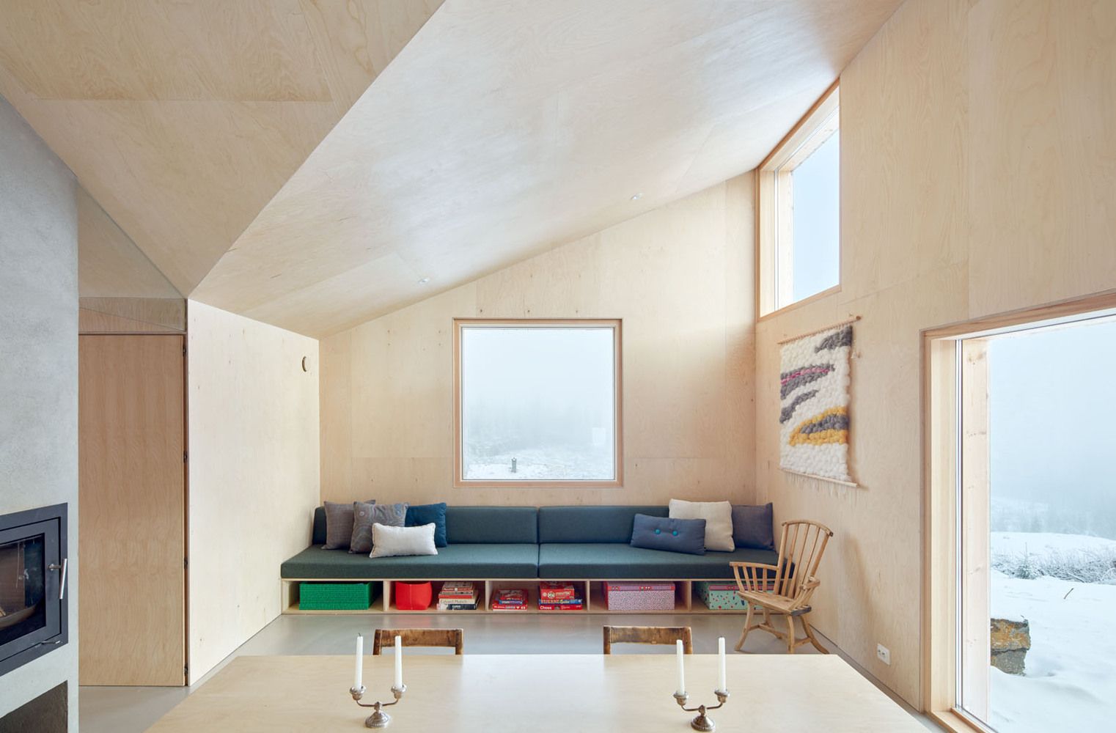
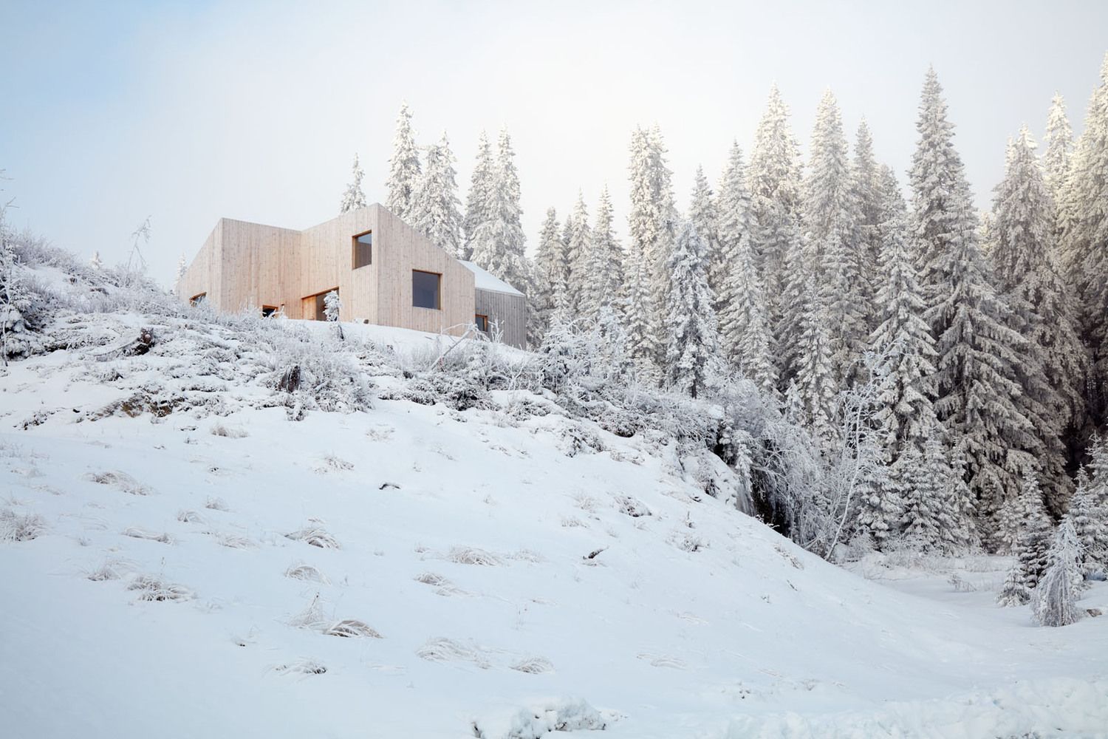
Mork-Ulnes Architects | Web | Facebook | Instagram
Source: ArchDaily
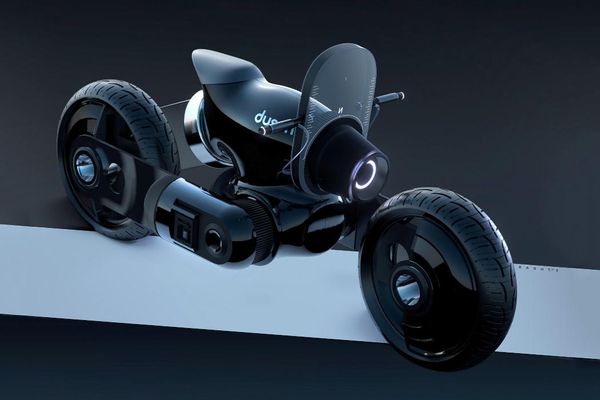
Vacuum-inspired motorcycle
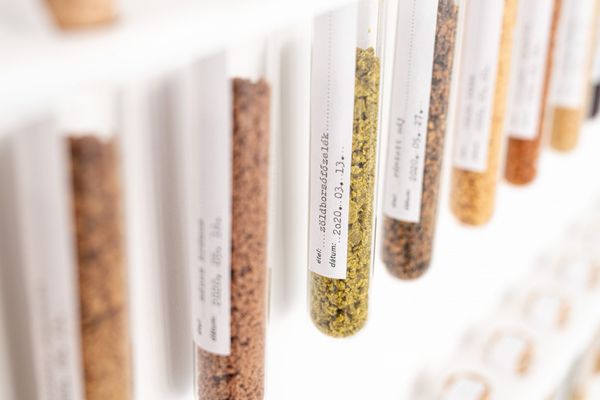
Taste memories for posterity
