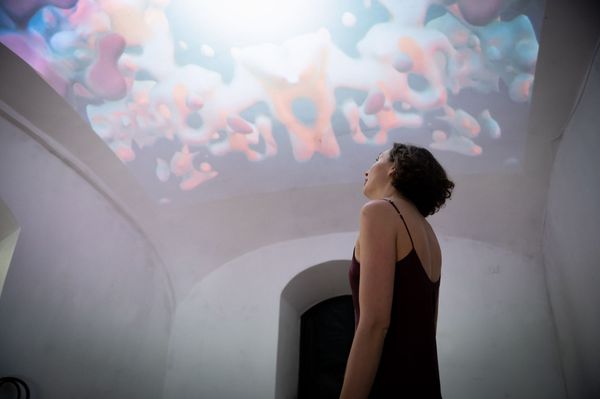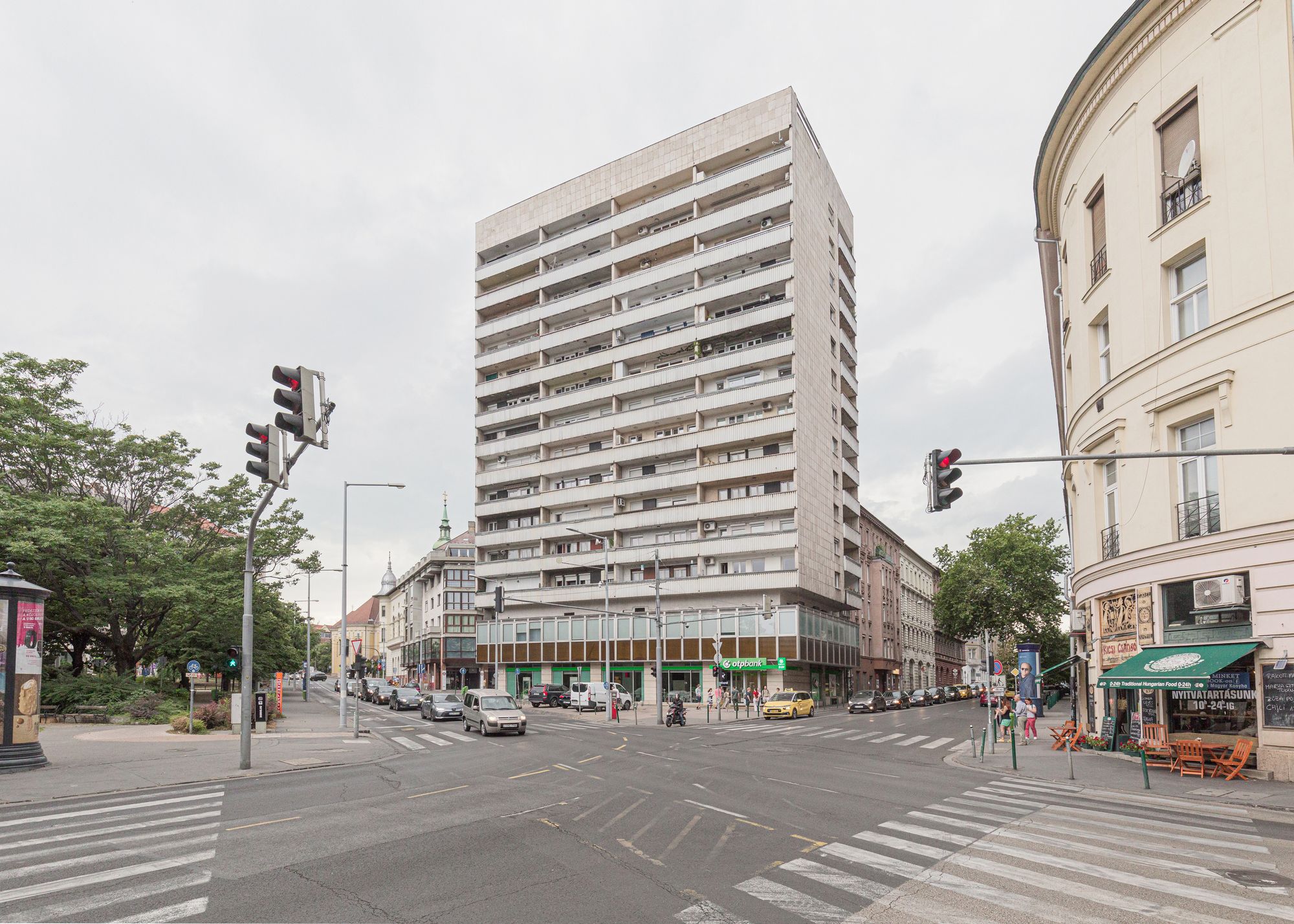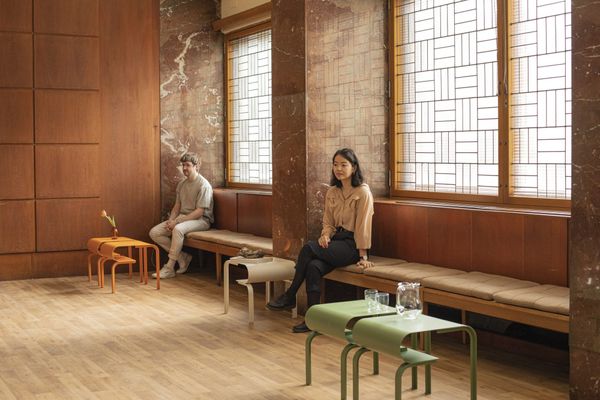Still standing as a fascinating phenomenon in the central location of Krisztina town, the OTP Bank Tower House caused quite a stir at the time of its construction. Some people cannot stand it; others think, it would be nice to have more of these modern residential buildings in Buda (or at least that was the plan). Copolite glass, turquoise tiles, and an unrivaled view from fourteen stories up. Here we go!
When we approached the corner of Attila and Alagút Streets, we could already guess that our little walk will end with a heavy summer shower, but we hardly expected an apocalyptic downpour. Well, there are many things that can make a walk through a building or a city memorable. Our visit to the Budapest Déli Railway Terminal last year (you can read about it here–the Ed.) was in the middle of a crazy heatwave, and at the top of the Újpalota Water Tower, we could enjoy the cloudless weather (as you can see in the pictures–the Ed.). The OTP Bank Tower House showed us many different faces when we were there. We saw it as a gray and boring building as the storm approached, but our opinion quickly changed when we found ourselves on the top of the building and visited its interior places.

Today, the tall building may have become a familiar sight next to the Tunnel, when it first appeared, however, it caused quite a stir. The limestone-clad, 86-apartment tower is the brainchild of Zoltán Baross, a design engineer at the Budapest Urban Design and Development Firm, and was completed in 1967, attracting the attention of the profession and the general public for its size and location.
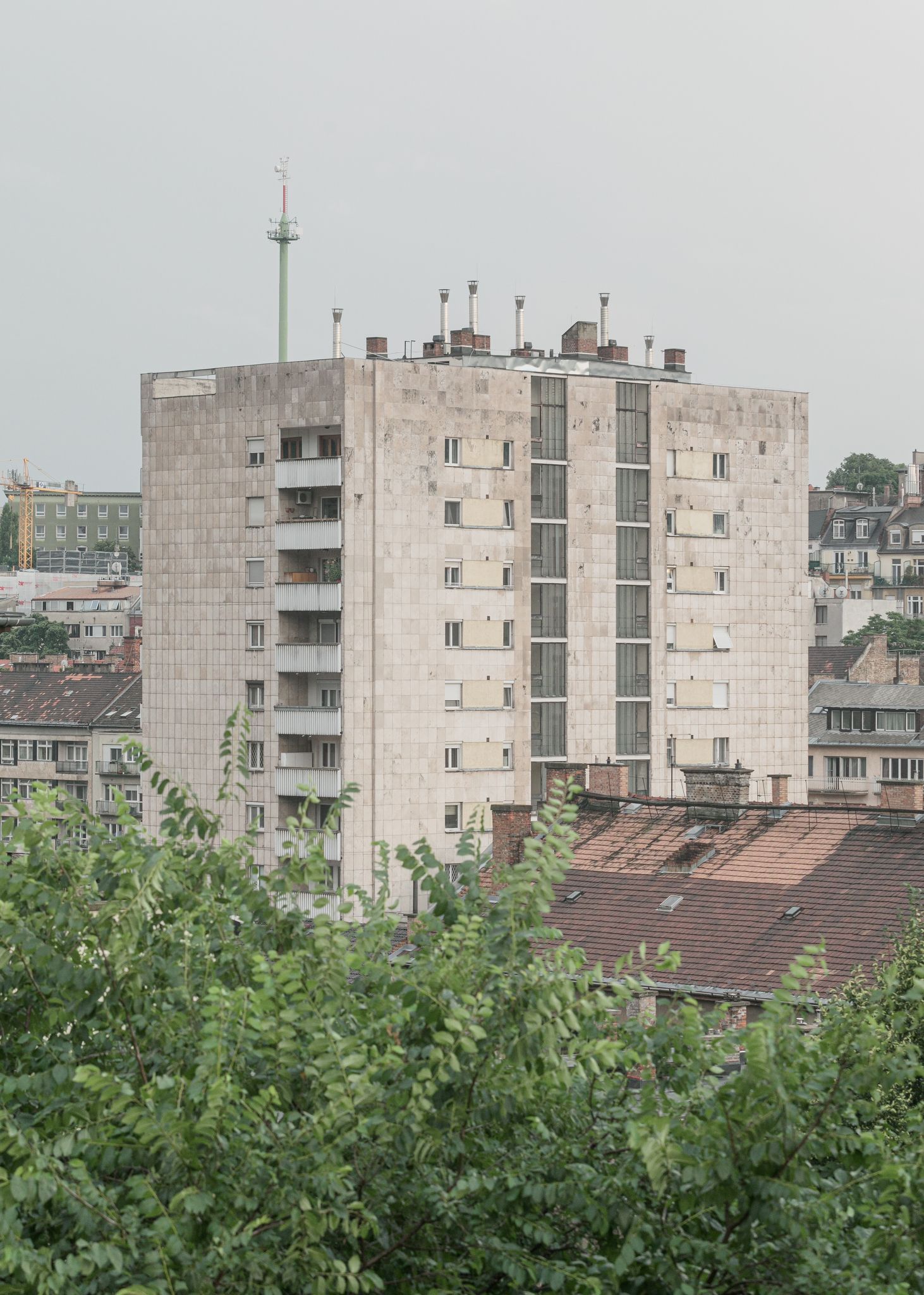
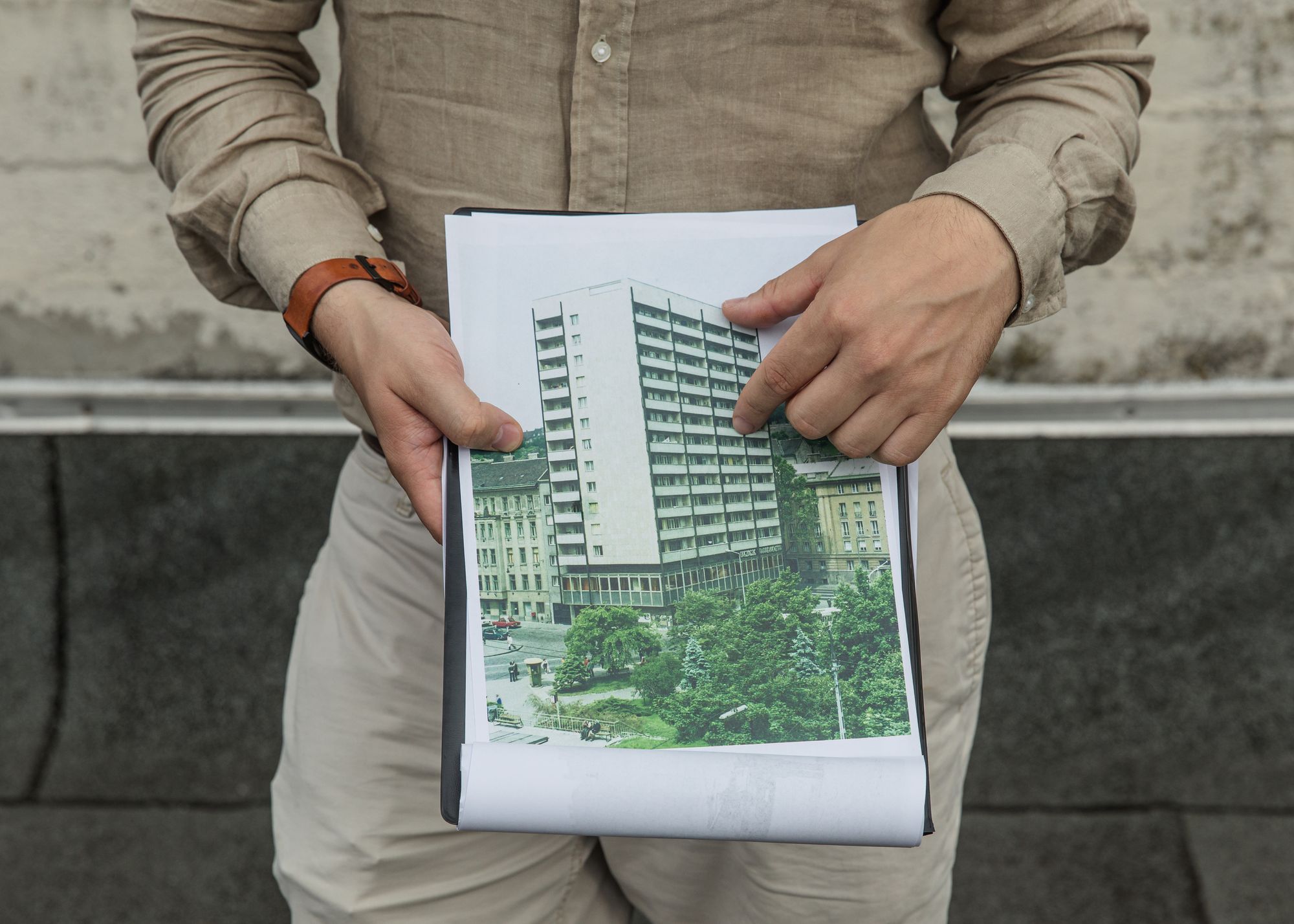
We started our walk through the typical turquoise-tiled corridor, where art historian Kristóf Kelecsényi gave us a brief introduction about the history of Krisztina town. Up until the 1770s, this part of Buda was almost fully undeveloped; mainly vineyards were cultivated in the area in the 18th century (a chapel stood between the vines on the place of the Krisztina Square church). Later, after the inauguration of the Chain Bridge in 1849 and the Tunnel in 1954, the district became easily accessible.
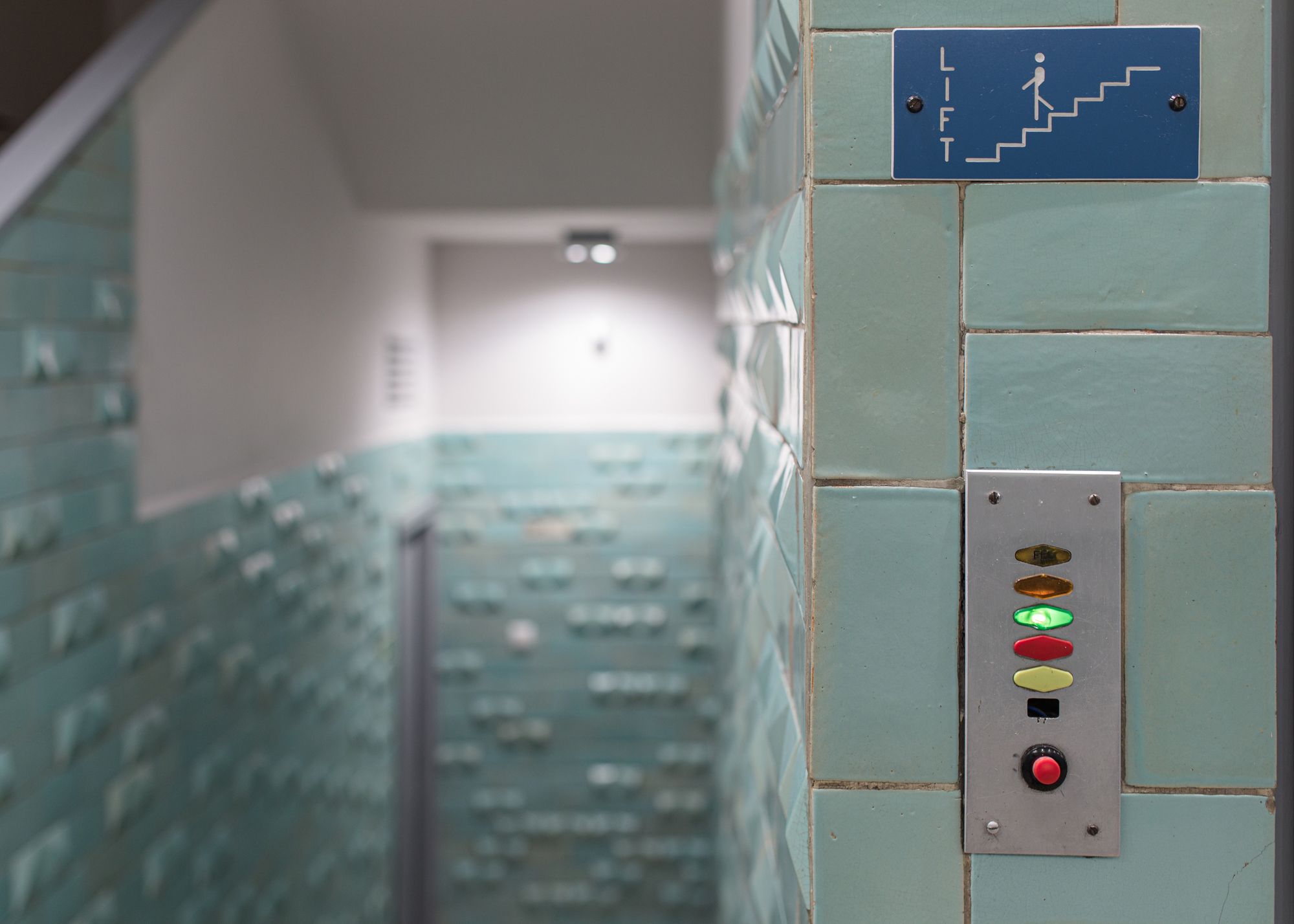
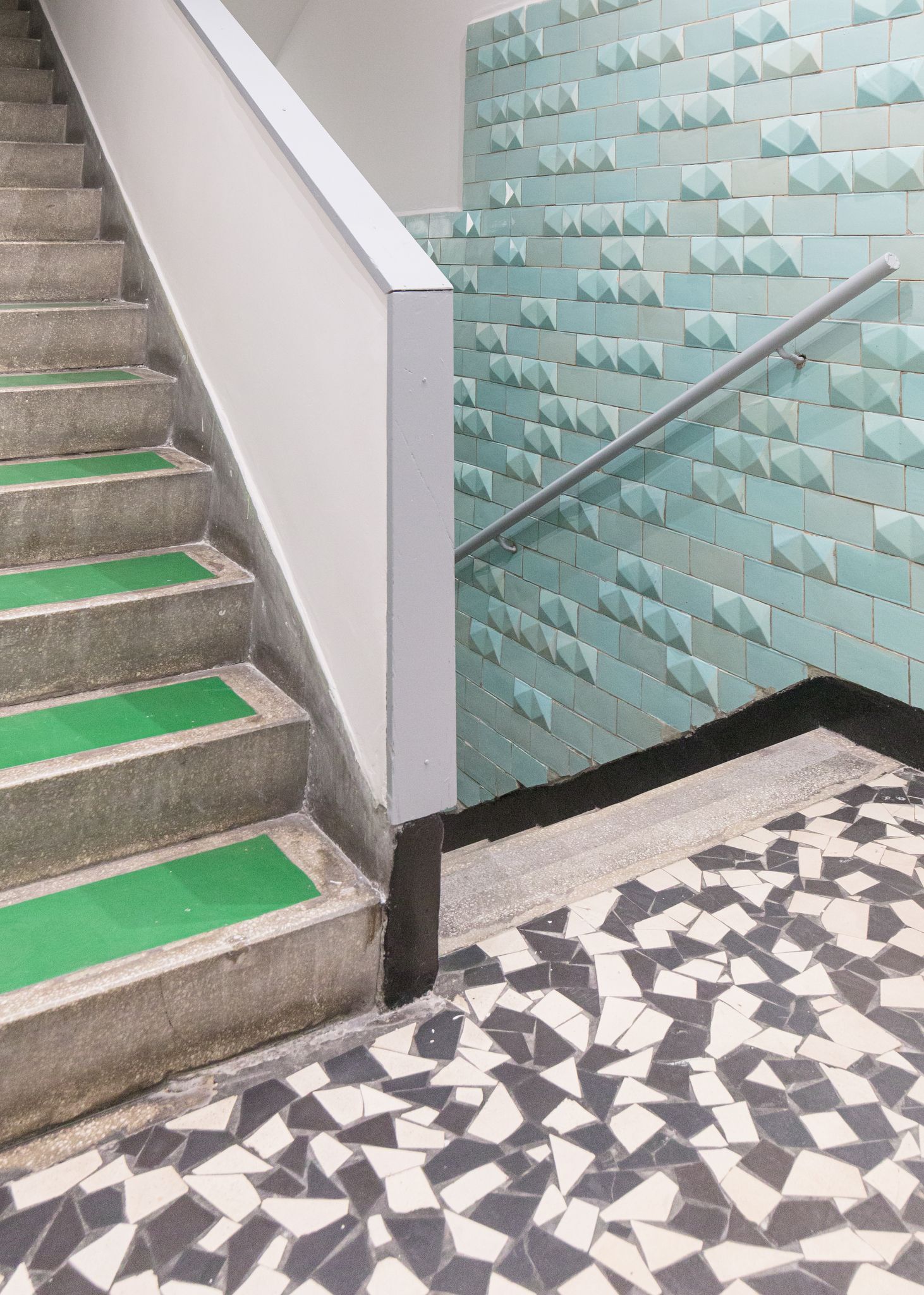
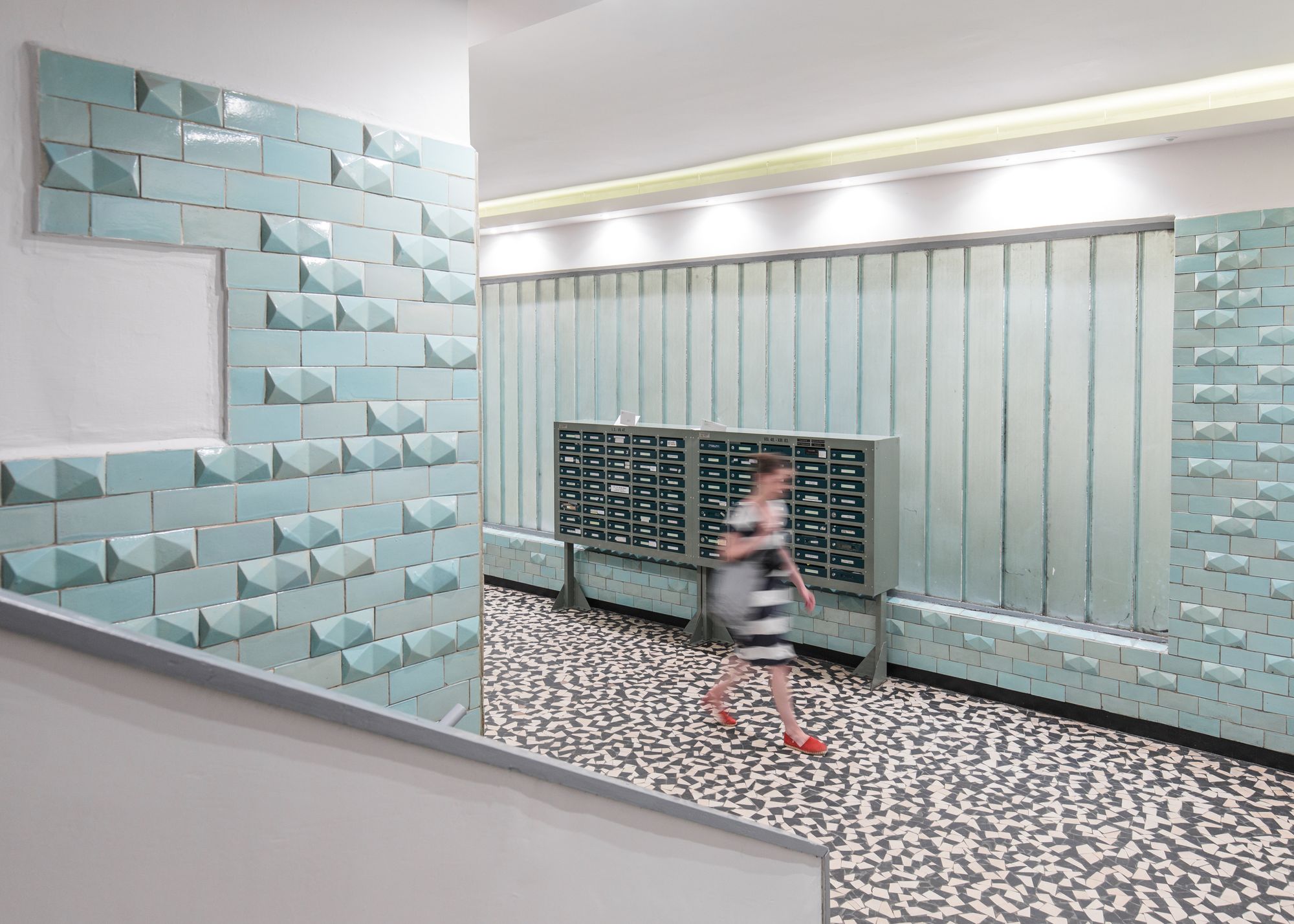
The actual development of the area began at the turn of the century. Various apartment buildings of only a few stories were built back then, and in 1843 the wooden building of Buda Theatre Circle was constructed in the northern part of the Horváth Garden (the site of the building demolished in 1937 is now marked by a memorial plaque and a statue of Déryné). A few years later, in 1880, another cultural institution was opened for the public: the Buda Civic Casino (the reconstructed walls of which houses the Márai Sándor Cultural Center today, inaugurated a few months ago–reviewed here–the Ed.)
The OTP Bank Tower House has several fascinating features. The entrances of the building are accessible from Pauler and Attila Streets, and there are two lifts that do not start from the ground floor but half a floor down. And where does the name come from? Since the opening of the building, the branch of the National Savings Bank has been operating in it. Initially, OTP employees worked not only on the ground floor but also in the offices on the mezzanine floor (today these spaces are rented by other offices).
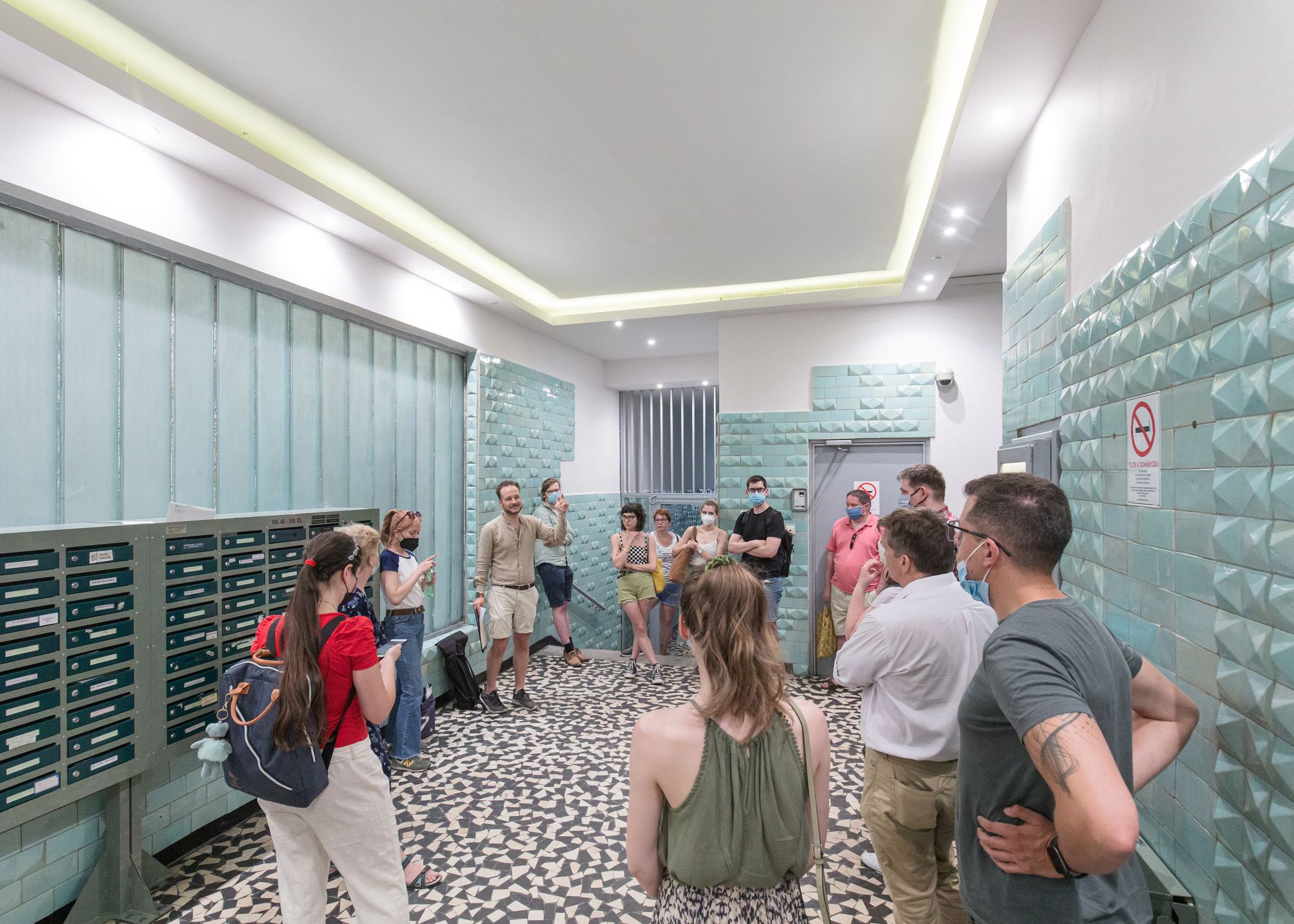
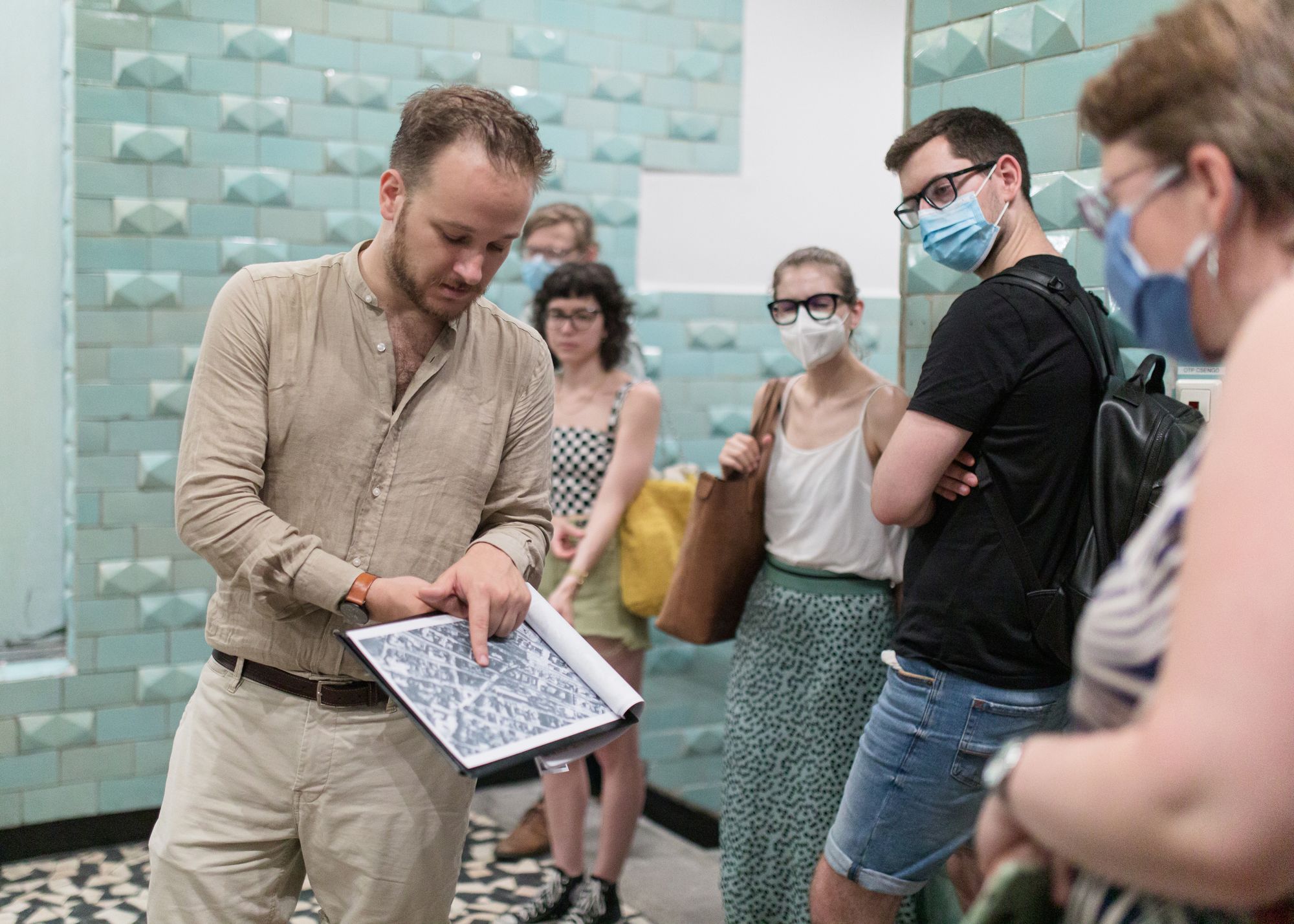
If we go around OTP Bank Tower House building carefully, we can discover a plaque that pays tribute to Buda’s historic former café, the Café Philadelphia, and its former regular customer, writer Dezső Szabó. On the site of the OTP building, a three-story tenement building stood until 1935, on the ground floor of which the Café Philadelphia was located, where apart from Dezső Szabó, many emblematic figures of the Hungarian literature of the time gathered, Endre Ady and Margit Kaffka among them.
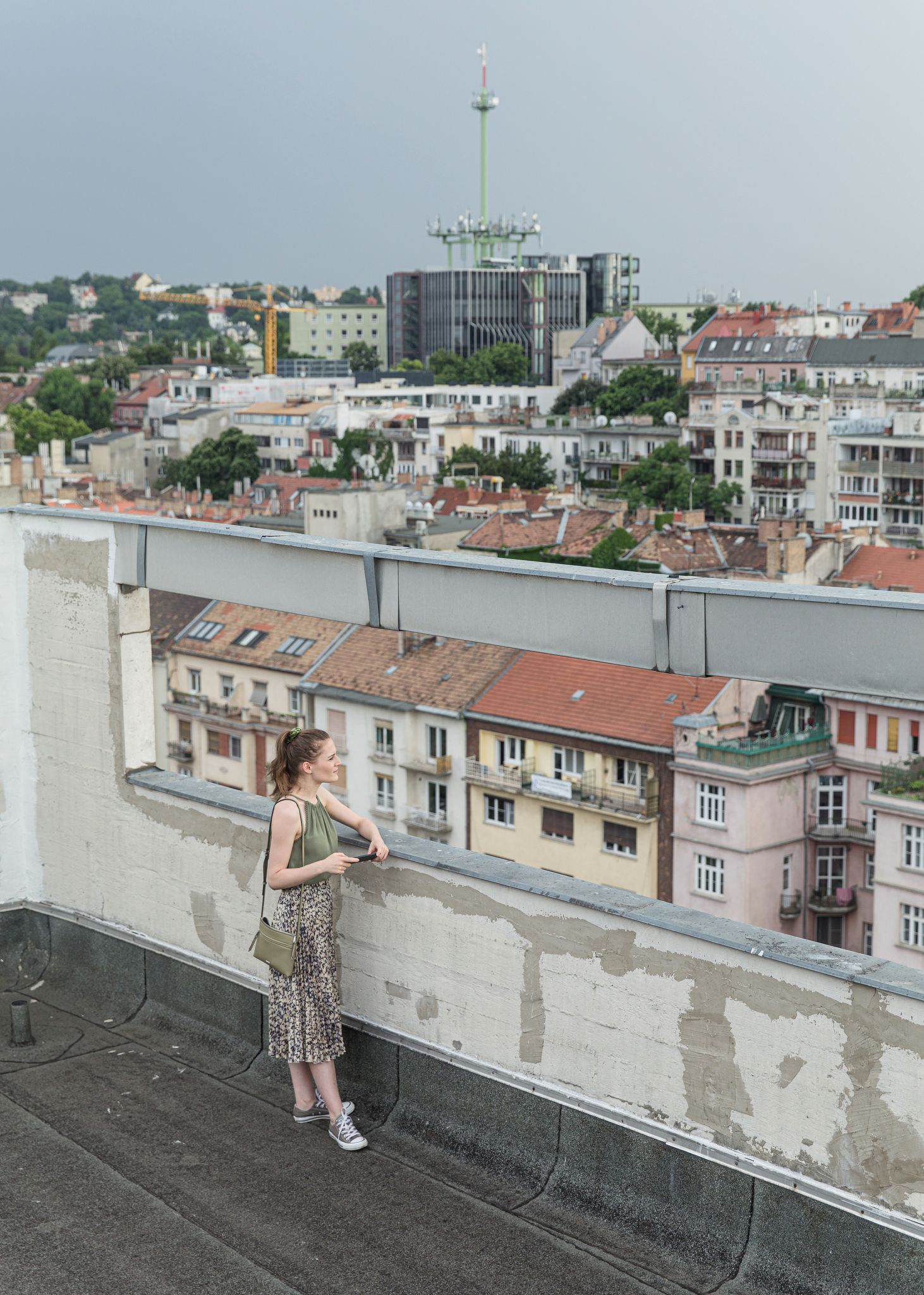
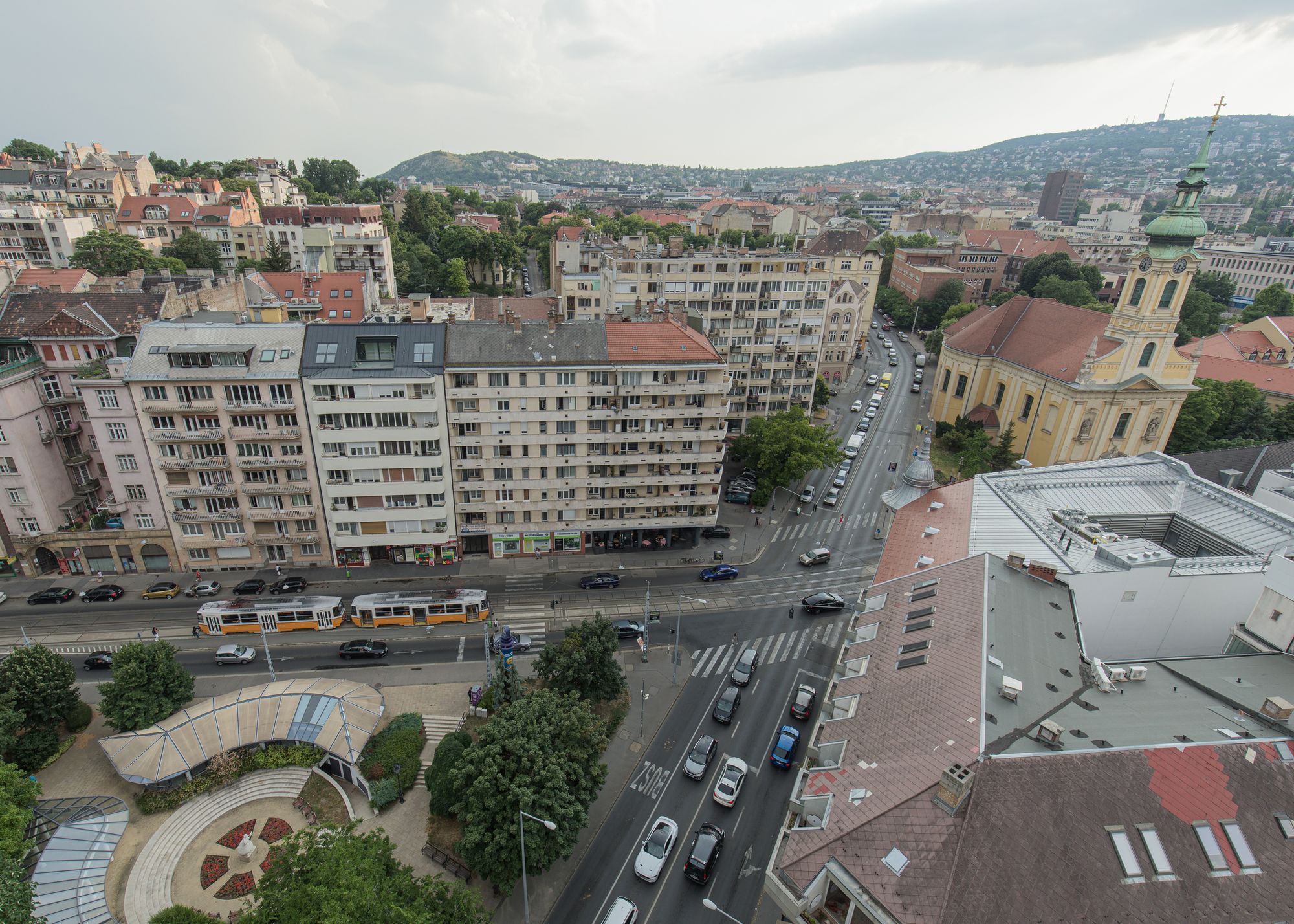
During the siege of the capital in 1944-45, the building that housed the Café was destroyed, and in the 1960s, various high-rise buildings, less integrated into the urban scene, appeared–just think of the iconic Hotel Budapest designed by György Szrogh (you can read more about the Körszálló here–the Ed.) But among the first tower buildings, we should also mention the Pointhouse in Buda, also built in 1948-49 (designed by Pál Németh, Jenő Szilágyi, and János Scultéty).
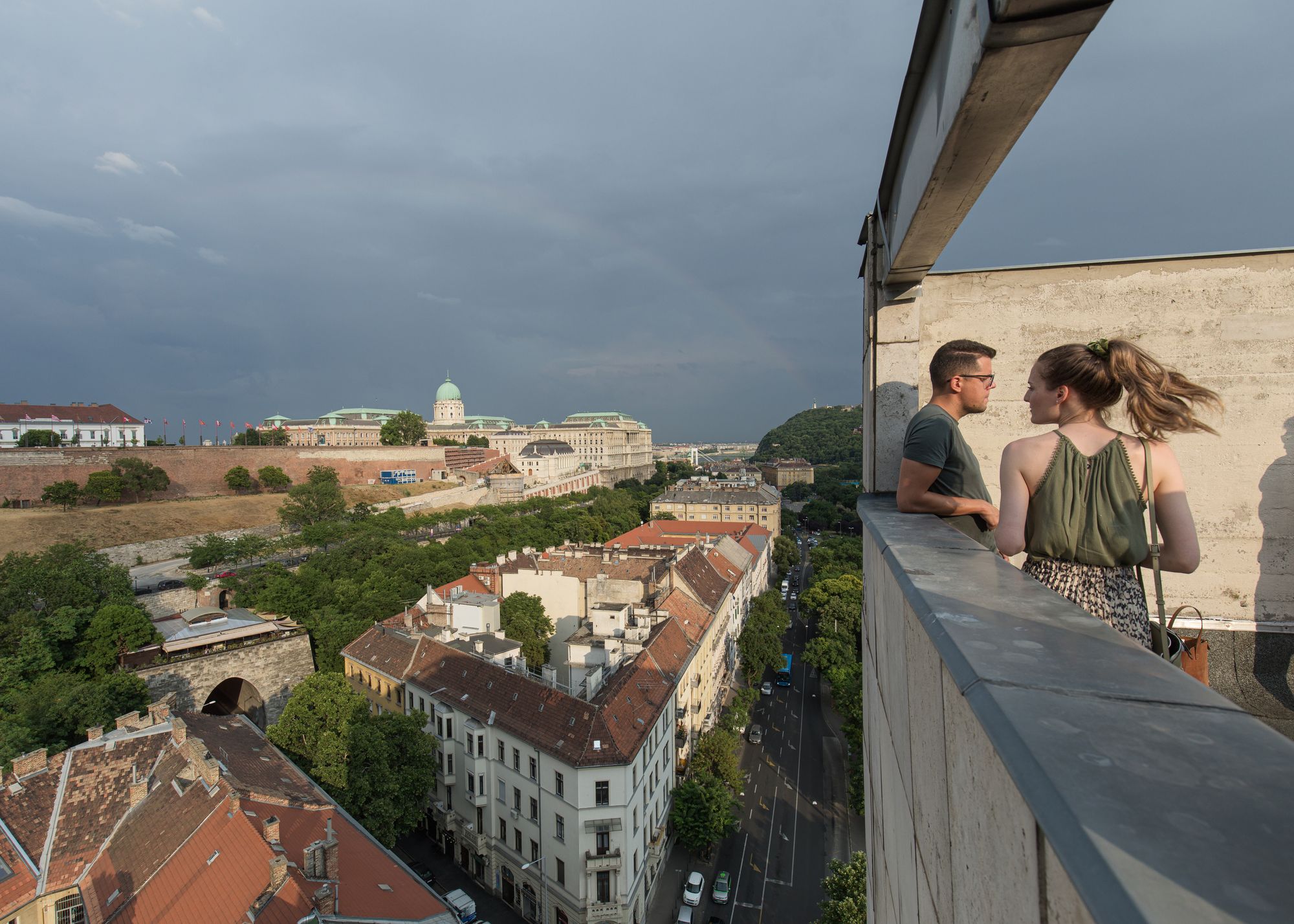
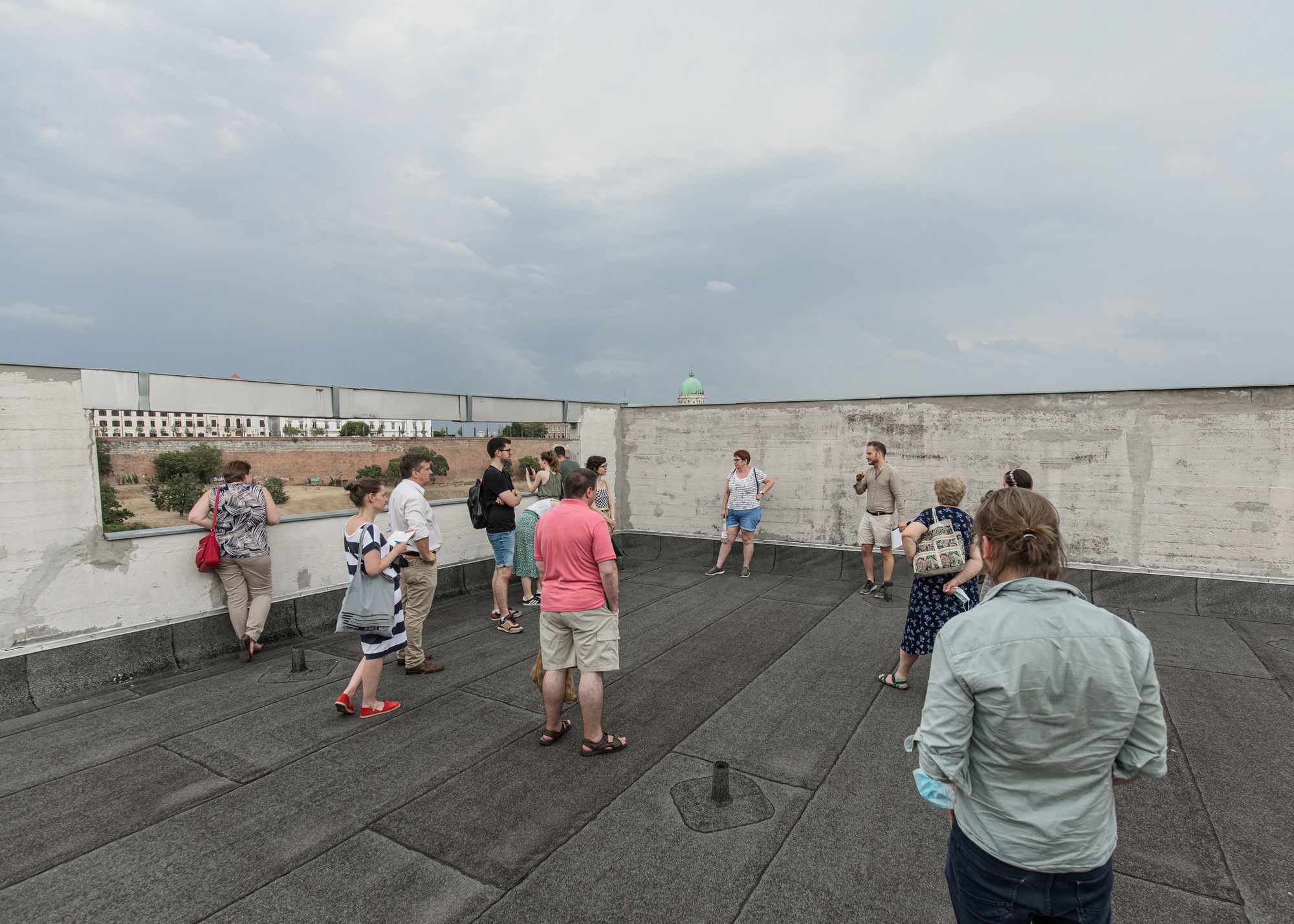
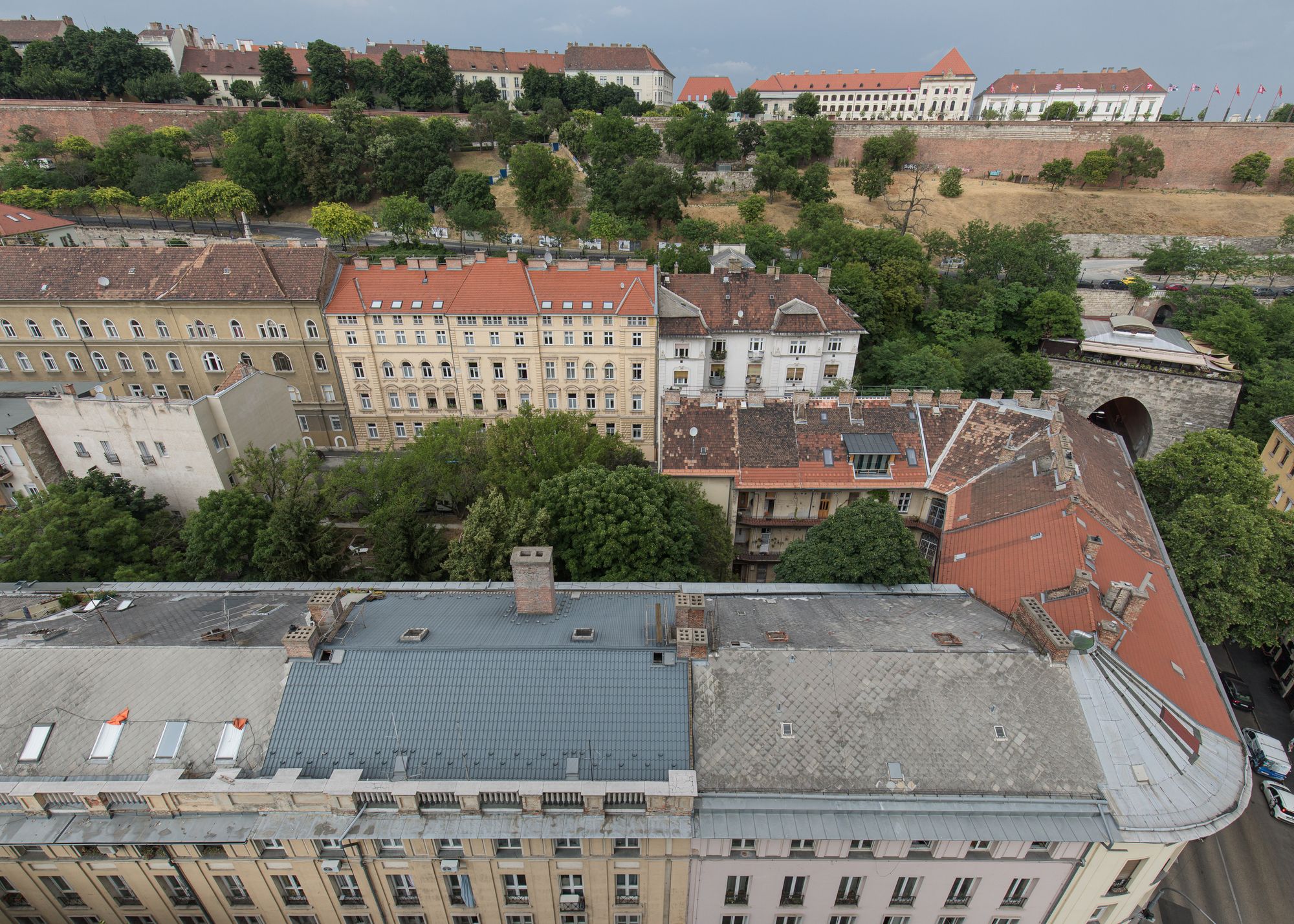
Putting up a modern residential building, especially a tower house, was a very divisive issue at the time. Although such buildings were considered a practical solution to the housing boom, there were often serious debates about whether a tower block would fit into the urban surrounding. It was no different in the case of the OTP building, as it stands out from the previously built apartment blocks. It is simply too tall and aesthetically different from the neighboring buildings.
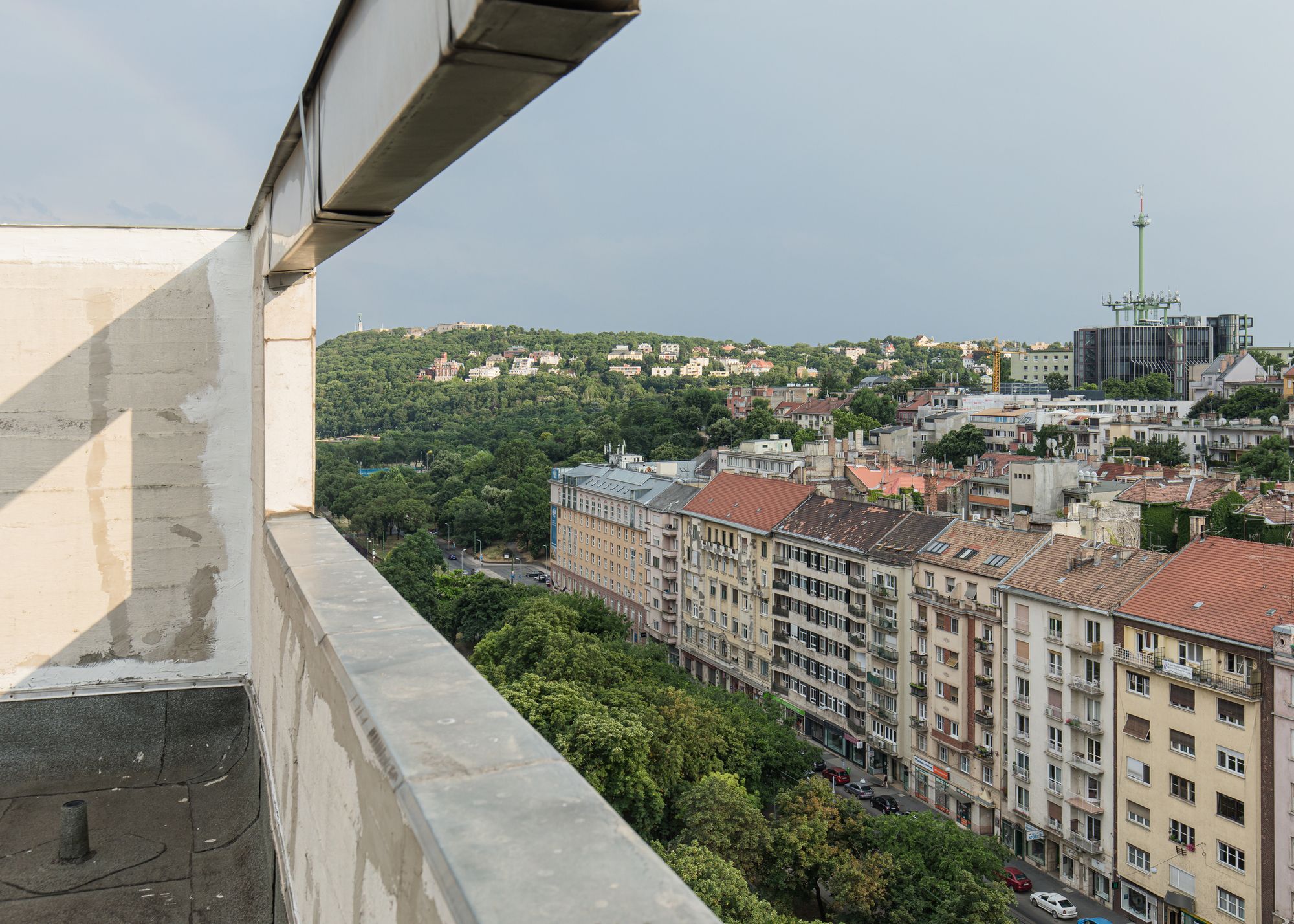
It is perhaps less obvious for the unsuspecting passer-by, that the OTP tower house is not a single block. It is connected to the neighboring historicist apartment blocks by a five-story block–for this reason alone it is worth walking around the building and discovering the layout of the apartments opening from the mezzanines.
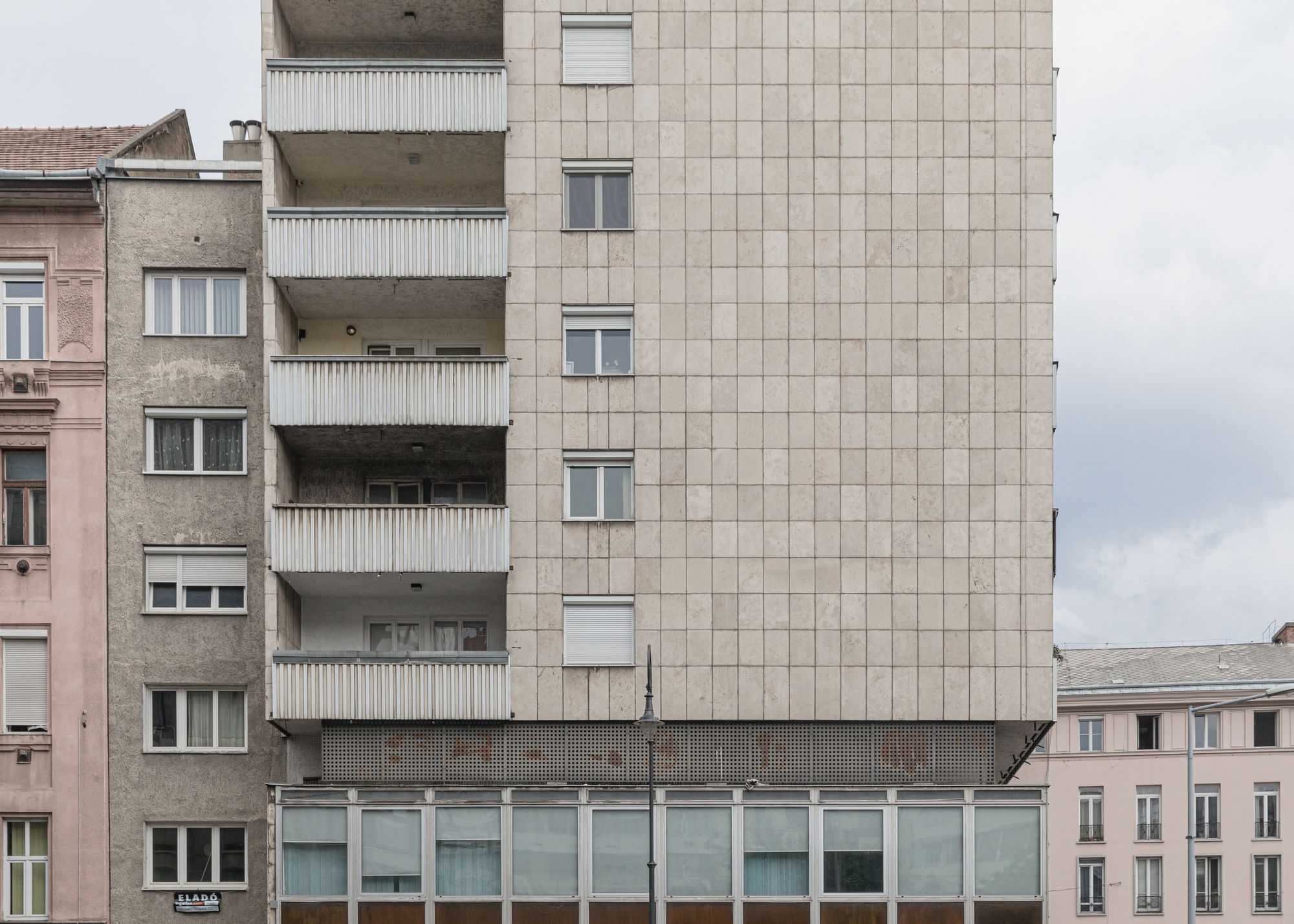
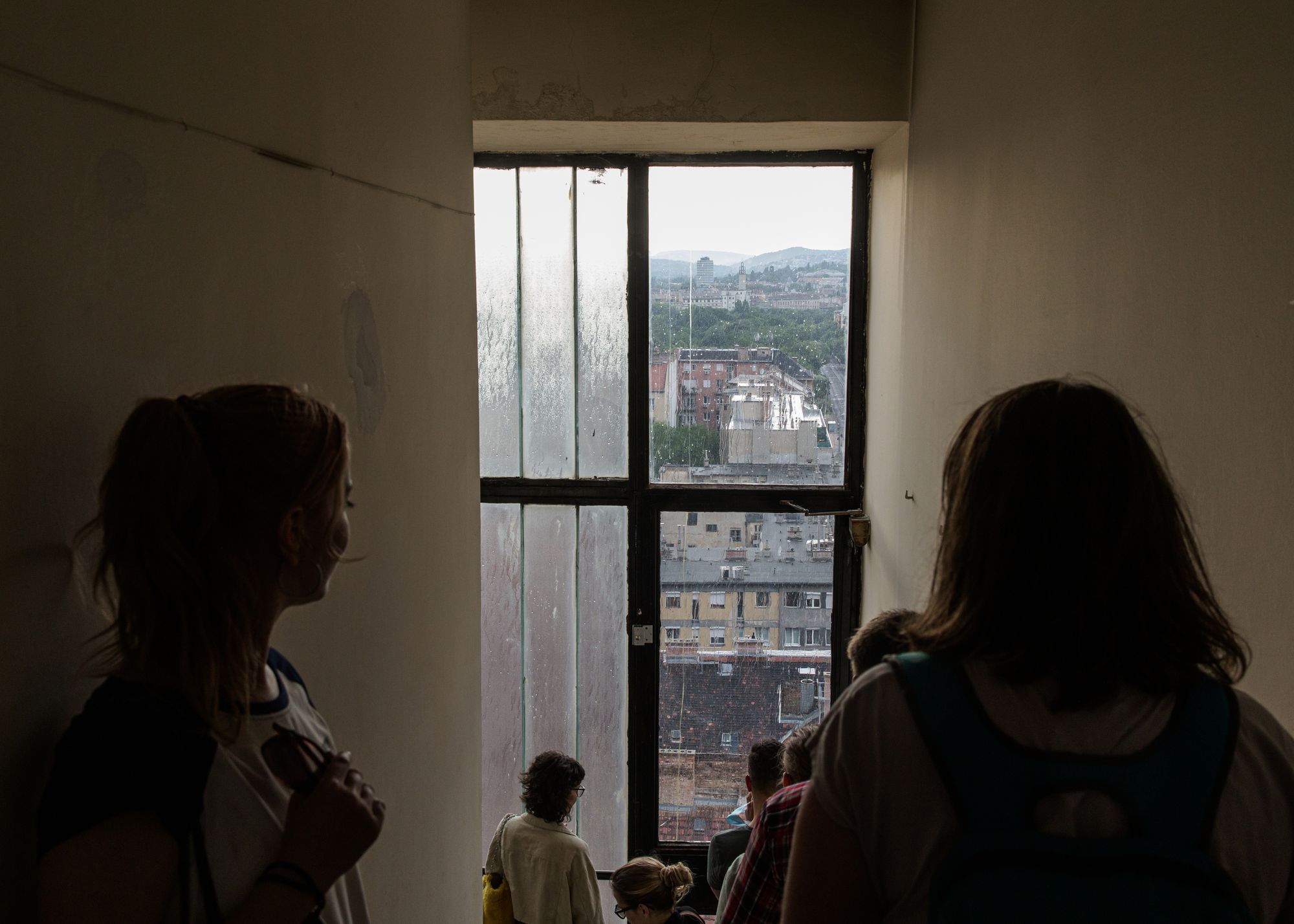
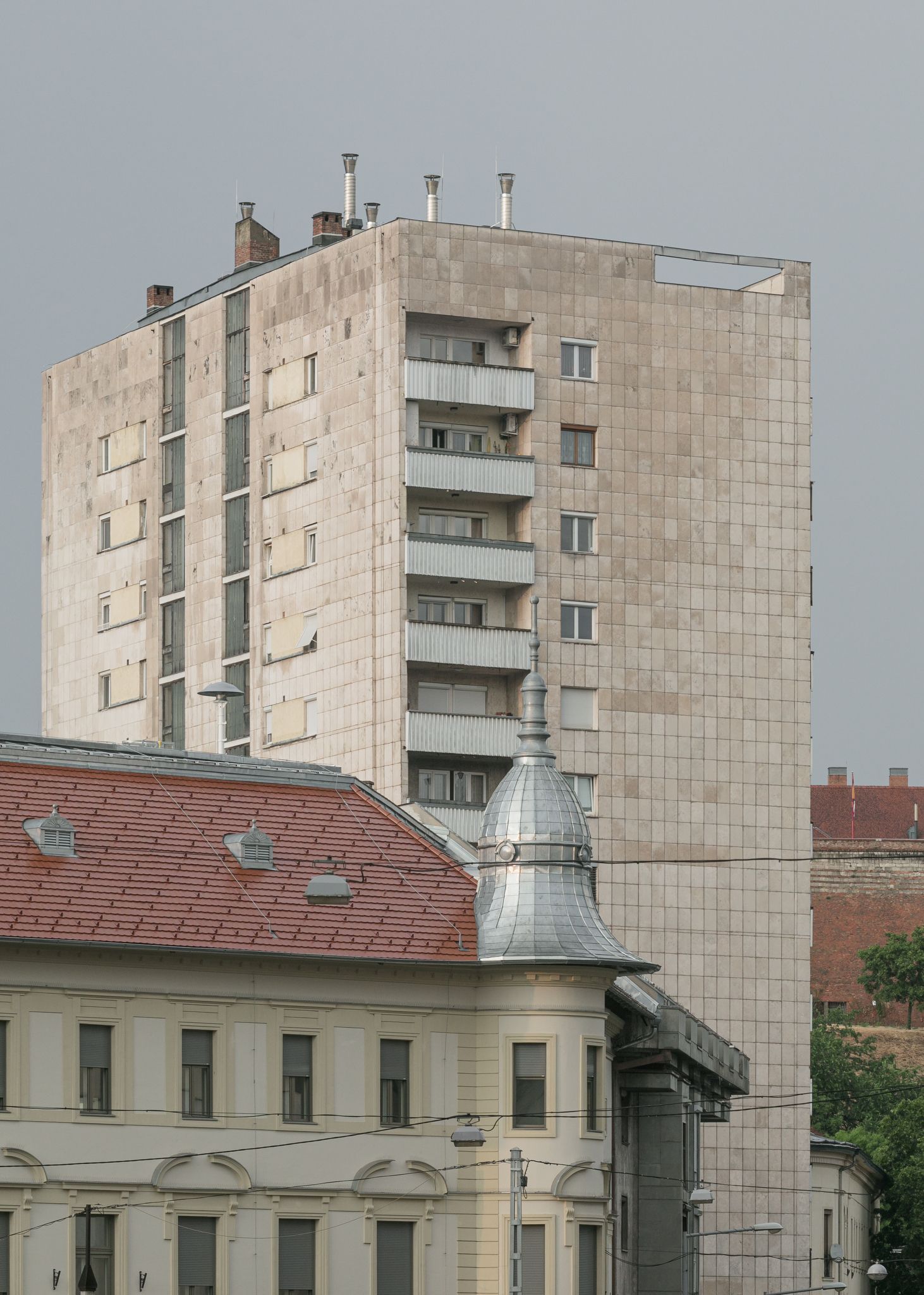
The corridors have broken tiles on the floors, the stairs are covered with green linoleum, and at many places the wooden balustrade of the staircases has been preserved. As in many buildings of modern architecture, the main aim was to show the beauty of the materials used: the reinforced concrete building is characterized by the use of copolite glass, typical for industrial buildings. It might be less apparent for the man in the street, as this material is mainly found on the north side of the building in the staircases.
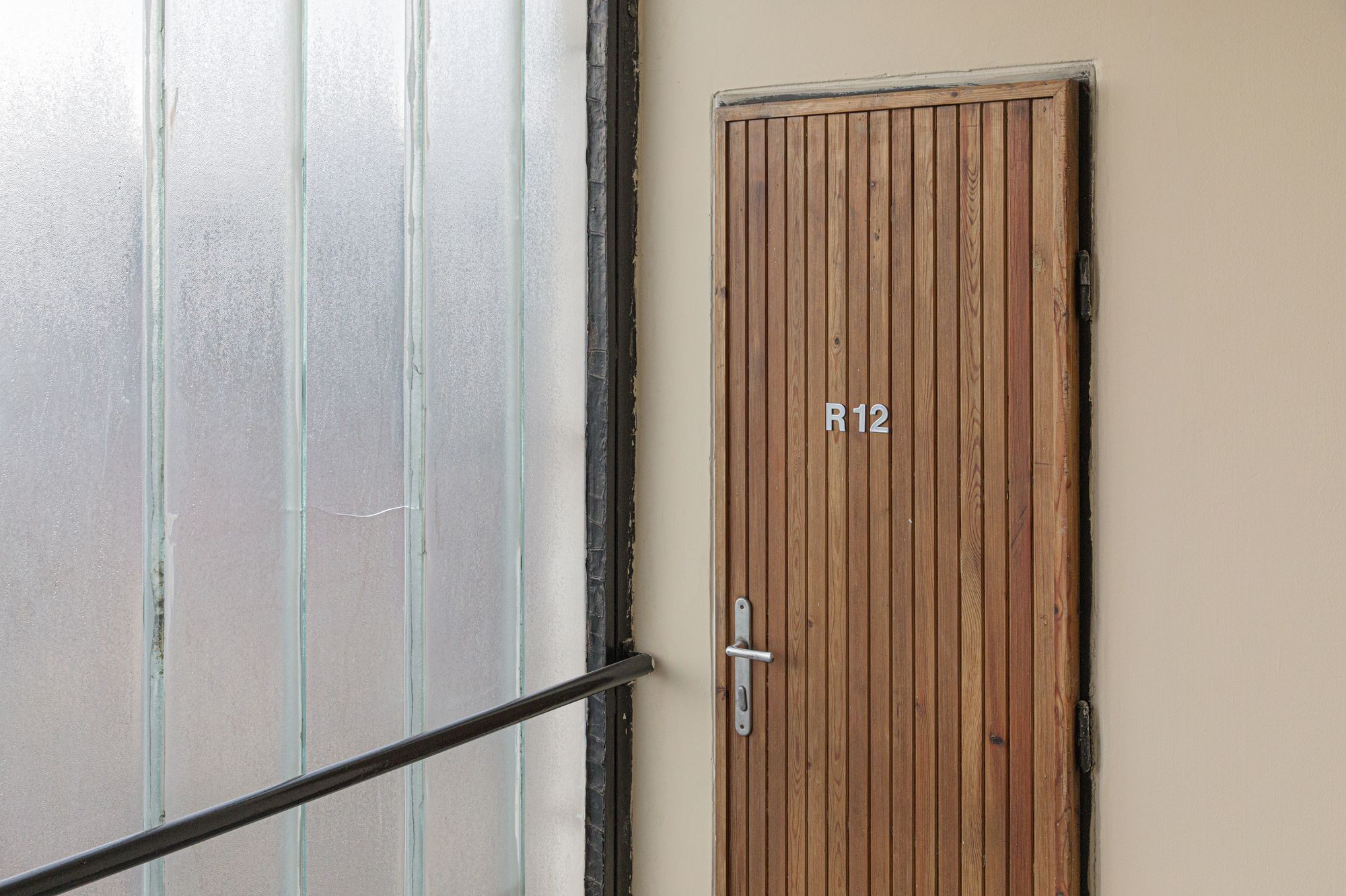
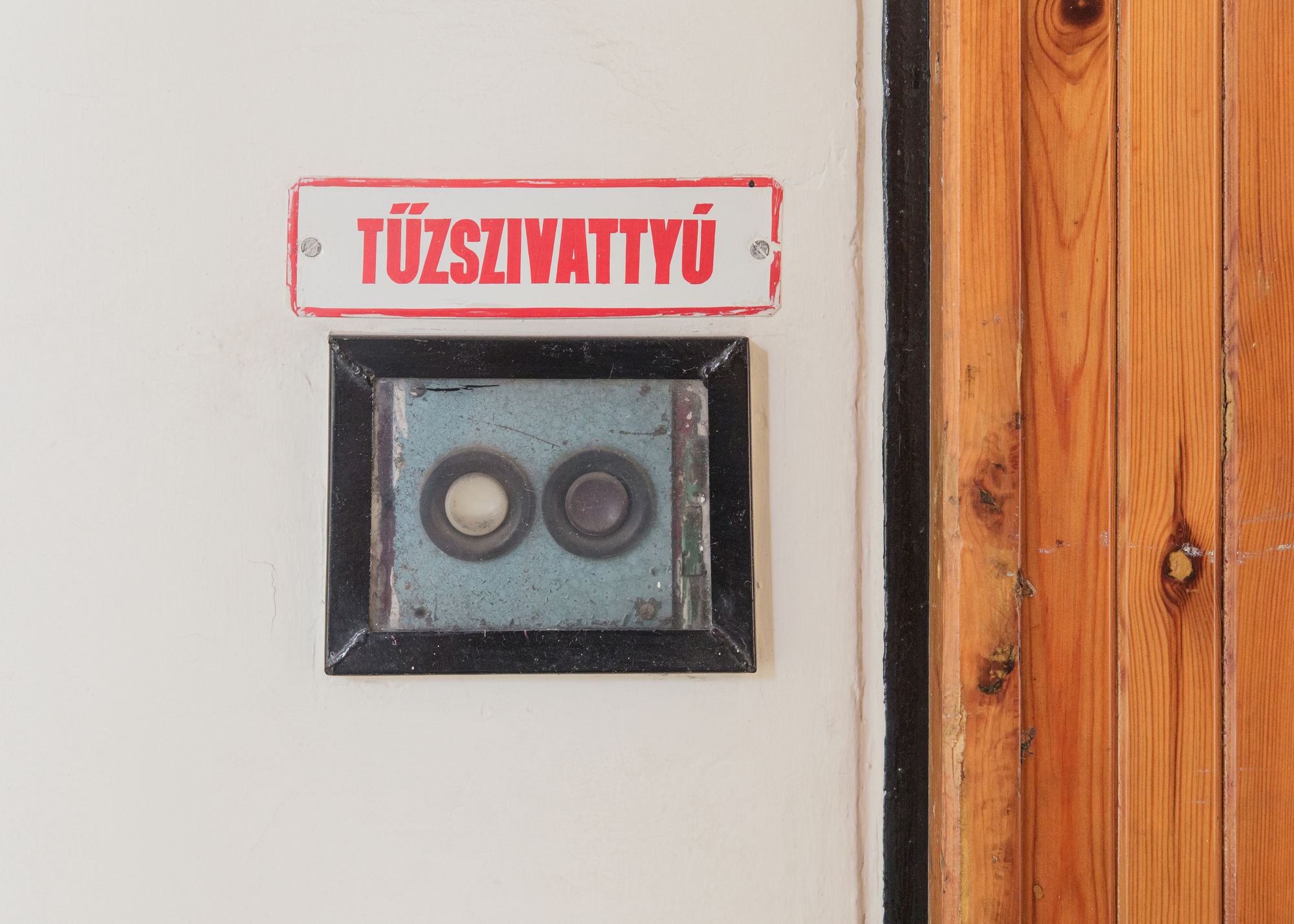
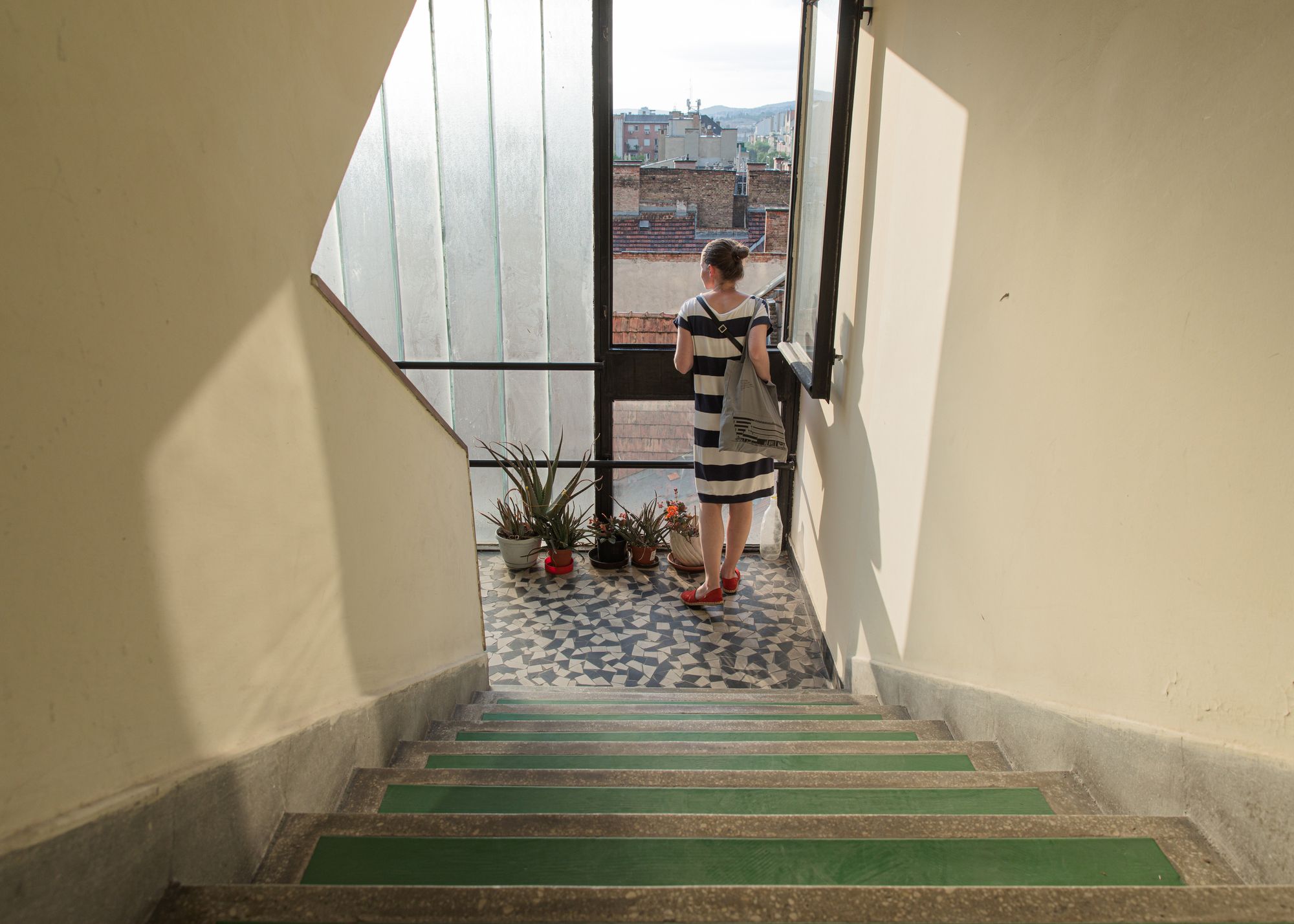
The essential inhabitants of the staircases are, of course, also there: indoor plants, mother-in-law’s tongue, and others, who tolerate the microclimate of the staircase and delight the residents who come to the garbage chute. During our visit, we also learned that the new residents discussed it many times to remove the turquoise tiles, the older generation, however, defend them to the death if necessary (in fact, if they need replacing, there are still some pieces preserved from the original tiles lying around in the basement).
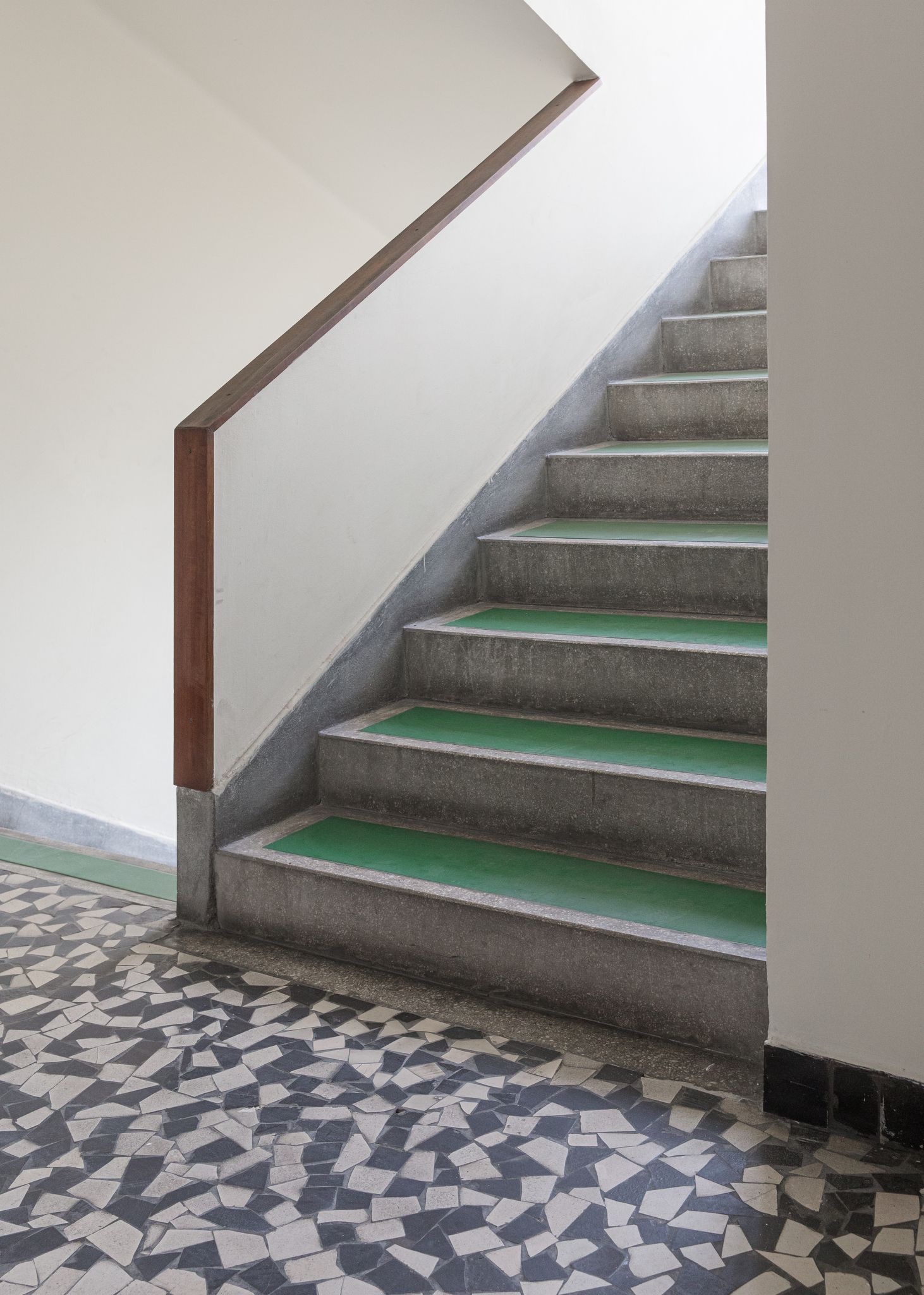
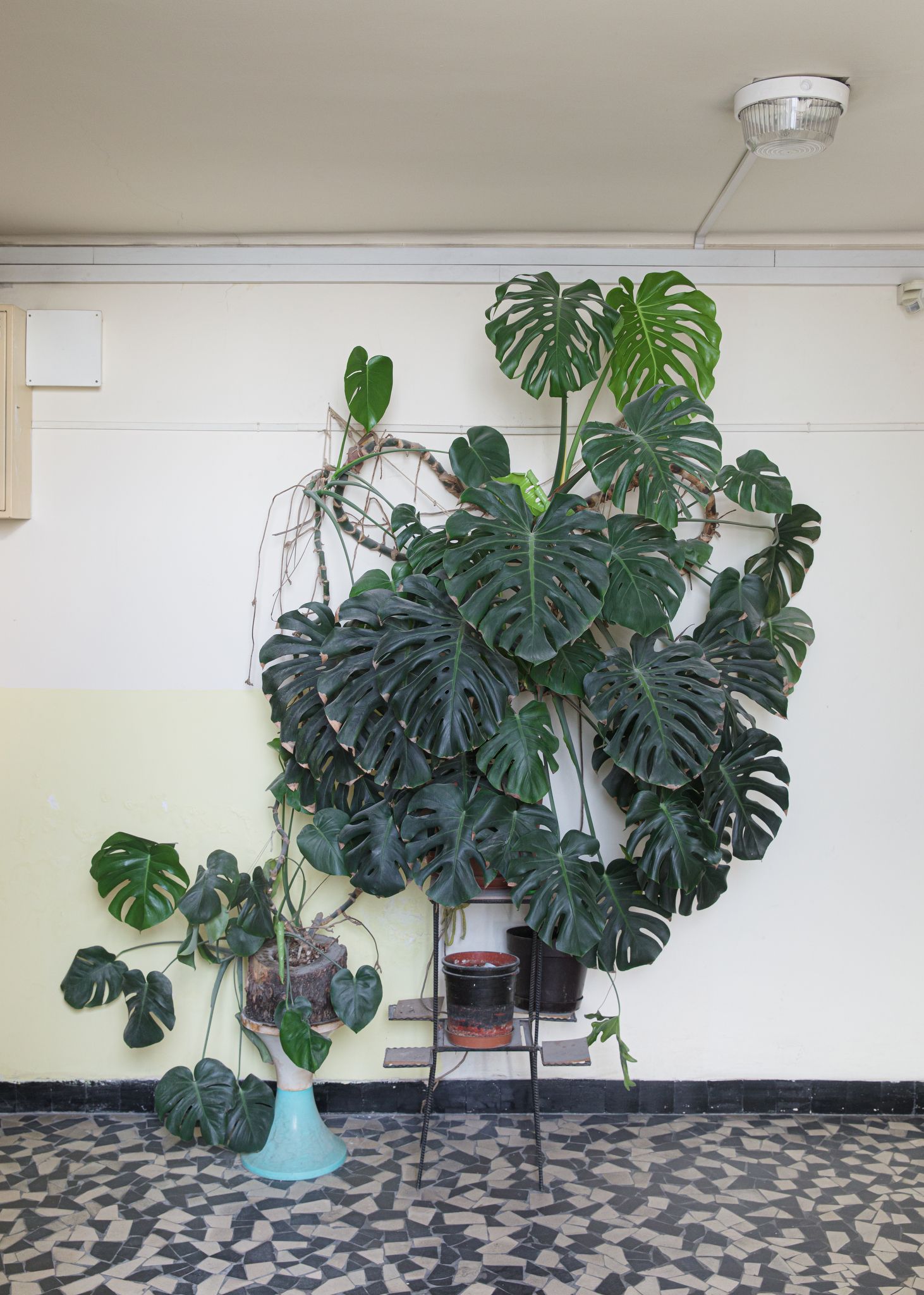
Photos: Balázs Mohai
Hungarian Contemporary Architecture Center | Web | Facebook | Instagram
Othernity | Web | Facebook | Instagram
In our series, we report on the walks organized by the Hungarian Contemporary Architecture Center (KÉK) in connection with the ”Othernity” project. “Othernity” presents 12 landmark buildings of the modern architectural heritage of Budapest through the lenses of12 contemporary Central and Eastern European architectural offices. How and in what way the contemporary teams have reinterpreted Budapest’s emblematic buildings will be revealed at the Hungarian Pavilion of the International Architecture Exhibition, Biennale Architettura in 2021.
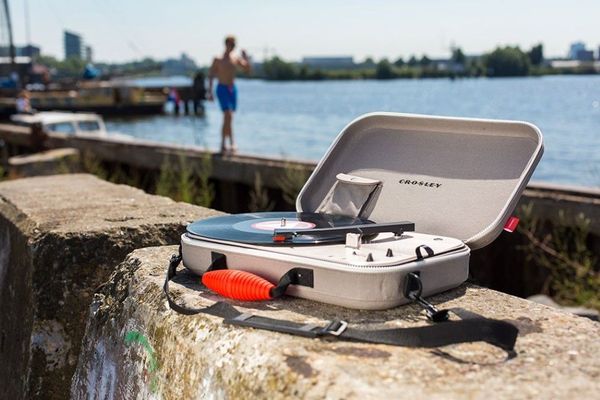
A bag full of melodies
