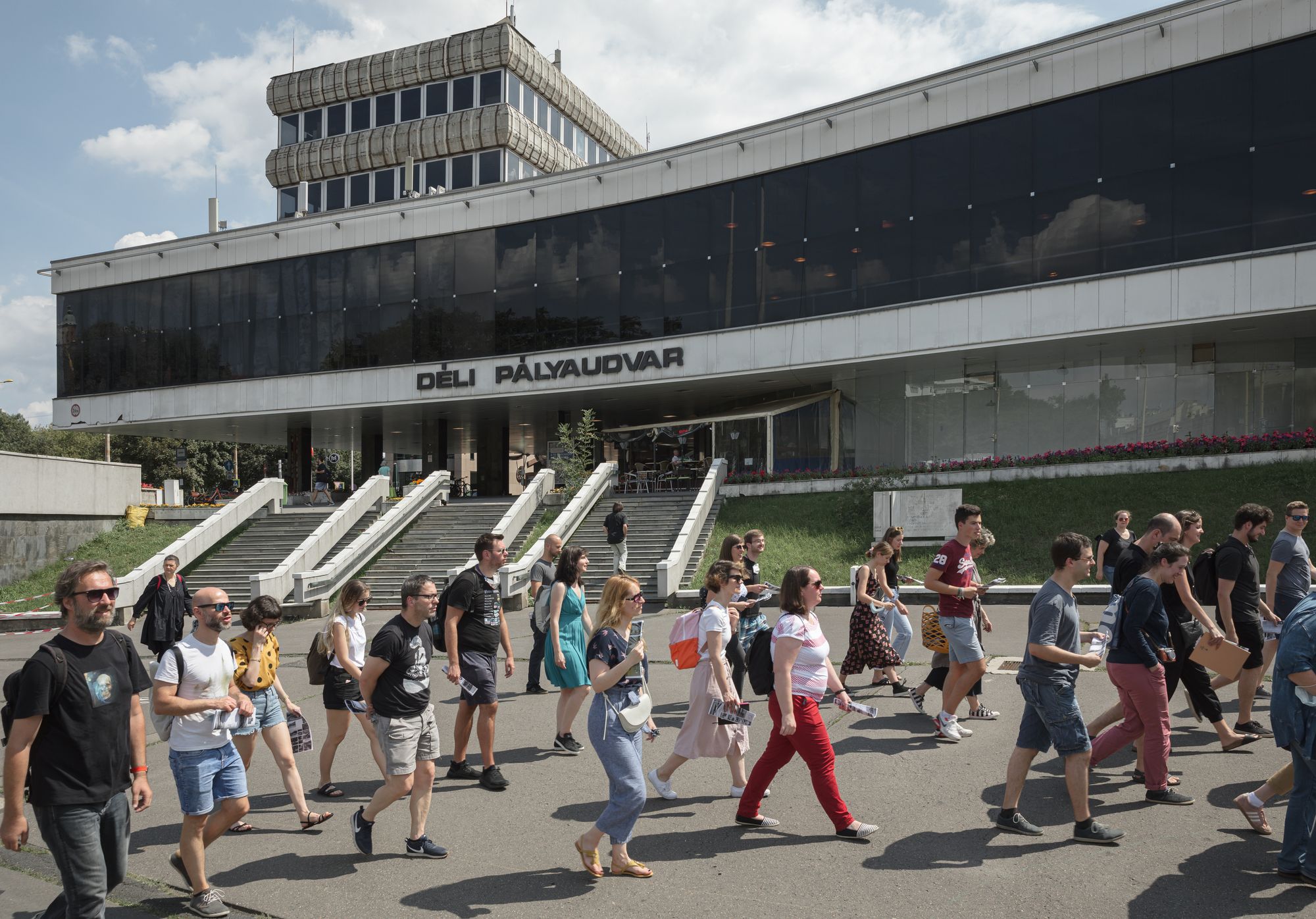The venue of the latest “Othernity” walk organized by the Contemporary Architecture Center on last Sunday, and thus the latest stop of our series is Déli Railway Terminal, symbolizing both the happy start of summer vacations spent at Lake Balaton and the not so happy end of the same for many of us. Iconic brown glass, circle cash desk and those never-ending stairs – unfortunately, all in a quite bad shape today.
13:45 – delirious sunshine. The organizers and participants of the walk are lined up next to each other nicely in the shadow cast by the thin upper edge on the semi-circular square in front of the railway station. The papers intended as guidelines full of archive pictures get a whole new meaning as fans. One more cigarette, a last sip of water, and then architect Noémi Mónus, the leader of our walk stands on one of the chairs arranged in the shape of a flower on the square and starts to explain.
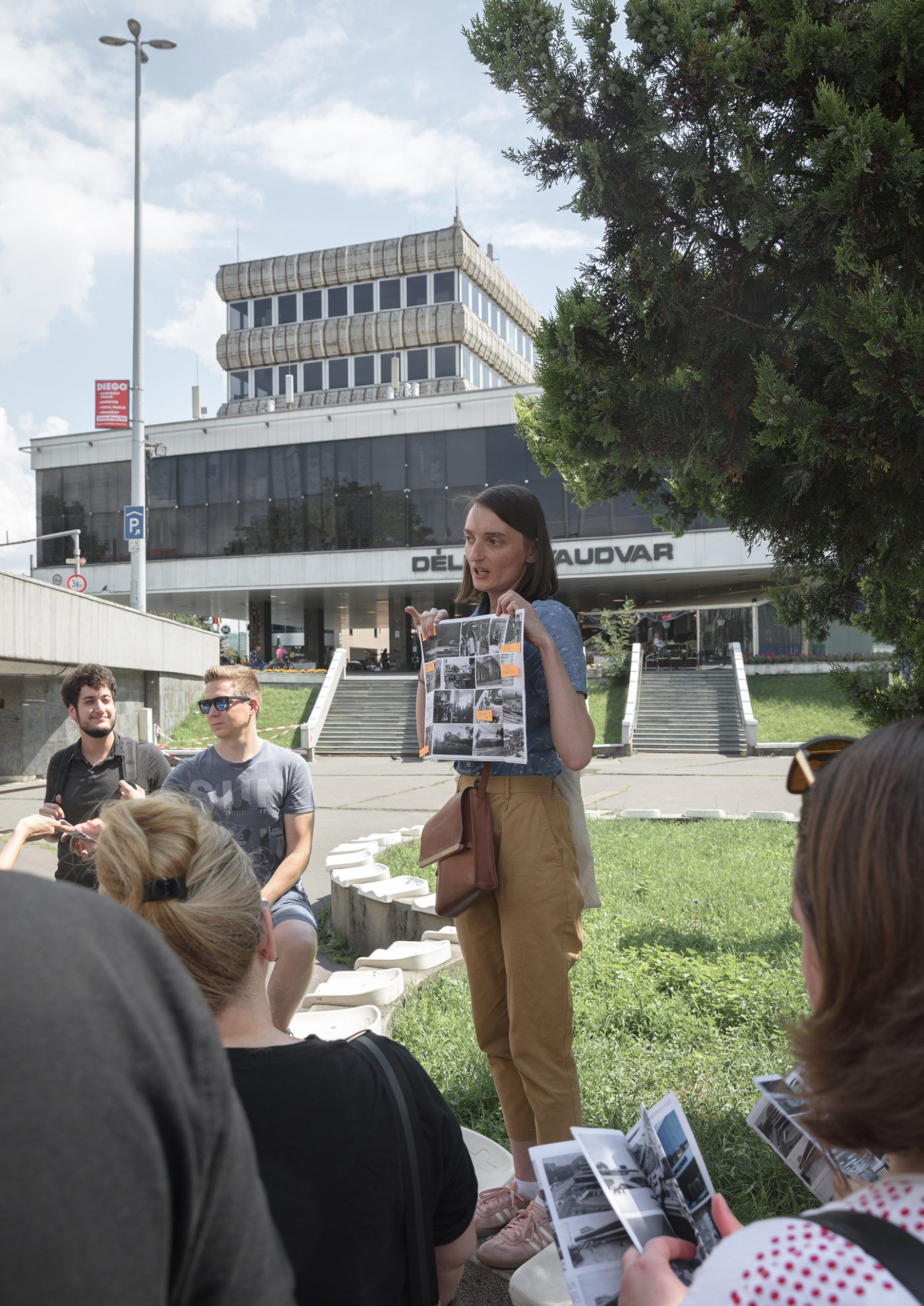
Buda terminal, the predecessor of Déli Railway Terminal, which was opened to passengers on April 1, 1861 was built next to Vérmező, at the junction of Alkotás utca and Krisztina körút. Its current name was given to it in 1873, not due to its geographical location (déli means southern in Hungarian – the translator’s note), rather as an allusion to the name of the founding railway company, Vienna-based Déli Vasút. The company created the largest railway network of Europe by 1859 from Vienna to Trieste.
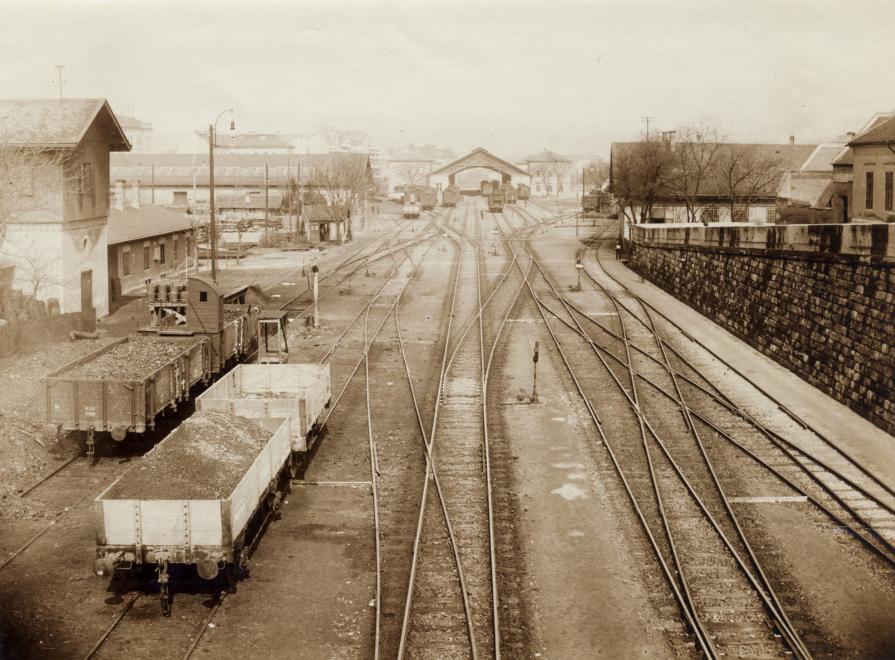
The lot shaped like an irregular triangle used to serve as a military cemetery in the 17th century, while in the 18th century, a villa was built on the area transformed into a botanical garden. Later on, the terminal of Buda was built on its place between 1859 and 1861 based on the designs of Karl von Etzel. The building of the terminal – similarly to the other busy railway stations of the Déli Vasút company – was quite well-equipped: it had a wooden shed over the railroad tracks, which ended in a railways turntable reinforced with an abutment (the semi-circular square in front of the terminal as seen today – the Ed.). At this point, it was primarily a node for freight transport, but over time passenger transportation was also becoming more dominant thus making the terminal more and more overcrowded. They already talked about its expansion in the 1920s, but the realization of the idea failed due to the global economic crisis. Then Déli Vasút was dissolved after World War I, and its network was managed by MÁV from 1932 onward.

Déli Railway Terminal in Budapest suffered severe damages during World War II: a significant part of the platforms were destroyed, together with the wooden covered shed and the arrivals wing of the building. In spite of all damages, railway transportation commenced again in September 1945. The terminal also needed to expand capacities in terms of receiving and dispatching trains, as a huge development took place in passenger transportation – the terminal dispatched direct trains to Lake Balaton, which had become a major vacation destination by that time. “44 passenger trains arrived and were dispatched from Déli Railway Terminal in the summer season of 1938 on weekdays, while in the summer of 1961, this number amounted to 108 on weekdays (125, together with the working timetable), and even rose to 123 (134, together with the working timetable) on Sundays. According to estimates, 50,000 passengers departed from and approx. 25,000 passengers arrived at the station in the summer of the year in the Sunday peak period” – says the September issue of the Scientific Journal on Transportation of 1962.
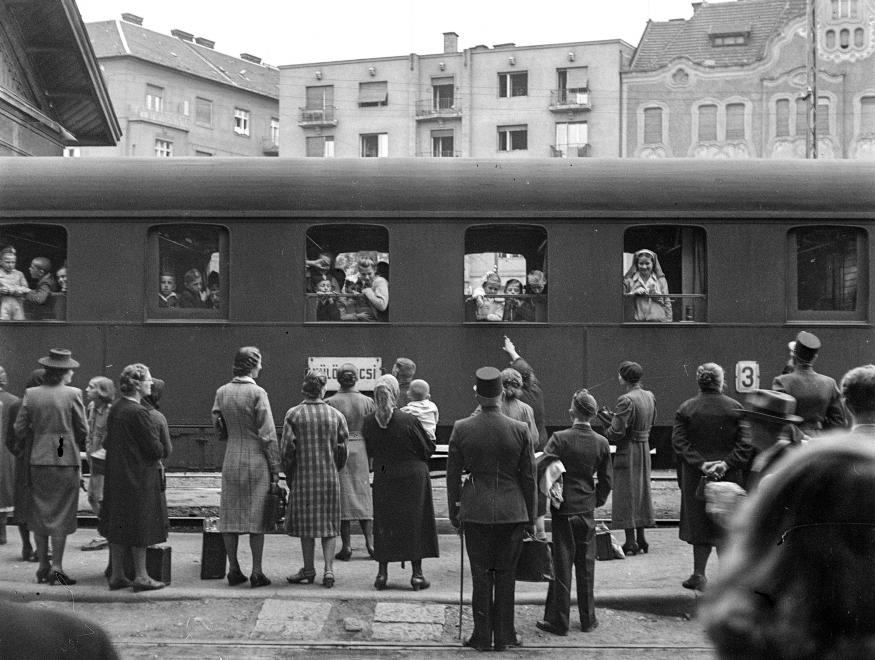
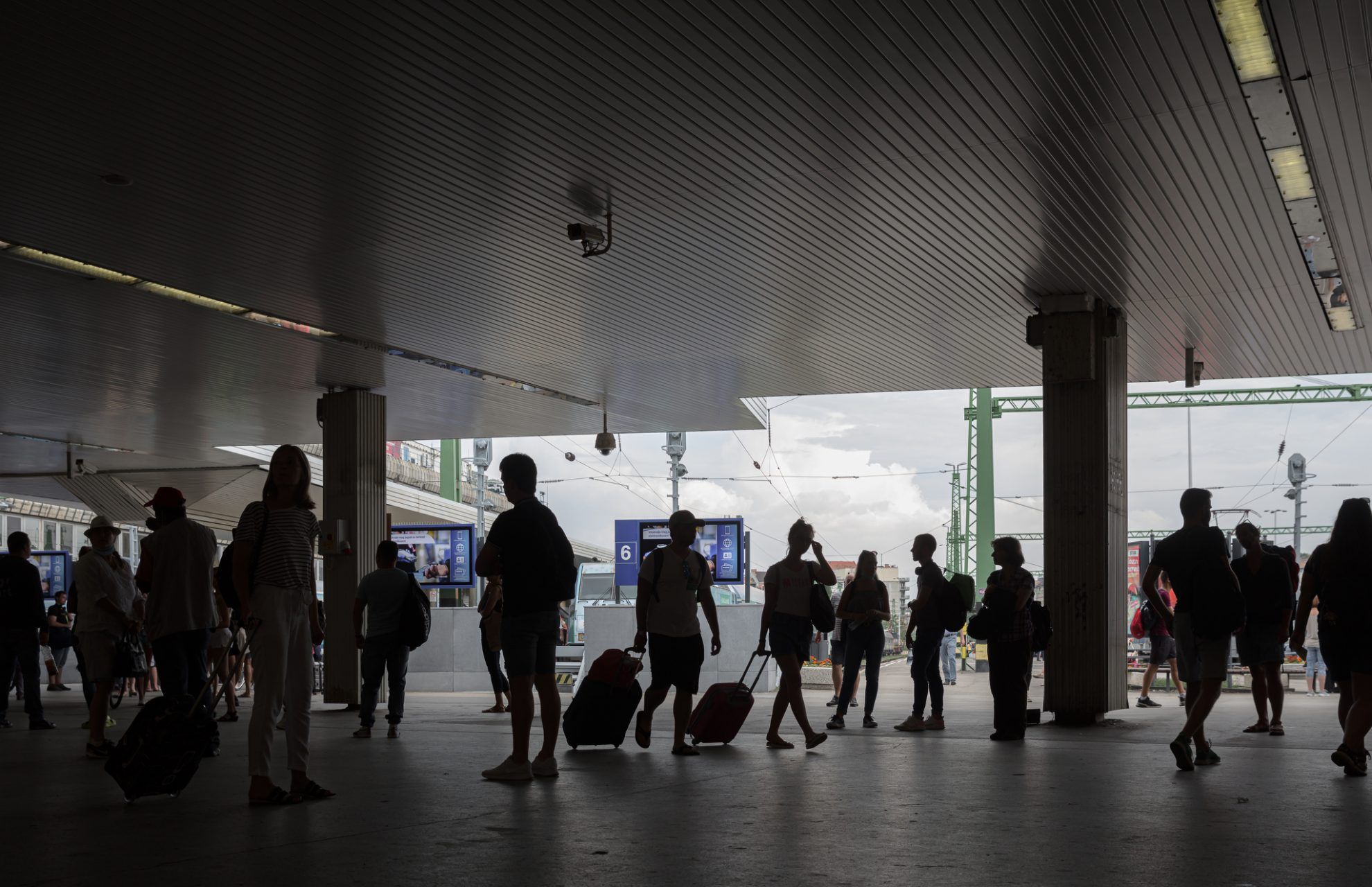
However, it was not only the rising number of passengers that caused troubles: transportation had become hazardous – passengers could approach the trains through other train cars, in the narrow alleys between the trains and by stumbling through cables. This way, the renovation of the passenger transportation equipment of the terminal could not wait any longer. The renovation works started in the early 1960s. The architectural arrangement and superstructures of the terminal were designed by György Kővári – the architect also designing Skála Metró and Kőbánya-Kispest metro station. The new, originally temporary station building was completed in 1962. Kővári designed its iconic brown glass cube hall (the part of today’s building from Alkotás utca – the Ed.) by also calculating with the metro station already planned at the time, so that the building could be further expanded without demolition. This work of the young, 26-year-old architect earnt him an Ybl award.
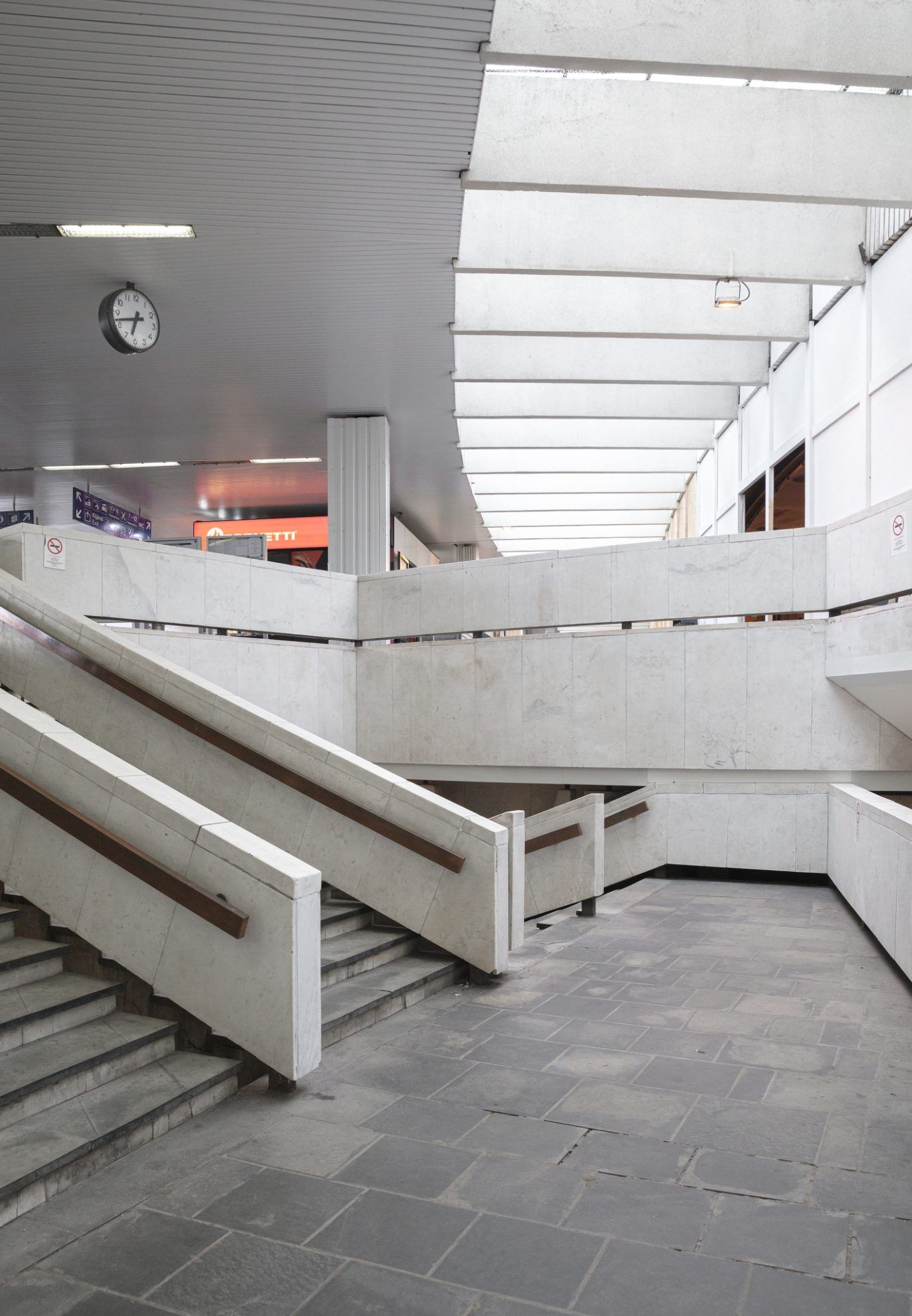


The next phase of the terminal’s development started in 1970. In 1972, the entire line of Metro Line M2 was built from Örs Vezér tere to Déli Railway Terminal. The new transportation node consists of four levels: the first is the metro terminal, the second level functions as a sort of “underground promenade”, the venue of pedestrian traffic, the third is for street and road traffic, while the upper, fourth level gives home to the platforms. An additional 3-story building was also erected above the platforms, in parallel with the tracks. “This »movement« of the levels – in addition to ensuring favorable flow of traffic, – also aims to ensure fitting into the landscape of Buda.” – adds György Kővári in his article published in issue No. 1973/5. of the journal Budapest. The terminal was ultimately completed in 1977.
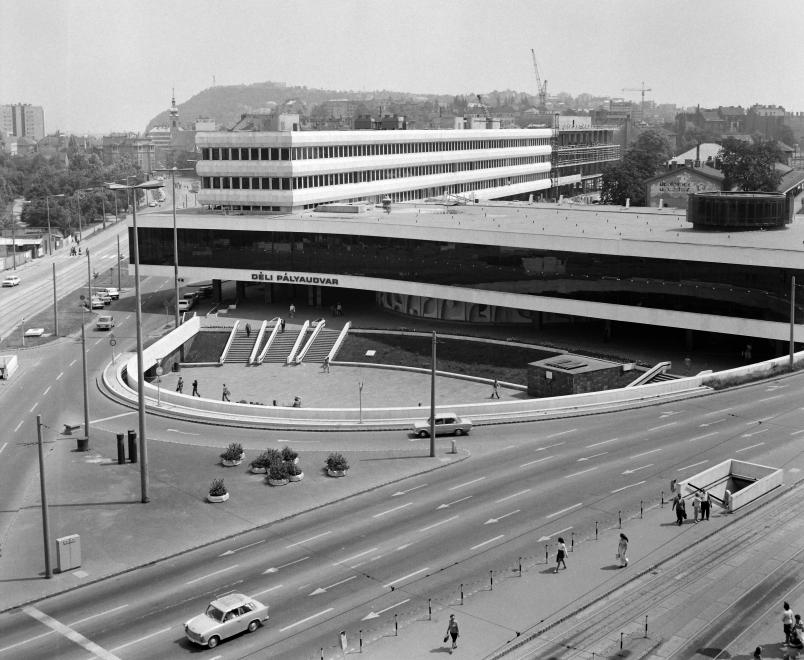
We head towards the platforms. Noémi Mónus calls our attention to an outbuilding to the right, on the side of Alkotás utca that has stood here since 1962, a green house serving military purposes farther away and a remained side track also associated with pesti srácok (amongst others). Then we head towards the glass hall. A MÁV worker comes to us and apologizes for the OSB panels covering the glass wall. He says one of the glasses cracked, this is why they needed to cover it. We are a bit disappointed, but when we enter, at least we realize that the well known panorama (with Krisztina körút and the Castle) remained the same.
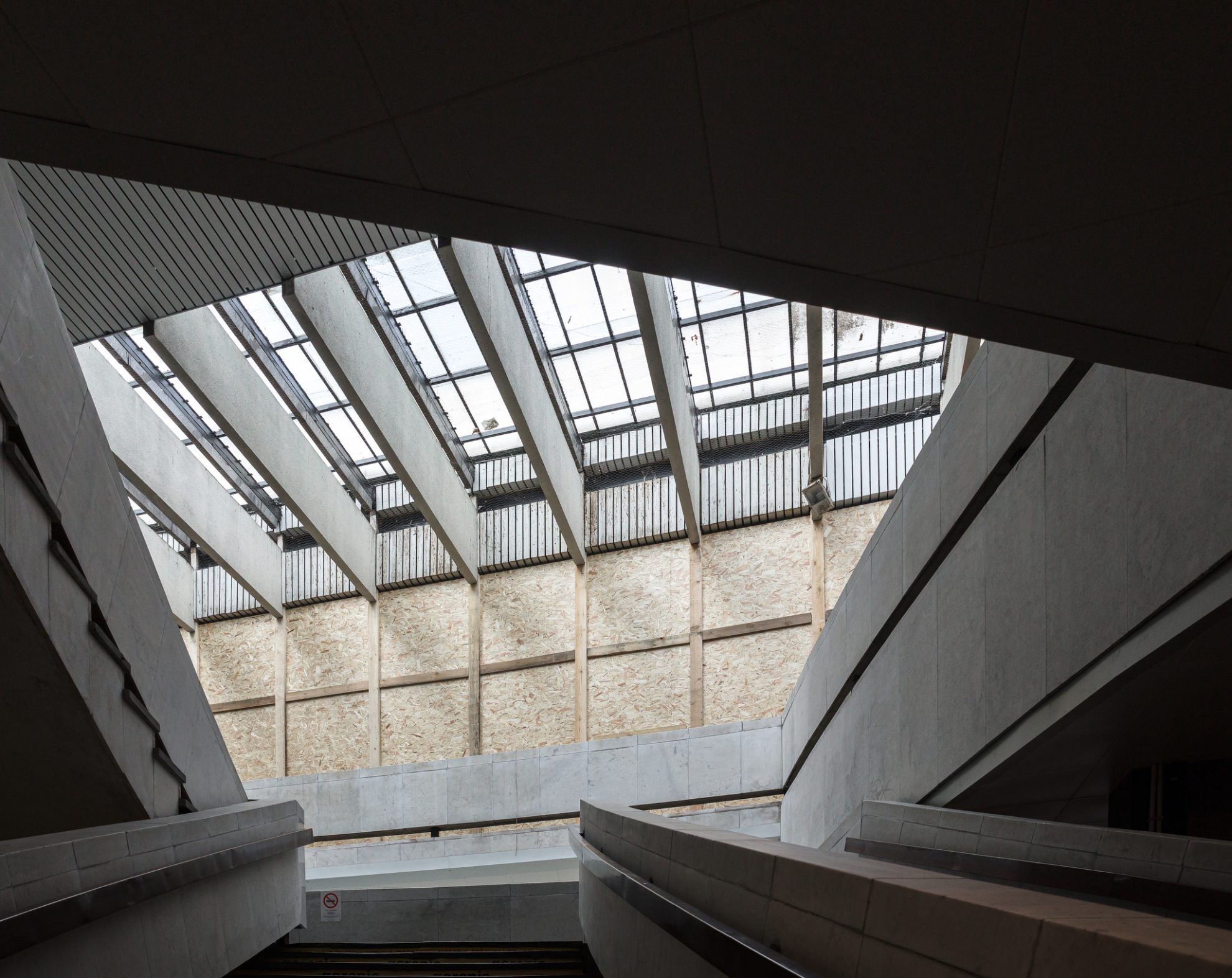


Noémi Mónus explained that Déli Railway Terminal was viewed as a propaganda terminal back in the day. Most certainly this also contributed to the creation of the elegant space in the hall with the panorama (previously decorated with palm trees), the use of white marble, the copper rails and the finely worked and exciting concrete elements (currently many times hidden behind the stores). To our greatest sadness, we could not admire the wall decoration of Utasellátó designed by visual artists János Blaski and László Miskei in the course of our walk, as the restaurant is currently being renovated, but the greenish-blue Zsolnay ceramic cladding still visible today on the internal wall of the post office underground made it up to us a little.
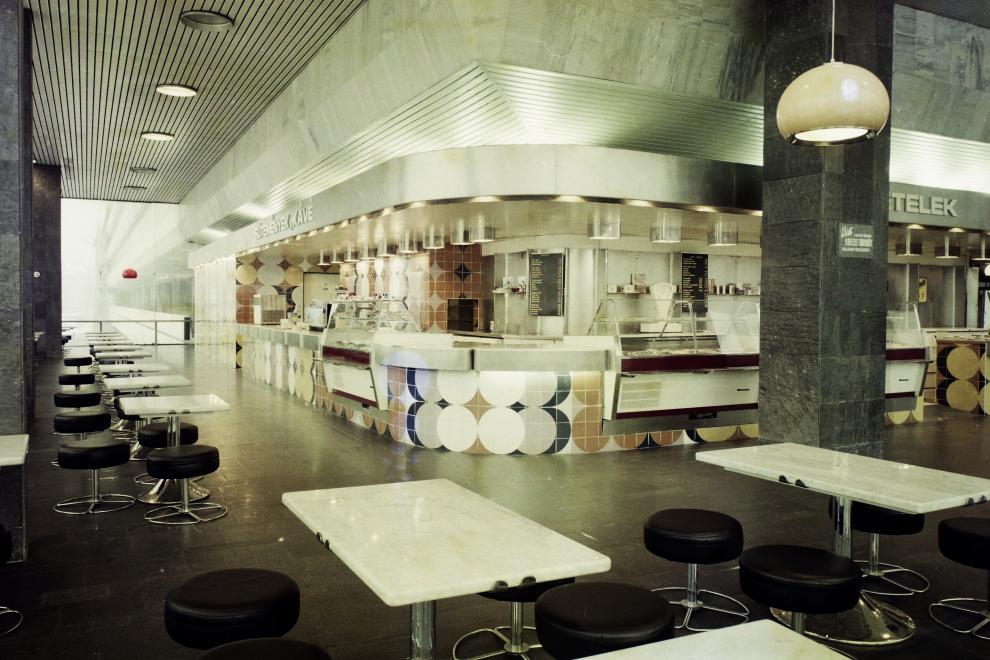

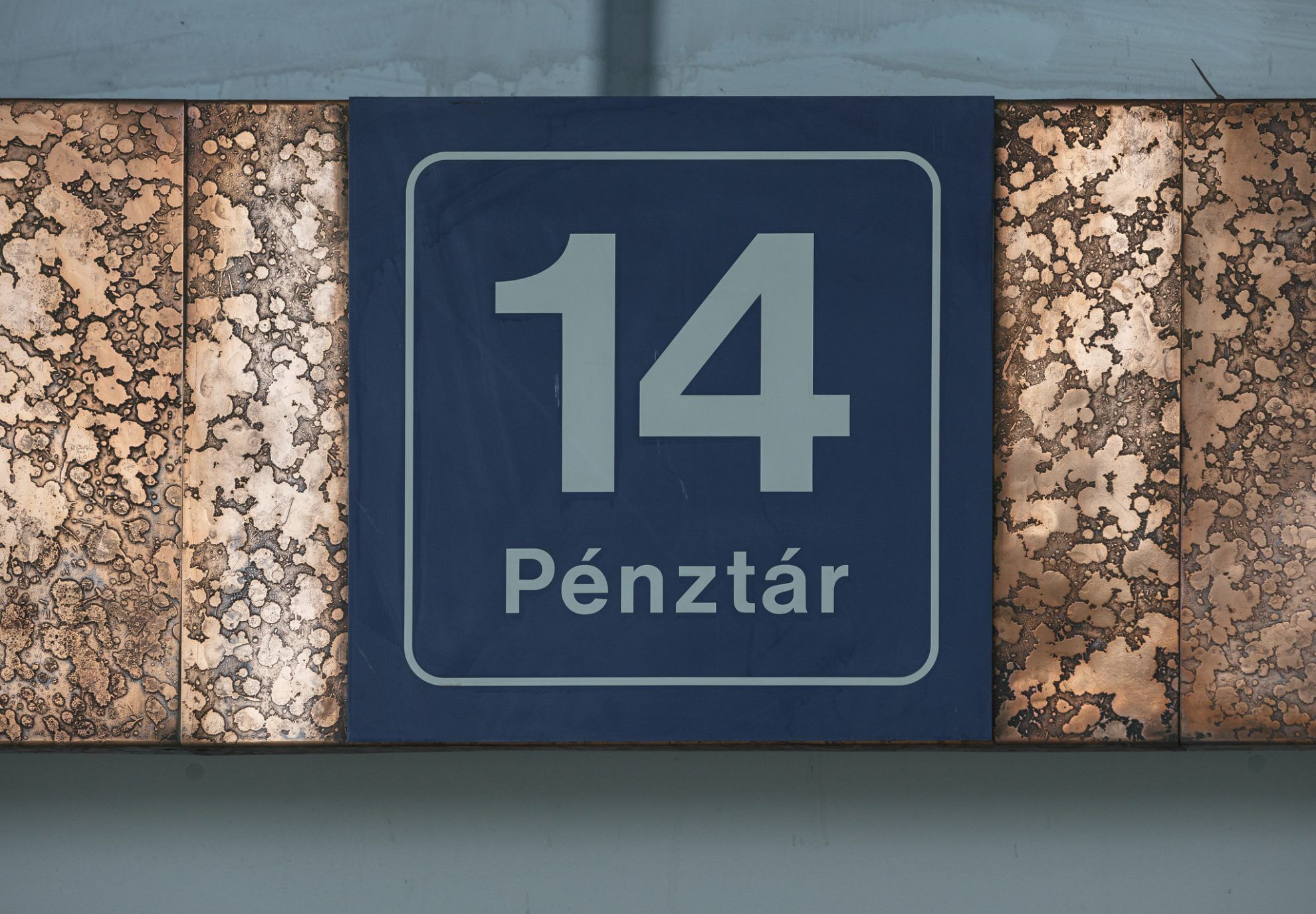
Moving on to Alkotás út, we see György Kővári’s sort of hidden plaque, and then Dávid Vitézy, the director of the Budapest Development Center steps out from the participants of the walk, surprising everyone a little, and starts talking about the railway tunnel to be built between Kelenföld and Nyugati Railway Terminal, the green areas to be possibly established in the place of Déli as well as the planned implementation of office and residential buildings, thus providing a modern context for what has already been told. When we return to the original starting point of our walk, even Vasarely’s name comes up.


One of the famous decorative elements of the terminal, the geometric composition made of Zsolnay ceramic panels based on the designs of Victor Vasarely was inaugurated in 1976, which was demolished in the early eighties. A similar statue was built near its original place in 1986, which is still visible today.

The Déli terminal currently under construction is a prominent representative of Hungarian architecture in the 1960s and 1970s. It’s a building of great importance, which is rich in details, yet not ostentatious. “If they maintained it by preserving its original pomp, would the building have a better reputation today?” – asked Noémi Mónus at the end of the walk. The architect has written her diploma project at MOME about the Renovation and Rehabilitation of Déli Railway Terminal in 2011, in the course of which, as she says, she first started with complete demolition in her head, but then in the course of research and design, she realized what a miracle it all is, and so her goal shifted to creating new urban spaces with the terminal, instead of without it.
So please, Déli, stay while you can!
Fotók: Mohai Balázs
In our series we tell our readers about the walking tours organized by the Hungarian Contemporary Architecture Center (KÉK), in relation to the “Othernity” project. The “Othernity” project presents 12 iconic buildings of the modern architectural heritage in Budapest through the lens of 12 contemporary Central-Eastern European architect studios. How and in what manners the contemporary groups reinterpreted the emblematic buildings of Budapest will be shared with those interested in the Hungarian Pavilion of the International Architecture Biennale in 2021.
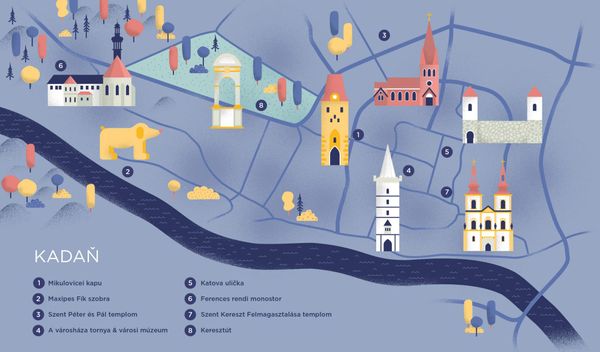
EAST COMPASS | Kadaň, Czech Republic

Pantone created an application to help us identify colors










