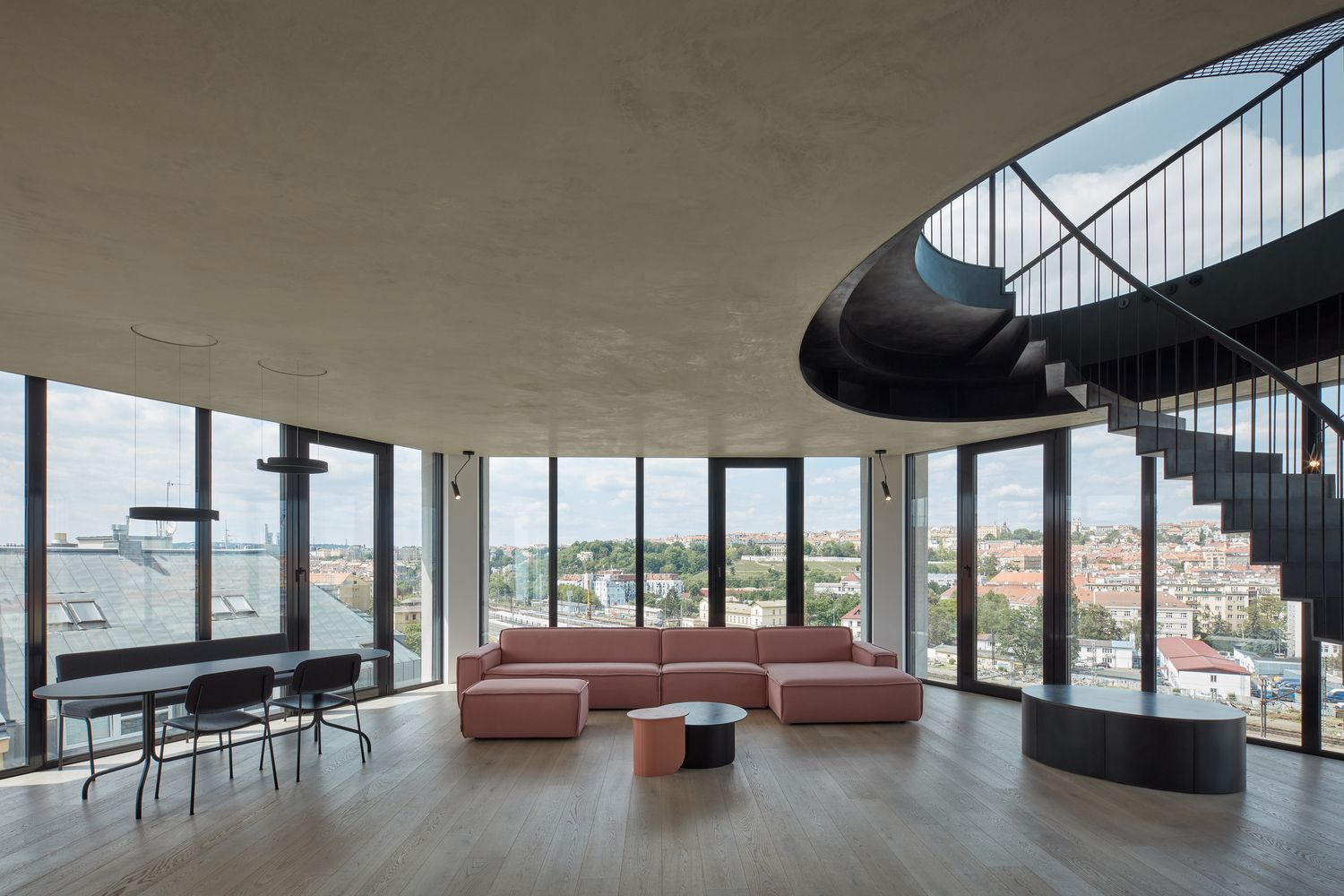A breathtaking luxury apartment has been designed by the architects of Petr Janda/Brainwork studio by merging the top two floors of a Prague corner house. By altering the floor plan, a “house on a house” construction was created as an almost separate unit, complete with a spacious, grass-covered terrace. The unique concept integrates the city panorama into the interior thanks to the large glass surfaces—which also function as a stylish façade from the outside—and the imposing interior spaces.
Its penthouse building, which stands out from the surrounding buildings, is bordered by a valley with a magnificent view of the hillsides that divide Prague into different parts. The upper block, originally used as a reservoir, has completely lost its original function with the addition of the corner tower and various wings, and the focus has been on user comfort rather than on the controversial industrial or loft character. The structural elements, stripped back to the supporting columns, have been replaced by huge glass panels that also form the outer cladding of the dwelling. With the exception of the partition walls, a large room was created, divided into two large areas by a striking-looking dark steel structure. Thanks to the windows, the rooms are sunlit all day long, so adequate shading and insulation were important considerations. The air conditioning and lighting are concealed in the ceiling, and the doors and windows are frameless, so that nothing breaks the perfect harmony of the contiguous spaces.
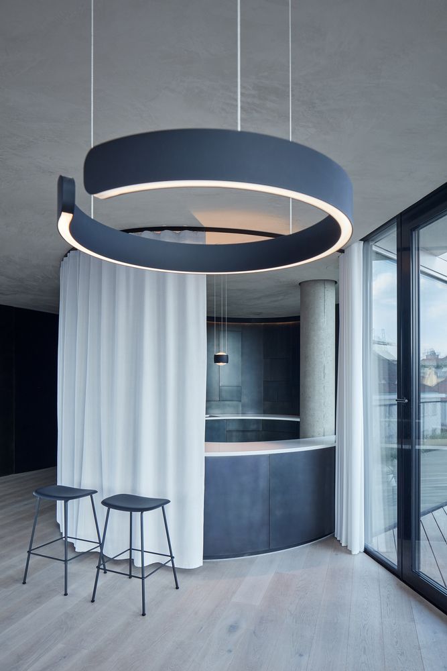
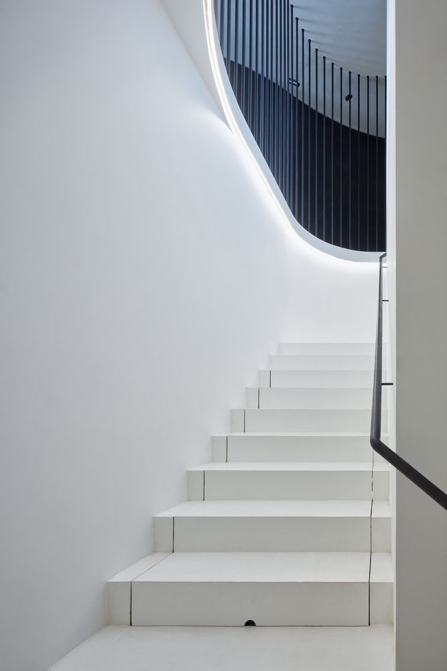
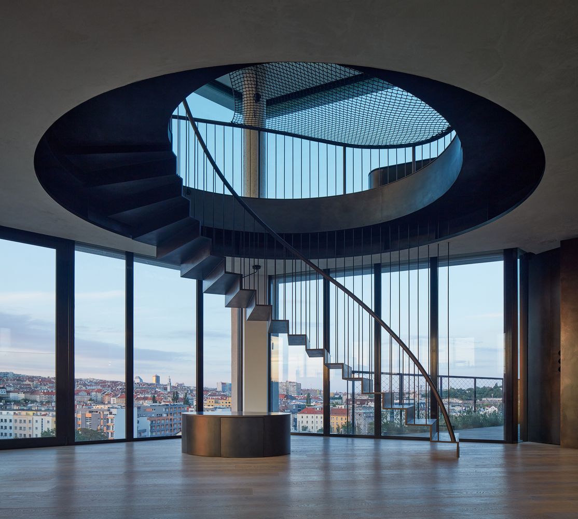
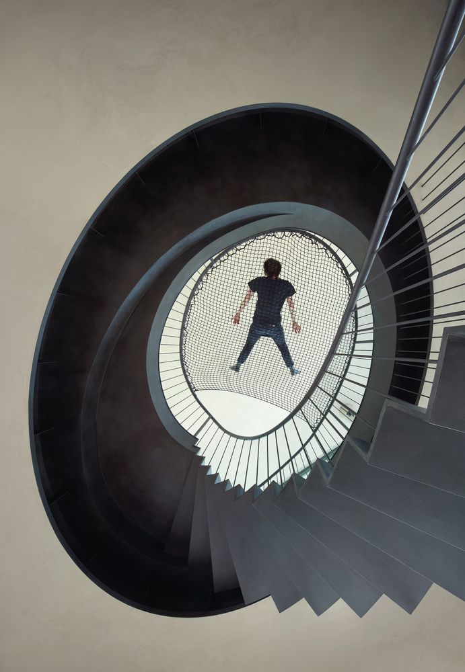
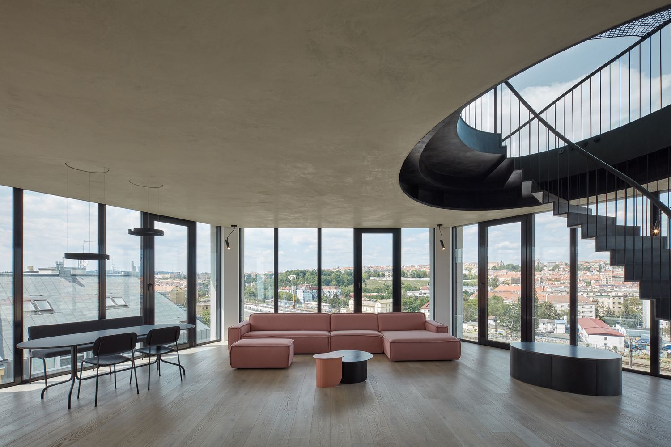
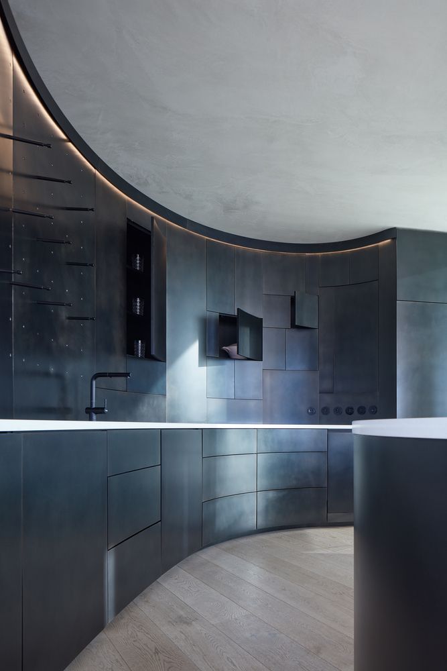
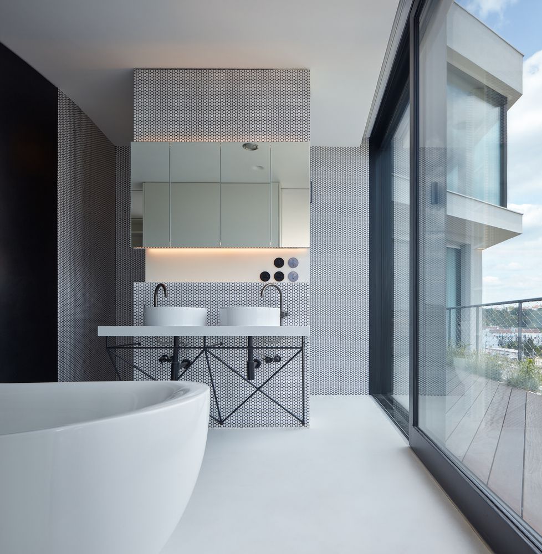
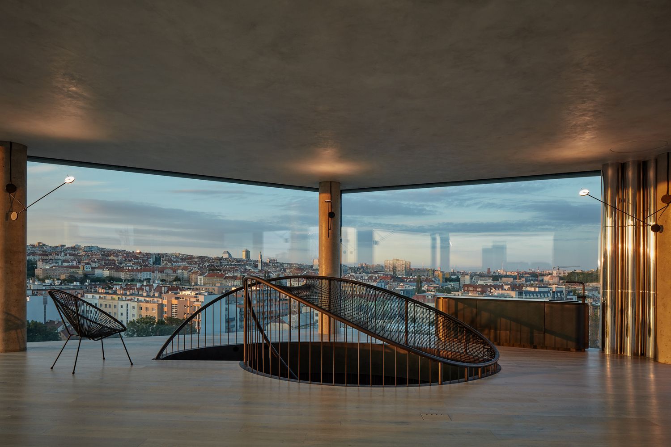
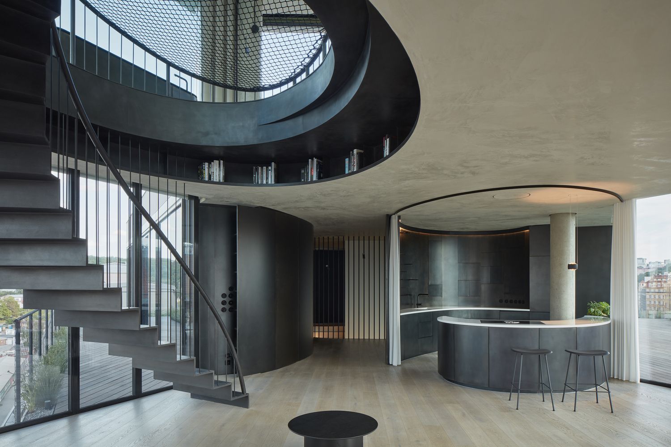
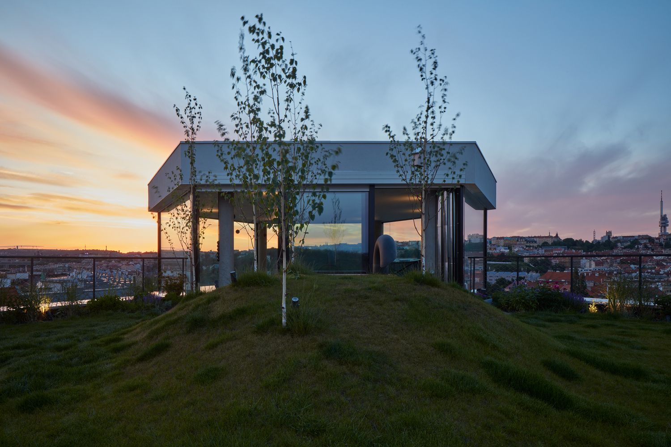
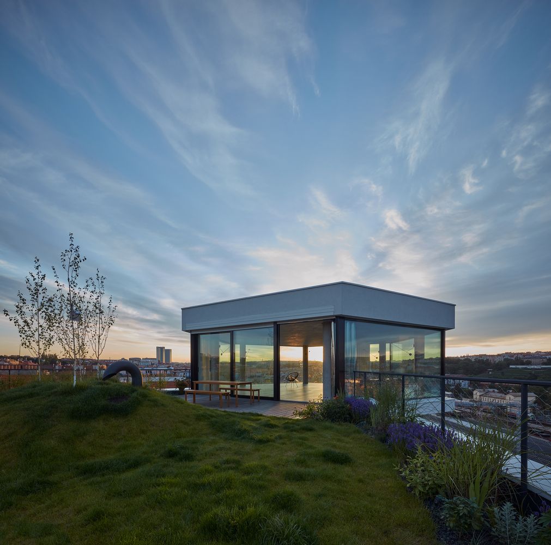
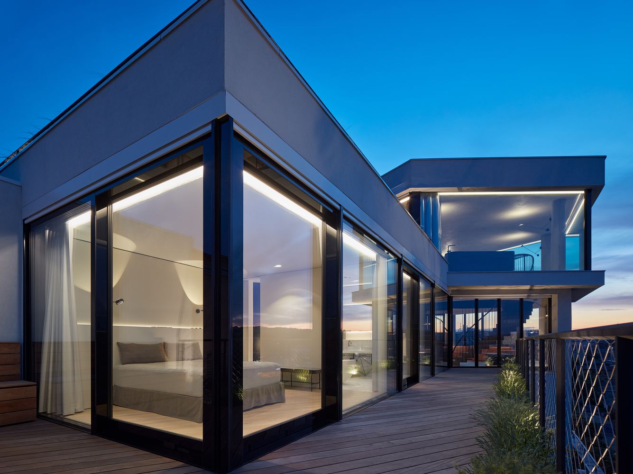
Petr Janda/Brainwork | Web | Facebook | Instagram

Strategic autonomy, fully integrated capacity | Interview on EU space industry
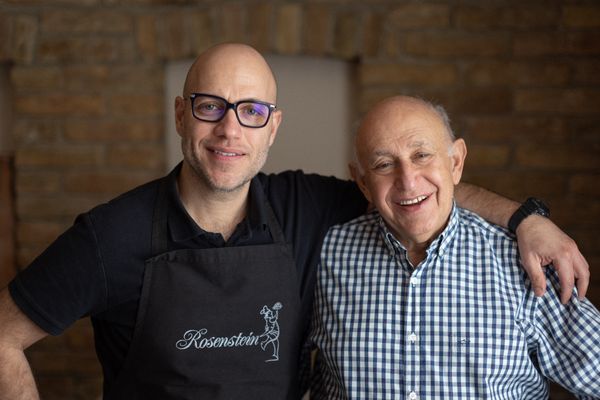
TASTE | Tibor Rosenstein & Róbert Rosenstein










