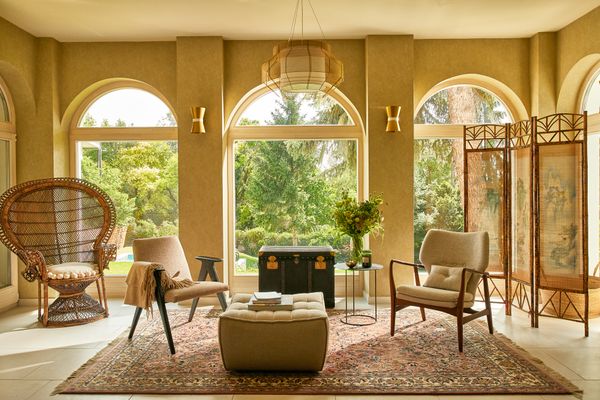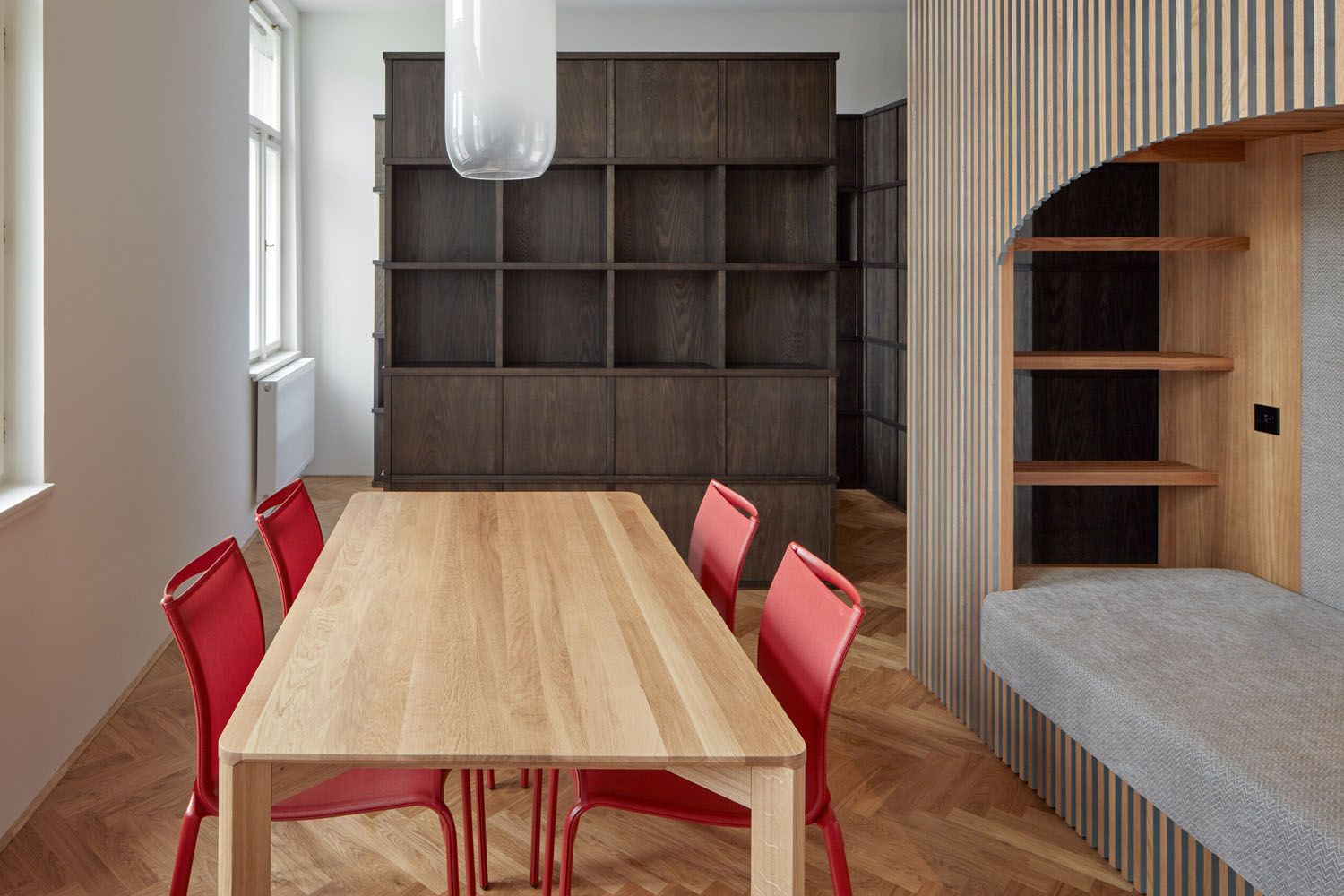Commissioned architectural firm ORA was tasked with the creation of a minimalist interior suitable for a family of four who use the home as a weekend retreat rather than a permanent residence. The size of the apartment is less than 37 square meters, originally intended to be transformed into a 2-bedroom apartment, but this solution would have created narrow corridors between the pieces of furniture. That’s when the architects of ORA were approached, who had the opportunity to change the layout: this is how this strange, box-like studio was born. Let’s see!
To create a sense of spaciousness, the architects got rid of the partitions, leaving the central rectangular space of the apartment free to accommodate a table and chairs. A mirror has also been placed behind the kitchen area to further enhance the feeling of freedom.
Sleeping areas were intended to be separated from the rest of the space, and thus their design was based on that of the so-called box-beds or closed beds, popular in the Middle Ages. The architects has concealed the parents’ bed with two sets of shelves, while the children’s sleeping area was housed in a piece of two-tier box-like furniture. The lower level of this latter serves as a sofa during the day, while the upper level is concealed by a small oak-paneled door. The entire interior was also made cozy by the use of a single material, solid oak wood. The various wood stain shades, matched to the different functions, have symbolic meanings: the light color symbolizes the morning, the transparent varnish the day, while the dark stain symbolizes the night.
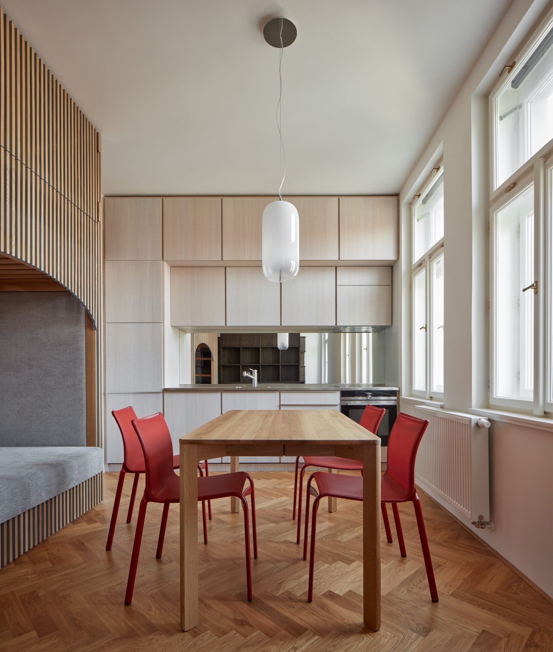
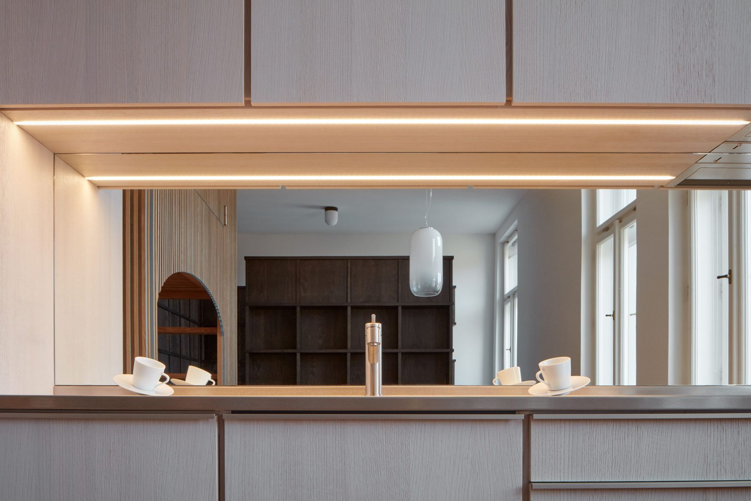
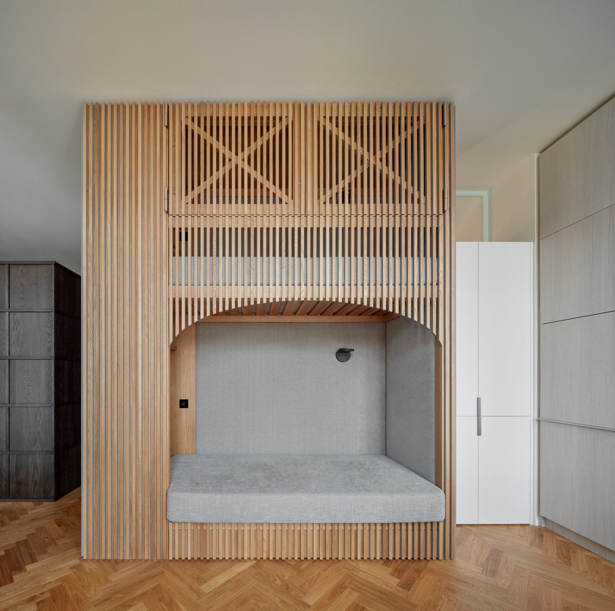
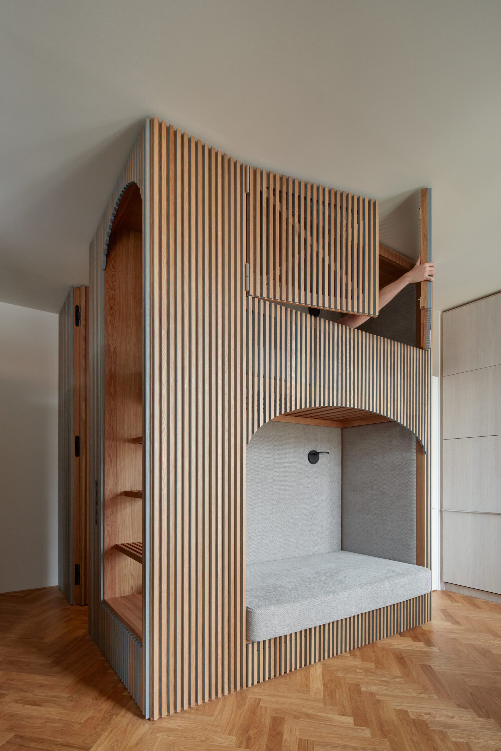
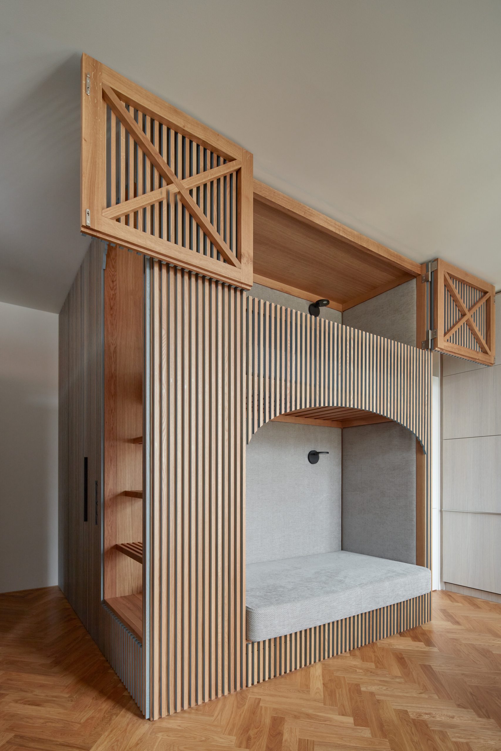
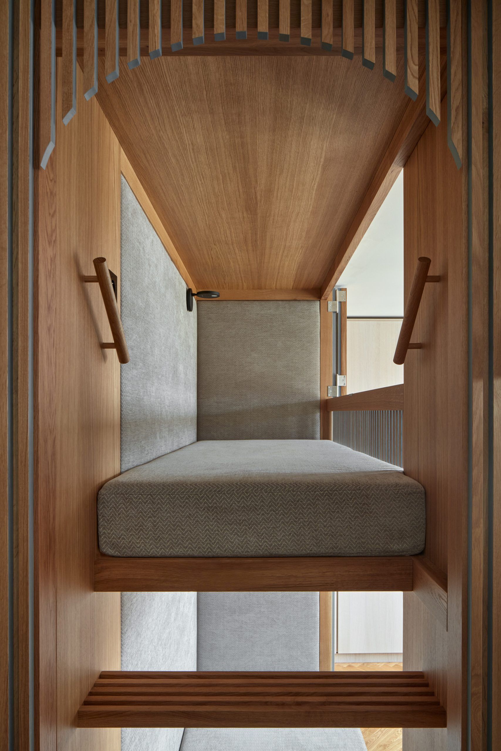
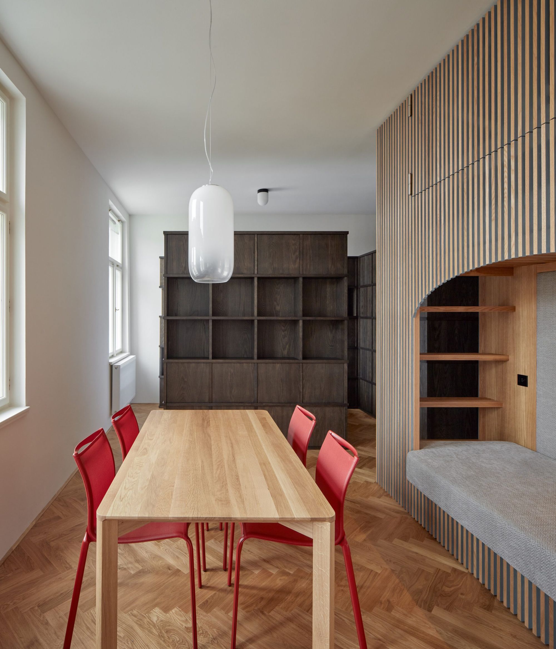
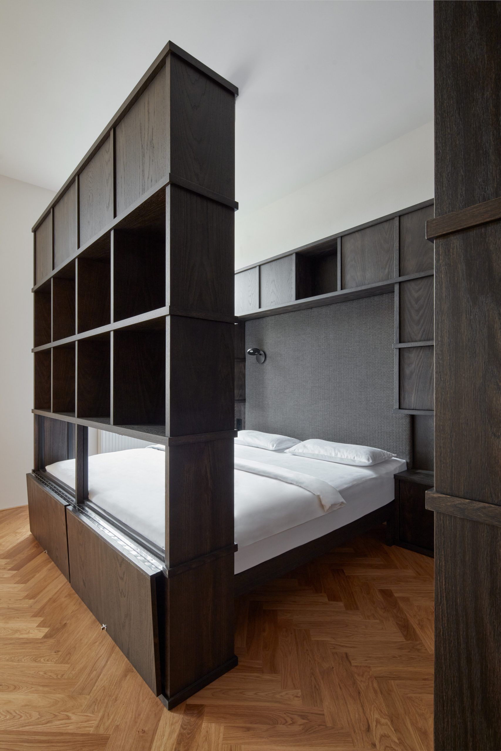
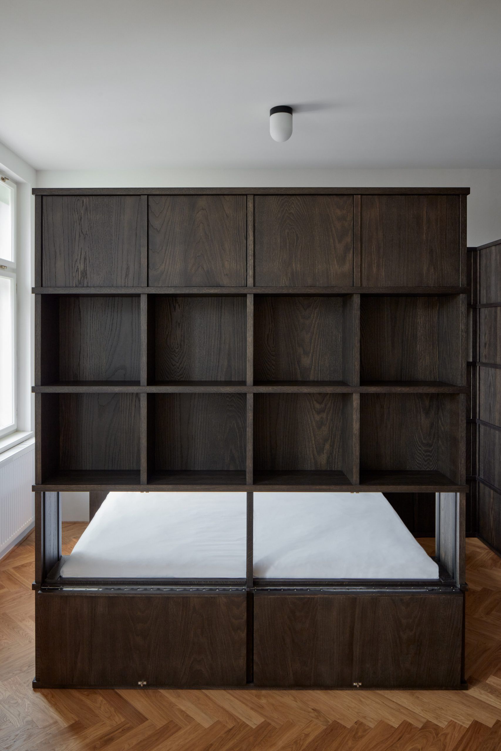
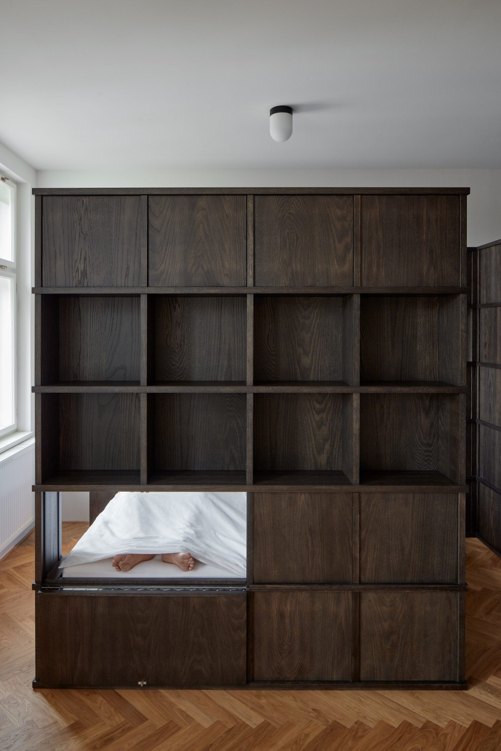
Photos: BoysPlayNice
ORA | Web | Facebook | Instagram

Economic Forum in the heart of Europe

Where our common future is being built
