After having been delayed a year, the exhibition of the Hungarian Pavilion of the 17th Venice Biennale of Architecture has finally opened its doors. We managed to interview the curators right at the venue of the exhibition: the architects of Paradigma Ariadné, Attila Róbert Csóka, Szabolcs Molnár, Dávid Smiló as well as art historian Dániel Kovács shared their insights with us about the past year, the background of the exhibition and the concept as well as their plans for the future. Interview!
The Othernity is the first exhibition project in the history of the Hungarian Pavilion founded on a broad international collaboration, which explores the potentials of the much disputed and, from many aspects, obsolete heritage of modern architecture—it is a collaborative practice and heritage protection research at once. The buildings selected and reimagined as part of the exhibition as well as their background stories were also presented on HYPEANDHYPER in great detail.
The Venice Architecture Biennale was supposed to be held last year according to the original plans: after the tremendous uncertainties, the exhibition finally opened its doors on May 22 this year. How did the past year influence the implementation?
Dániel Kovács: In our opinion, the exhibition’s concept was strong and promising enough to remain relevant to this day, and thus we could implement it according to the original plans. That said, the past one year had a vast influence on the topic, as two of the originally selected buildings have been demolished by now. An installation was made as part of the exhibition, too, which also carries the marks of this past year: the architects of the Architecture Uncomfortable Workshop placed their own work outside in the open, which influenced its basic material, wood, greatly: this shows it vividly where we were back then and where we are now.
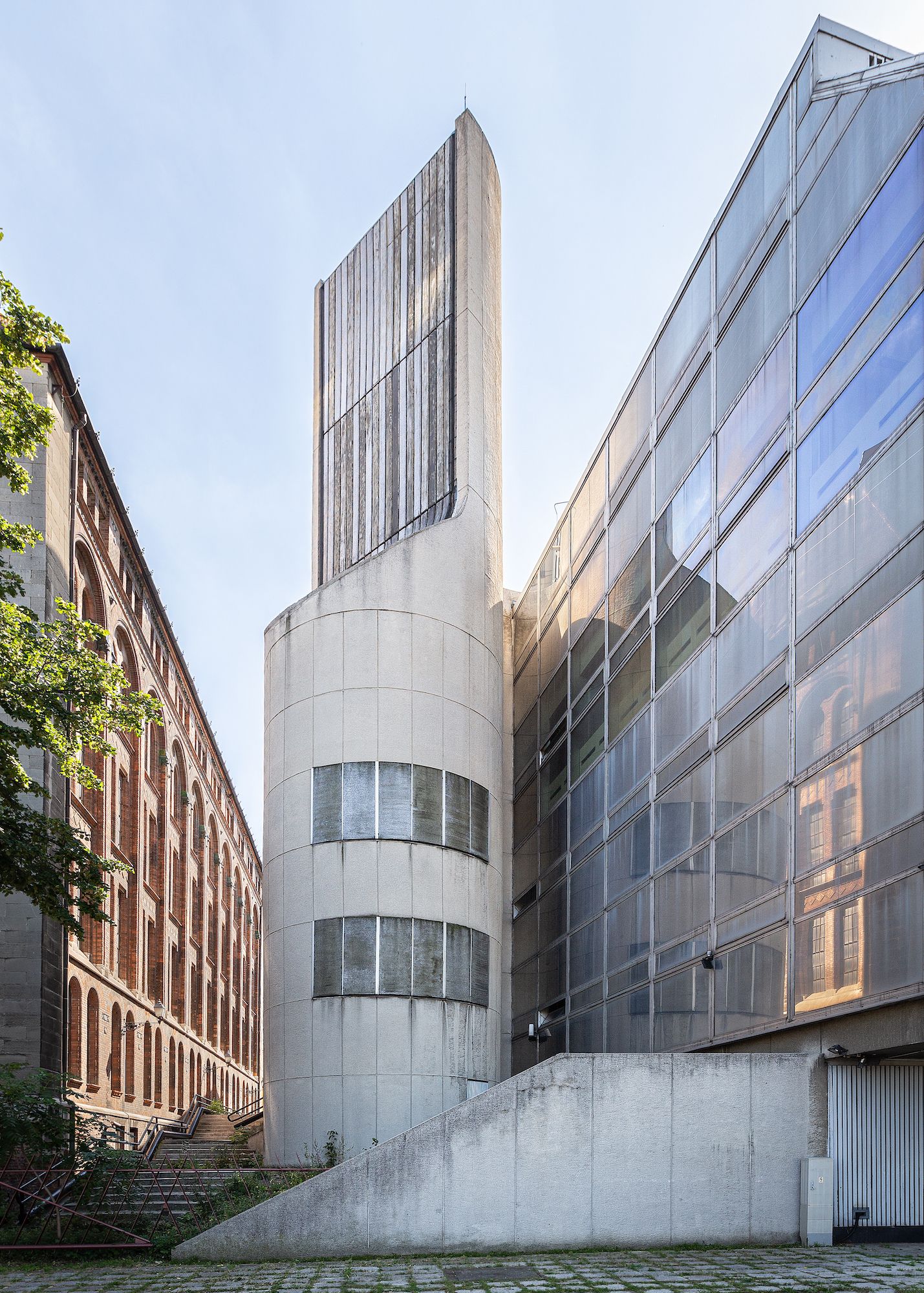
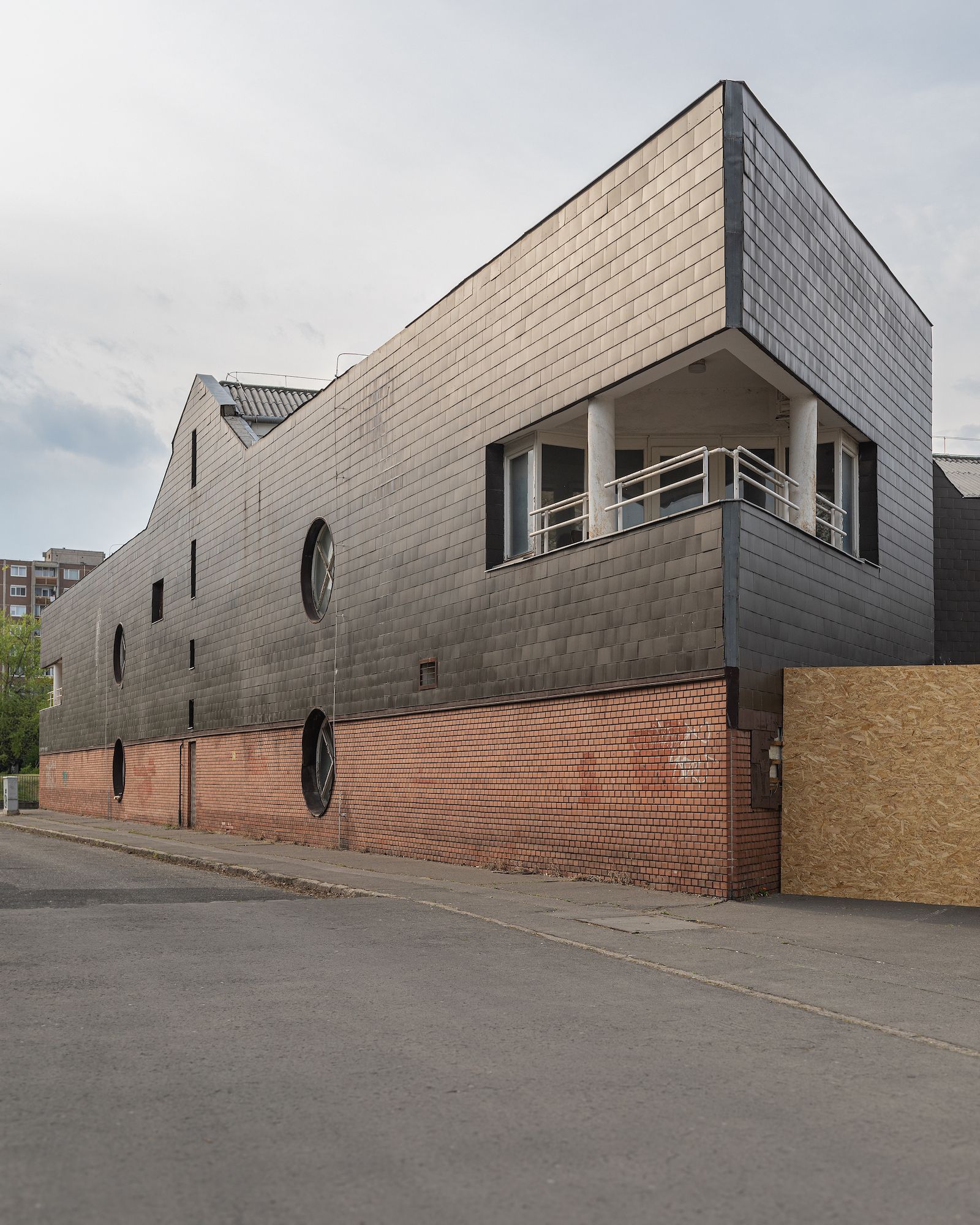
The project was named Othernity. Reconditioning Our Modern Heritage. What ideas does this title allude to exactly?
Dávid Smiló: The modernist buildings featured in the exhibition belong to our own history: they can be demolished or erased, but that will result in a dissociative state—as if you weren’t identifying with a part of you and you’d rather get rid of it. The exhibition places the focus on this regional-level identity and collective consciousness.
Szabolcs Molnár: The title and, at the same time, the concept, both allude to a kind of integration: we can find a common denominator for the heritage of the socialist-modernist era and the built heritage of the turn of the century or the era preceding it. We think if we started talking about this in a broader scope and exploring it from more angles, it would facilitate this process a lot.
Dániel Kovács: In the course of the personal tours in Venice, everyone reacts to different things depending on their origins, their home country. However, it can be easily understood and interpreted by anyone, no matter where they come from, that these buildings can be important simply because they are part of our personal history, even if they are not of particular interest or excitement from an architectural point of view. The buildings of socialist modernism have served as the scene of our everyday life for forty years: that’s already a solid reason why we can’t think of them as a bygone heritage that should simply be erased.
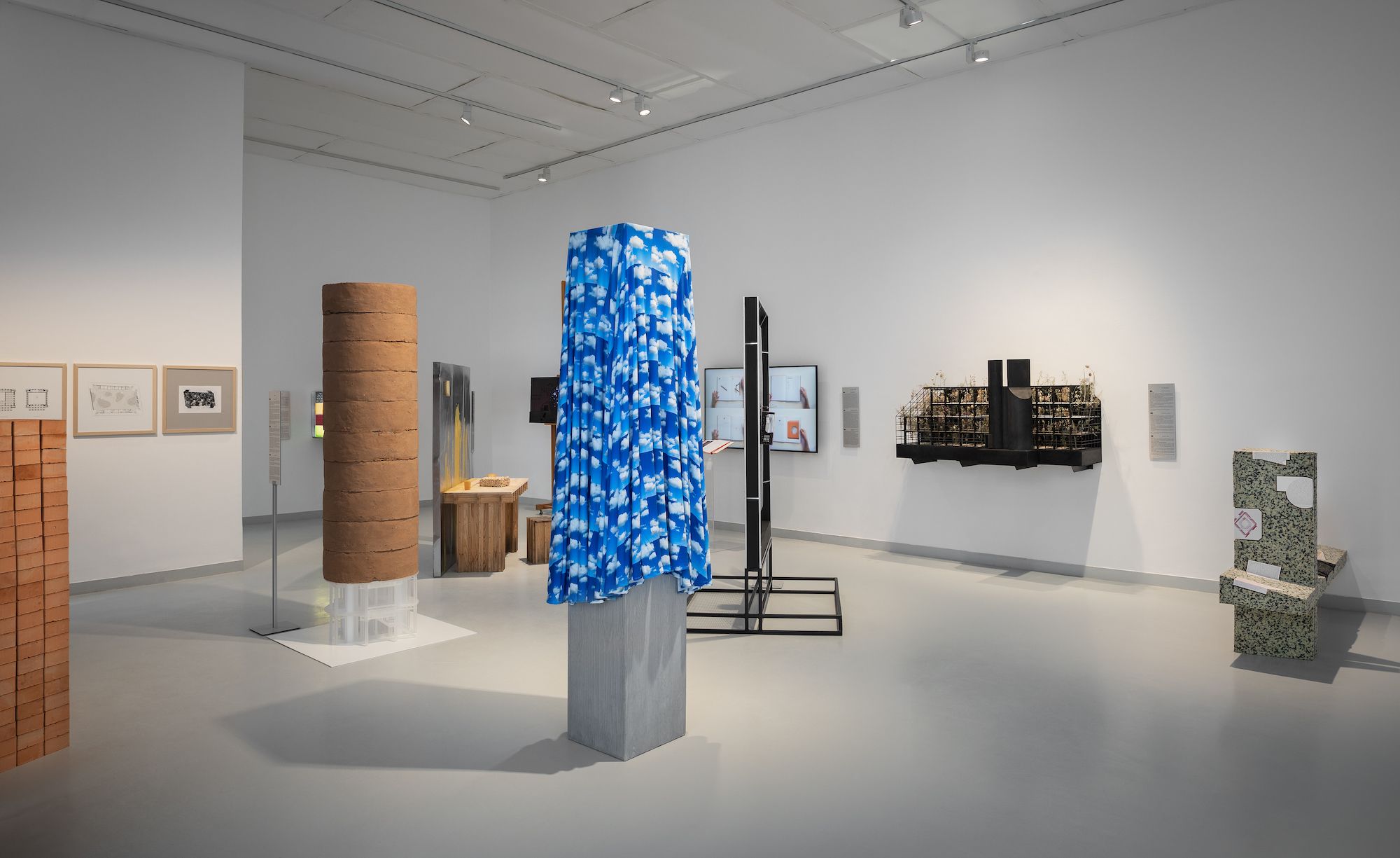
Twelve studios, twelve buildings, twelve reflections—what were the aspects along which you chose these Budapest buildings and Central Eastern European studios?
Attila Róbert Csóka: In addition to delimiting the era, we tried to focus on buildings of various functions: several types are represented in our selection, from residential buildings through public structures to infrastructural ones. Another important aspect was to focus on buildings that are in their original condition and are exposed to danger in one way or another. Socialist modernist buildings are surrounded by misunderstanding and rejection: this state of vulnerability and exposure was confirmed and demonstrated well regarding the demolition of the National Power Distribution Center as well as the Ady Endre Cultural Center, which once again gives gravity and power to the entirety of the exhibition. The project is much more of an occasion to spark a new conversation or process and so practically we could have selected any other twelve buildings of similar qualities, too. It was, however, obvious to us that we wanted to do a regional exhibition, one that is built on a collective historical context—socialist modernist architect has marks on a much larger area than just Hungary.
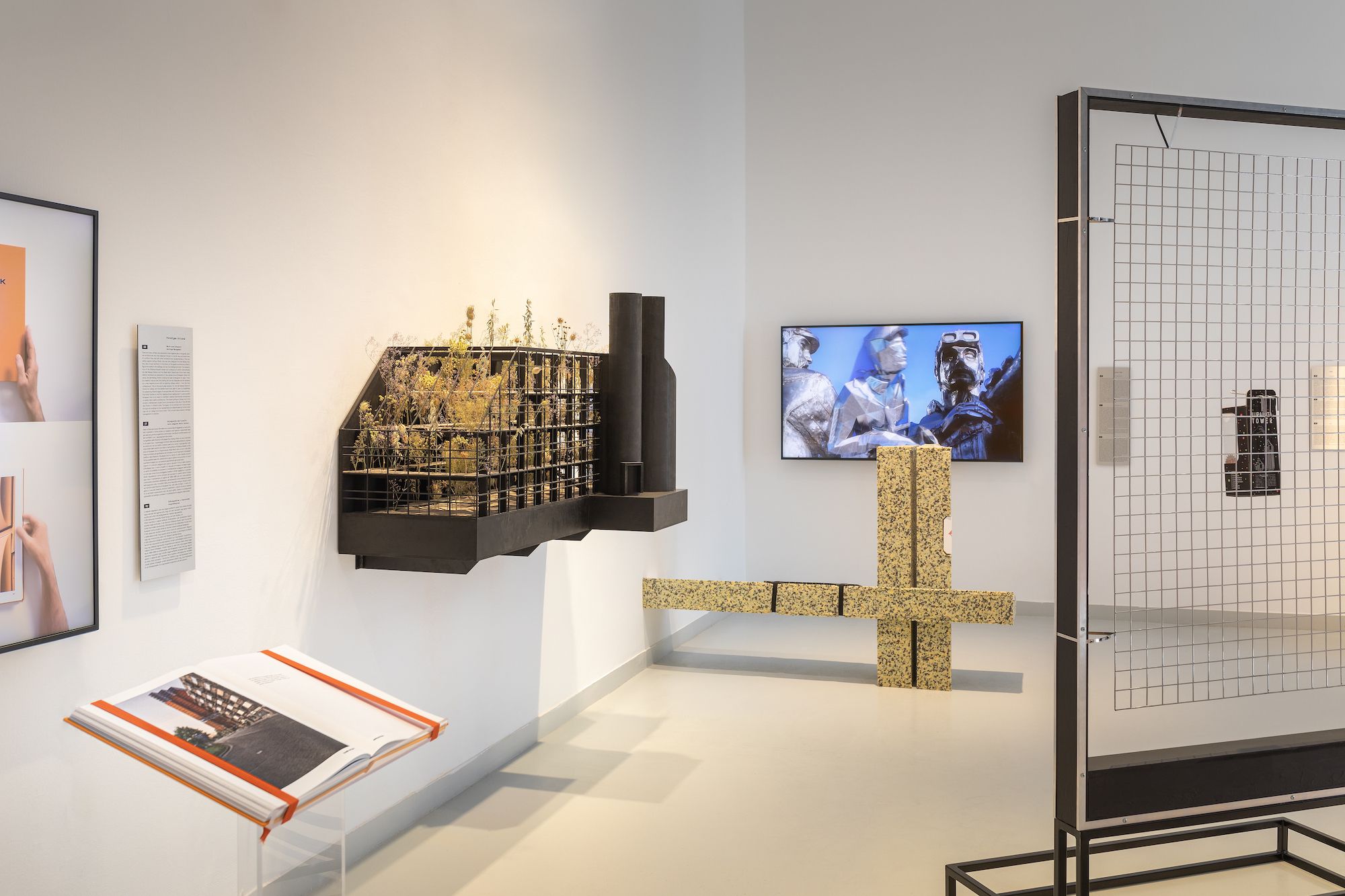
Let’s focus on the installations: how do they respond to the given problems?
D. K.: Even though the architects participating in the project started from the same idea and vision, we received twelve completely different interpretations. One of the proposals I find the most original was the project made by A-A Collective studio for the Power Distribution Center. Their concept was born last year, before the building’s demolition. The architects were struck by “the wind of time” and they understood that this building had to go: they wanted to reflect on this intention. Thus they proposed that we should demolish this building to its core frame and turn it into a public park that people can walk through and say goodbye to its mass and spirit. Later on the structure would be replaced by something else, something new: the essence of their concept is that they designed a farewell process.
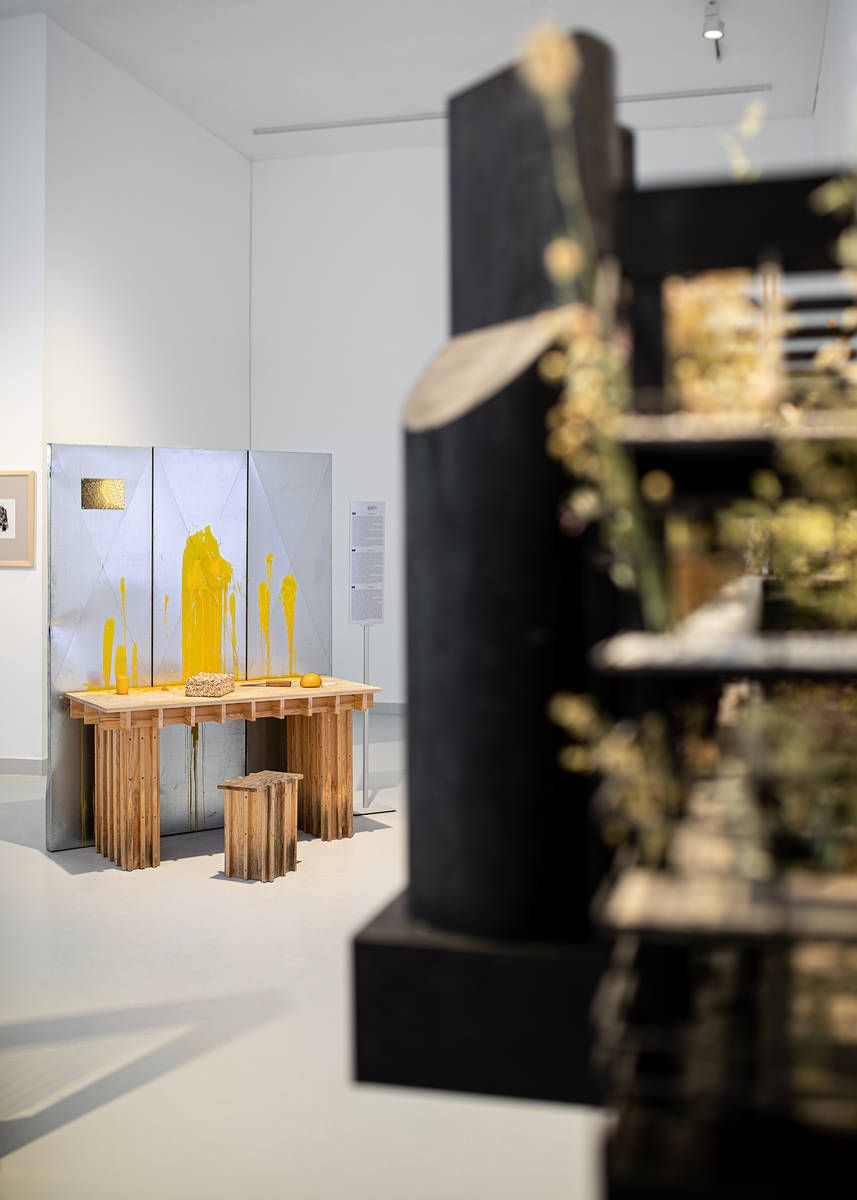
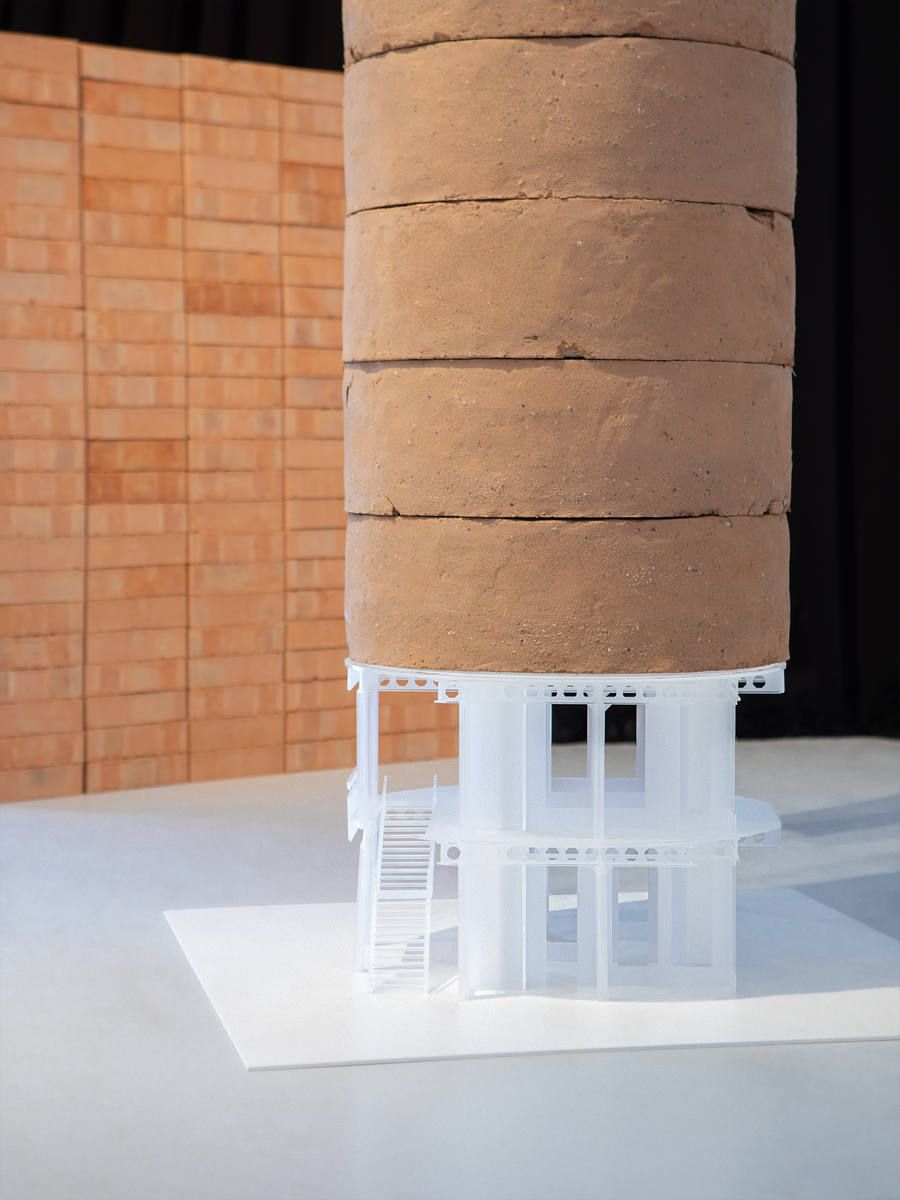
Paradigma Ariadné not only participates in the exhibition as a curator, but also as one of the twelve studios. How is your installation or reflection related to the concept?
A. R. CS.: The exhibition, which the word reconditioning already gives away, is still a heritage management or heritage protection experiment of some kind. We think it is important to open a dialogue about along what other possibilities, perhaps ones completely different from the existing paradigms, we can save our heritage. We can regard saving the oeuvre or work of an architect through new buildings and making it part of the city this way as heritage protection too. We worked with Déli Railway Station and its architect György Kővári: we not only examined the building, but a creator, too. György Kővári was the architect of MÁV (Magyar Államvasutak Zrt., Hungarian State Railway Corporation), and so he designed many station buildings as well as the Skála Metró Department Store. There are hardly any information available about his life in archives—if his buildings are slowly demolished, his oeuvre will vanish with them. In spite of all this, his works are iconic and we think of him as an important architect. We analyzed his buildings and the formal-spatial situations characterizing them through lengthy examinations and created a form catalog as a result of the process. This is complemented by a proposal bearing György Kővári’s marks—its goal is to ensure that instead of Western or Scandinavian patterns, we use our existing heritage when erecting a new urban development project in the place of the station.
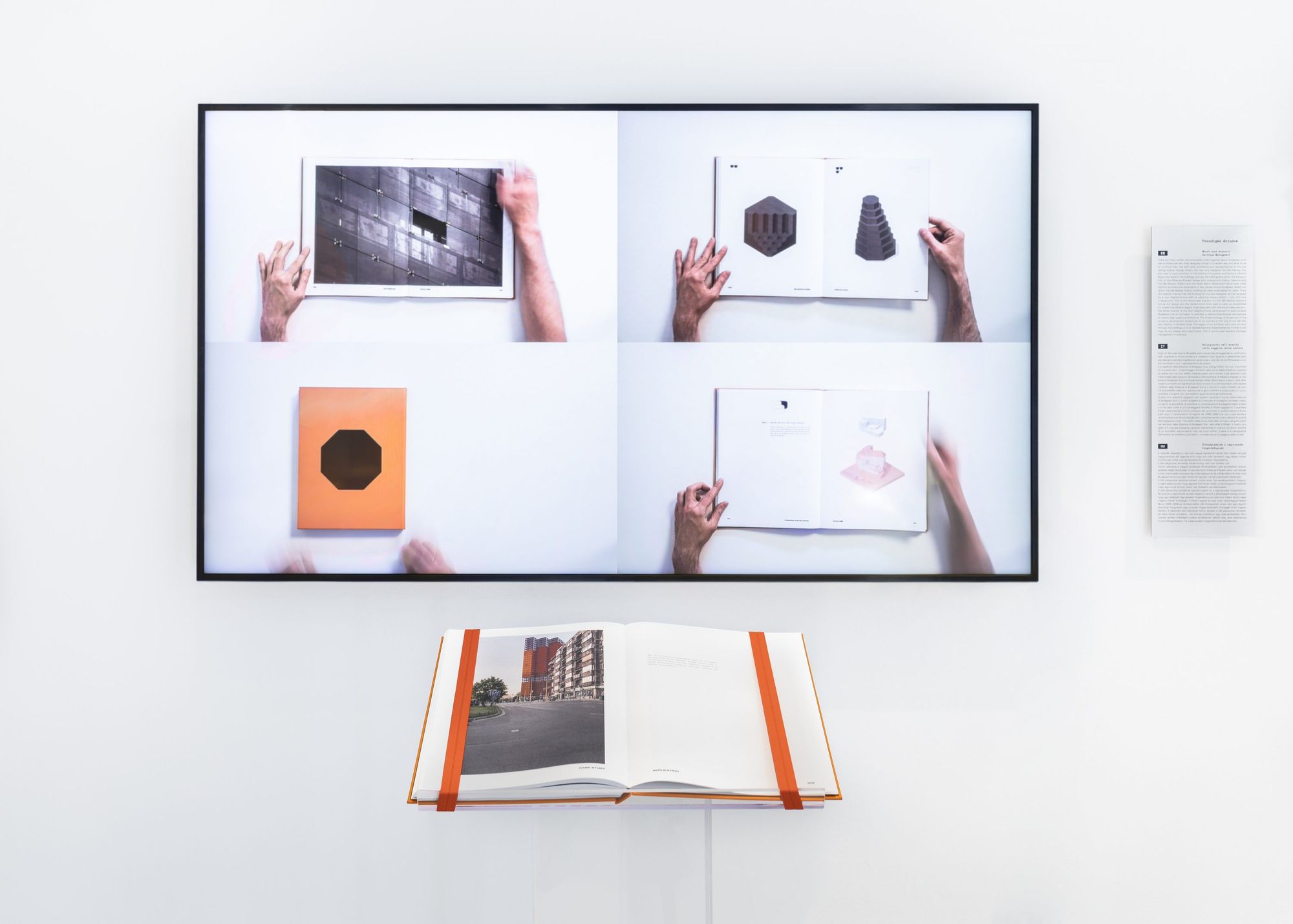
The space does not only host reflective installations, but other documentation, too. How did the entire material of the exhibition come together?
Dániel Kovács: As a matter of fact, the process is also mirrored by the exhibition itself. First we collected documents belonging to the buildings from various museums, archives and family estates. We then handed them over to the architects who designed their objects. Once the physical parameters of the artefacts to be exhibited were completed, we designed the so-called LABOR with lightbox installations as their reflection. This means that the space where we exhibit the documents reflects the SHOWROOM, where the artefacts are located, as a mirror: they interact with each other. Neither of the two can be interpreted without the other—this is what we wanted to accentuate with this unique arrangement.
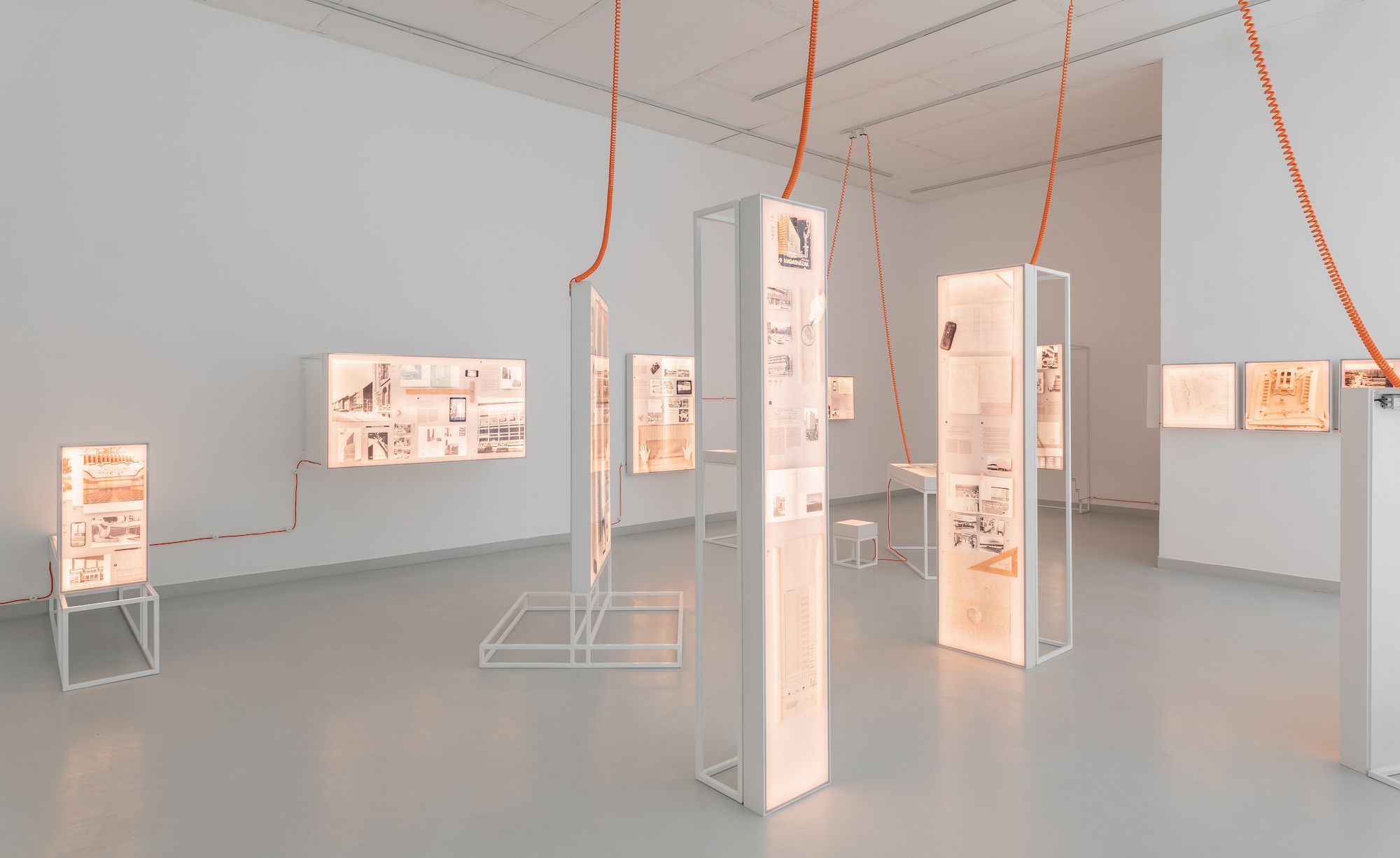
After the Biennale, the exhibition will also be presented by Ludwig Museum in Budapest in December this year. Do you have any other plans for the future?
M. SZ.: The exhibition had antecedents in relation to our Transmodern initiative, I think it will have a life after the Biennale too: it will transform into something else. The exhibition organized in Ludwig Museum is a half step of this organic process, but it is difficult to recreate the same exhibition without the context of the pavilion. So far we organized conferences, now we have created an international group exhibition—the next pilot project could be perhaps a case study about what this entire process means. This could be the sample project of a new heritage protection paradigm: from this point we have a great perspective in front of us.
A. R. CS.: We think of this exhibition as an important socializing and sensitizing project, which we’d love to continue, but we don’t know how yet. Now we have to experience and savor this moment: we are also preparing for our open events in August, which we’d like to implement with the same energy.
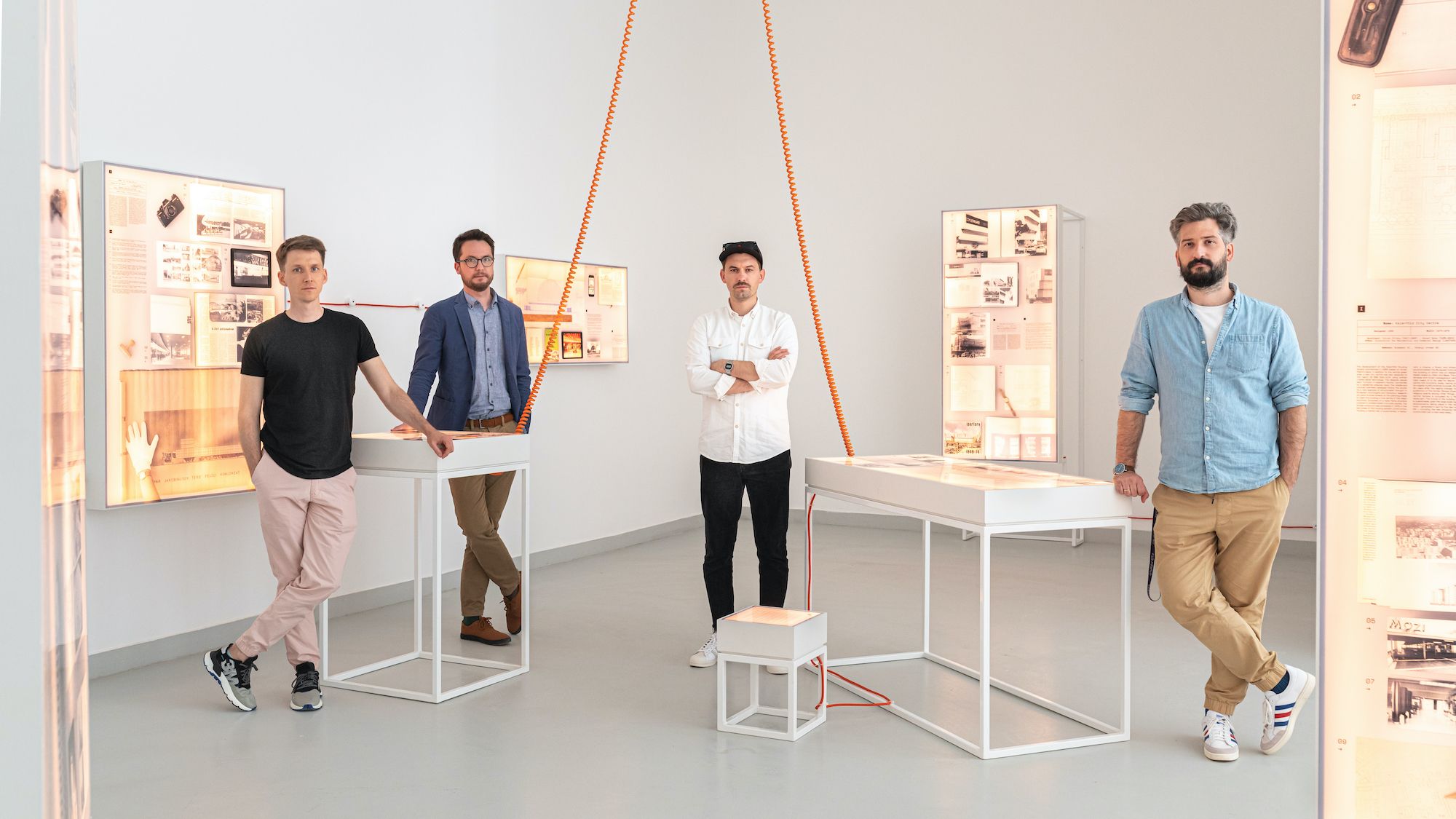
The participants of the project: A-A Collective (Poland, Denmark, Switzerland), Architecture Uncomfortable Workshop (Hungary), b210 (Estonia), BUDCUD (Poland), KONNTRA (Slovenia / North Macedonia / Croatia), LLRRLLRR (Estonia/ United Kingdom, MADA (Serbia), MNPL Workshop (Ukraine), Paradigma Ariadné (Hungary), PLURAL (Slovakia), Vojtěch Rada (Czech Republic), Studio Act (Romania).
Organization: Ludwig Museum – Museum of Contemporary Art
Stay tuned—we’ll soon launch a new series on HYPEANDHYPER with the architecture studios participating in the Othernity project!
Photos: Dániel Dömölky
Paradigma Ariadné | Web | Facebook | Instagram
Othernity | Web | Facebook | Instagram
Ludwig Museum | Web | Facebook | Instagram
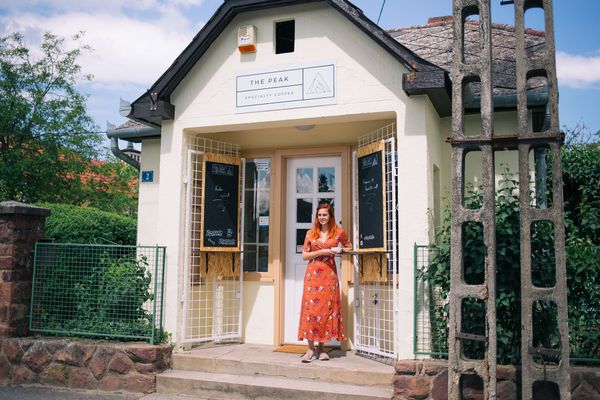
Out of adventure to Lake Balaton—The Peak Specialty Coffee

Luxury sound experience | Meze Audio Empyrean










