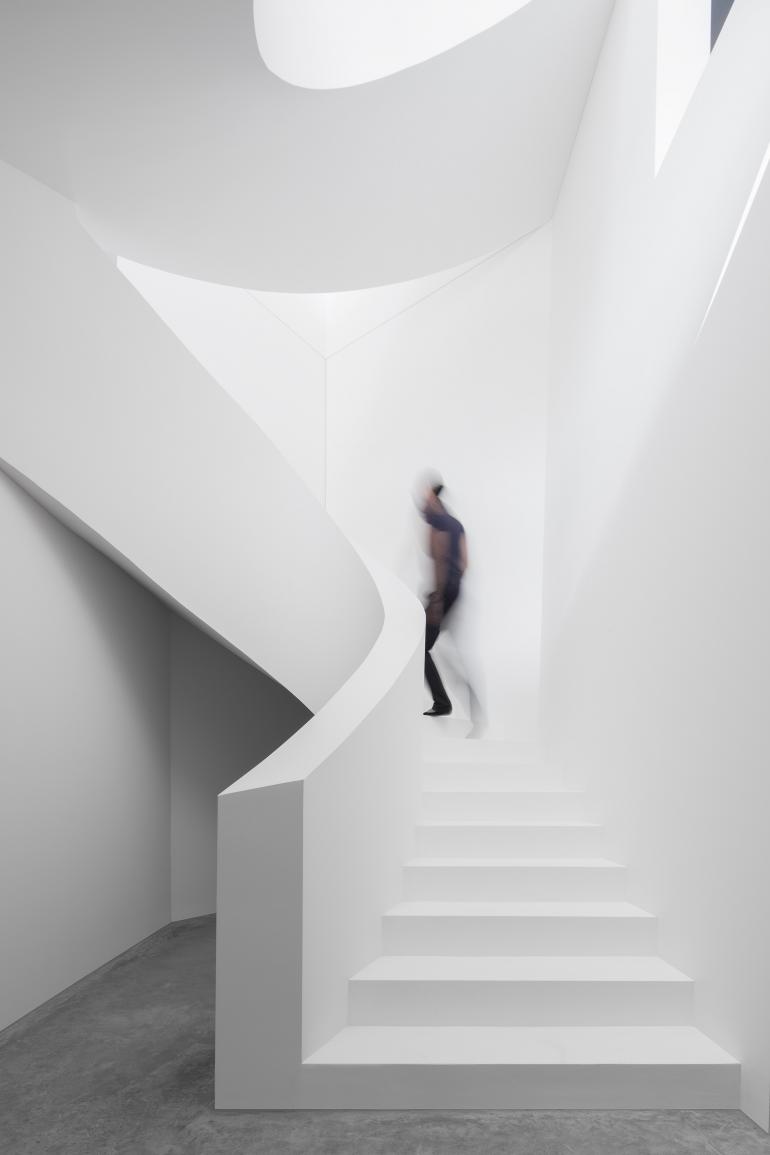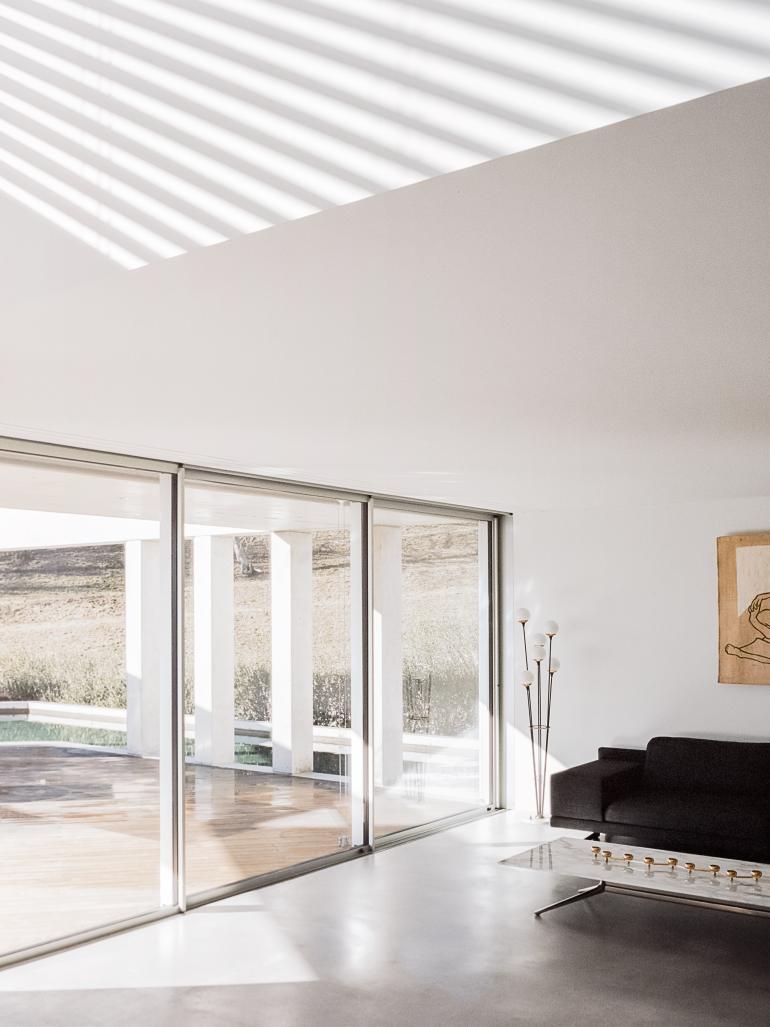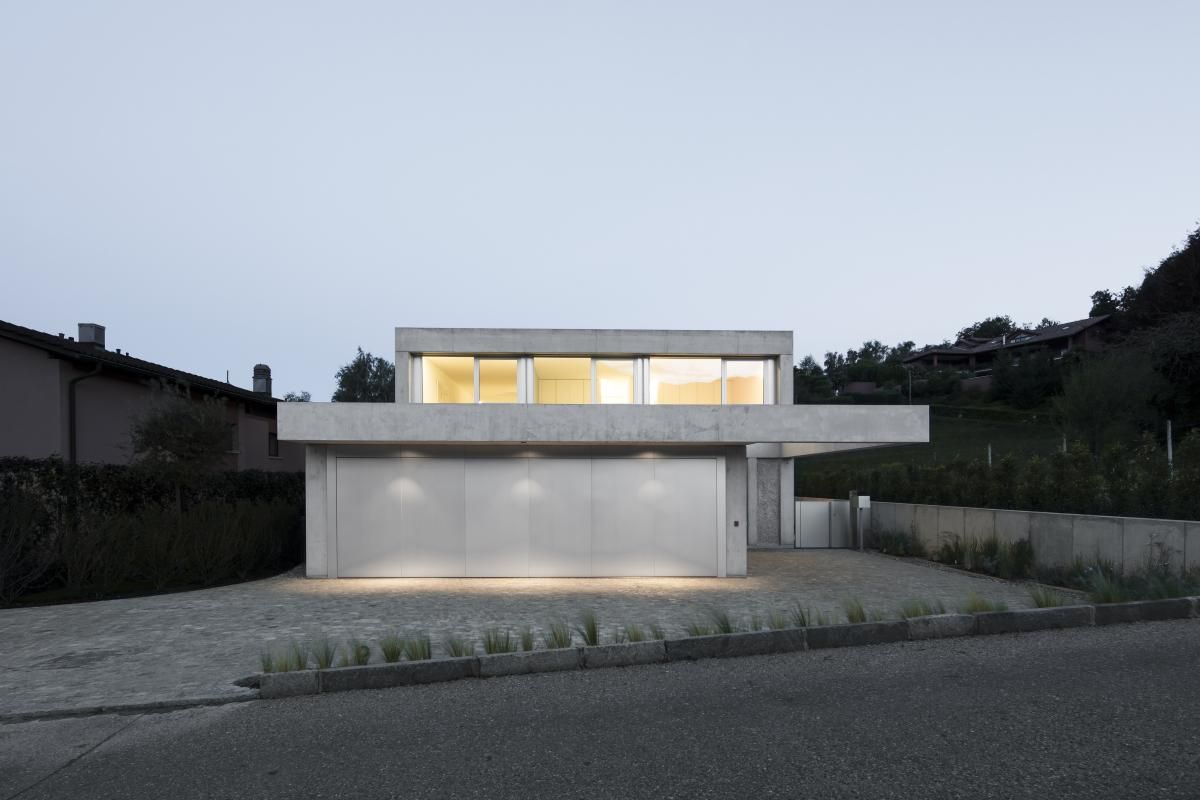The architects of DF_DC built a stunning concrete villa on an elongated trapeze shape: the place now giving home to a building full of exciting solutions used to serve as a vineyard.
Wallpaper magazine has been reporting notable architectural solutions, successful architects and up-and-coming talents for twenty years. They presented the concrete villa of Swiss-founded, and London-based studio DF_DC in the framework of the celebration of this anniversary.
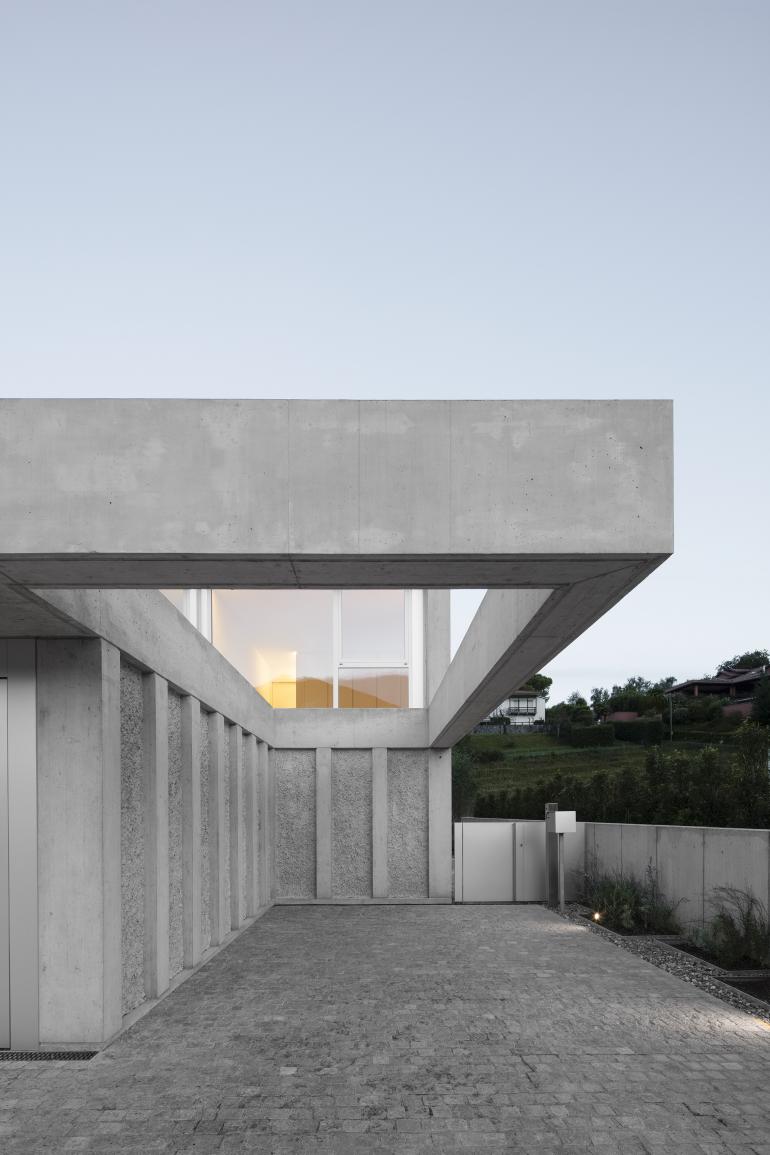
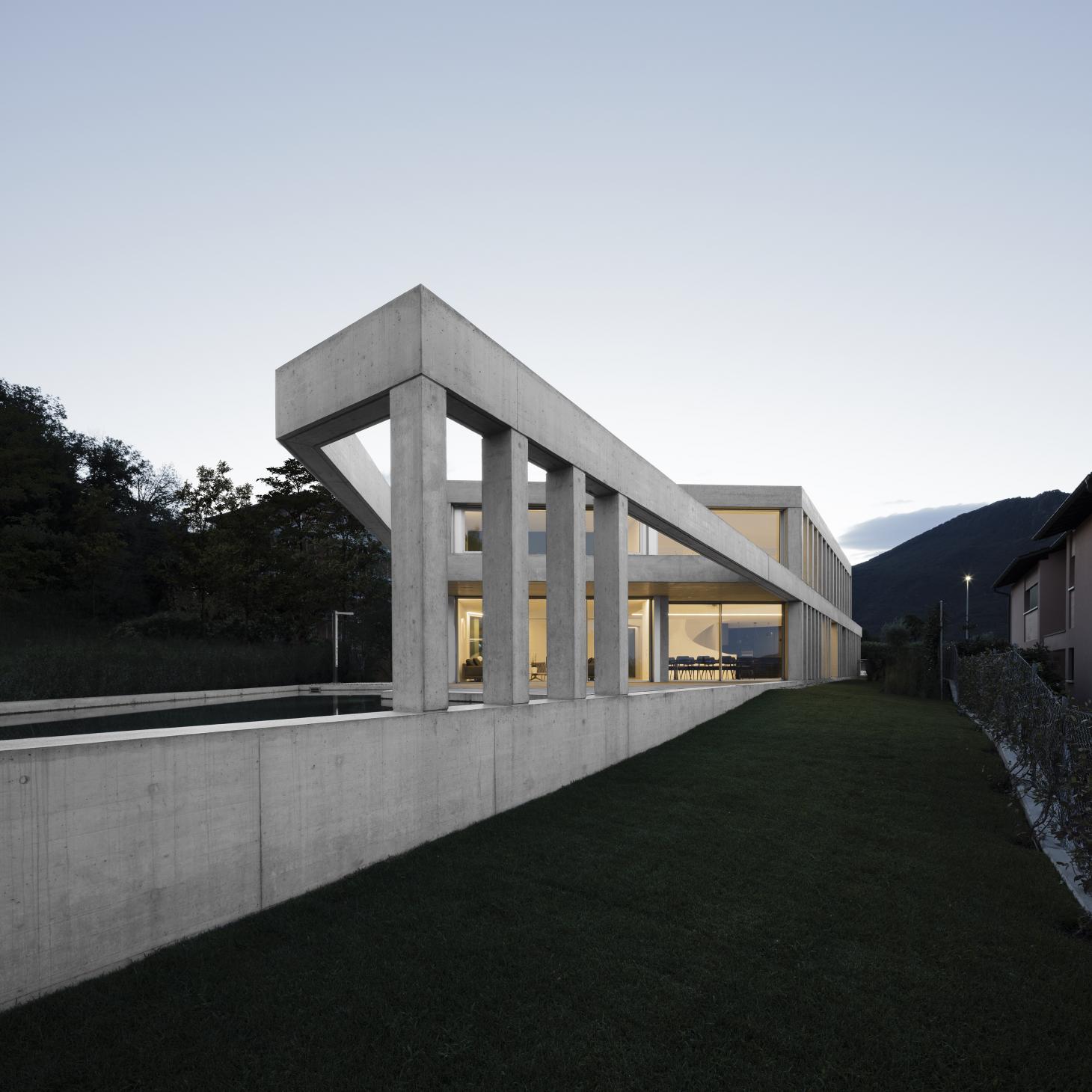
The concrete building sometimes resembling a Sci-Fi set and other times drawing on mid-century stands in a little village near Lugano, on the place of a former vineyard. The oblong floorplan was justified by the location of the lot, as it is enclosed by houses both from the north and the south. This is why the architects opted for the elongated trapeze shape, looking like a single long wall from the side.
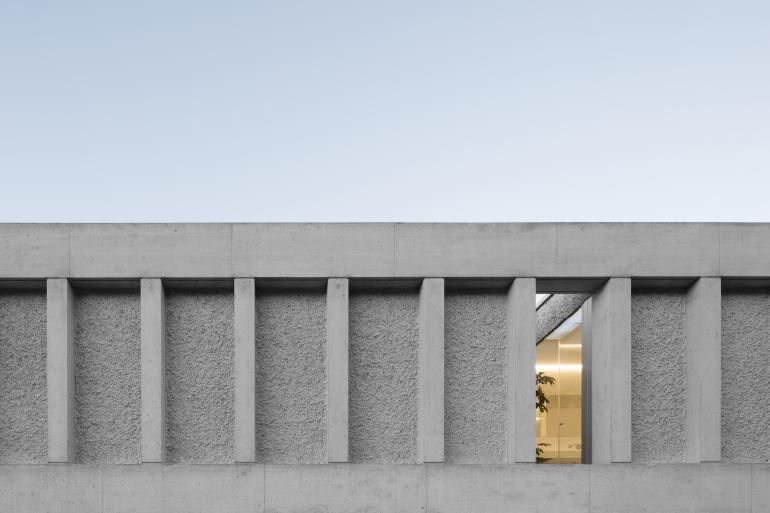
The effect could be extravagant, yet the world elegant describes it much more accurately. This is owing to the application of the so-called strollato technique partly: the same as in the case of traditional homes in Lombardy, they used a mixture of cement and pebbles in the case of the façade, thus resulting in the finely structured effect.
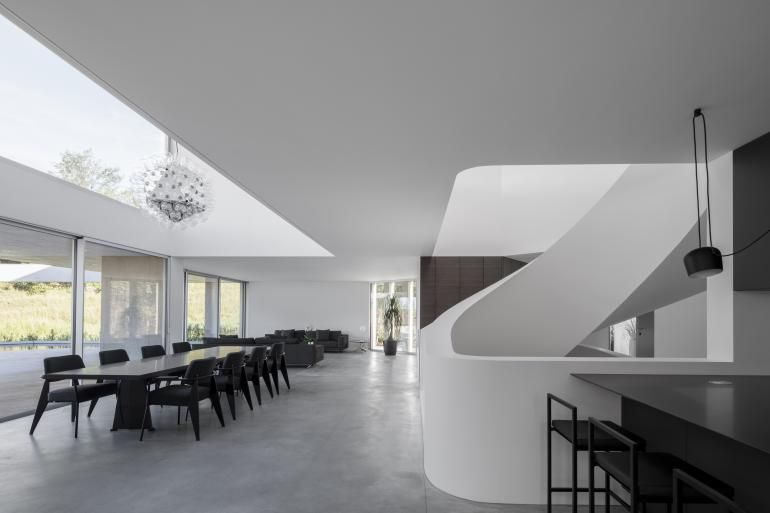
The white-dominated interior of the two-story villa does not lack delicate details either, including the spiral stairwell recalling the style of Eileen Gray, forming an impressive yet organic element in the space at the same time.
