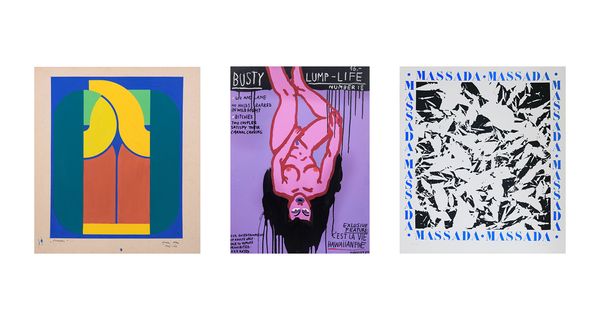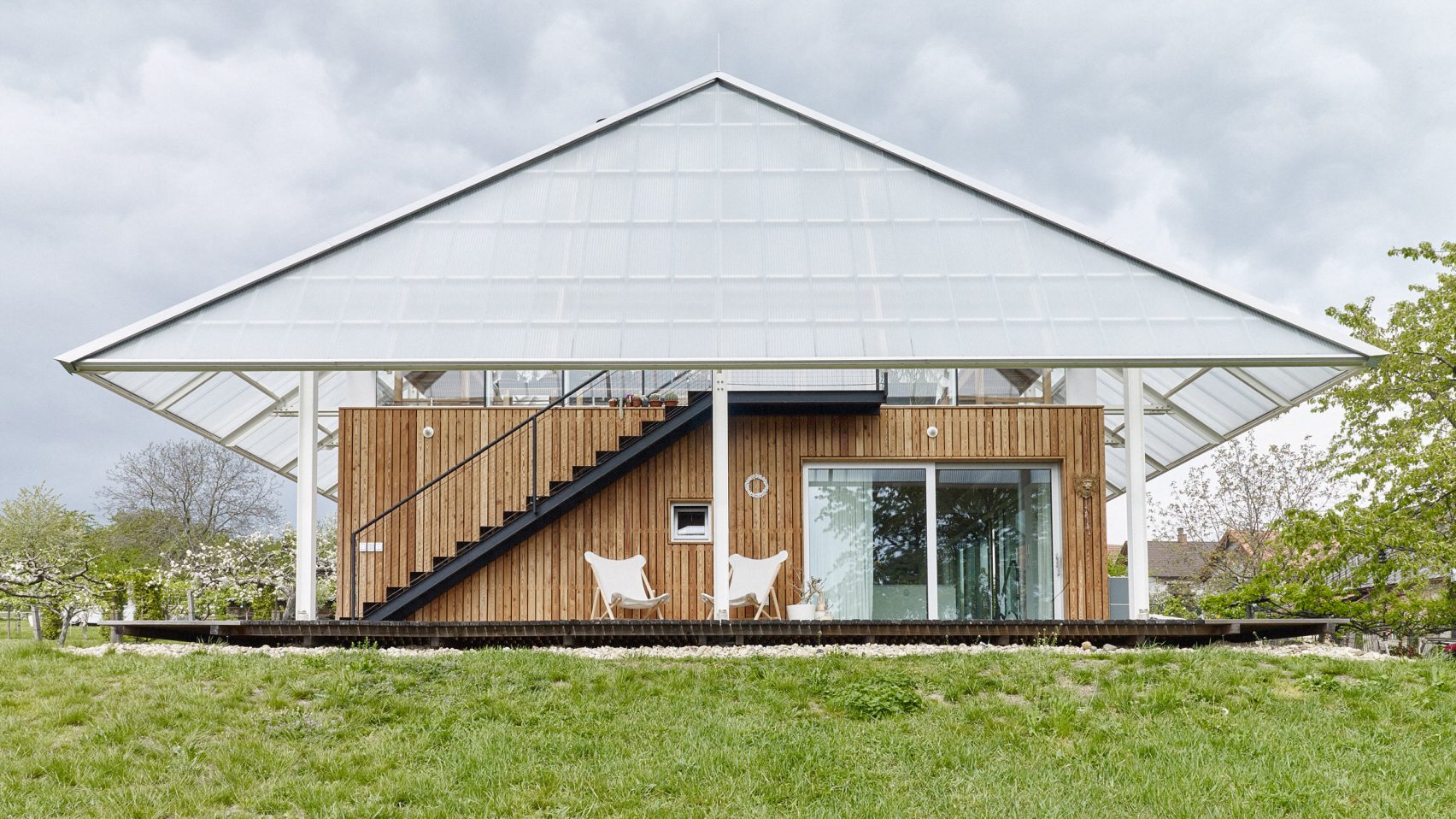Architect studio RicharDavidArchitekti has built a greenhouse on top of a single-storey family home in the town of Chlum, Czech Republic. The result is a house with clean lines and simple design, combined with novel solutions. Let’s see the details.
Not only is the green house shaped like a roof and located on top of the house an unconventional solution, it also offers a spectacular view to the orchard surrounding the house. The greenhouse is designed to be visually and structurally distinct from the characteristics of the residential building; the use of materials is dominated by steel in the case of the greenhouse, while the bottom level was built with concrete columns and clad in larch. The roof structure made of translucent polycarbonate overhangs the house to shelter a terrace that runs around all sides of the home, which is the second unique architectural solution of the house.
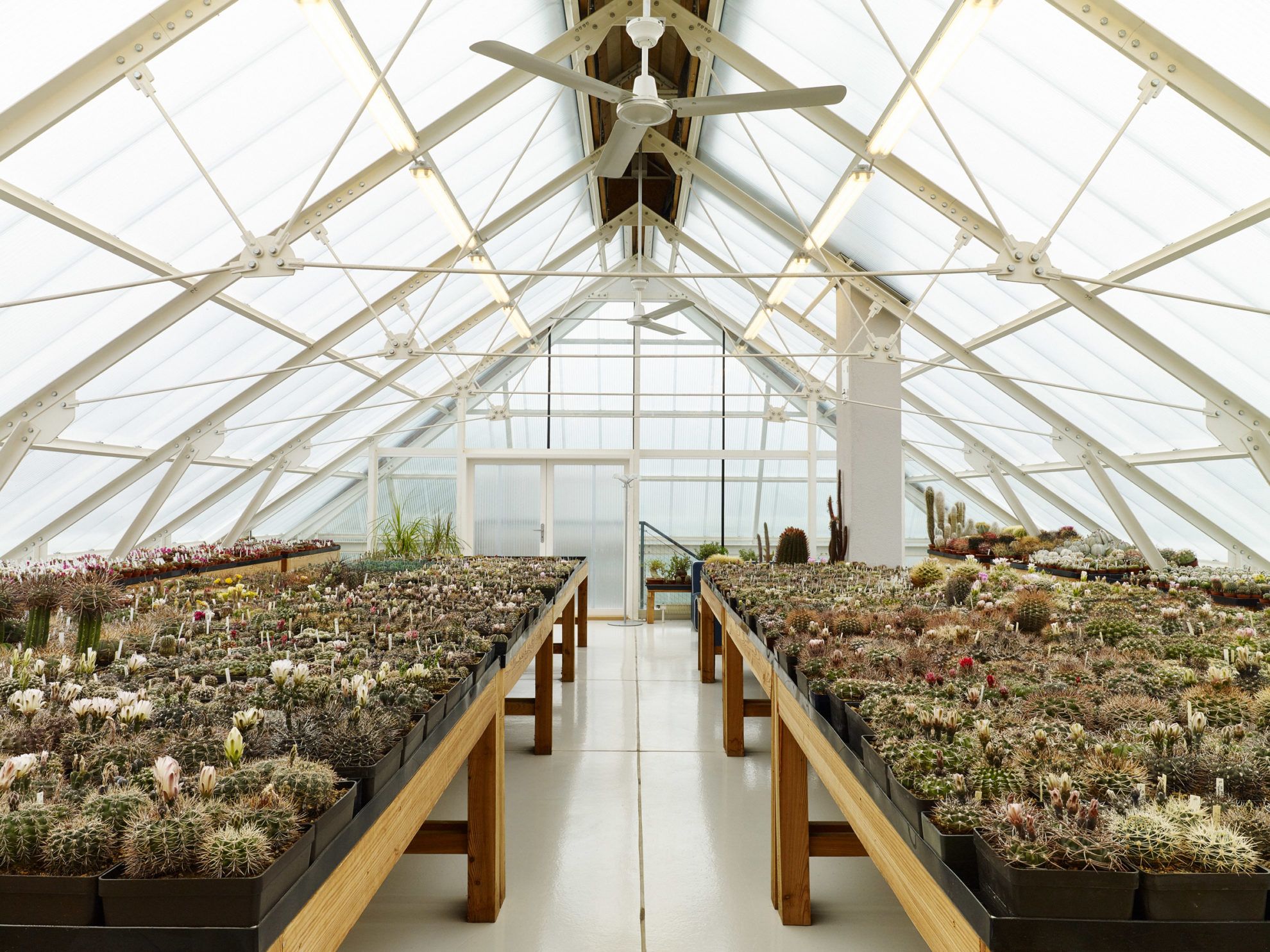
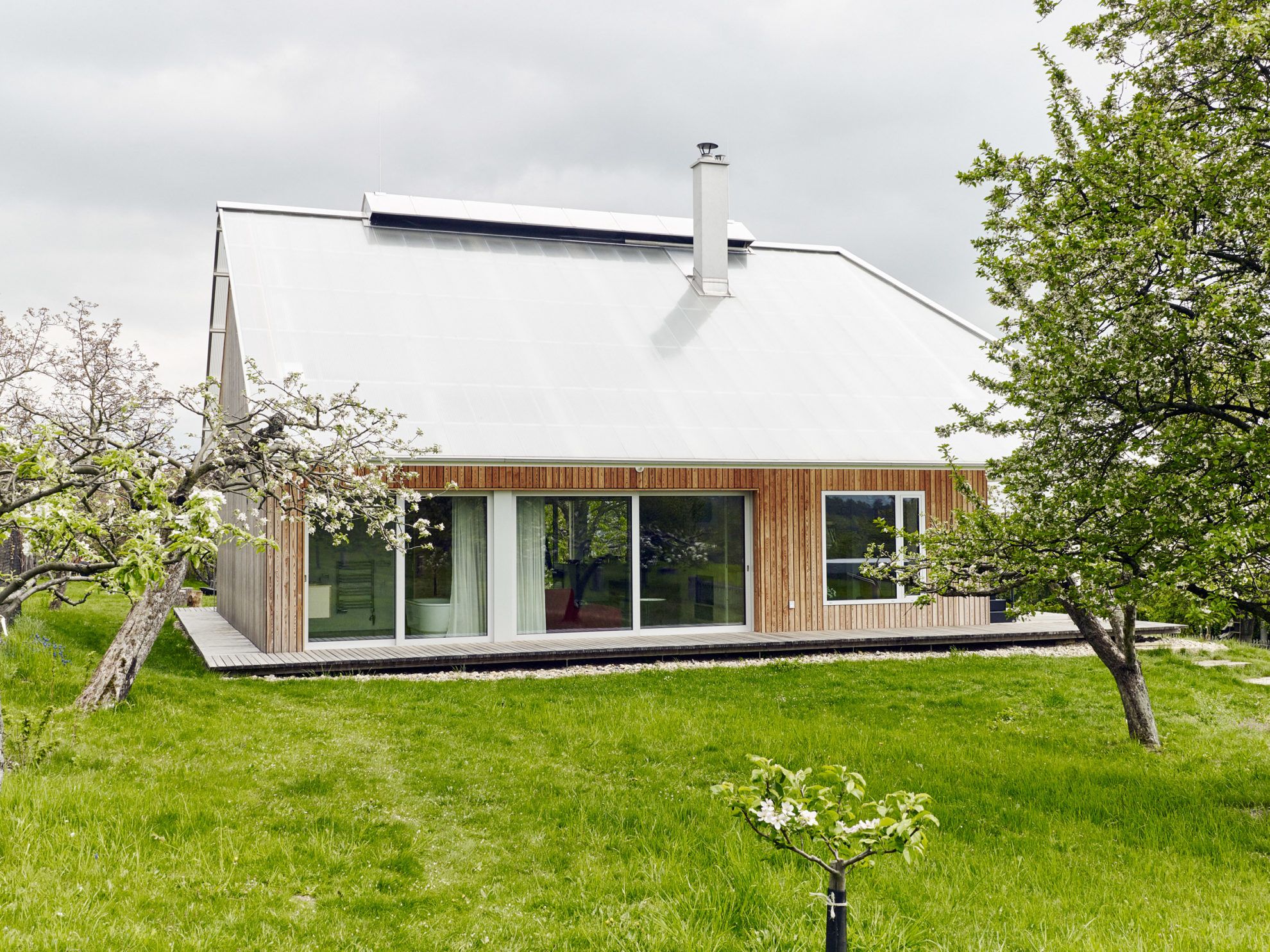
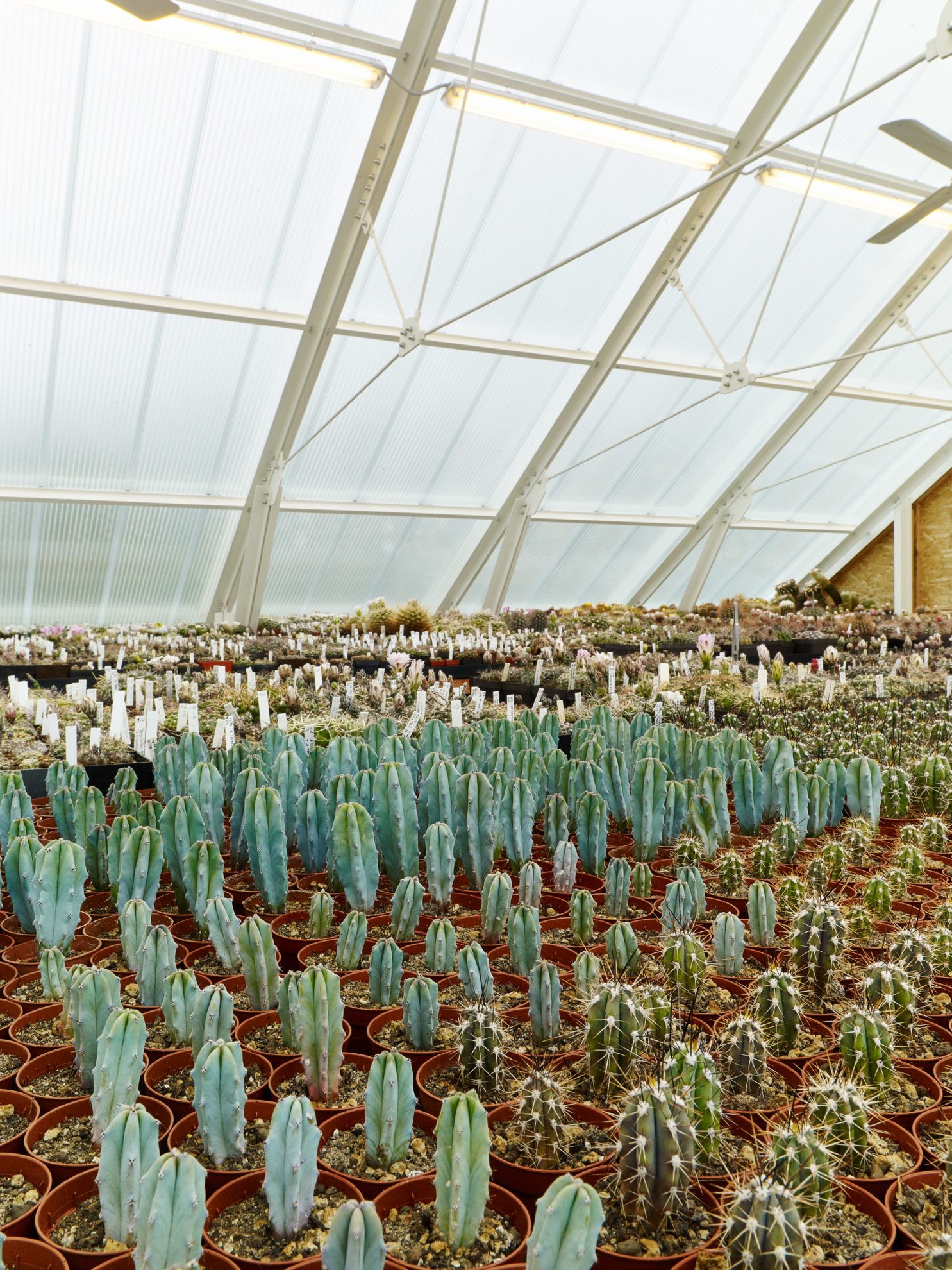
According to the designers, it is not the combination of greenhouse and house that proves to be the most unconventional element of the building, but the unique layout of the terrace with traits of Asian architecture, allowing the residents to access the rooms directly from the outside, too.
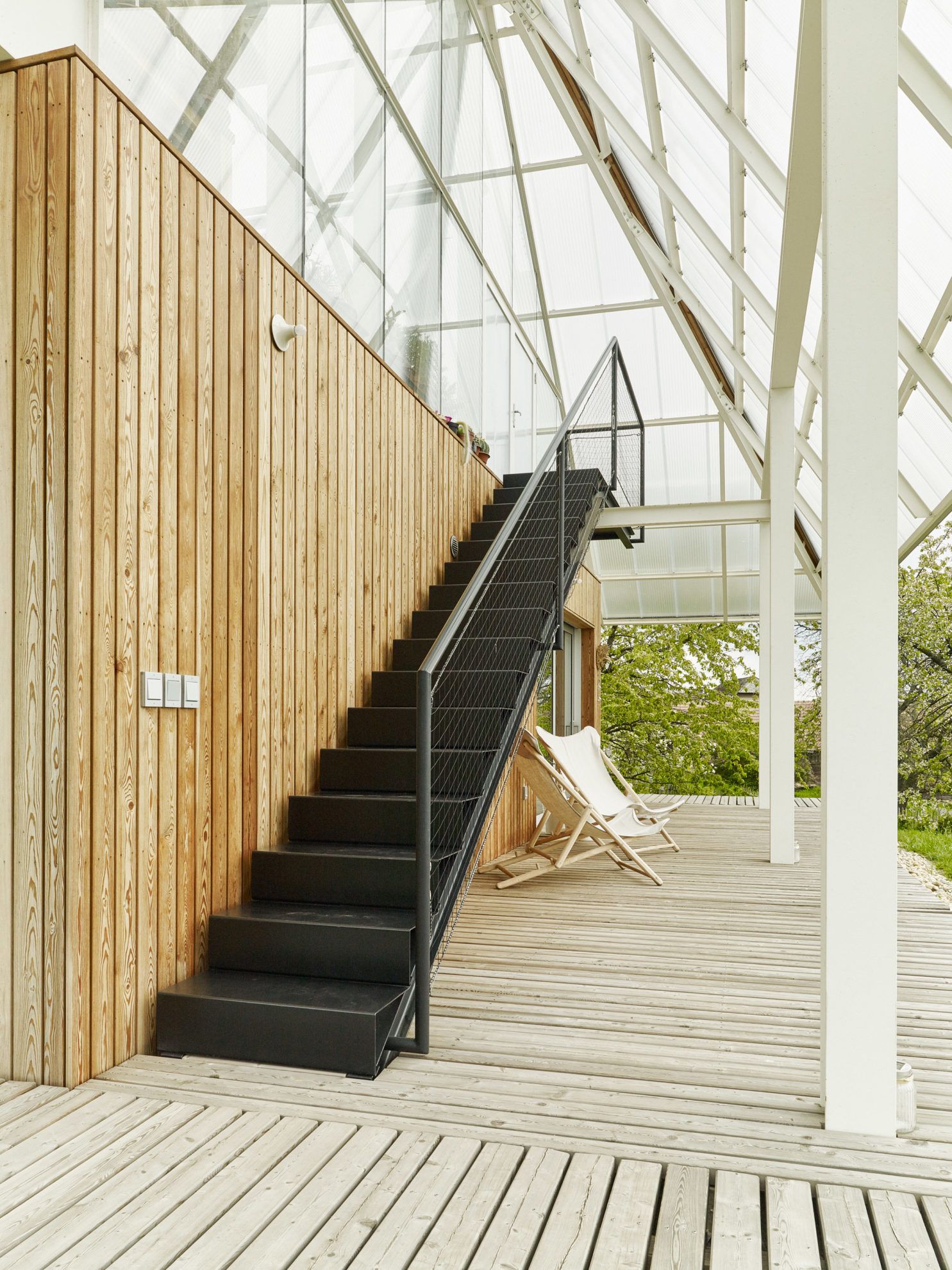
The interiors of the building were designed by interior designers Jana Medková and Hana Medková; the central space of the house is a spacious, open-plan living and dining room, accessible from both sides of the building. On one side of this central space is a bedroom suite, while a study and bathroom are located on the other side.
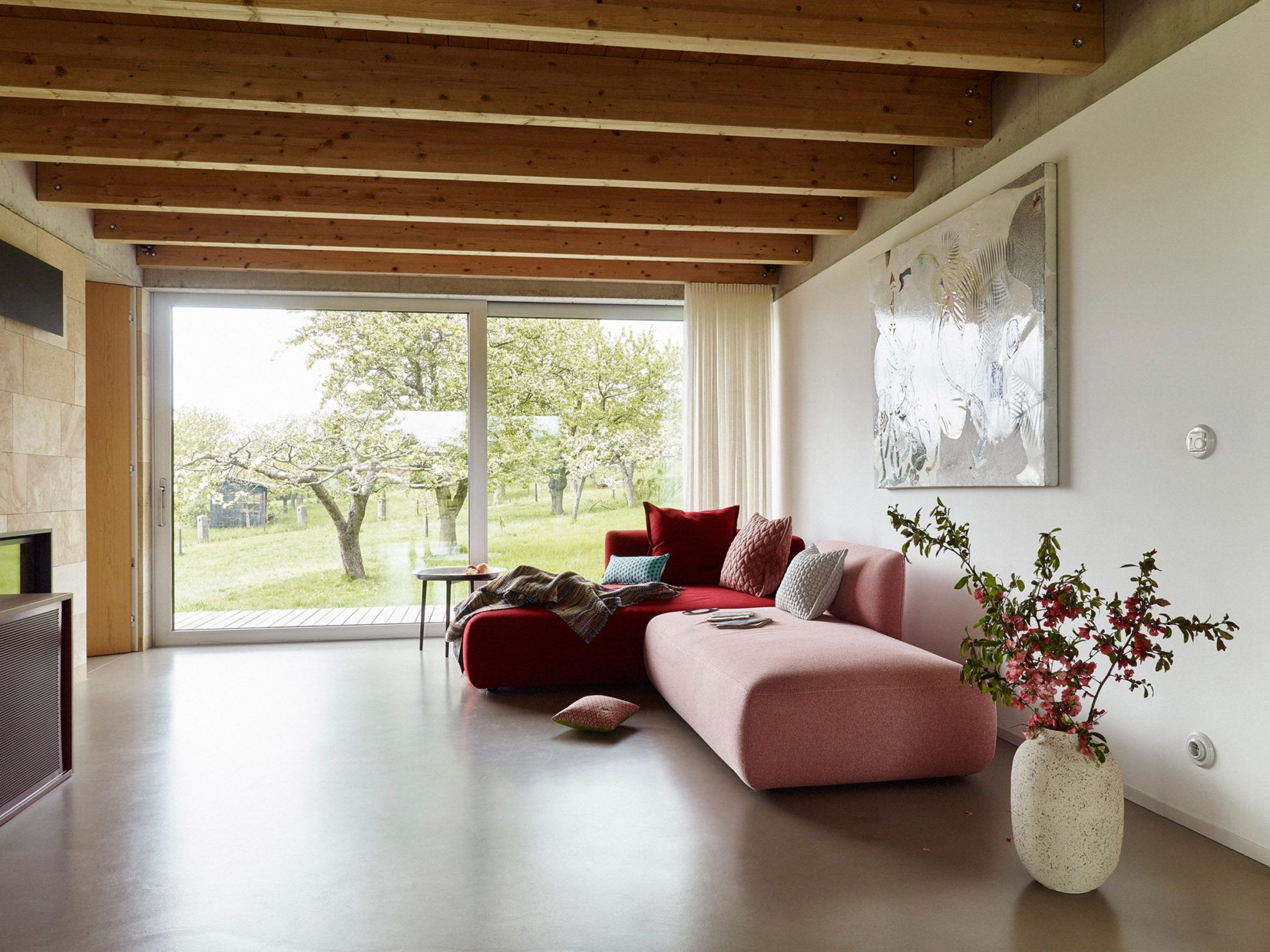
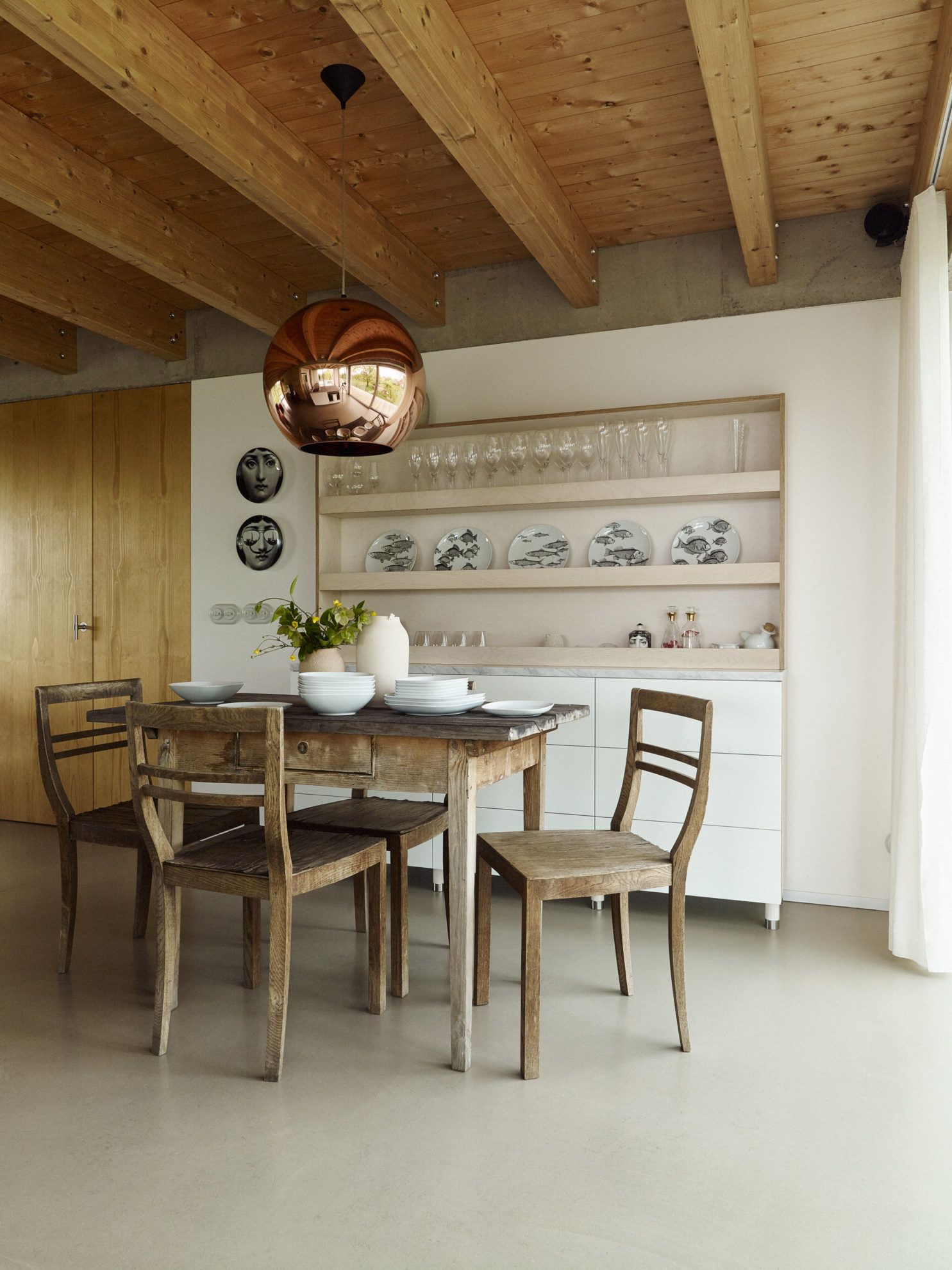
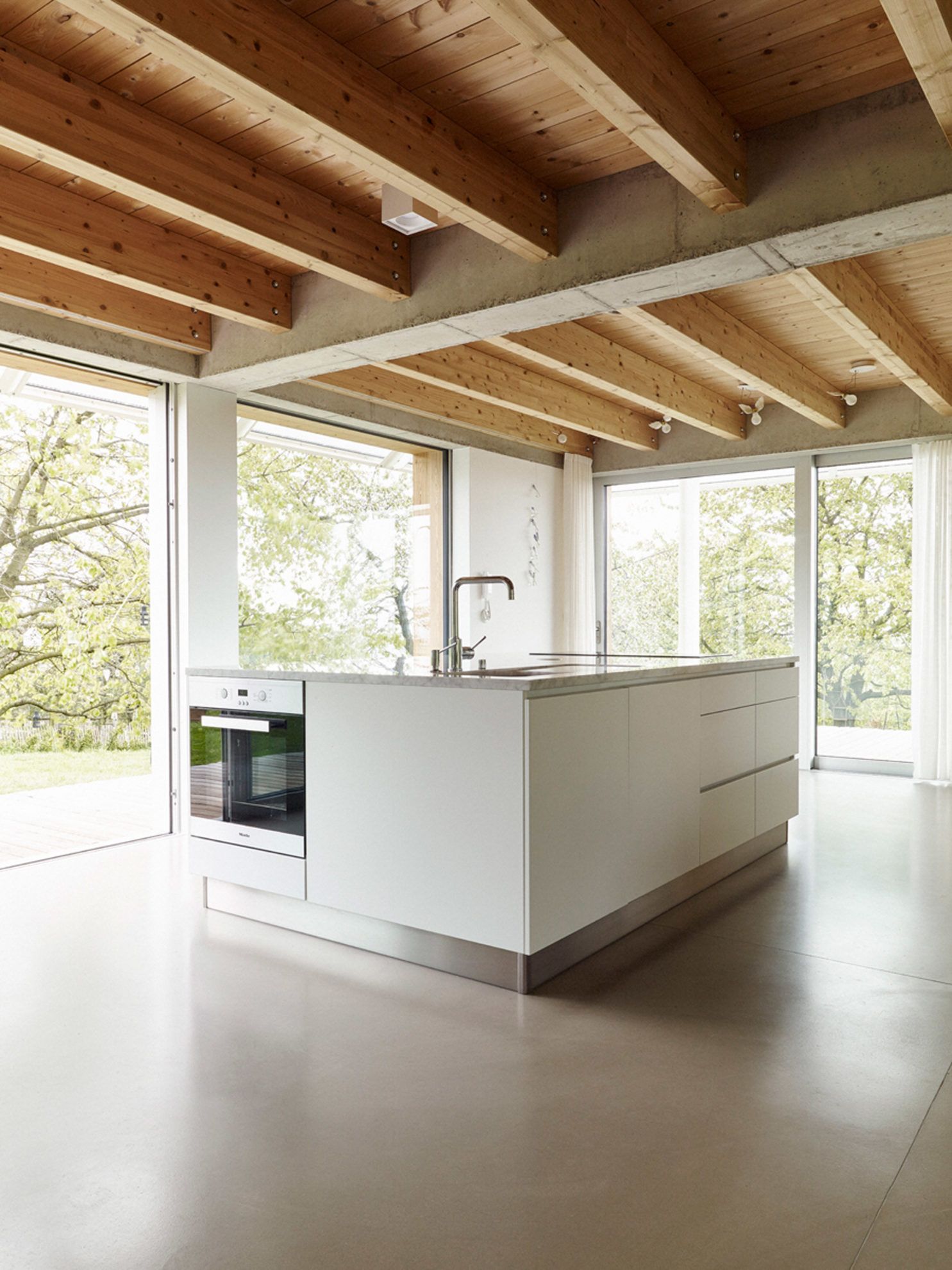
Photo: Jiří Hroník
RicharDavidArchitekti | Web | Facebook
Source: Dezeen

Space X | Crew Dragon
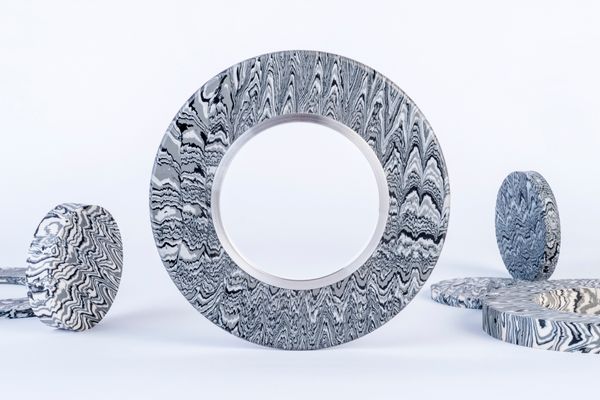
Moholy Design Grant X HYPE | Fruzsina Zalavári
