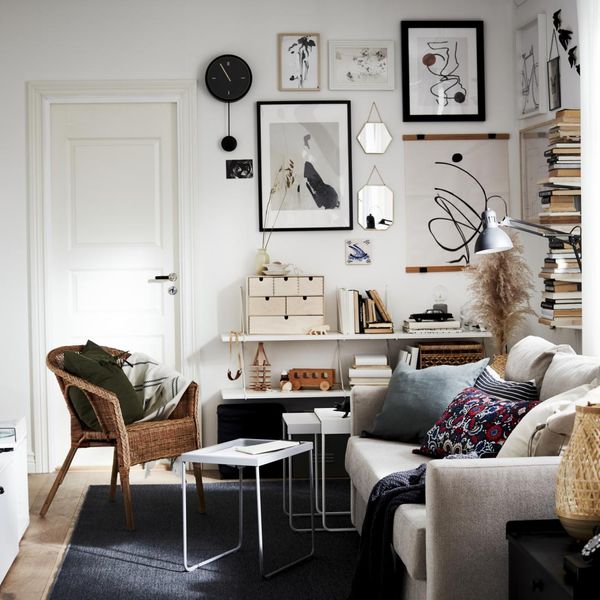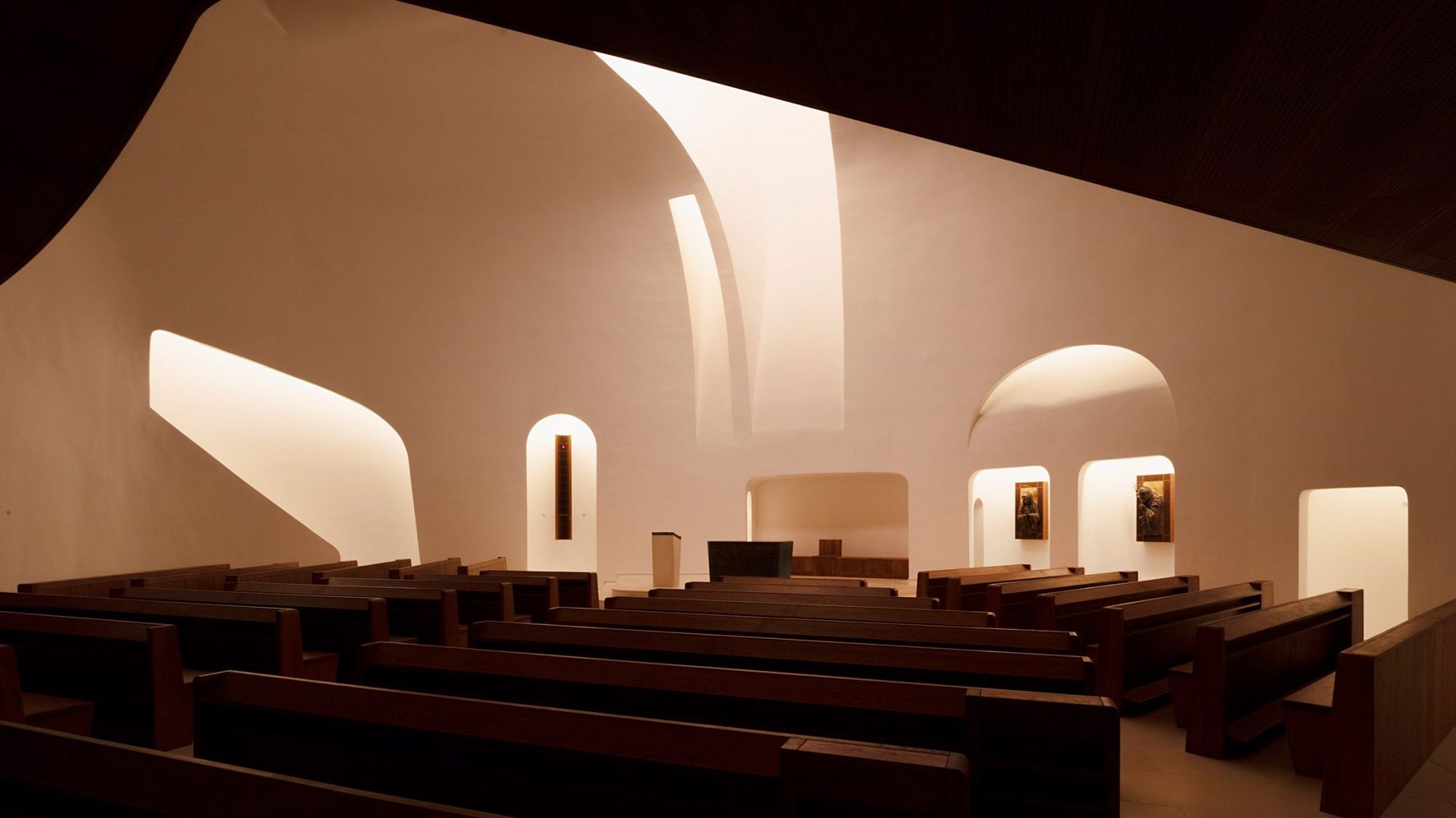Situated in Páty, the Church of Pope John Paul II reinterprets the traditions of historical ecclesiastical architecture. Robert Gutowski’s architect firm was commissioned to design the Roman Catholic church, with the community helping out in realizing the drawings.
The goal of the church designed by Robert Gutowski Architects is to promote the formation of a community and to make visitors feel like home. The emphasis is shifted towards the active participation of the people, with every element of the space serving the purpose of attuning oneself and being immersed in the godly experience.
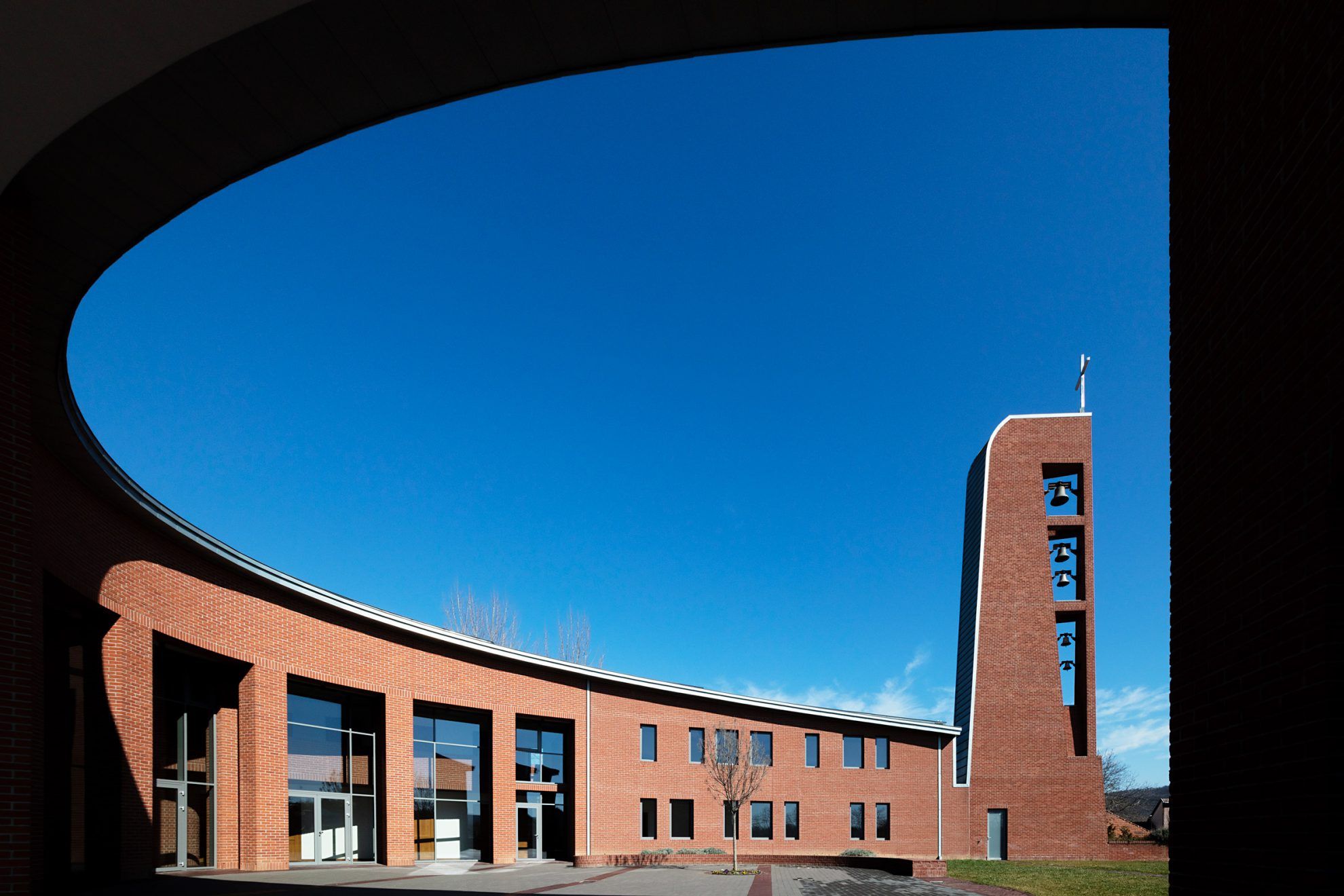
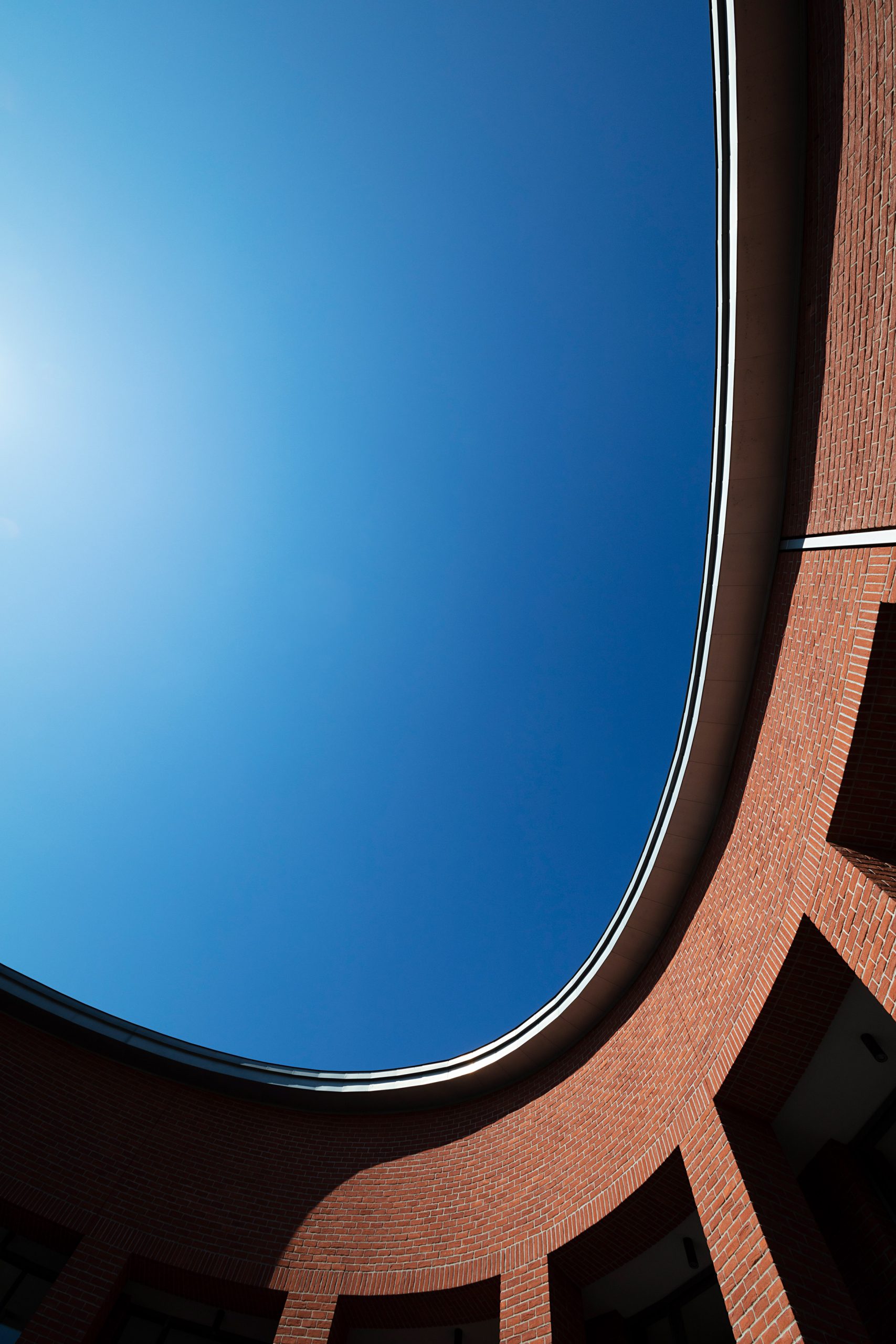
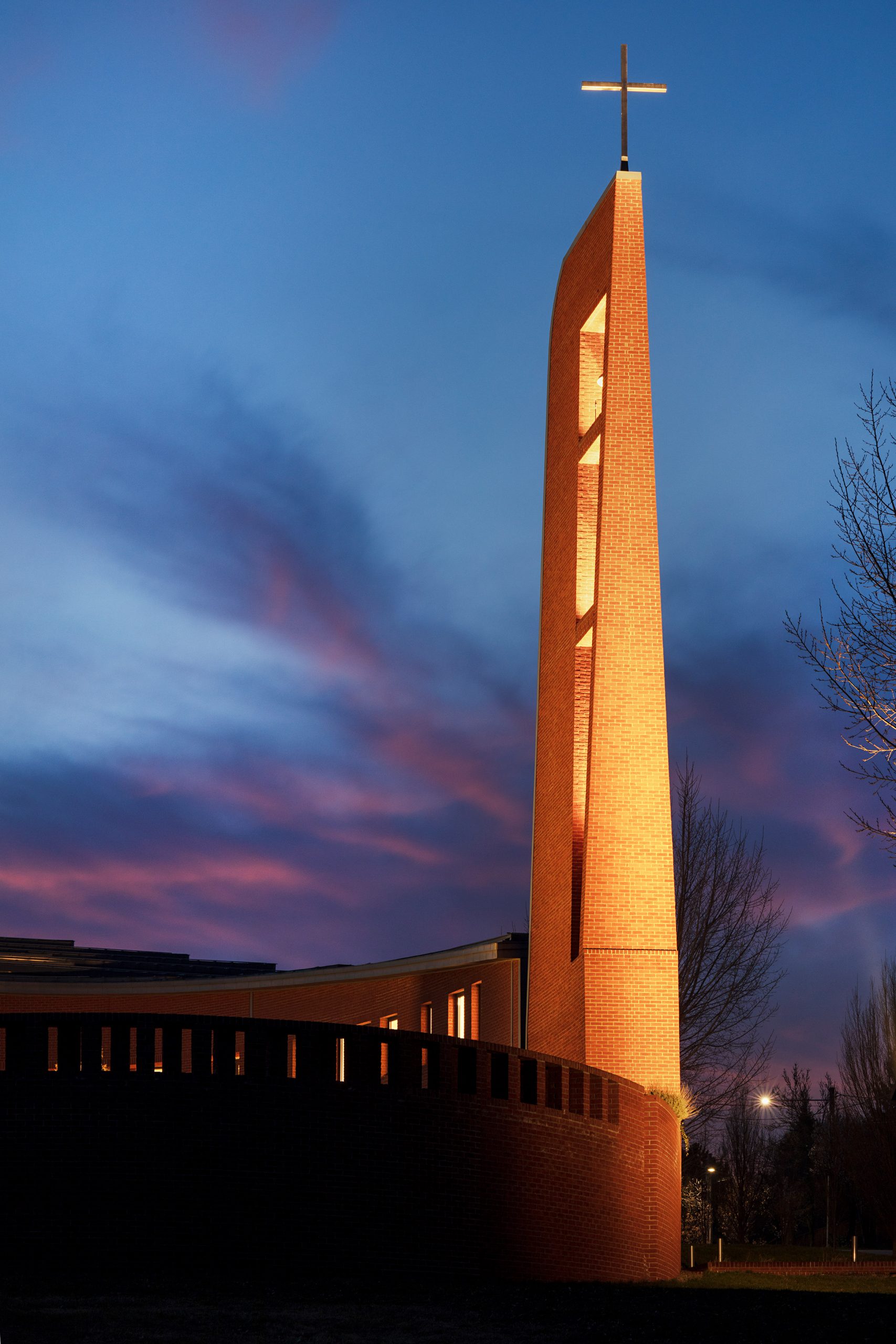
Traditional churches typically have a rectangular floor plan and are made up of a nave – the central part of the church – and end in a semicircular or polygonal apse at the end of the aisle, usually located behind the altar. The Church of Pope John Paul II, however, has an elliptical layout, where the nave appears as the churchyard, while the crescent-shaped building of worship evokes the altars of Baroque churches ending in an apse. This kind of spatial planning invites people closer and allows the community to experience a holy act rather than being “passive observers” of a series of events taking place in a distant altar.
An additional peculiarity of the floor plan includes that the yard – nave – and the church space – apse – are slightly off-center of each other: this layout is actually a Mediaeval symbol, a metaphor of the broken body of Christ. This gesture has also been extended to the church interior, which features walls set at slanted, uneven angles.
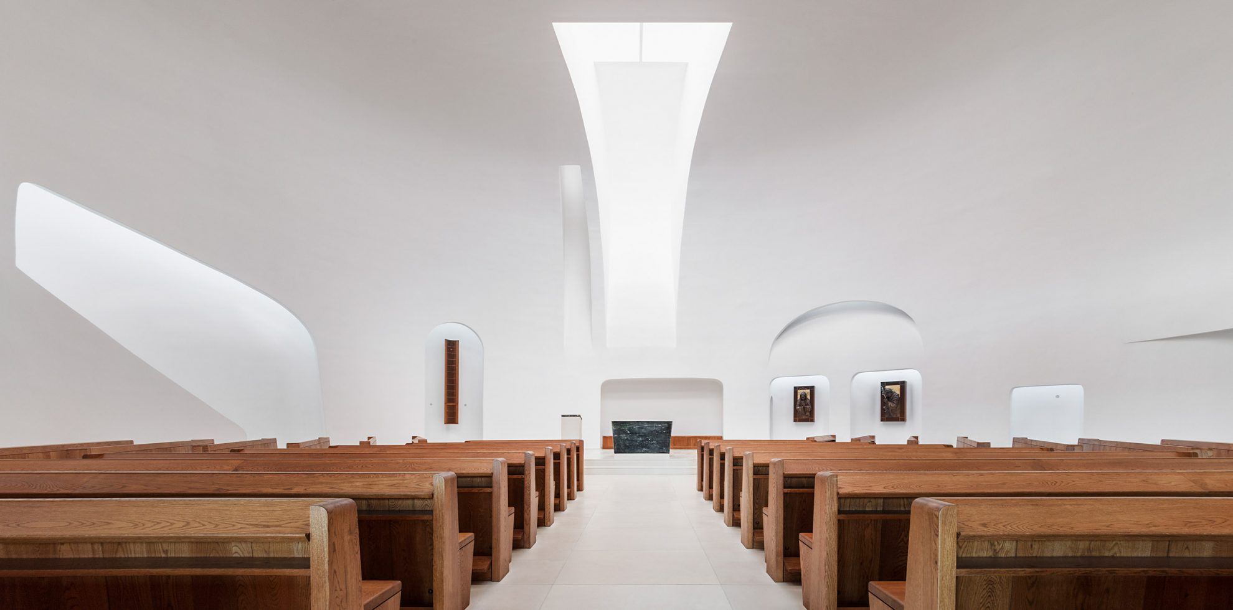
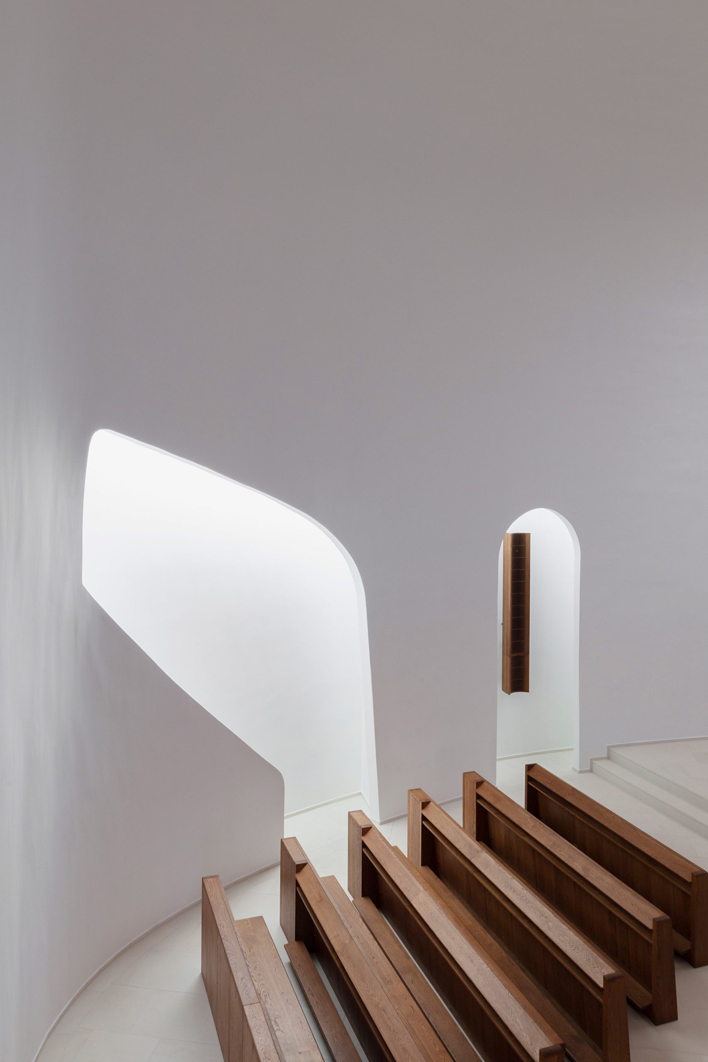
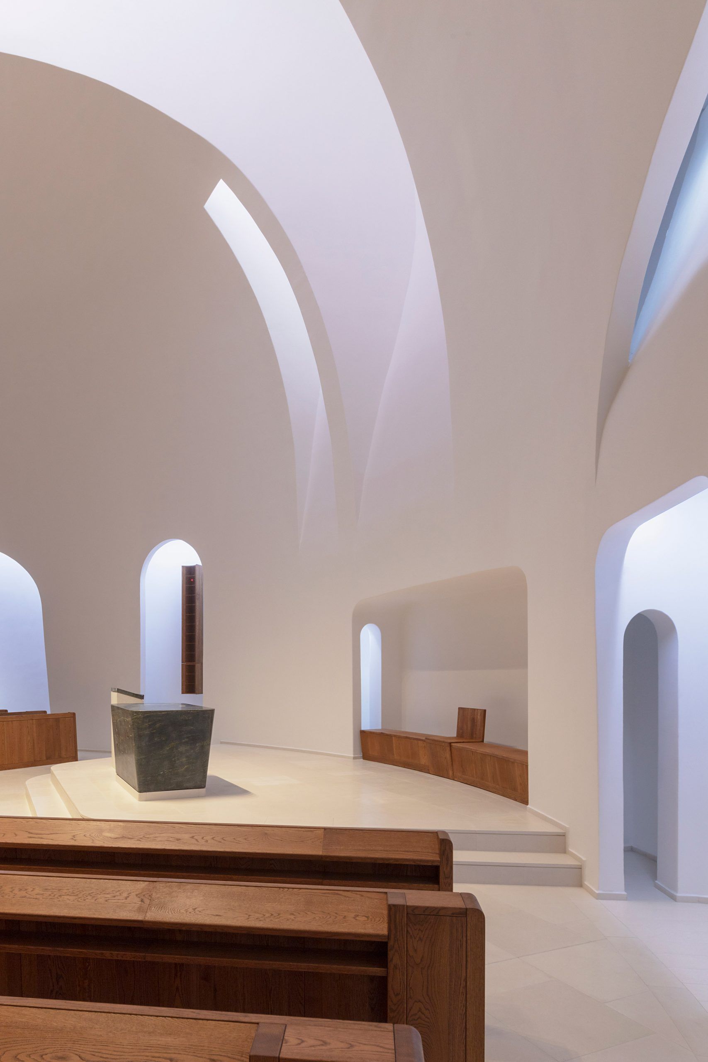
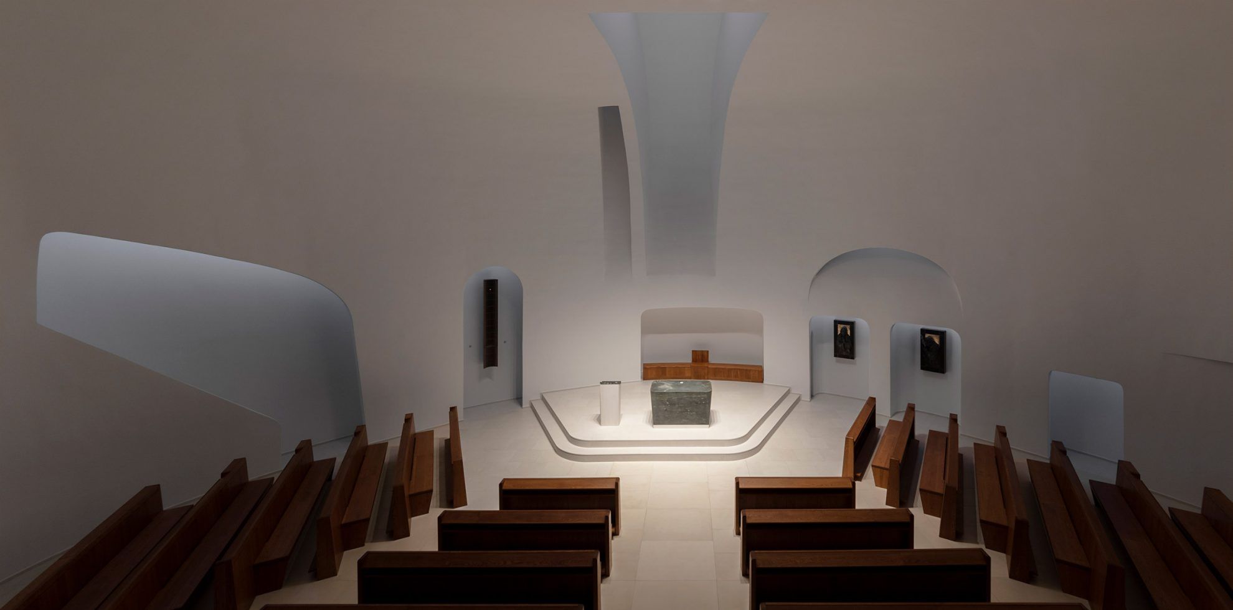
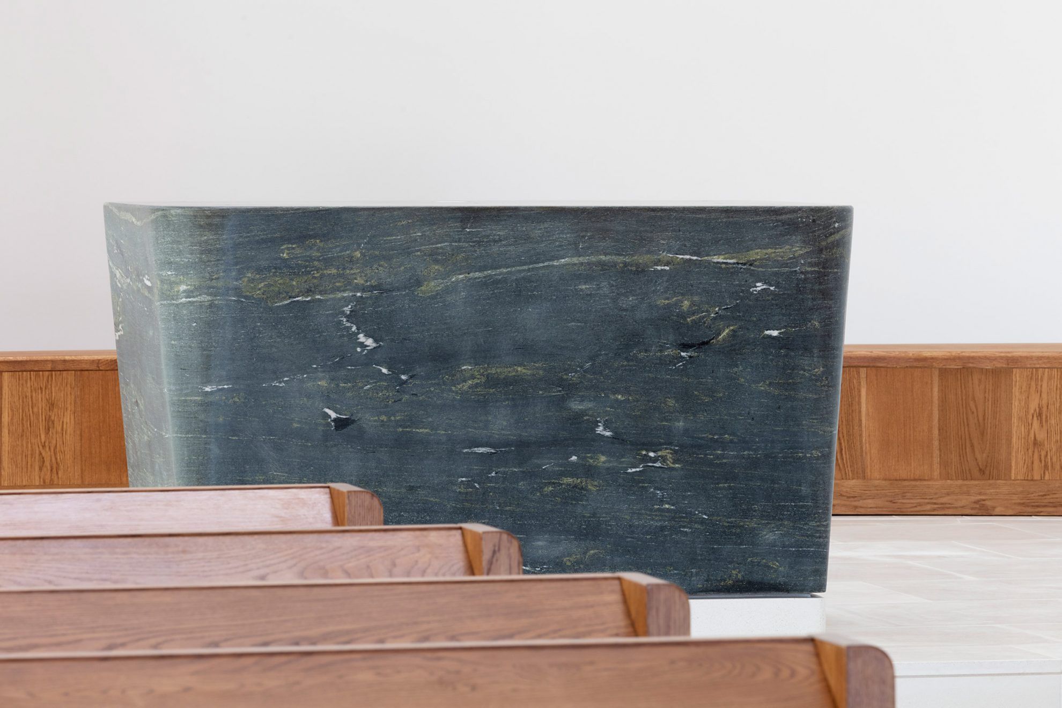
While the interior of the building is largely dominated by white tones and natural wood, the altar has been carved out from a single block of deep green onyx stone, standing out from its surroundings to serve as the focal point of the space.
The liturgic space is surrounded by additional community and educational rooms, an event space, a guest room, the flat of the pastor, offices and service rooms. These additional rooms are arranged into a unified elliptical shape with the garden, thus symbolizing permanence and eternity.
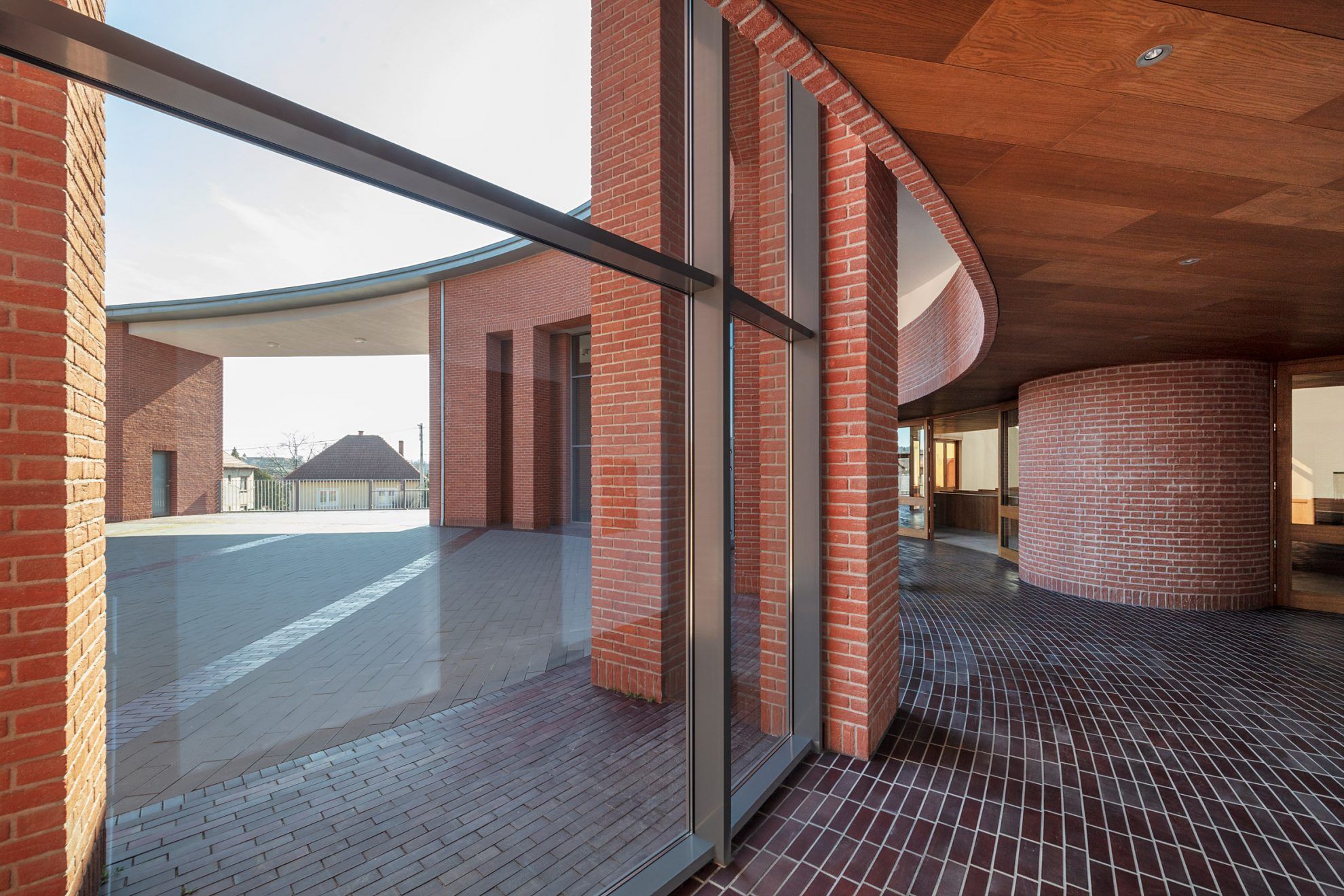
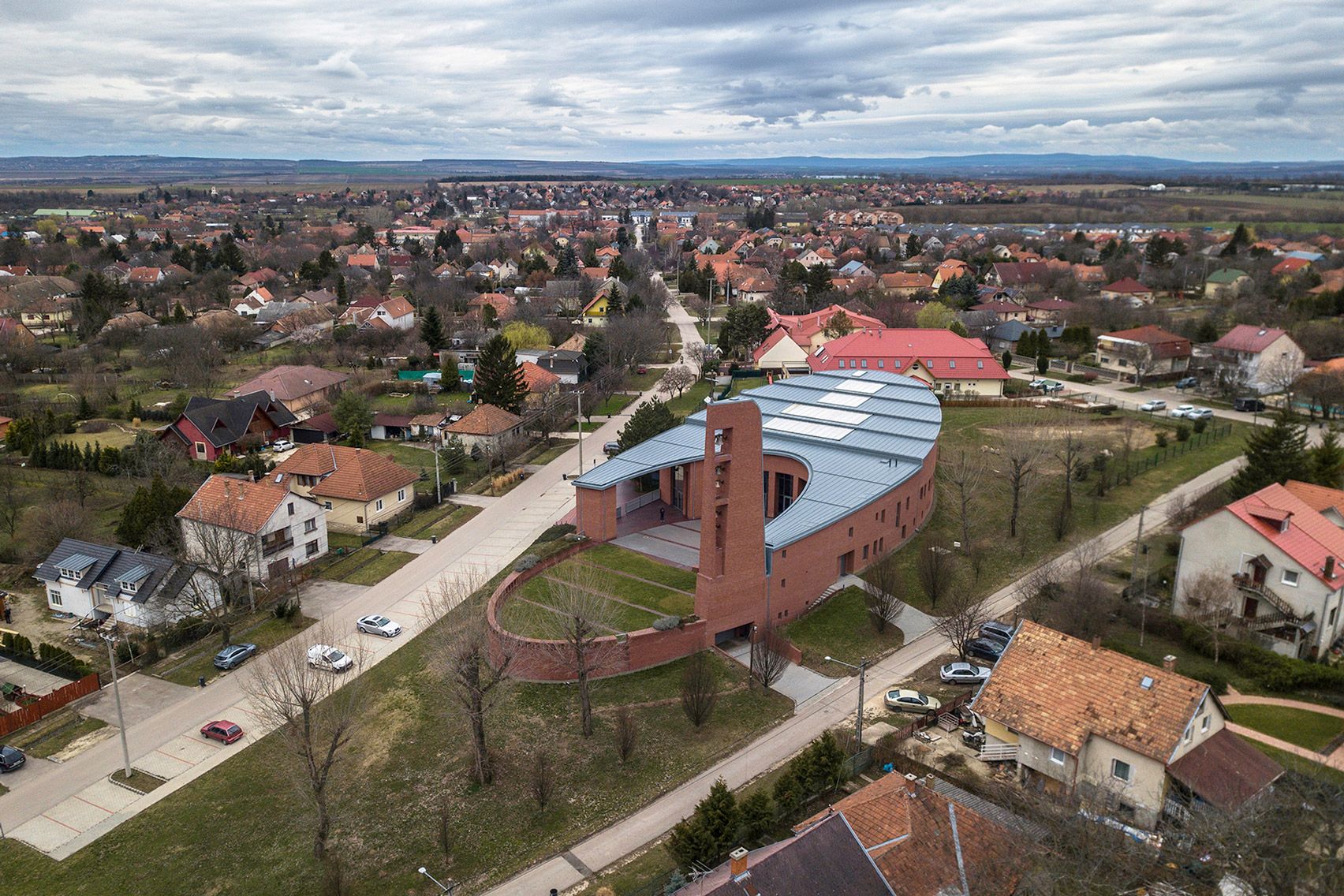
Leading designer: Robert Gutowski Architects, architect Robert Gutowski
Architecture and interior design: Ákos Boczkó, Gáspár Bollók, Barnabás Dely-Steindl, Hunor László Kovács, István Kövér, Attila Révai, Béla Ákos Szokolay
Goldsmith works: Csaba Ozsvári †
Sculpture art: István Böjte Horváth
Landscaping: Attila Páll
Architecture photography: Tamás Bujnovszky
Source: Dezeen, Robert Gutowski Architects

HIGHLIGHTS | Design, in jars
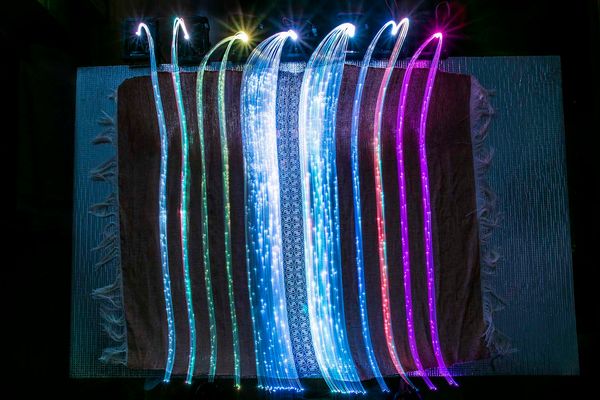
Textile of night lights woven with optical fibers | MetropoLight
