The house designed by the architects of studio Jean Verville stands hidden amongst the trees in Montréal, Canada. The building boasting a unique form looks like a pine tree silhouette rising from its environment, and the interplay between light and dark also played a central role in its design.
The cabin called FAHOUSE looks like two black pines or a tent at first glance: its archetypal shape is made up of two triangles, thus evoking the ambience of fairy tales a bit. The building was made for a young family with two children, combining traditional with contemporary, as well as playful shapes and functional solutions.
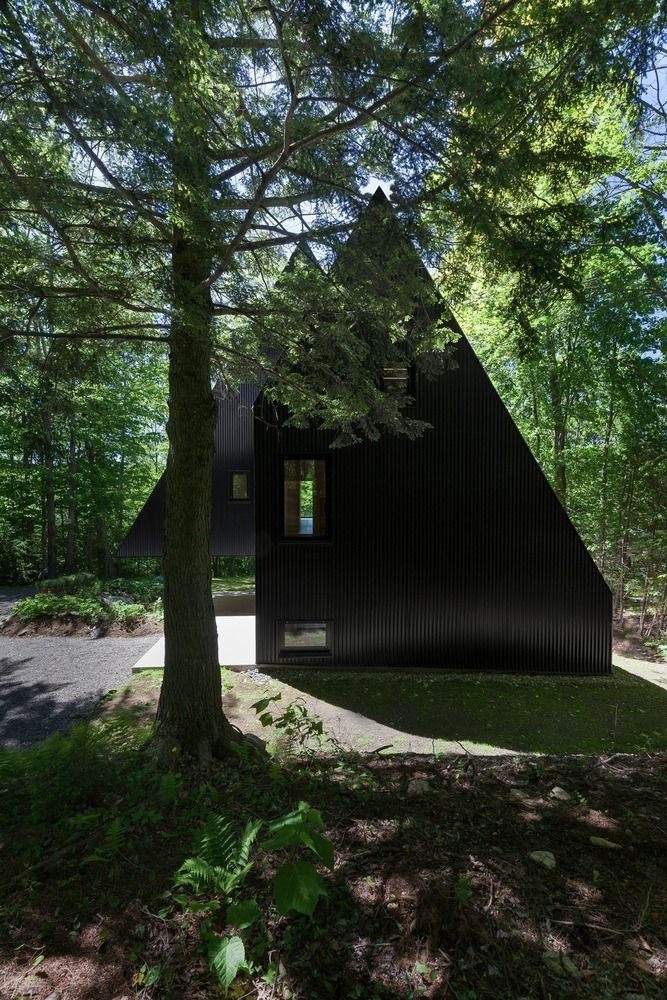
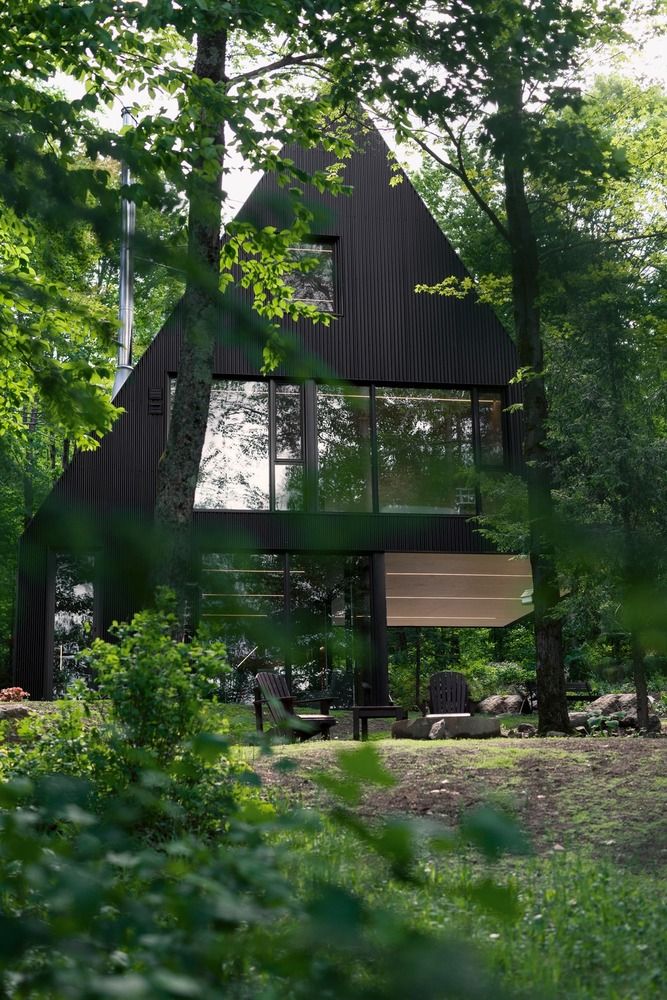
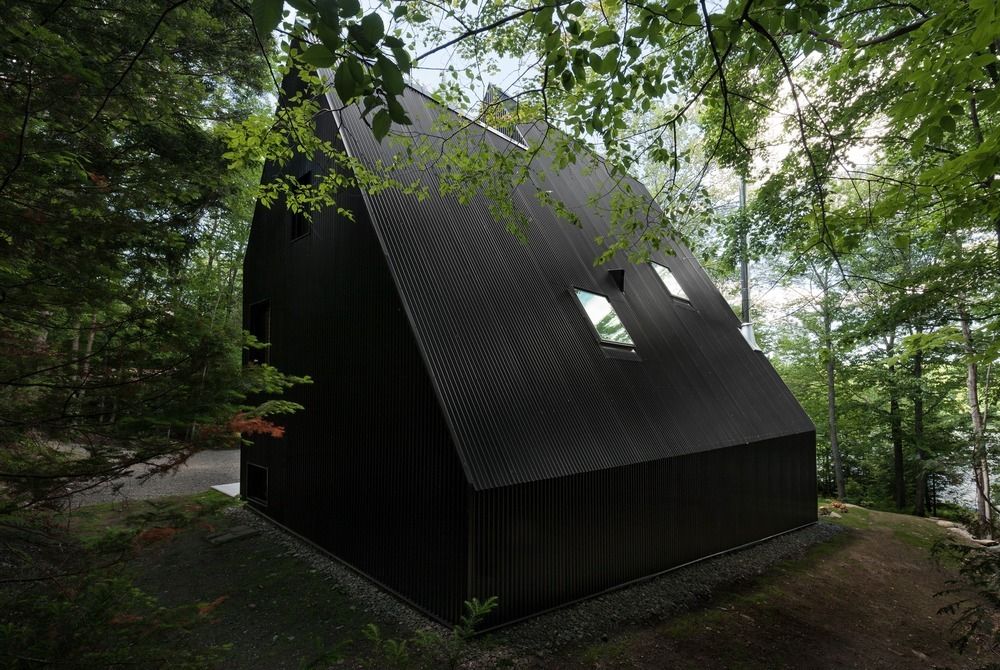
One of the triangles defining the silhouette of the house looks as if it was floating, with a terrace below. The entrance opens through the glass panels that can be slid into the airy and light hall, thus merging the boundaries between exterior and interior.
Further attractions of the house include the bunk bed installed in the children’s room, with stairs resembling a bookcase, or the family bathroom with unique graphic solutions. The first floor designed for the parents is divided up in a manner mirroring beehives, assigning a separate room for all daily rituals.
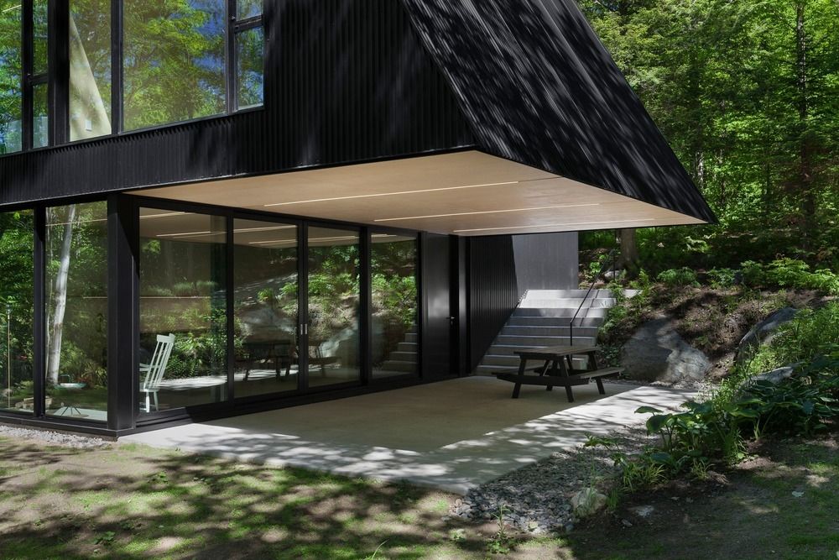
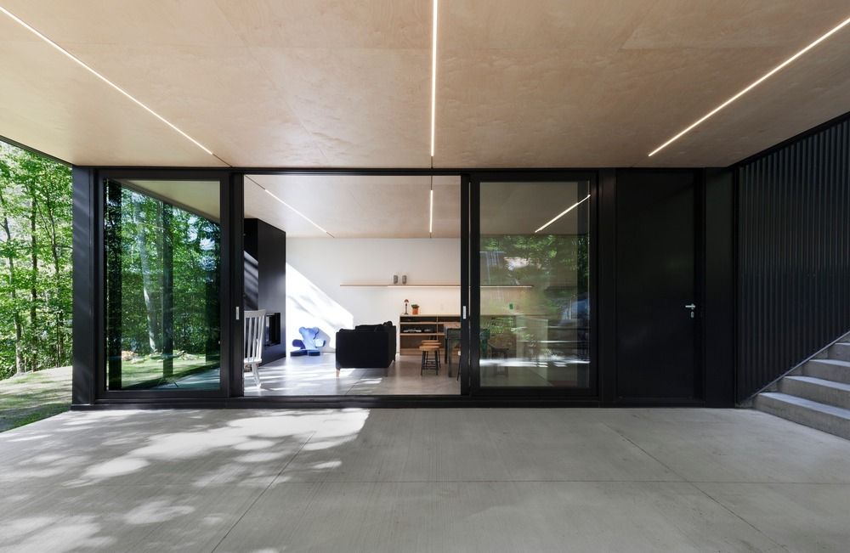
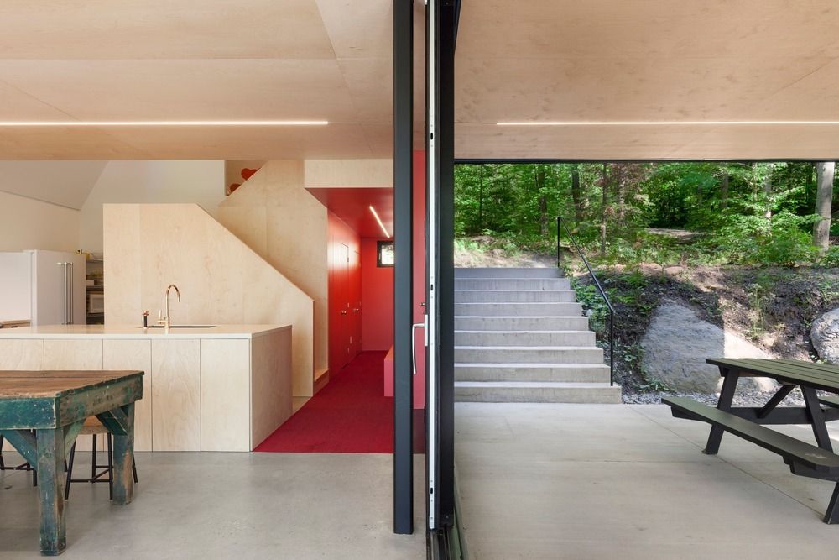
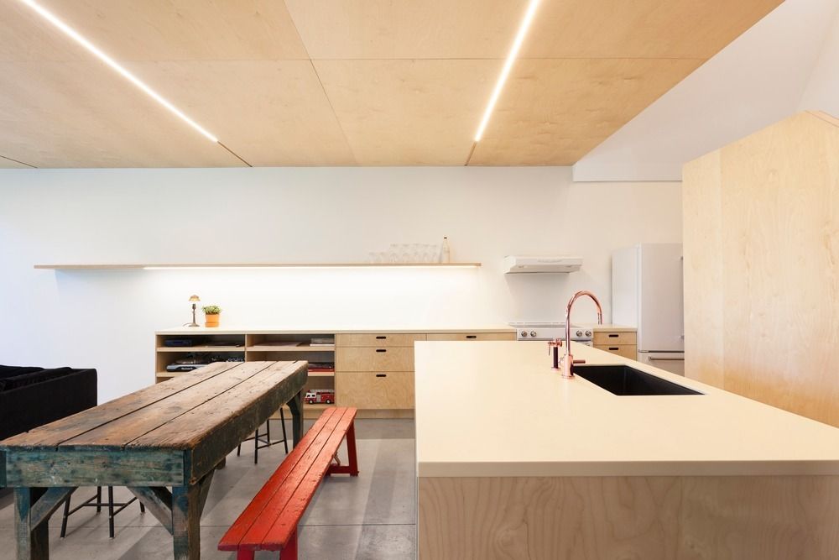
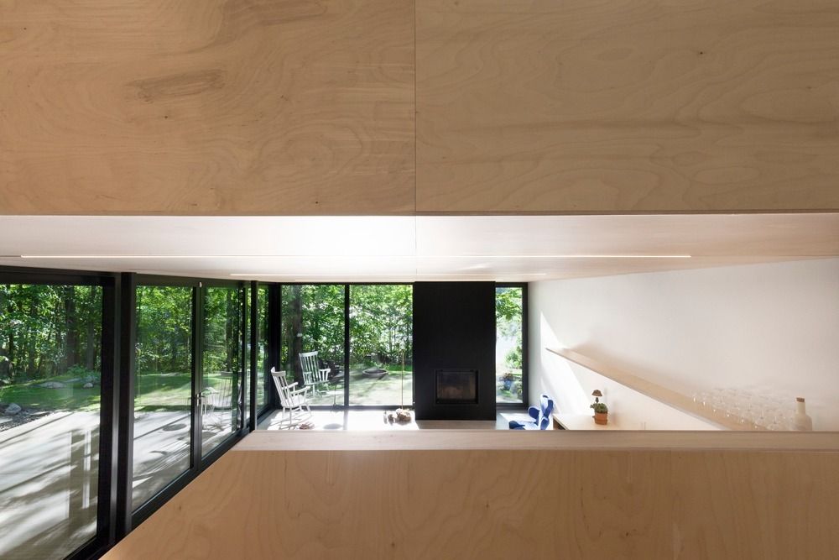
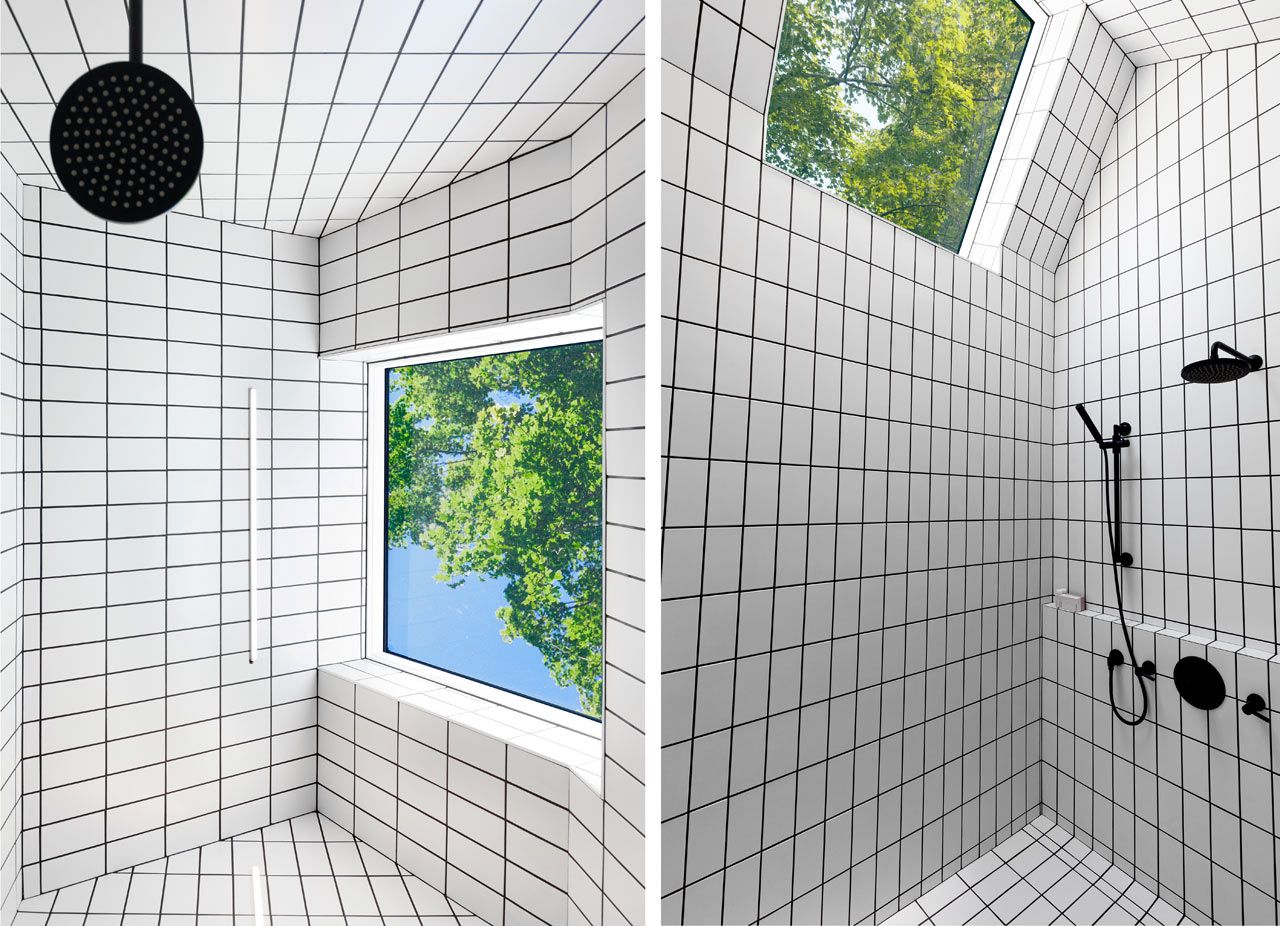
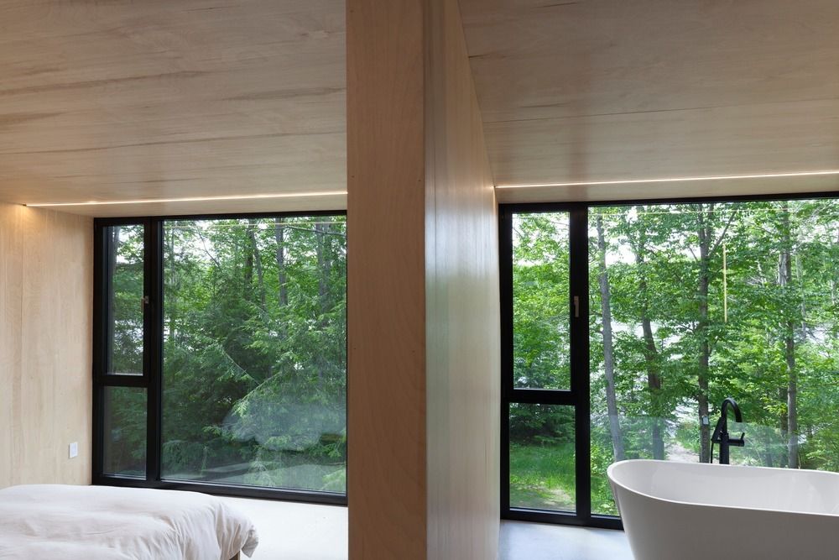
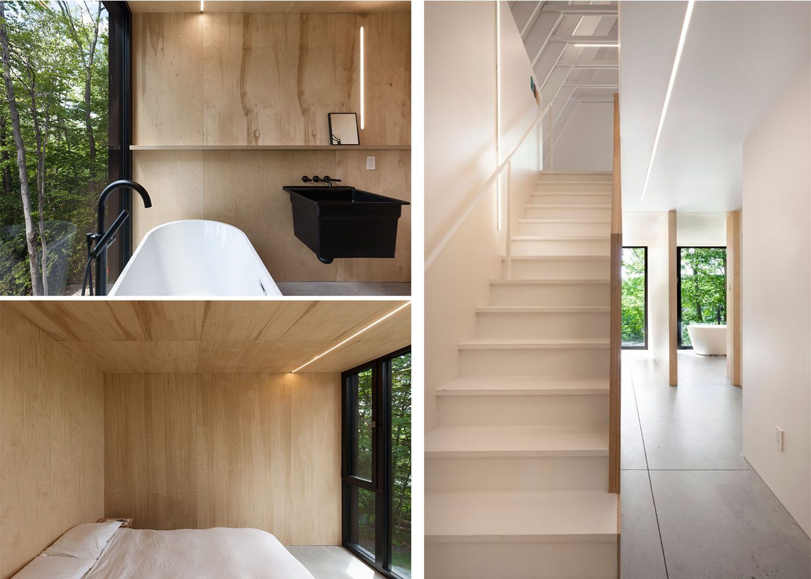
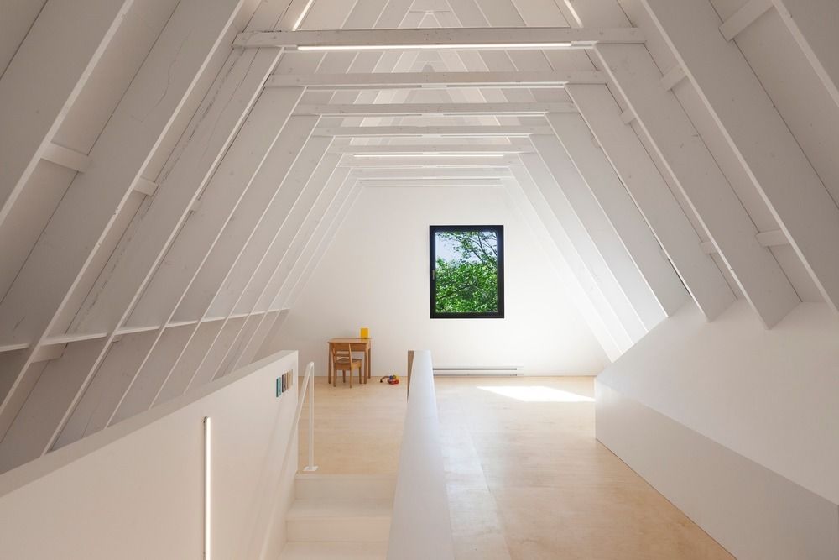
Photos: Maxime Brouillet
Source: MADWhite
Jean Verville | Web | Facebook
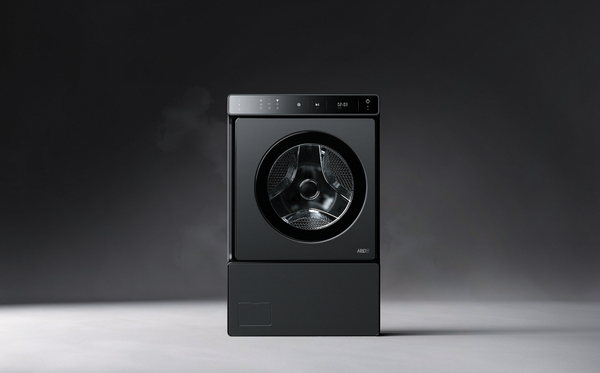
HIGHLIGHTS | Minimalist household appliances from South Korea

Smart thermos | Balaton










