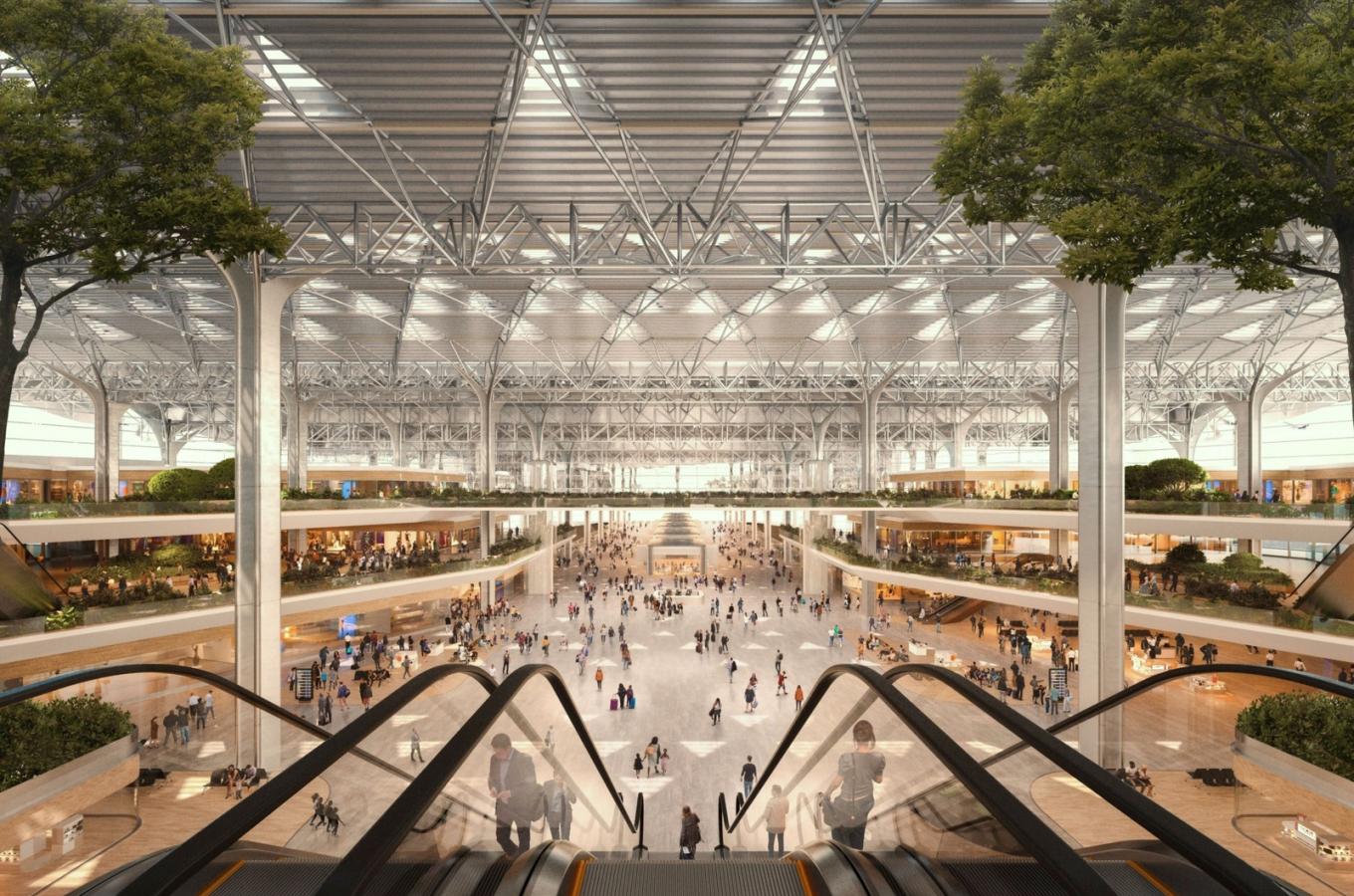The Centralny Port Komunikacyjny (CPK) has unveiled the architectural design plans for the new Polish airport. Fans of organic shapes and spacious open spaces are bound to fall in love.
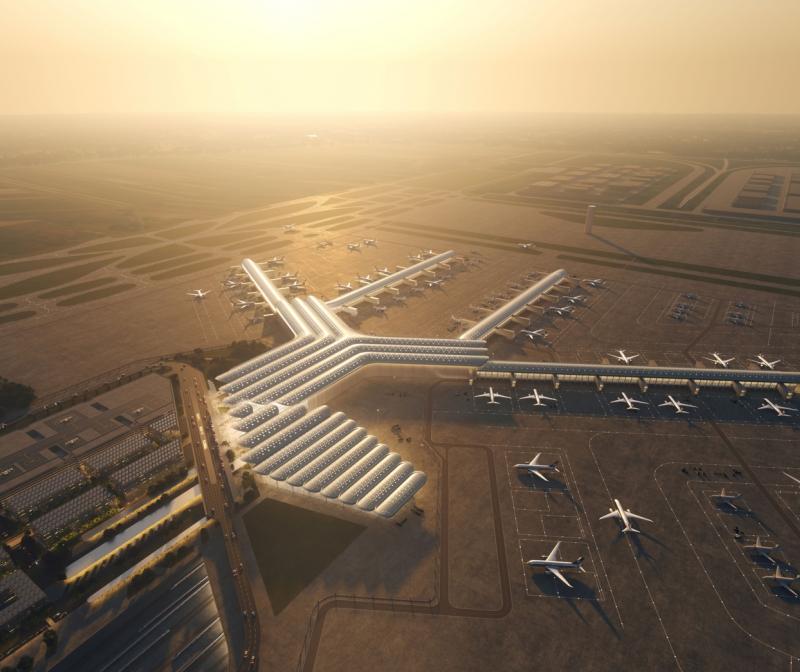
The development of the airport, planned to be situated some 37 kilometers from Warsaw, was started last year with a team of more than 250 professionals with the aim of creating one of the most important future hubs in Central and Eastern Europe. The designers kept in mind that it would be the visitors’ first impression and experience of the country. Therefore, they aimed to create the most welcoming and user-friendly environment possible. At the same time as the airport, the plans for the first railway station closely linked to the airport were also unveiled, which will greatly facilitate passenger access to the more central parts of the city.
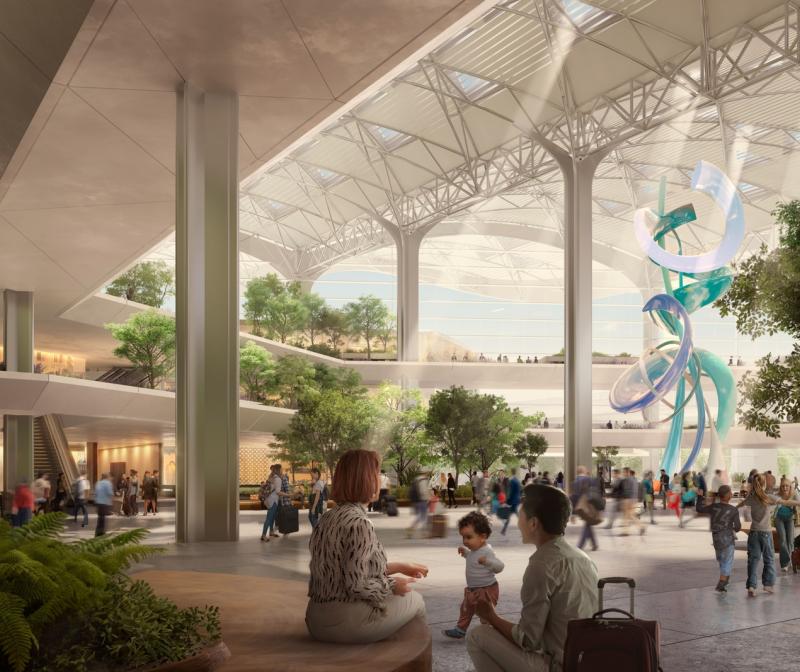
The airport’s terminals cover roughly 400 000 square meters over two floors. The railway station consists of six underground platforms, serving both regional and long-distance routes. At the heart of the complex is a spacious atrium under a diamond-shaped roof, where passengers arrive and depart from the airport, railway station, and bus station arrive and depart. The key aspect of the project is to ensure that everything is tailored to the needs of passengers and to make an already stressful journey as pleasant as possible.
We have previously written in more detail about the project, which is now one step closer to becoming a reality.
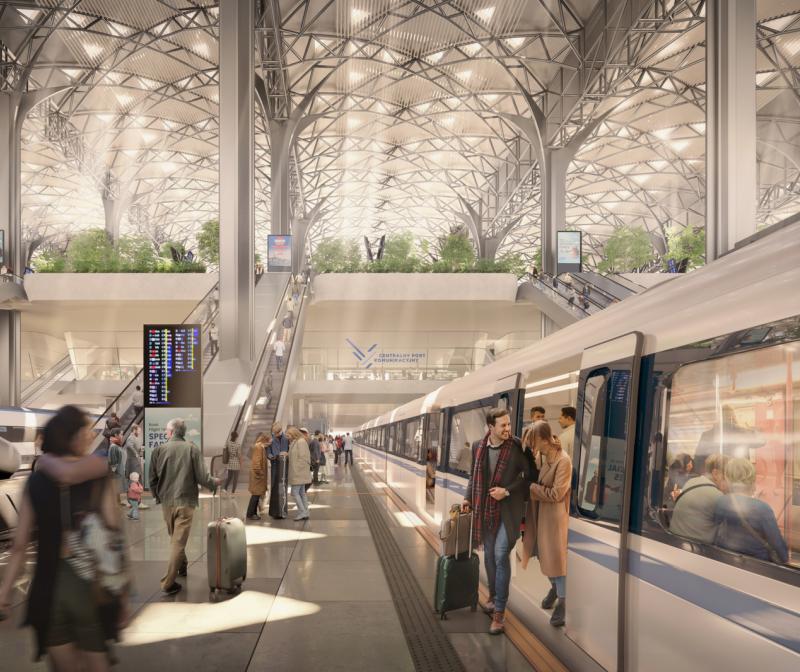
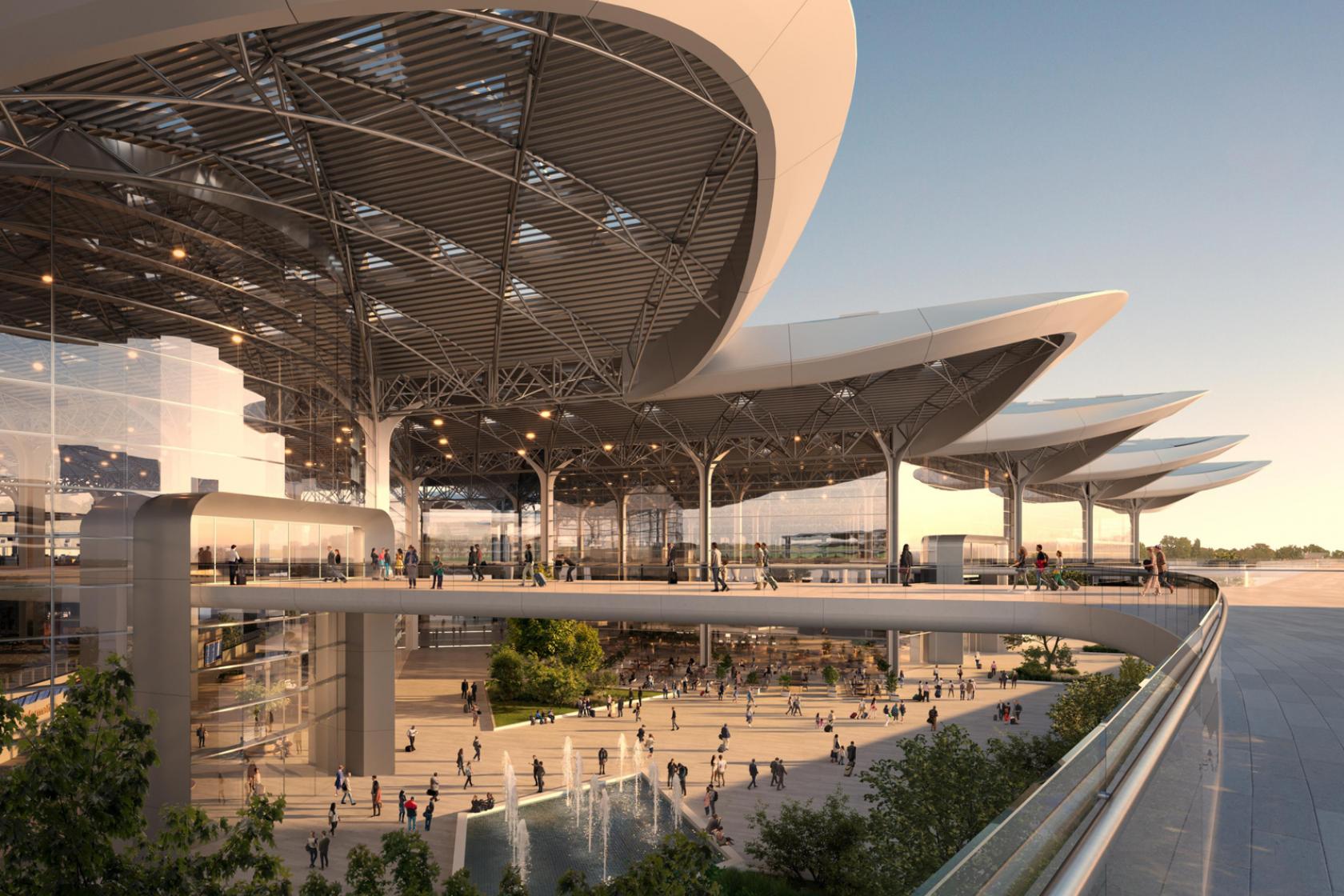
Source: label









