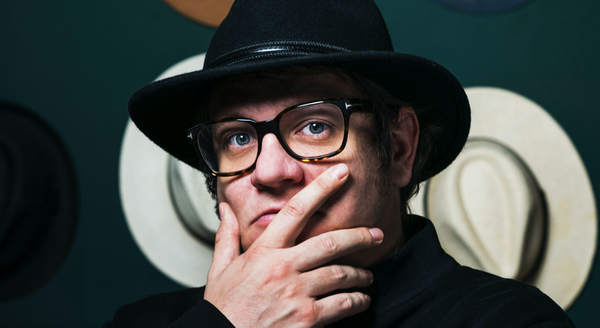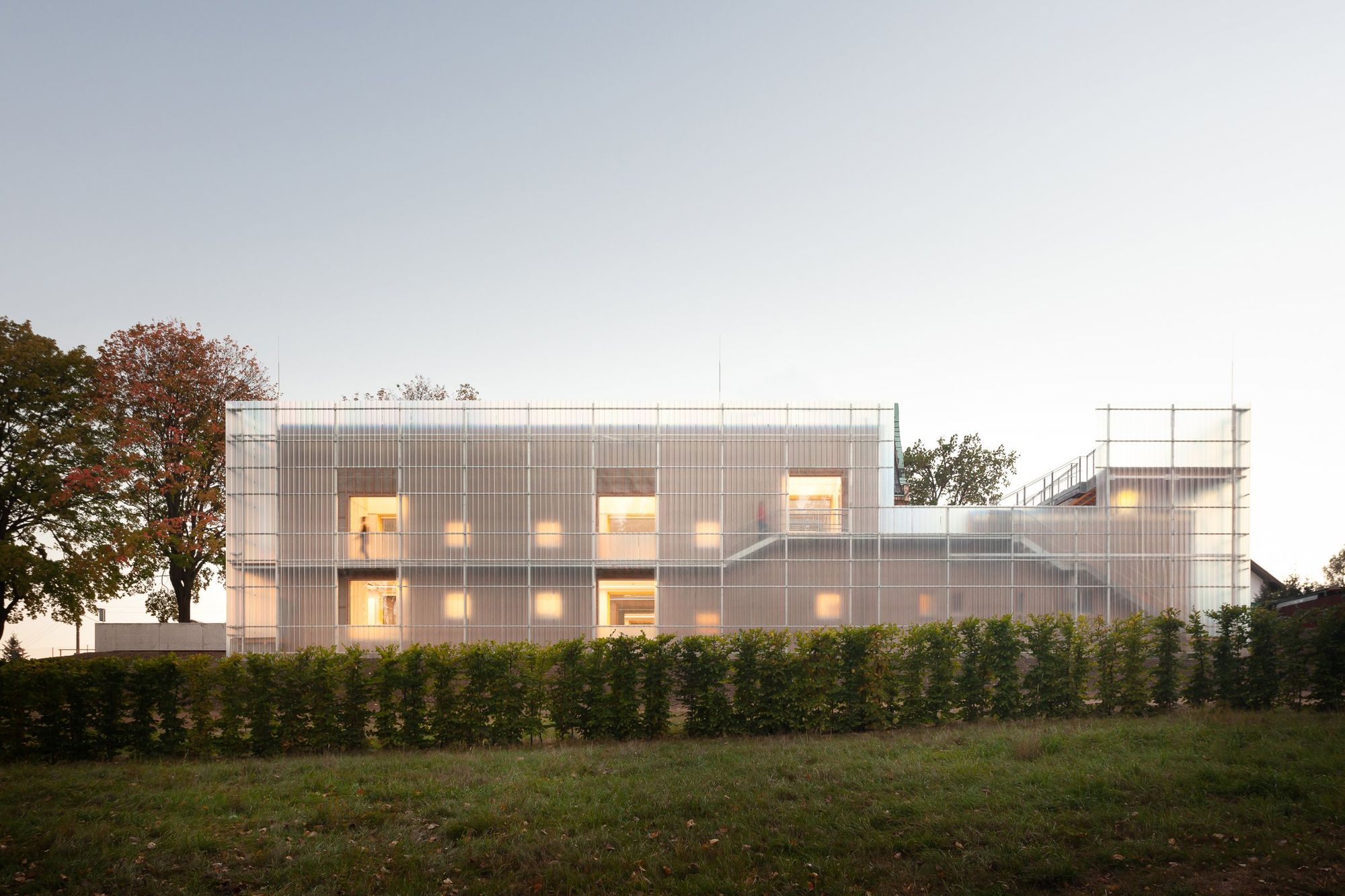This kindergarten in the Czech Republic chosen as the Building of the Year at Czech Architecture Award in 2019 offers children the possibility of endless discovery – and in the latest episode of our PACE X Hype and Hyper series you can now learn how.
A few years ago, the need for a new kindergarten arose in the outskirts of Liberec, northern Czech Republic due to the immense growth of the population. The team of architect studio Petr Stolín won the call announced for the new facility, who managed to balance the quite unfortunate qualities of the location (a relatively small lot located in a shaded, north-facing slope, at a crossing) with a transparent, playful, open yet safe building.
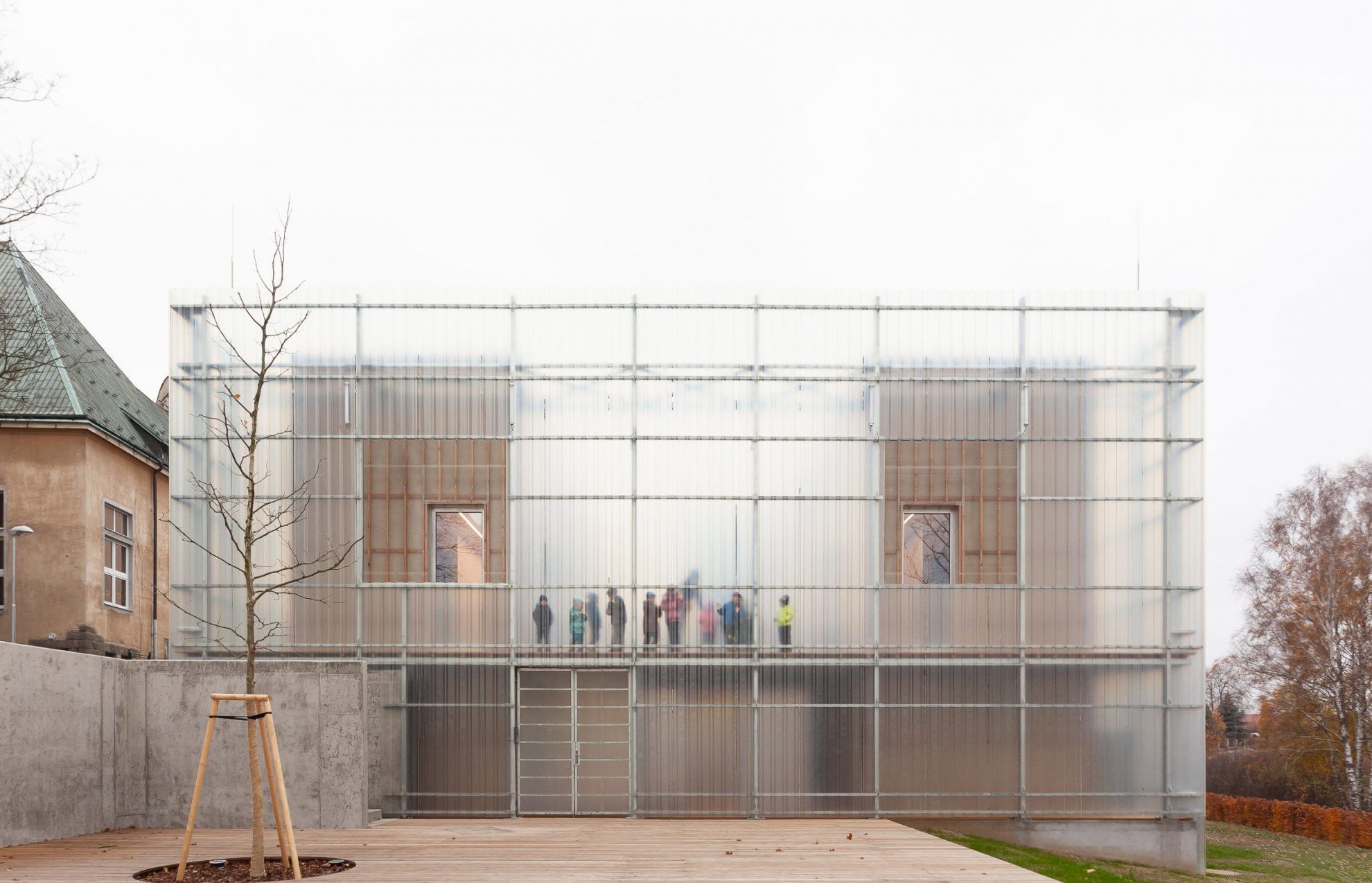
The building fitted with an inner yard and terraces is compact and airy at the same time. Children can move freely and safely in the area between the glass-fiber façade and the main wall, like in a safe shell or a light bubble.
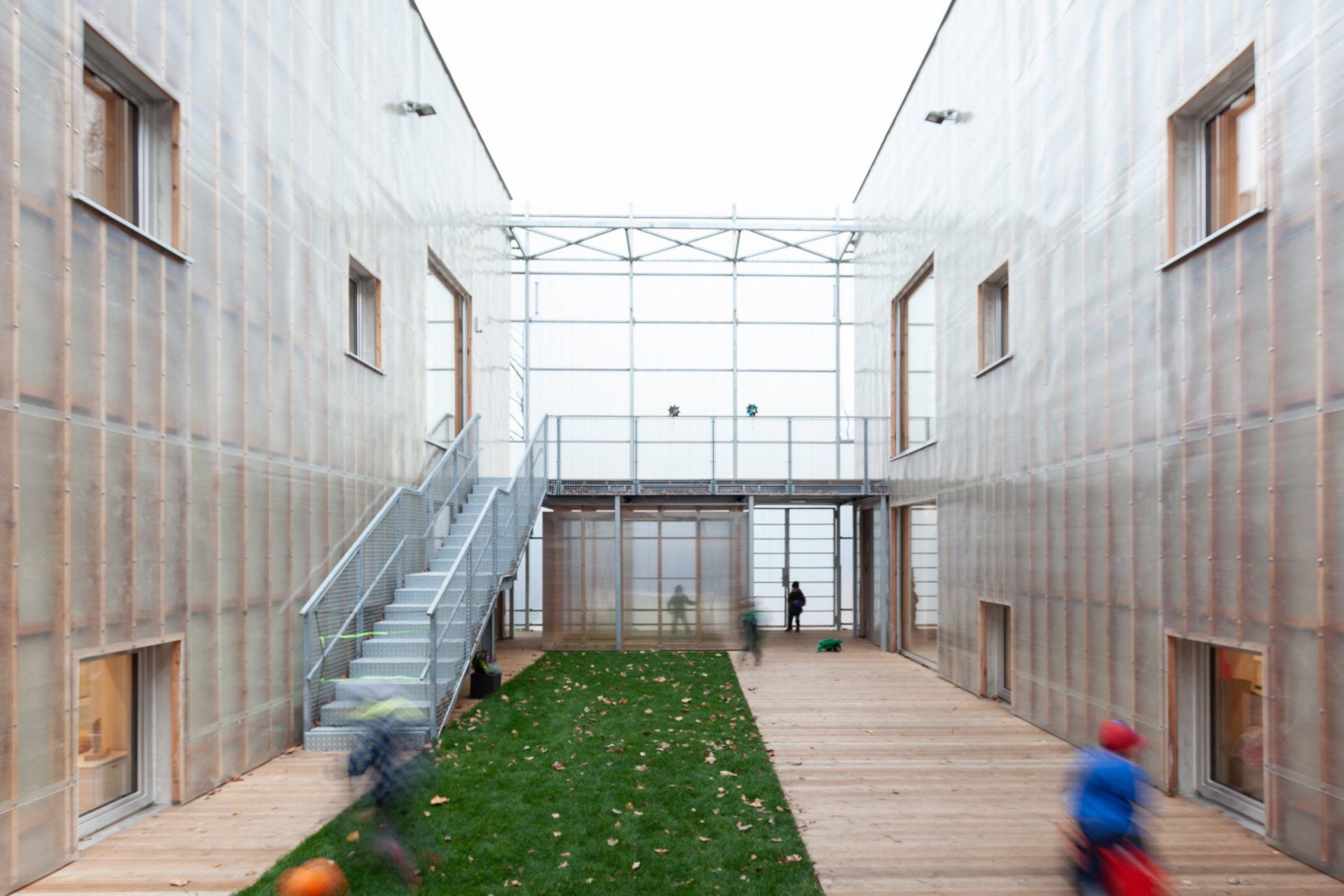
The groundbreaking building offers children the possibility to get to know new, extraordinary architectural configurations, while these spaces can be shaped and adjusted continuously to meet their needs. This way, instead of the average, rectangular group rooms, the architects opted for fluid rooms connected to the exterior through the giant windows.
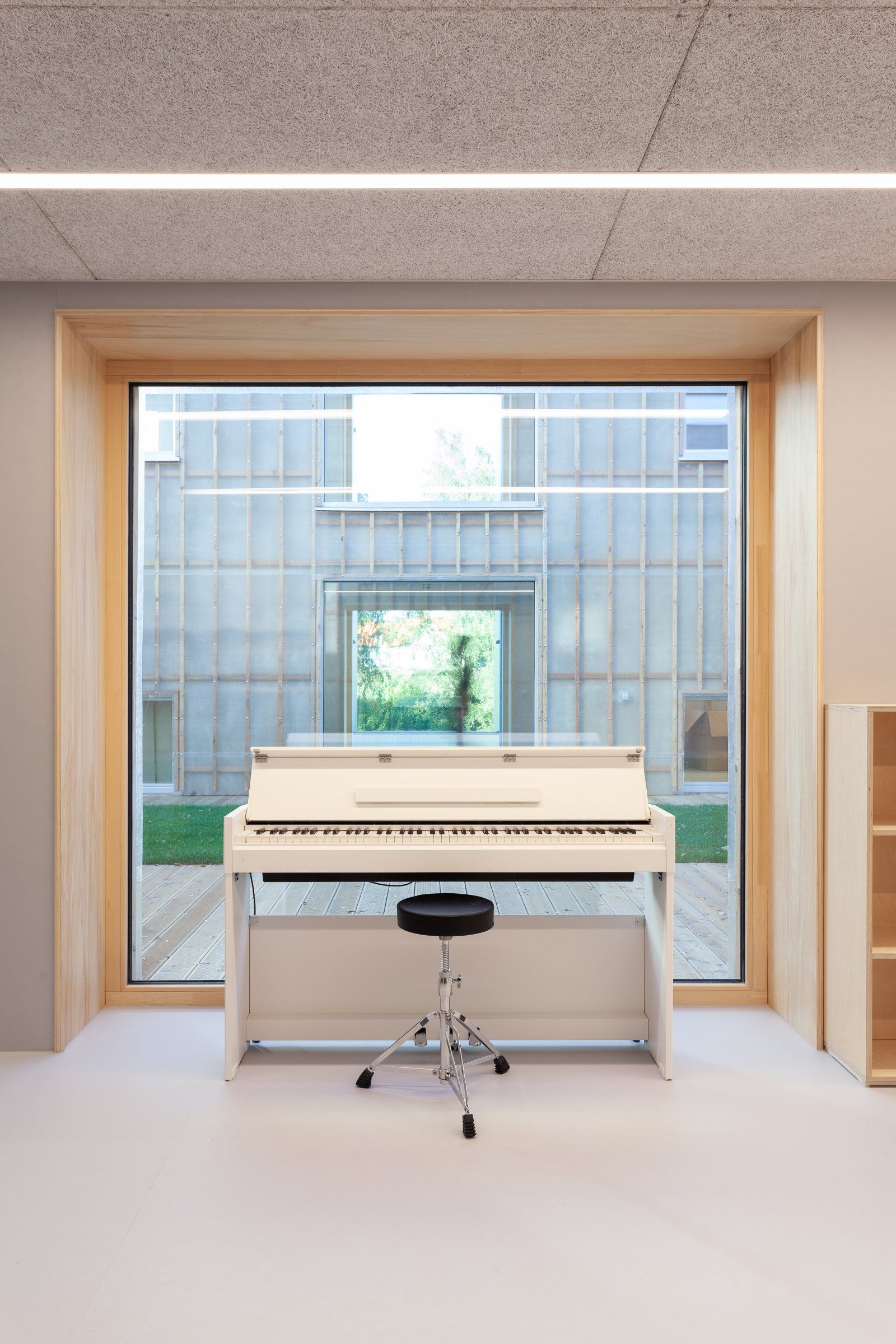
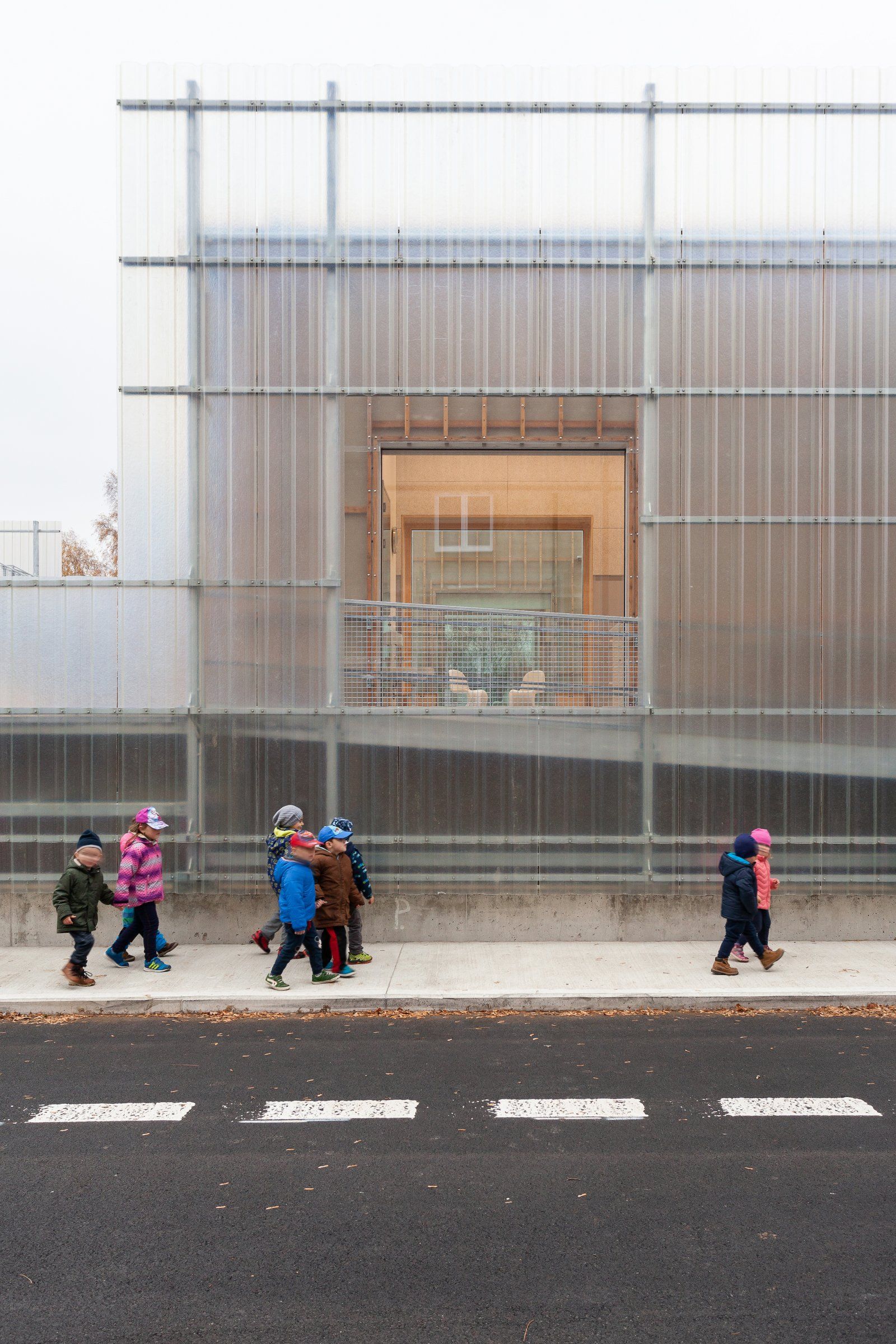
“Place two building blocks in parallel next to each other, and then wrap them into a transparent curtain in a manner leaving some space between them. What we get is six parallel walls and the five sections of space enclosed by them, with two internal spaces and three external ones. If we perforate the solid and transparent walls irregularly, what we get is a building-sized transparent toy, functioning as a bold kindergarten with extraordinary materials in our case.”Péter Klobusovszki DLA, associate professor

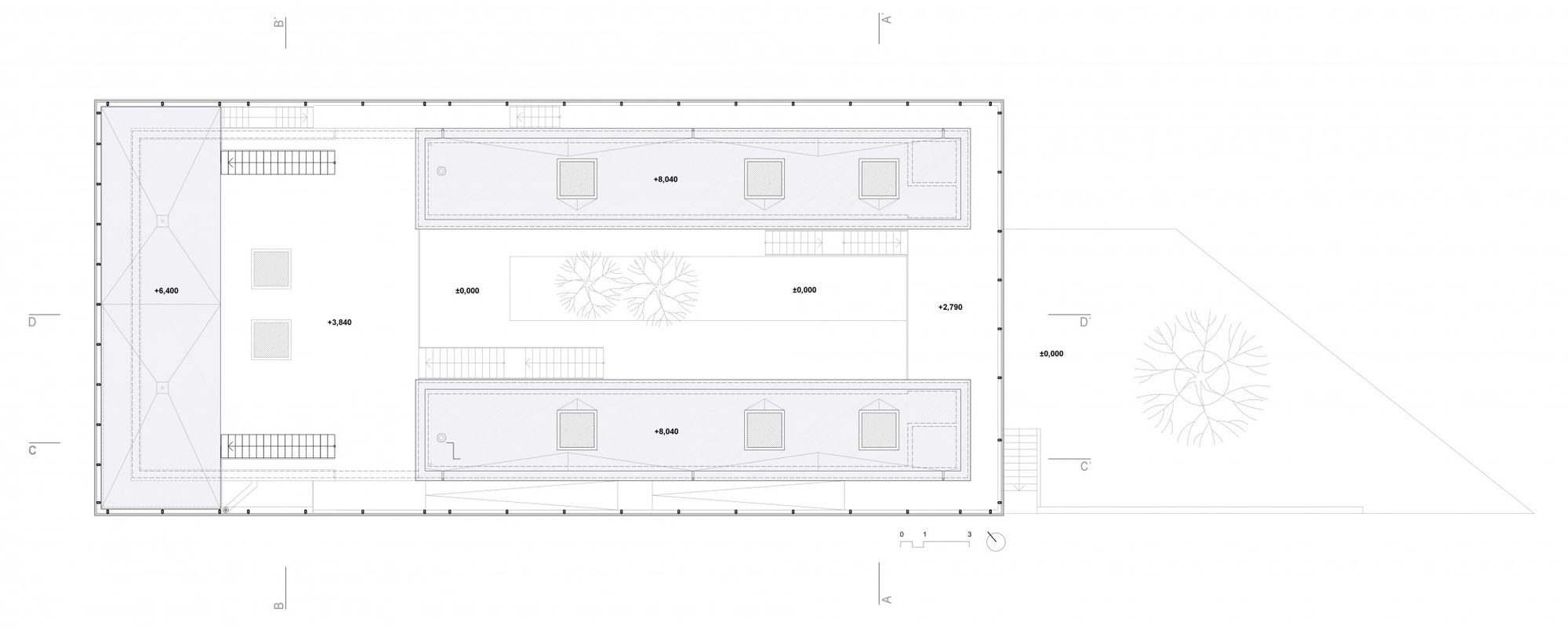
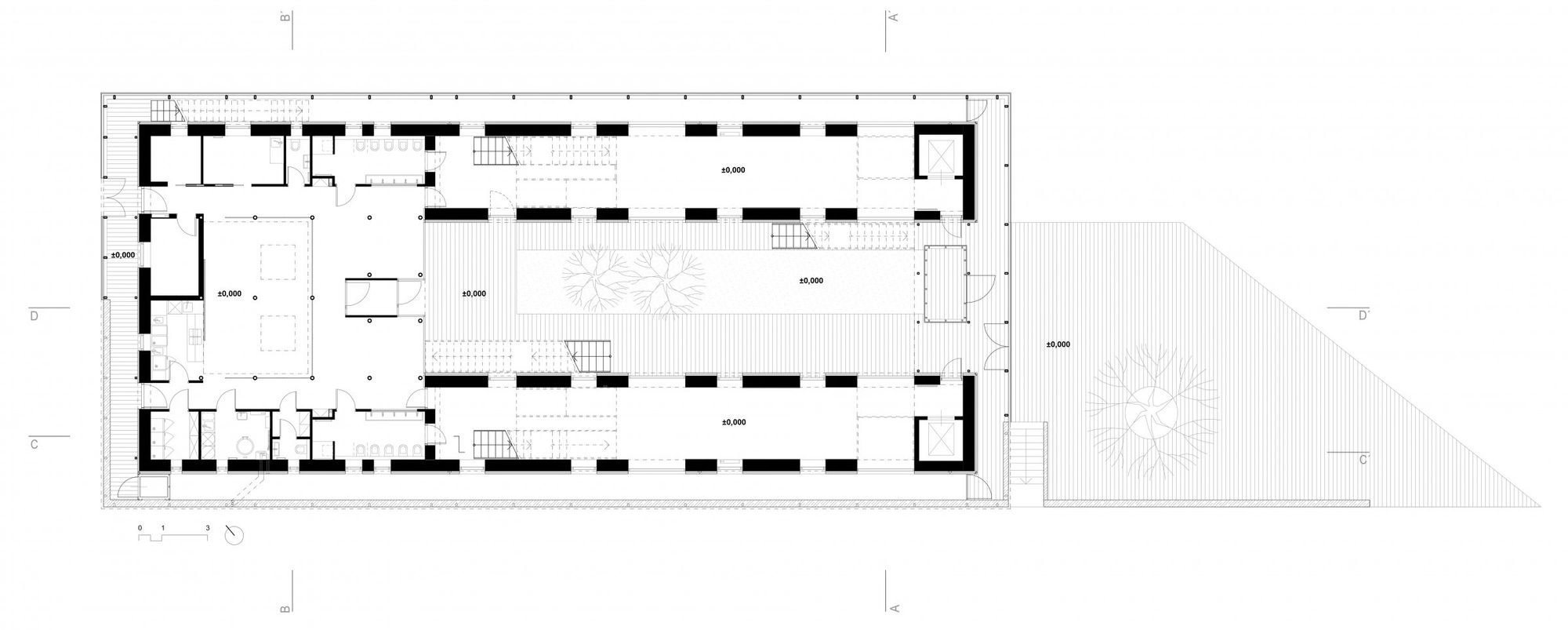
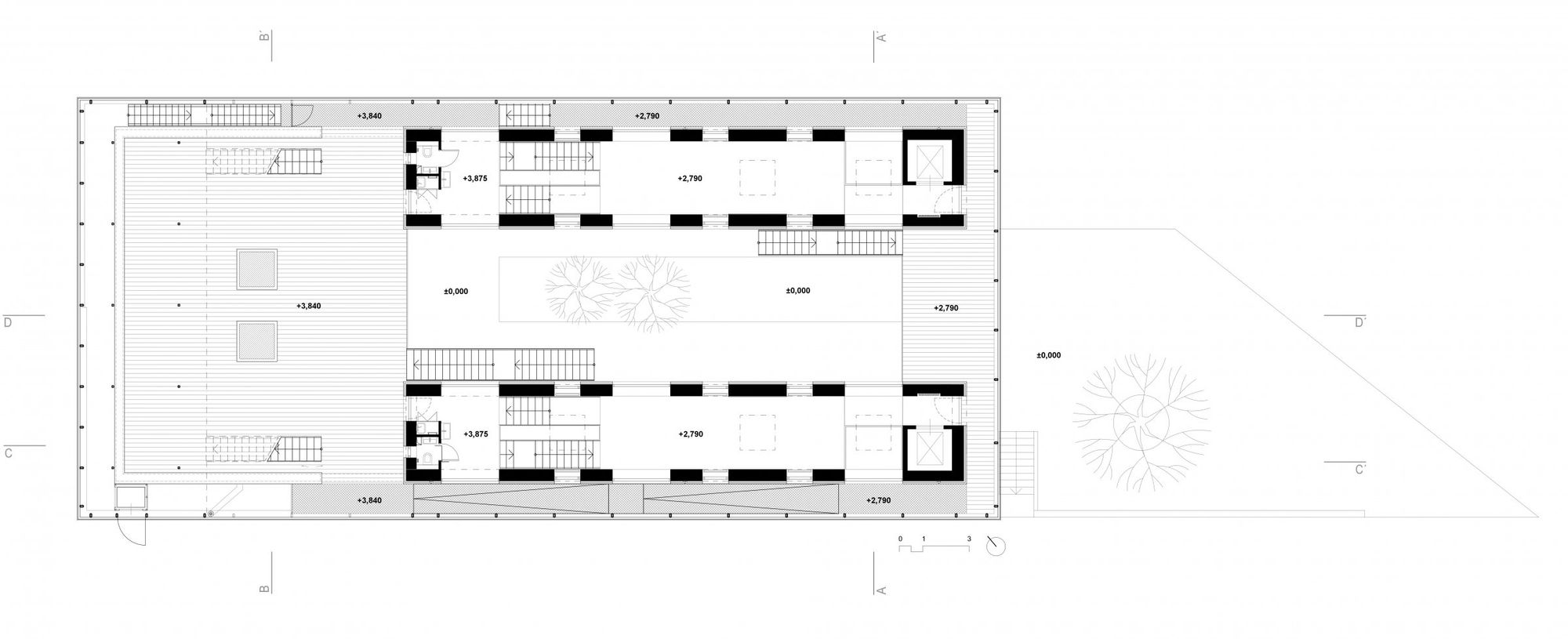
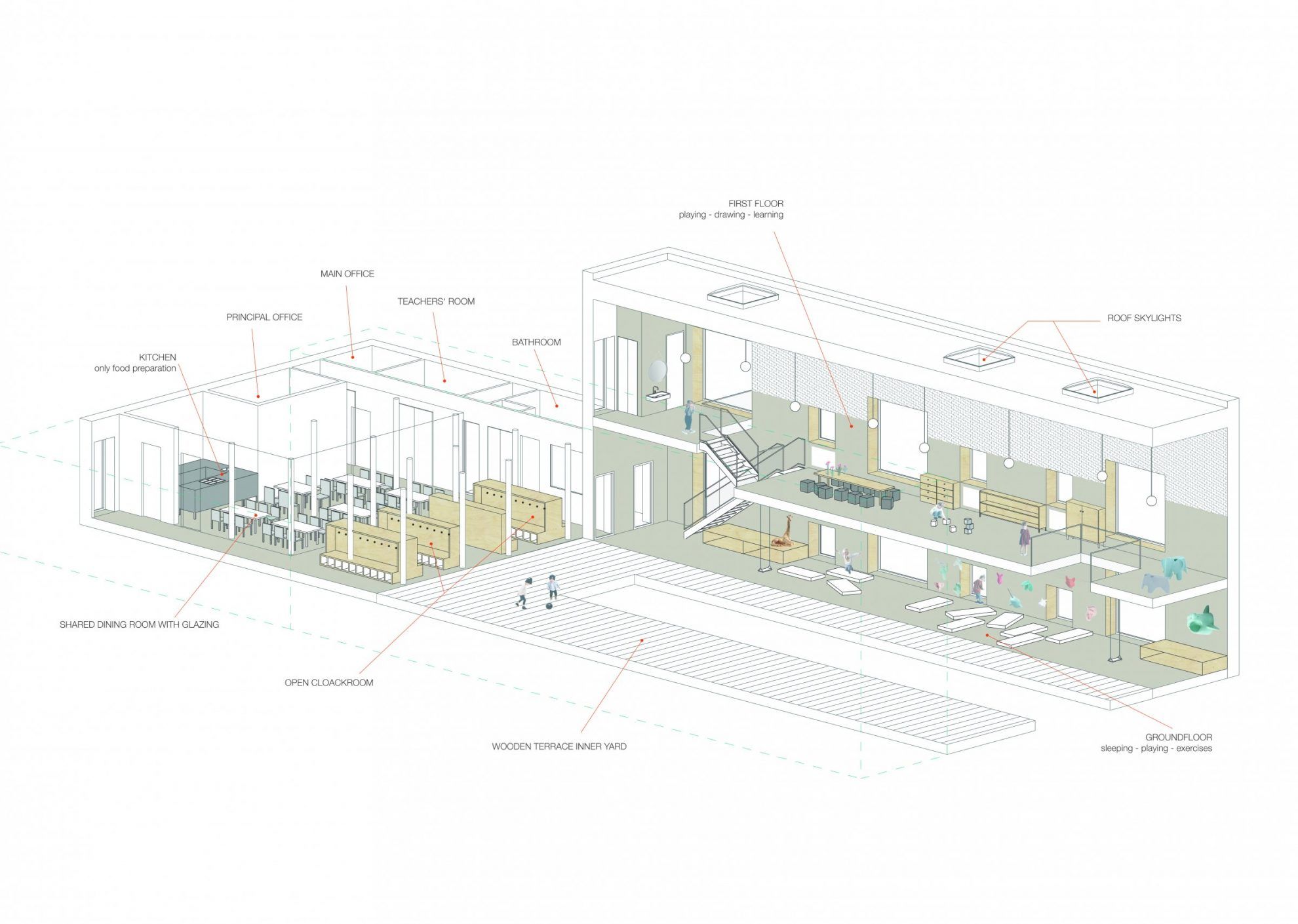
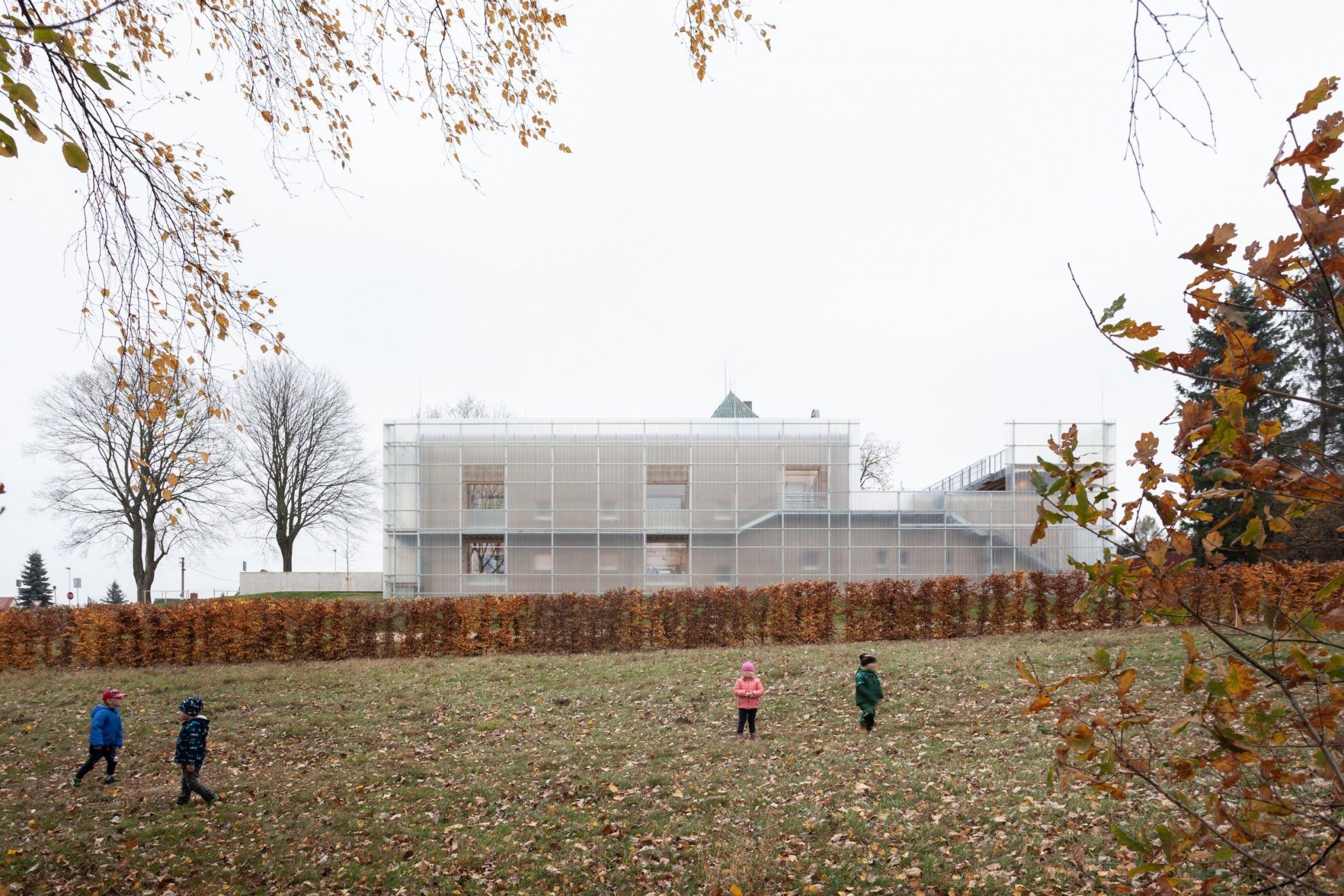
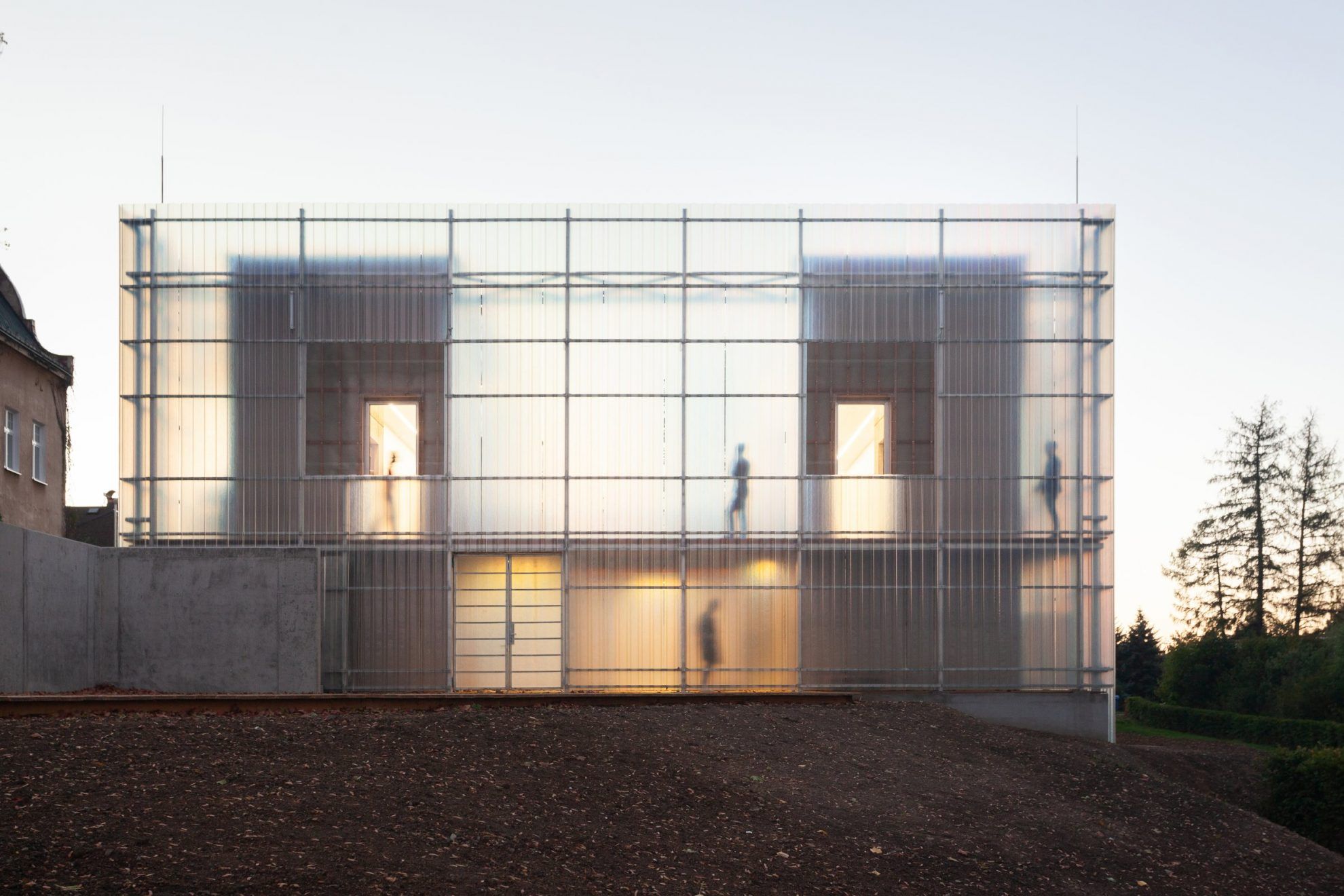
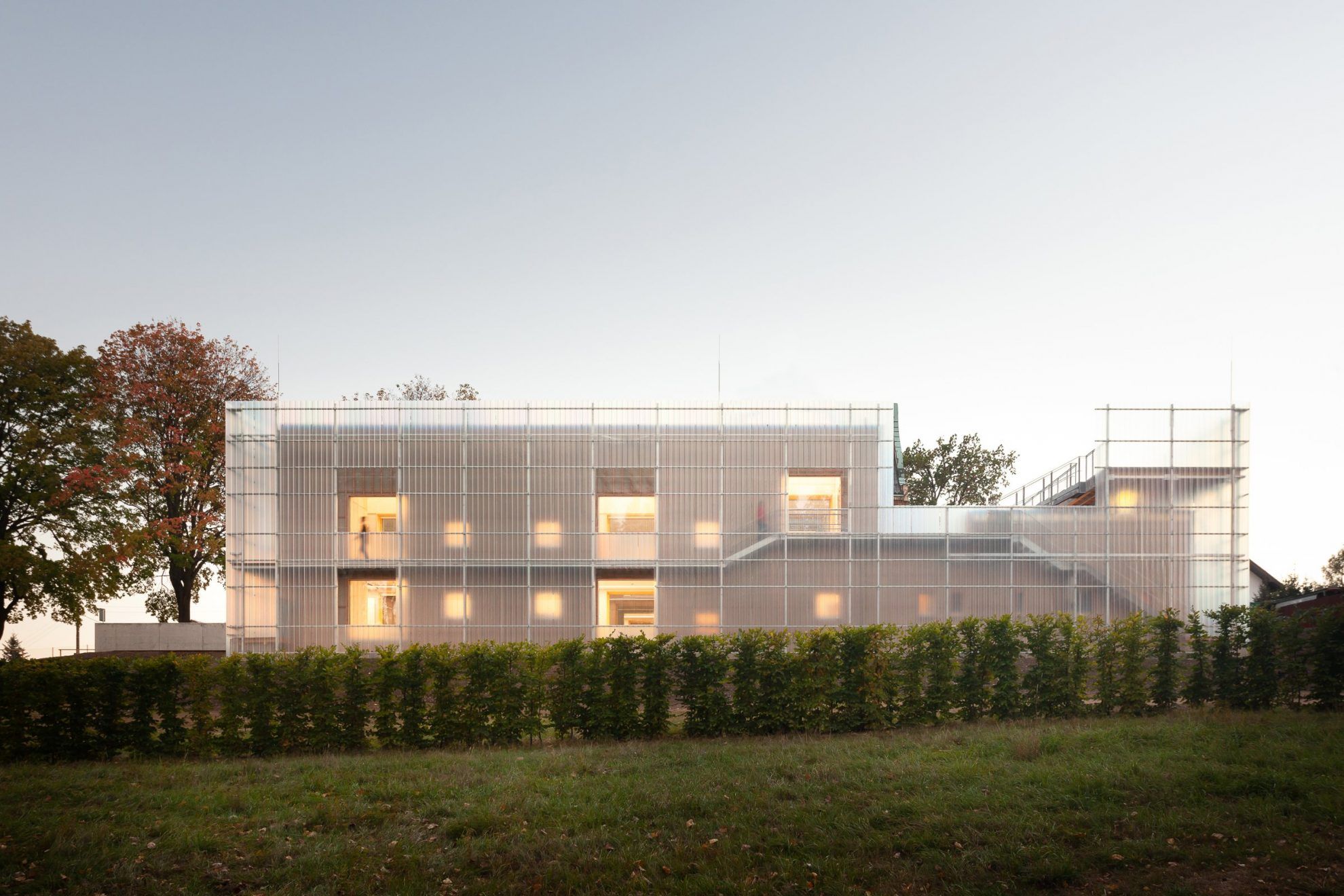
In our series PACE X Hype and Hyper, we showcase a prominent contemporary public building from the Central Eastern European region each week.
BME Dept. of Public Building Design | Web | Facebook | Instagram
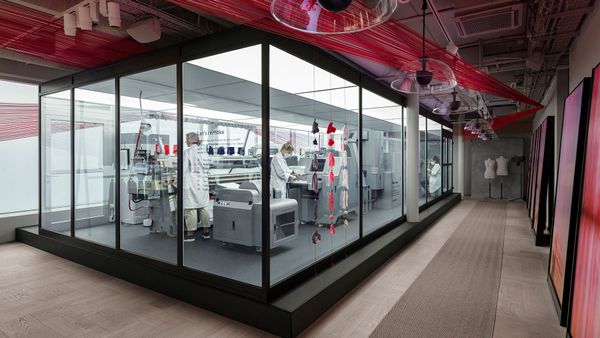
H&M unveils a recycling system for our unwanted clothes
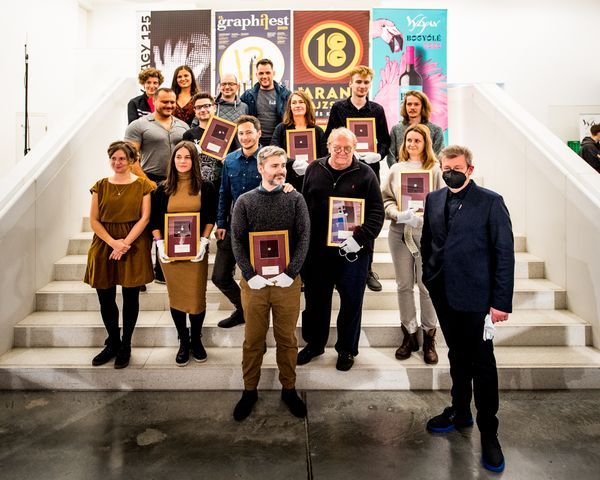
This year’s Golden Drawing Pin Prizes have been awarded
