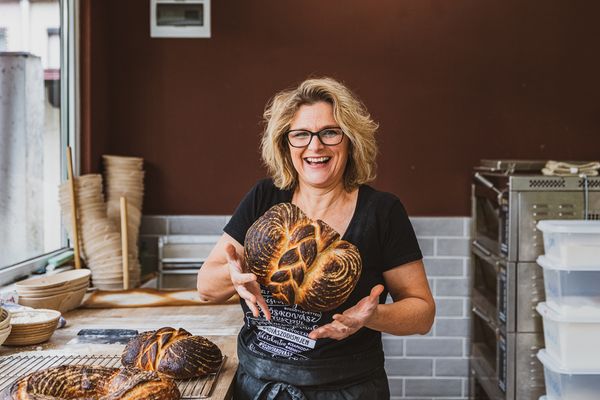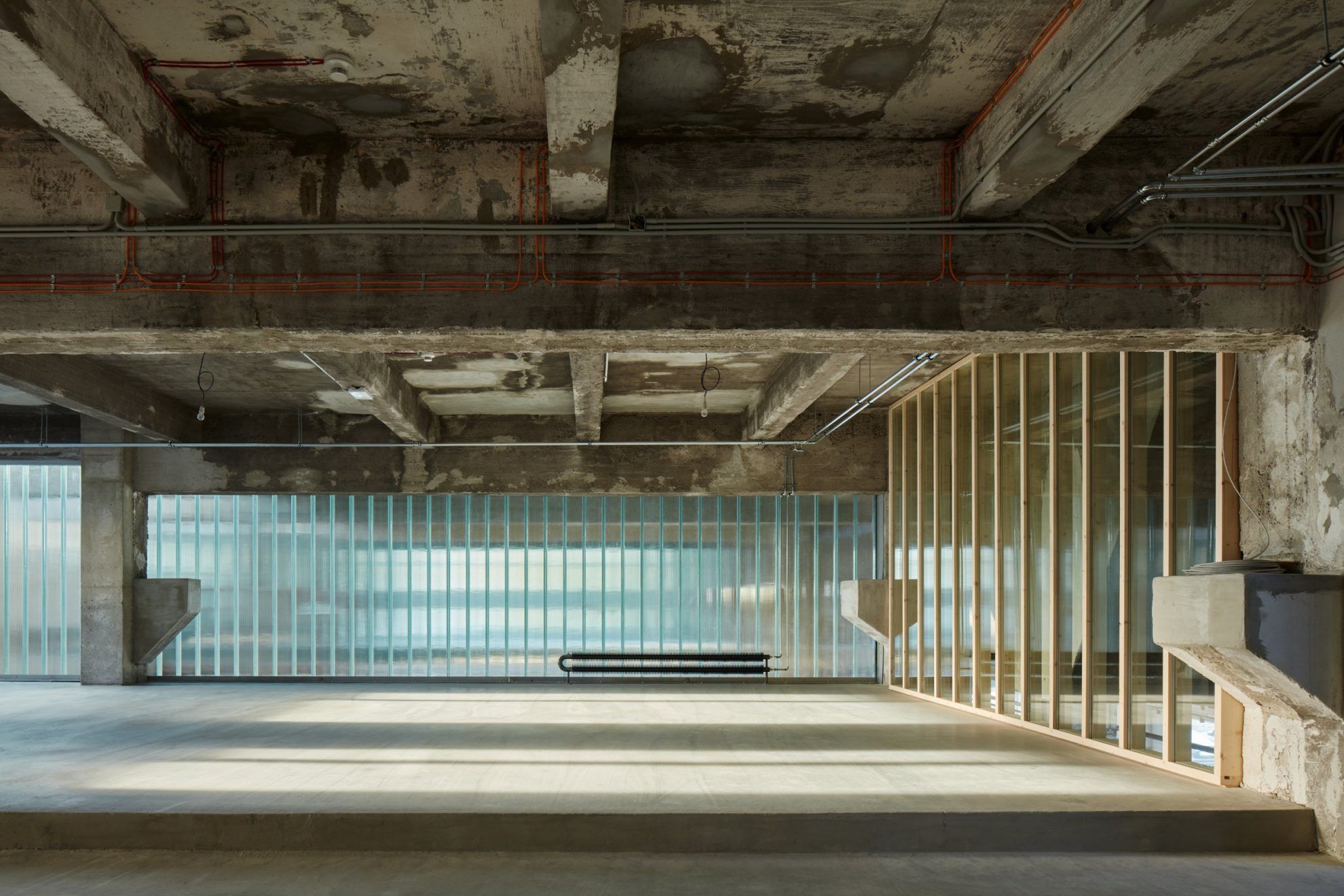Every successful renovation starts with accepting the basic qualities: in the case of the factory building Mlynica in Bratislava, this meant accepting the unique aesthetic heritage of the industrial building, serving as the basis of modernization. Come and explore this building with us in the latest episode of our PACE X HYPEANDHYPER series, forming part of PACE Project’s category of Innovative Community Spaces.
The use of public spaces, their functional system and building methods change on a continuous basis. This change can be traced back to the transformation of community activities, the advancement of technological and construction methods as well as the change of functional expectations against buildings. This way these innovative spaces are reinterpreting the use of public spaces.
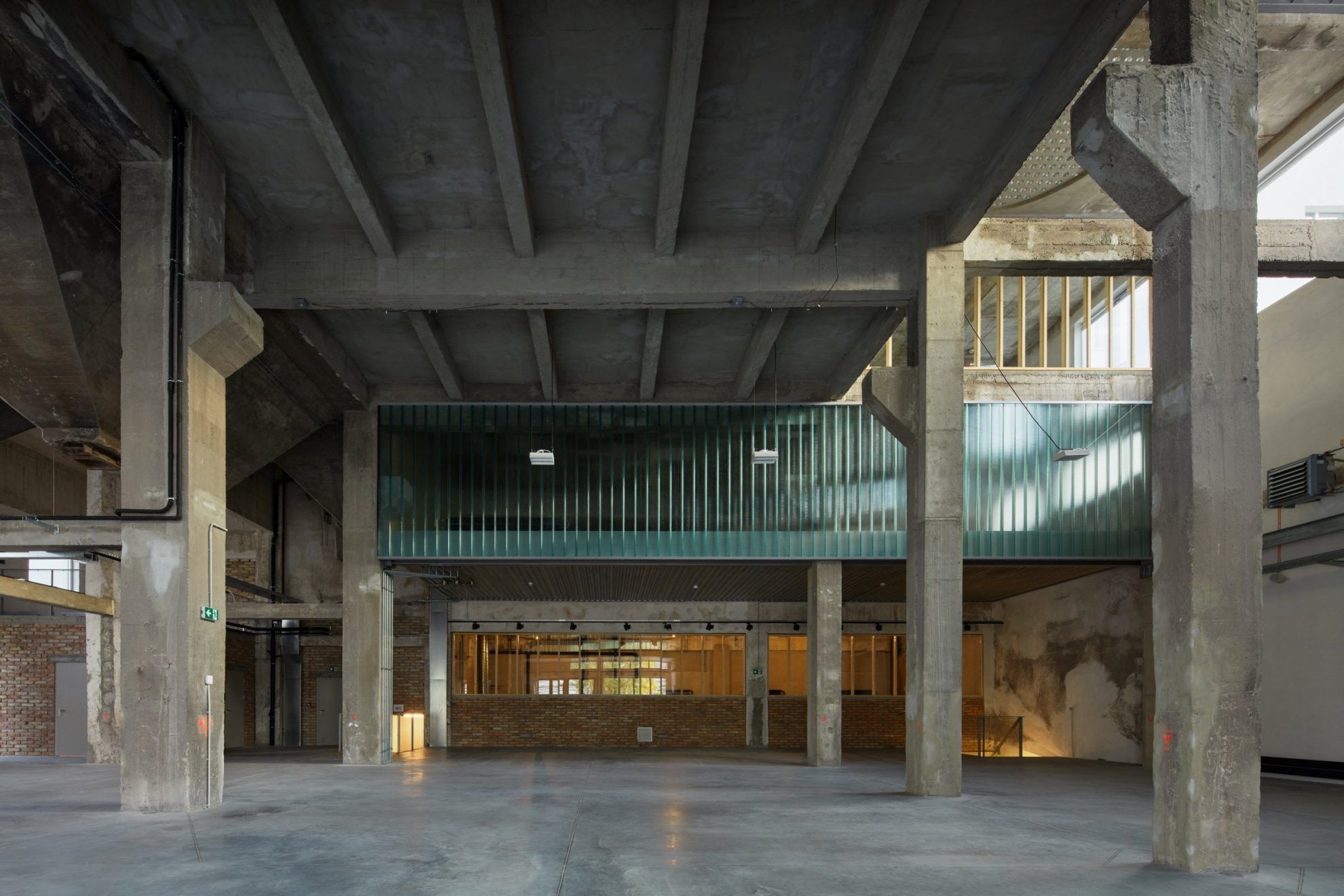
Mlynica lies in Bratislava’s industrial district in a park where light building materials had been fabricated since the 1960s until it was privatized in the nineties. The plans for its refurbishment were completed in 2016, adding new functions to the building: it will give home to cultural event spaces, business premises and loft apartments. .
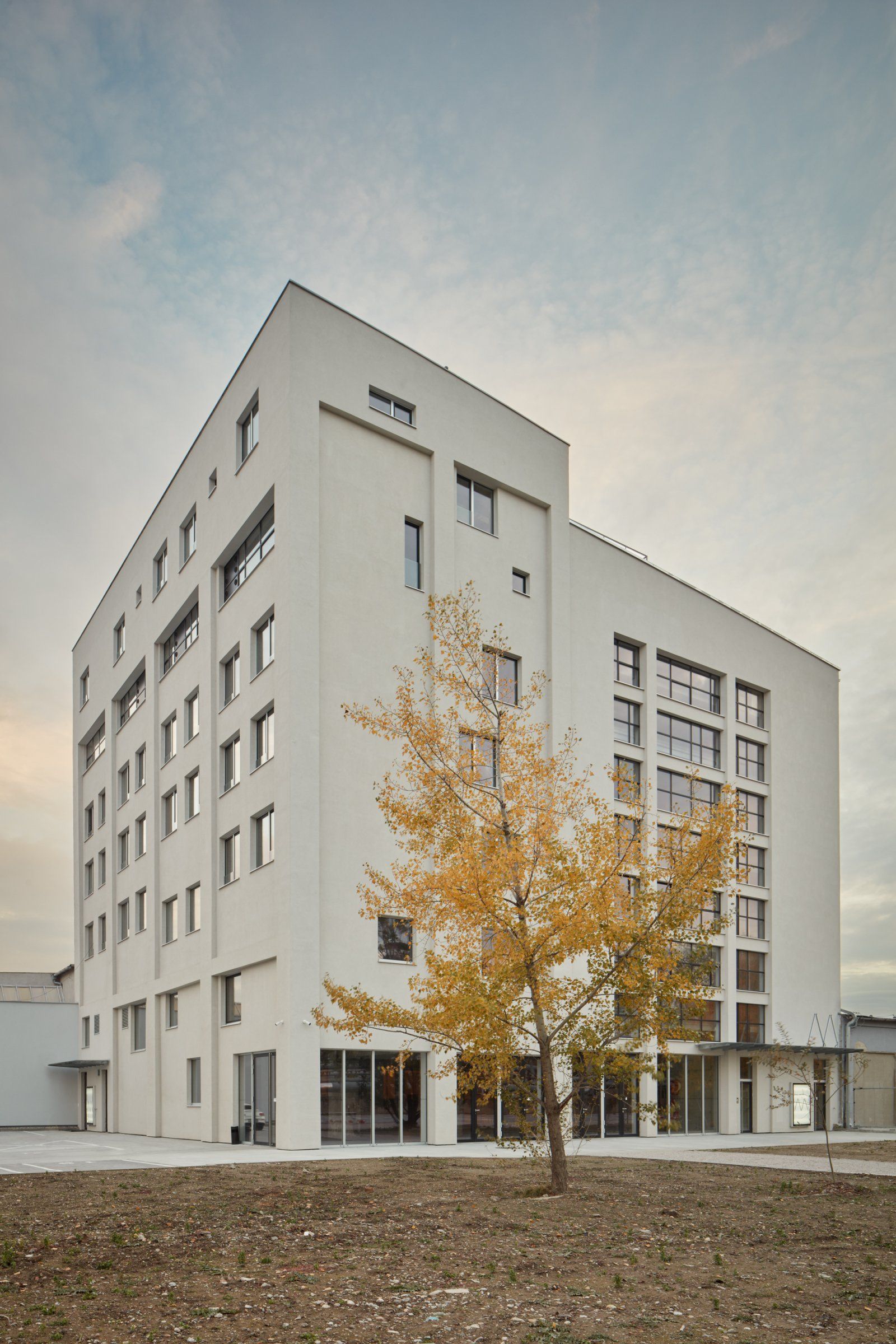
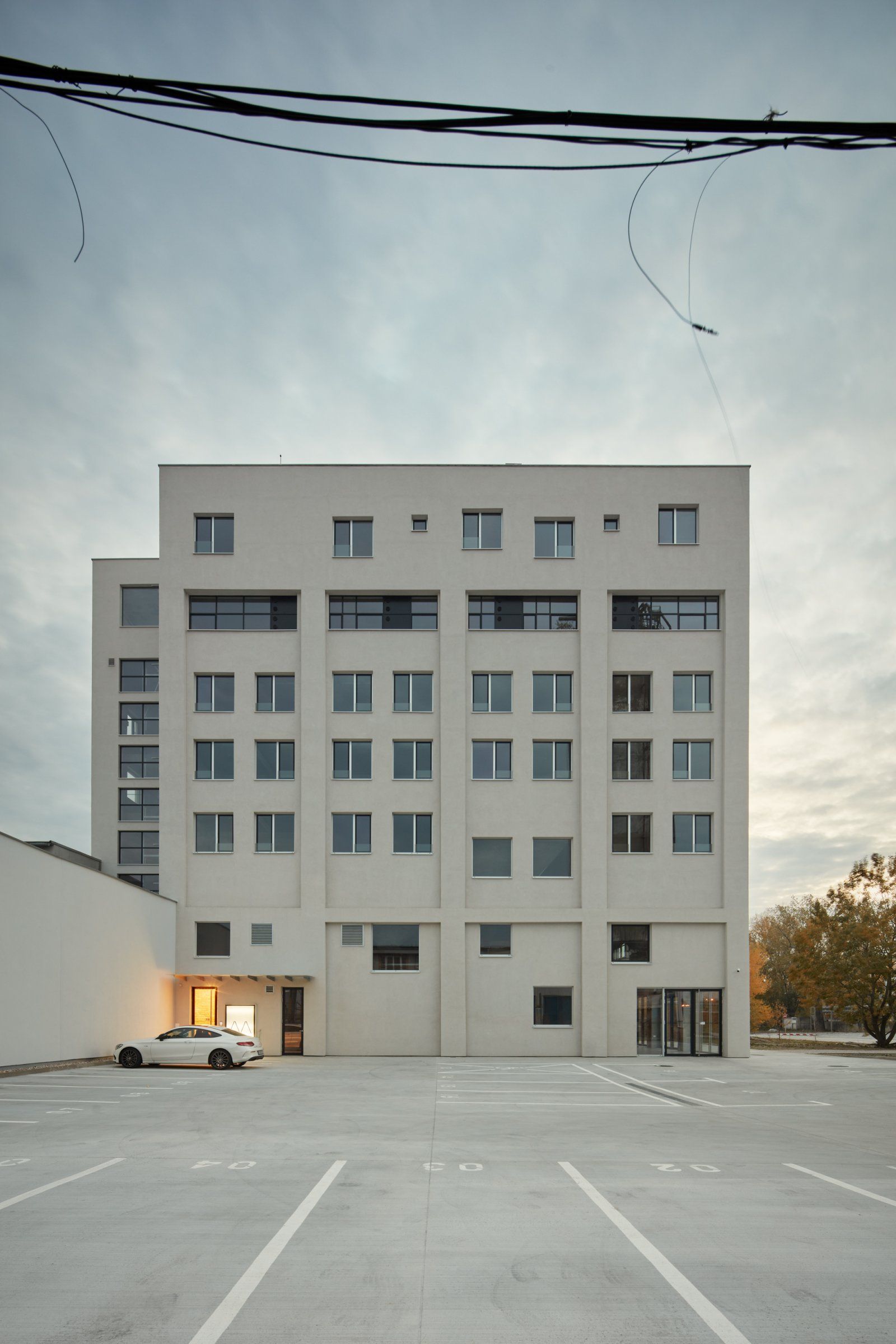
The client commissioned the team of Slovak architect studio GutGut to design the renovation, who are known for matching new qualities with new functions skillfully. This is what happened in this case once again: the architectural design is built on the structural logic of the original building. The ferroconcrete frame, the concrete walls and the façade stayed, but the latter received new openings, thus slightly freeing up the original rational grid of window openings characteristic of industrial buildings.
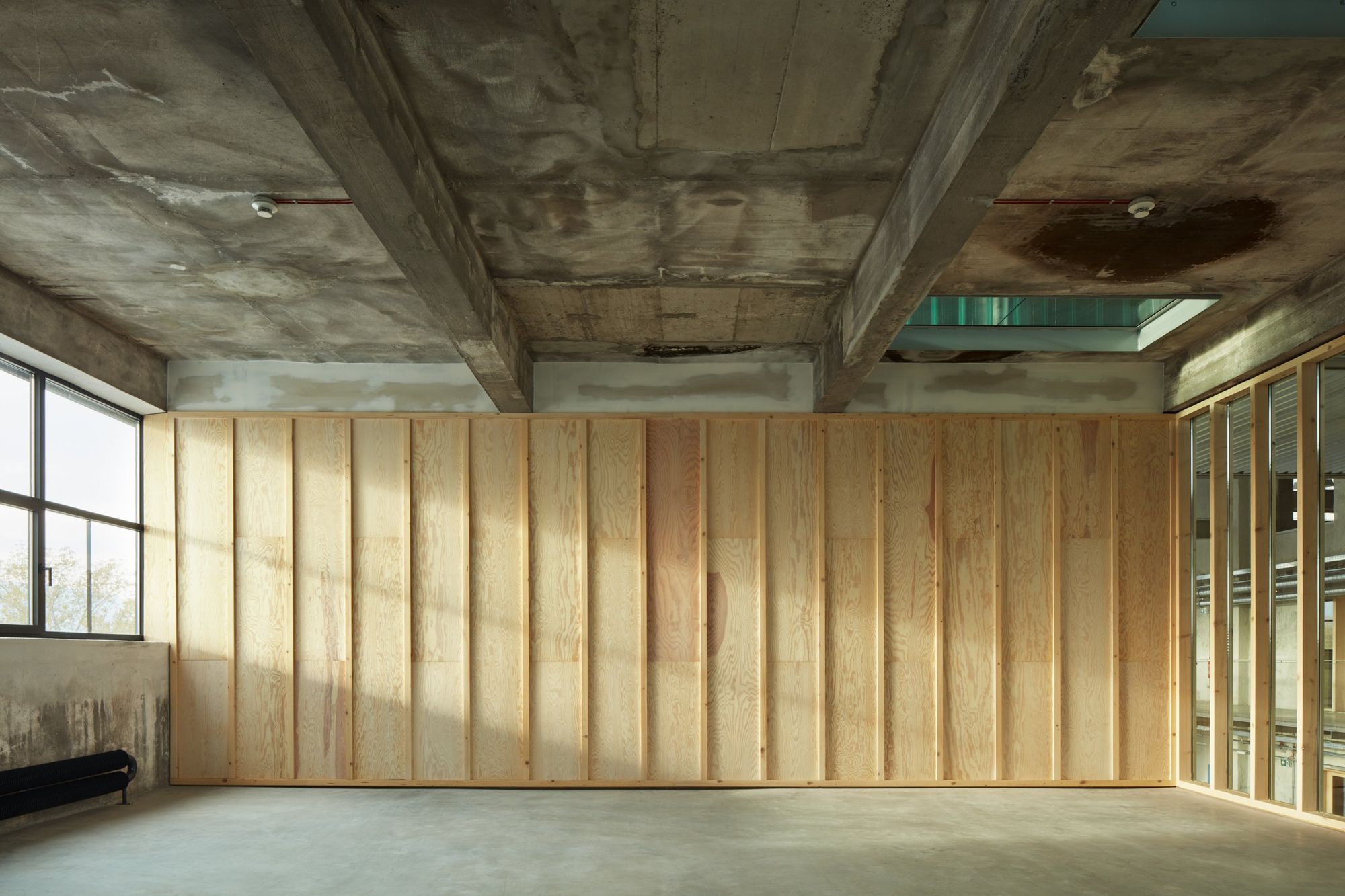
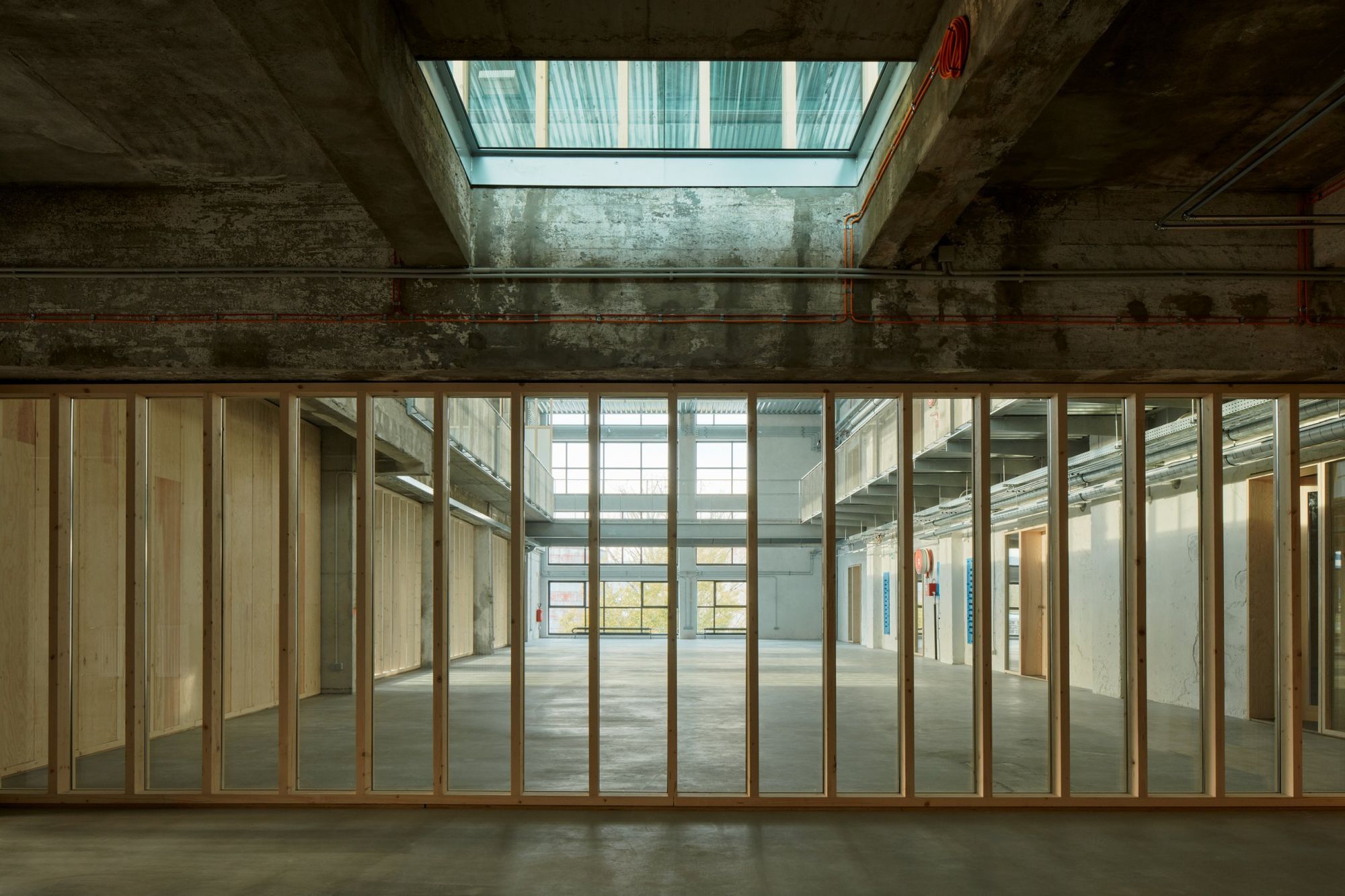
The designs build on the contrast of old and new, while also highlighting the quality of the original building. This also entailed having to get rid of the unnecessary layers, as the goal was to emphasize the structural logic of the building, and it also allowed for the incorporation of new utilization possibilities.
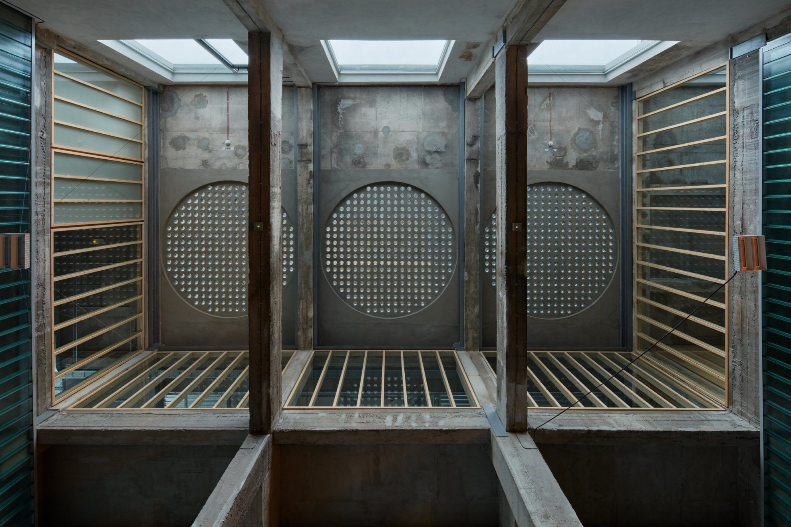
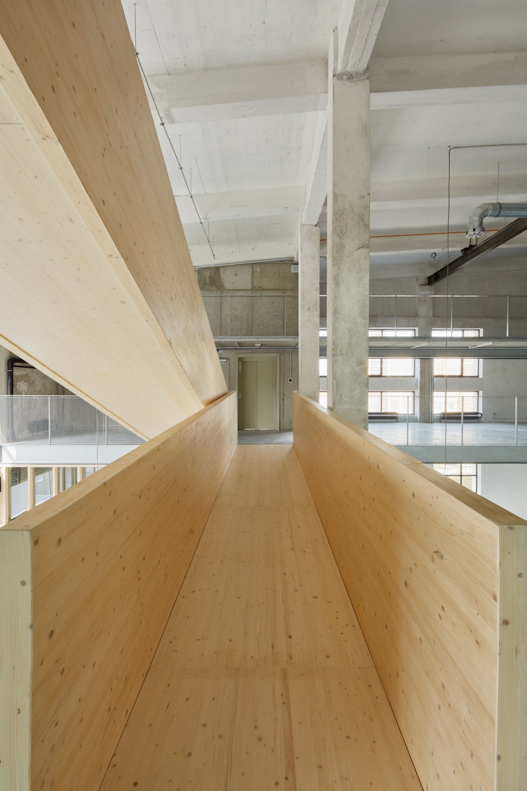
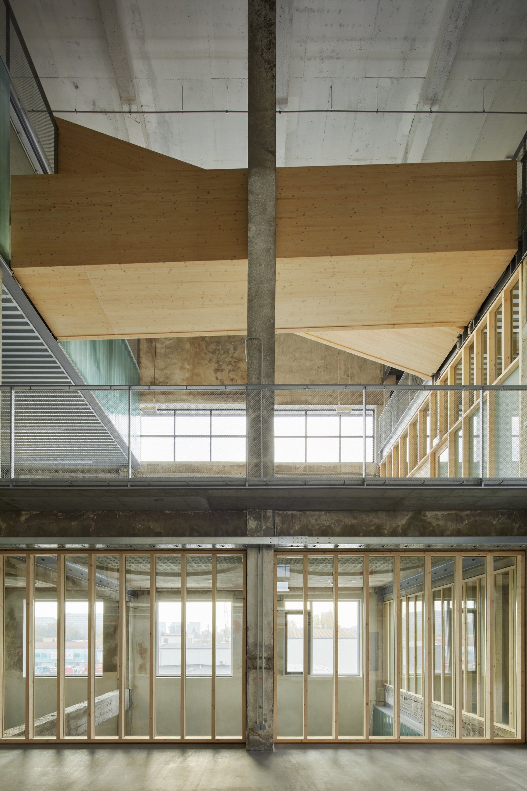
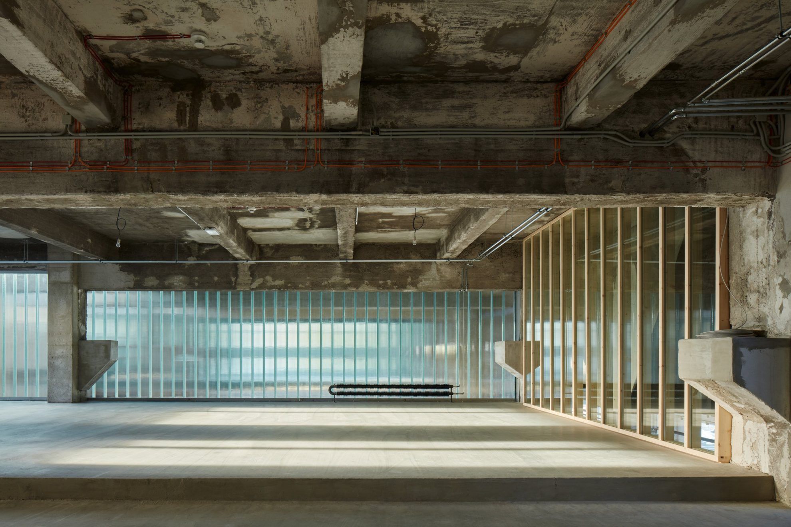
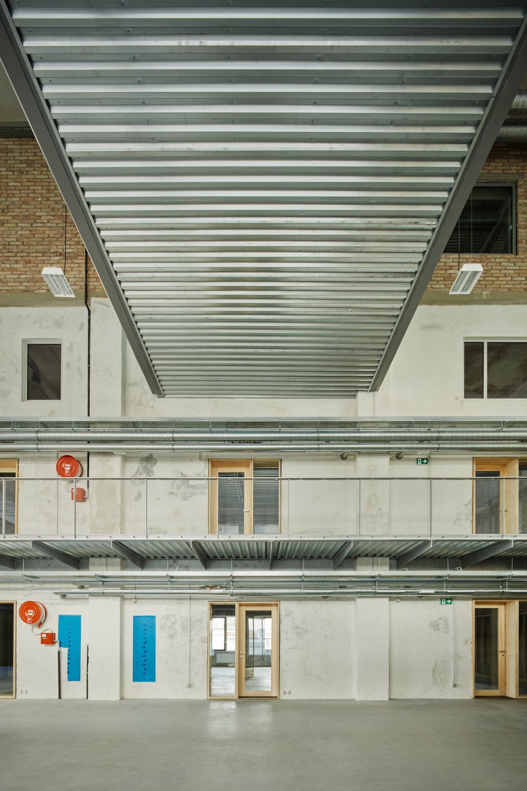
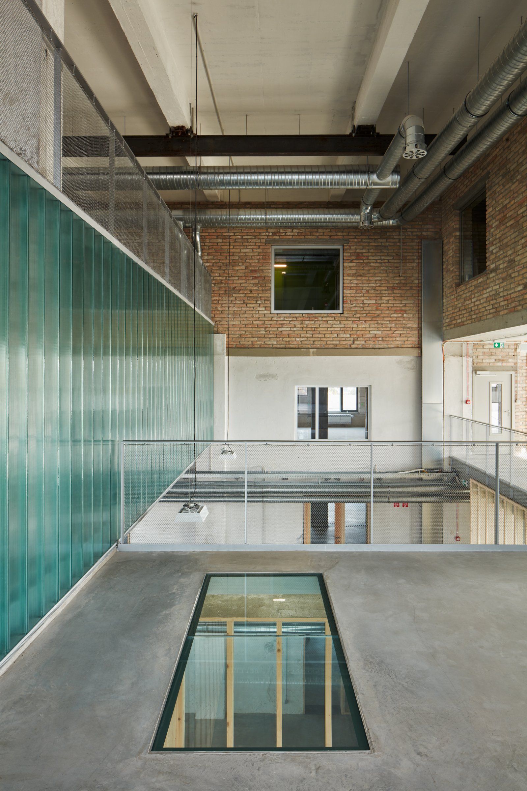
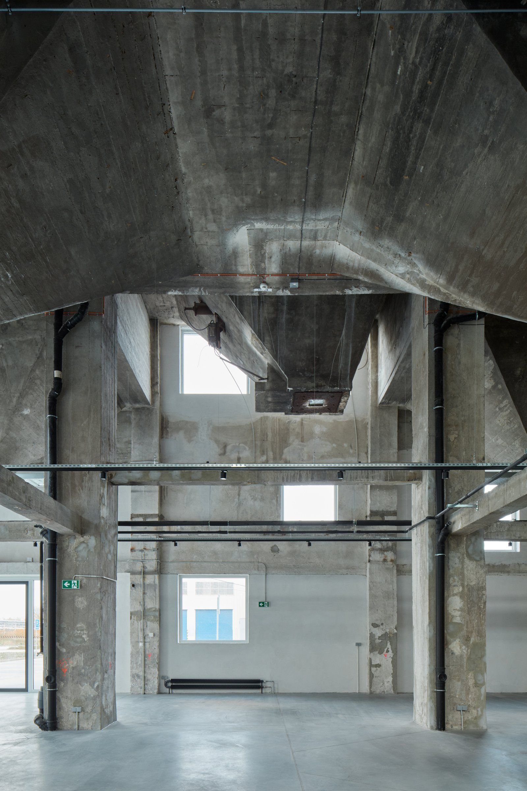
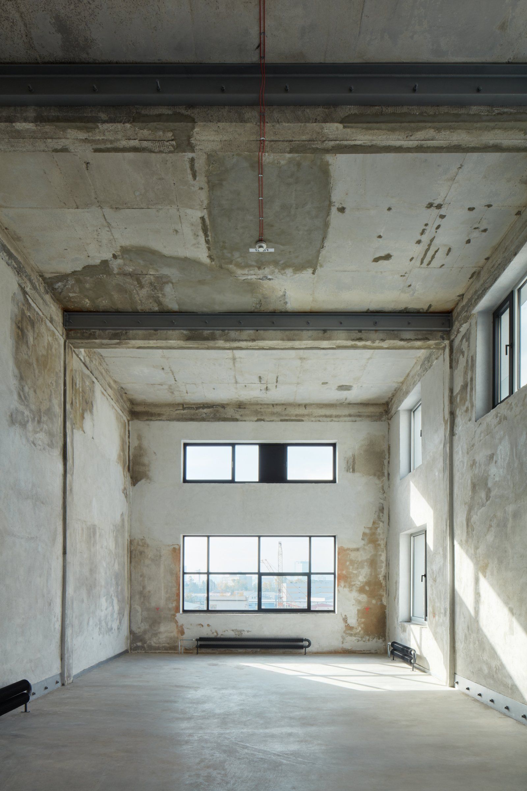
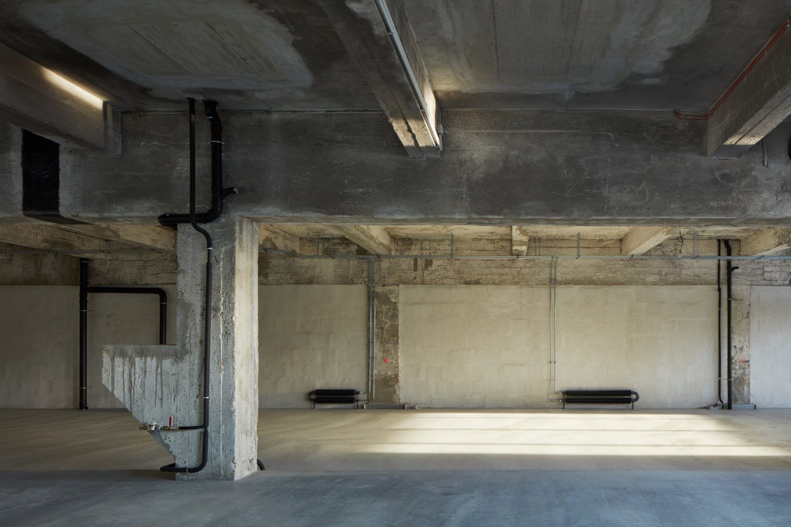
In our series titled PACE X HYPEANDHYPER, we showcase a prominent contemporary public building from the Central Eastern European region each week.
BME Dept. of Public Building Design | Web | Facebook | Instagram

Here are the shortlisted projects of the Slovak Design Award

Highlights of Hungary 2020 | Dávid Marsalkó
