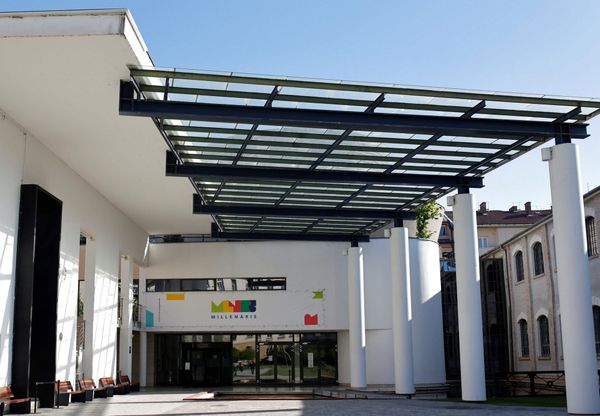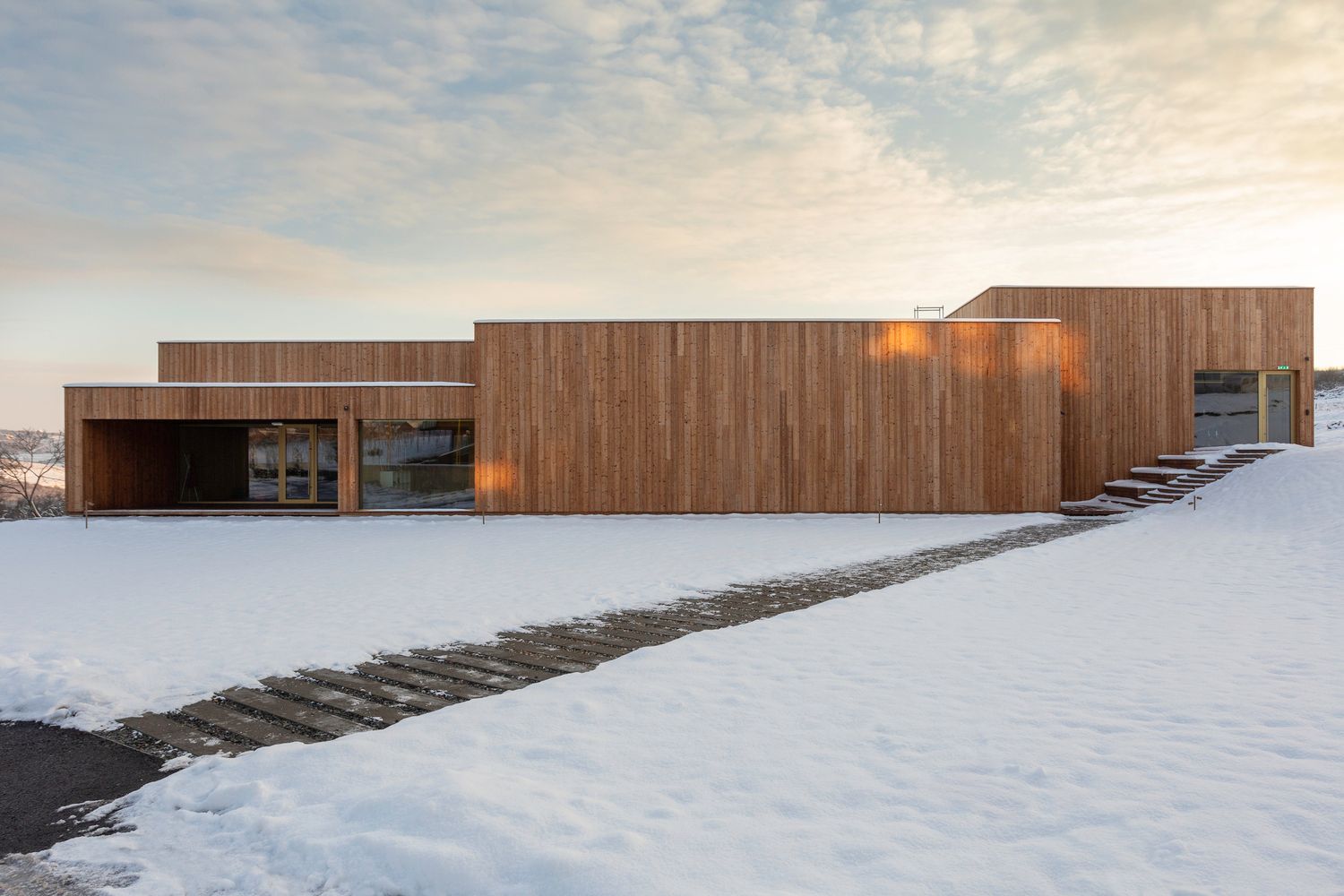The CLT office building, designed by Vertical Studio, was built in a picturesque environment on the border of Oradea and Săldăbagiu de Munte, and consists of versatilely used wooden elements.
Thanks to the CLT (Cross Laminated Timber) construction system, the office building is characterized by simplicity, the warmth of materials and openness. The quick-build, flexible structure also has a low environmental impact, which has been an important consideration for the clients. Consequently, Vertical Studio also made sure that the energy consumption of the building was extremely low.
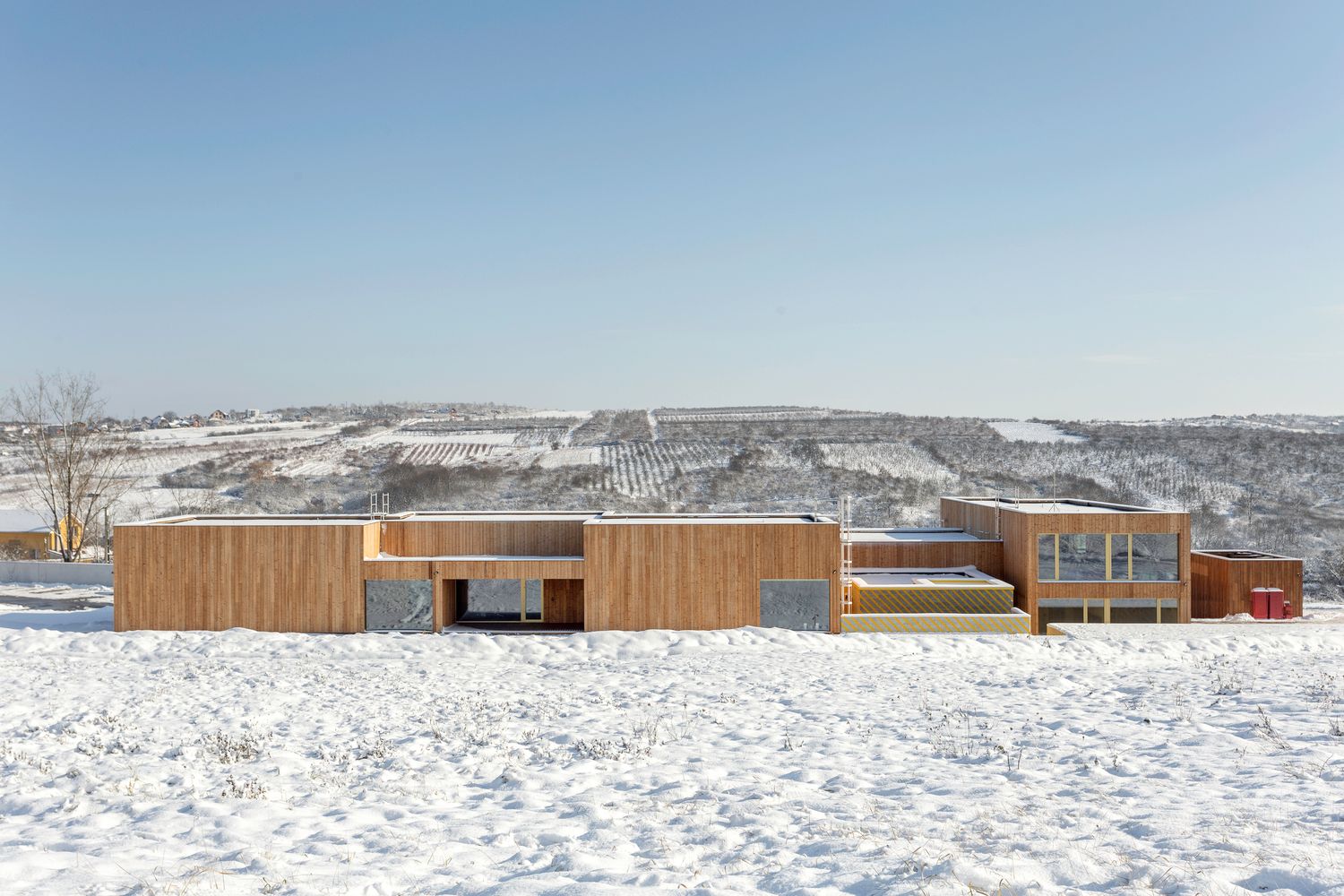
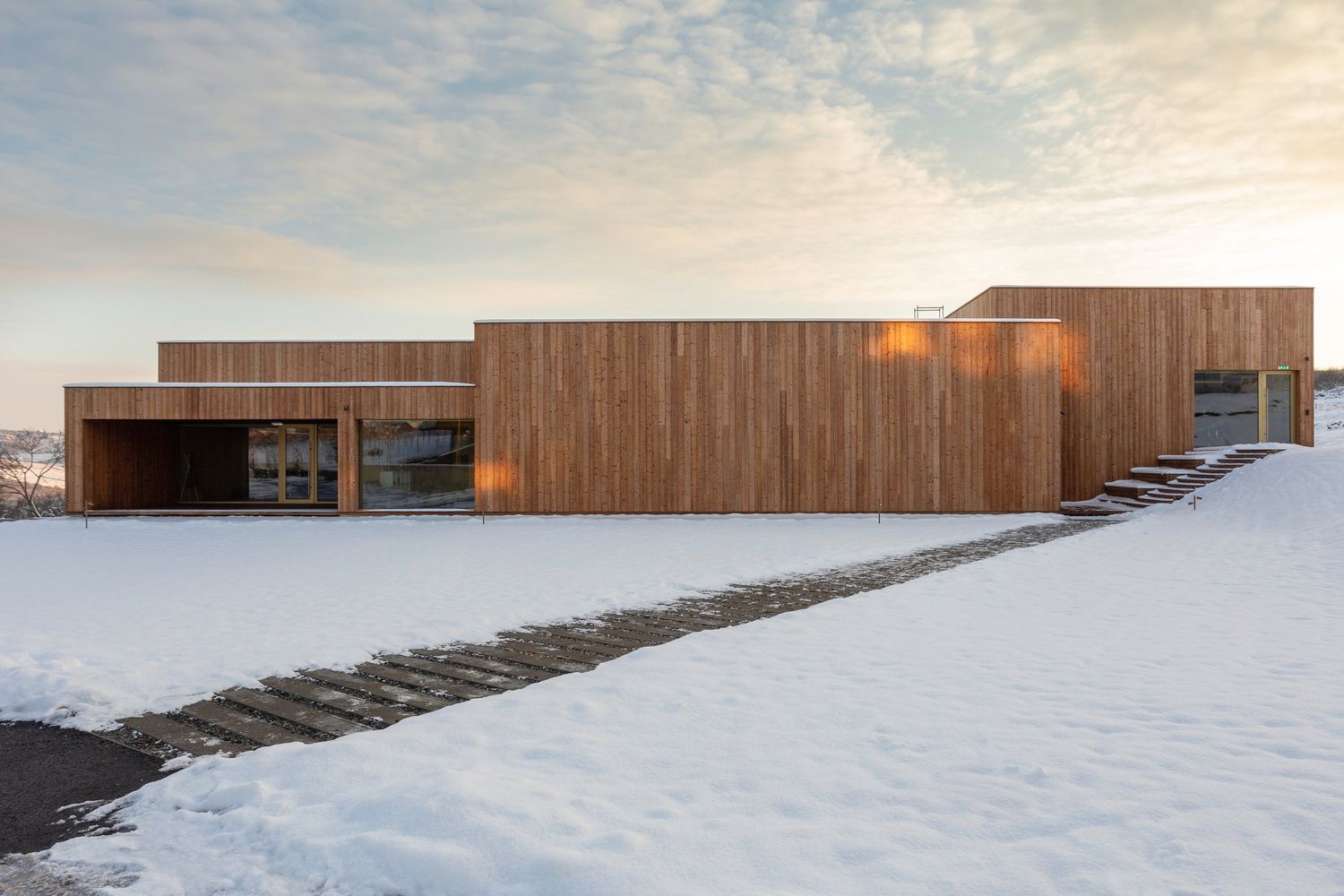
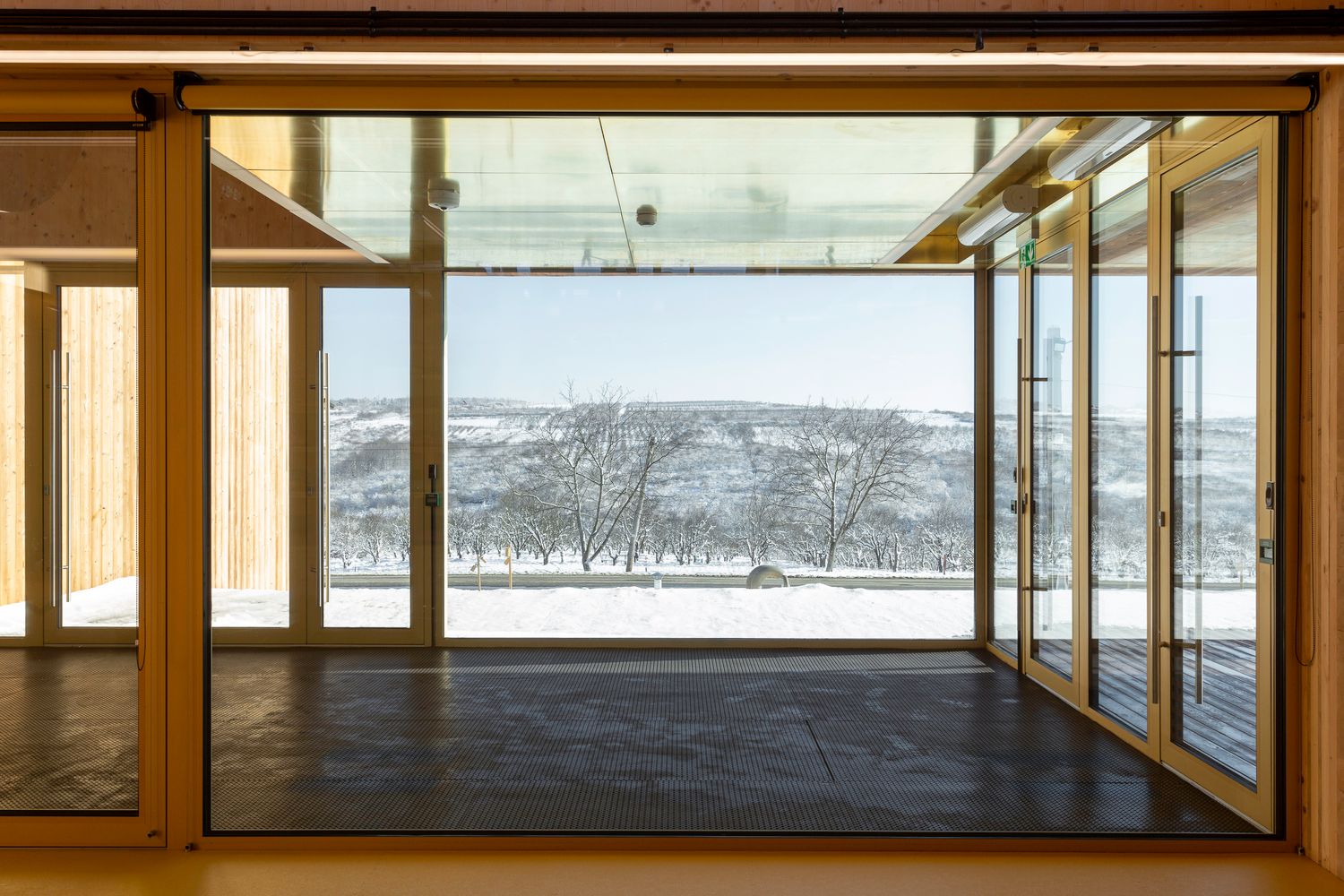
Adapted to the sloping ground, the office building stands on four different levels and is organized around a smaller private courtyard. The corridors start from here to the private spaces and then to the larger public spaces. The monotony of open spaces is broken by the dynamics of level differences and a resting module—along with the alternation of workstations and green outdoor platforms.
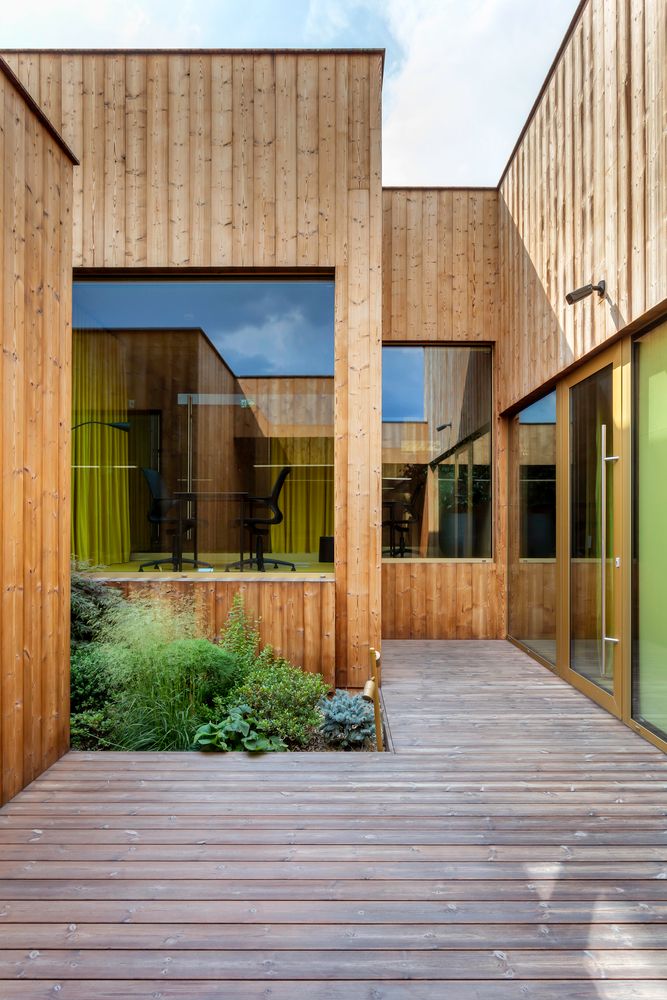
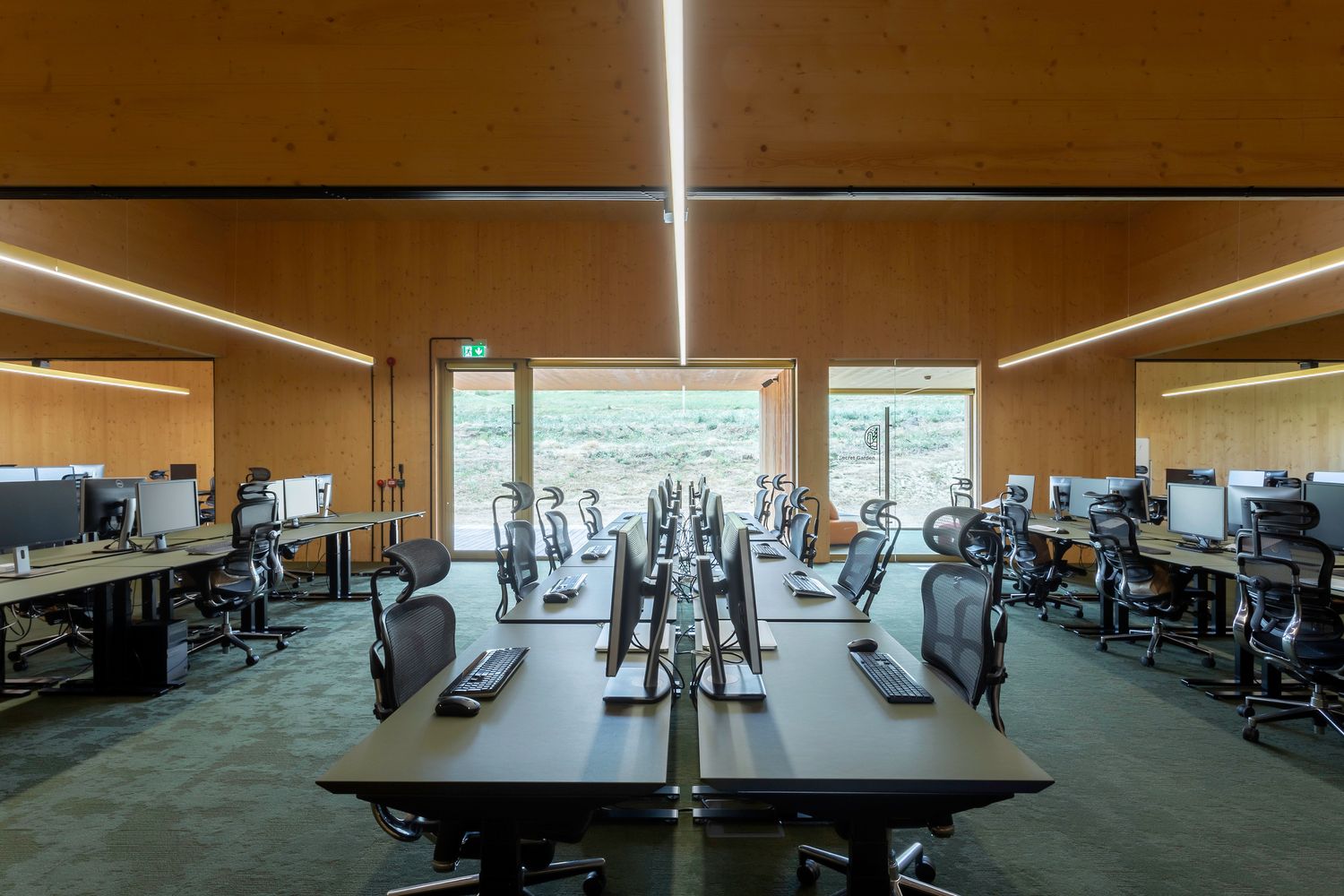
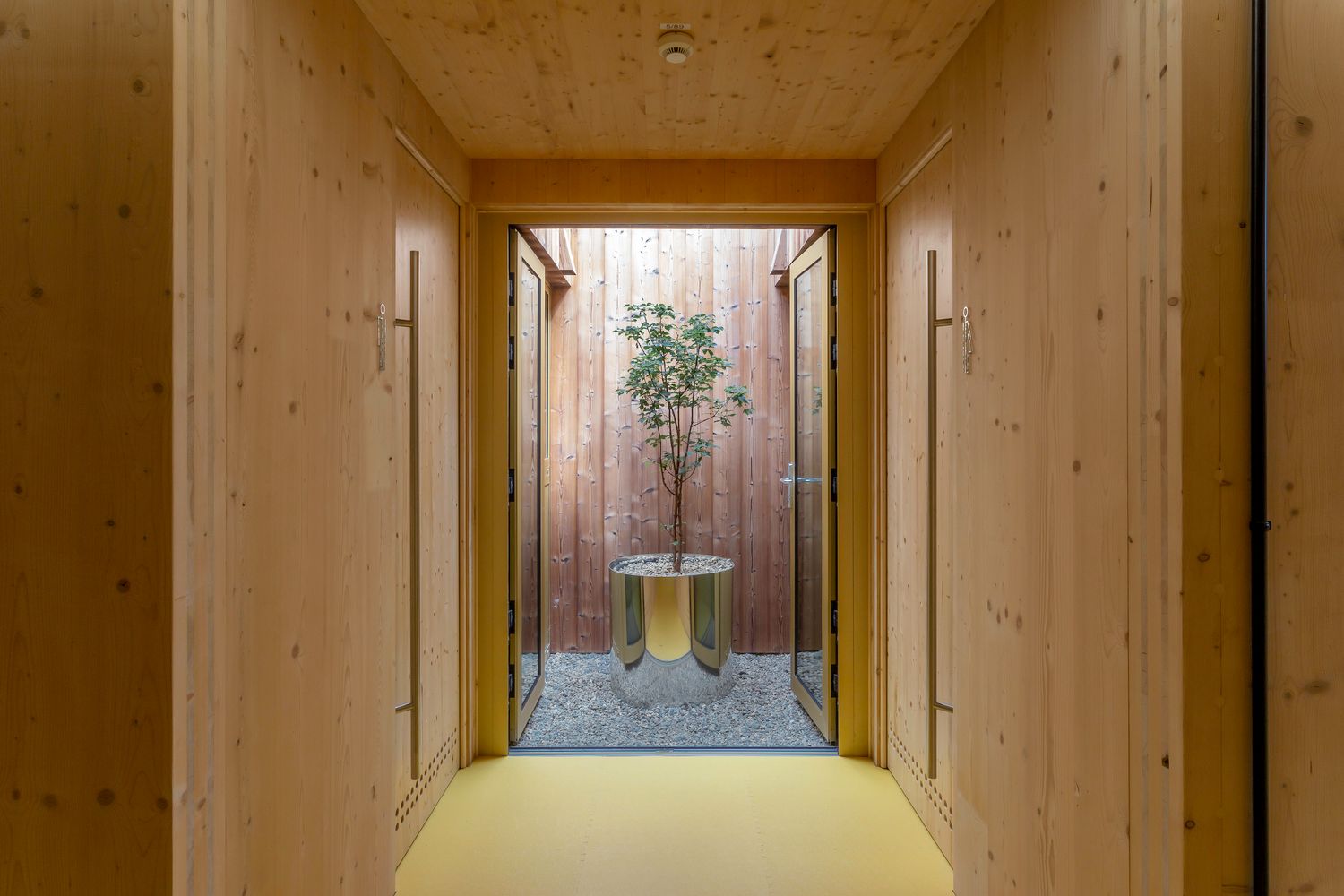
The design was tailored specifically to the needs of the client IT company, who emphasized the importance of teamwork—they work in smaller groups, so the designers created units of different sizes and layouts within the building.
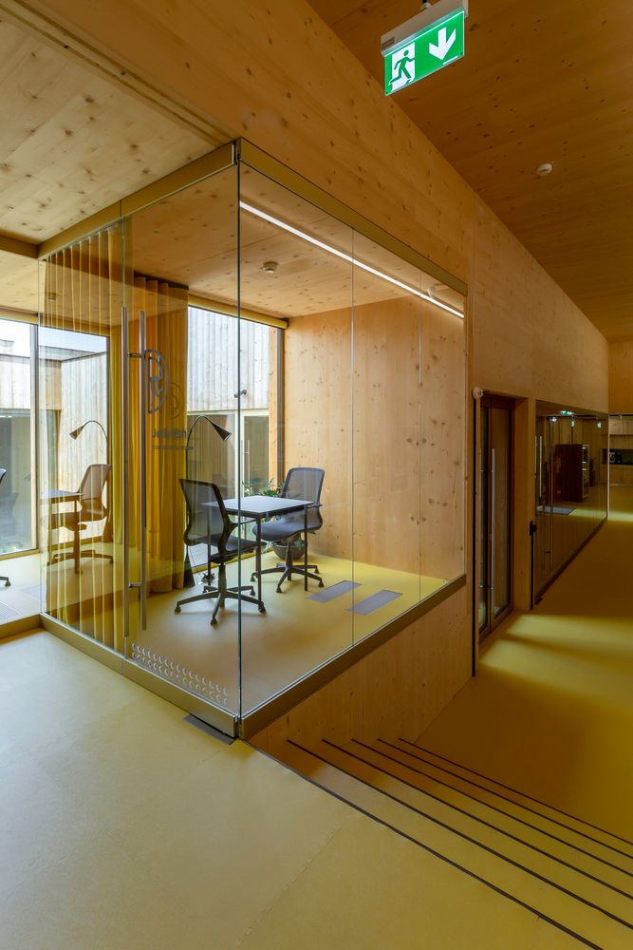
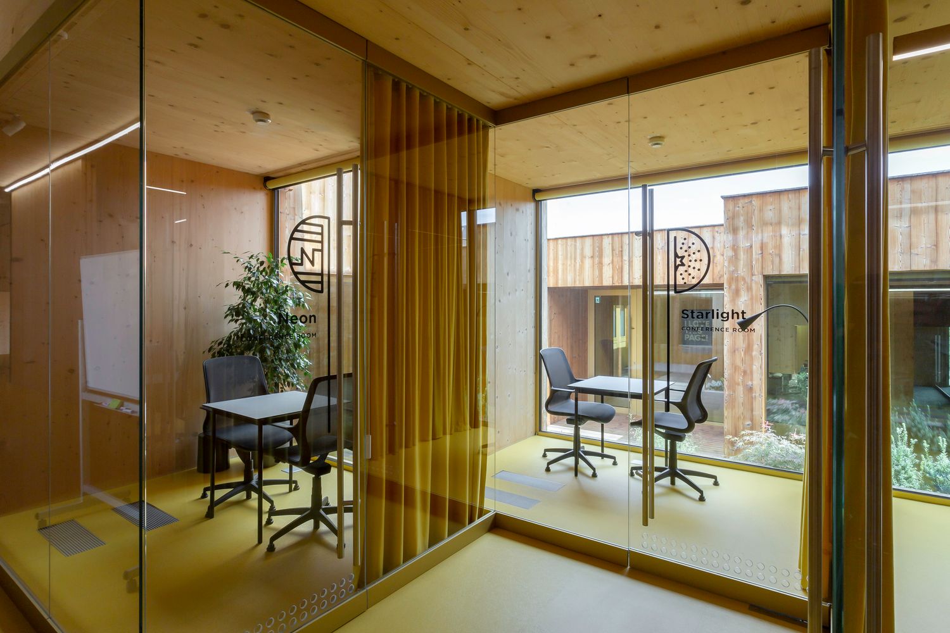
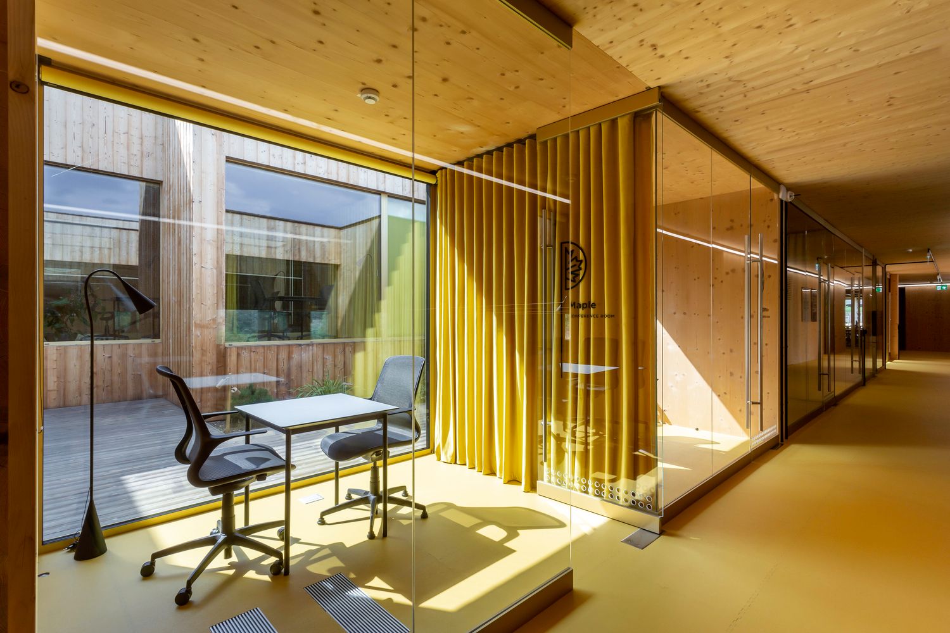
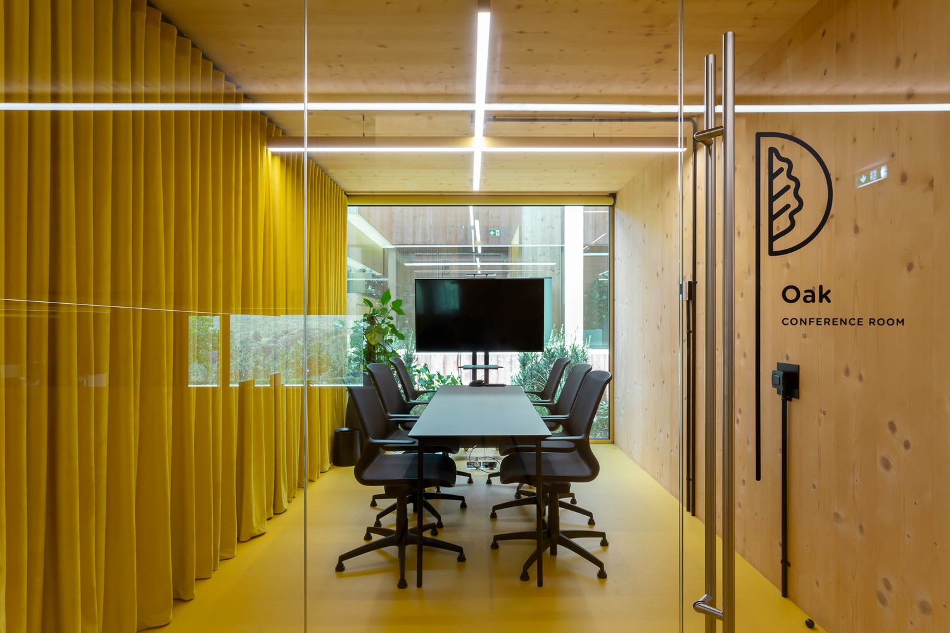
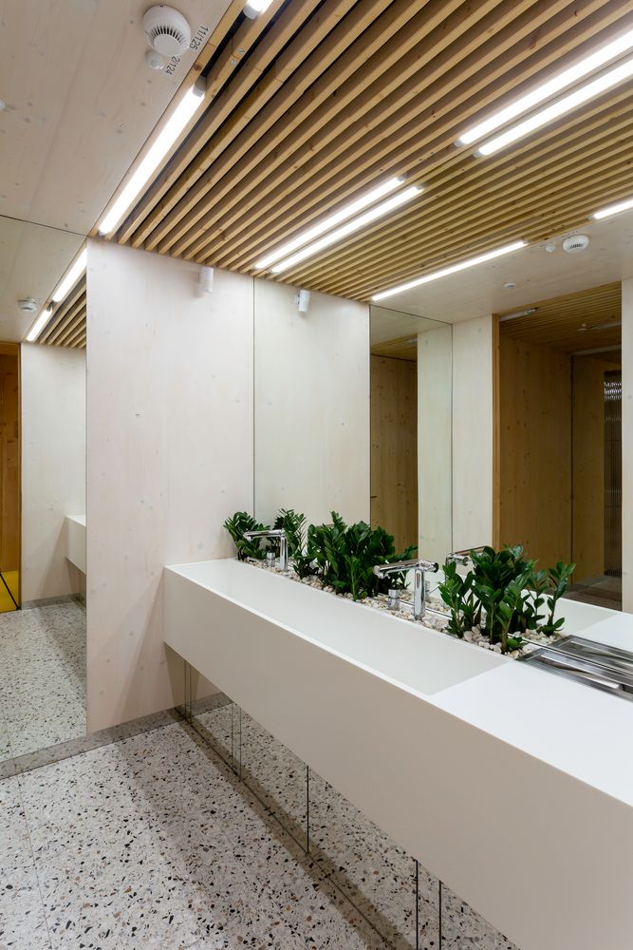
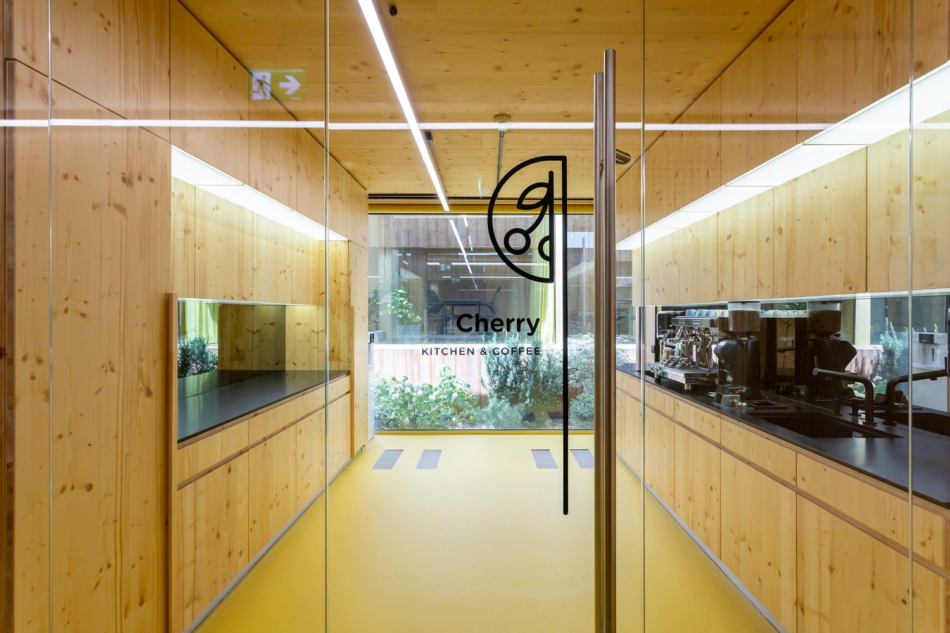
Photos: Kinga Tomos
Vertical Studio | Facebook | Instagram
Source: ArchDaily
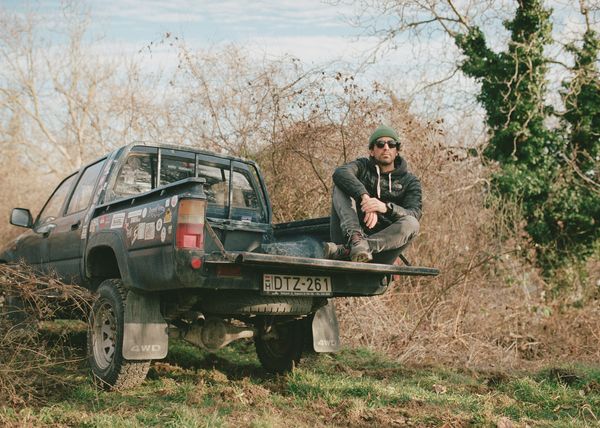
DIALOG | Levente Trellay
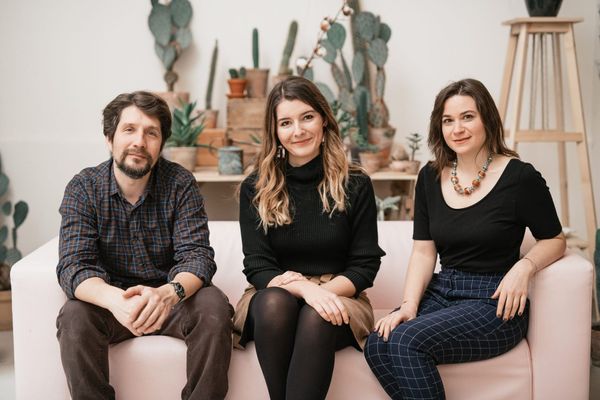
"Sustainability is not black or white" | Interview with the founders of Green Guide Budapest
