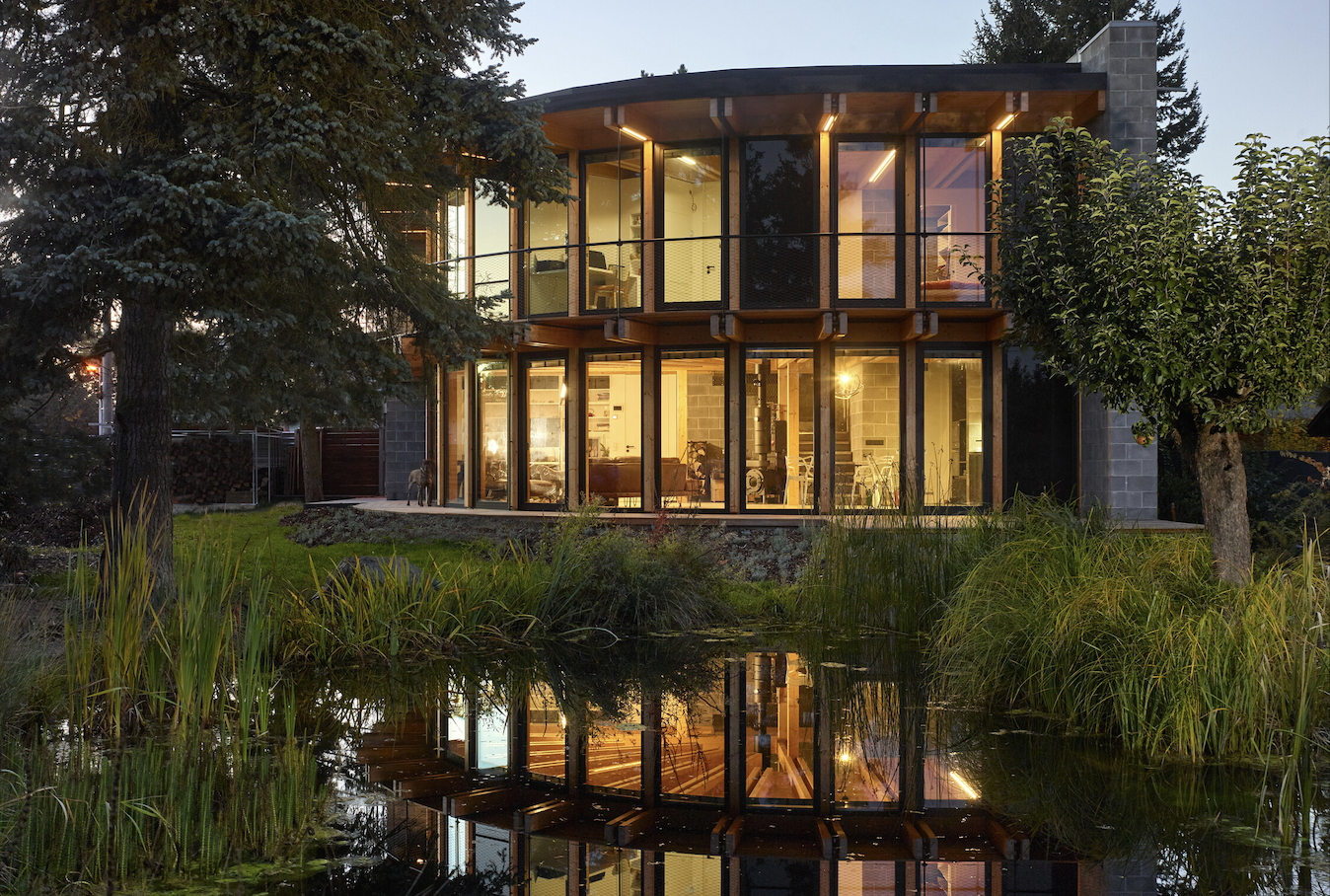In the wake of the pandemic and the energy crisis in Europe, architects are calling for a natural and responsible design that serves both human and environmental interests.
The architect duo Stempel & Tesar Architekti have transformed a holiday home in a residential area in Malé Kyšice, Czechia, into a passive house. The word passive is used to describe energy-efficient buildings that reduce their environmental footprint taking ecological impacts into consideration. Unlike the heating system of a conventional building, a passive house does not produce harmful substances but generates the necessary energy in an environmentally friendly way. The building opens onto a lush garden to the south-west. The floor plan is shaped like a quarter circle, and the architects have taken advantage of the contrast between the concrete and wooden elements in the interior and exterior design. The rounded walls and the ceilings are made of wood, while the rest of the masonry was done with the use of concrete blocks for durability and longevity. The fully glazed façade features anthracite window frames, creating a sense of openness and proximity to nature.



The interior is divided into two levels: the living, kitchen, and dining areas are on the ground floor, while the upstairs consists of four bedrooms. Additional rooms such as bathrooms, utility, and storage rooms are located along the solid concrete walls. The building follows the sun like a “sunflower”and uses the energy it absorbs to operate. Thanks to its design, the property is lit throughout the day, which is beneficial for both the occupants and the energy use. The overhanging roof and horizontal shading play an important role, as they protect the windows from excessive sunlight in summer and thus the house from overheating. In winter, on the other hand, the warmth from the sun is more precious as it reduces heating costs. Energy self-sufficiency is further enhanced by a centrally located stove. Water use is optimized by a small pond and a rainwater recirculation system, which provides sufficient water not only for the house but also for the garden even during dry periods. The building has a similar approach to ventilation, allowing fresh air into the building during the winter months, and heating it in a circulation system.
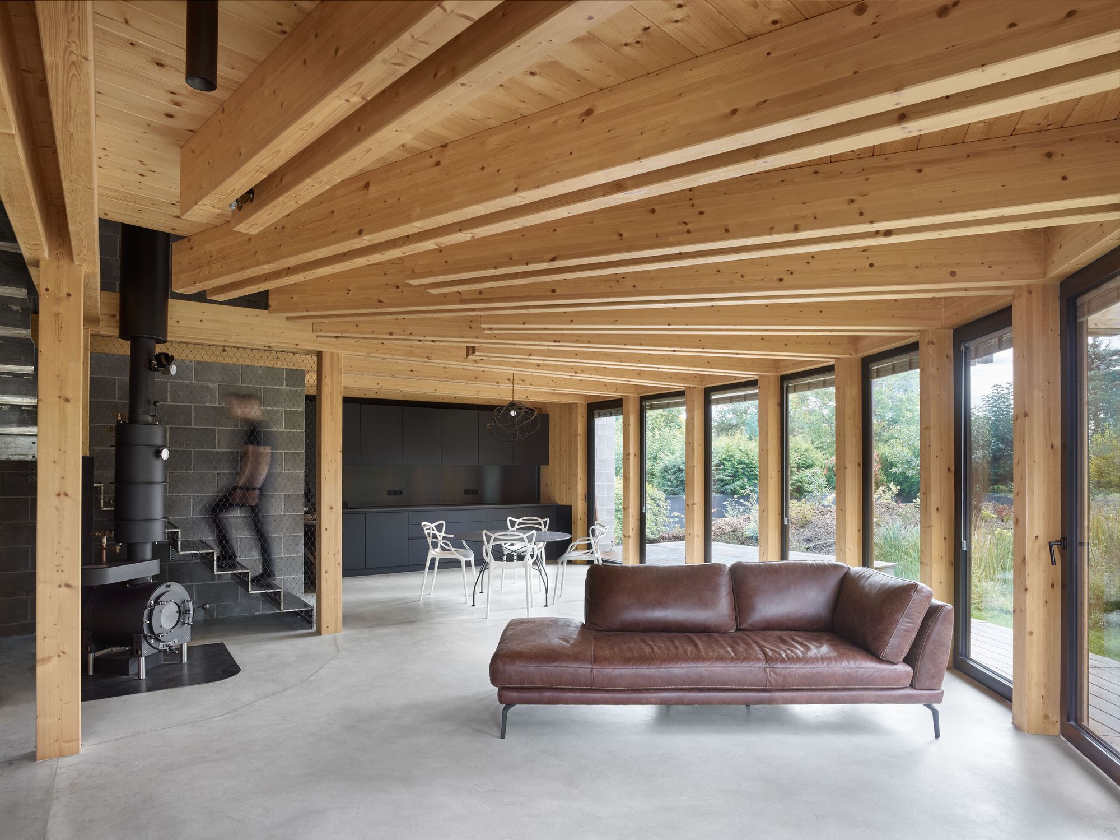
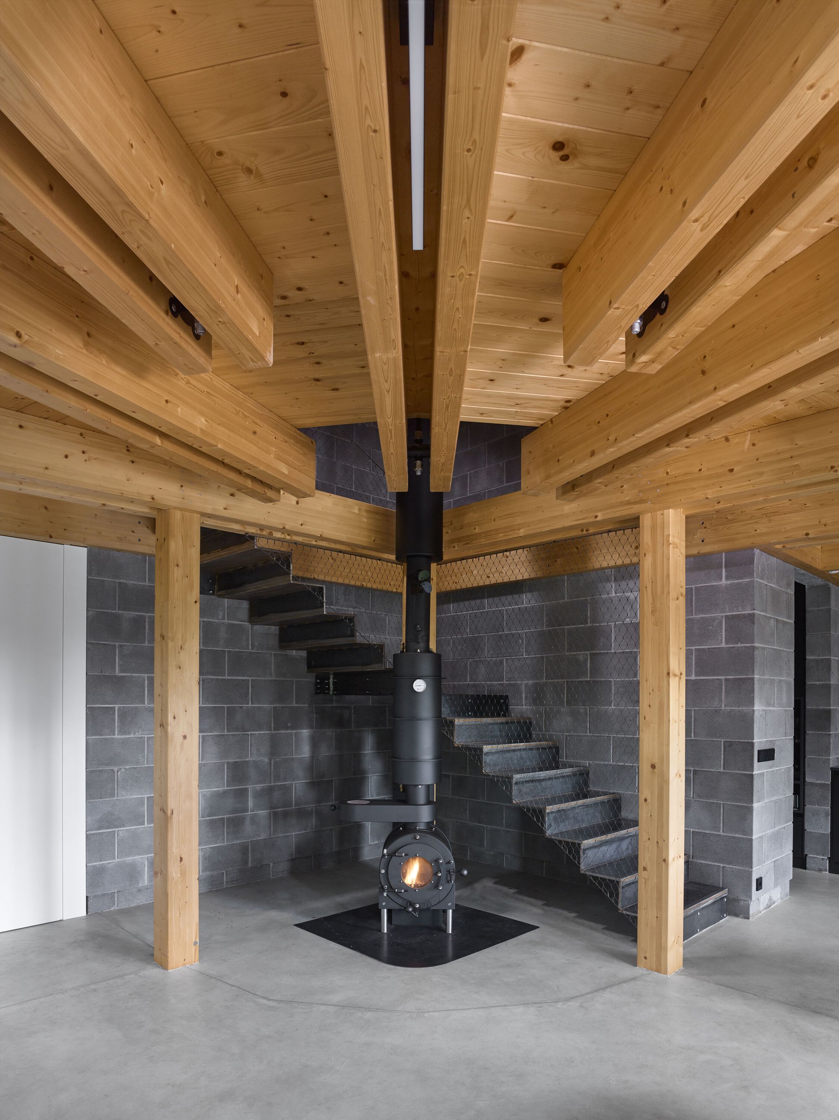
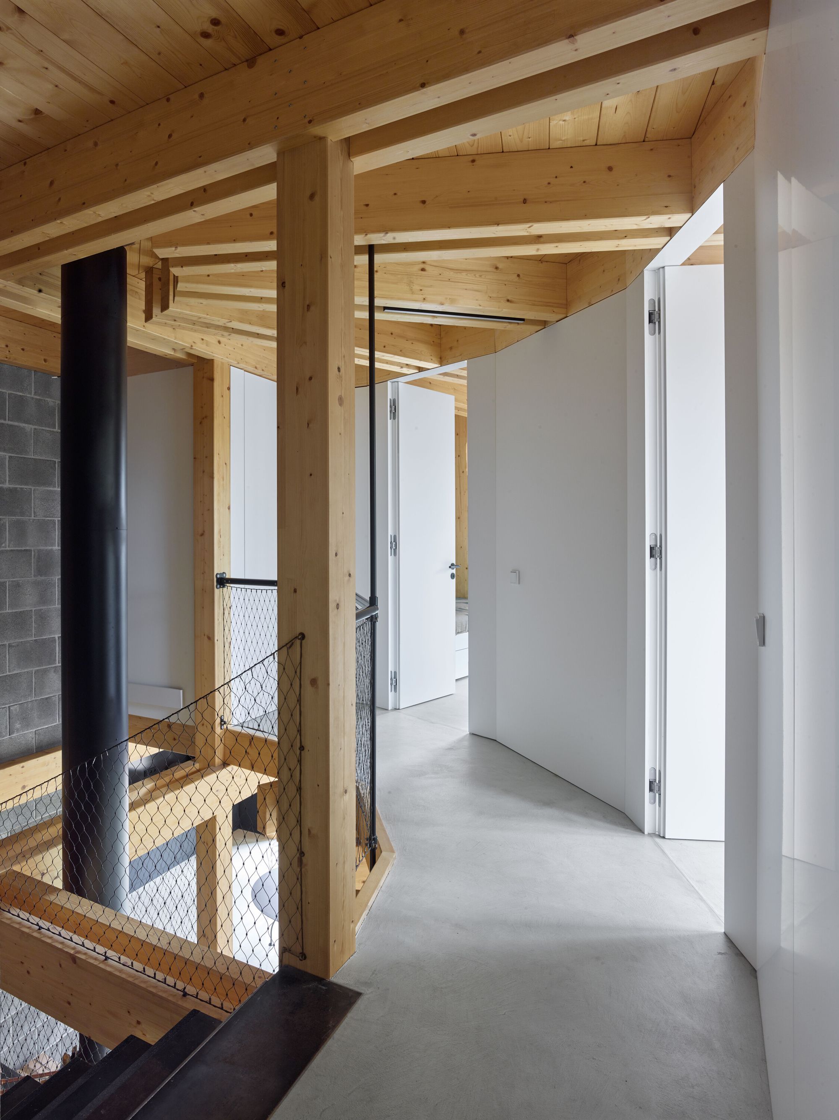
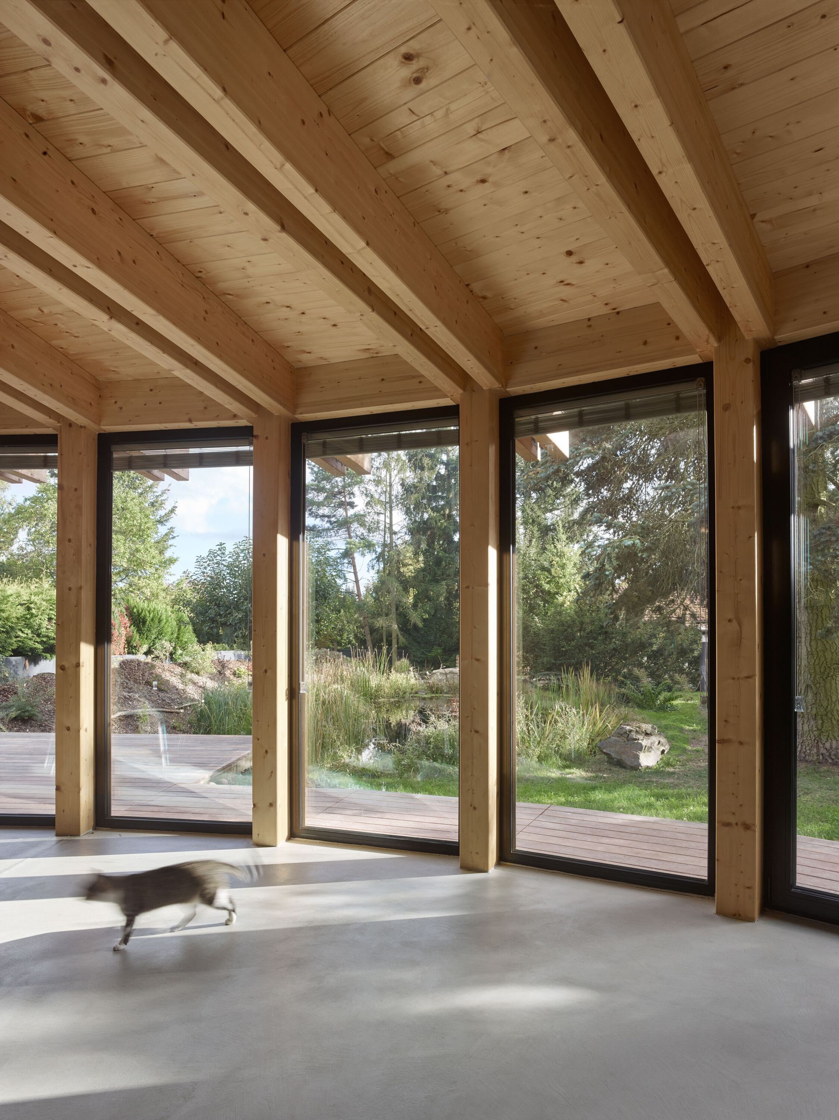
Thanks to the quality of the construction and the use of modern technologies, the house is sustainable and a great example of conscious design.
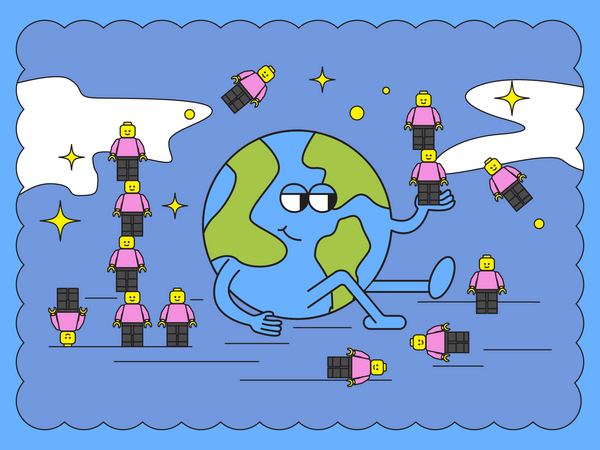
How far will the world population rise?
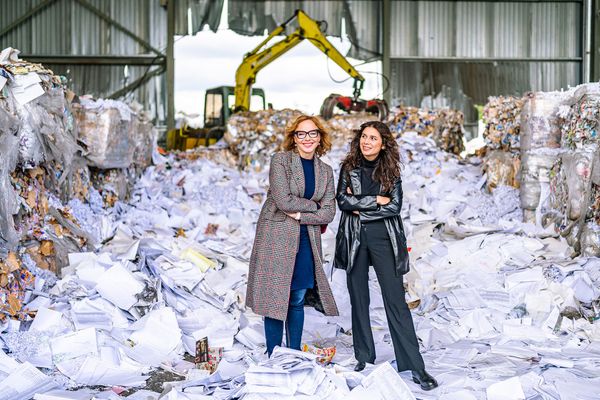
Piqniq Budapest teaches sustainability










