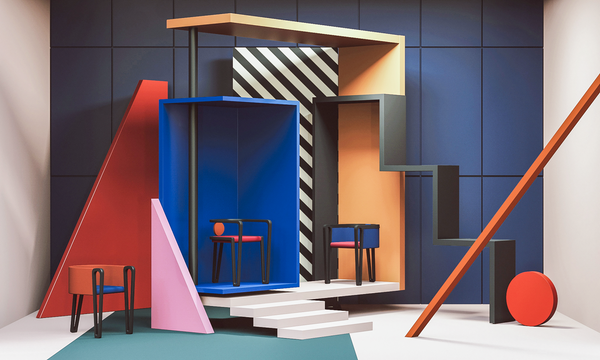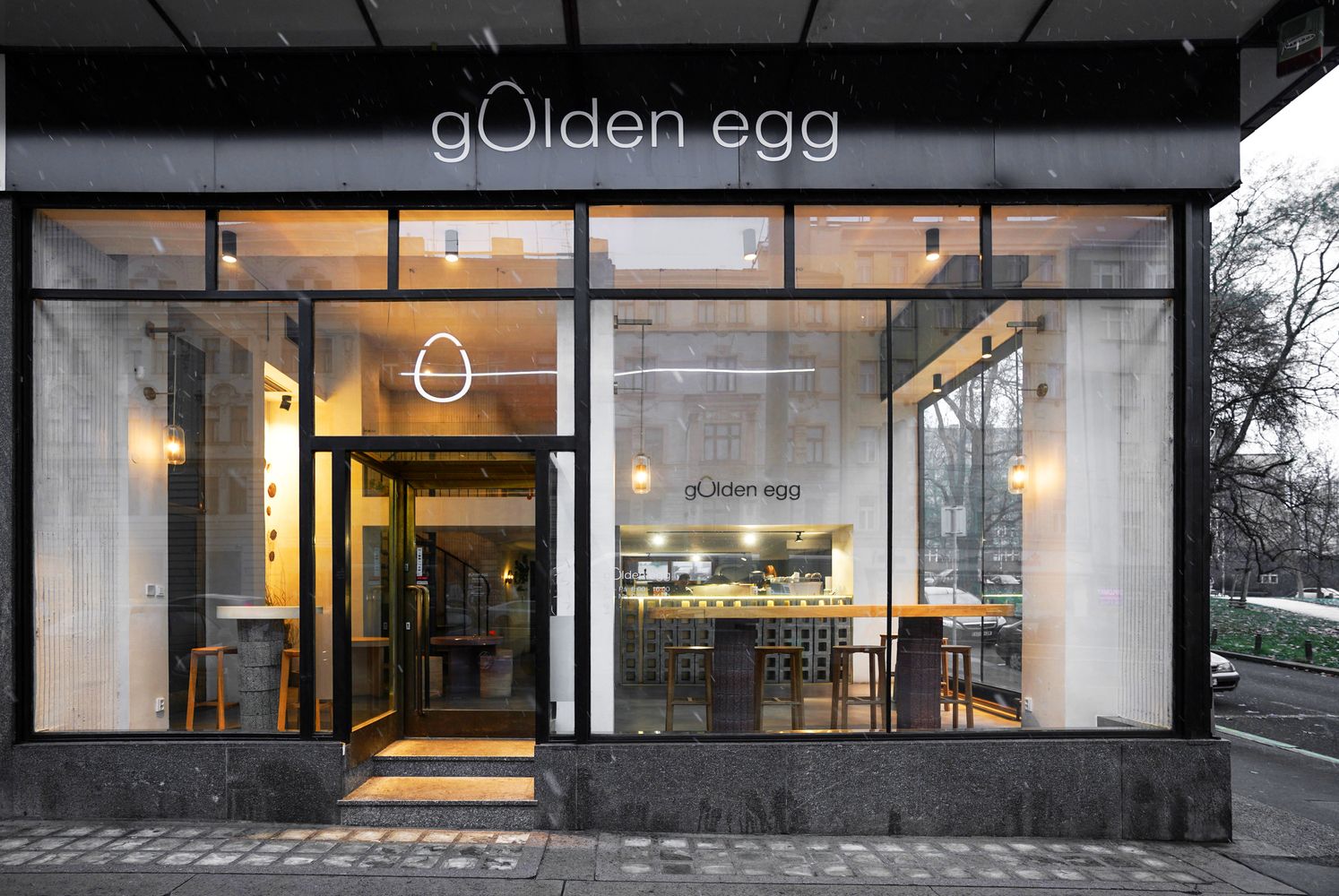The essence of the Prague fast food restaurant, named Golden Egg, is provided by a menu of egg specialties, contrasting materials and furniture designed for the golden egg concept, subtly twisting the fundamentally minimalist aesthetics of the interior.
The place is located on the ground floor of a ninety-year-old, functionalist-style building, and the interior design has remained true to its roots. The mh Architects, who is responsible for interior design, deliberately added only so much novelty that it would not lose the atmosphere of the original building. “We wanted to put our own personality into the project while respecting the historical context throughout. We saw the place as a strong identity that lives its own life and that is home to more stories over time. Through the Golden Egg, we have enriched it with another one,” said Michaela Horáková from the architectural studio.
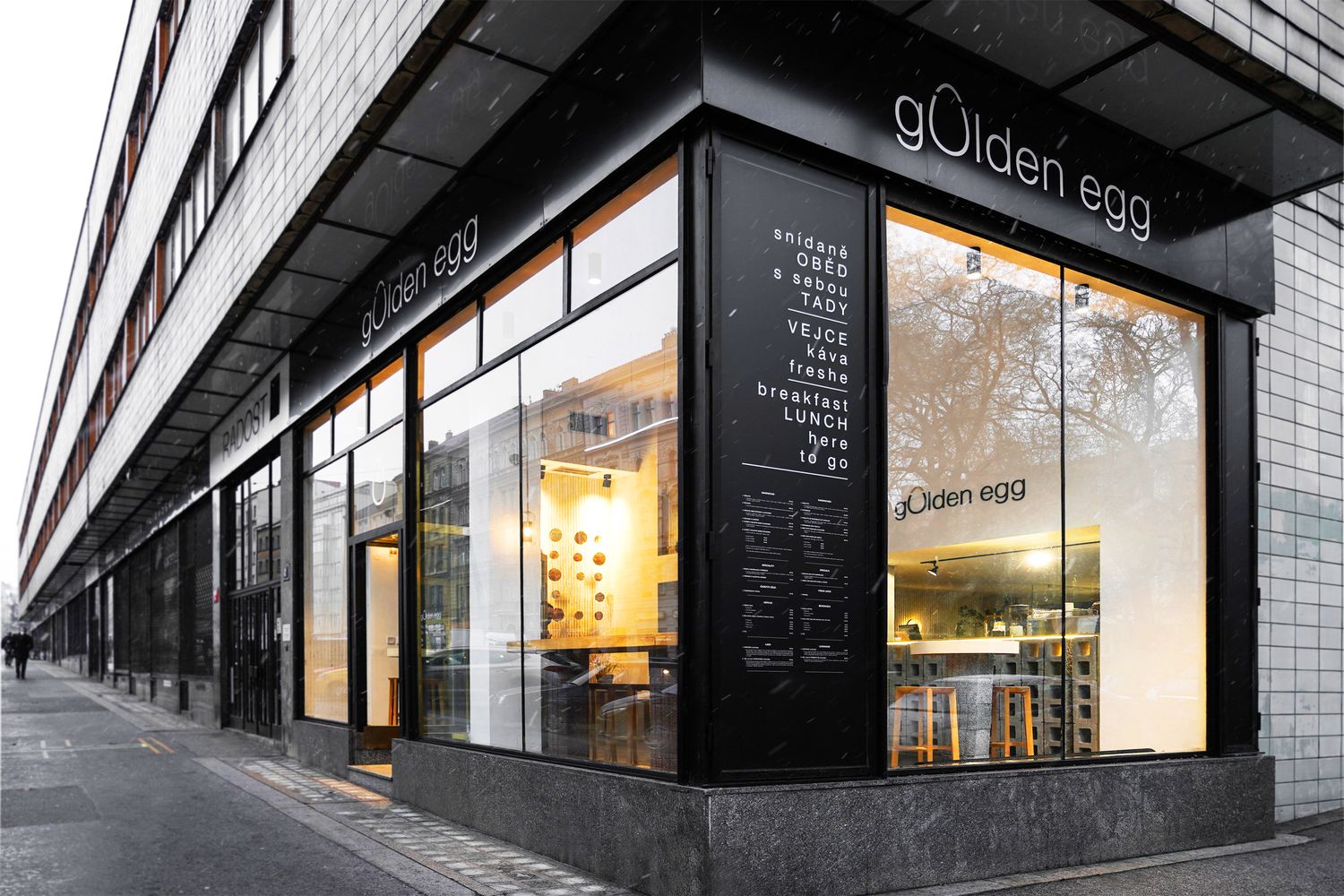
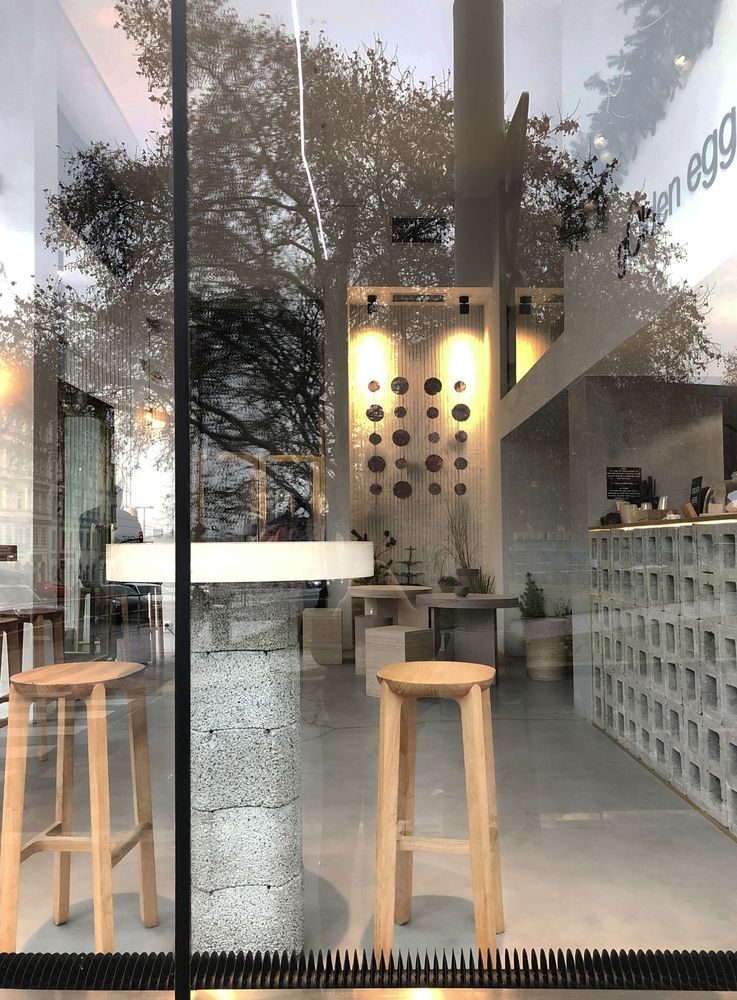
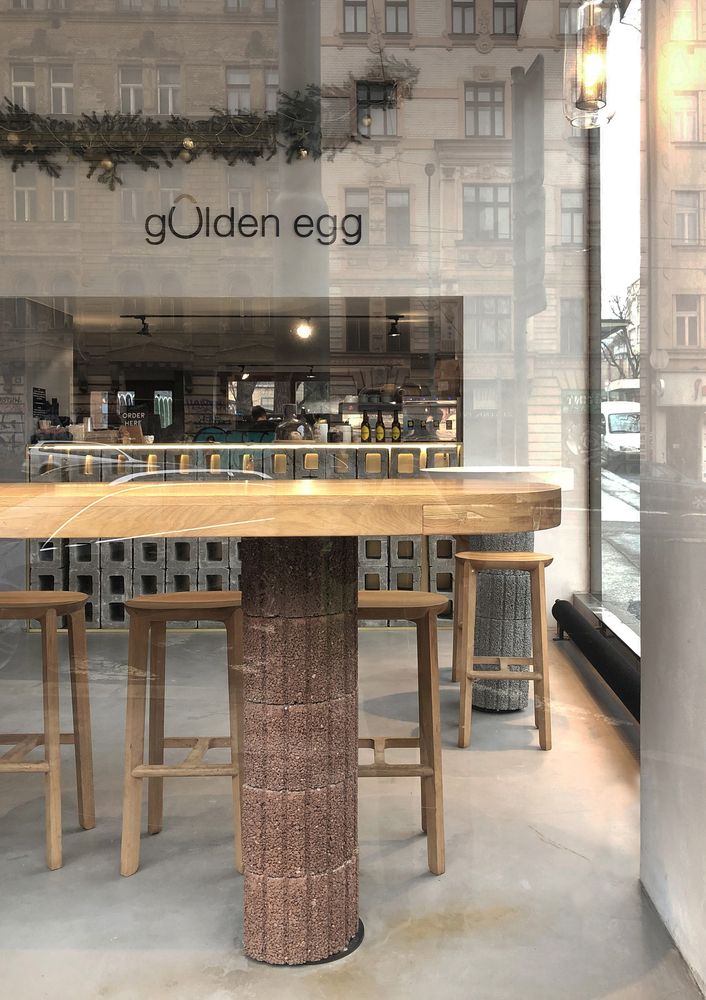
The open, two-story space is characterized from the outside by the black framing of the glazed façade. In the interior, rough building materials are mixed with pastel and gold shades. One of the most commonly used materials is concrete, from which the counter, table legs and serrated plasters were also made. The decorative concrete wall is complemented by an installation of Horáková ceramic plates. “We perceive ceramic clay as the soil that forms the basis of our existence. The organic form indicates the cycle of life. The exhibition floats and creates plasticity, plays with light and shadows, and the earthy tones follow the color scheme of the interior,” writes Michaela about the object.
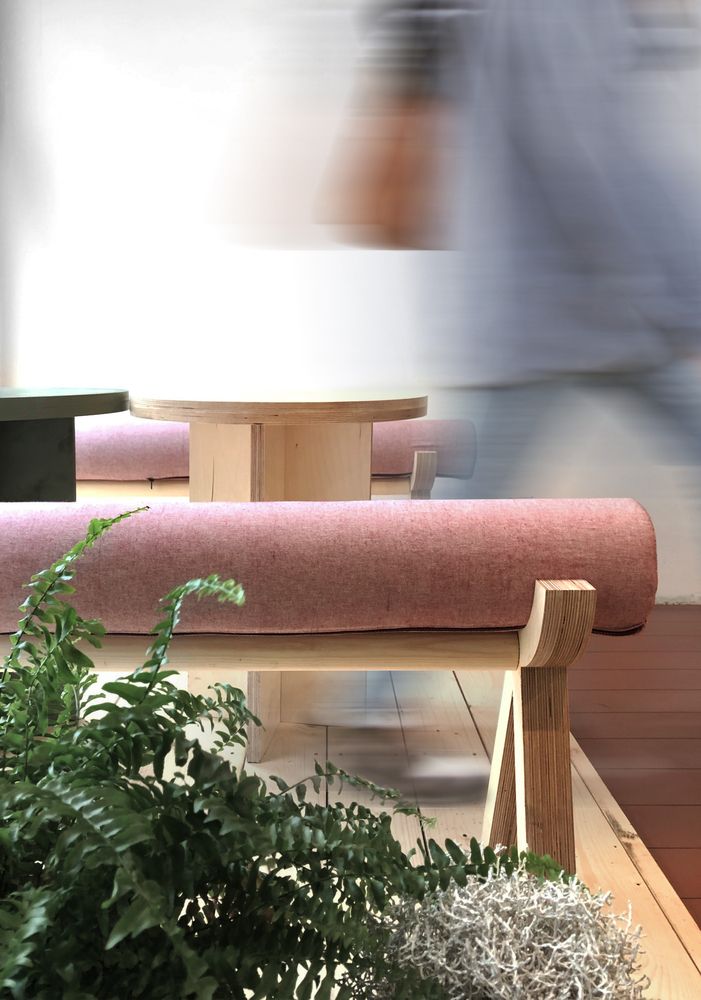
The most characteristic piece of furniture, however, is one that is closely related to the theme of golden eggs, imitating a rooster’s perch.
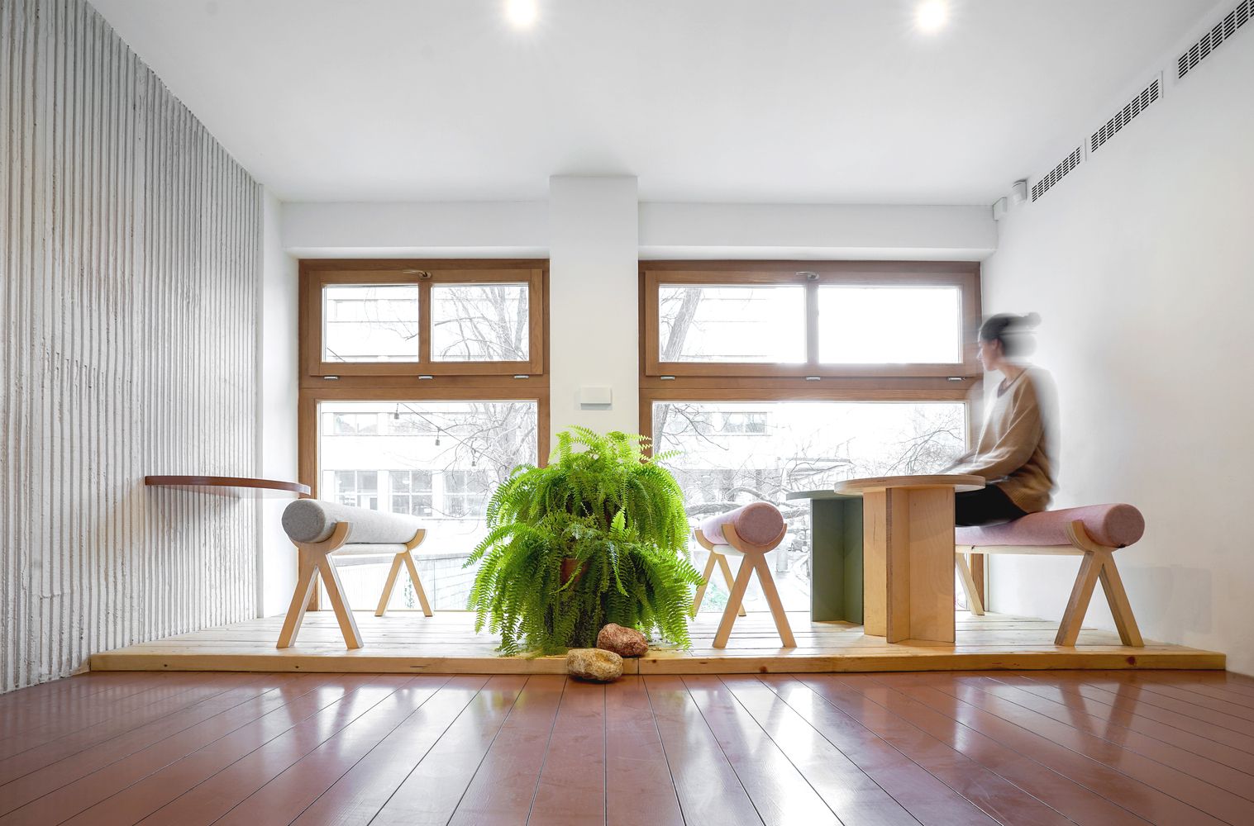
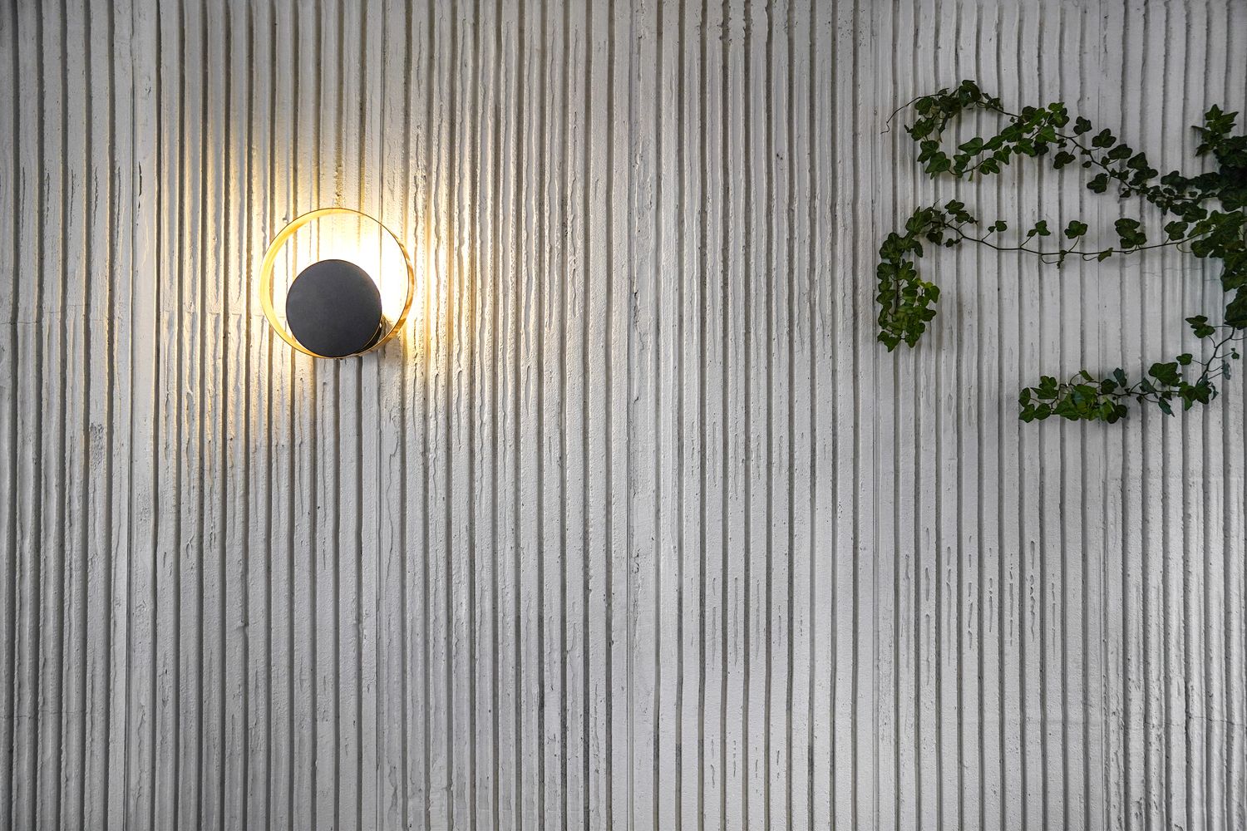
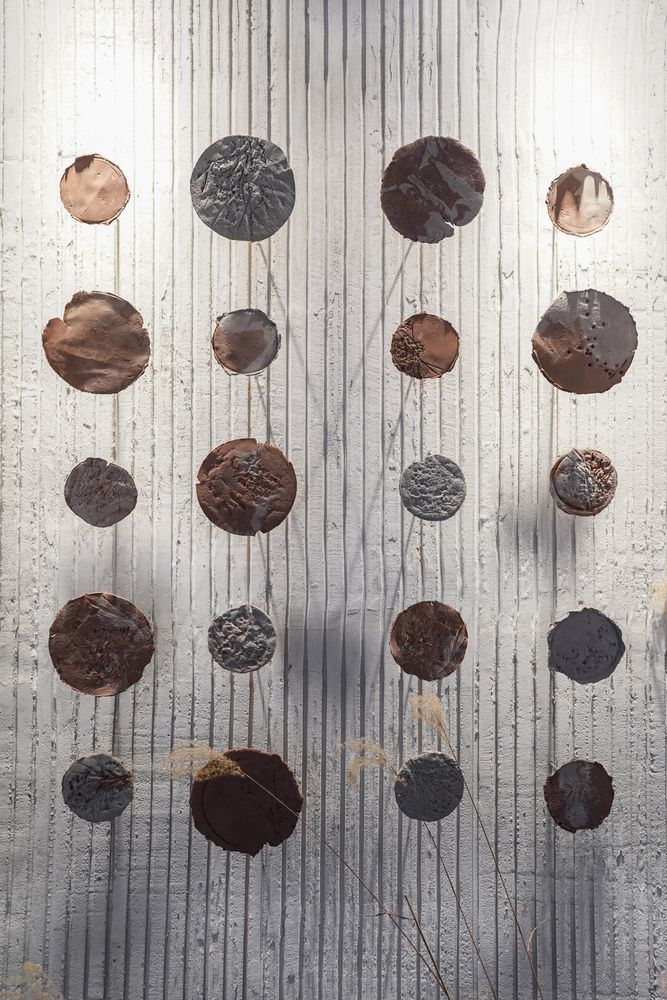
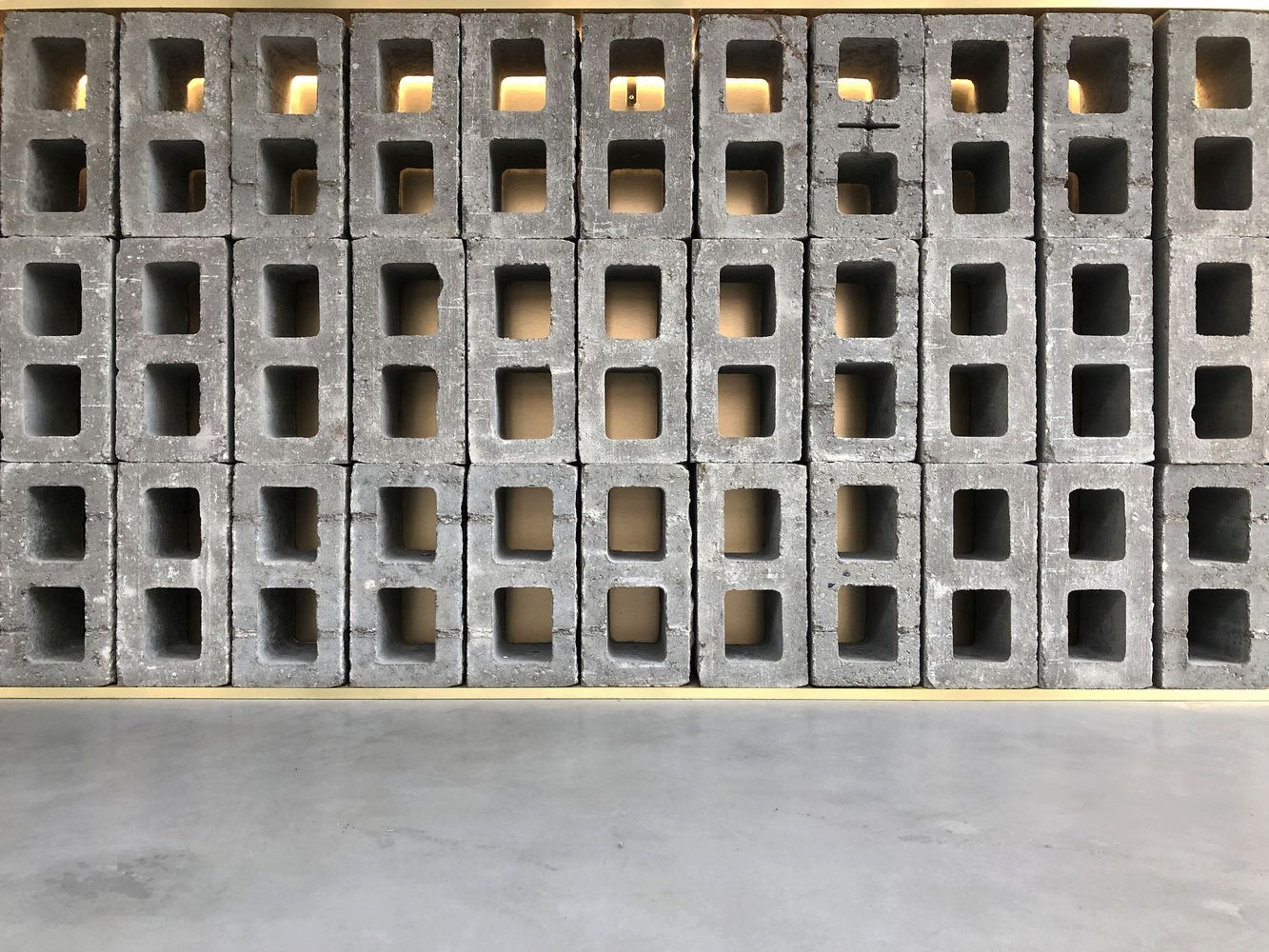
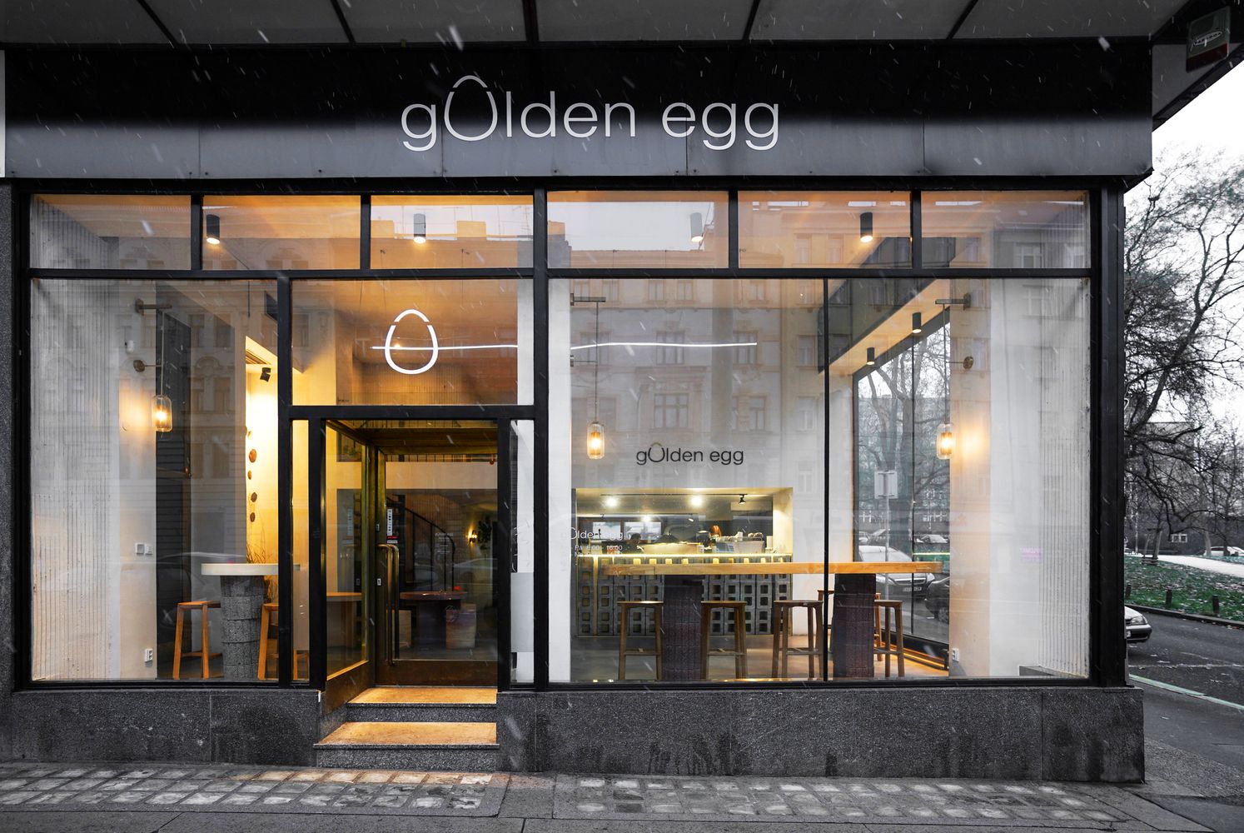
Golden Egg | Web | Facebook | Instagram
mh Architects | Web | Facebook | Instagram
Source: ArchDaily
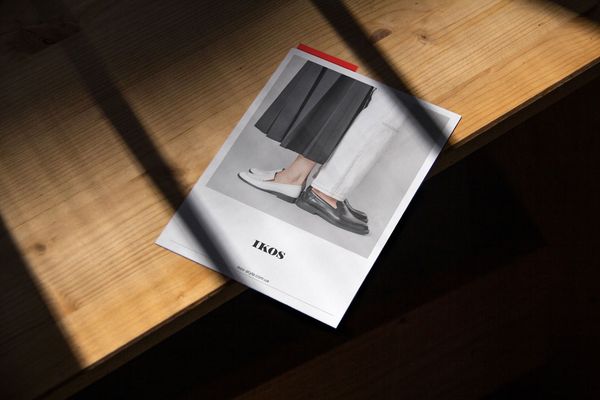
Clean rebranding for the IKOS footwear brand

It’s up to us too if the planet smiles back at George Clooney | Frontira x HYPE
