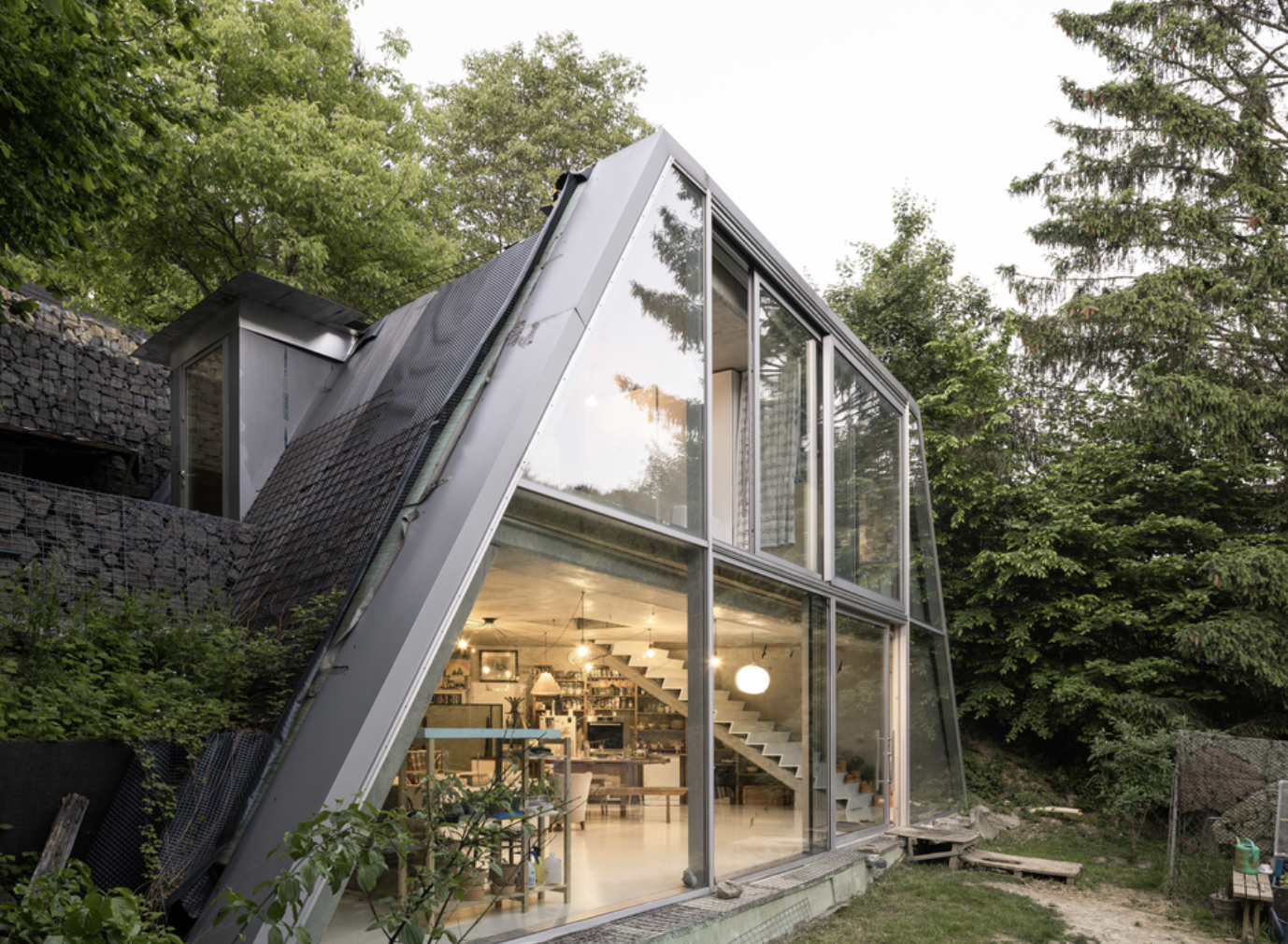This family house from Pernek has made the rounds of the most important international design publications, thanks to its unconventional shapes that are eye-catching yet blend in with the greenery of the countryside.
Not far from Bratislava, in the western part of Slovakia, lies the peaceful village of Pernek, on the edge of which this unusual family house was built. The nearby Little Carpathians mountain range renders the surrounding landscape dramatic, something the architects at Studeny were determined not to overpower. The design was restrained and simple, bringing the occupants as close as possible to nature.
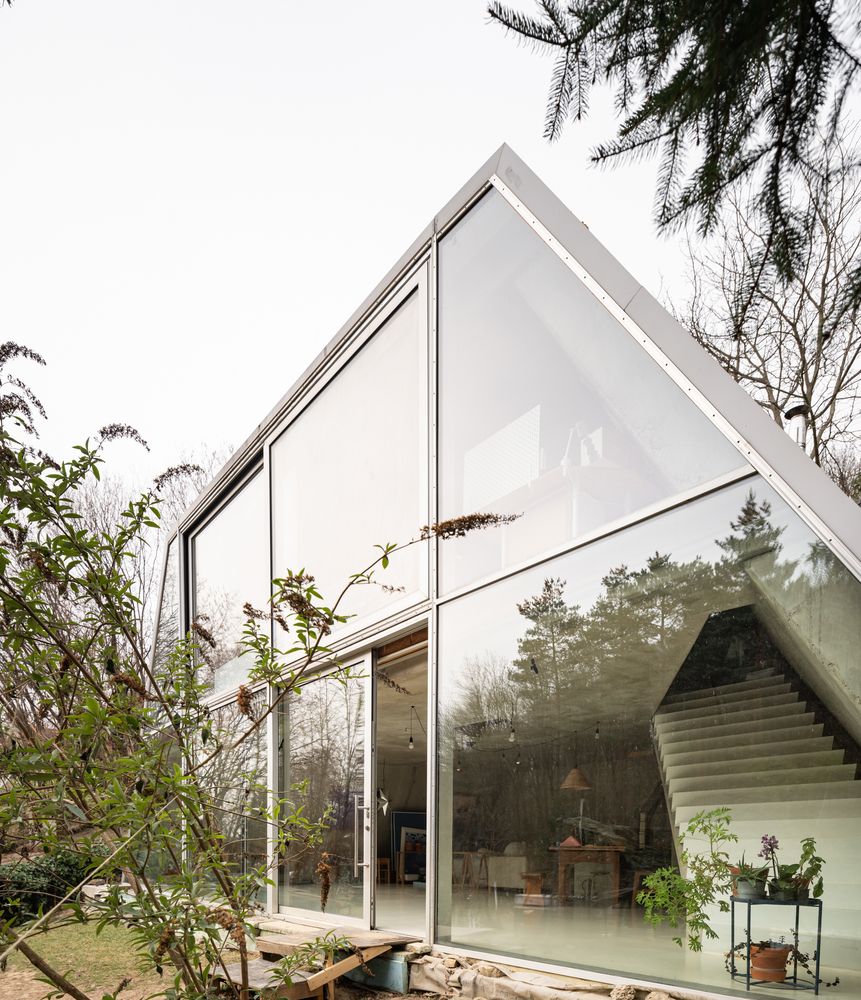
The house was built on the top, steeper part of the sloping plot to provide an excellent view of the forest at the bottom, but also to make better use of the garden, which was laid out on a flatter, more level area. However, this also meant that one floor of the house had to be below ground.
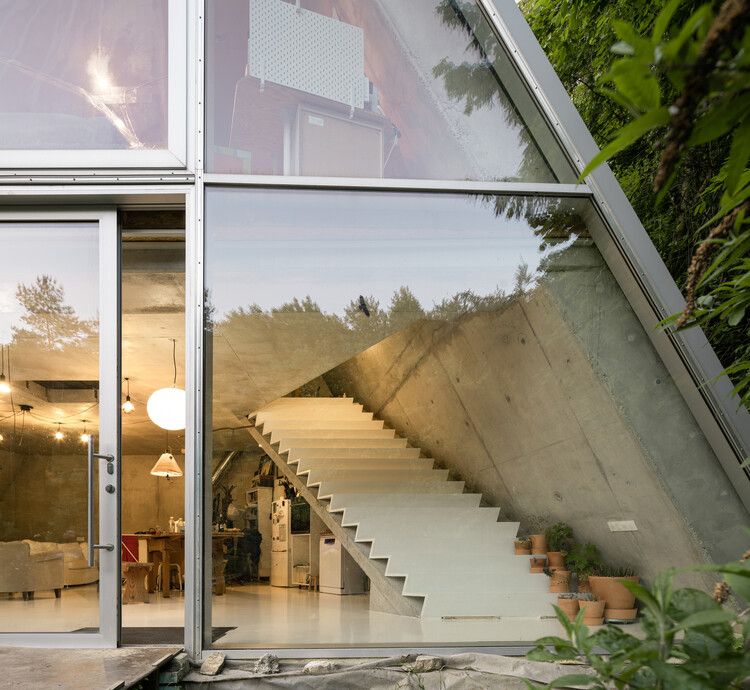
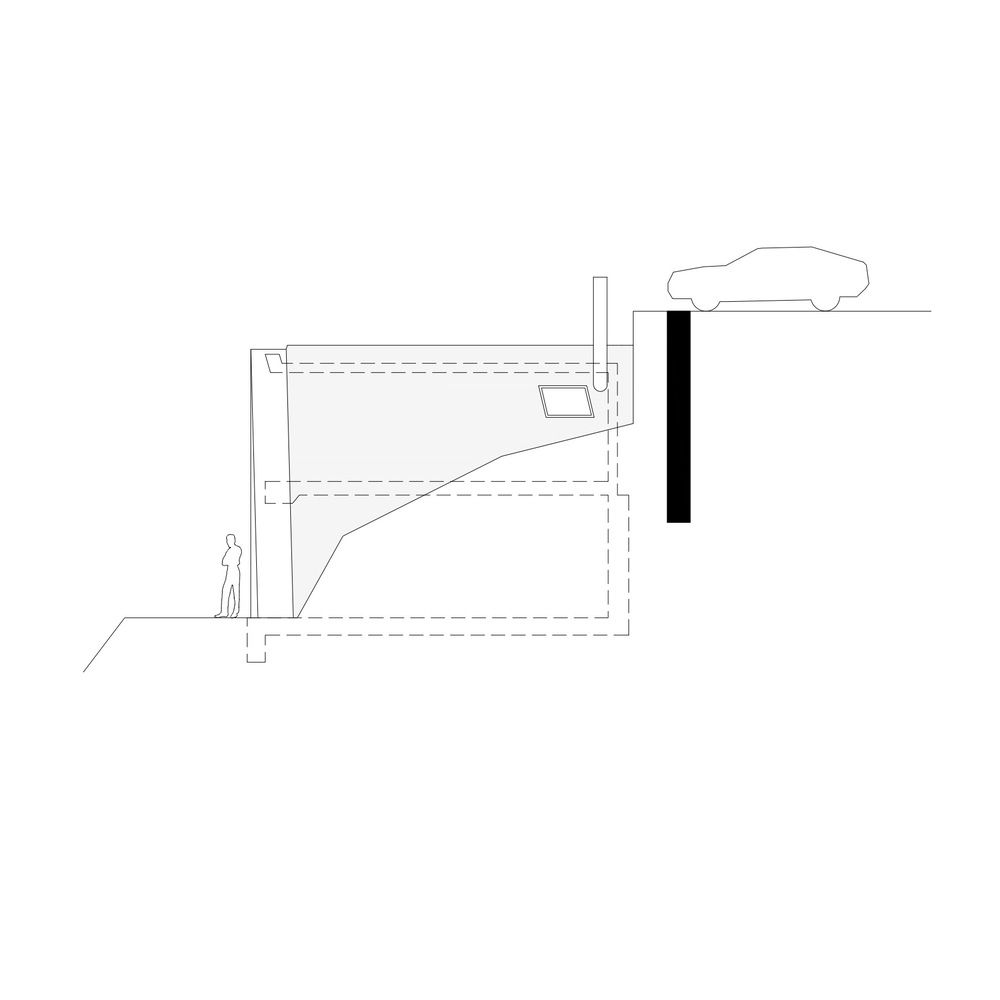
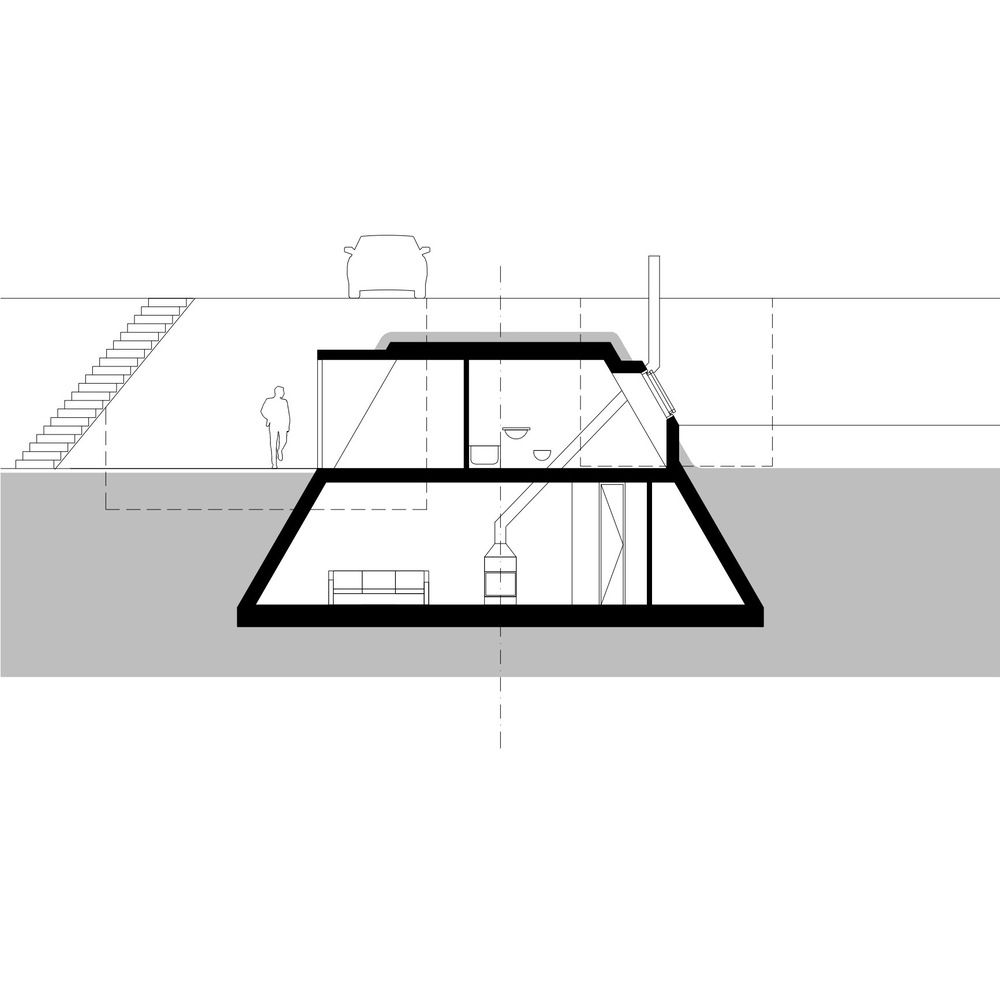
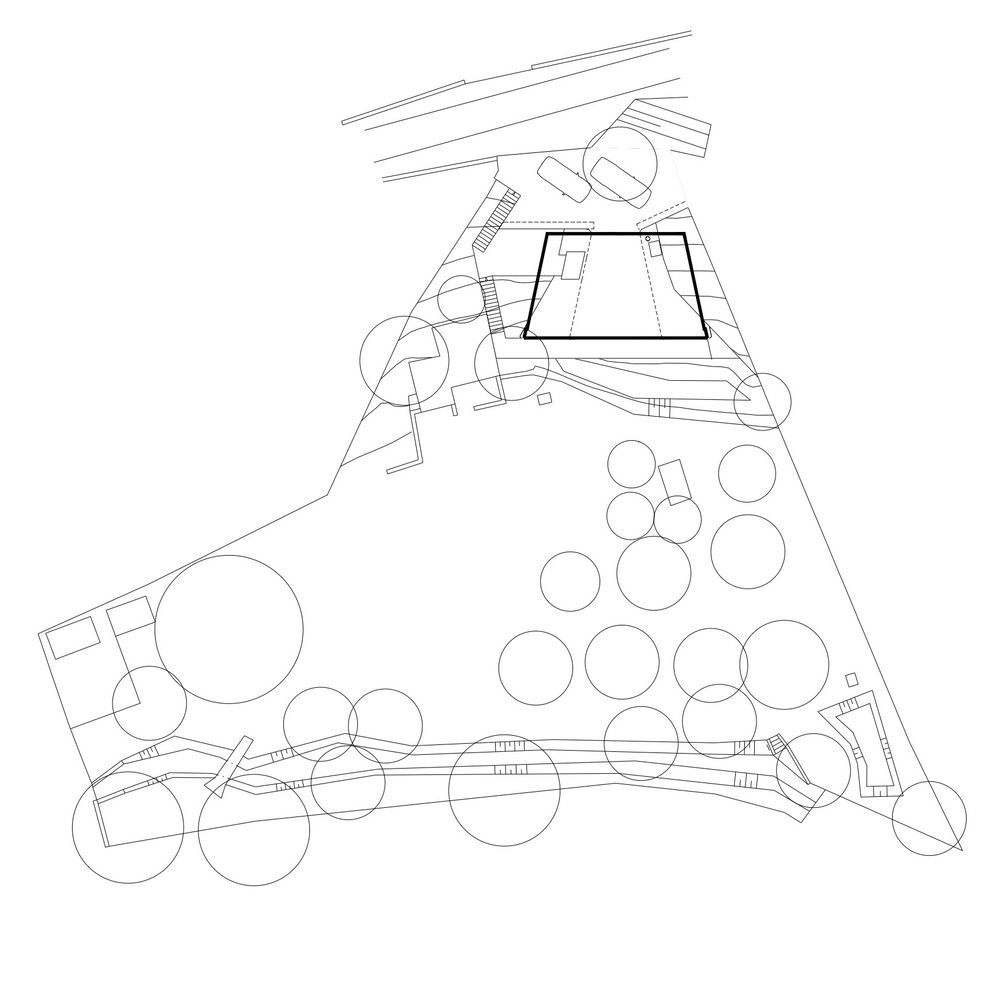
The base of the building is a monolithic concrete frame—a technology that makes internal structural support unnecessary. Concrete defines the style of the building not only from the outside but also from the inside, as the industrial feel of the surface is retained throughout. Another interesting feature is that, as the house is built into the hillside, it has only one front, which is made entirely of glass, further blending the building with its surroundings.
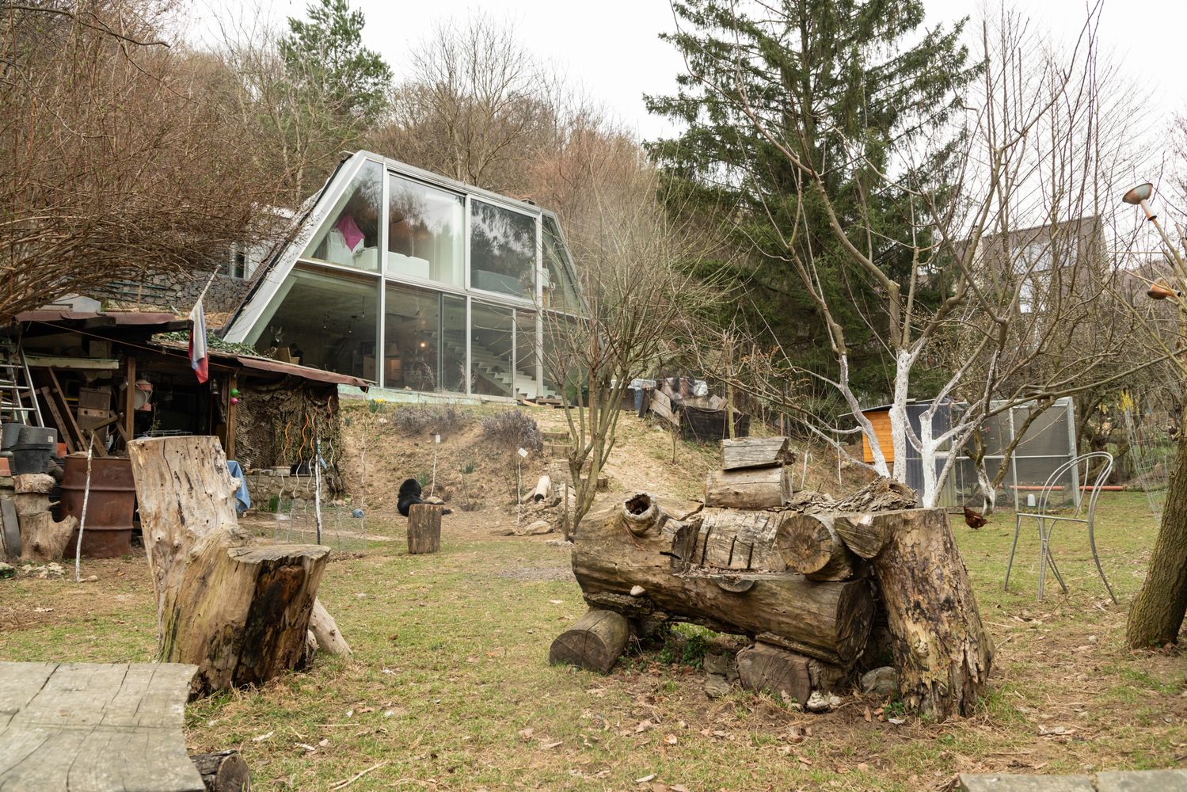
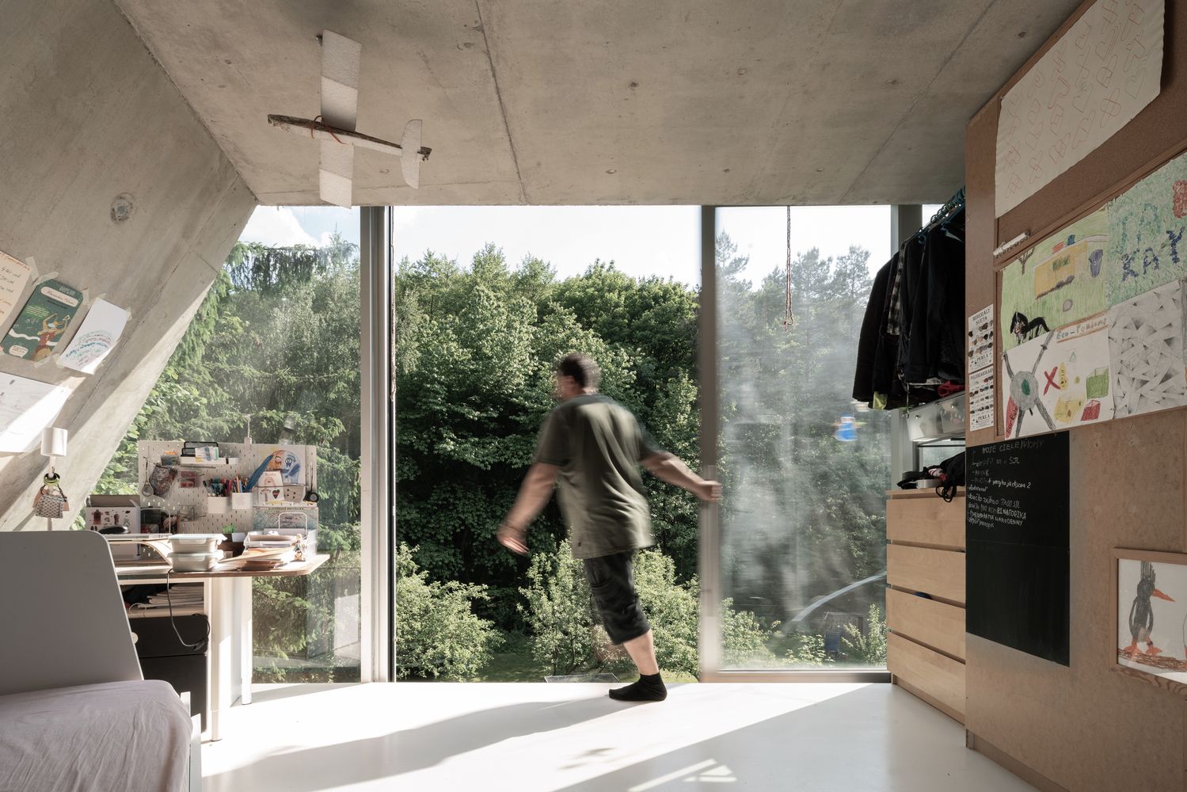
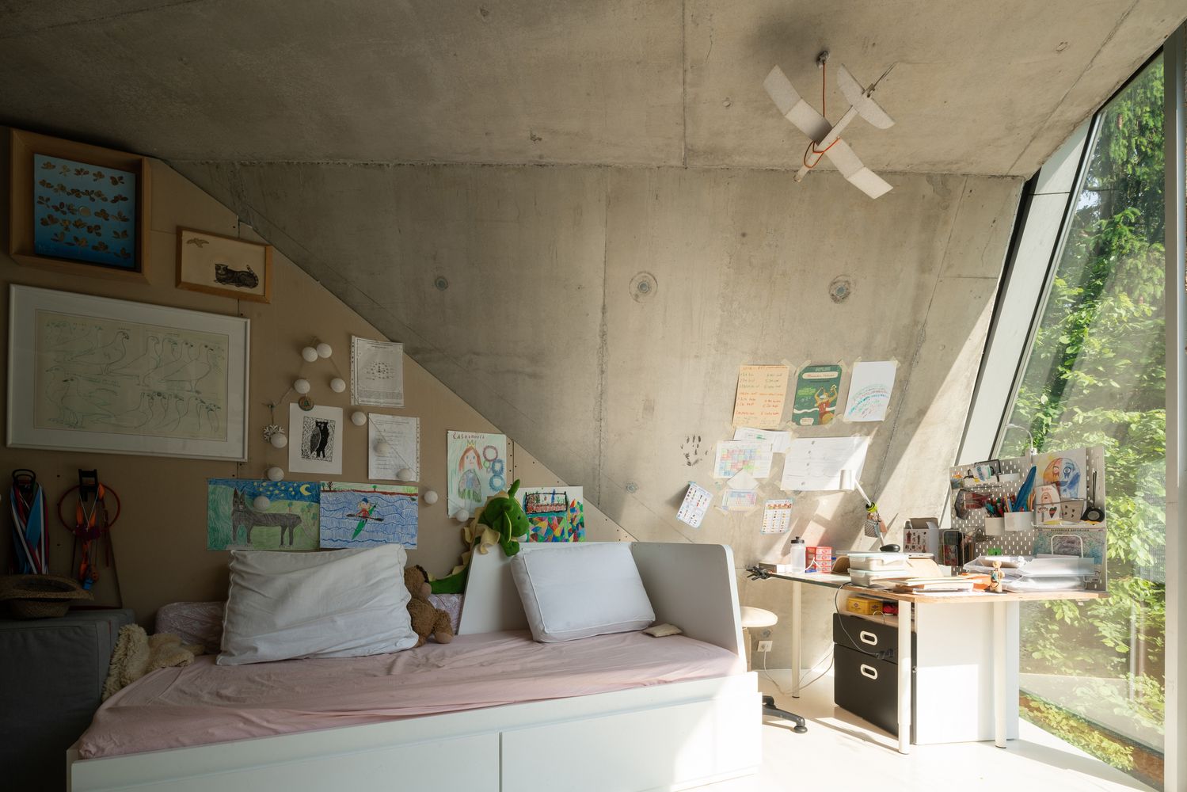
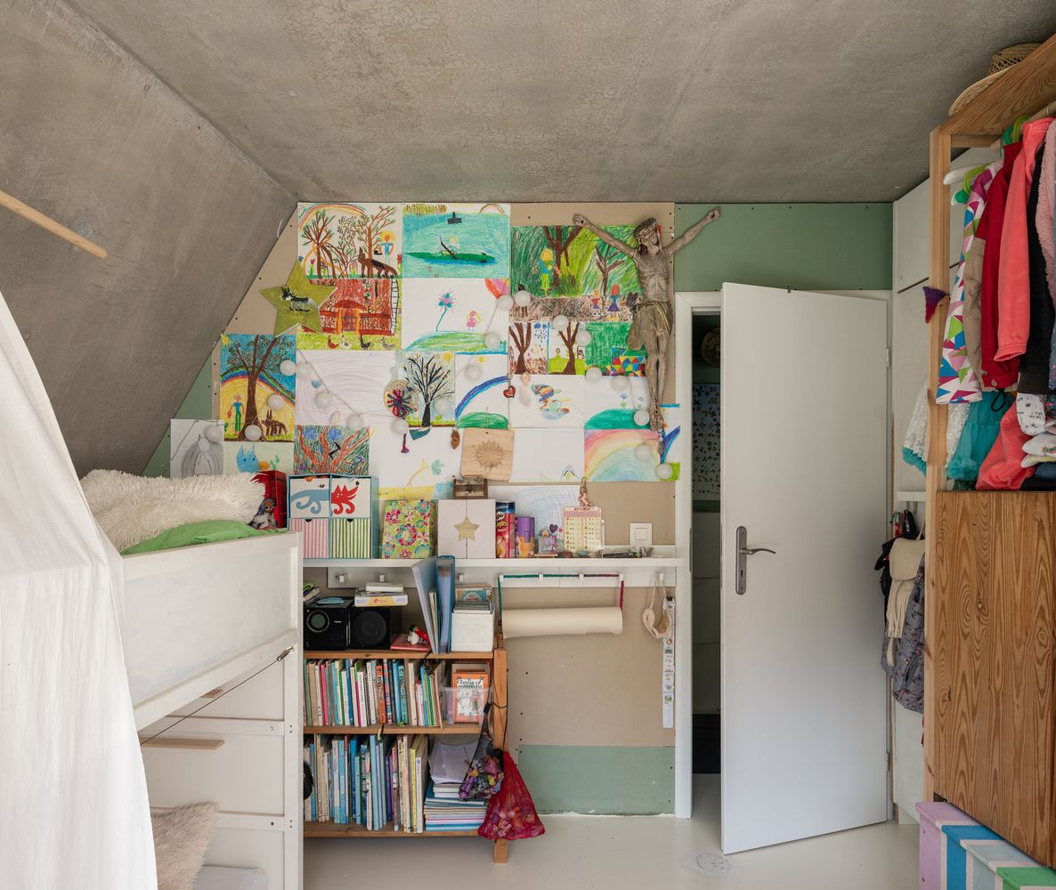
Designers: ksa_studeny | Web | Facebook
Photos: Alex Shoots Buildings
Source: ArchDaily

Why China love conservatives?

The constant crisis is a natural state for Central Europe










