Tag
cabin
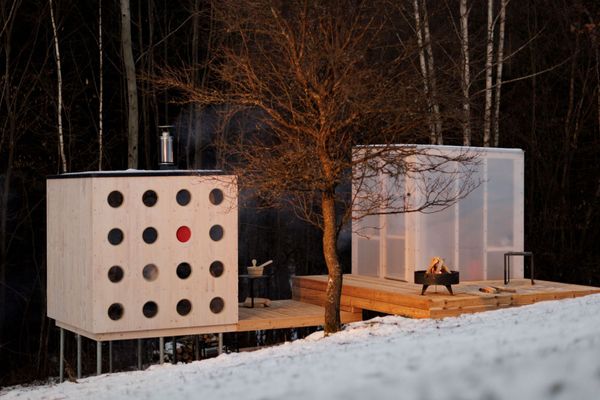
design
Sauna with the sounds of nature
Thanks to the Czech What a Hut team, a new outdoor recreation area has been built near Zlín, at the foot of the woods around the city. It’s a recreational community space, not just for sauna lovers. Introducing Budka.
Product and interior designer Adéla Bačová brought together her knowledge
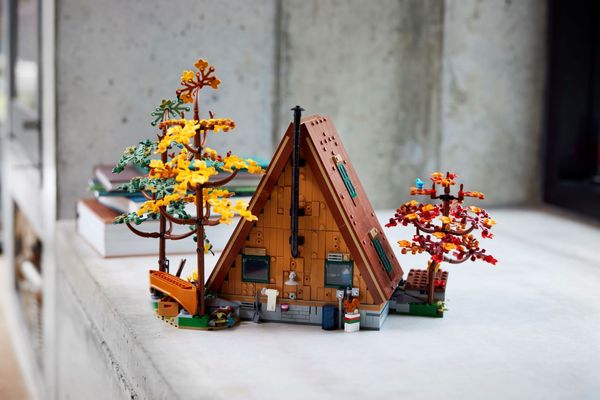
design
Adorable cabins now available at LEGO
LEGO is coming out with a series of sets for its adult fans, this time with a #cabinlife feel.
Cute, A-Frame cabins have become a huge trend in recent years, and we’ve got several posts on the topic. If you’re looking for a retro or super-modern cabin, you
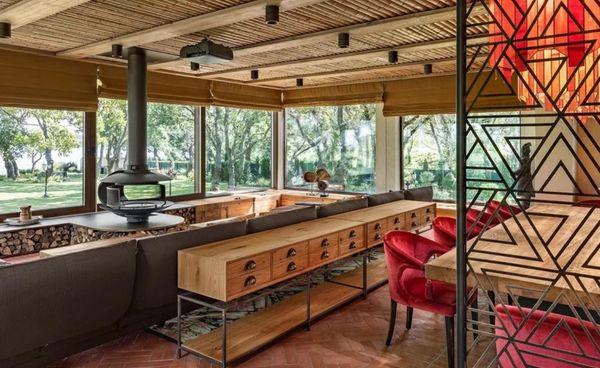
architecture
Meditative relaxation in a Ukrainian forest cabin
Design studio Loft Buro created a cozy cabin that completely blends in with nature while providing relaxation and rejuvenation for the guests. A pleasant retreat for those who want to get away from it all for a while in a warm and cozy forest hut.
Another fascinating feature is the
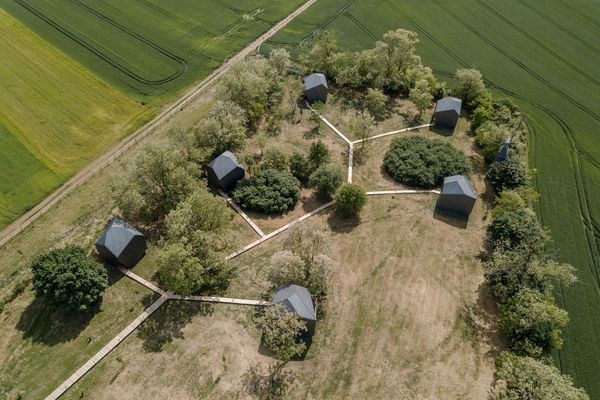
hello wood
“No one has slept inside a boulder before”—HelloWood and TreeHouses’ new holiday cabins in Balaton-felvidék
Hello Wood an architectural firm has embarked on its latest project in an unusual way, acting as both architect and property developer. They have partnered with TreeHouses, the creators of the highly acclaimed tree houses of Noszvaj, to create a new and unique accommodation: six design cabins and a reception
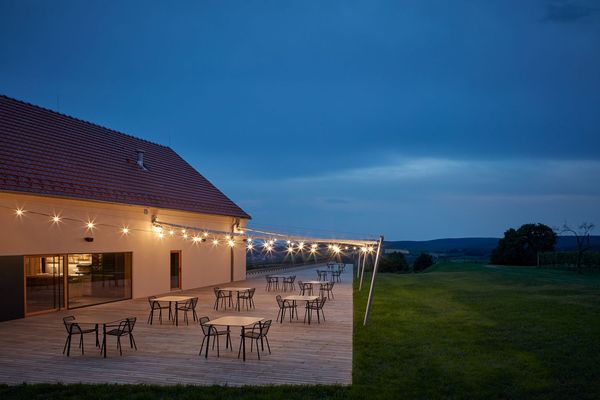
architecture
Fine dining, specialty coffee, juicy wines—in fabulous gardens | TOP 5
Weather is warming up, which means we can spend more time outdoors. This is also thanks to restaurants and cafés opening their terraces. In our regional selection, we collected places that welcome us with fabulous gardens.
Pajta | Őriszentpéter, Hungary
Besides its amazing landscapes, it’s also worth visiting Őrség for
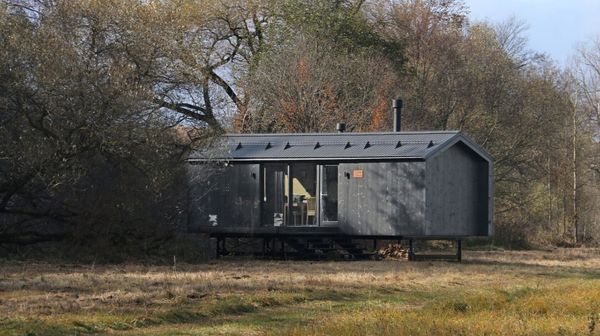
architecture
A house that can be built in 24 hours? It exists!
Anyone who has ever done a renovation, let alone a home construction project, probably thinks they’ve had enough for a lifetime. But what if we told you that it takes as little as 24 hours to build a cozy home?
Topol-27, designed by Moscow-based architecture firm Bio Architects, offers
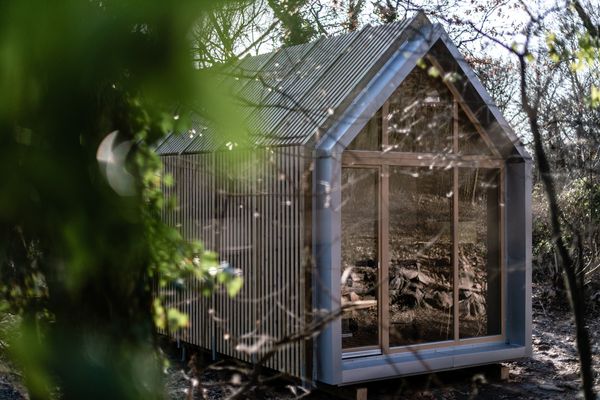
architecture
Hello Wood takes its minimalist cabin to a new level
As a result of a more than one-year-long process, Hello Wood completed the development of Kabinka. Thanks to the designers’ and structural engineers’ innovative solutions, the result is a type of Kabinka that surpasses the previous model in terms of sustainability and marketability, making it an even more dominant player
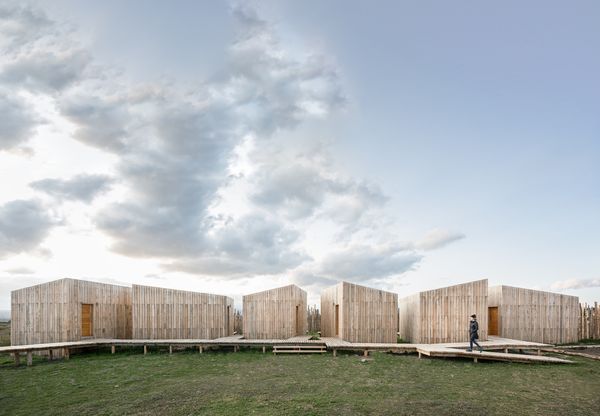
architecture
Cabin hotel at the threshold of volcanoes, mountains and glaciers
Located on top of a valley in Puerto Natales, Chile, these six chalets are now operating as a hotel under the name AKA Patagonia. The silhouette of the complex reflects the rocky mountains and volcanoes in the distance. Architect Pablo Larroulet describes the cabin hotel as “an architecture that emerges
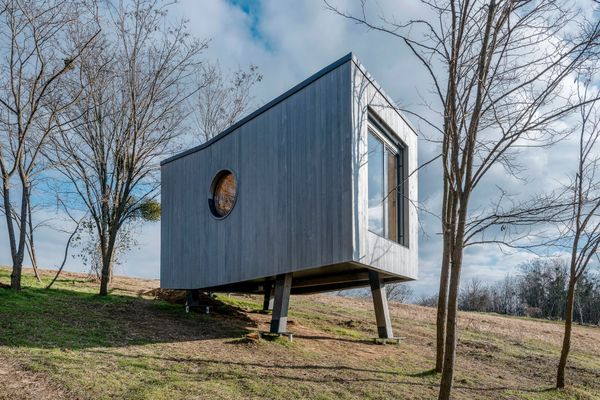
architecture
Minimalist cabin in new heights from Hello Wood
The eco-friendly Hello Wood cabins offer a sustainable alternative when it comes to developing accommodation or building holiday homes. The latest graphite grey Wauhaus rises above the ground with its long legs atop the hills of Zala.
The cabin, built from basic forms, is a contemporary response to the classic
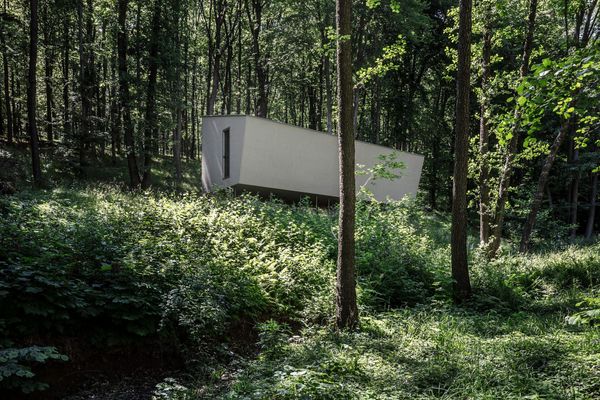
architecture
Floating forest cabin
Hidden in the foothills of the Alps, among hundred-year-old trees, is the tiny, cozy and conscious wooden house that has even caught the eye of Dezeen and other popular international architectural organs. Thanks to a clever foundation idea, the cabin fully respects its natural surroundings and is designed to be
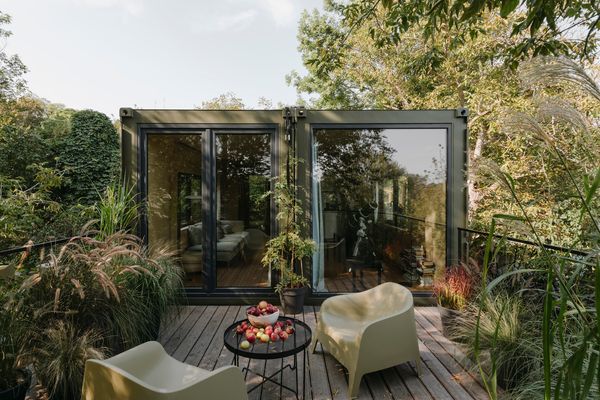
architecture
Shipping containers transformed into a cabin in the Polish forests
The wiercinski-studio multidisciplinary design practice has given new life to two steel containers. Their converted structure can be used as both a cabin and a workspace, away from the noise of the city. Right now, the structure is situated within the community garden next to Szelagowski Park in Poznan.
The
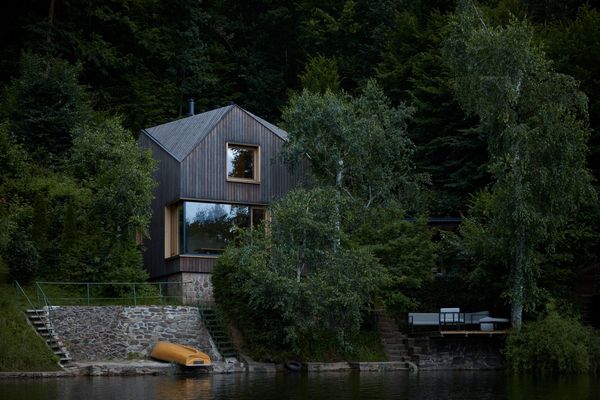
architecture
Czech holiday home inspired by a cabin
The design of the holiday home in the green belt above the Vranov Dam in the Czech Republic was inspired by boat cabins: all the tiny details of the small cottage are precisely thought out, every inch of the interior is used.
The client of the project inherited the old
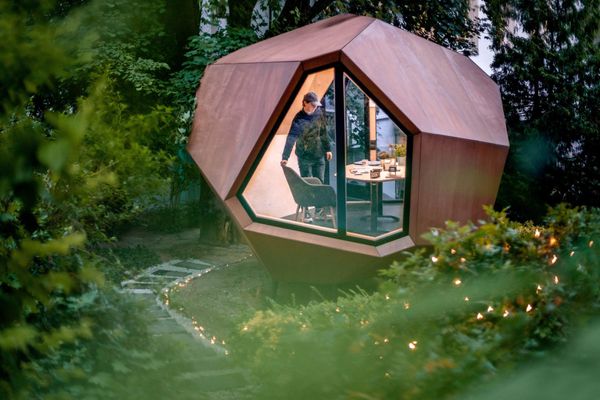
architecture
Hello Wood's Cabin was awarded by the German Design Council
The Hello Wood studio’s iconic cabin house triumphed at the ICONIC Awards, organized by the German Design Council, and was named one of the world’s most innovative buildings.
The recent recognition of the WorkStation cabin highlights the importance of an architectural approach that doesn’t prioritize the generosity
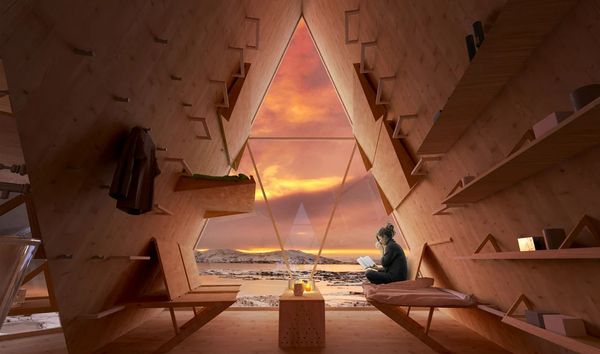
architecture
Utopia Arkitekter's sustainable shelter arrives flat-packed
The vibrant blue tent-like structure can shelter up to fifteen hikers at a time: meet the Skyli Trekking Cabin!
The Icelandic shelter, easily recognizable by its sloping walls, tent-like structure, and color, can be packed flat and transported in boxes by helicopter to any location, where, according to the designers
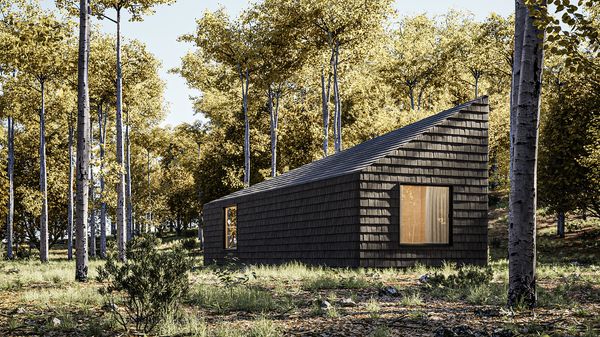
architecture
Marc Thorpe designs eco-conscious cabin in the Carpathians
The American architect Marc Thorpe is the designer of the cabins being built as an extension of the Romanian Tara Luanei hotel, inspired by sustainability, Romanian vernacular architecture, and minimalism. Construction of the cabins will start this summer
As part of a project called Canton House, Thorpe designs cabins for
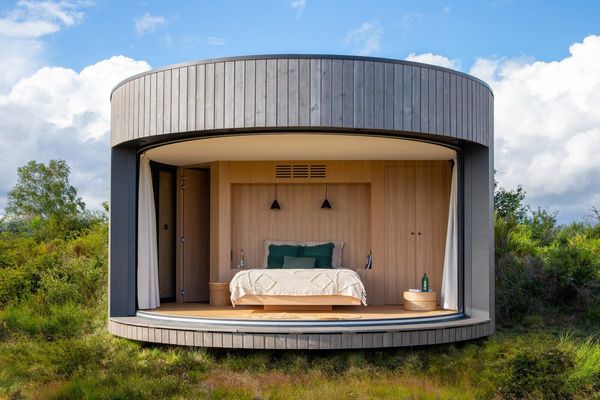
airbnb
Prefab cabin surrounded by volcanic craters
Surrounded by eighty once active volcanoes, on a landscape dotted with lava hills and craters, two lucky people can win a mini-vacation for a single euro in the Chaîne des Puys area of France. A hot air balloon ride, sunrise yoga, and a Michelin-starred dinner await those who book early
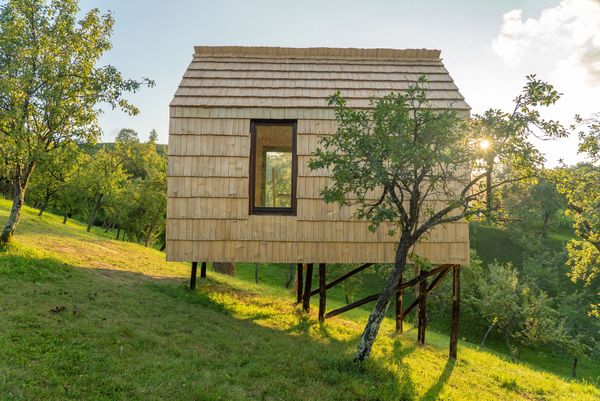
architecture
A cabin built with volunteer work in Transylvania | MuMa Hut
Dubbed MuMA Hut, this tiny wooden house was built in the Sat Bătrân part of Armeniș, a small settlement in Transylvania. The cabin allows us to immerse in the landscape in comfort and peace, without being disturbed, while it also raises the attention to environmentally friendly and sustainable development. The
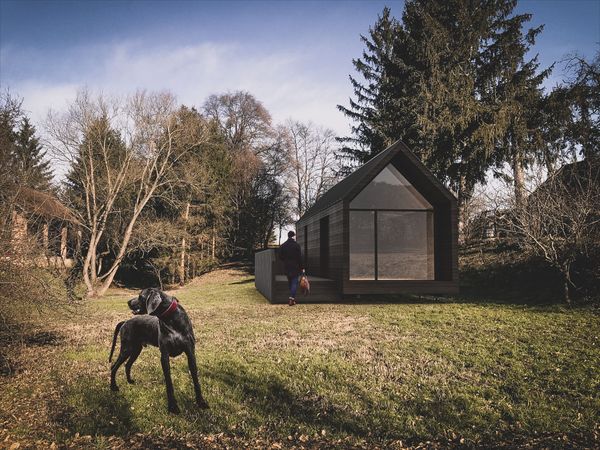
architecture
Thanks, corona!—Part 6 | Hello Wood
Various architectural projects, festivals, summer camps—just a few items from the professional portfolio of Hello Wood that have been heavily influenced by the coronavirus situation. The Hungarian team, known primarily for its community wood installations, did not back down despite the adversity, and in fact, their self-designed cabins are
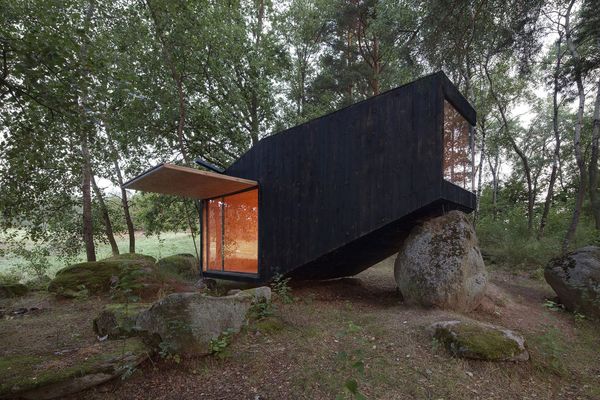
architecture
Tiny shelter on a huge rock | Uhlík Architekti
The forest hideout of the Uhlík Architekti in Prague is, at first glance, just a strange black box sitting on a large rock. However, opening the walls reveals an exciting and compact cabin in which we can hide from the world.
The client of the cabin longed for a quiet
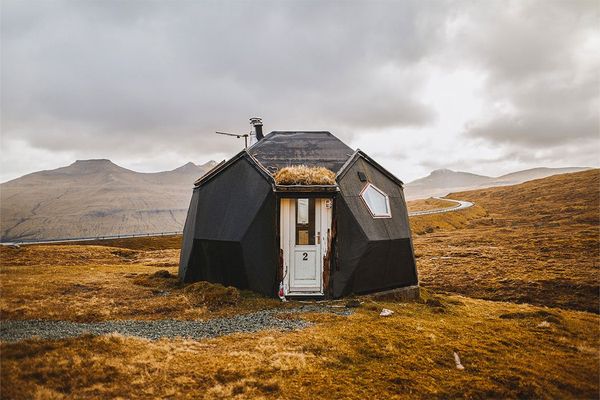
architecture
Igloo-inspired prefab houses from the Faroe Islands | Kvivik Igloo
Danish engineer Ole Vanggard and Faroese architect Kári Thomsen worked together to design sustainable and self-sustaining cabins: these tiny houses built from heptagonal units echo the past but are a beacon to the future.
The asphalt panels lining the cottages can sprout both moss and grass, lending a hobbit-like charm
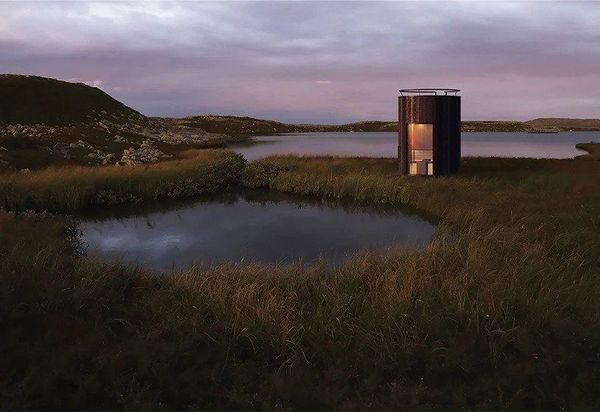
architecture
Sauna in the great outdoors
The French company LUMICENE dreamed up a prefabricated, high-end sauna cabin with arched windows that blends into its environment harmoniously, connecting its user with nature. Meet the LUMIPOD!
The wooden sauna cabin offers a panoramic view thanks to its arched glass window. All of the cabin’s details were created
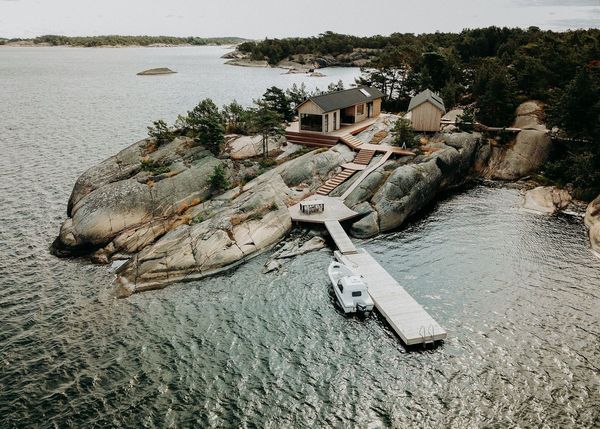
architecture
Cabin on a tiny island in the Baltic Sea
The cabin project dubbed Project Ö is located on a small Finnish island. This cozy retreat complex promises absolute relaxation and a perfect getaway.
Kimitoön is a large island near the southwestern shore of Finland, surrounded by dozens of smaller islands. One of these islands gives home to the recently
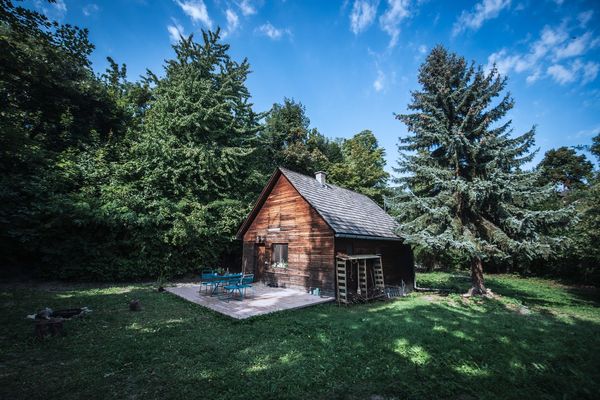
architecture
Fill yourself with creative energies | Cabin & Canvas
A renovated cabin, a lovely bell tent, cozy interiors, nature close at hand, and a freshly launched art residency program: Cabin & Canvas promises inspiring recharge sessions in the outskirts of Budapest, among the shaded groves of Zugliget. We’re talking about a family business in the best sense of the
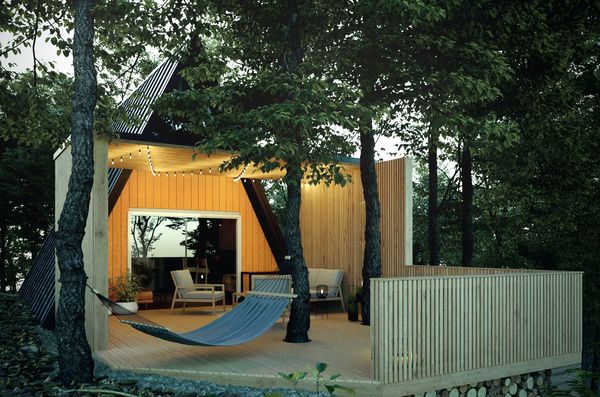
architecture
A cozy nook in the middle of the forest | Kabinka
Love project in Mátrakeresztes—says the slogan of Kabinka, and that’s no exaggeration. Levente Vigh, the initiator and owner of the cabin, fell in love with the area at first sight, and now that the house is complete, we are certain that Kabinka will remain a lifelong love affair

design
Car trailer, reimagined | Polydrops
The Californian design team launched their first lightweight aluminum trailer in 2019, and now they return with a model named P17A designed for electric vehicles. The designers tested the trailer constructed as a mobile room with a 2018 Tesla.
Written by Lilla Gollob
The sleek, aerodynamic shape of the P17

architecture
A shelter for hikers | LCA Architetti
Created by the Italian firm LCA Architetti, the design of this homey and intimate chalet is in complete harmony with the landscape. One of the unique features of the building is that it was largely made using natural materials from renewable sources.
Chalet Blanc was born from the idea of
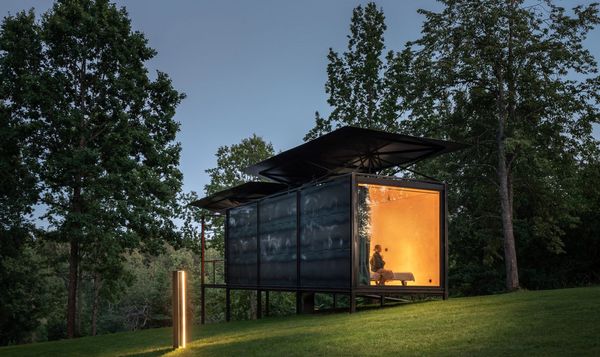
architecture
A cabin made of metal sheets | ŠA Atelier
The modular cabin designed by the Lithuanian architects’ studio is like a good hairspray: it stays put come rain or shine.
Its steel-framed structure and walls made of metal sheets may not imply this at first glance, but the building dubbed 019 Cabin, born from the collaboration of Lithuanian architects’
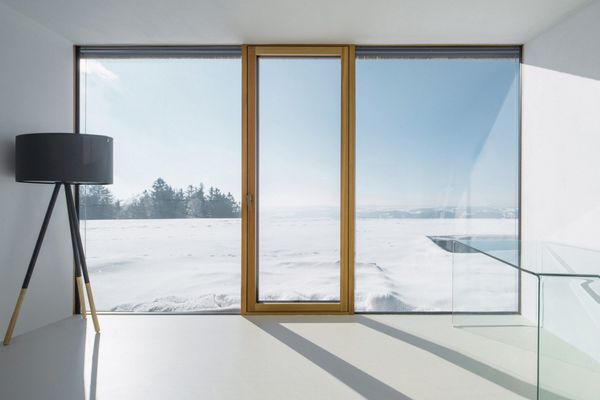
architecture
Opening to the land | Fránek Architects
Nestled in the Krkonoše in the Czech Republic, this house is a transition between the land and its owners: the giant glass windows and the pure interiors give room to the personality of the users and the character of the landscape.
The house built on the pristine lands of the
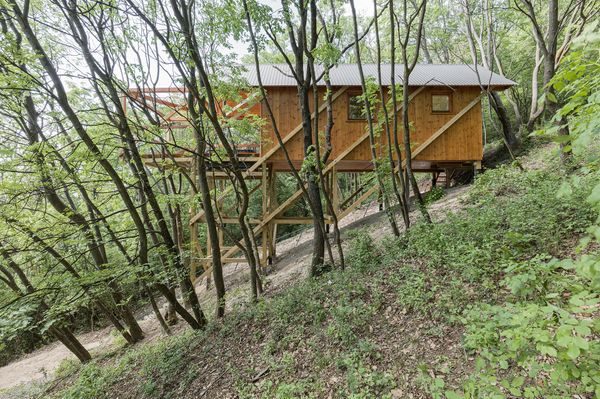
architecture
House on 12 legs | RJZS architects
Built on twelve legs, this house is nestled between bushy acacia and oak trees: the house designed by RJZS Architects is located on a steep hill near Zebegény, with unmatched view over the Danube Bend.
Looking at it from Budapest, Zebegény is one of the farthest settlements in the Danube
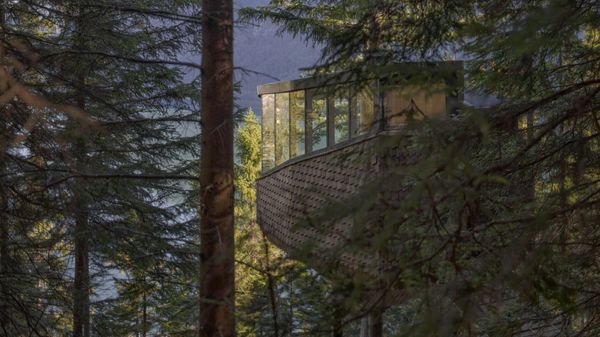
architecture
Cabin fastened to a pine tree | Helen & Hard
Located just outside of Odda, Norway, the Woodnest cabins reinterpret the concept of treehouse and the experience of time spent in nature. The cabins fastened to the trunk of pine trees were designed by Norwegian architecture studio Helen & Hard.
The whole Woodnest project revolves around the hidden potentials of timber
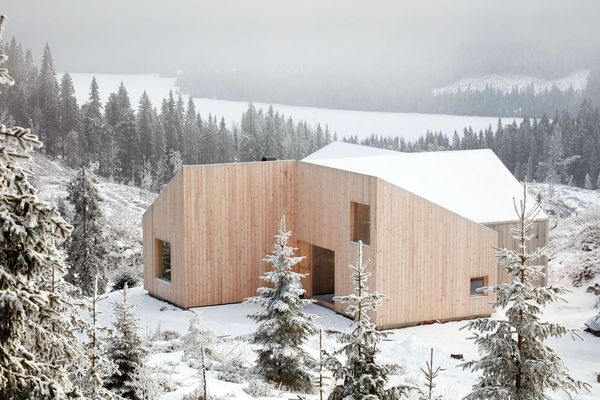
architecture
Traditional Norwegian hytte reimagined | Mork-Ulnes Architects
Dubbed Mylla Hytte, the cabin is located just an hour north of Oslo on the vast wilderness of Nordmarka, near Lake Mylla. We brought you this hytte traditional in its form, and contemporary in its design to help you get in the mood for relaxation and recreation in wintertime.
More
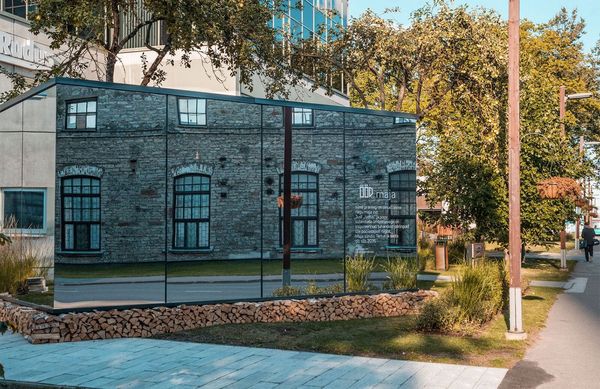
architecture
We'll soon be able to buy cabins on Amazon
The mirrored tiny houses of Estonian studio ÖÖD blend in with their surroundings almost imperceptibly – and soon, they will be available for order online.
The prefab houses of Tallinn-based studio ÖÖD with a floorspace little over 10 sqm can function both as a home office and a guest house. Forming
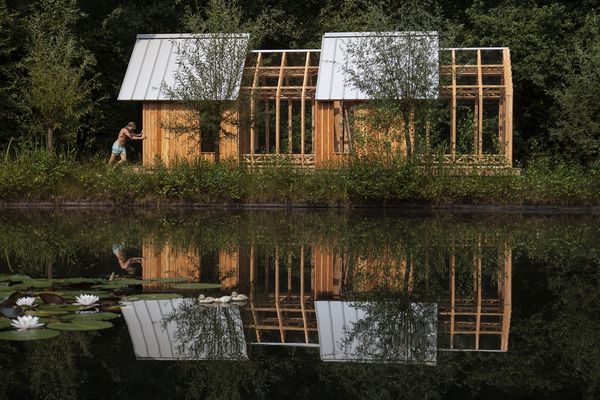
architecture
Opening up to nature | ANNA cabin
The ANNA cabin’s first version was completed a few years ago, and has been a popular item ever since due to its versatility. The peculiarity of the small hut lies in the fact that by sliding the walls, the interior can be opened up to the surrounding nature in
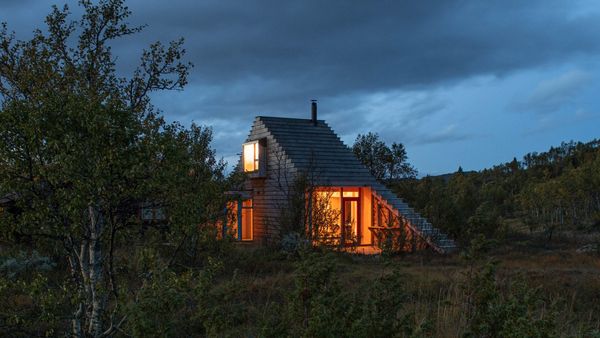
architecture
A cabin designed for nature | Gartnerfuglen Arkitekter
In addition to admiring the breathtaking Norwegian landscape, one can also sleigh or ski jump from the top of the latest cabin of the Oslo-based studio.
A playful answer to local conditions, modern look and reviving Norwegian architectural traditions – studio Gartnerfuglen Arkitekter‘s latest cabin titled Thunder Top offers all
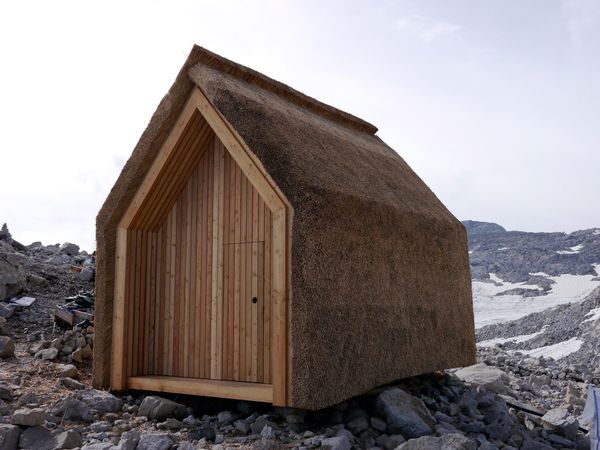
architecture
Alpine hut with a thatched roof
As part of a new research project, the University of Stuttgart built a thatched alpine shelter in the Austrian Alps also holding its ground amidst extreme weather conditions, with a minimum carbon footprint.
Named SkinOver Reed, the house was developed by the team of the university’s Institute for Building
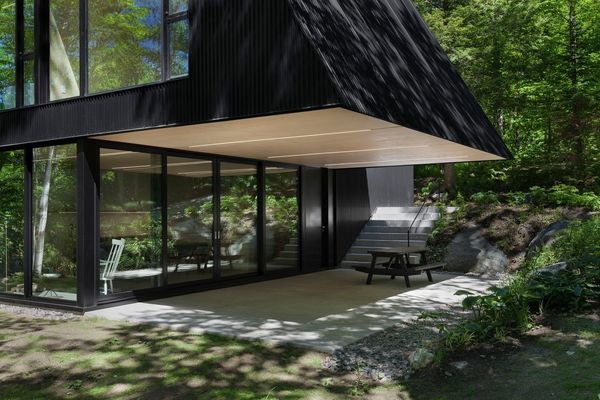
architecture
Family home in the middle of the woods
The house designed by the architects of studio Jean Verville stands hidden amongst the trees in Montréal, Canada. The building boasting a unique form looks like a pine tree silhouette rising from its environment, and the interplay between light and dark also played a central role in its design.
The
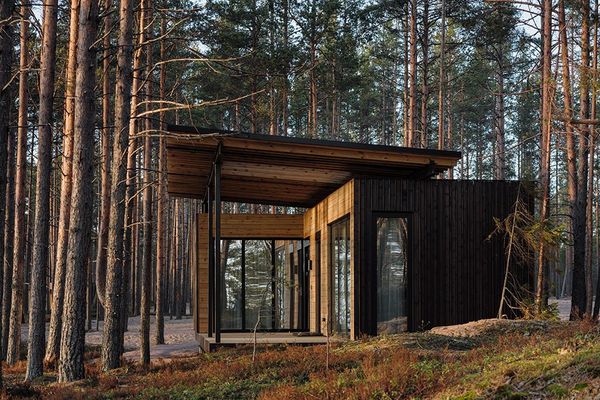
architecture
Finnish living on the shore of Lake Ladoga | Rhizome cabins
Even though they are located in a typical northern area, the forest cabins of architect studio Rhizome very much draw on coastal landscapes and styles, too.
The forests standing on the shore of Lake Ladoga located in the Republic of Karelia, Russia near the Finnish border truly evoke the coastal

architecture
A floating workstation under the bridge | Lebrel
Cabins pop up in the most diverse places nowadays, used by their owners for
retreating to work, create or rest. With his studio installed under a bridge,
Fernando Abellanas is one of the pioneers of the movement.
If you look at the projects of Lebrel Furniture led by Fernando Abellanas,
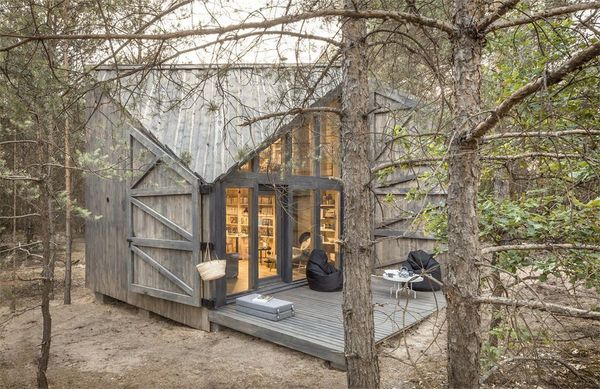
architecture
Mini library in the woods | Bookworm Cabin
Located at a 45-minute drive from Warsaw, the cabin advertised as the shelter
for bookworms offers no Wi-Fi, but all the more books.
When we would dive deep into a novel or a piece of literature for our research,
we can get distracted by the flashing screens of our phones
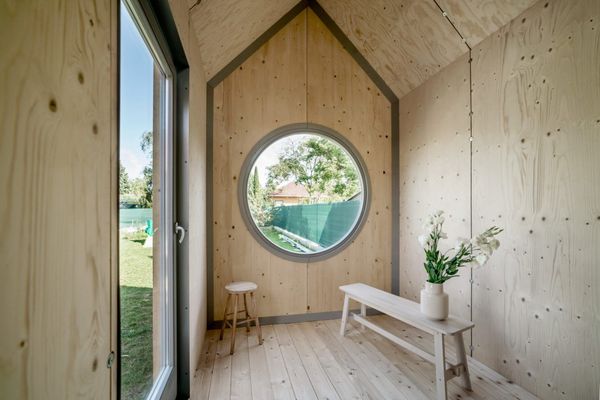
architecture
Design cabin, for an affordable price | Meet Hello Wood Kabinka!
After the super cool Workstation cabin, meet Hello Wood’s latest development,
Kabinka. One may also order the compact tiny house drawing on the architectural
heritage of Hungarian villages in a flat-packed version, if they have the
courage.
The “tiny-house” movement earning more and more popularity in Hungary unites
people
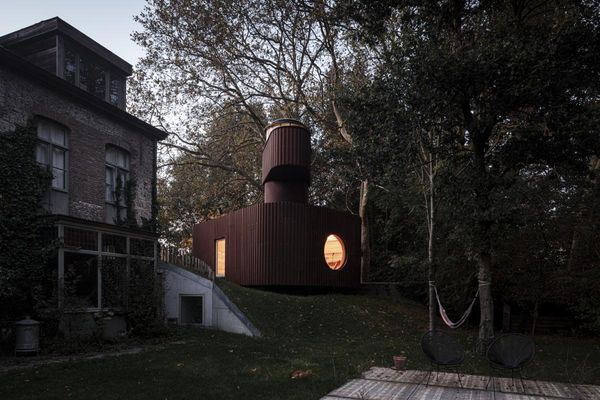
architecture
Statuesque guest house in the back of the garden
Anyone would be the guest of a host like this, for sure: the owner of a house in
Ghent built a separate installation-like cabin at the back of his garden for his
guests, with the help of one of the coolest Belgian architecture studios.
Make them remember their stay forever
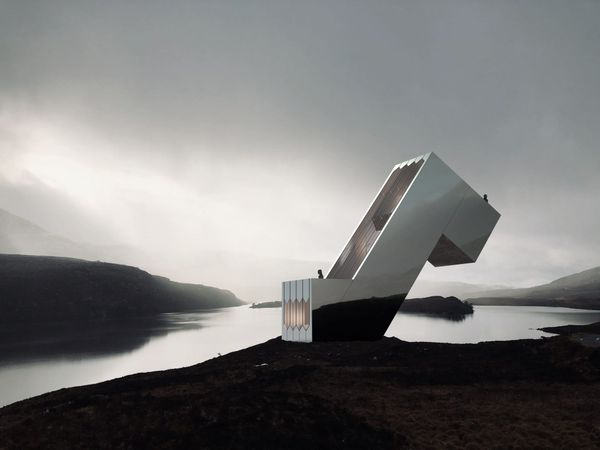
architecture
Mini house from a new angle | Diagonal Dwelling
NYDE studio combined the concept of pre-fabricated cabins with luxury in an
astonishing form.
Here’s a new cabin [https://hypeandhyper.com/en/workstation-cabin-hello-wood/]
running counter to the standards: the Diagonal Dwelling designed by Nicos
Yiatros, a designer of NYDE [https://www.nyde.studio/] goes way beyond boring
prefab houses
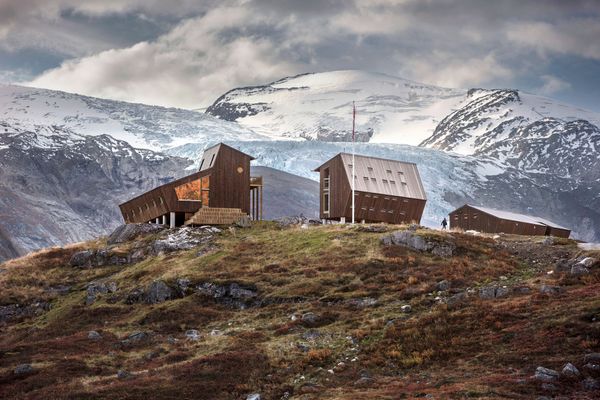
design
Pentagonal cabin complex | Snøhetta
We have already featured several cabins and bivouacs for those looking for
active relaxation from Bosnia-Hercegovina
[https://hypeandhyper.com/en/filter-architecture-bivouac-for-hikers/], Slovenia
[https://hypeandhyper.com/en/alpine-shelters-from-slovenia/], Slovakia
[https://hypeandhyper.com/en/back-to-nature-ark-shelter/] and the Czech Republic
[https://hypeandhyper.com/en/cottage-near-a-pond/]. This time, we went a little
further, to
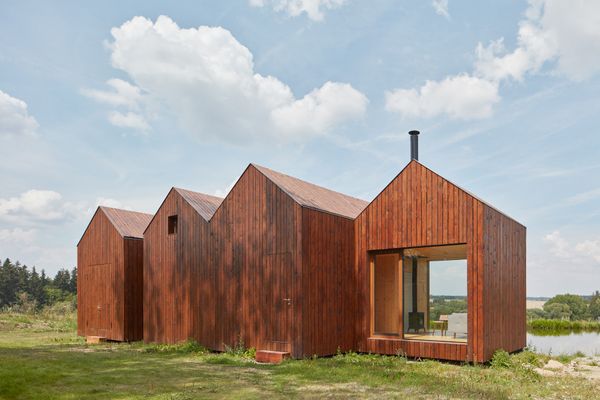
architecture
Cottage near a pond
The building designed by Czech architect studio Atelier 111
[https://www.atelier111.cz/] could be described in a single sentence like this:
a family summer house resembling a traditional fishing cabin in a picturesque
landscape.
The appearance and location of the cottage already come with a special
atmosphere in themselves.
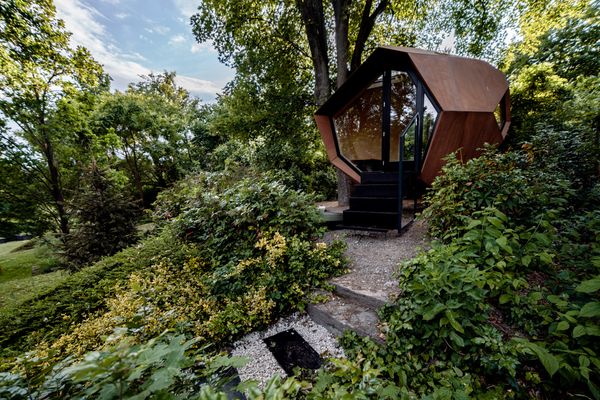
architecture
Workstation cabin | Hello Wood
As kids, we all longed for a hideout in the garden: a little wooden cabin, where
we could be alone. Since cabins became popular a few years ago, it’s easier to
make our childhood dreams come true than ever before – with the help of the
latest project of Hello
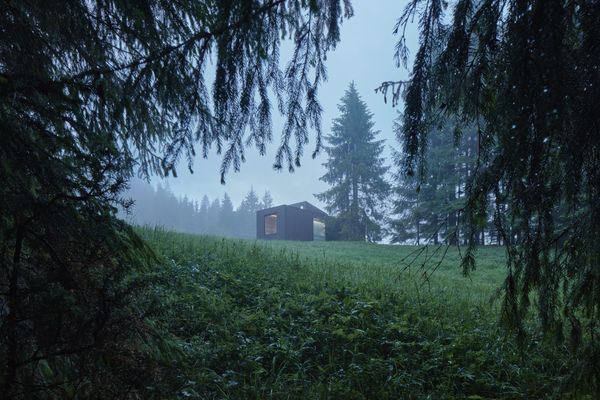
architecture
Back to nature | Ark-shelter
In the pre-epidemic times, we often longed for escaping into nature and for
distancing ourselves from society. In the past months, perhaps we managed to
slow down a little, but our need to escape our everyday lives still prevails.
Owing to its minimalist design, the cabin called Ark-shelter blends in
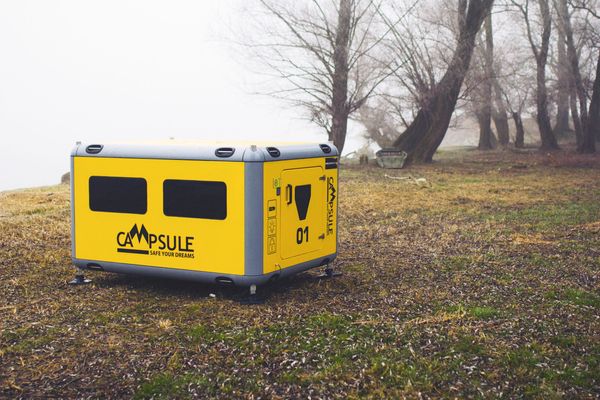
design
„It’s like a suitcase” | Interview with the creators of Campsule
A mobile housing alternative that is easily portable, tool-free, weatherproof,
insulated and can be equipped with many extra features based on digital
technology. Zsolt and Richárd Pahor started a new family business, with the
Campsule sleeping pod being the end result.
The concept of Campsule caught our attention in the
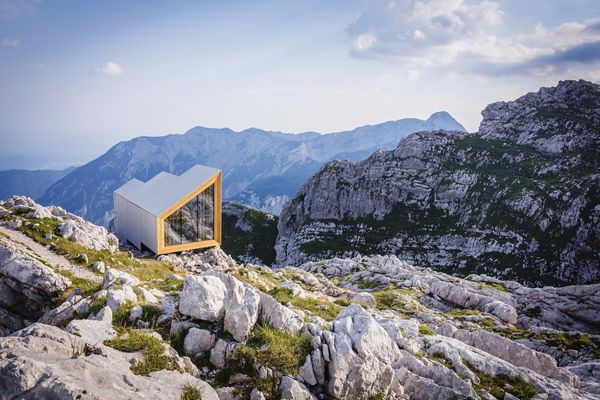
architecture
Alpine shelters from Slovenia
The wind, the snow, landslides, the rugged terrain and the extreme weather
conditions all require a specific form of architecture, structure and concept.
This time, we collected mountain huts from the Slovenian Alps, having in common
not only the wonderful view they offer to the Slovenian mountains, but also the
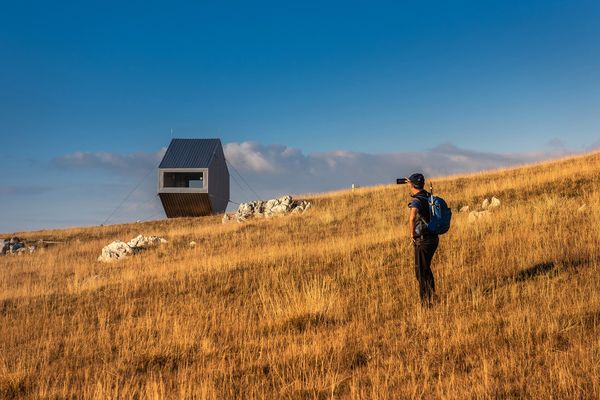
architecture
FILTER Architecture | Bivouac for hikers
Unique, contemporary, and, most importantly, the only one. The cabin created by
Bosnian FILTER architect studio is the first bivouac in the Visočica mountains.
Here it comes.
The cabin of unconventional forms and shapes is located in Visočica mountains
rising high near the most ancient Bosnian city, Visoko. The structure
A weboldal sütiket (cookie-kat) használ, hogy biztonságos böngészés mellett a legjobb felhasználói élményt nyújtsa.








