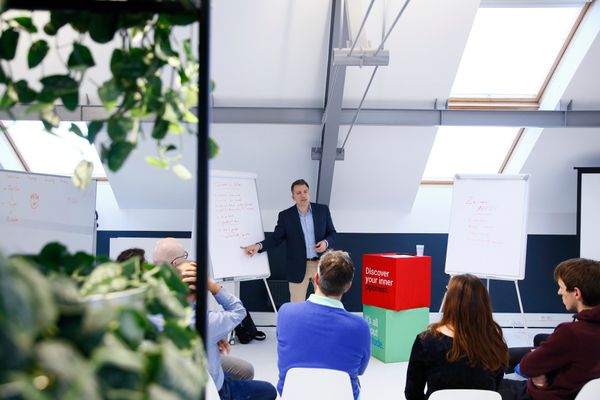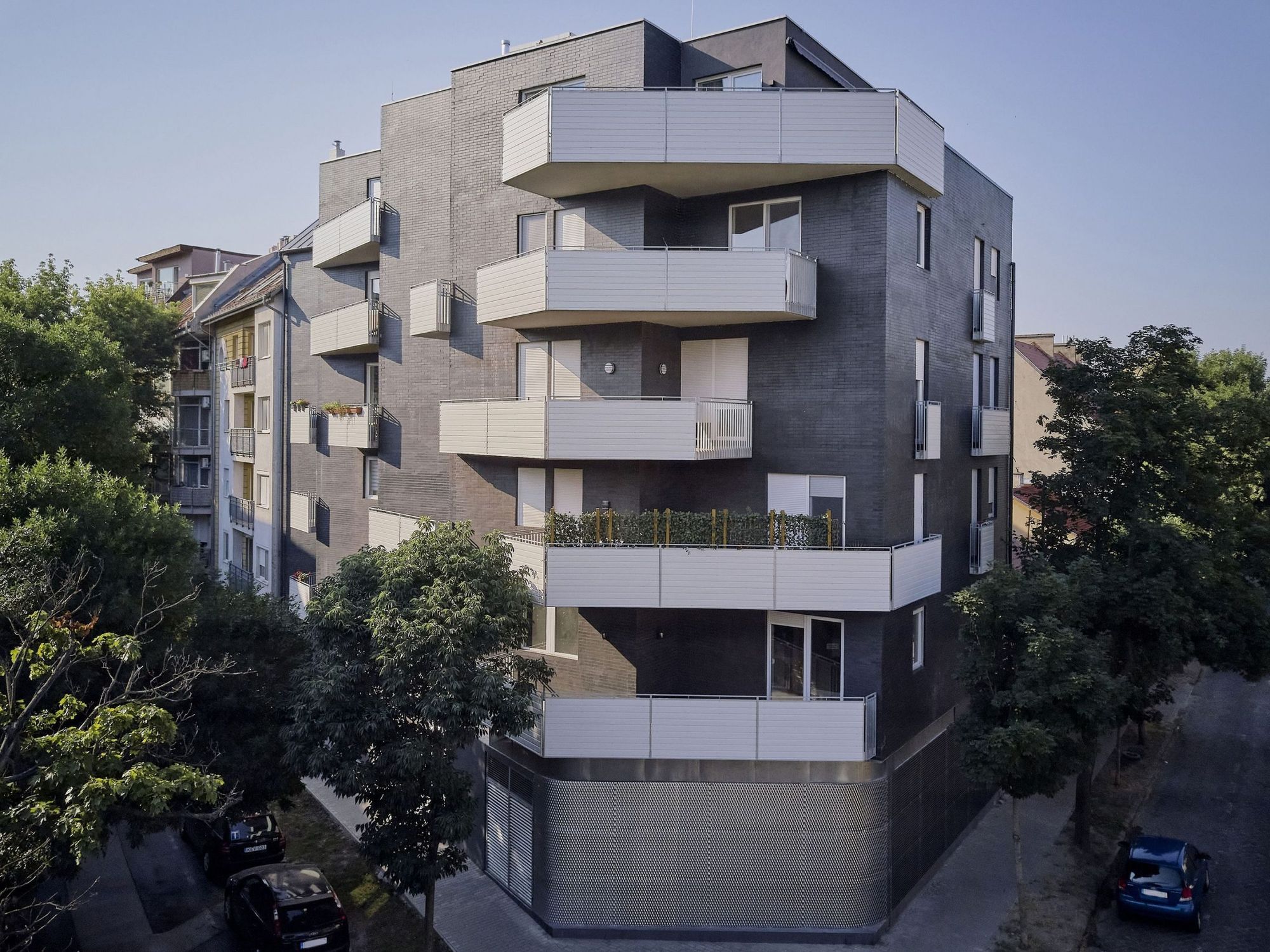LAB5, a Budapest-based design firm specializing in urban architecture, architecture and interior design, has designed a fourteen-apartment residential building on the corner of Kerekes and Jász Streets in Angyalföld. The condominium gains its character from the interplay between the irregular rectangular plot and the balconies, reminiscent of the oblique street line. The task of the group was to design an apartment building with a rational, perpendicular layout.
A fundamental element of LAB5’s philosophy is that when they design a building, they think it through in several scales and perspectives at once. “In fact, we used to say that when we draw a wall, we look at it from the outside and the inside. We observe the context not only from an architectural and engineering point of view but the creation of atmosphere is also of utmost importance,” they emphasized.
One of the design firm’s latest projects, the Zigzag condominium, is located on an irregular rectangular plot, so the shape of the site and local regulations required a corner cut at the intersection of the streets—it also gives the building one of its characters. “The building was a challenge to install because of the irregular polygonal shape of the site and the closed-façade, chopped-corner construction environment. Our design simplifies this contradictory situation: the building’s form follows the regular internal plan, but the balconies on the house’s parapets reinforce the street line and corner setback,” they explained.
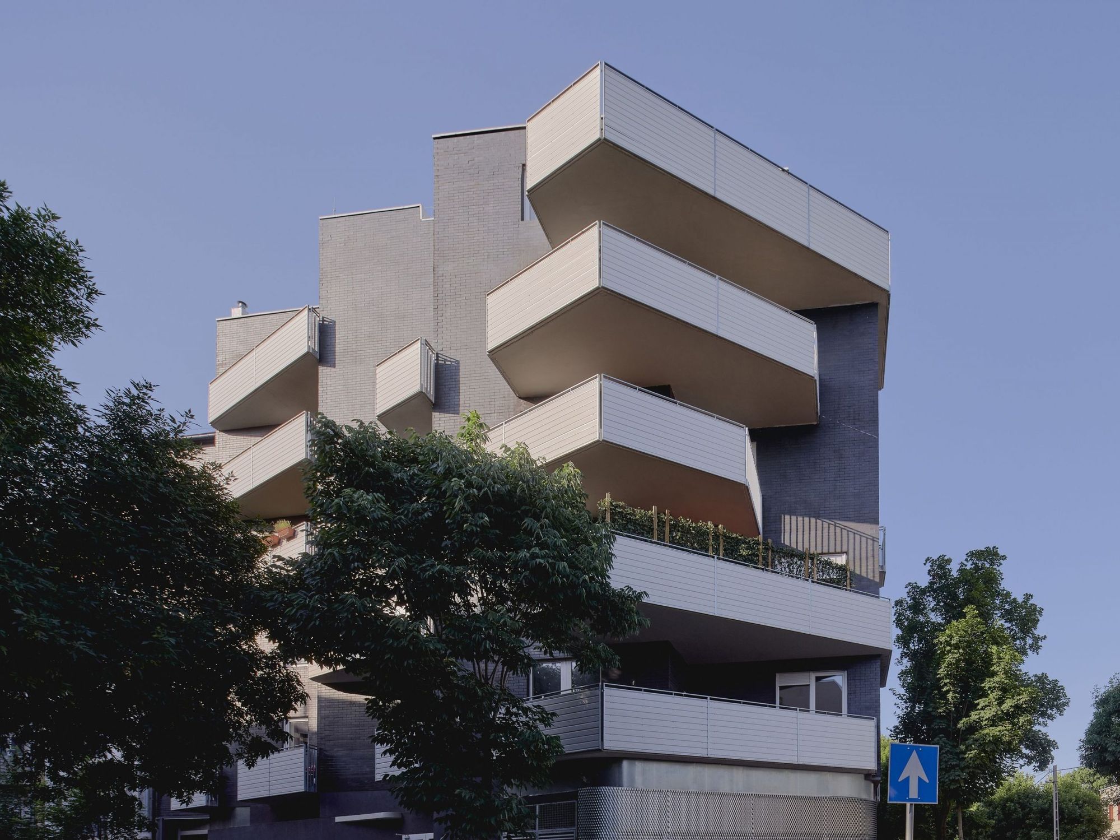
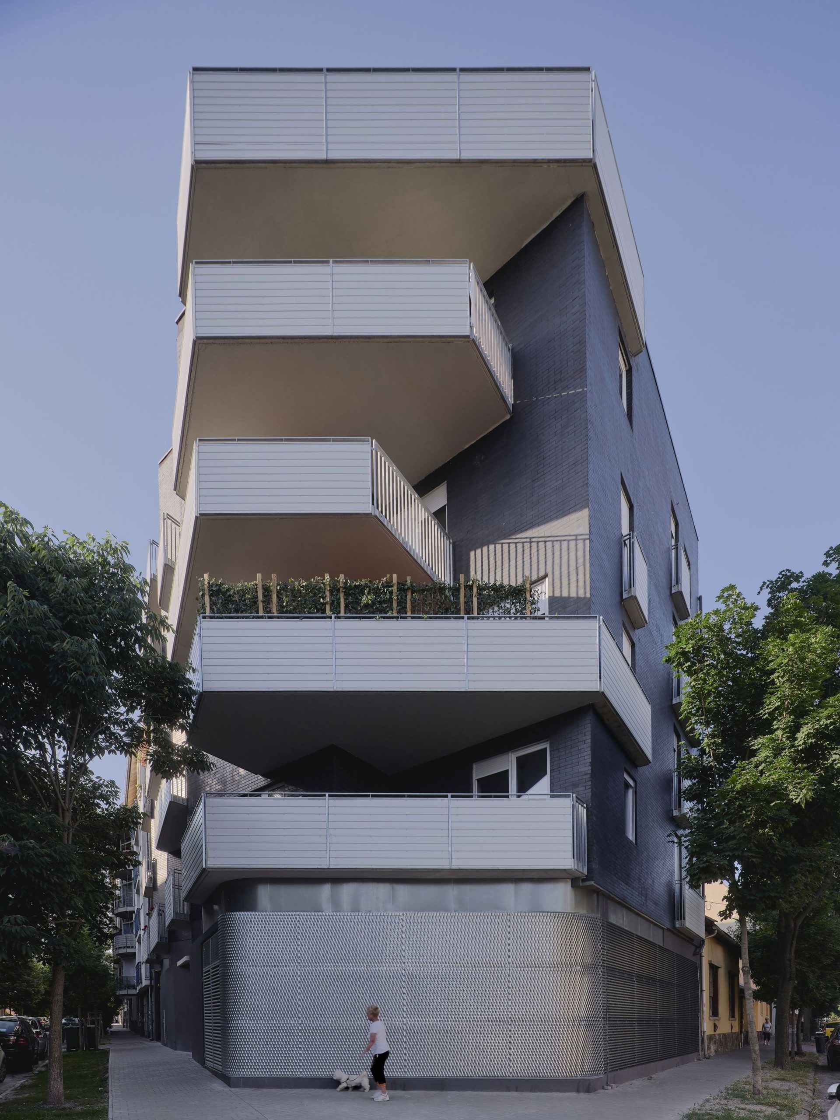
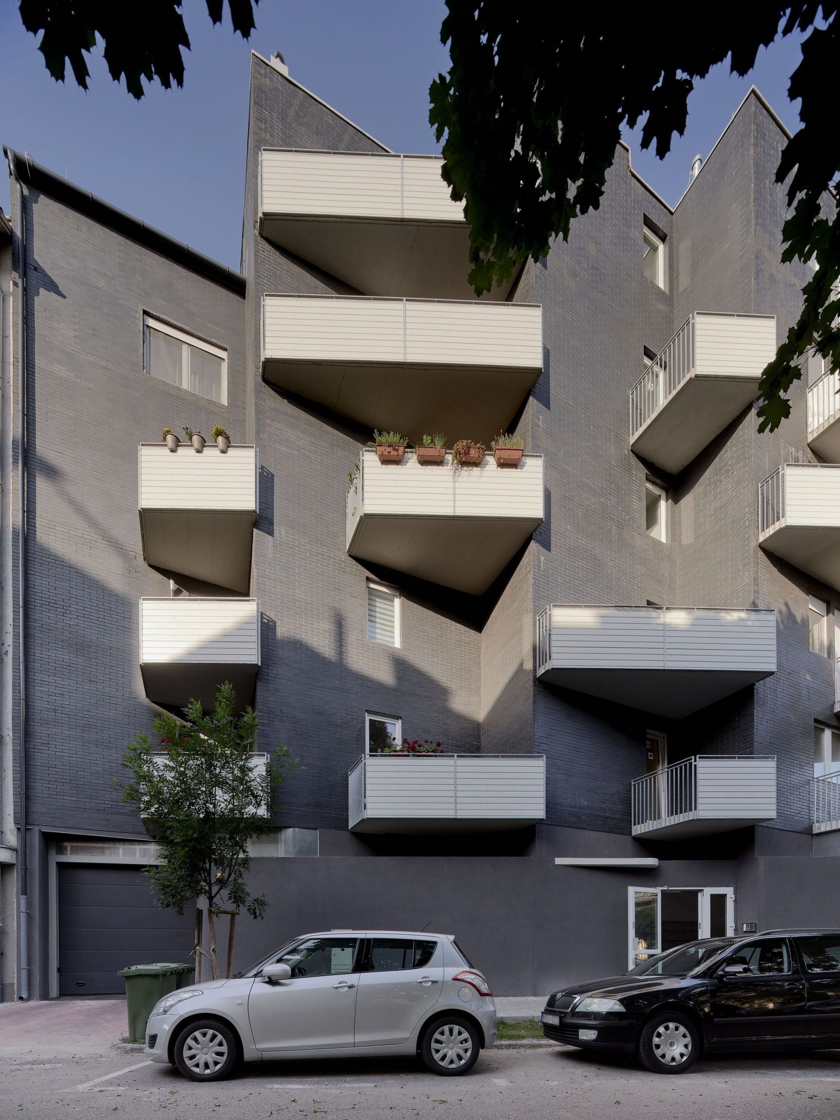
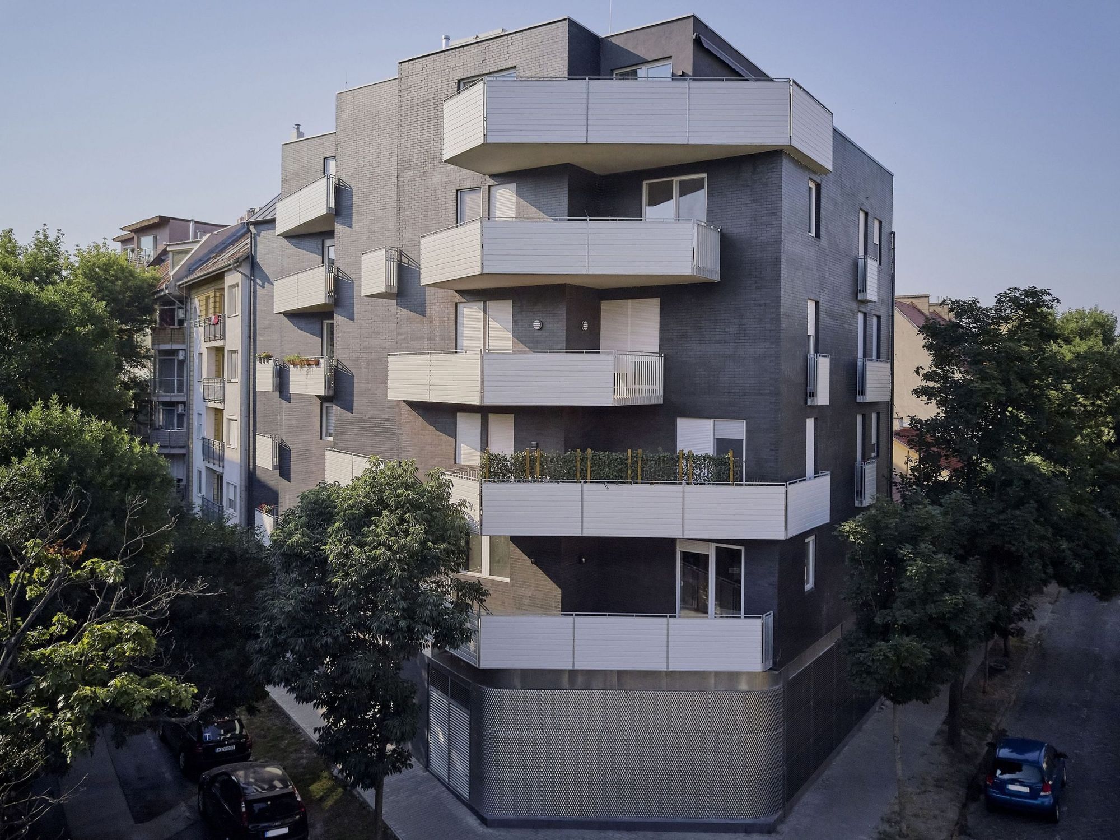
The residential building got a dark brick cladding as a reference to the industrial past and architecture of the district. The front parapets of the balconies contrast with the building’s white cladding and their irregular lengths create a playful overall image. Each balcony has its own identity, as they are placed in different ground plan positions.
The ground floor is tailored to the scale of the people walking on the street: the rounded, shiny metal cladding of the short façade, which opens up at the corner, helps passers-by as they turn and creates a bright street corner where pedestrians can move around in comfort. Inside, a bright staircase has been designed to promote humane coexistence: windows open onto the street, the inner garden, but also upwards, thus allowing natural light to flood the small inner communal area throughout the day. The minimalism that characterizes the exterior of the dwelling is also reflected in the interior hallway: apart from the railing bars and the granular resin floor, all surfaces are white.
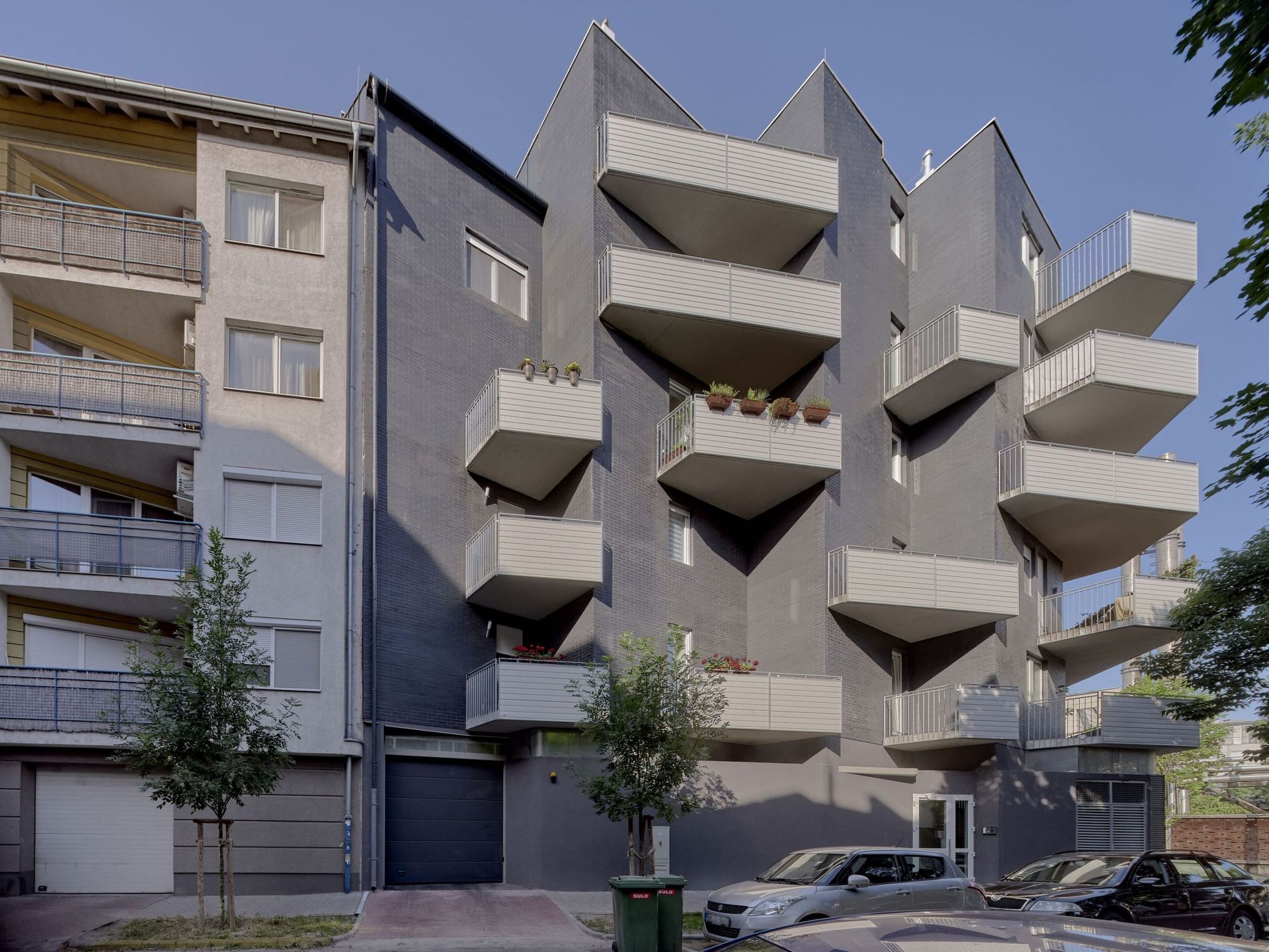
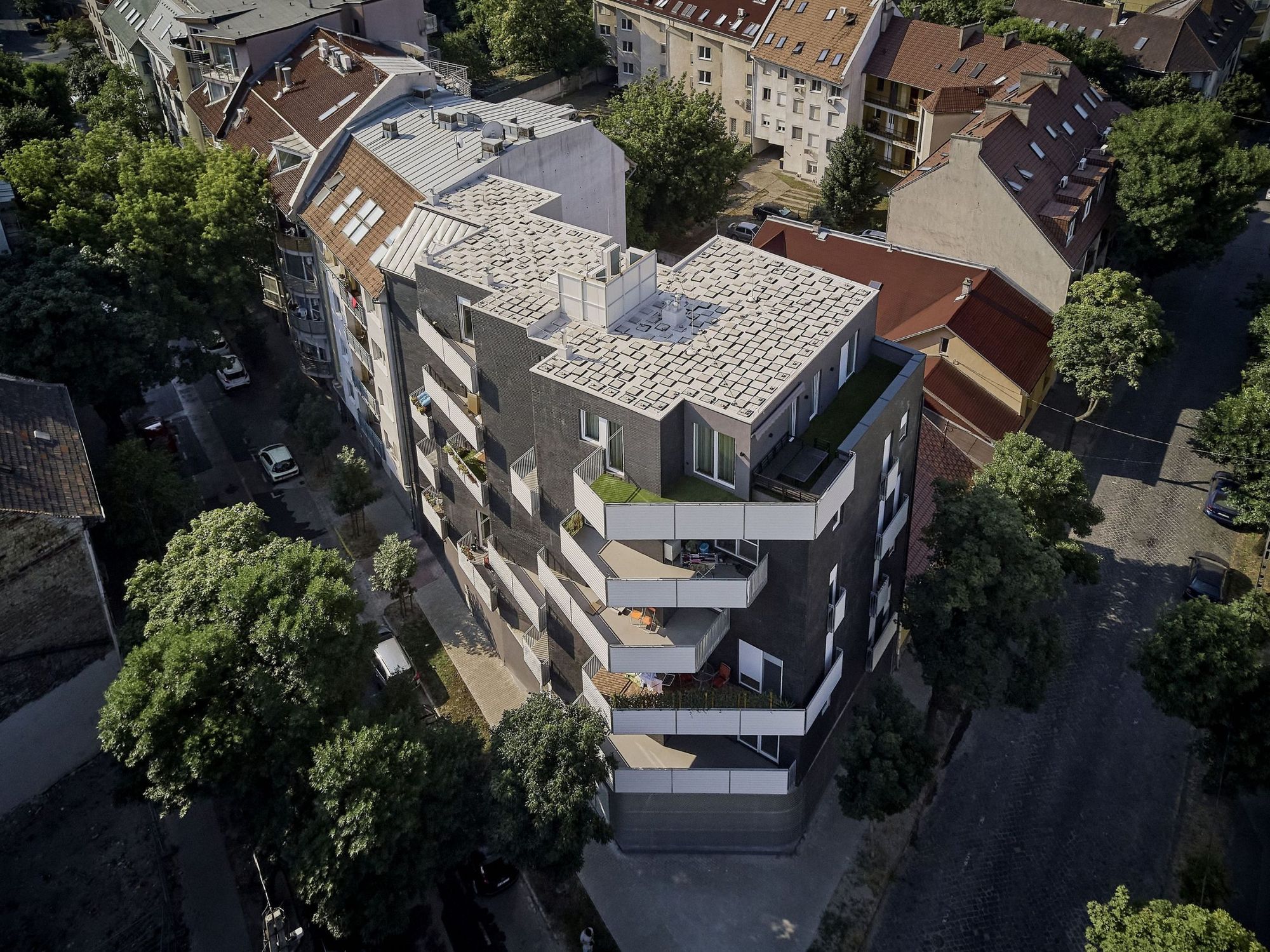
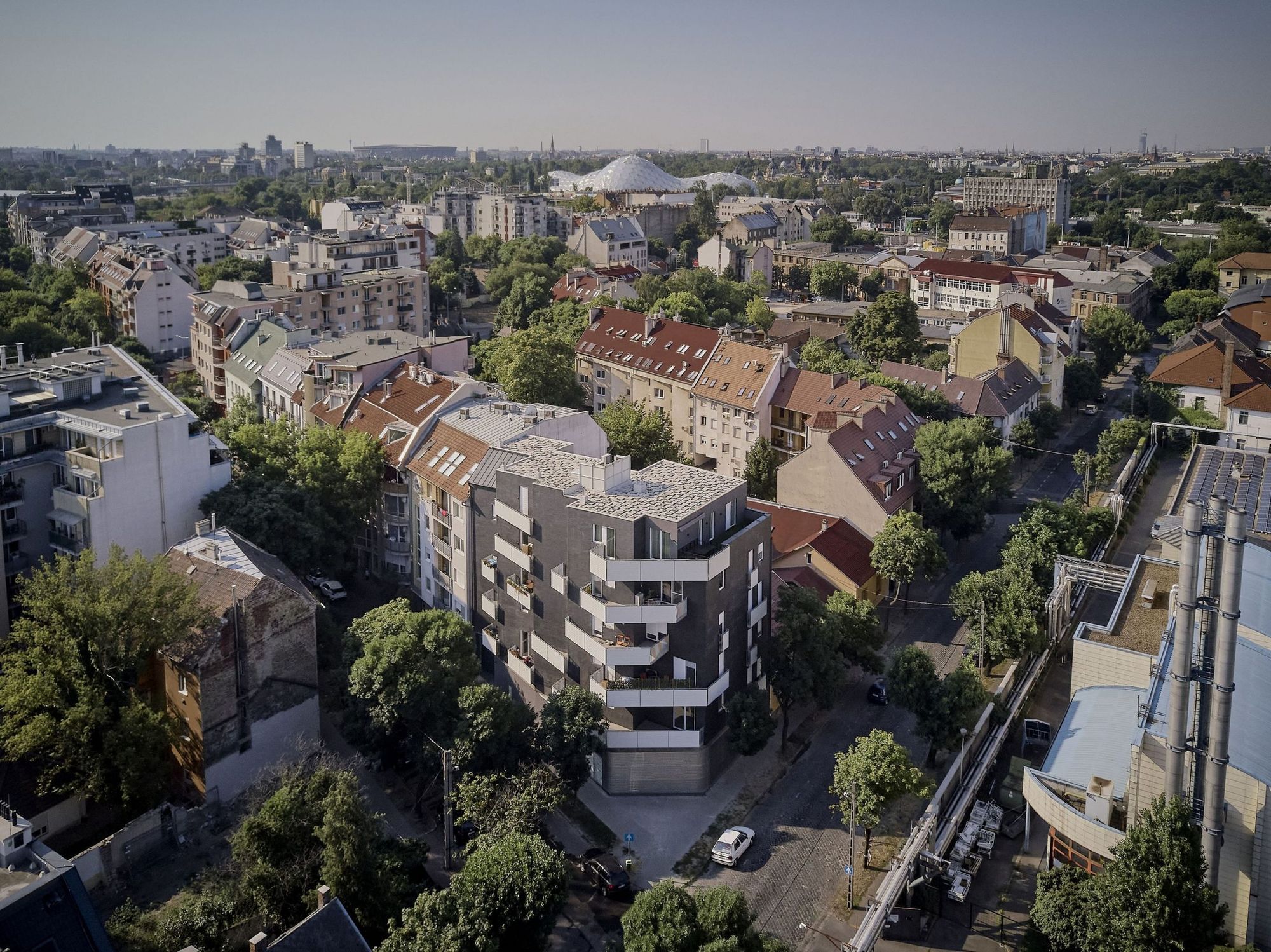
LAB5 is currently working on a number of other projects, including several existing houses to be maintained, which is both a passion and a challenge for the team. Among others, they are currently building a condominium twisted into a triangular floor plan on Hadak Street in Kelenföld, but are also about to hand over a larger residential building with a perforated grid façade on Nagy Diófa Street, and have recently submitted the interior design plans for the Museum of Applied Arts, and are working on the interior design of the new headquarters of RTL Klub. LAB5 also hopes to team up with Garten Studio to redesign the center of Mátészalka soon.
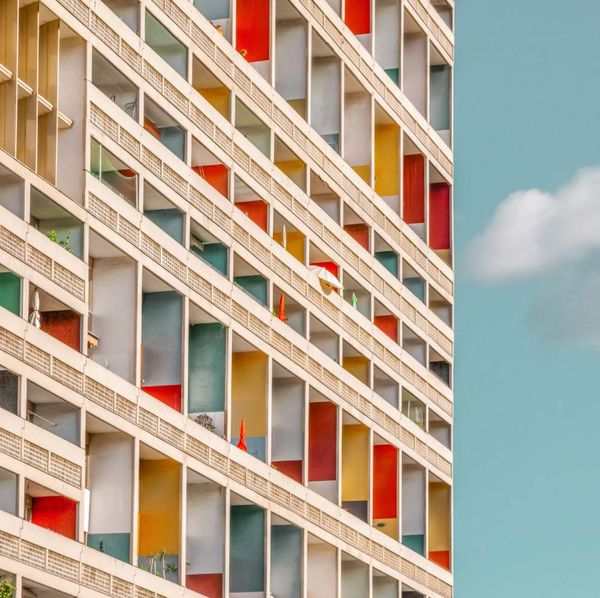
HIGHLIGHTS | Can anyone be a photographer? This is how they see their environment
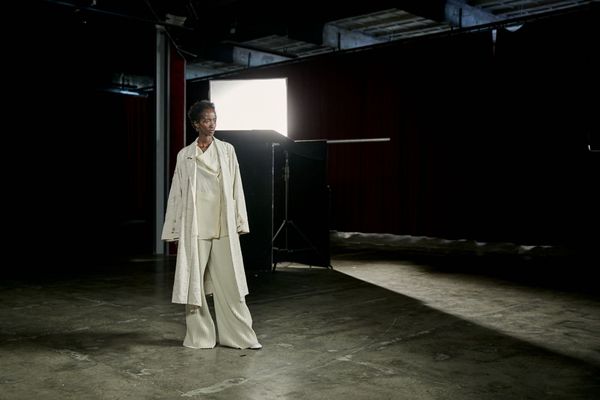
The Hungarian Fashion & Design Agency presents itself at the Dubai World Expo
