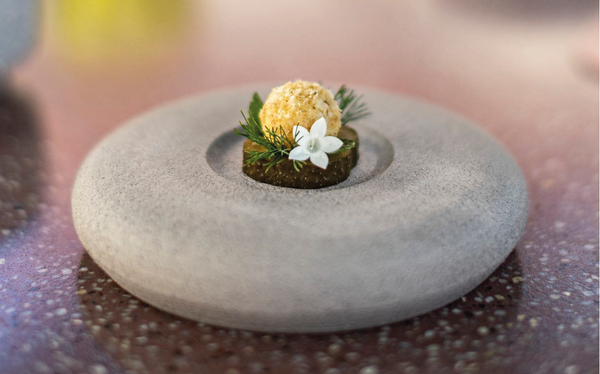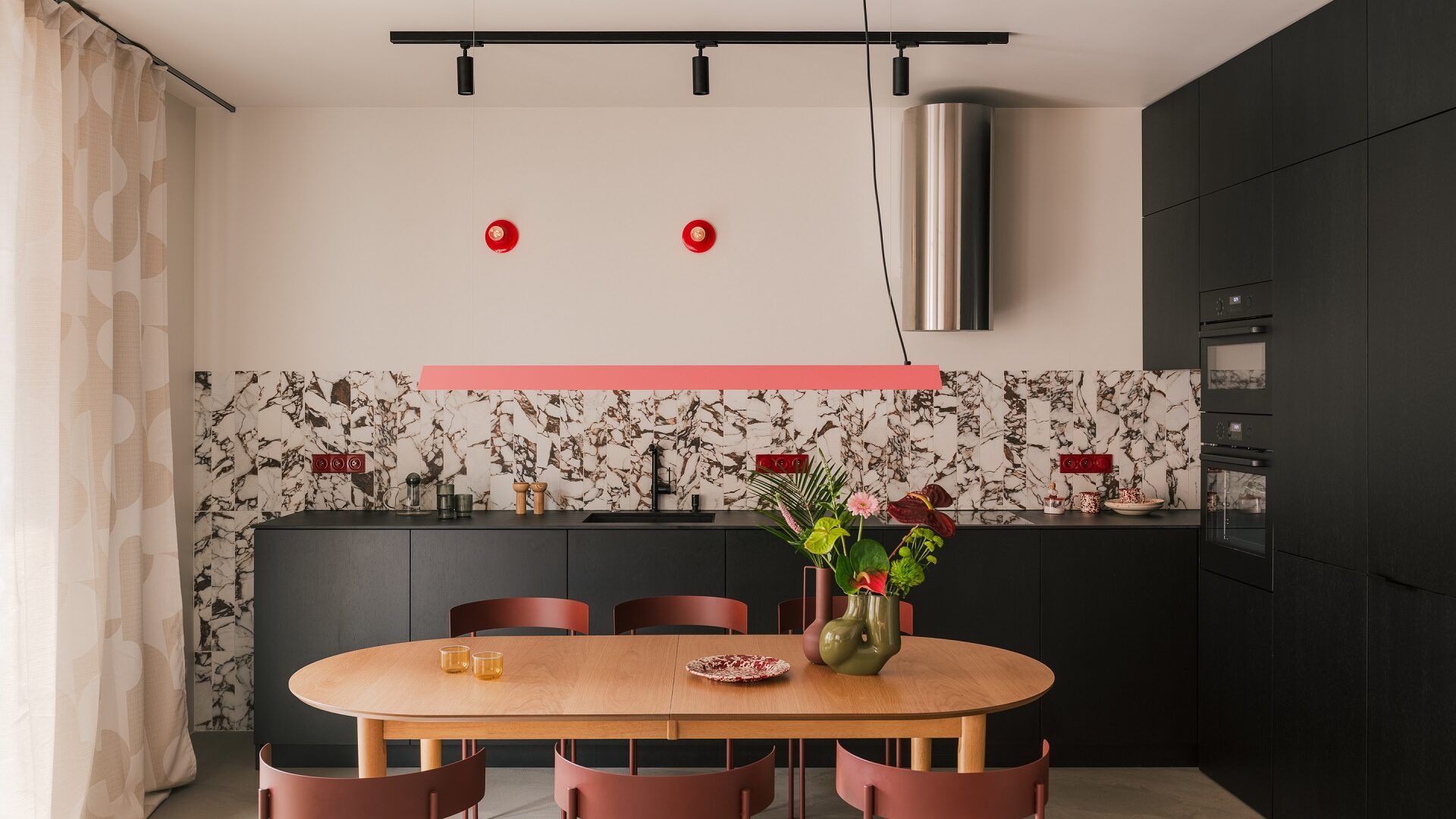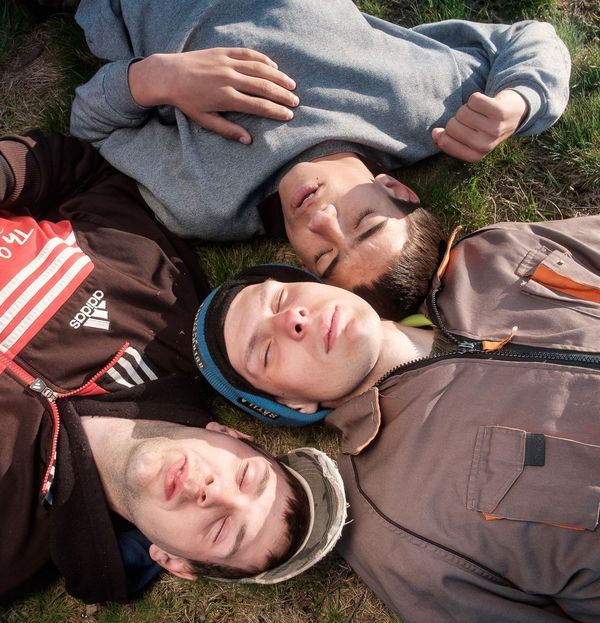This apartment building in Krakow’s Podgórze district can be spotted from miles with its bright pink façade and dark red windows and balconies. The Polish studio Mistovia has designed a new apartment interior in this particular building.
The character of the 57-square-meter apartment layout is created by a comfortable and open communal space, resulting from the removal of the original wall between the kitchenette and the bedroom. The space is further distinguished by a minimalist bedroom hidden behind a curved wall, with access to a dressing room and bathroom for the owner’s convenience. The atmosphere of the latter is created by the large blue Italian tiles covering the walls. The living room is dominated by a spacious modular sofa, designed by the owner, and completed by a walnut veneer wardrobe designed by Mistovia architects.
Other distinctive elements of the owner’s home are inspired by the building’s unique façade. These include the reddish-pink accents in the details of the space, the circular red glass wall lamp designed specifically for the interior, as well as the pastel-pink Misalliance Ex lamp by Polish brand Lexavala. The geometric shape of the latter nicely offsets the rounded shape of the dining table and chairs below. It is this kind of geometry and play with color that binds the seemingly very different coffee tables together.
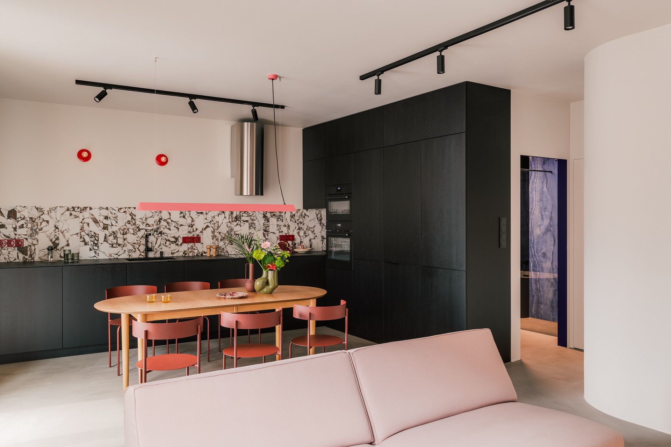
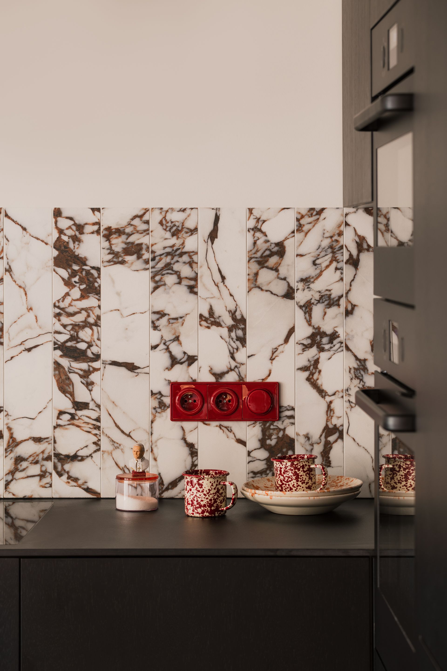
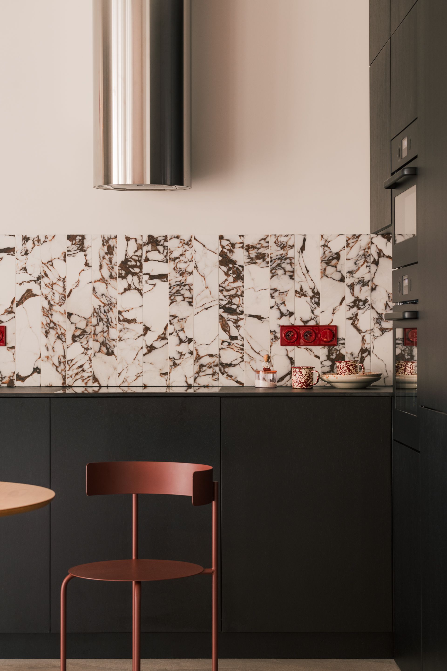
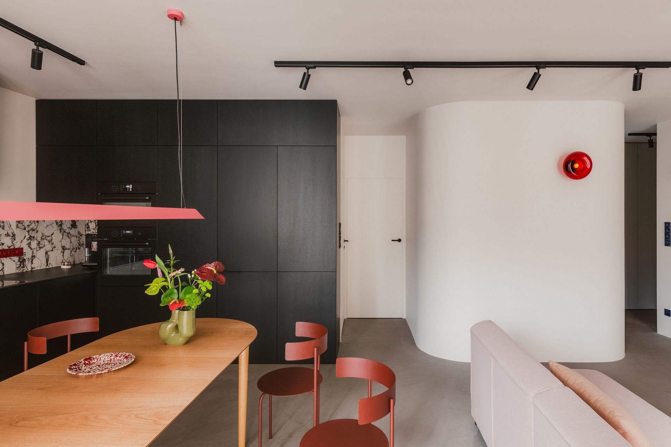
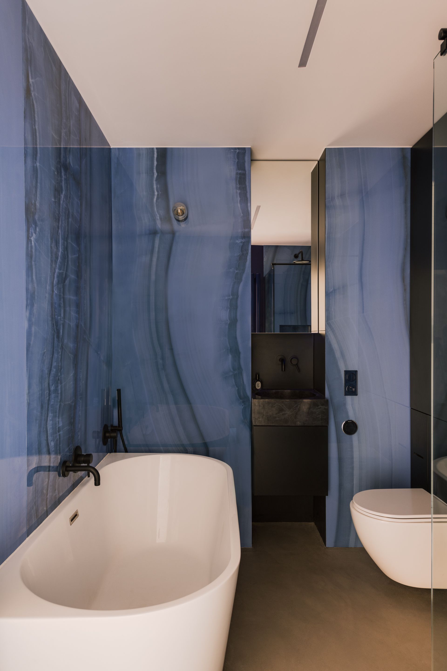
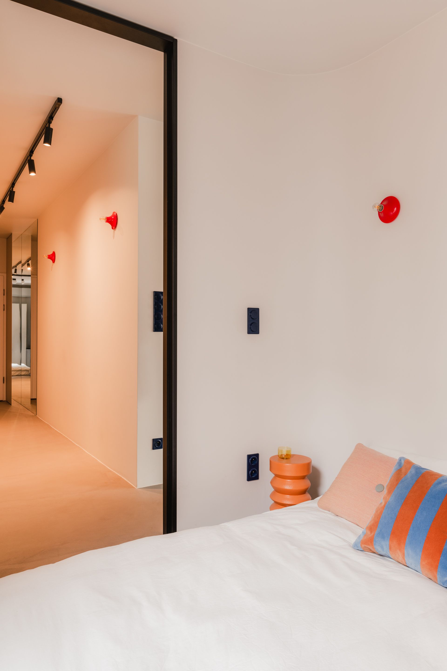
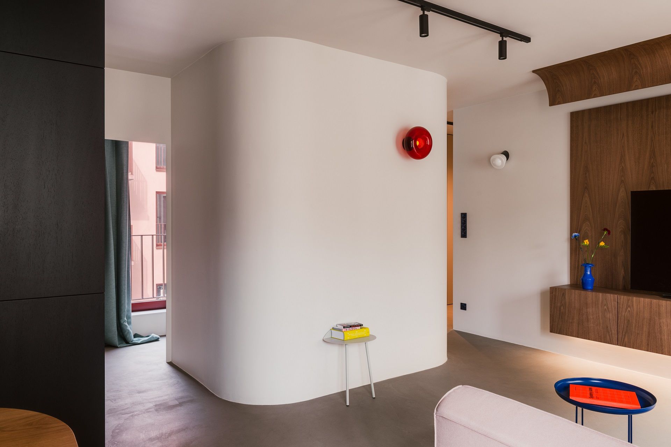

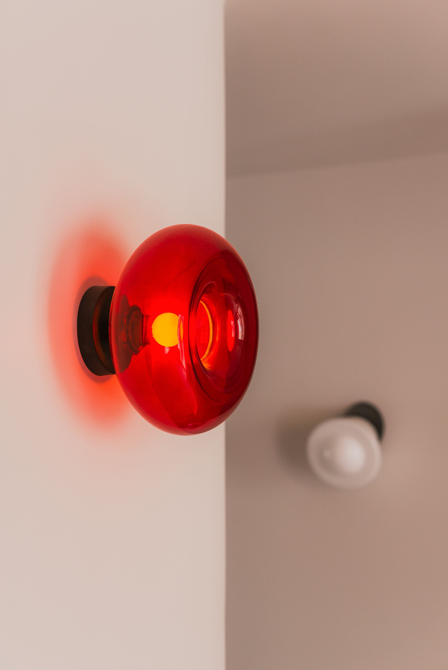
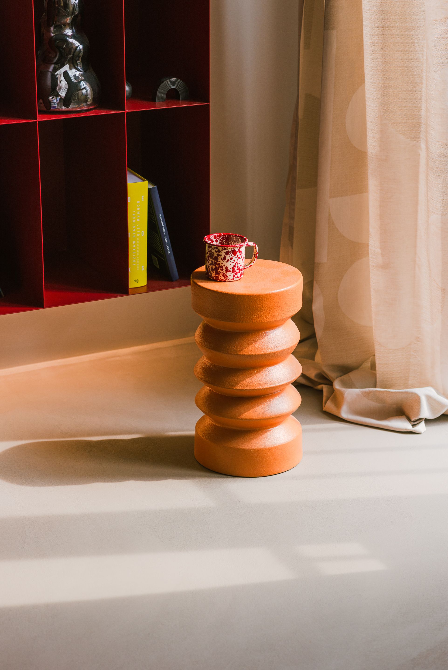
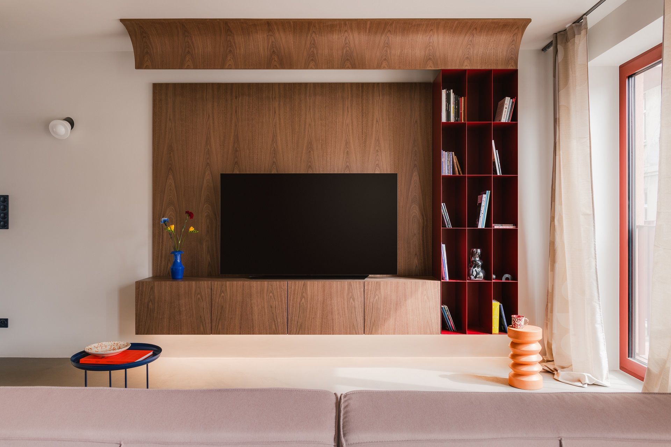
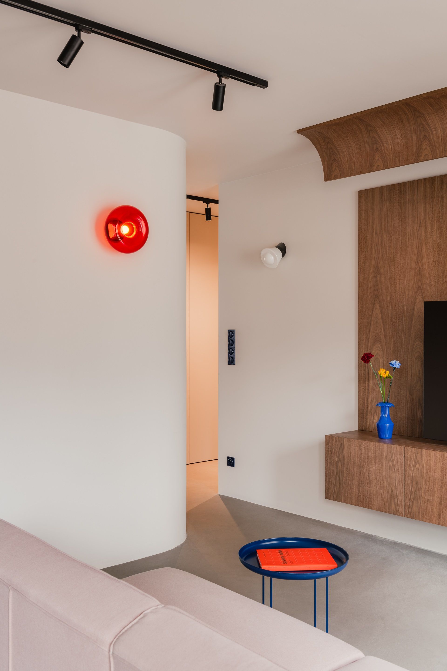
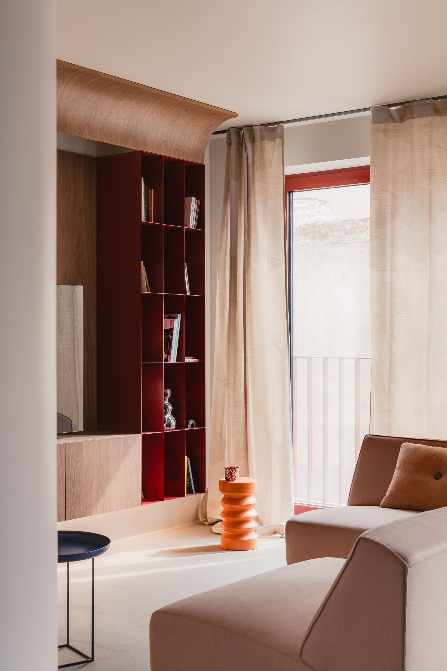
Source: Design Alive

What can sound tell us about our future?
