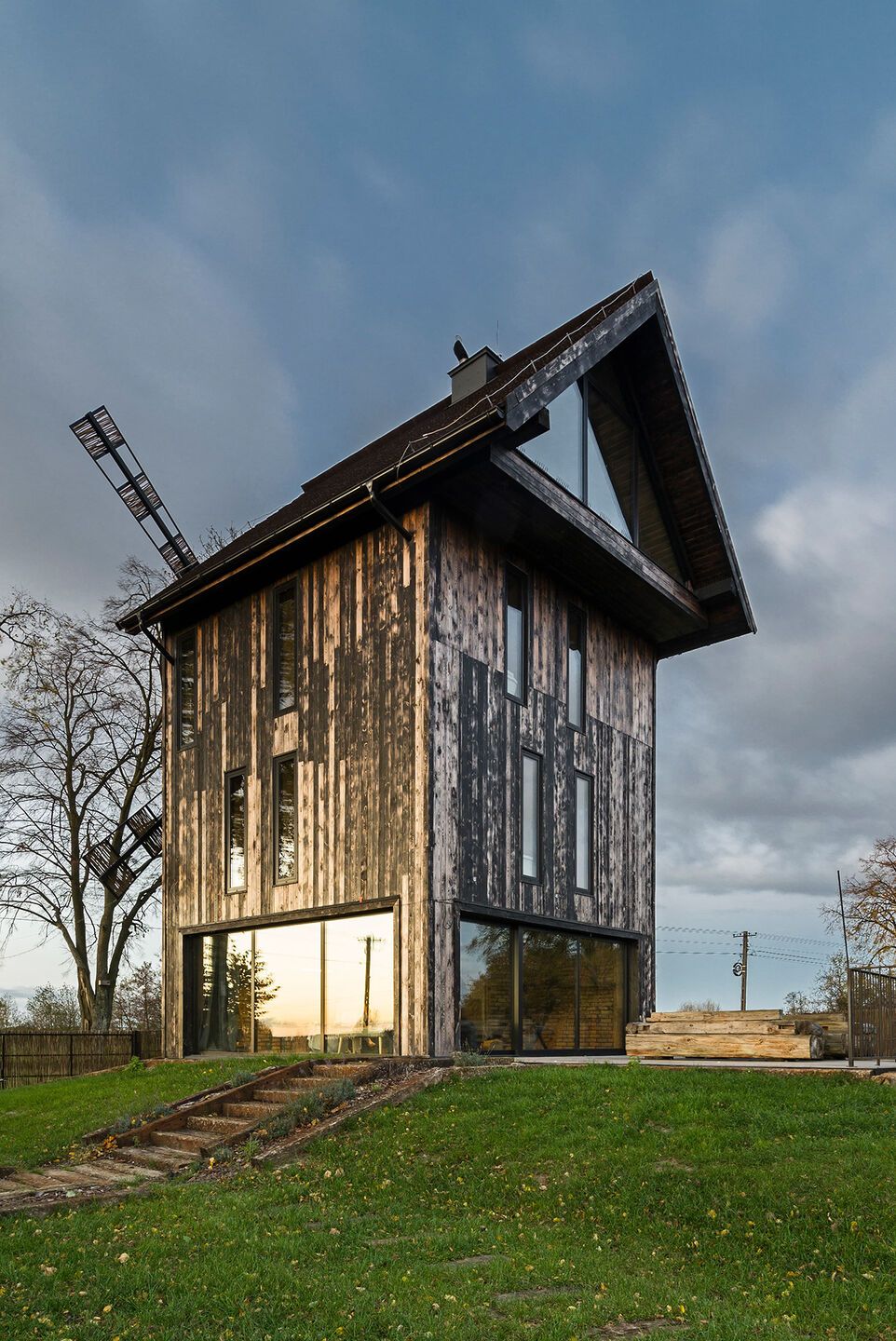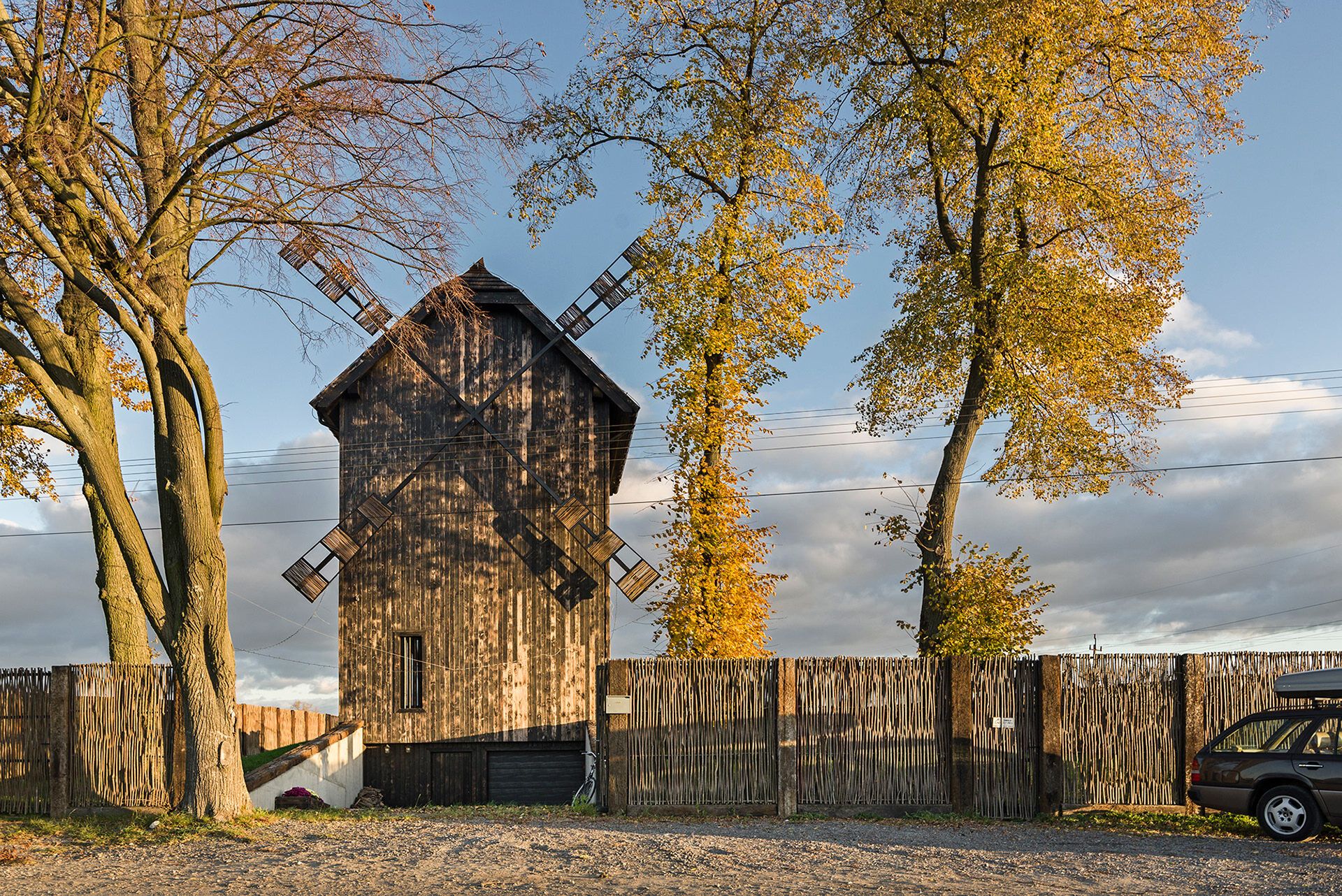Rethinking disused buildings that have lost their function is always an exciting challenge for architects. Thanks to creative solutions and innovative technologies, almost any building that is abandoned or in poor condition can now become habitable. This was also the case with the windmill in the vicinity of Lublin, Poland, which could be transformed into a modern home by the professional team of o4architekci.
The plan was originally created by Tomasz Padło and Michał Kucharski for a competition in 2014, where they won an award in the category of Contemporary House 2014—Village House. The project was later noticed by an investor in Lublin who had an old windmill waiting to be renovated. The preservation of the original shape and identity of the mill was a primary consideration, so the initial concept was further refined according to the needs of the customer and the geographical conditions. The special façade of the house, which blends in perfectly with the landscape, is made up of old, slightly worn-out planks and an untouched windmill, evoking the nostalgic atmosphere of Polish rural architecture. The developments are based on a modern living space that is practically functional every day, which has been expanded with new structural elements, such as large windows on the ground floor and in the attic—which fill the rooms with light—or a terrace overlooking the garden and an underground garage.

Photos: Rafał Chojnacki
o4 architekci | Web | Facebook | Instagram
Source: Archello

From the Nutcracker to a walk through the forest | Hype&Hyper Xmas program guide

Last minute gift ideas, selected from Hungarian brands










