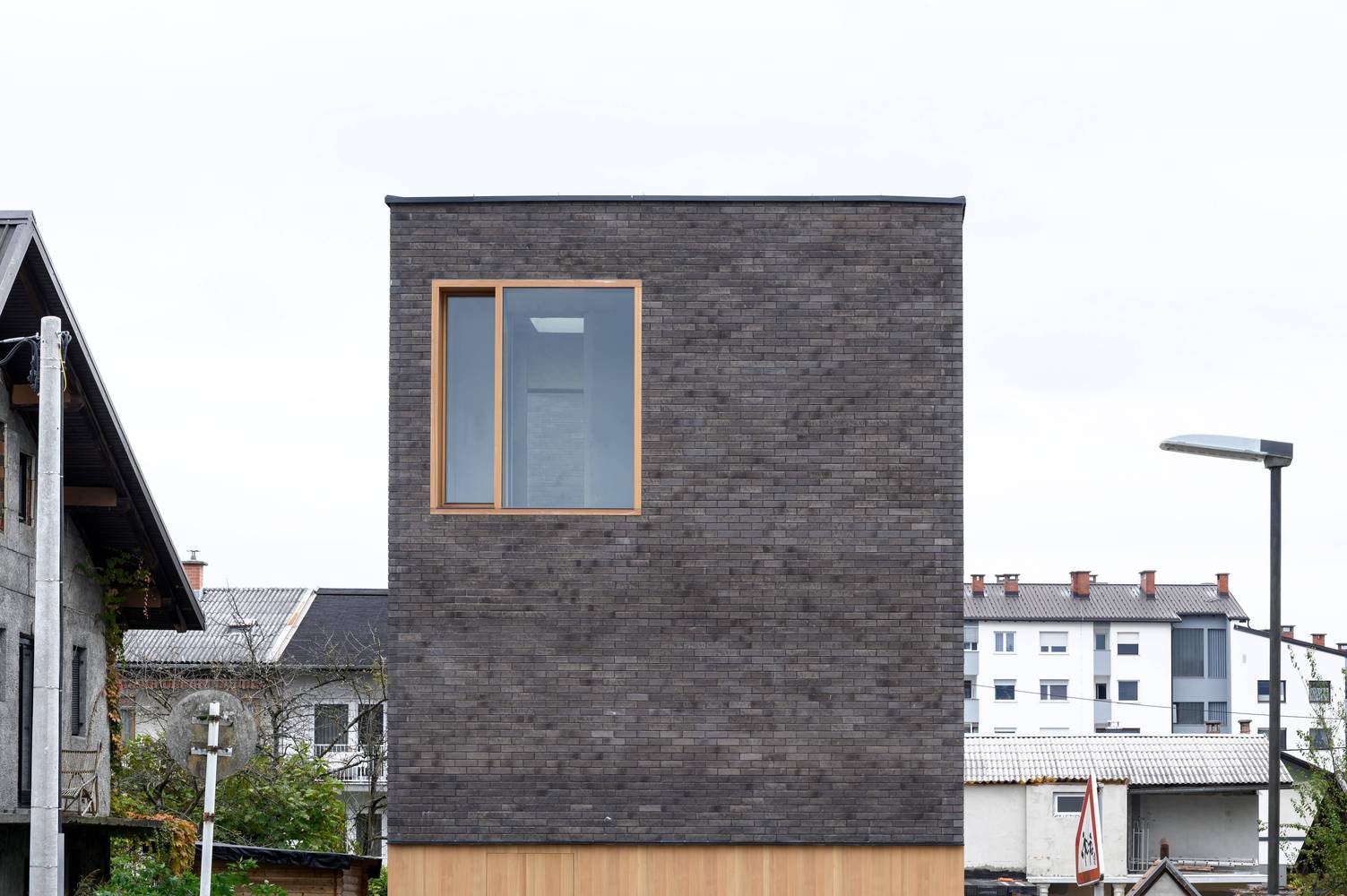At first glance, you probably wouldn’t think that this narrow brick house functions as the home of two families of five—and quite well, on top.
Ljubljana’s Rožna Dolina was known for a long time as the most prestigious villa district in the Slovenian capital until the 1930. Then it underwent several changes: first, cheaper and low quality buildings appeared, which have been expanded with overgrown gardens and chaotic additions over time. Later on, in the socialist era, an attempt was made to make the district more livable with the construction of new massive blocks of flats, and this re-urbanization process is still taking place to this day.
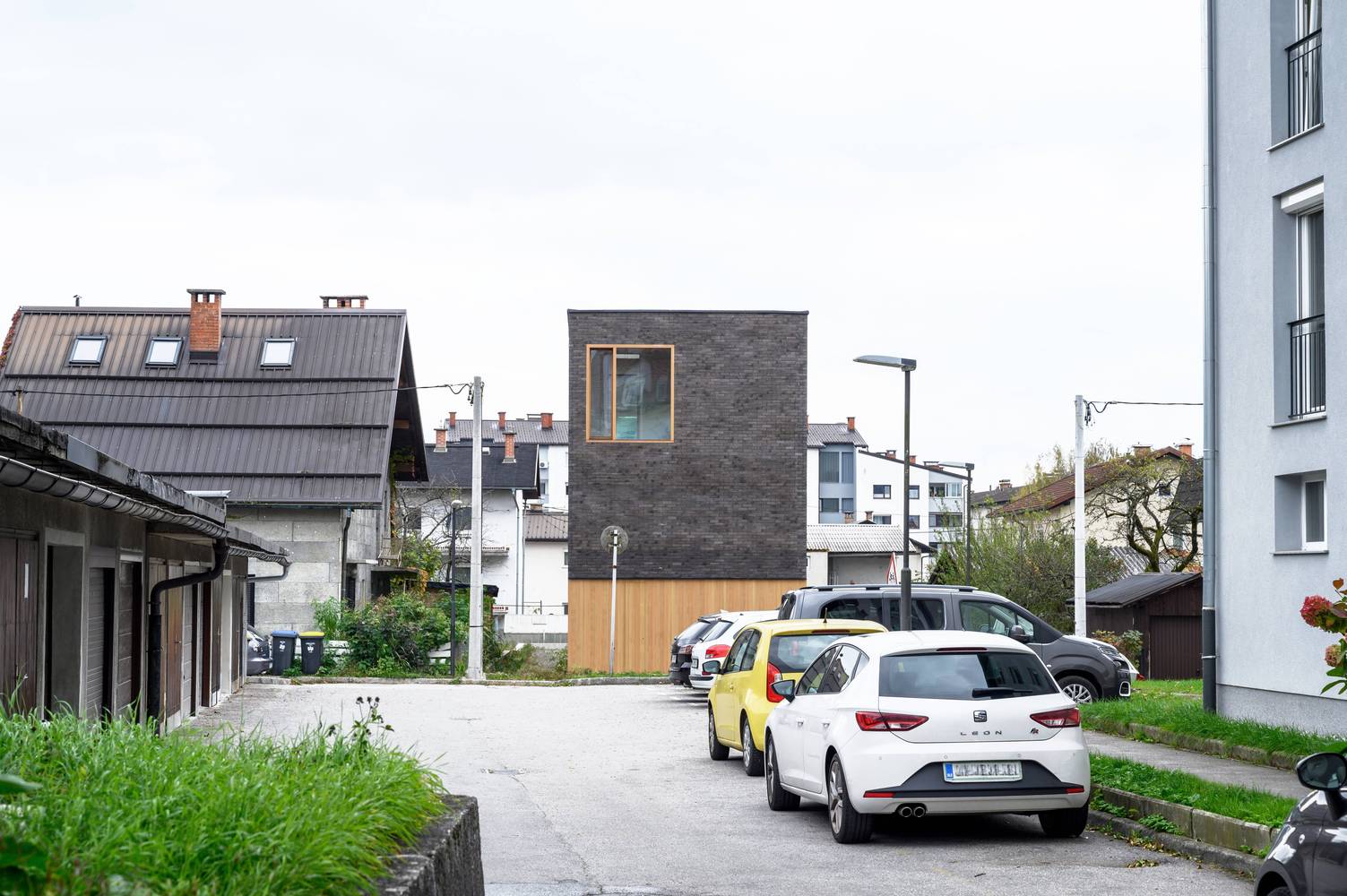
All this resulted in a quite diverse overall aesthetic. This diversity, however, is far from being a limiting factor, quite on the contrary: it allows new buildings to emerge, such as the Double Brick House designed by architecture studio Arhitektura.
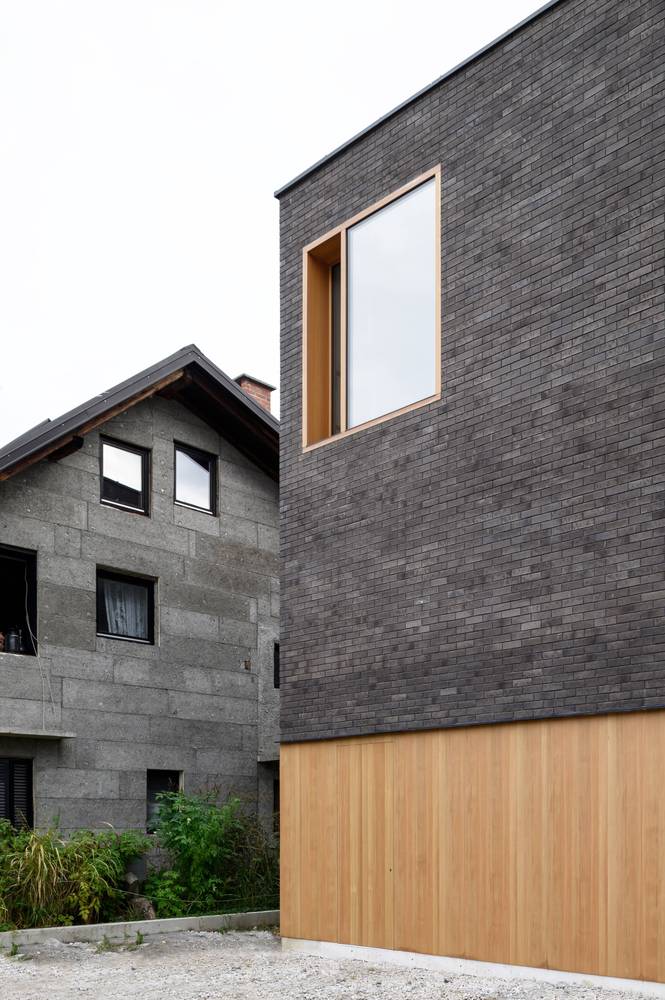
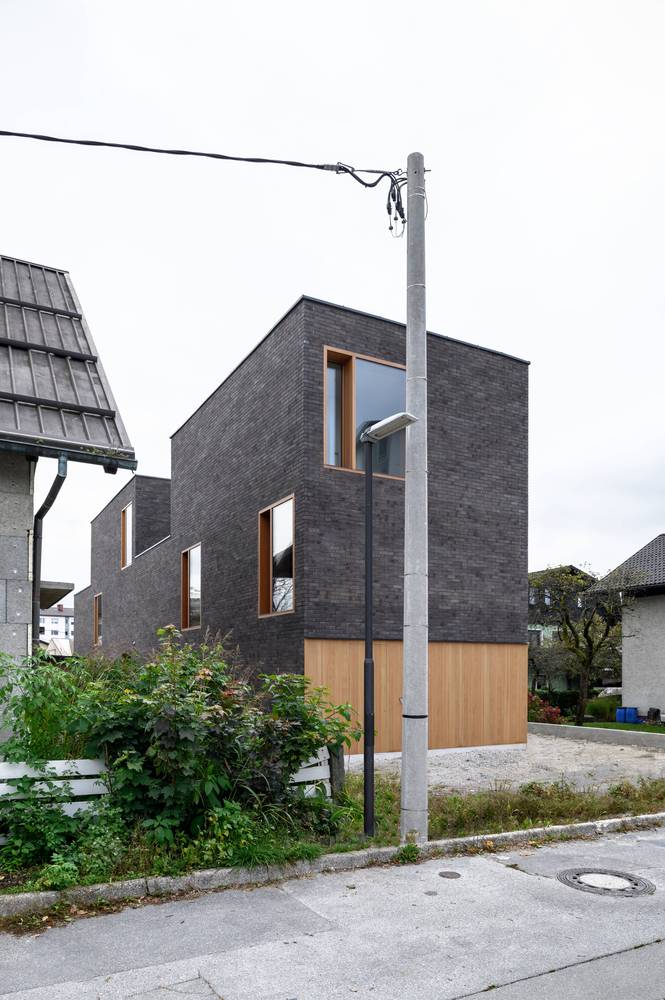
The shorter side of the building erected on the narrow plot measures only six meters. This is balanced by its 30 meters length and 9 meters height: the house has three stories, and the families dwelling in it have a living space of 170 square meters each.
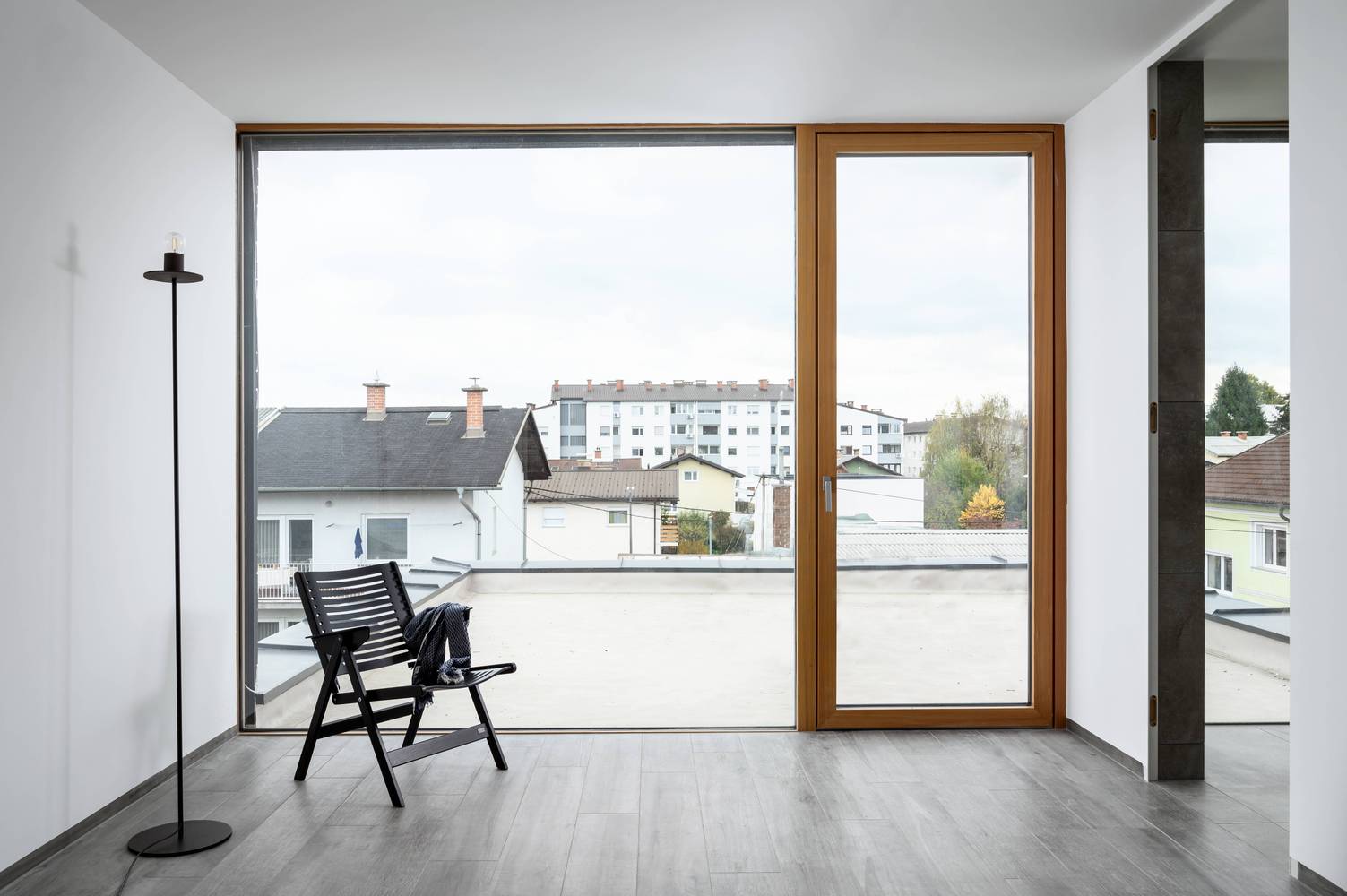
On the outside, it is primarily its texture that defines the building. The façade is clad in dark brown brick, with the windows alternating rhythmically on the longitudinal walls. This and the alternation of open and closed spaces give the playfulness of the structure, which appears to be a monolith from the shorter side.
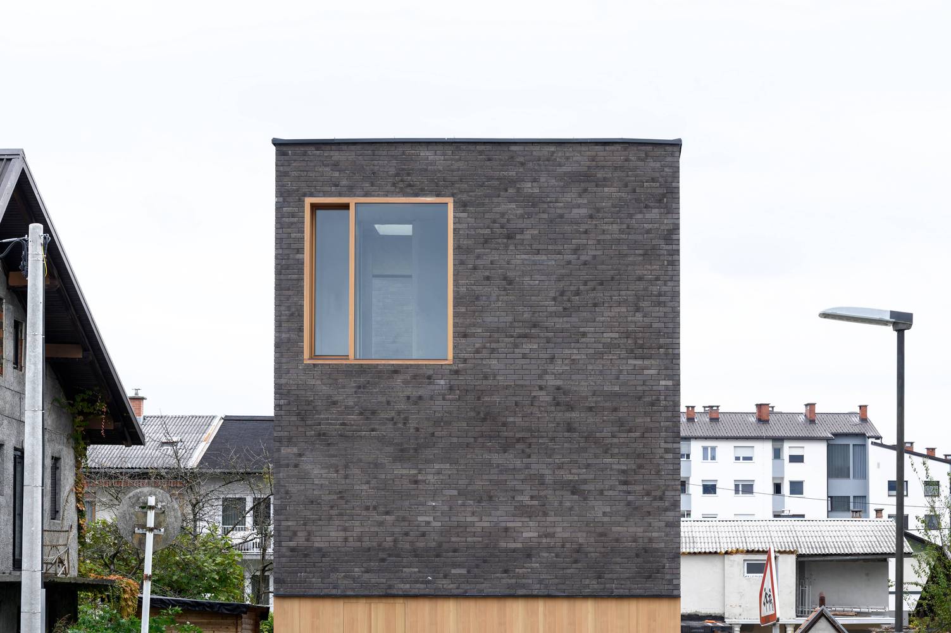
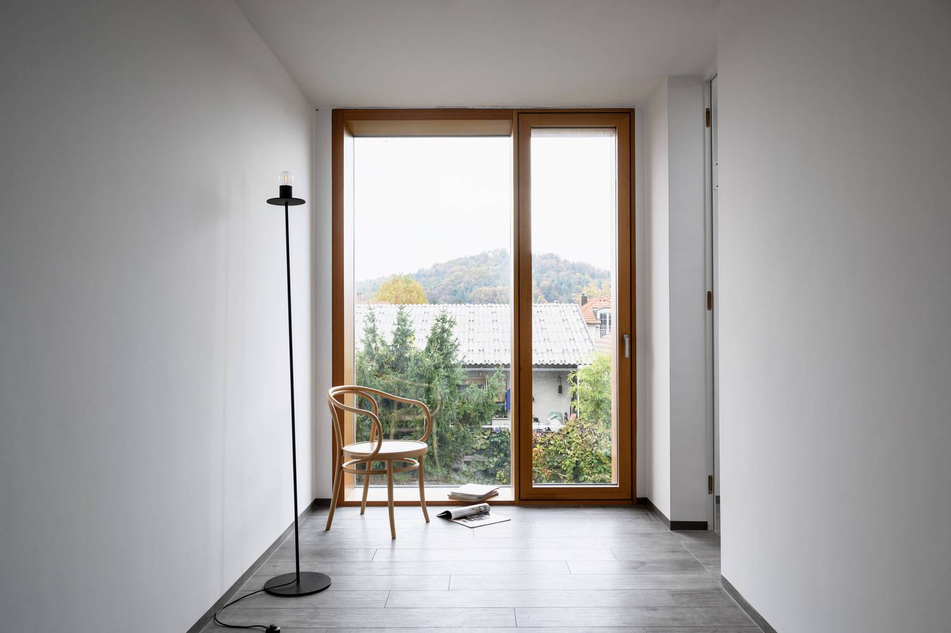
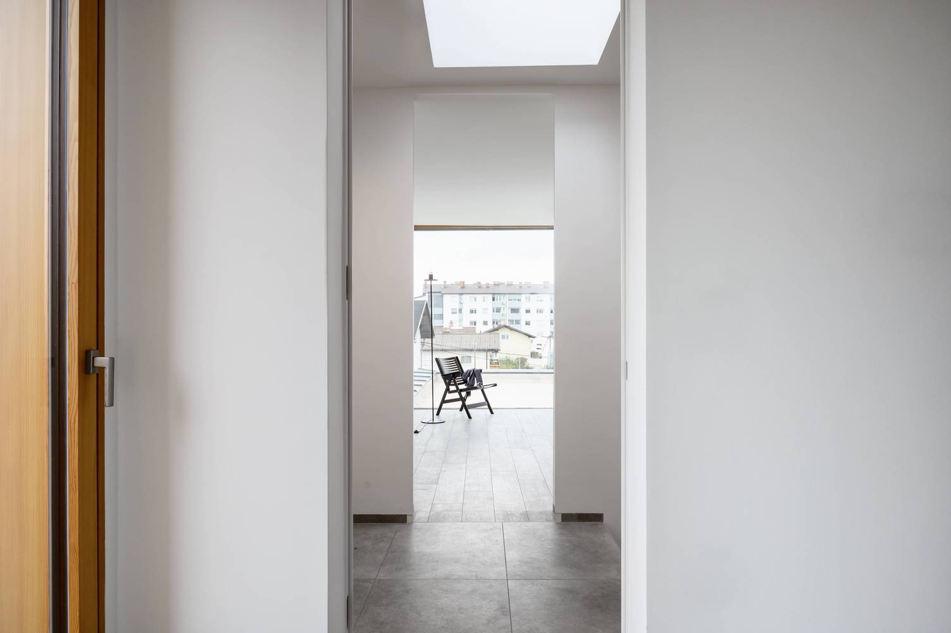
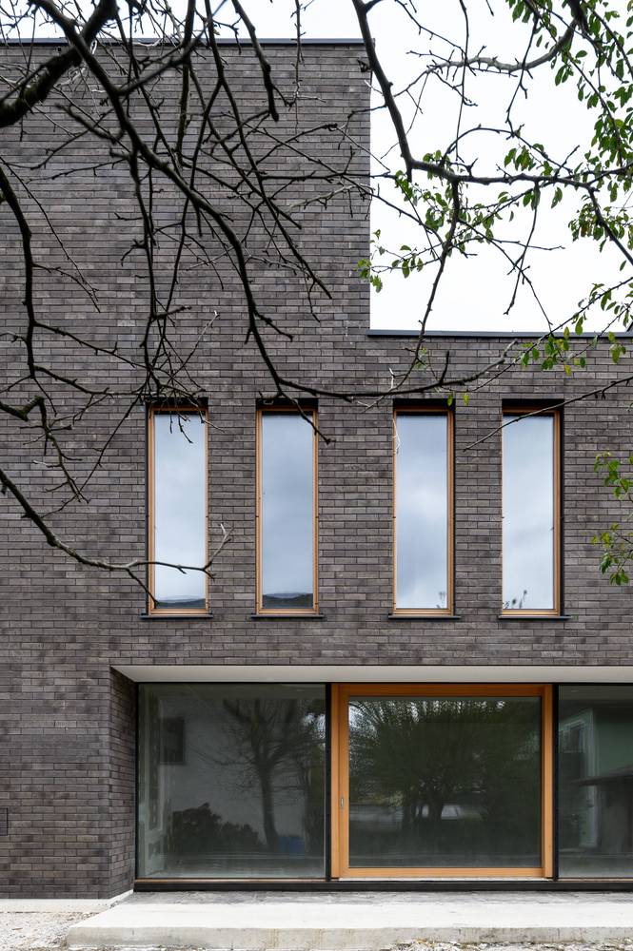
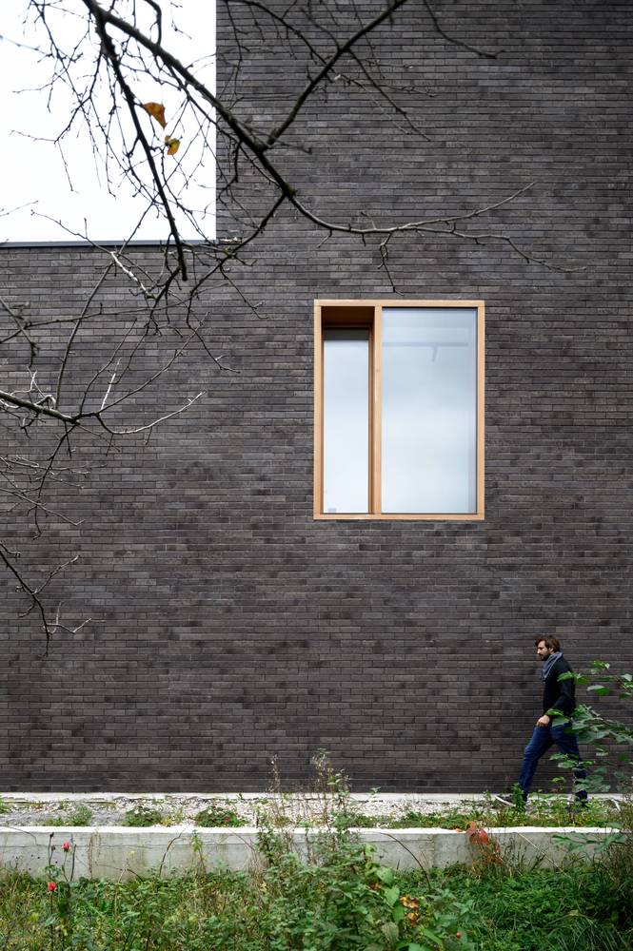
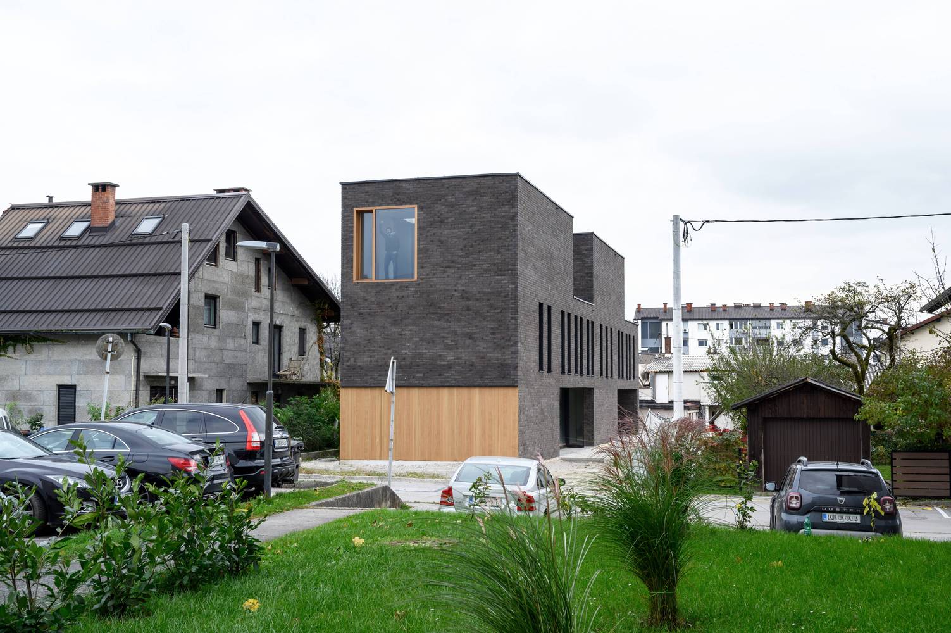
Arhitektura | Web | Facebook | Instagram
Source: Archdaily

HIGHLIGHTS | Design deli

A look inside NASA | Benedict Redgrove










