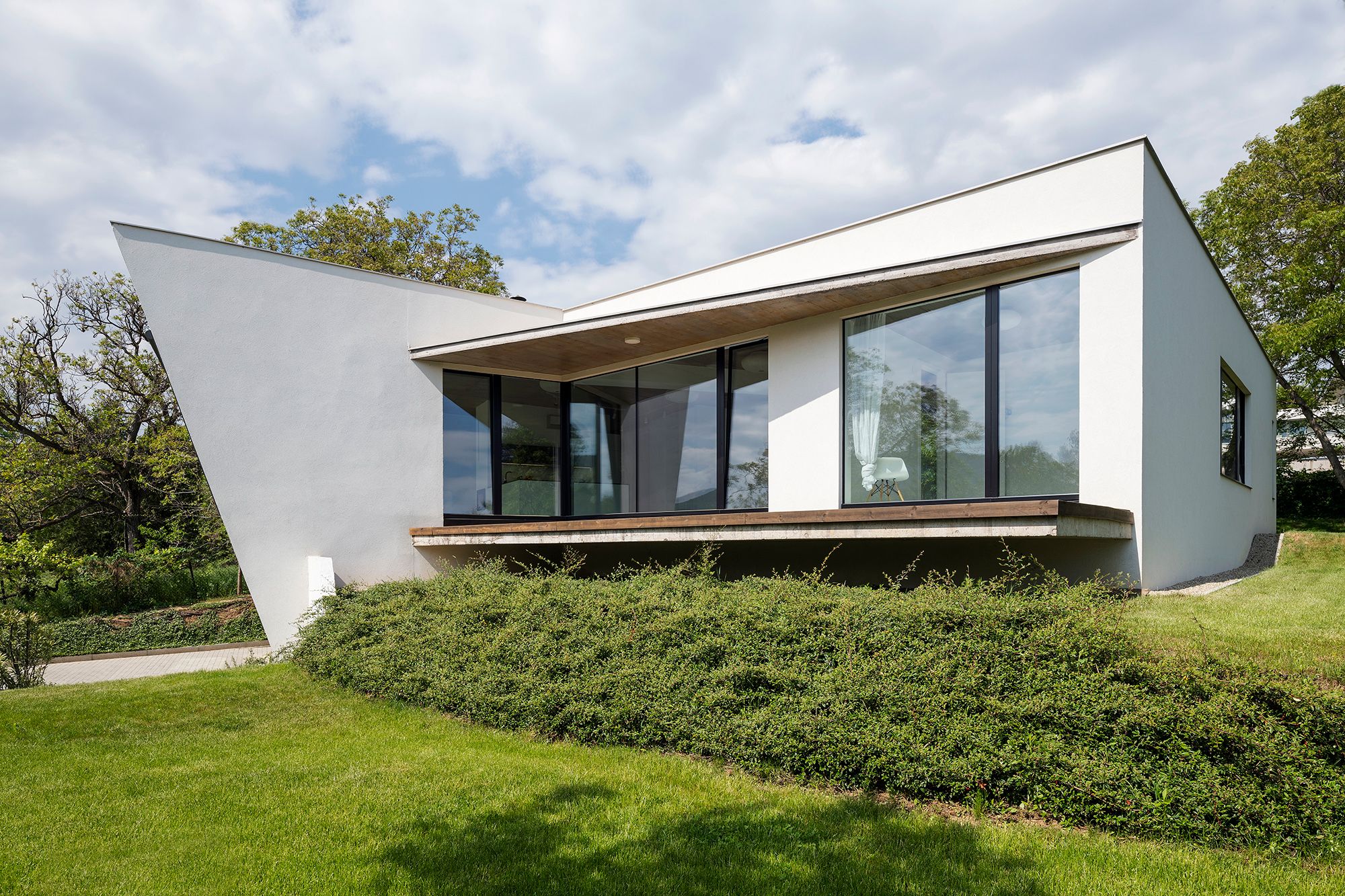Architect and interior designer Györgyi Teréz Jánszky designed the house built in 2017 in Ürömhegy to serve as her own home and studio. This simple house, which is, at the same time, far from ordinary, provides a refueling environment that one primarily gets to experience in nature, while remaining easily accessible from the city.
Live together with nature—this is the name Györgyi Teréz Jánszky gave to the building serving as her own home, designed in collaboration with architect Balázs Markó. The name gives away the fundamental requirement the architects considered during design: to offer a possibility to spend time both inside and outside equally. “The idea underlying the building’s spatial planning is to provide room for seclusion, but also for all members of the family to spend quality time together, perhaps even with friends—and to do all this in a space that can be opened to nature: where we can be both outside and inside at the same time,” Györgyi Jánszky said.
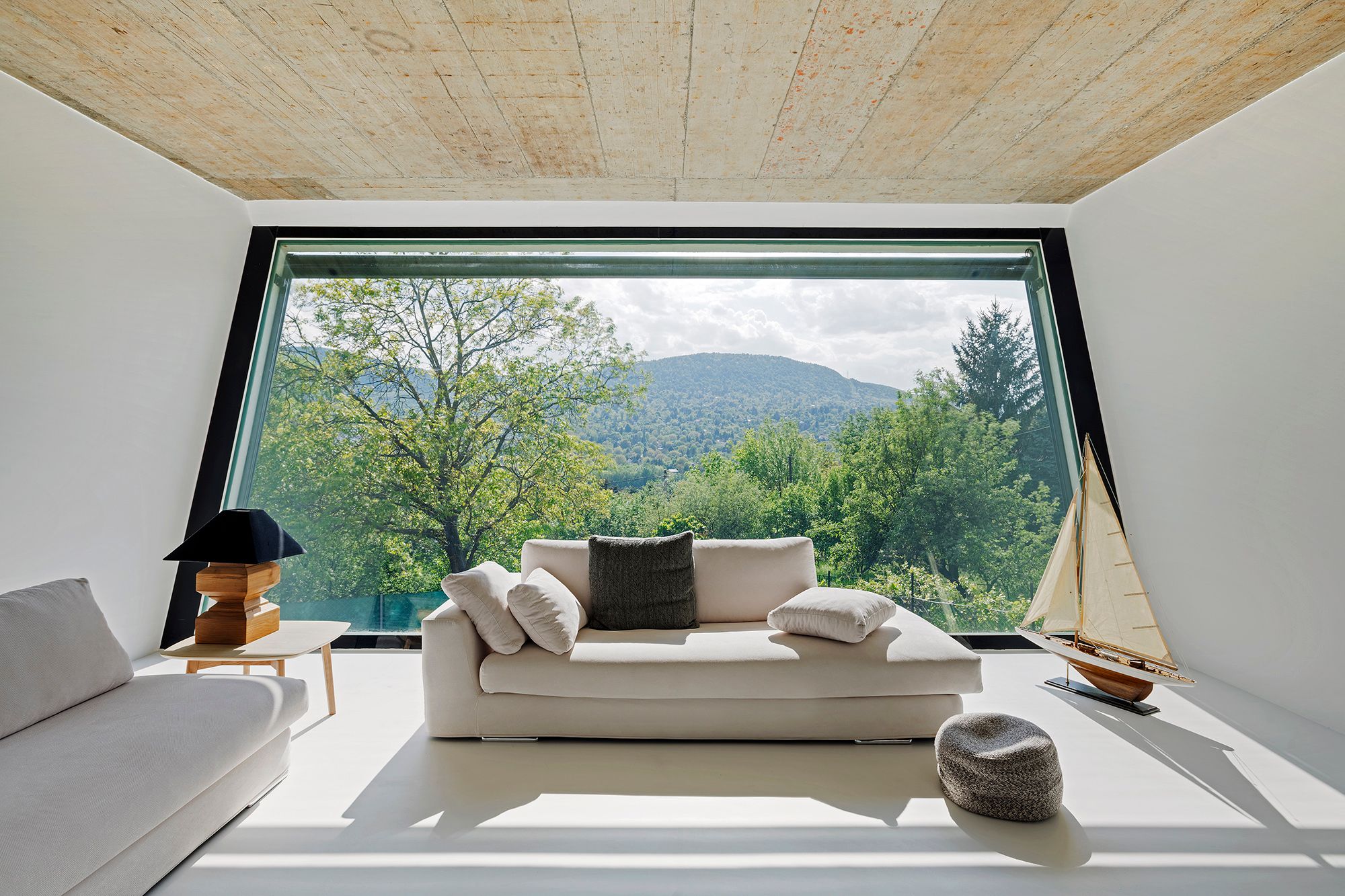
The living area of the house standing on a sloping terrain is accessible through an external, covered stairway. By raising the living area this way, the fantastic panorama over the neighboring mountains and valley available through the giant glass walls of the room receives an architectural emphasis. The white synthetic resin floor and the exposed concrete ceiling—and of course, the glass walls between them, the most spectacular of which is the inclined glass surface of the living room—make sure that our attention is turned towards nature even while staying inside. “The living room has a south-western orientation allowing habitants to admire the sunset through the giant window. The inclination of the surface is a response to the radiation of the summer sun: it serves as a canopy. We determined the angle of inclination in a manner that it lets light in the winter period, when the sun’s angle of incidence is lower,” the architect-owner explains.
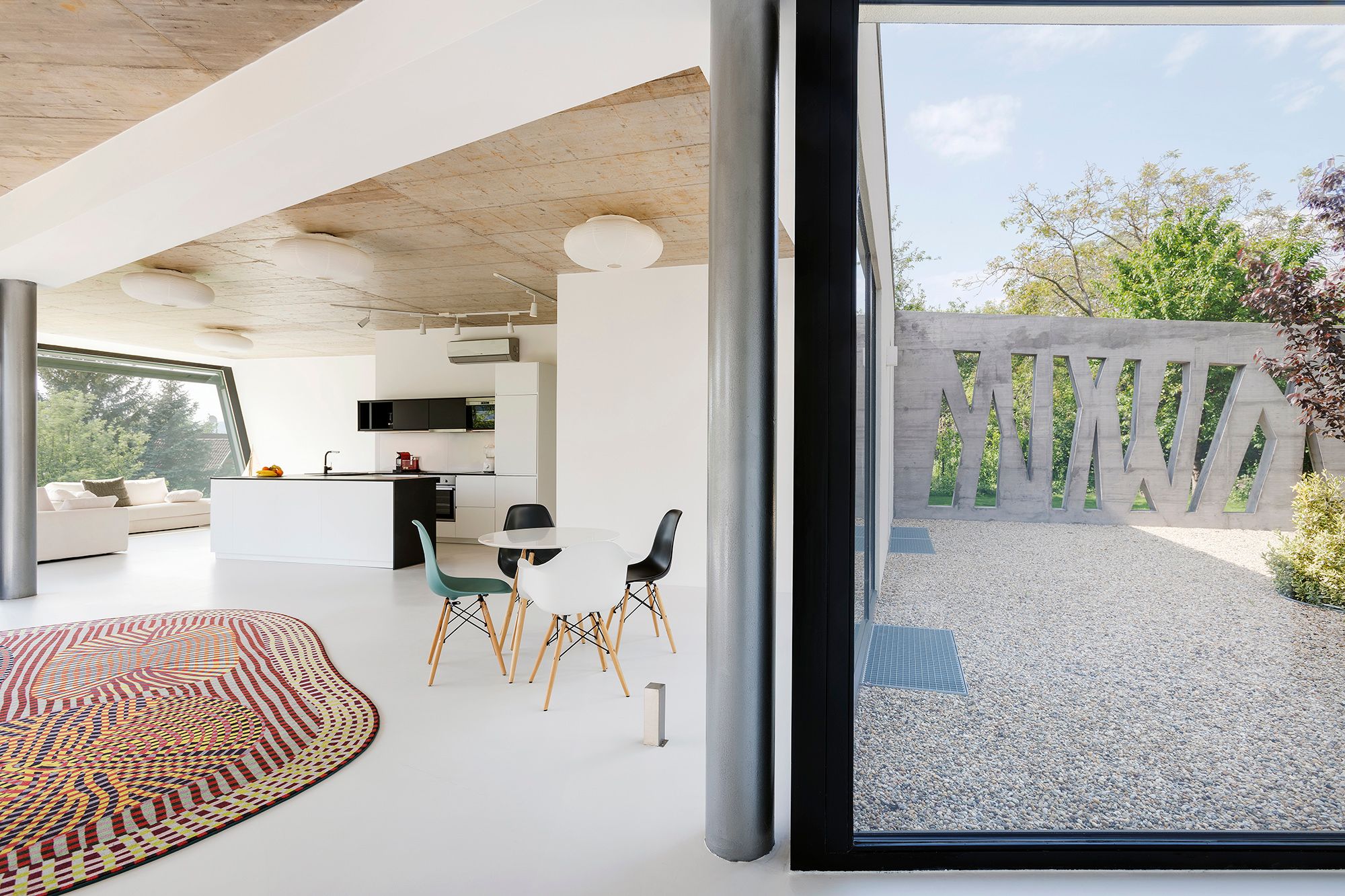
The house’s furnishing also follows the simplicity of materials: the matte white built-in furniture items are accompanied by pastel-toned carpets. In addition to the front garden, the architects also created a back terrace with an atrium, standing as the symbol of intimacy, seclusion and serenity in the living space, but as Györgyi Jánszky describes it, it also has a functional role. “In the summer period, this cooler part of the garden is used for reading and resting and is a perfect place for children to play at any time throughout the year. The space is connected to the kitchen, making this terrace a perfect spot for a barbeque. It’s also practical that parents can keep their eyes on the kids from the inside, and thus they can play safely.”
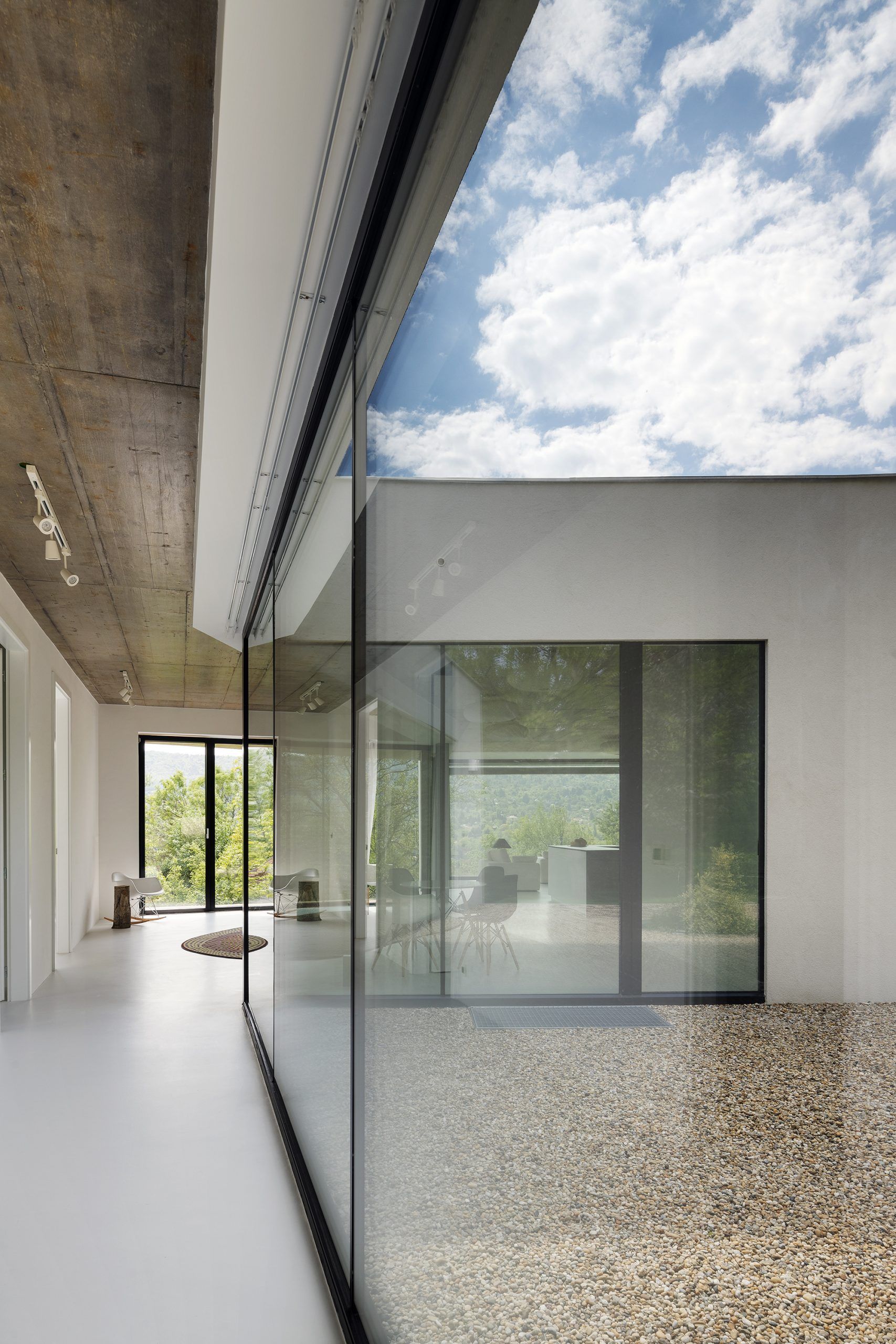
“Here we can be both inside and out.”
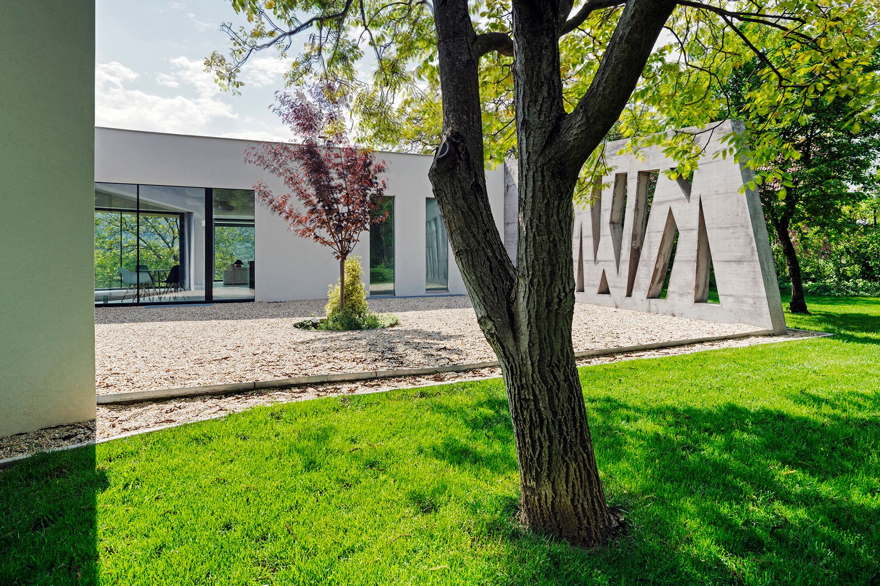
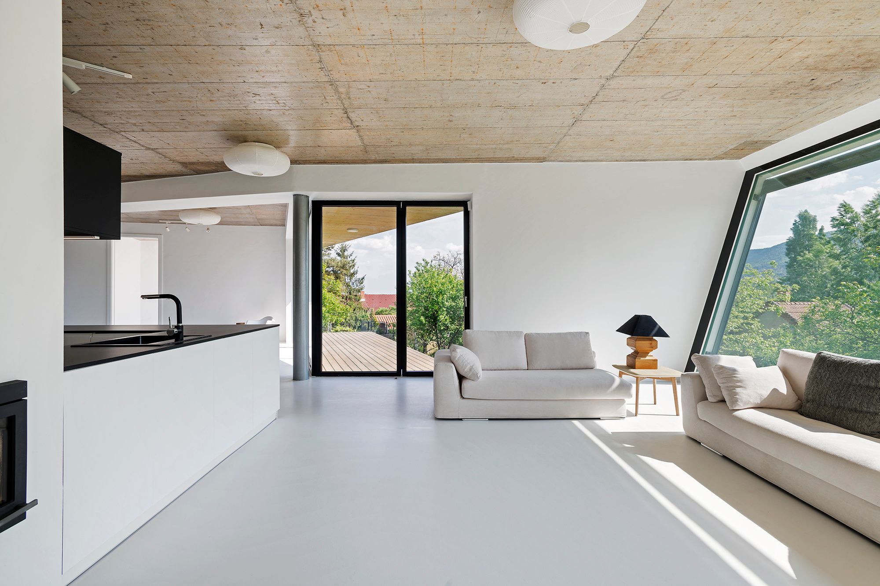
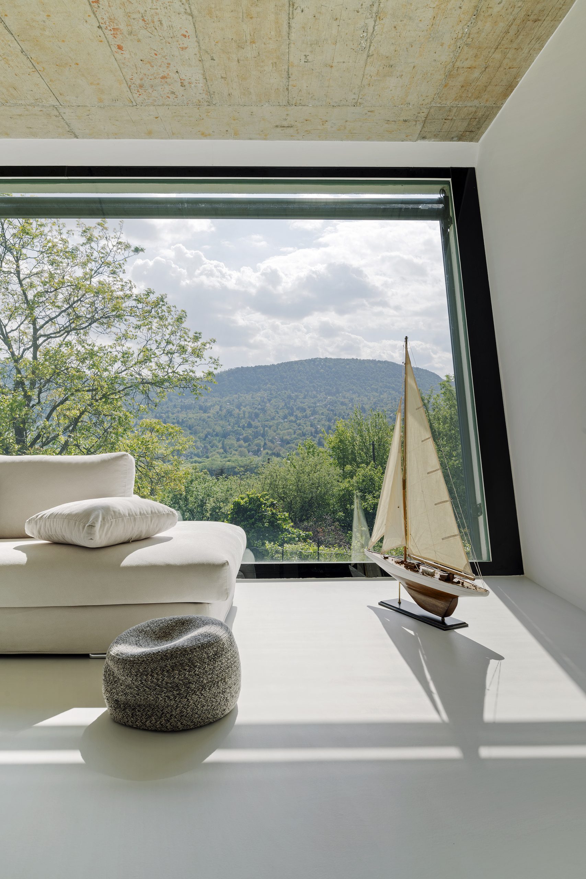
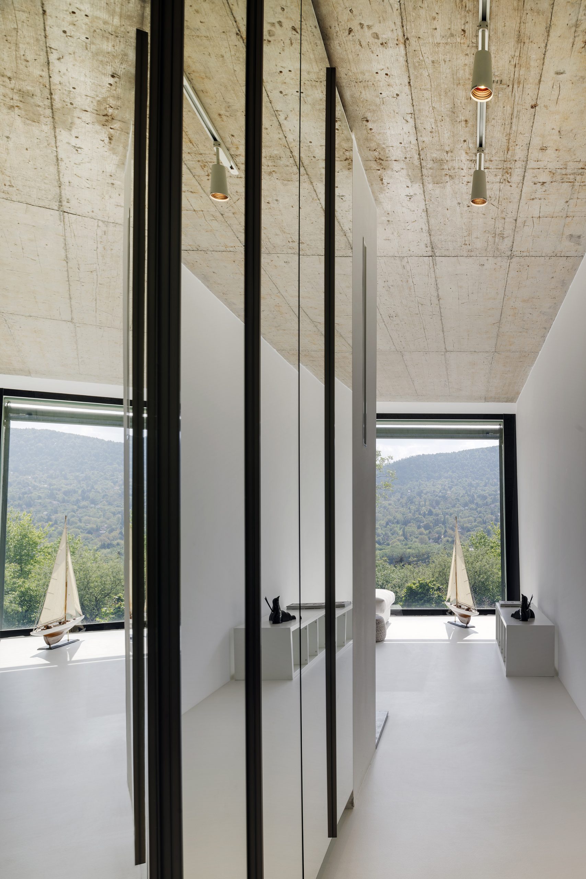
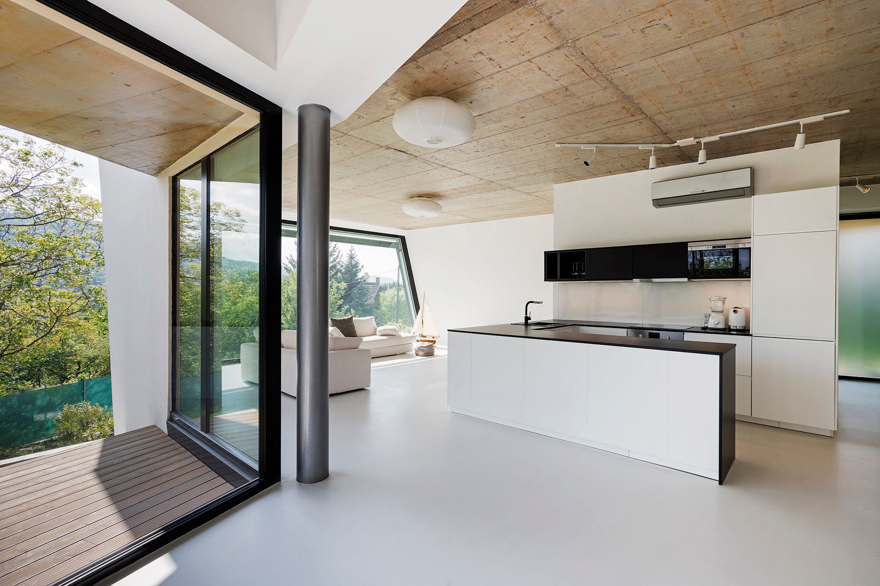
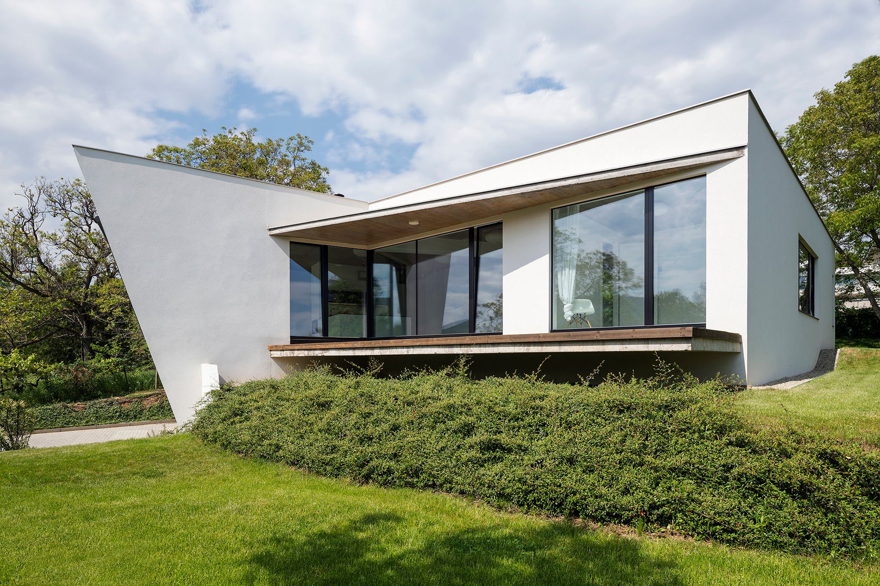
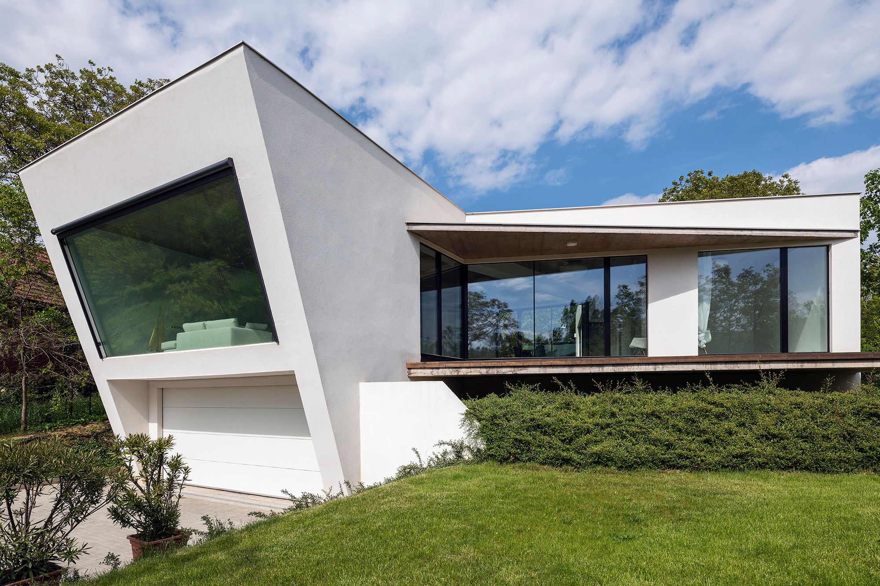
Jánszky Design | Web | Facebook
Photos: Bálint Jaksa
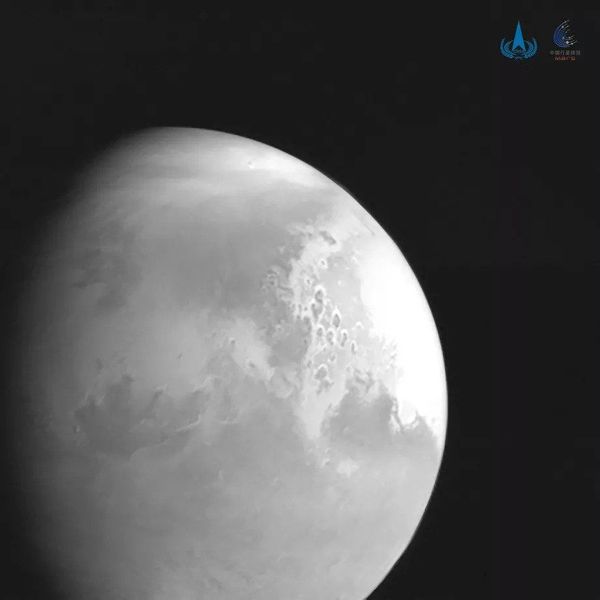
Spacecrafts sent by three countries will soon reach Mars










