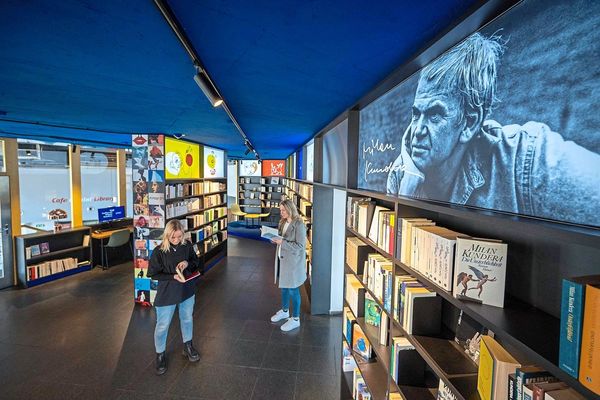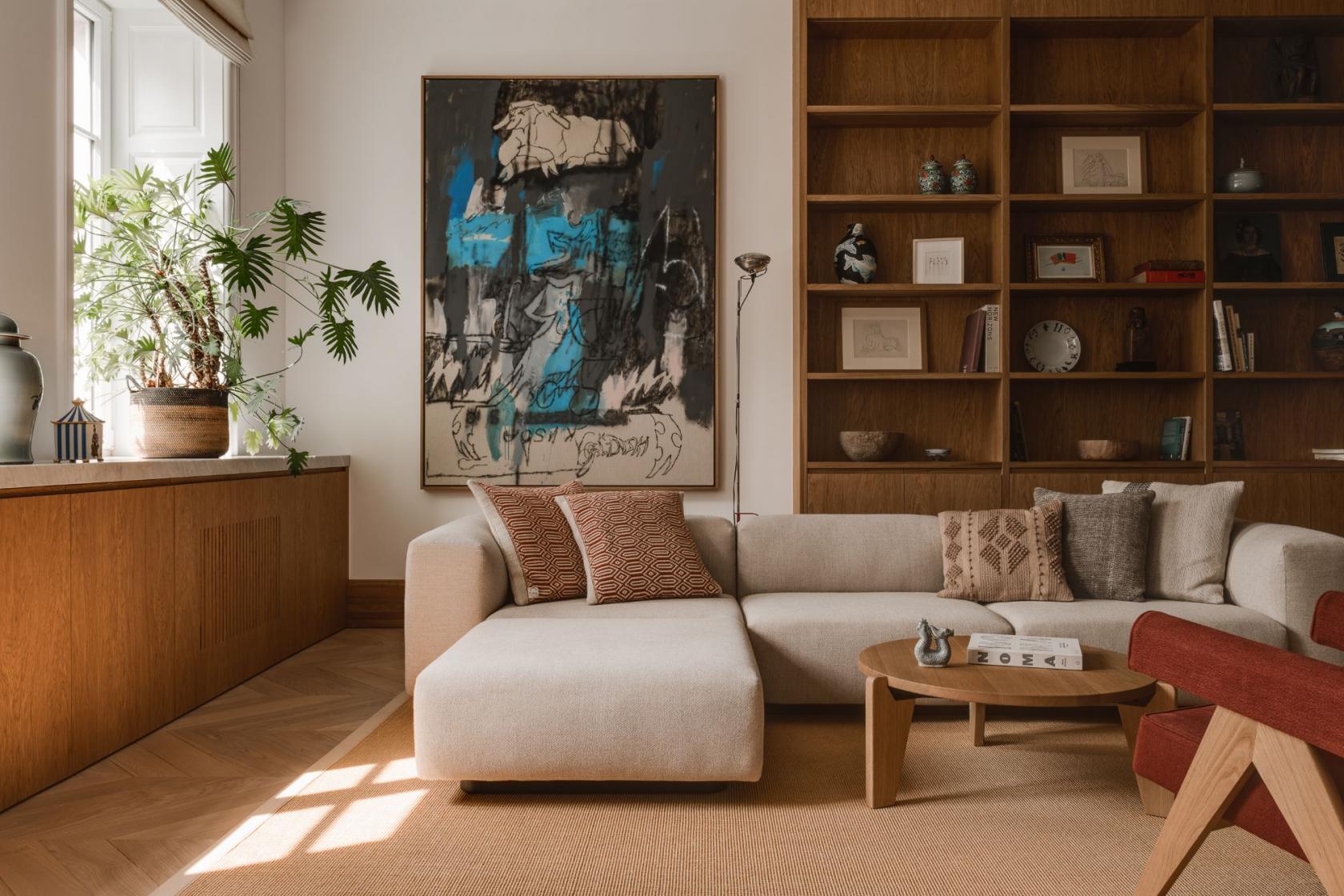Interior designer Magdalenę Romanowską transformed an apartment in a late 19th-century tenement house into the home of her graphic designer client, furnishing it with design classics and making it truly unique with objects and special artworks collected on her travels.
At first glance, it’s clear that the owner of the apartment in Warsaw’s Śródmieście district, working as a graphic designer, is a true art lover, who mixes precious works of art with sentimental trinkets with the infallible flair of designer Magdalenę Romanowską. The apartment building has not been spared by history: a good part of it was burnt down in World War II, but it was later rebuilt according to the original plans, and the owner has also had the interior and windows renovated with great respect for the historic values.“The client’s dream was the creation of a modern interior while preserving and highlighting the original elements of the space, including the high ceilings, herringbone parquet flooring, and window frames with carved panels,” says Magdalenę.
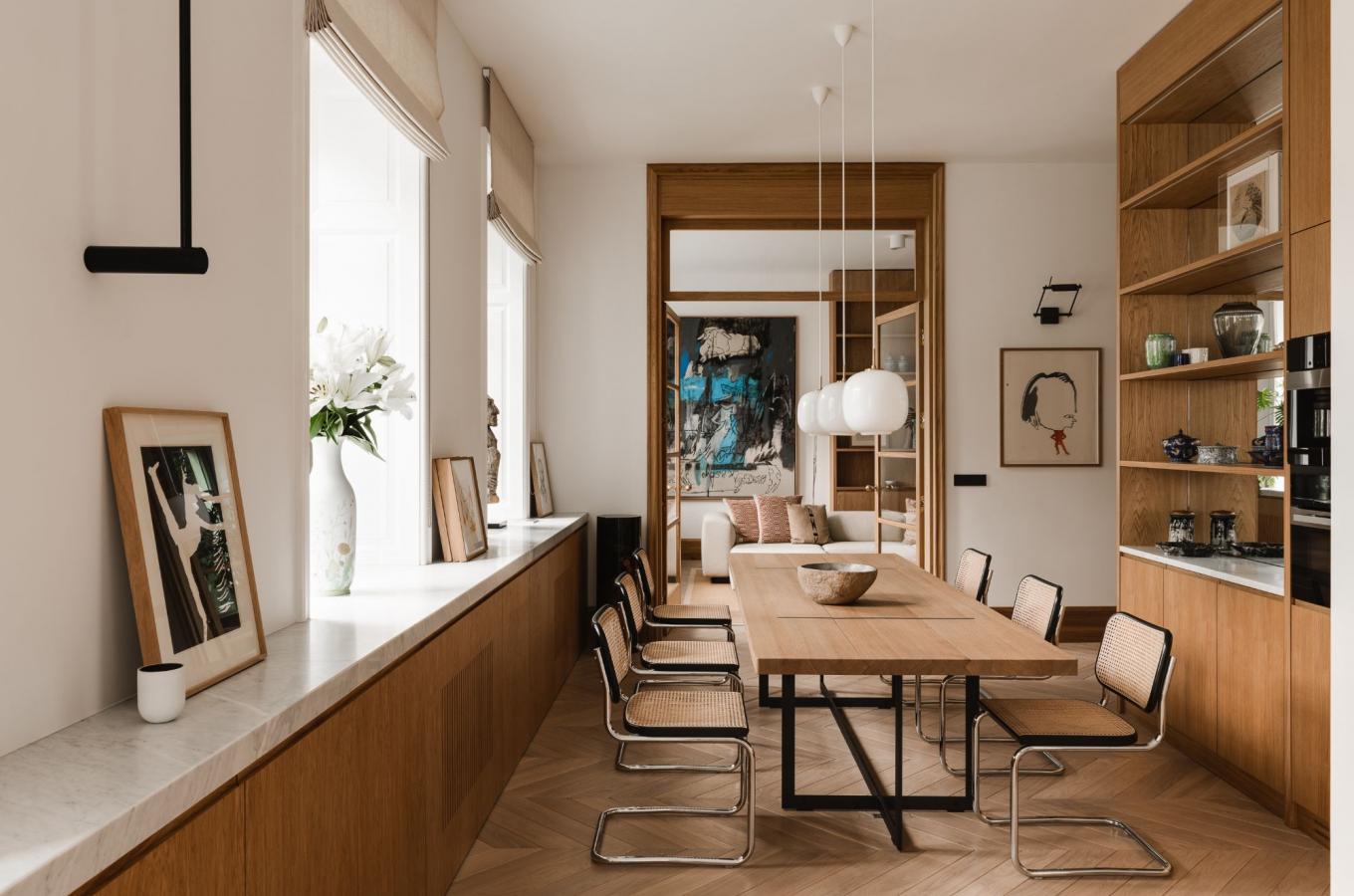
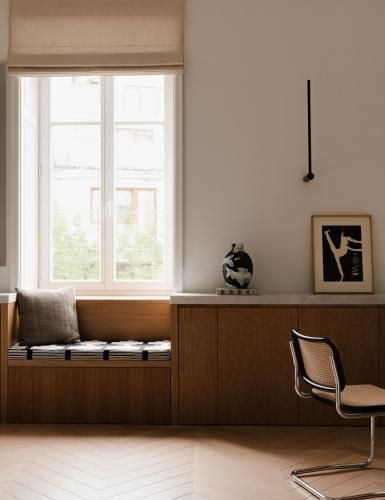
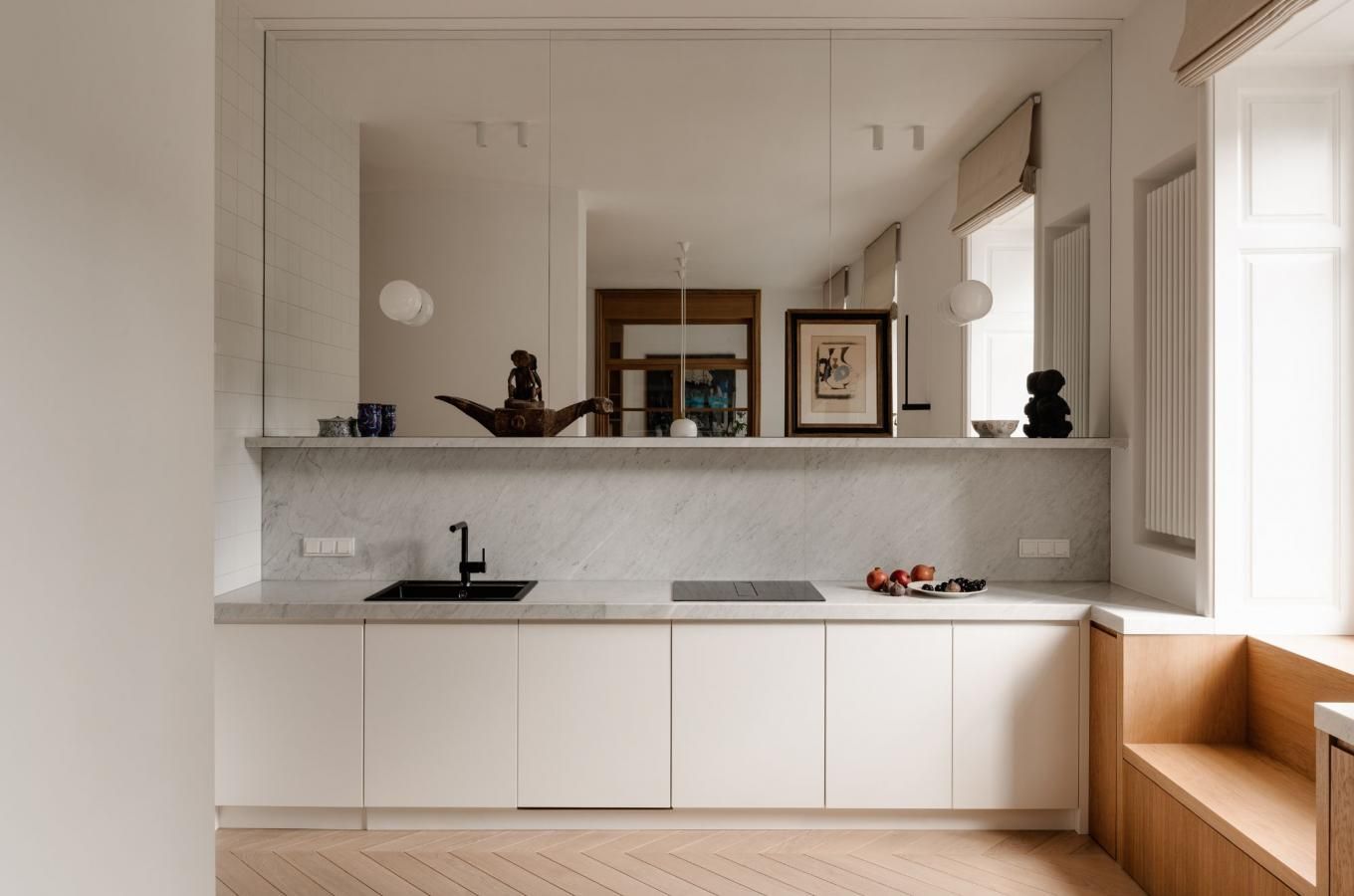
The elegant ‘skeleton’ of the apartment is built with noble, high-quality materials for a grand effect, with a strong emphasis on Carrara marble, oiled oak, and brass, softened by natural fabrics. The smart built-in furniture makes storing practical so that the resident can put their belongings away in an instant for a neat effect. The shelving in the dining room and kitchen is double-sided: while one half is for art objects and the coffee machine, the other one on the hall side functions as a hall cupboard. In the dining room, it is not the shelving that dominates the space, but the large dining table in the middle, paired with the classic Cesca chairs designed by Marcell Breuer in 1928. The space is separated from the living room by a monumental, but airy glass door. In the kitchen, simplicity prevails as well: marble countertops cover the white cabinet fronts with hidden handles, and a giant mirror is used to optically enlarge the space instead of upper cupboards.
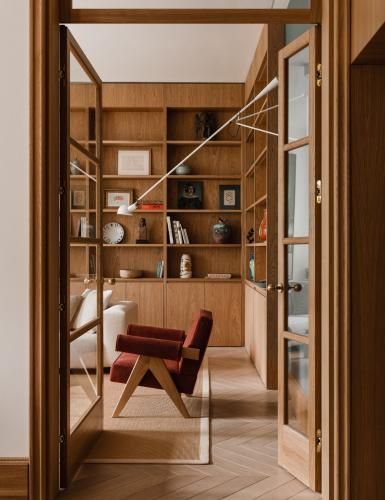
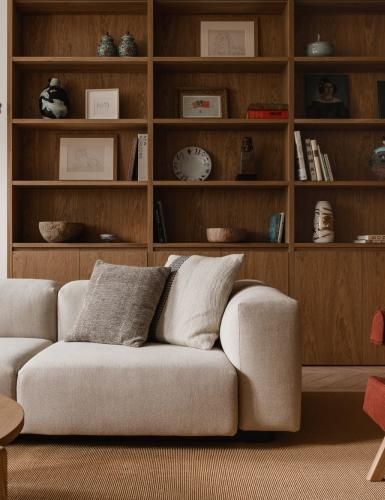
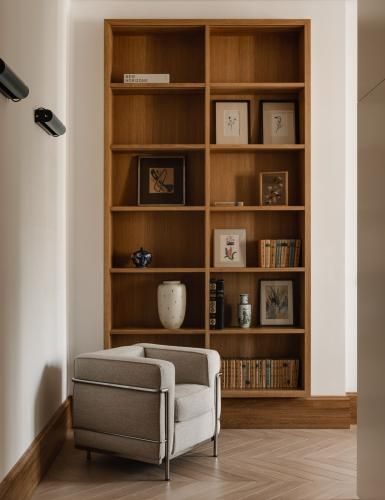
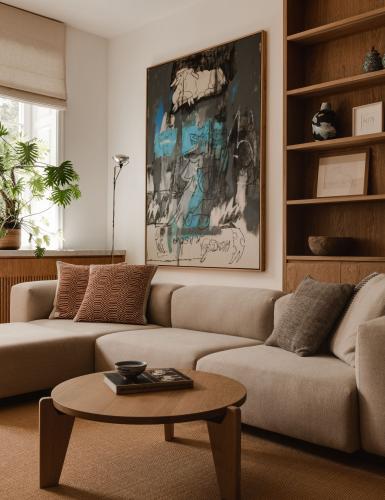
The living room also features a design classic: the soft, muted-colored sofa is complemented by a Le Corbusier-designed tubular armchair, LC2. The chairs next to the coffee table are also reinterpretations of an icon: Jean Prouve’s Capitol Complex was redesigned by Pierre Jeannaret with contemporary lines. The color scheme of the furnishings is inspired by Le Courbusier’s Les Couleures.
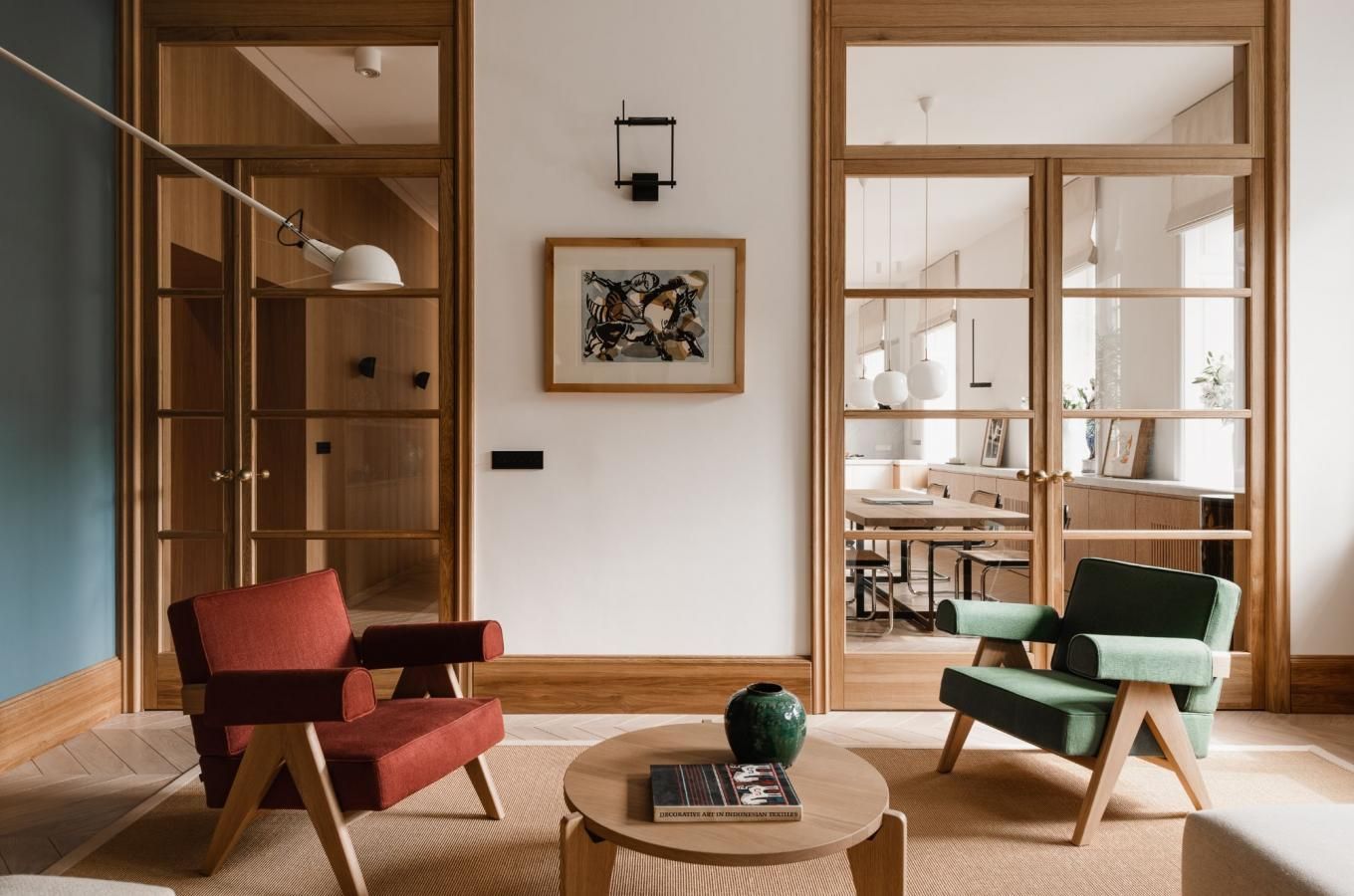
The bedroom is furnished in a minimalist style for a calm atmosphere, with paintings and graphics by Teresa Pągowska, Józef Pankiewicz, and Matthieu Cosse, among others. The bathroom is dominated by a washbasin in Carrara marble, and the walls are covered in deliberately simple 5x5 cm white tiles to avoid distractions.
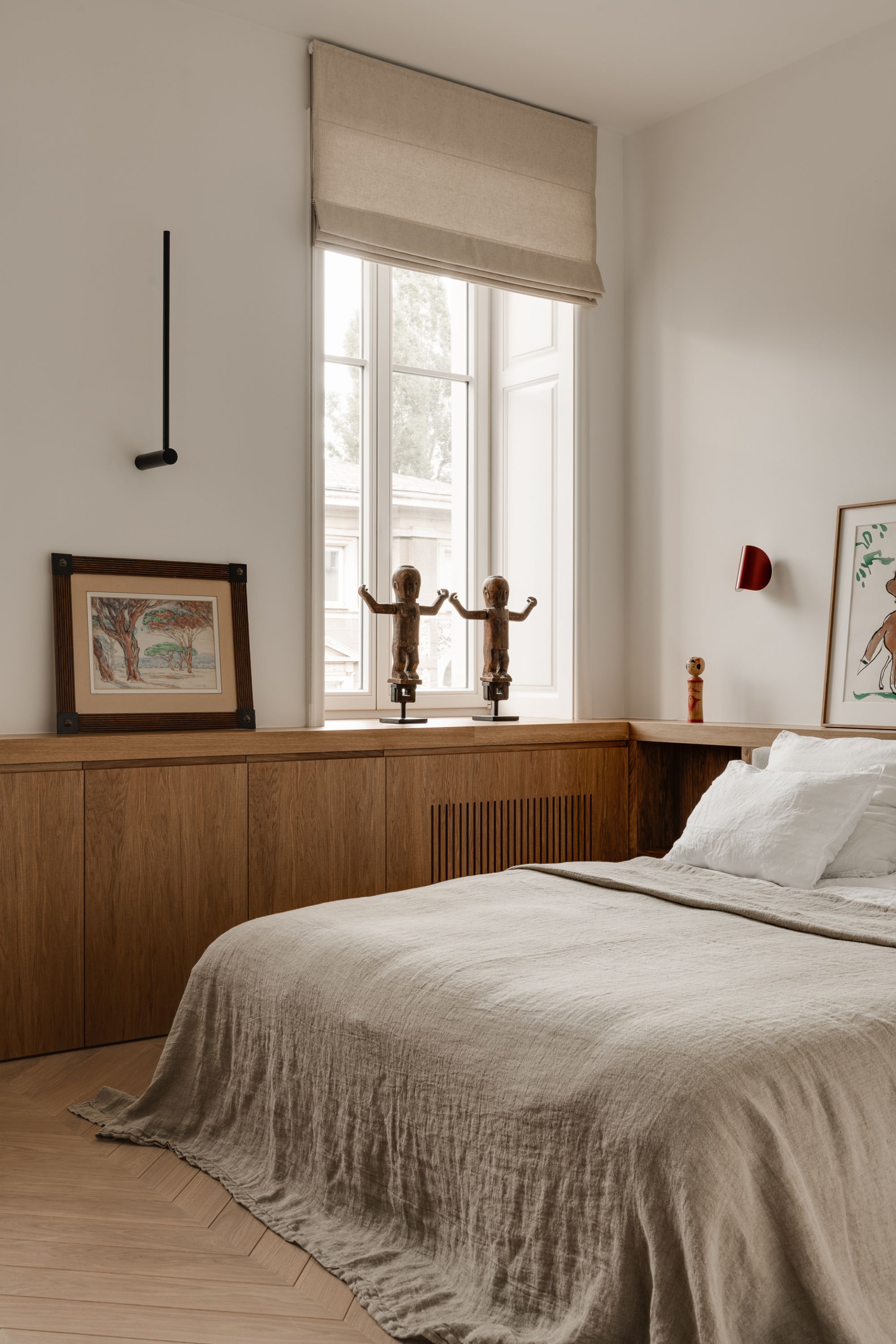
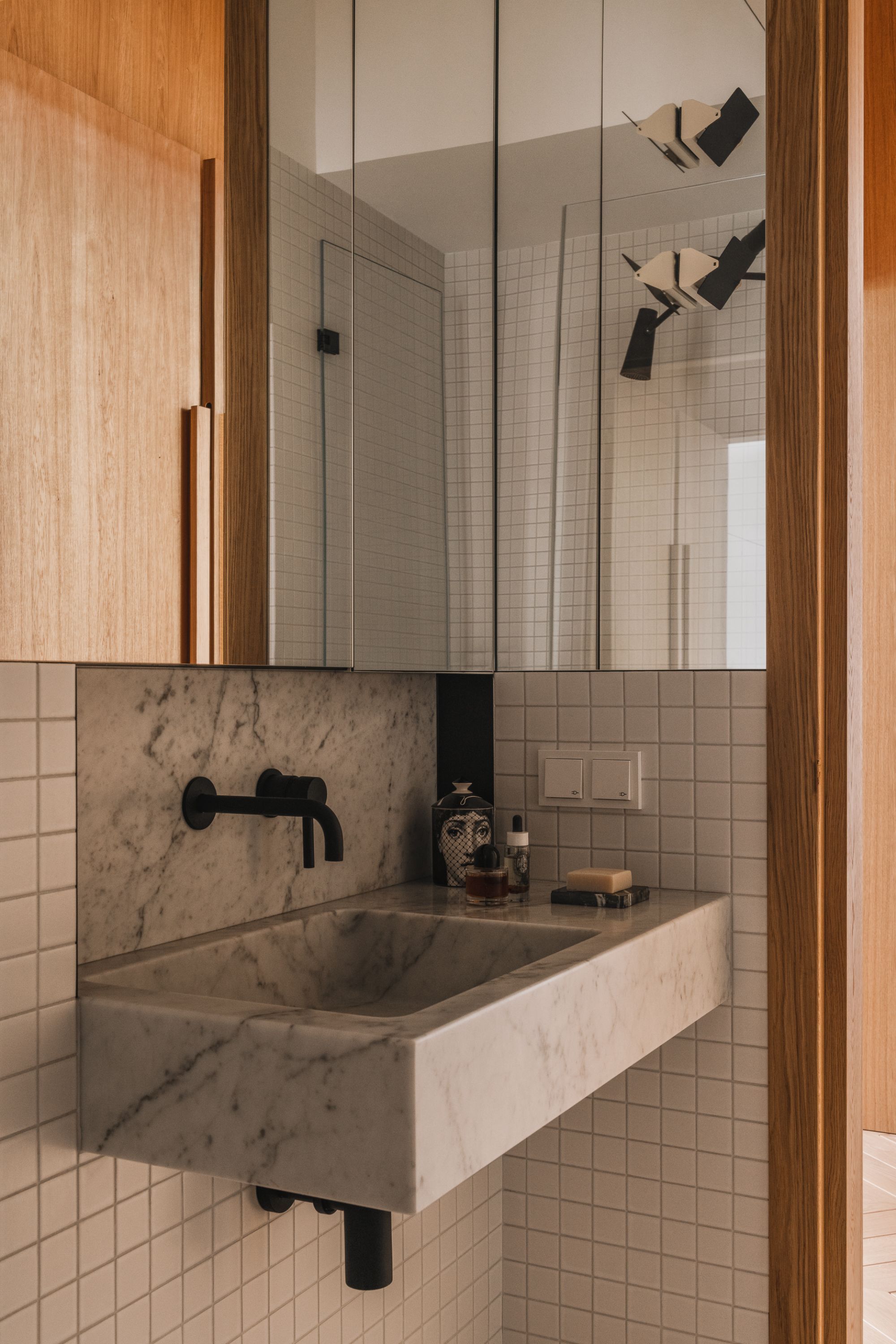
Design: Romanowską Studio | Instagram
Source: Label
Photos: Romanowską Studio and ONI Studio

Around Budapest in 150 years with Ábel Zsendovits

Cheap Ukrainian grain destroys Central Europe
