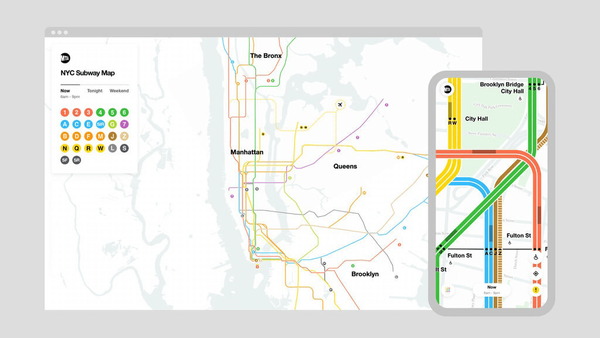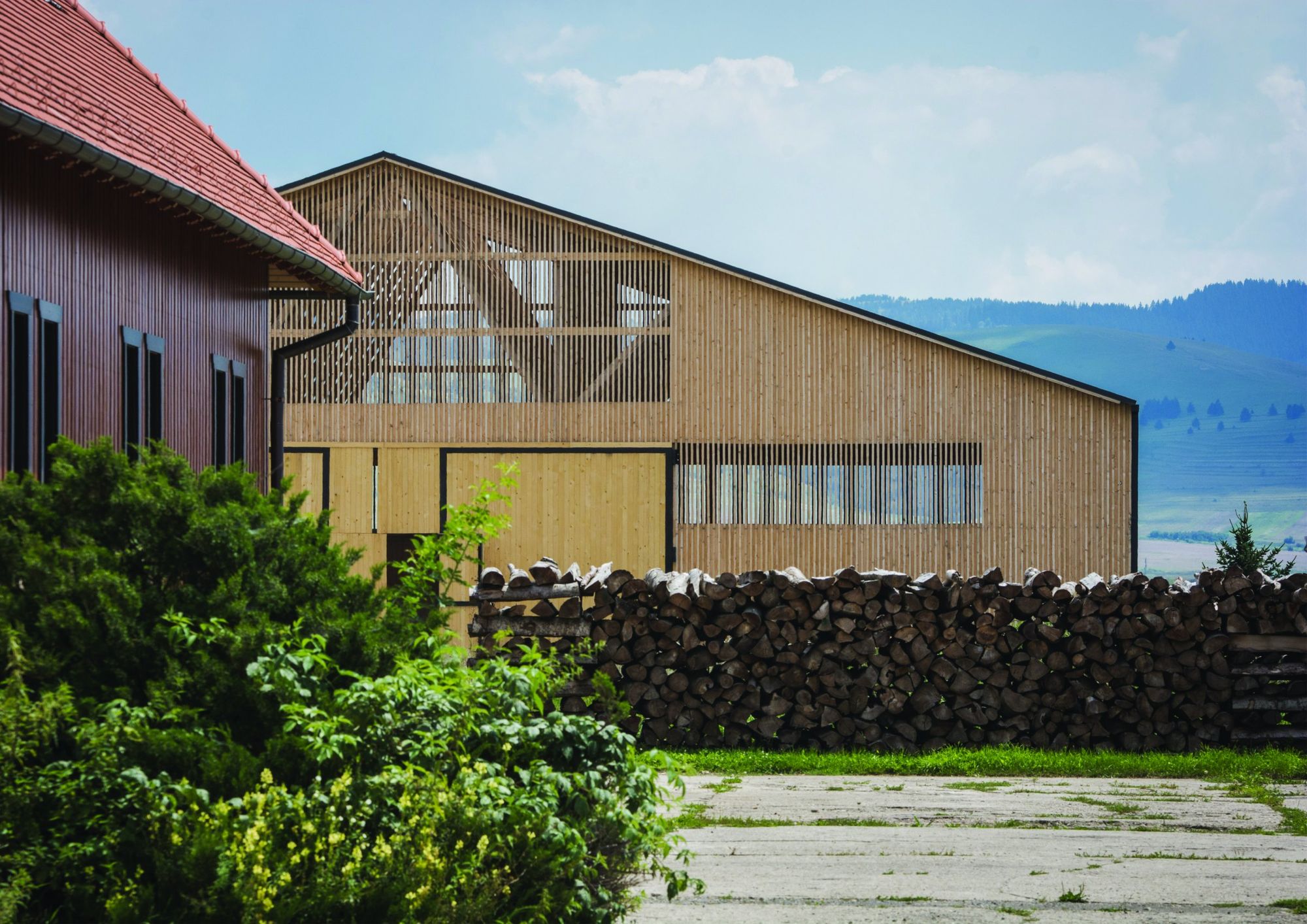Artisan traditions meet industrial solutions in the equestrian center located in Harghita county – it’s not surprising that the project is exemplary in the region. In the latest episode of our PACE X HYPEANDHYPER series, we explore a truly idyllic place.
The equestrian center situated in Sânsimion, Transylvania was commissioned by St. Francis Foundation with the aim of providing orphans and disadvantaged children an opportunity for learning and entertainment. Given the community character of the project, the budget was a modest one – facing the architects of Larix Studio, Miklós Köllő and Vajk István Szigeti with quite the challenge.
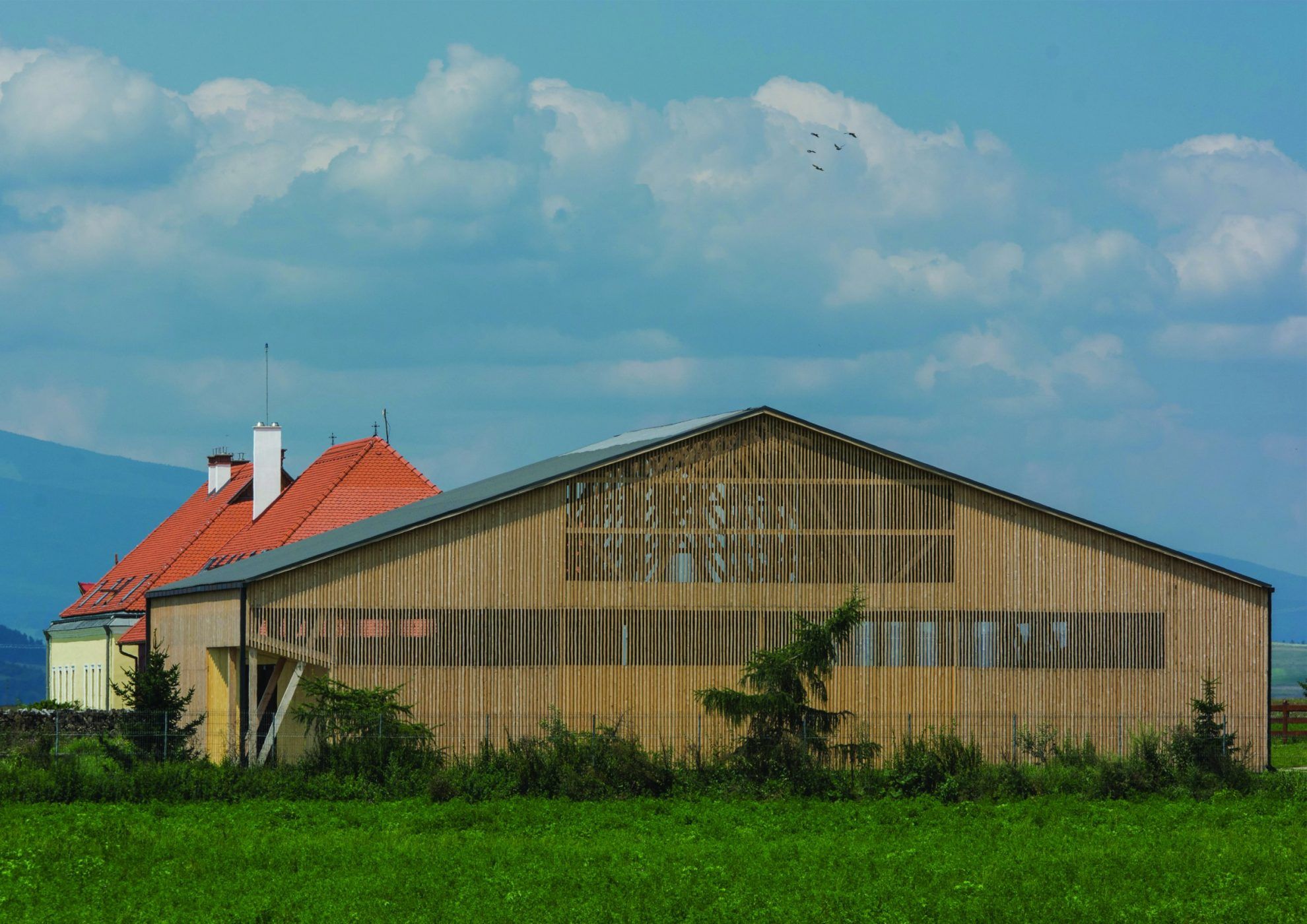
“The standard solution for such a building in today’s Romania would have been a sheet metal industrial building. However, it seemed essential to us that we use wood—the traditional material of the place, not only for the sake of integration with the local spirit, but also as a local resource; a resource not only in the sense of material, but of techniques, knowledge and community values” – explain the architects in their project description.
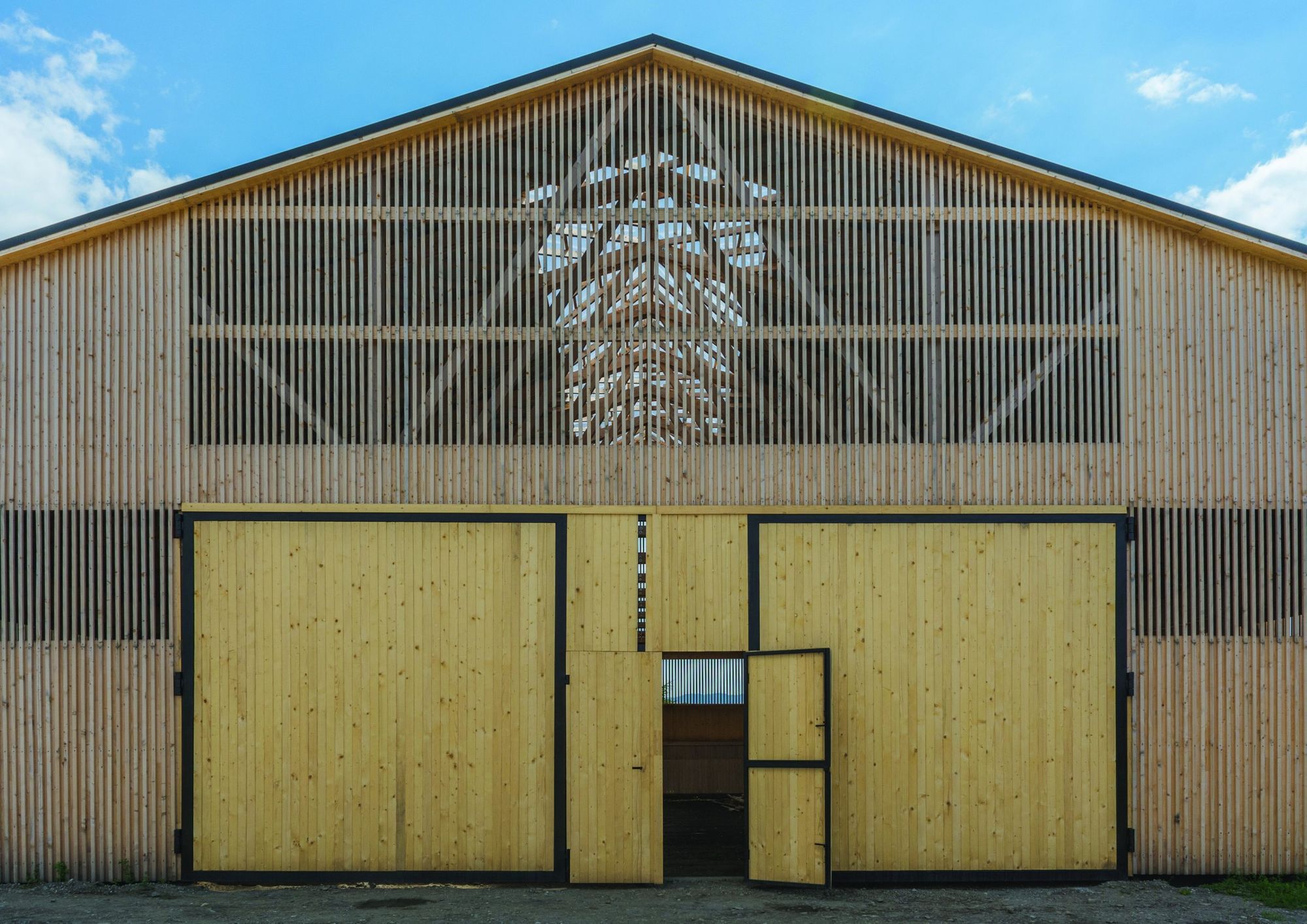
Thus, the architects opted for an intermediary solution between industrial technology – not available for financial reasons in the first place – and traditional architecture, which was not fully applicable due to the character of the space.
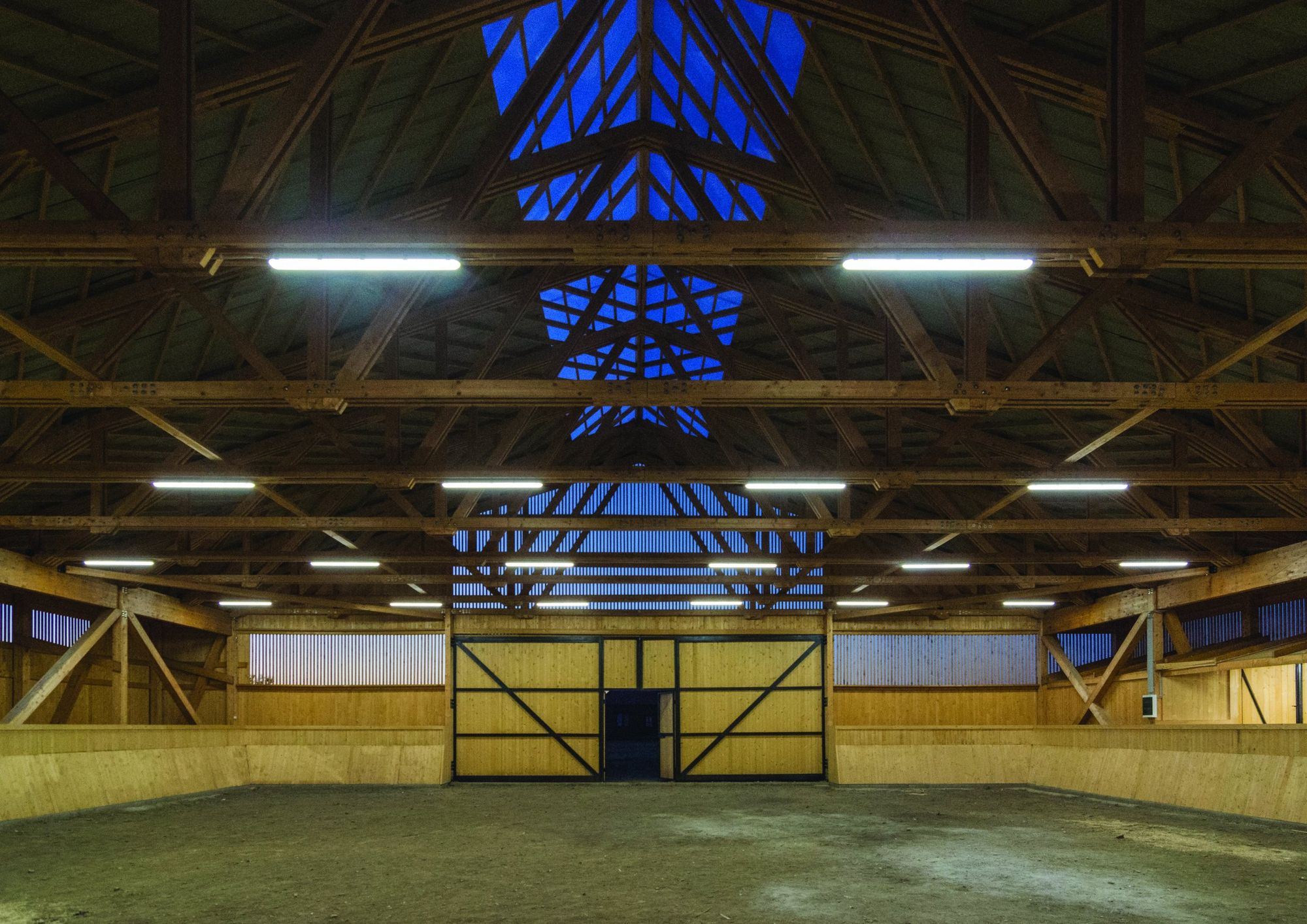
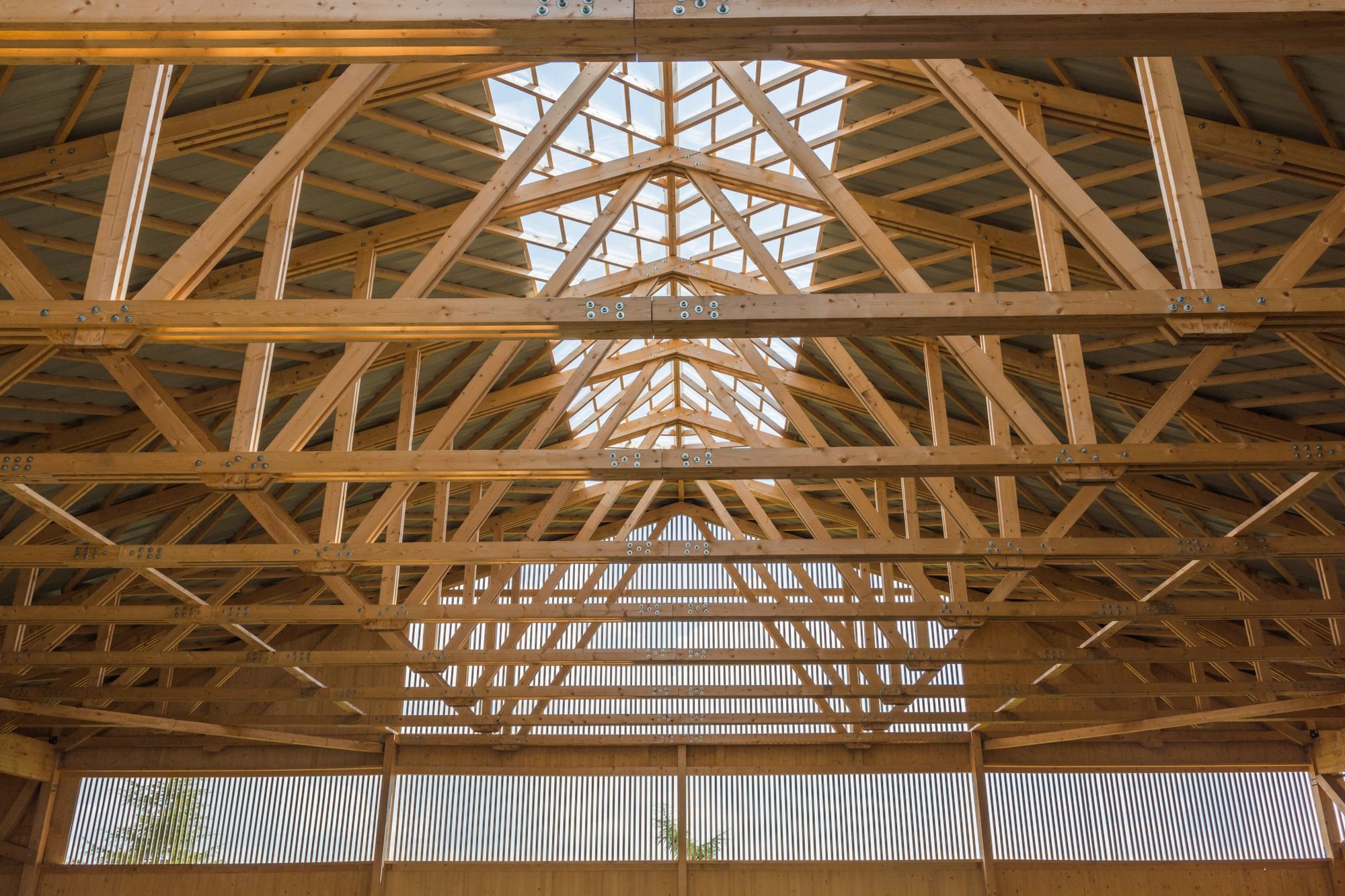
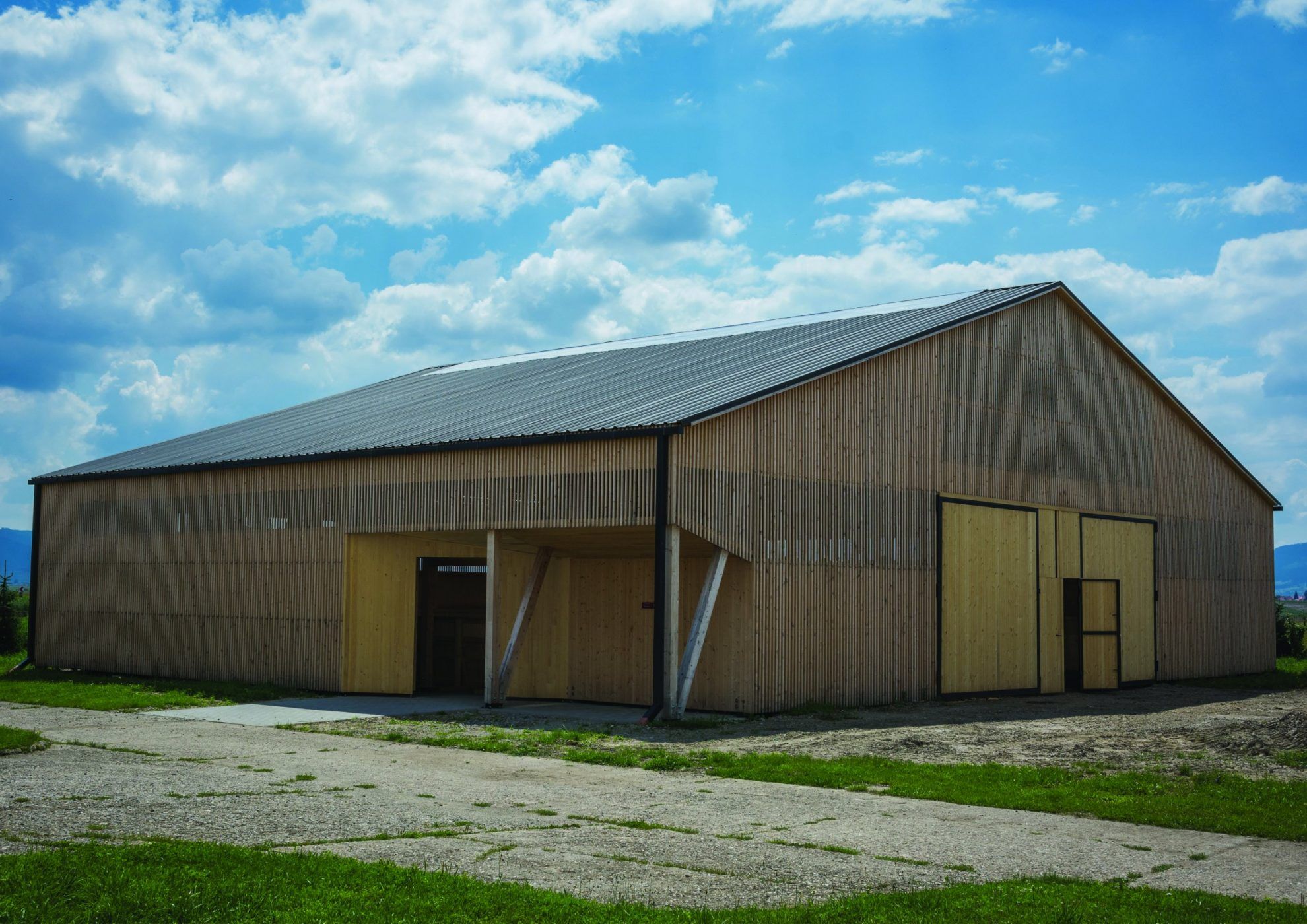
The walls of the stable are made of thin boards of hardwood, screwed together to form a complex structure. The floor space is not fixed: when the budget allows it, it may be extended by an identical module, to allow the center currently used for community purposes in addition to equestrian shows and practices to host larger scale events in the future, too.
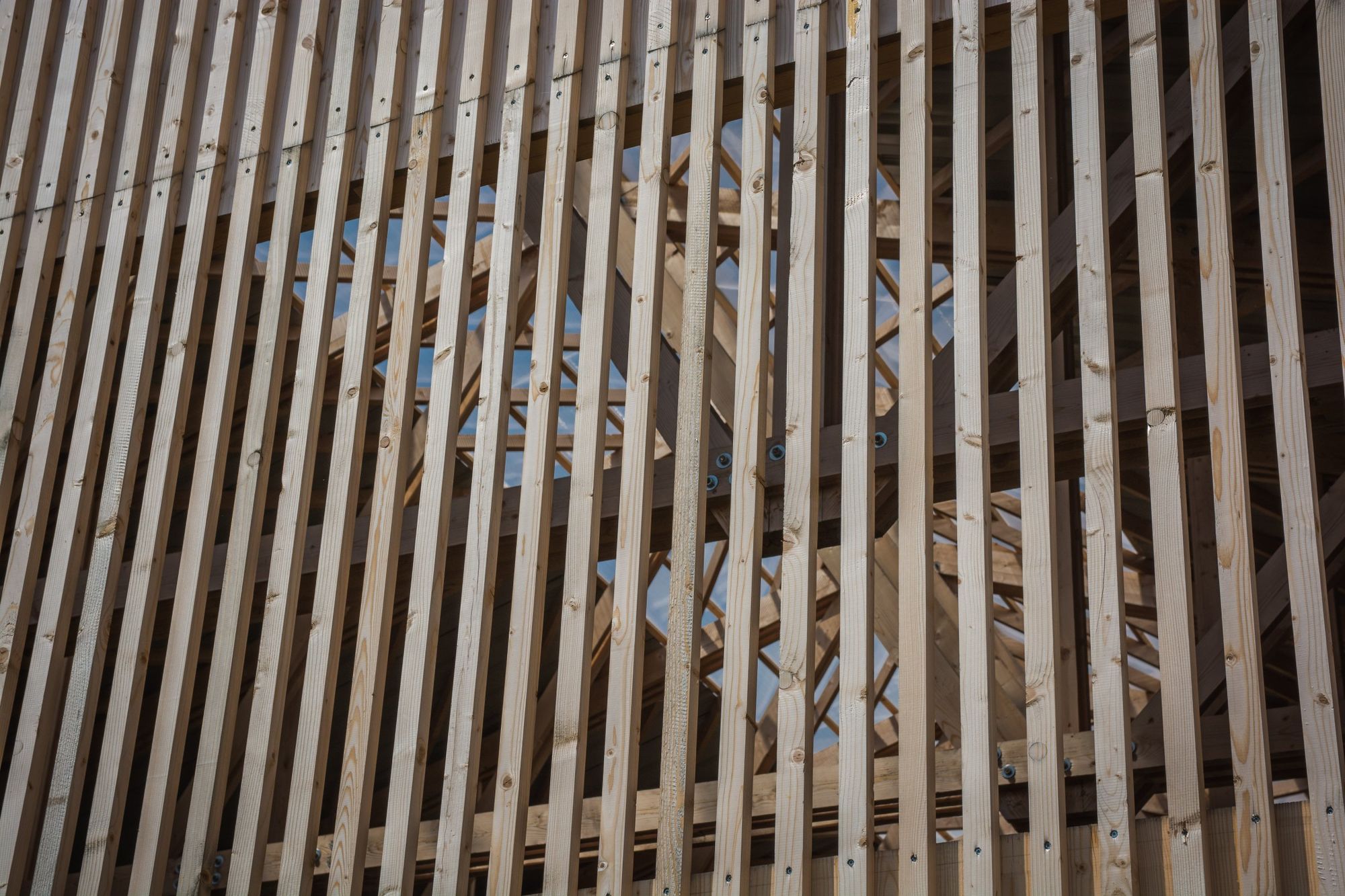
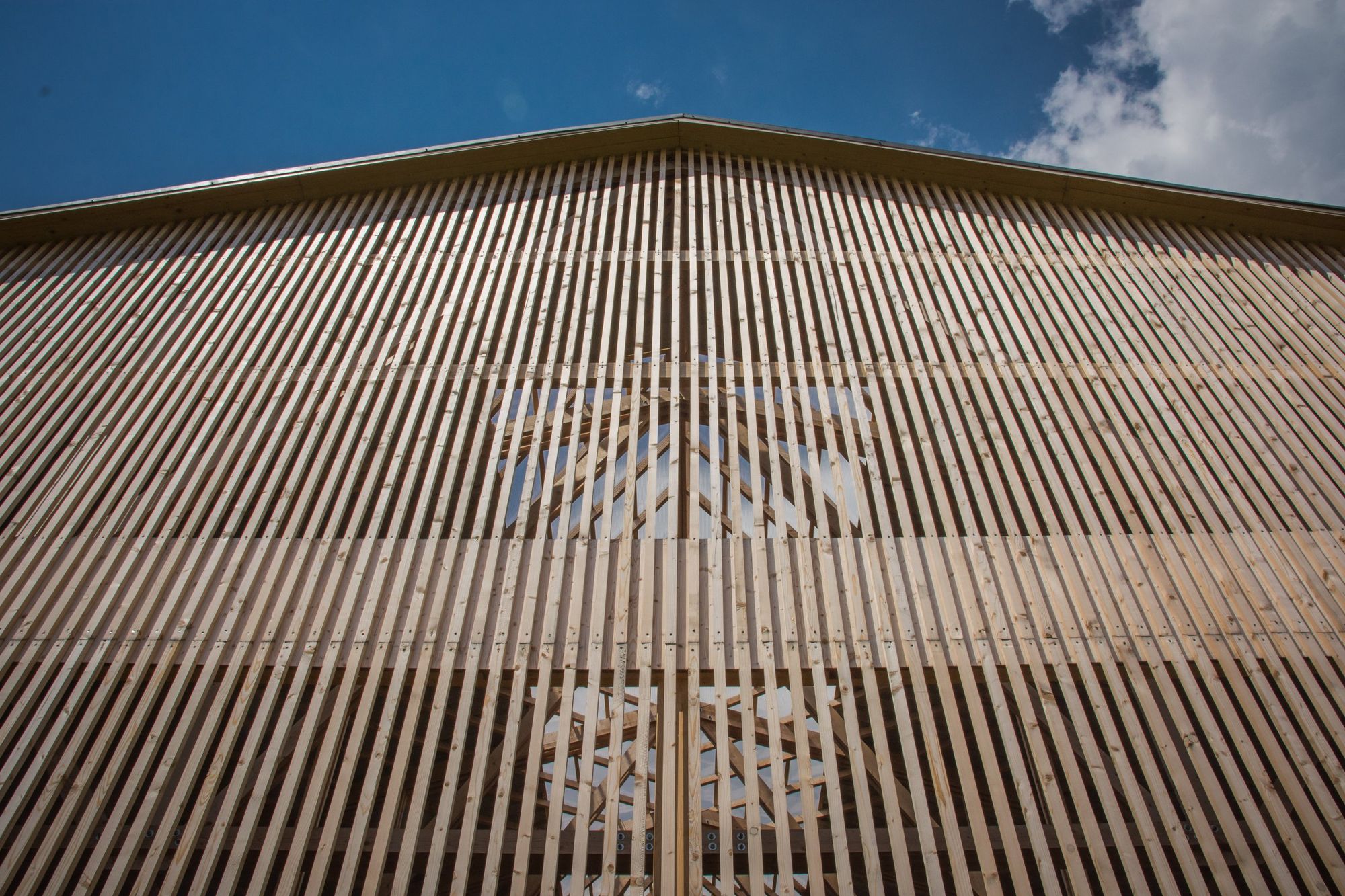
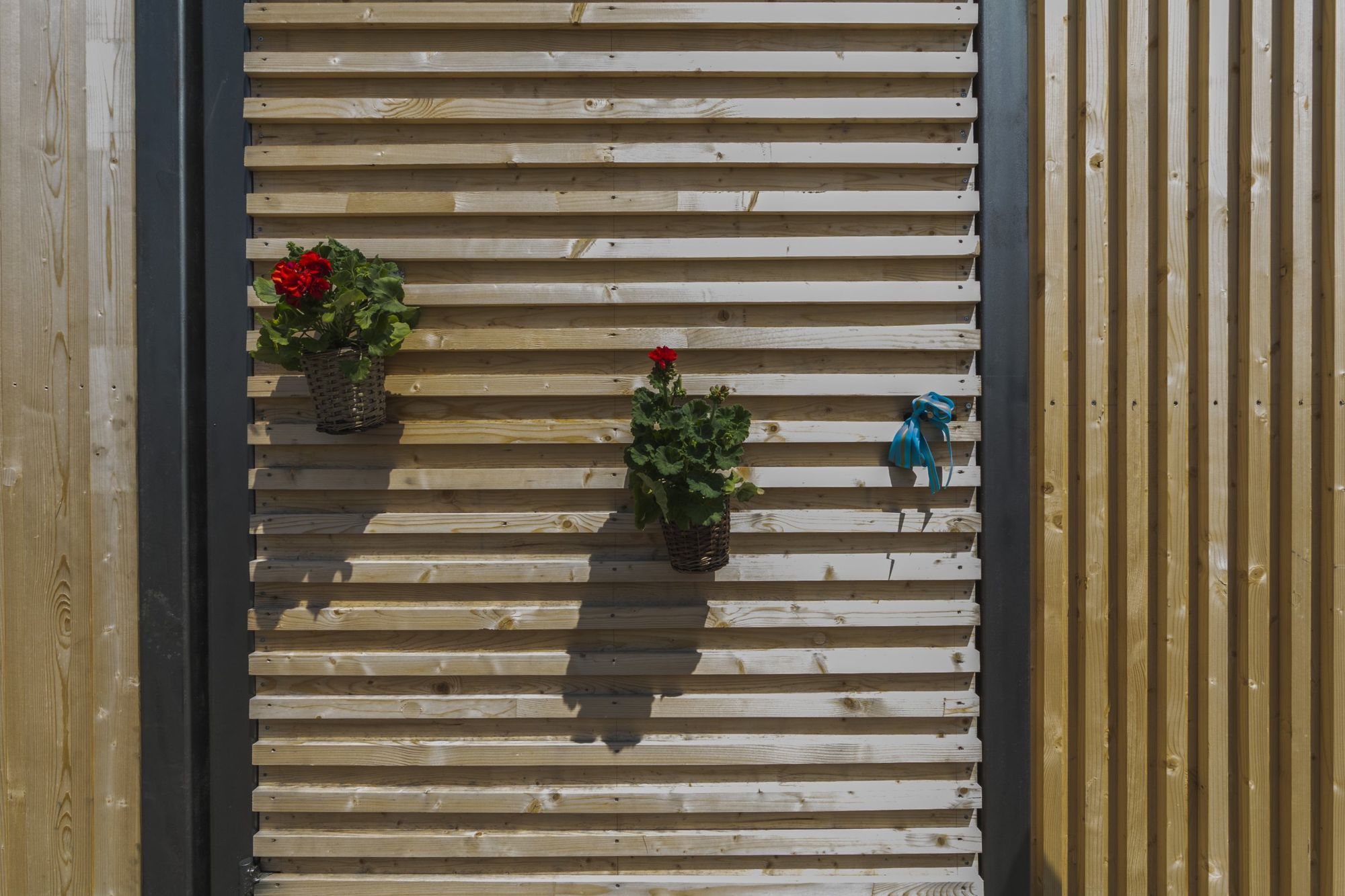
The building of the Equestrian Center in Sânsimion is a beautiful story: it’s about a community that is sensitive towards its members and is also willing to take responsibility for them. The building is the physical imprint of all this: it’s of human scale, its easy-to-manage wooden poles standing in strict order proclaim that together they mean more than the entirety of individual elements.architect and assistant professor András Márk Bartha DLA
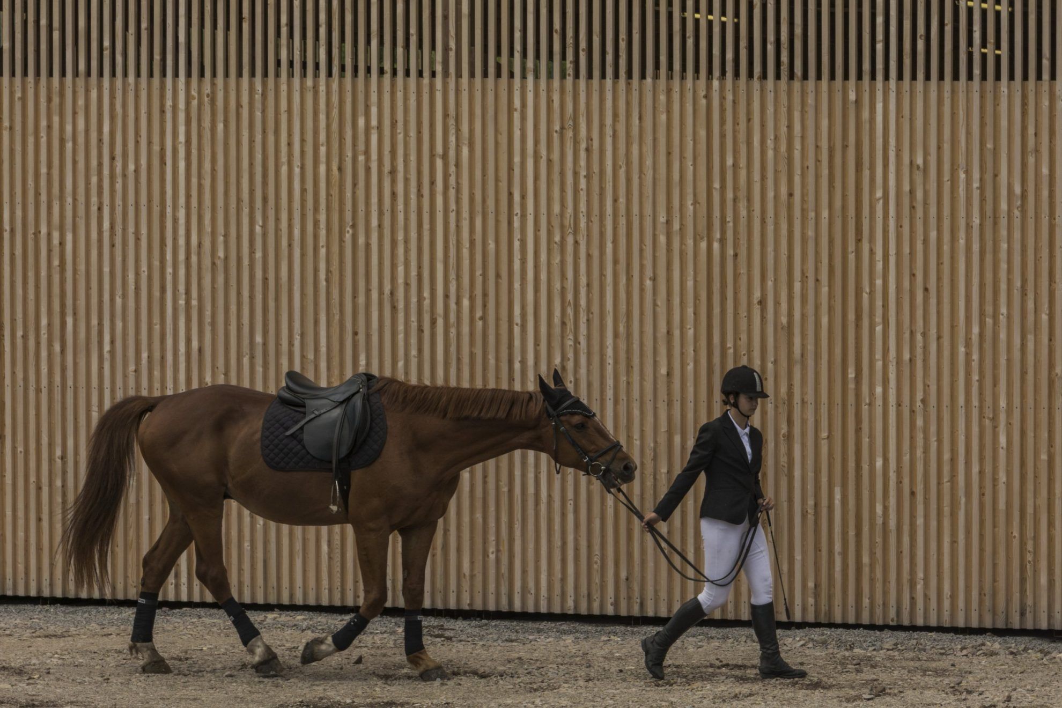
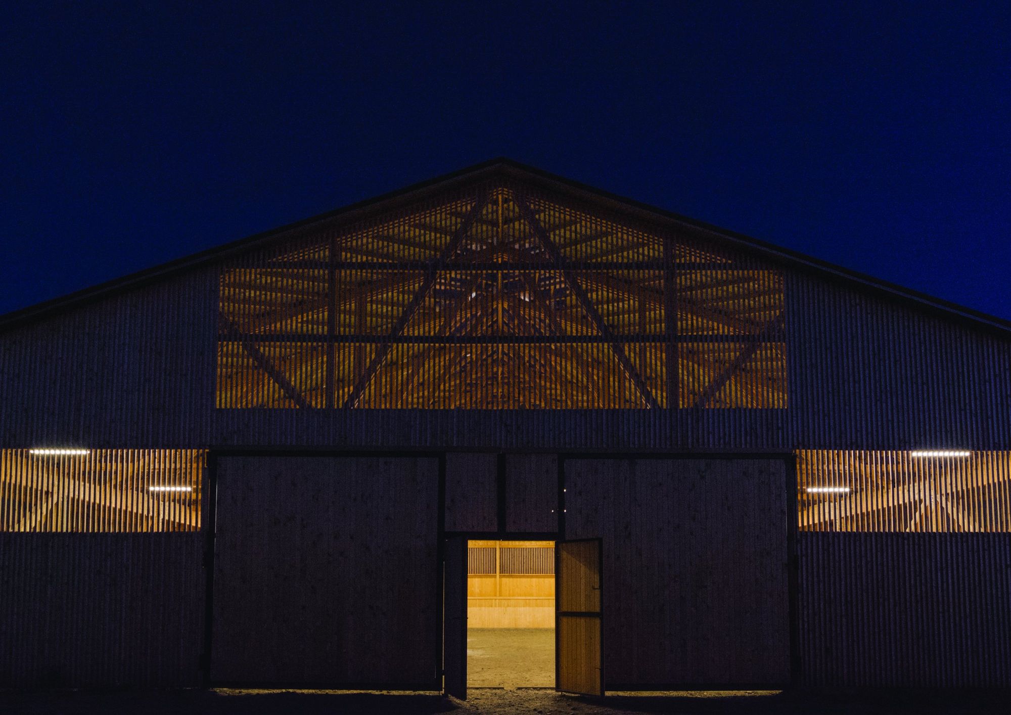
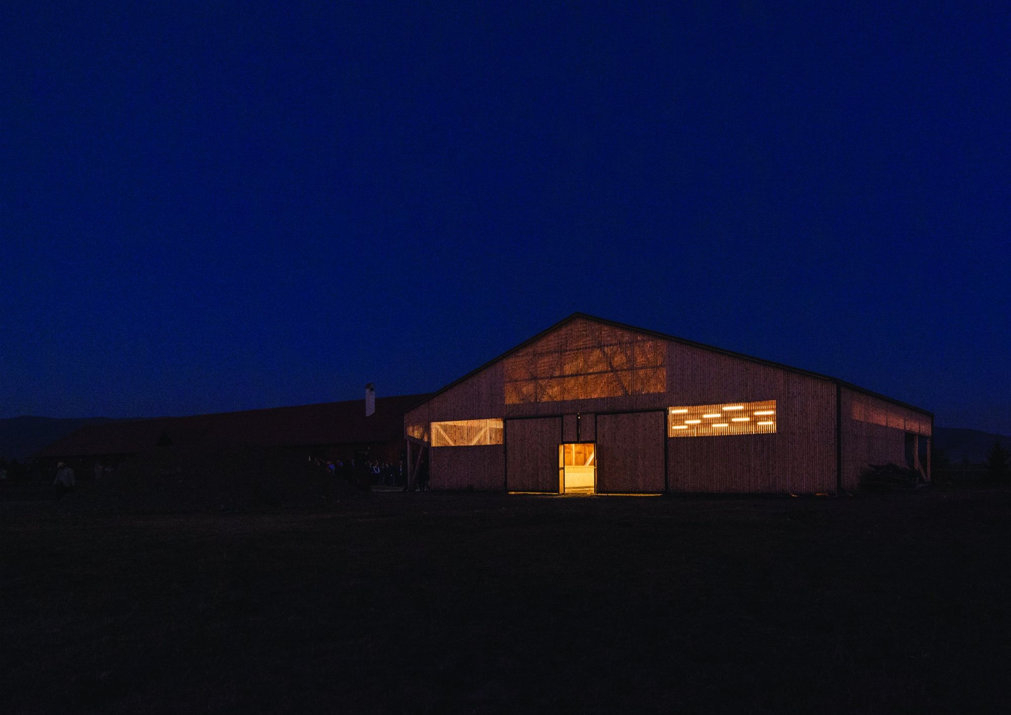
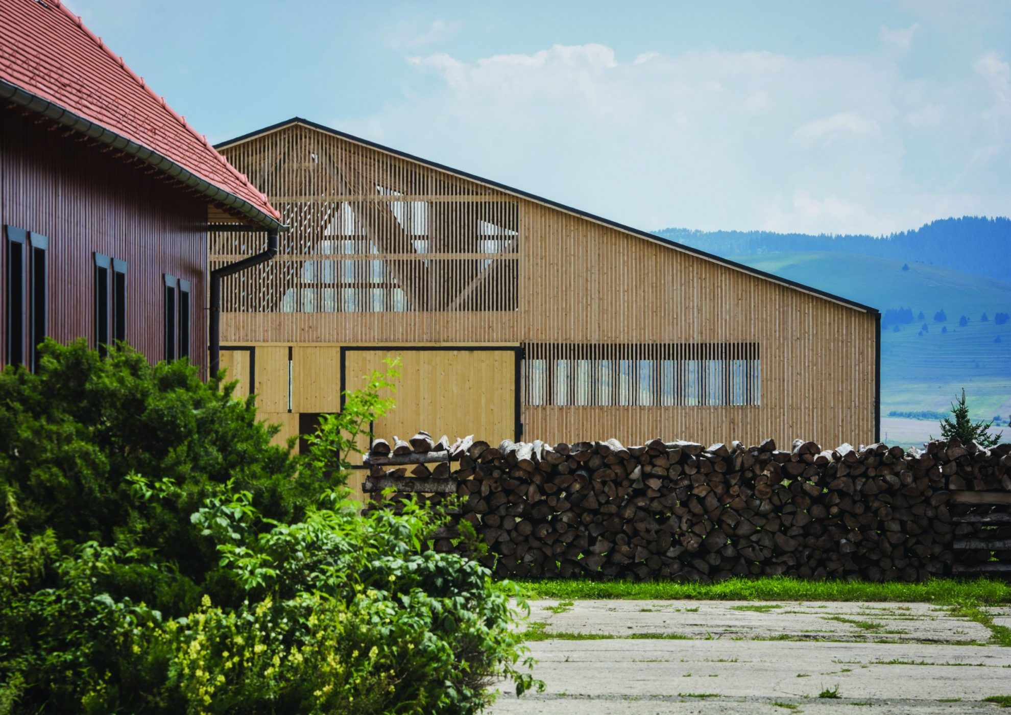
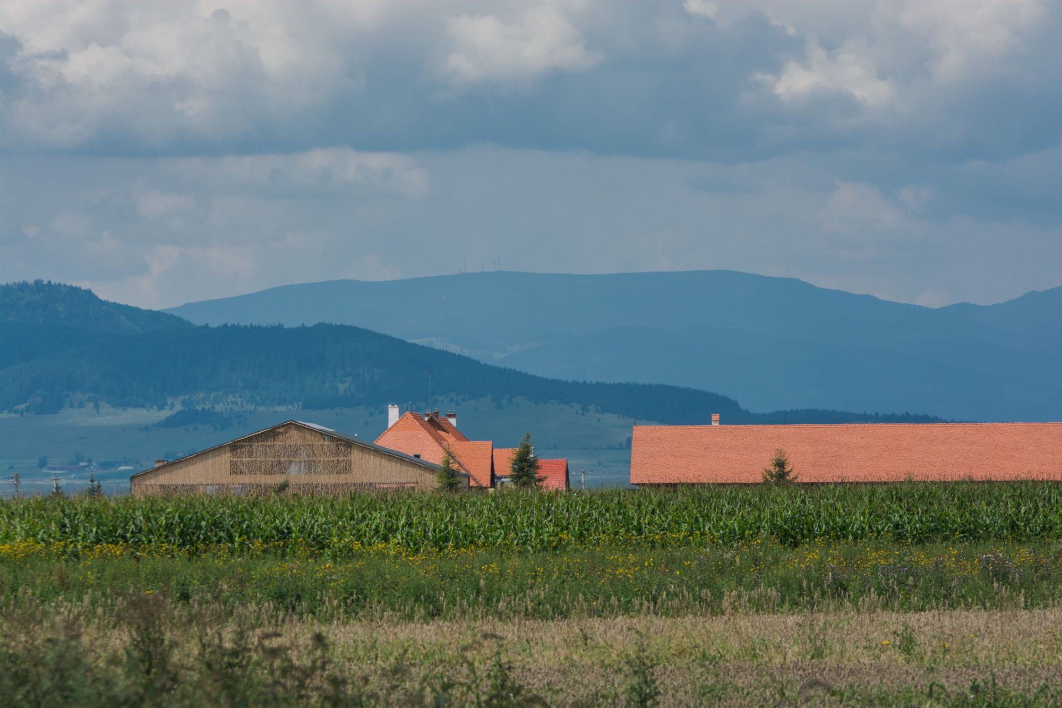
In our series PACE X Hype and Hyper, we showcase a prominent contemporary public building from the Central Eastern European region each week.
BME Dept. of Public Building Design | Web | Facebook | Instagram
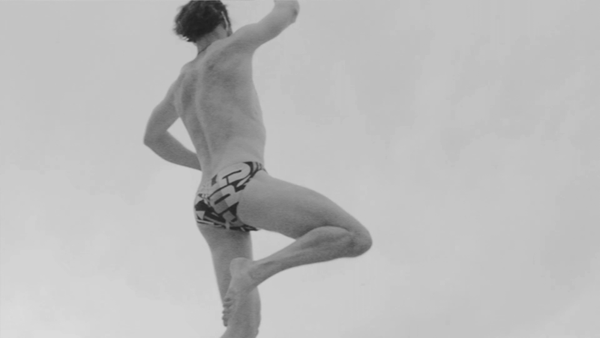
This song gives back the summer we didn’t have this year
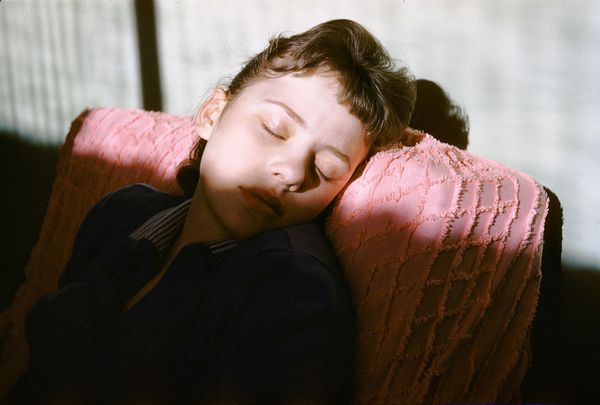
Collection of emotions | The Anonymous Project
