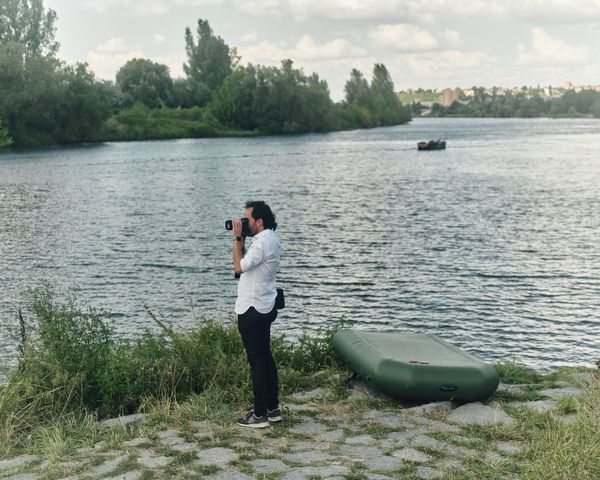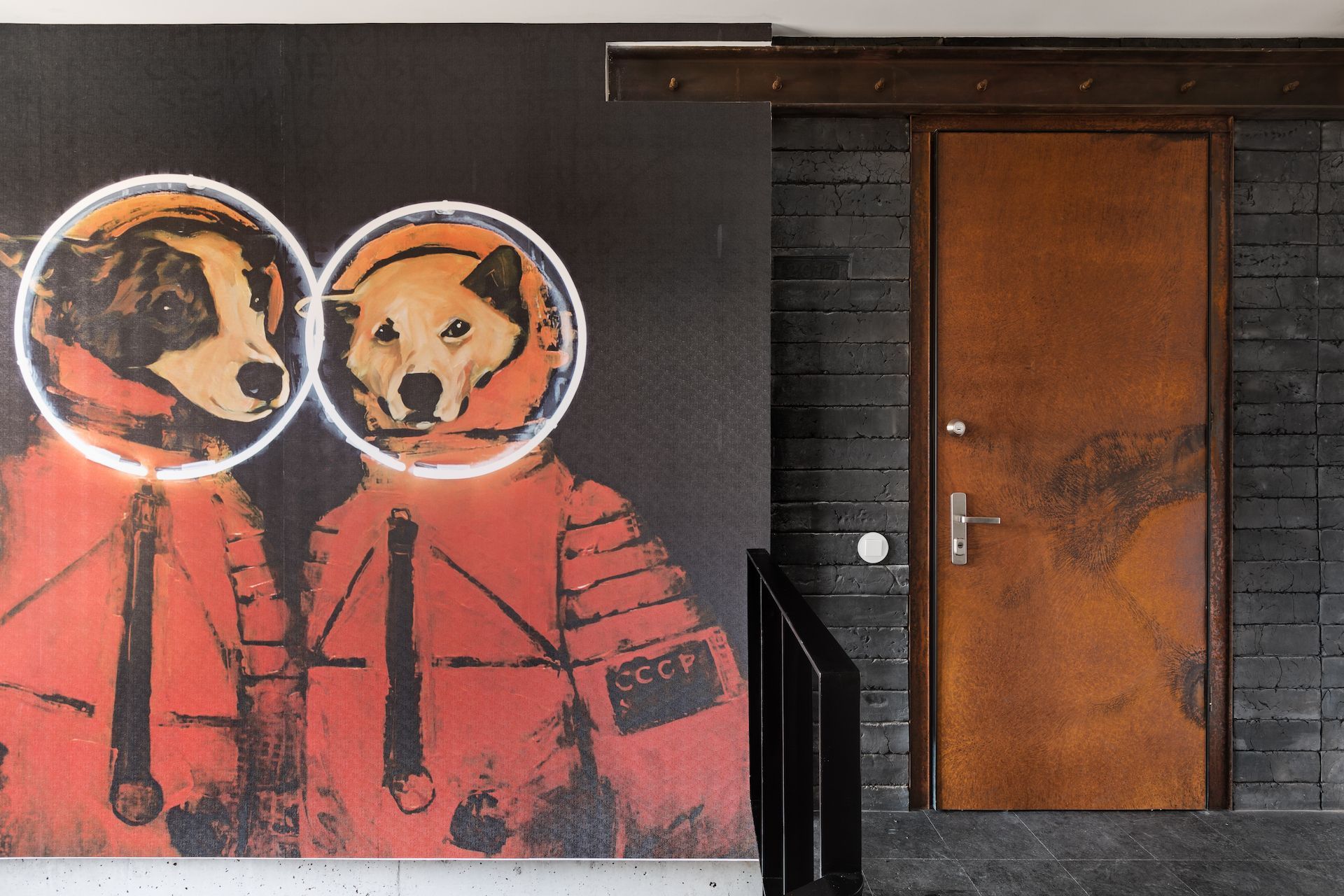There are interior design solutions where a few dominant pieces of art can take over an entire space—and this is especially true of the loft apartment designed by Loft Buro in Ukraine. In the vibrant space, we can’t decide what captures our attention more: the Google Maps pouf, the space dogs, or the two-hundred-year-old horse statue—but the list goes on because everything here has a story.
A few years ago, this loft building in Kyiv could not even be called an apartment, but now it is an experimental kitchen, DJ spot, exhibition space, and most importantly—a home. And home, as cliché as it sounds, is something that only becomes real when you fill it with memories. The designers of the Hayloft project, Oleg Volosovsky and Elena Logvynets of Loft Buro Studio, have designed their dream home for themselves. Inspired by the architects’ travels, the project is a fascinating mix of Indonesian, Ukrainian, and European relics. The design of the interior was accompanied by a search for design elements, antiques, and artifacts. As a result, some of them became symbols of the Hayloft, giving the interior a special atmosphere.
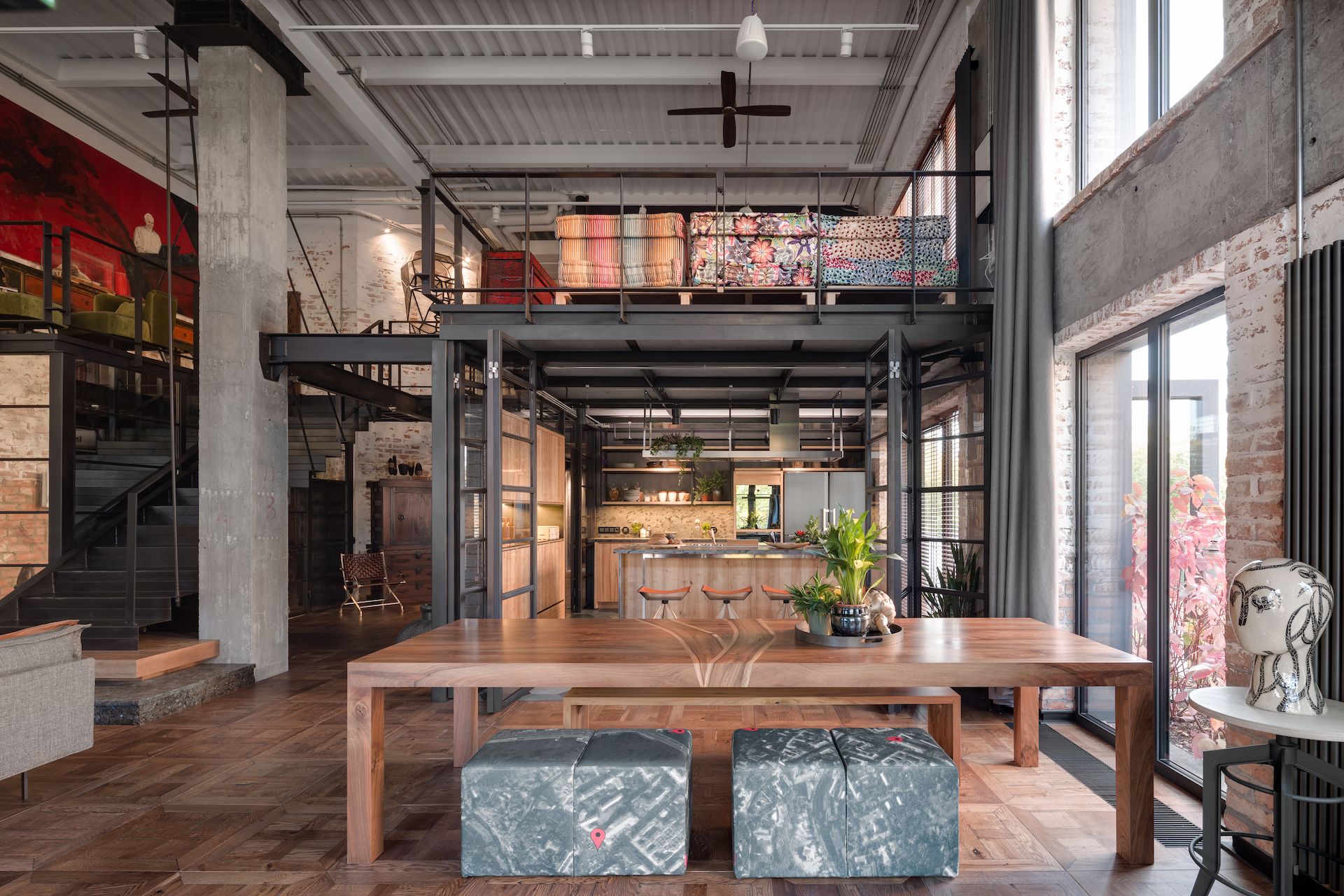
According to the creators, Hayloft is about tradition and memory, about how we preserve history and create legends. It is about family and family values through creativity and art. Hayloft is two reconstructions: an abandoned building and a virtual memory of generations.
The austere masculinity of the loft apartments and the cold feel of the abundance of metal give the interiors an industrial setting. It was a conscious decision by the designers to retain this industrial character, mixed with eclectic furnishings. The whole interior is monochrome, with a quiet tone, brightened up by the furniture. The Hayloft features designer furniture, wooden floors decorated with stone mosaics, and a traditional Ukrainian majolica fireplace.
Moreover, technical elements such as the radiators fit perfectly into the industrial space and it’s no coincidence that they were chosen for their discreet minimalist look. It’s not hard to see that the whole loft philosophy combines high-tech design with antique objects, but also includes many references to current trends.
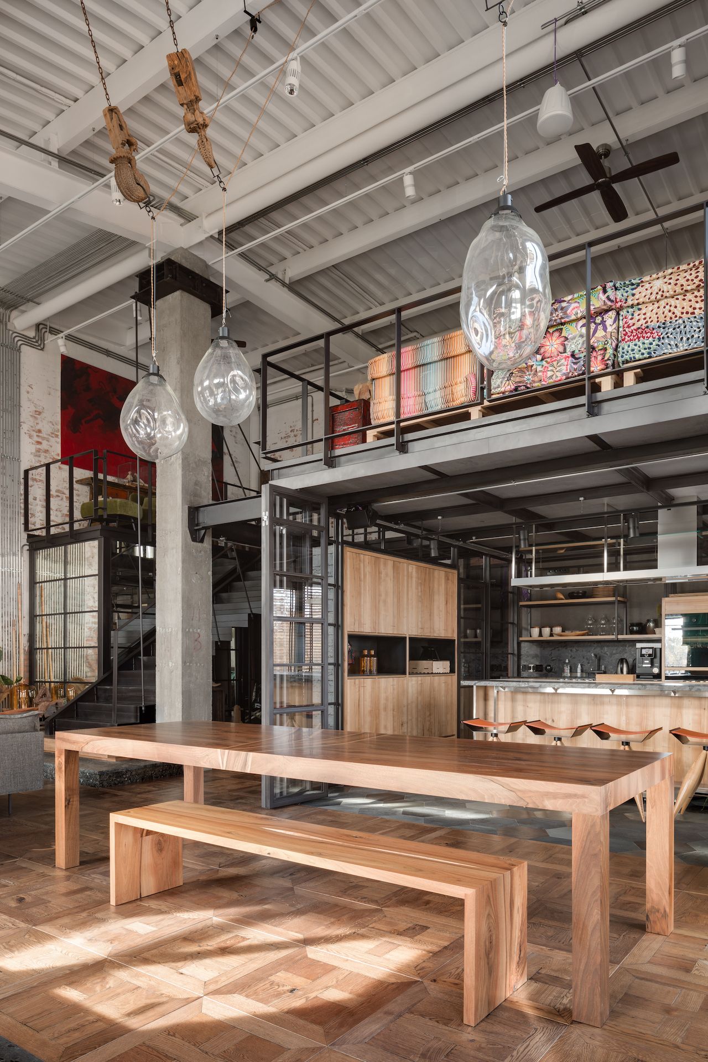
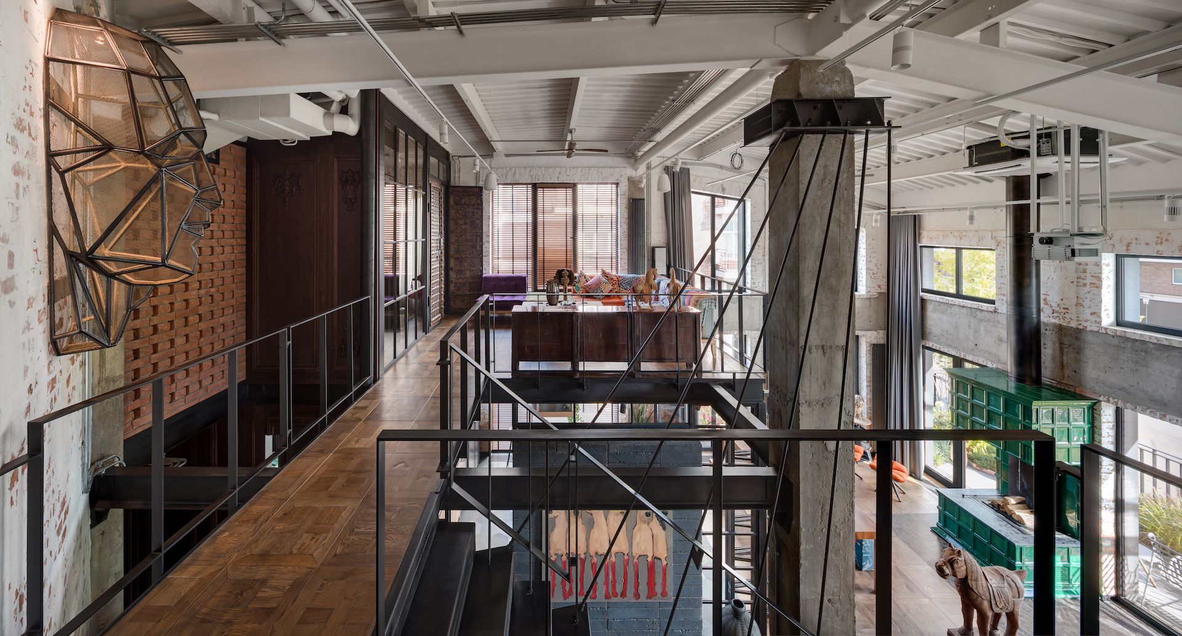
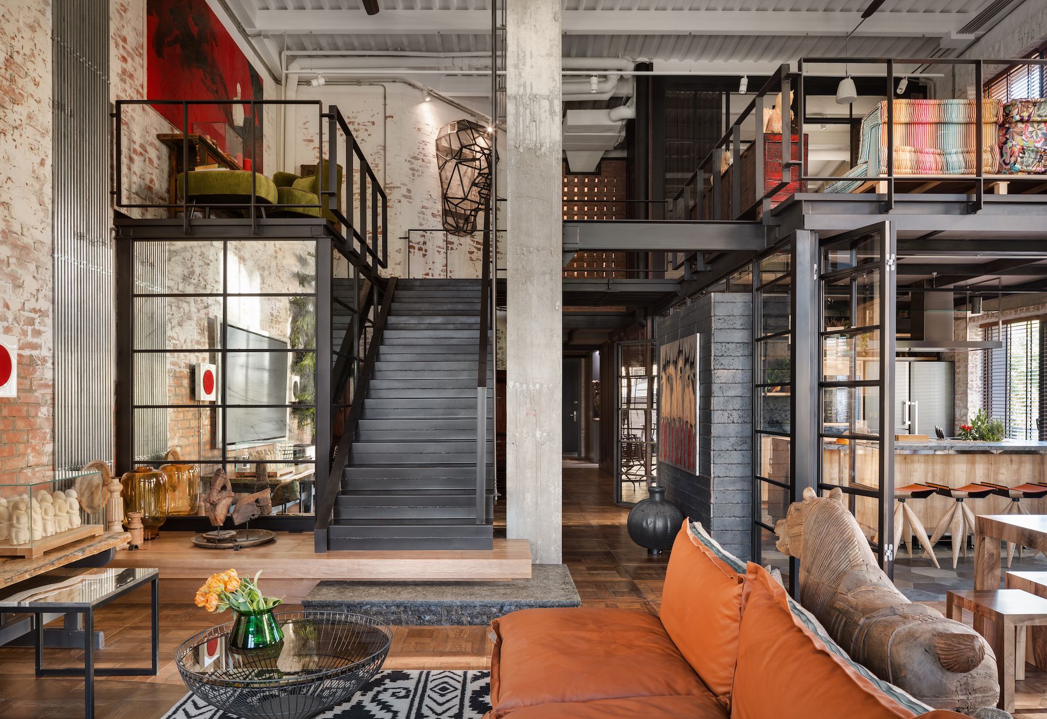
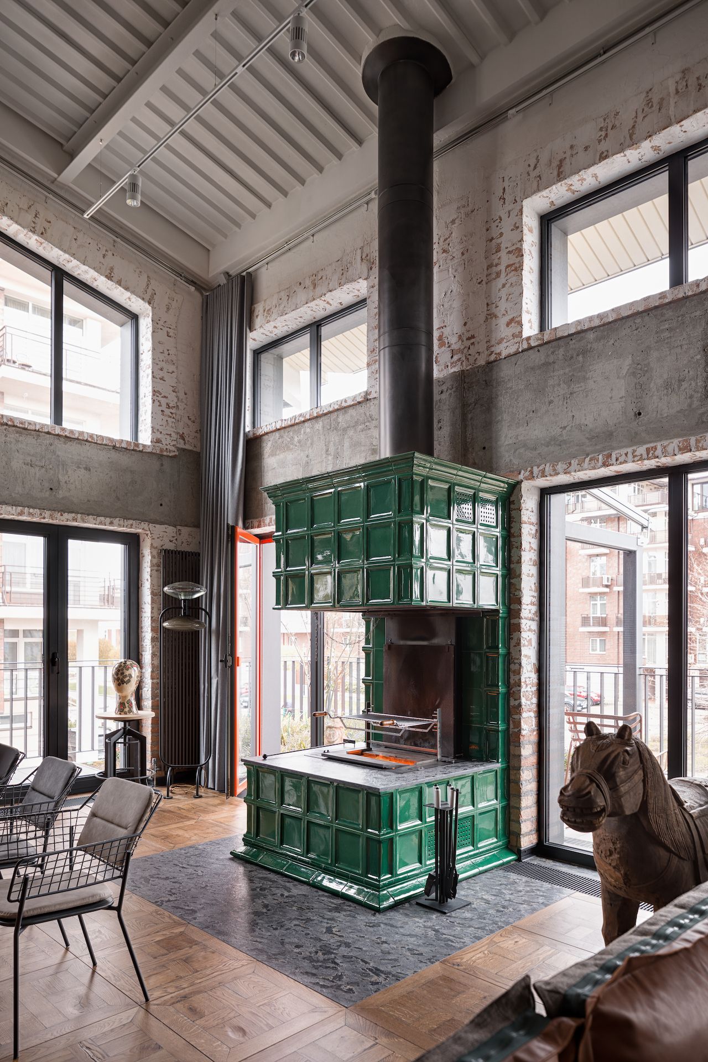
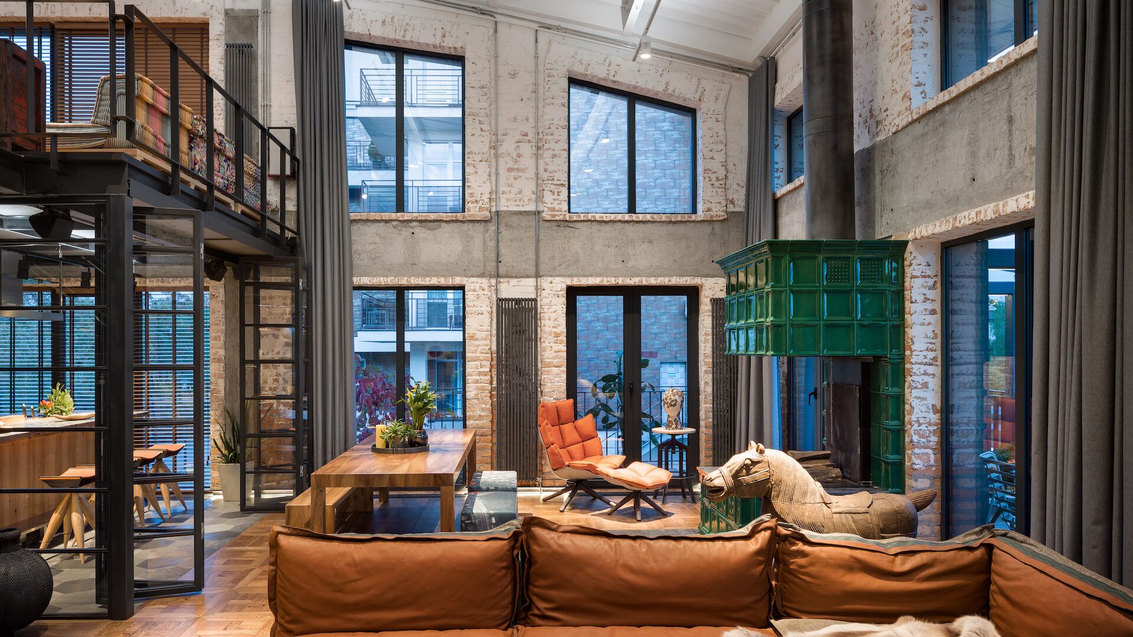
The emerald-tiled stove is reminiscent of the style of houses and apartments in Kyiv in the 17th and 18th centuries. Thanks to the open spaces, there are no boundaries between functional rooms, so the stove plays a major role in connecting the kitchen and the common space. The lamp above the dining table is a work of art created by the owner of the house, and the two-hundred-year-old horse next to it catches the eye from both the ground and the first floor.
Every piece of furniture has its own story. The ancient colonial gateway, for example, serves as a fascinating entrance to the owners’ private areas. The Far Eastern aesthetic is echoed in many of these spaces—the bathrooms’ furnishings were brought straight from Bali, and the antique panel in the bedroom is from China. There is a Japanese cabinet that was once used to store tatami rugs, a chest from India, or a colorful console table straight from Tibet.
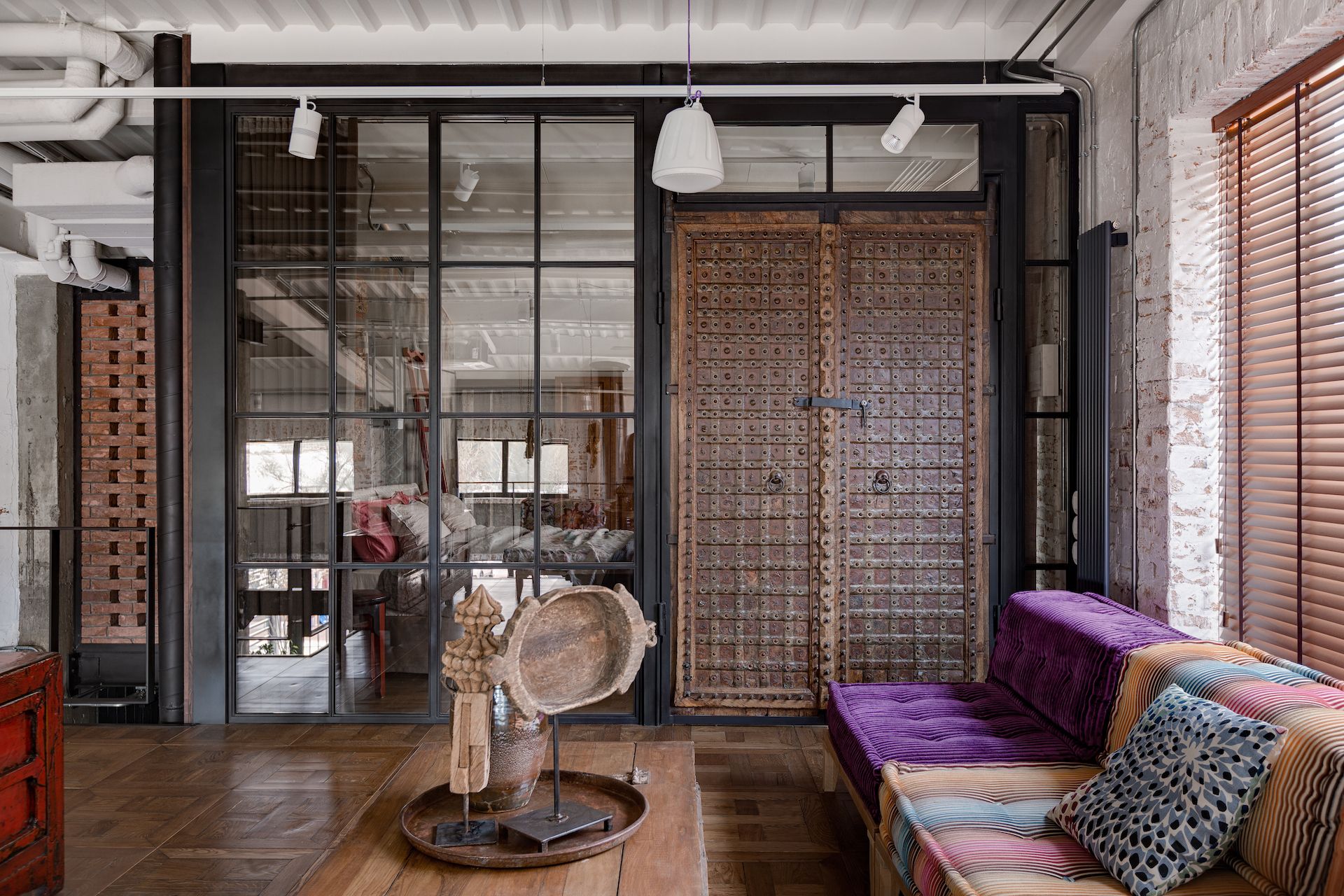
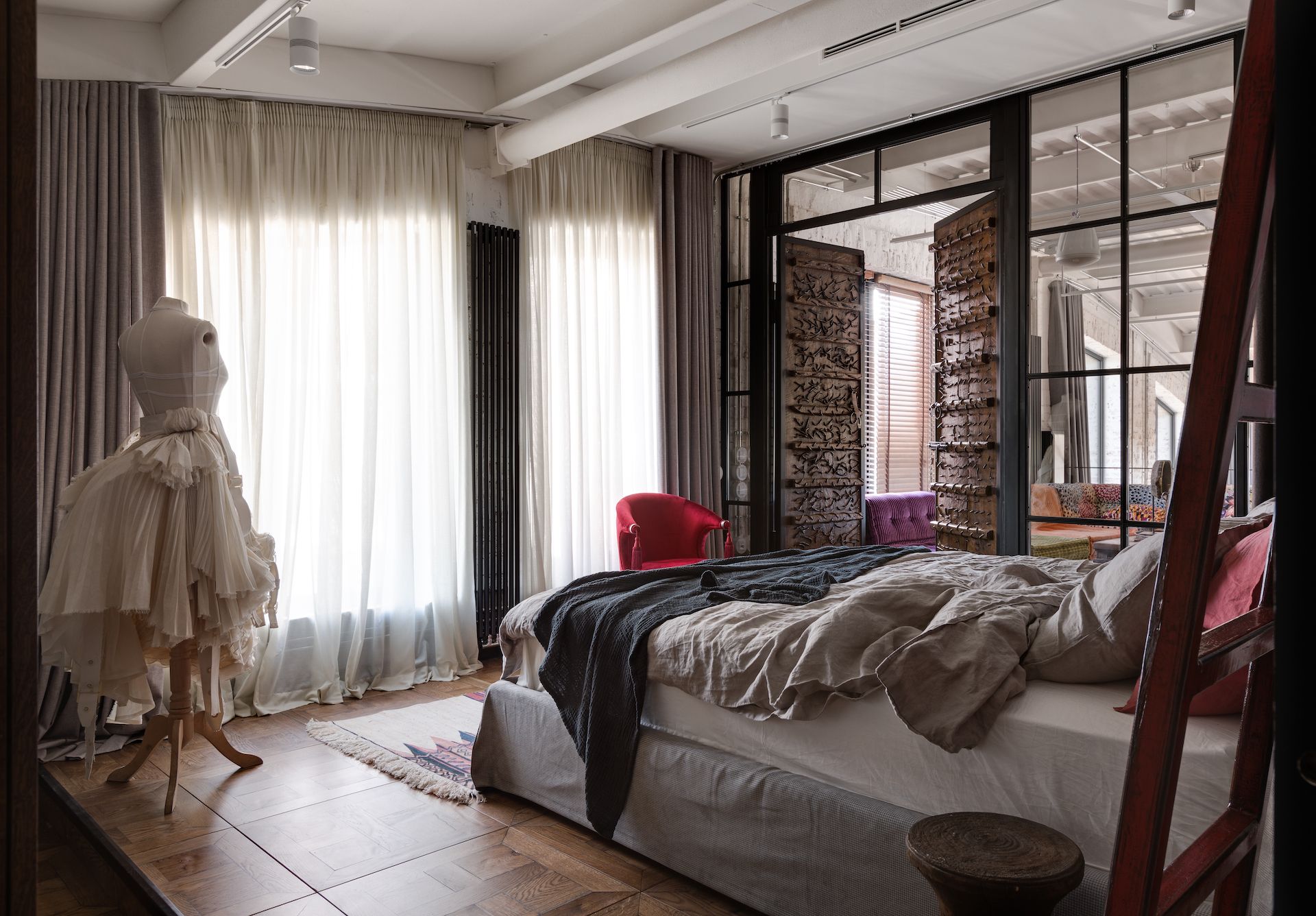
On the second floor, the oriental style is complemented by boho touches such as the colorful sofa, the giant metal head, and the three-meter-high painting of the Pope. The tulle skirt in the bedroom is a unique design by the couple’s daughter.
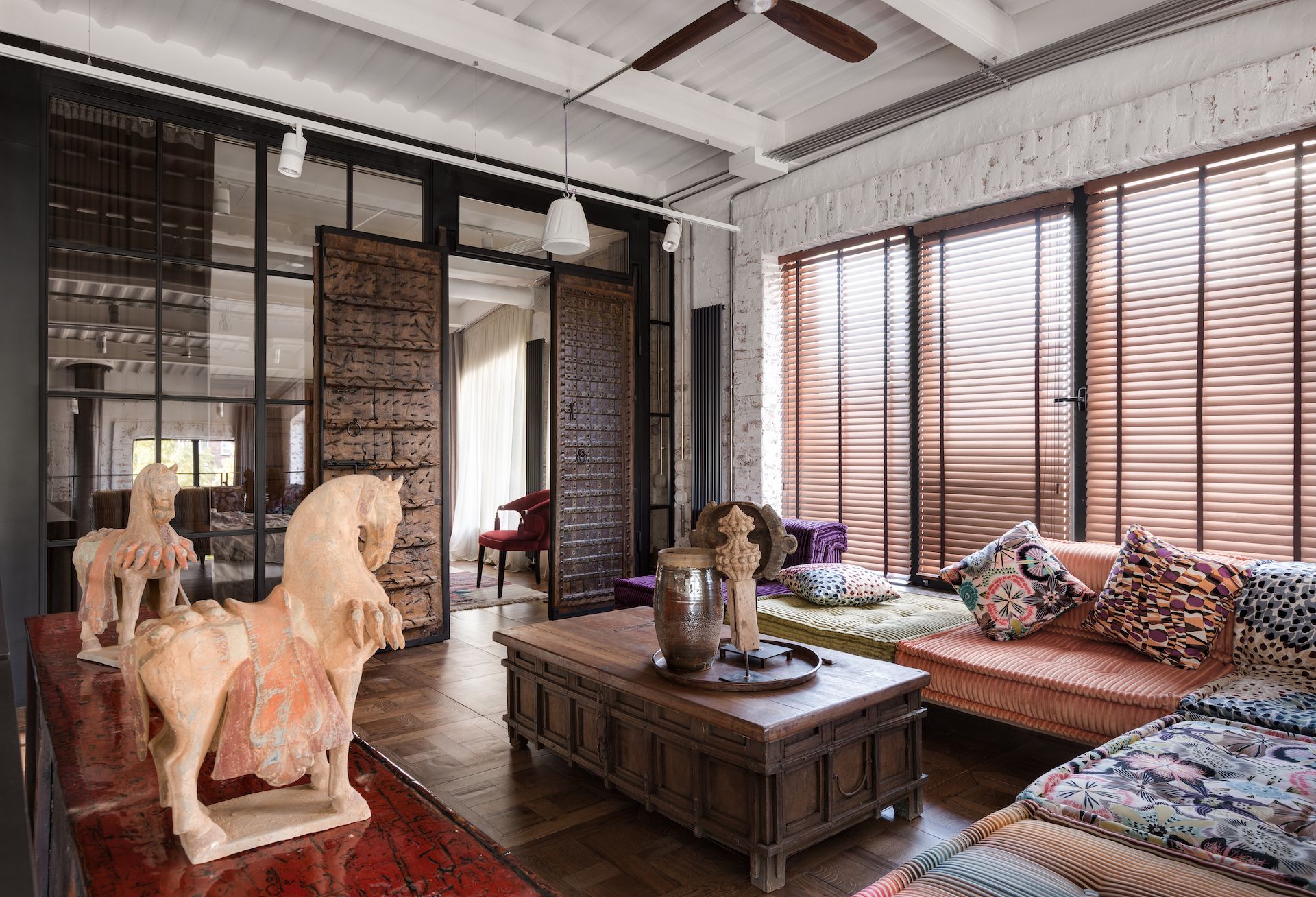
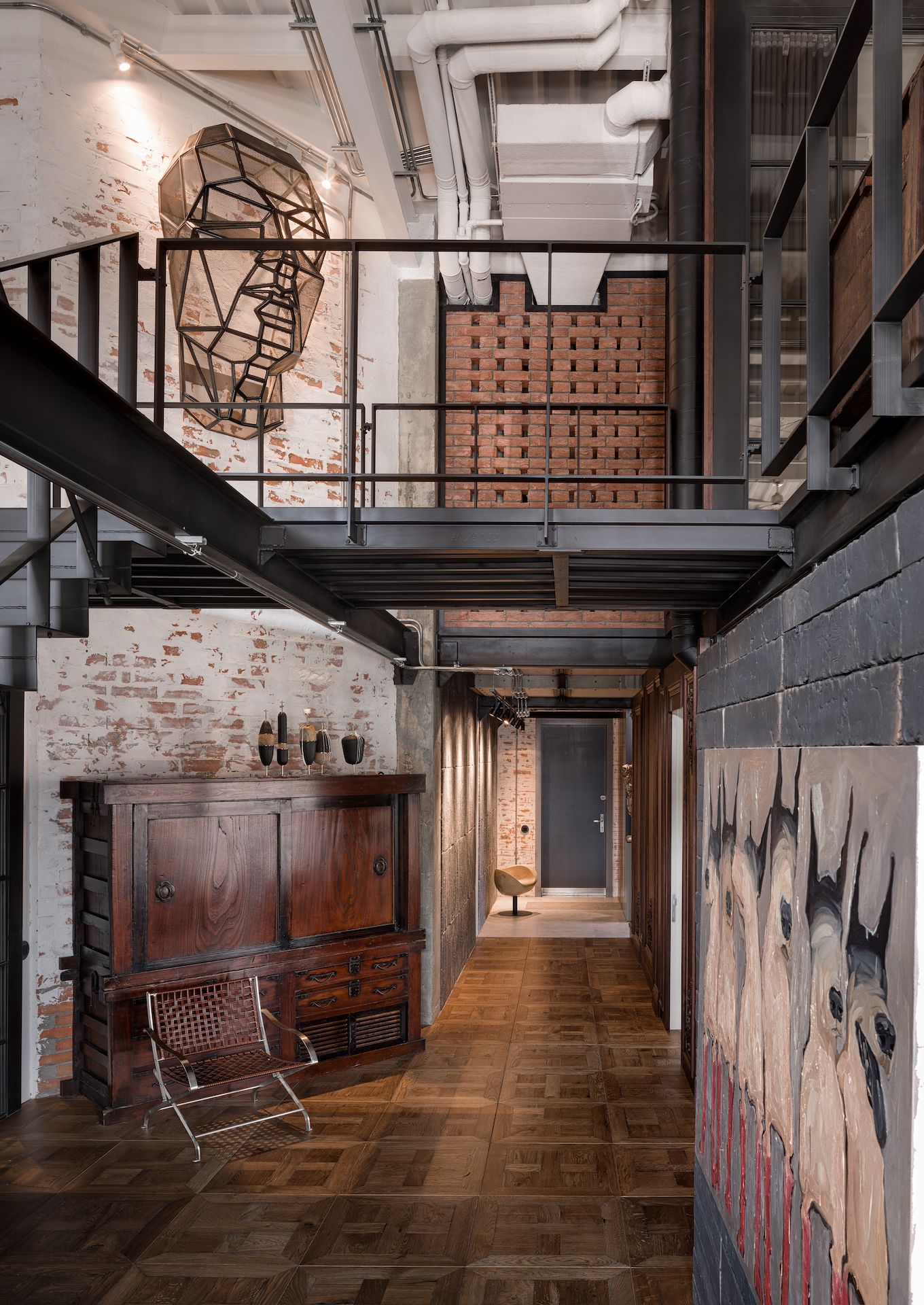
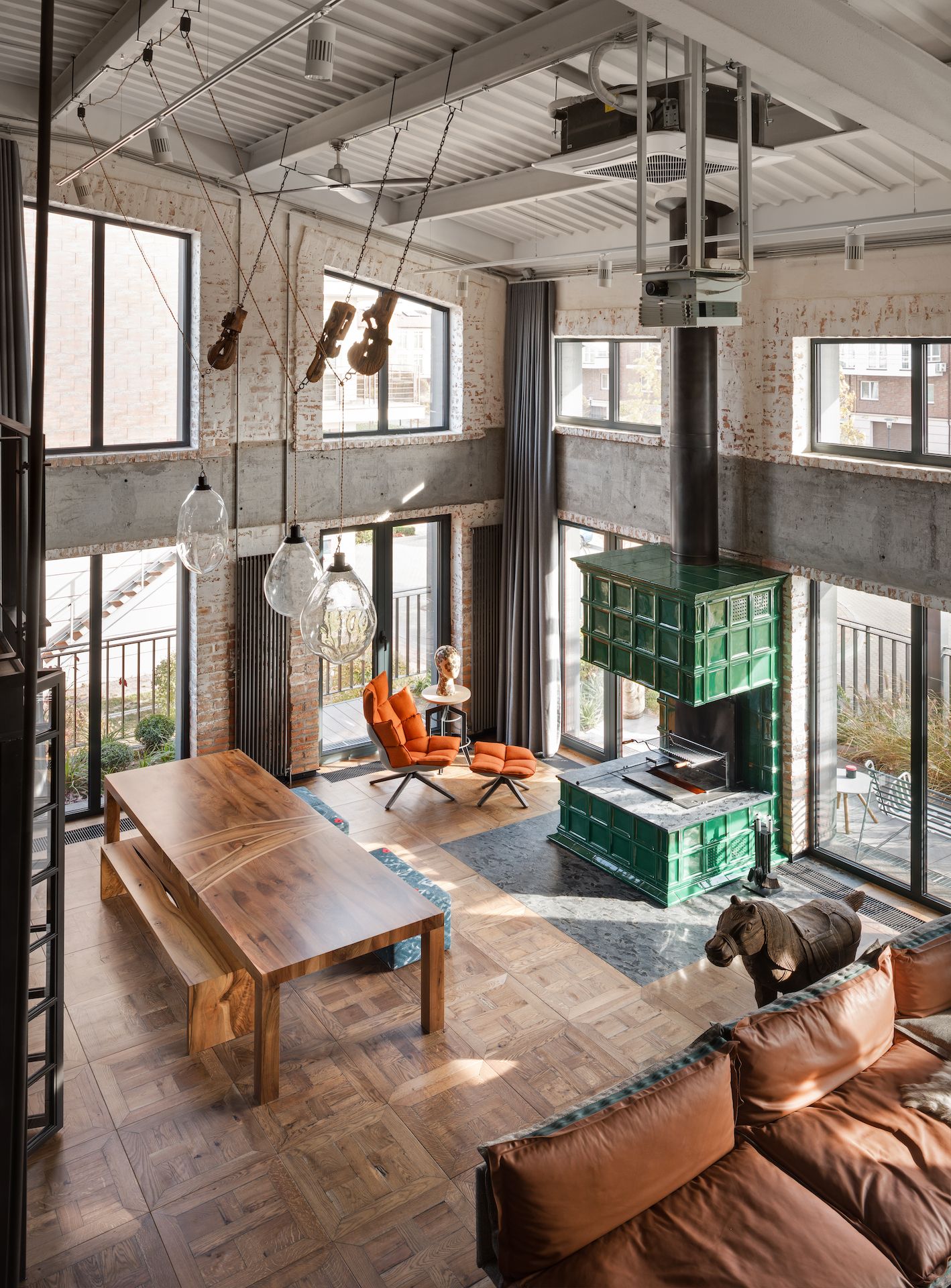
Of course, Ukrainian roots also played a huge role in the design. Next to the front door you can see two astronaut dogs—Belka (Squirrel) and Strelka (Arrow), the two astronaut dogs who were the first to return from space. The walls of the entrance hall are decorated with handmade black ceramics, which combine modernity with the traditions of the ancient Ukrainians.
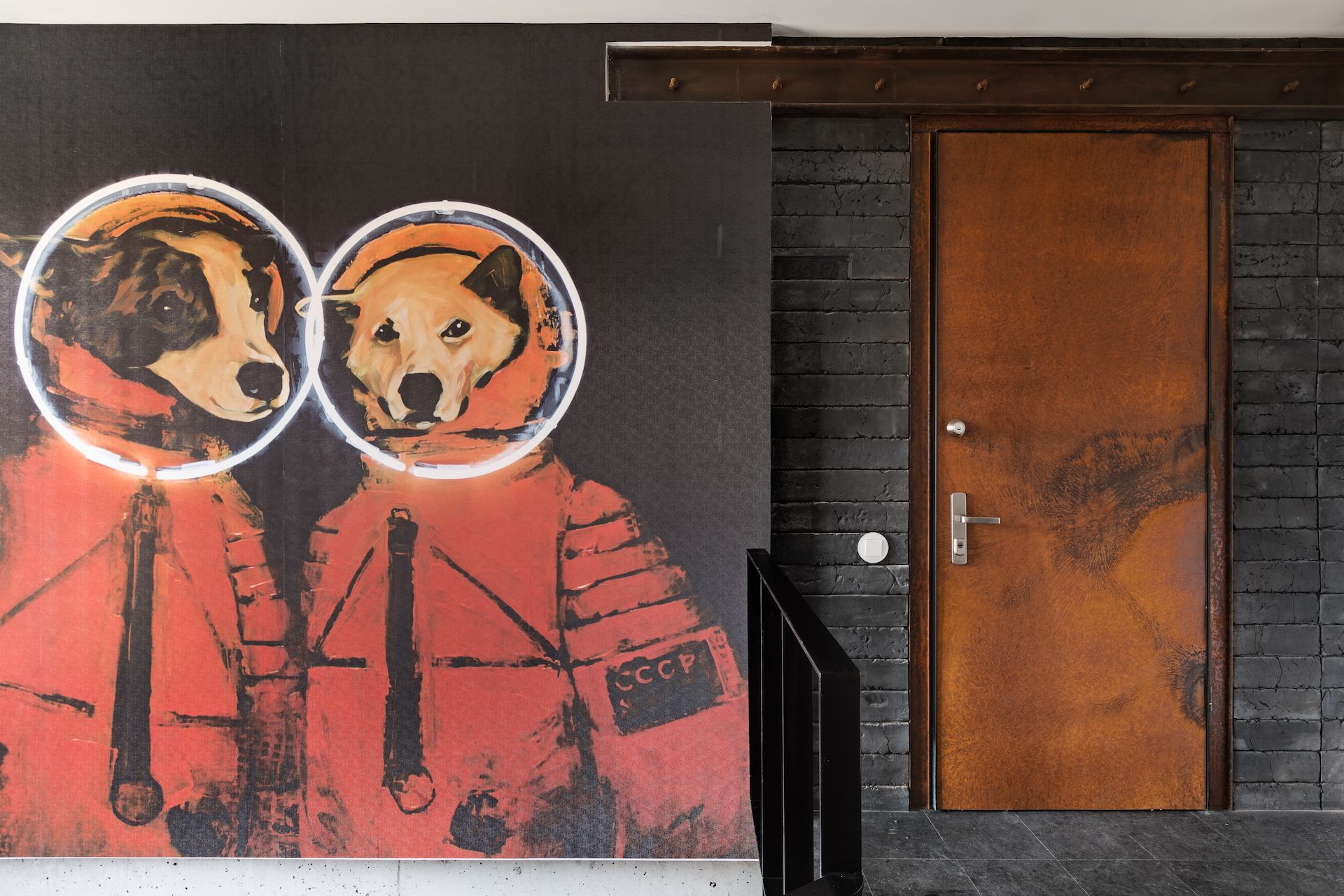
Loft Buro | Web | Facebook | Instagram
Sources: Design Alive, Loft Buro
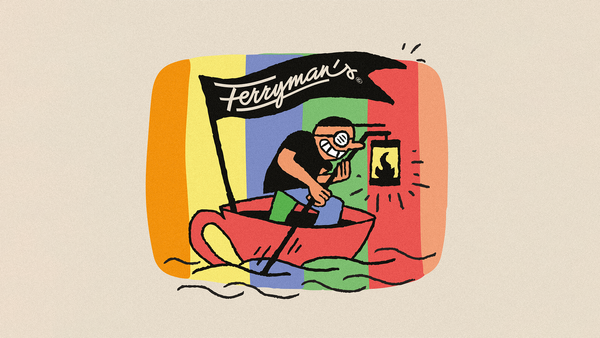
More than just a taste experience: Ferryman’s Coffee
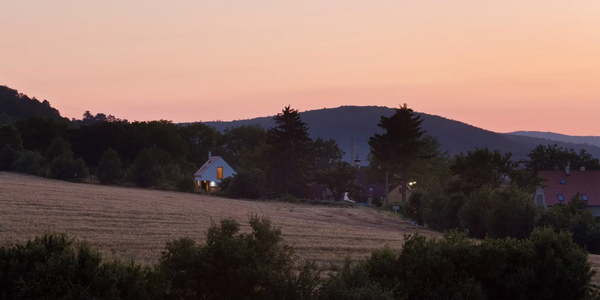
Cozy home in nature’s embrace | Casa De Mi Luna
