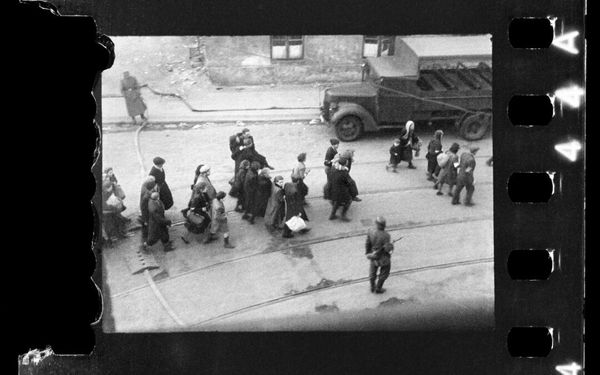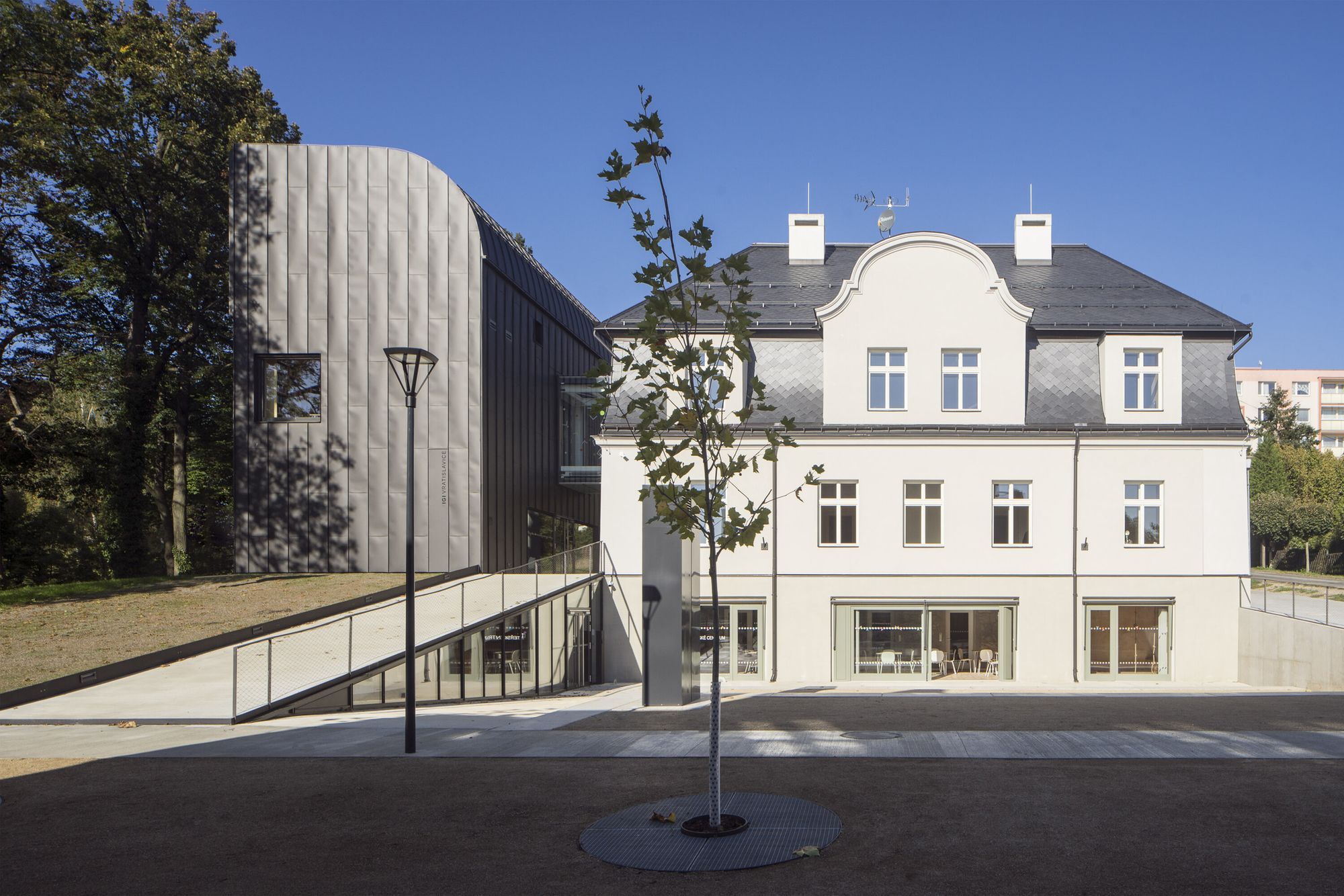The disused building of a former Roman Catholic rectory in Vratislavice nad Nisou in Czechia has already been home to an orphanage, a kindergarten, and a school. It is now being revived as a municipal library thanks to the design of the architectural firm atakarchitekti. Take a look!
In addition to the library, the renovated IGI Library building also houses a multipurpose room, facilities that are ideal for clubs, and a maternity center. The works have preserved the original character of the building but have expanded the west side. This new section is dedicated to the library, while the various clubs and the children’s library are housed in the original building. The two units are connected by bridges located on the sub-ground floor and the first floor.
The interior of the library is designed as an open space, with a terraced reception area on the ground floor to greet visitors, and a gallery and vaulted reading room on the first floor. The large glass walls offer a panoramic view of the surrounding garden and give the impression of readers relaxing under the canopy of trees. Inside, the exposed concrete, and the brick and stone cladding are complemented by wooden bookshelves. These create exciting hiding places and nooks where visitors can always discover something new.
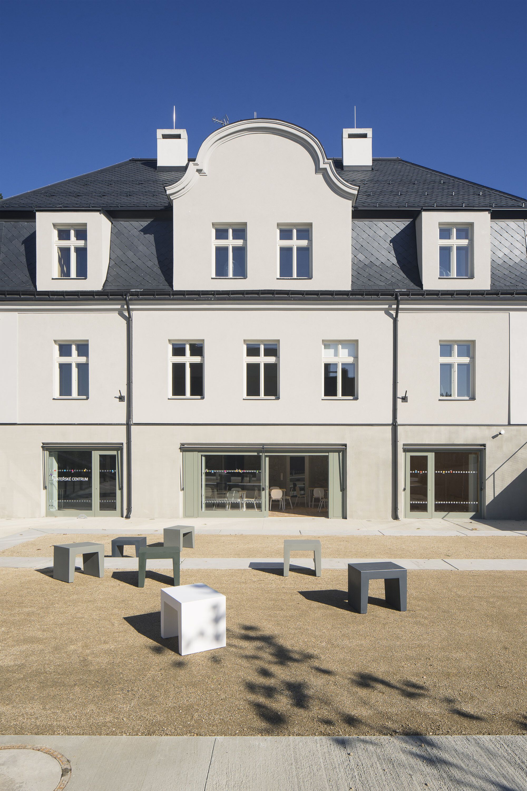
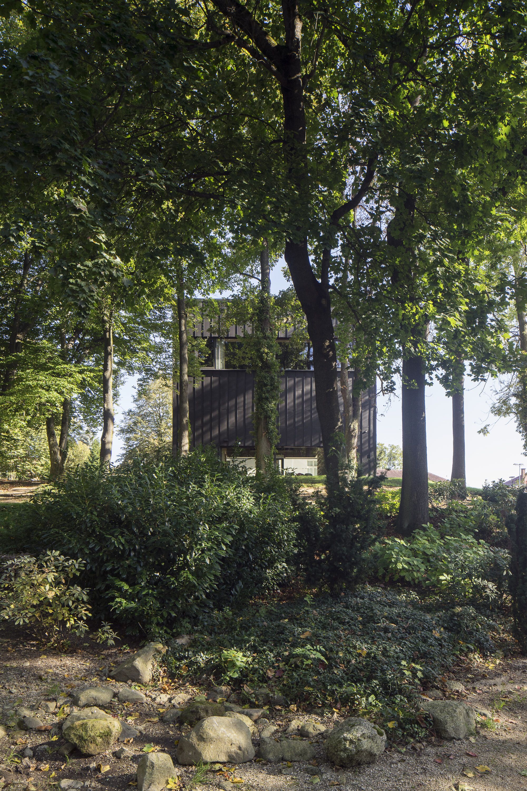
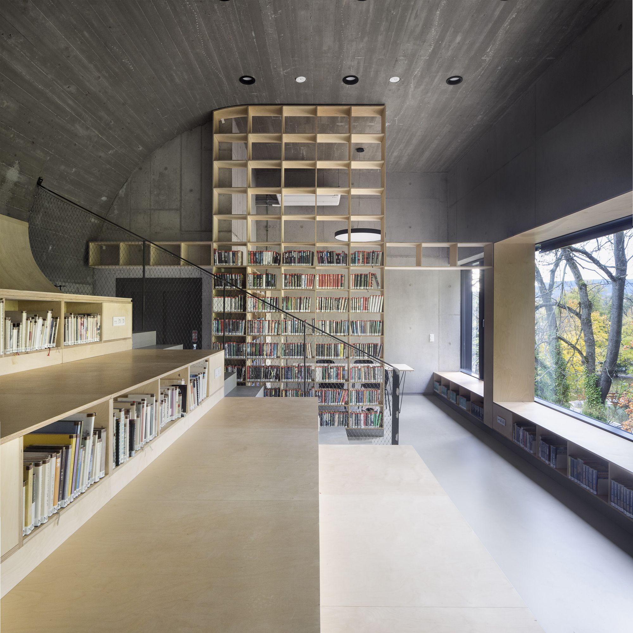
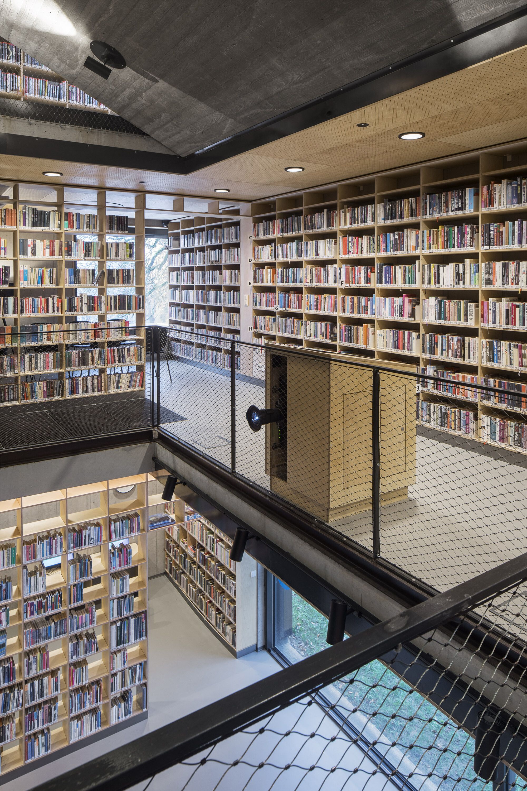
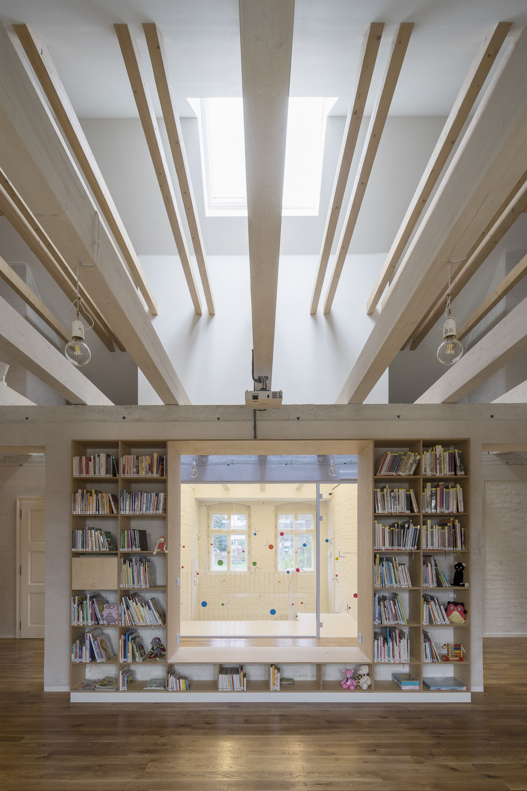
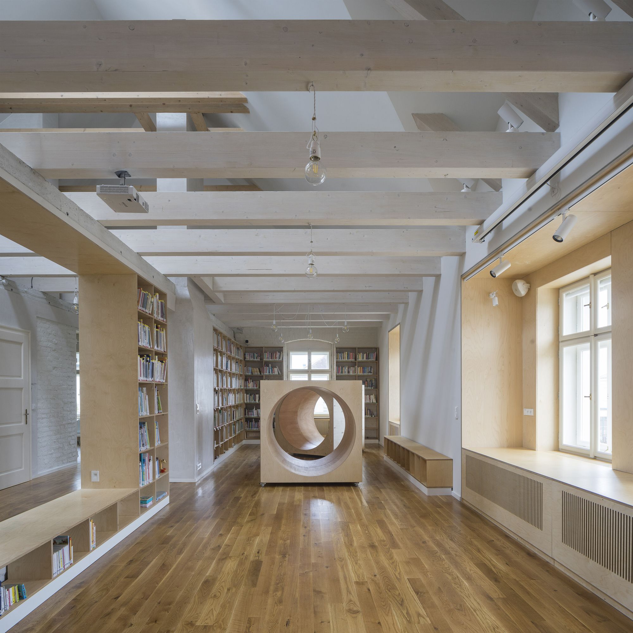
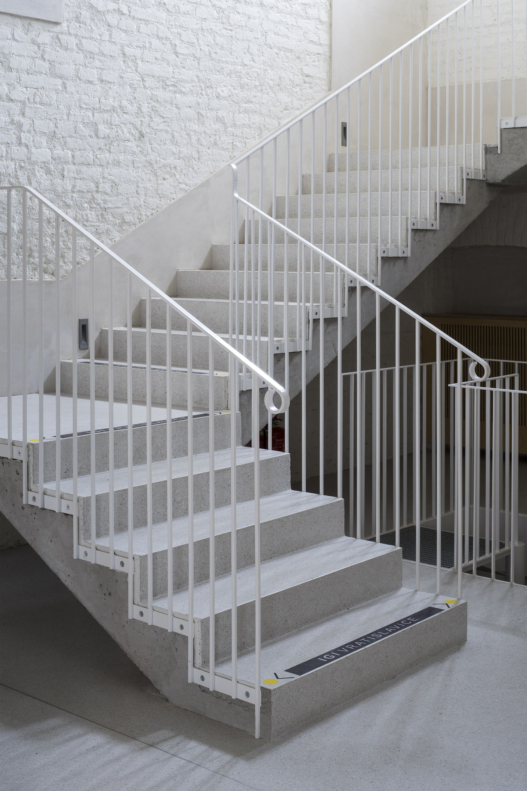
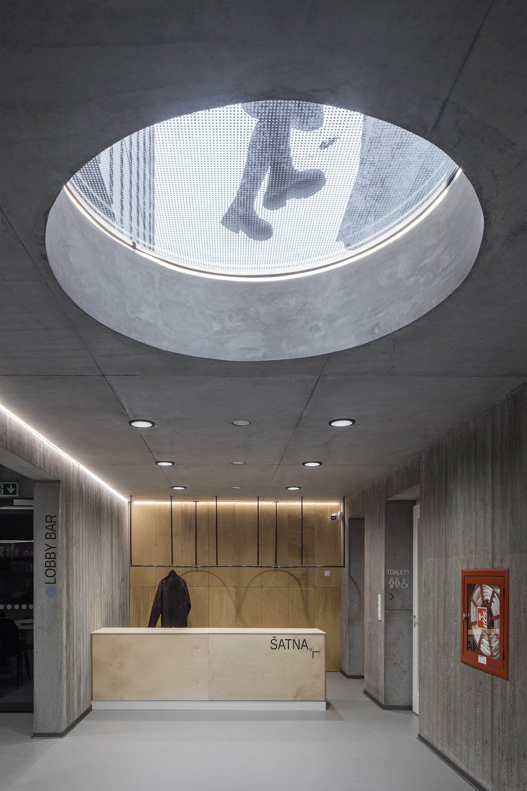
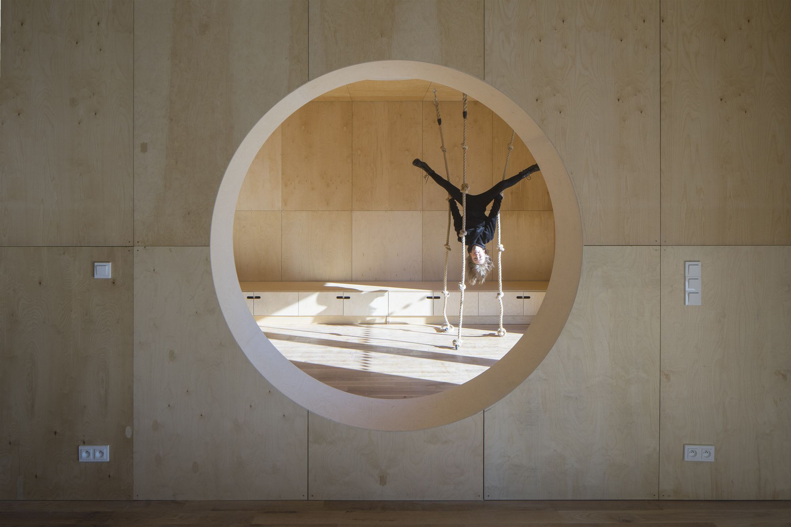
Photos: Tomáš Souček

Canteen #1—Sandwiches

Georgian moments on Instagram | Tbilisi Collective
