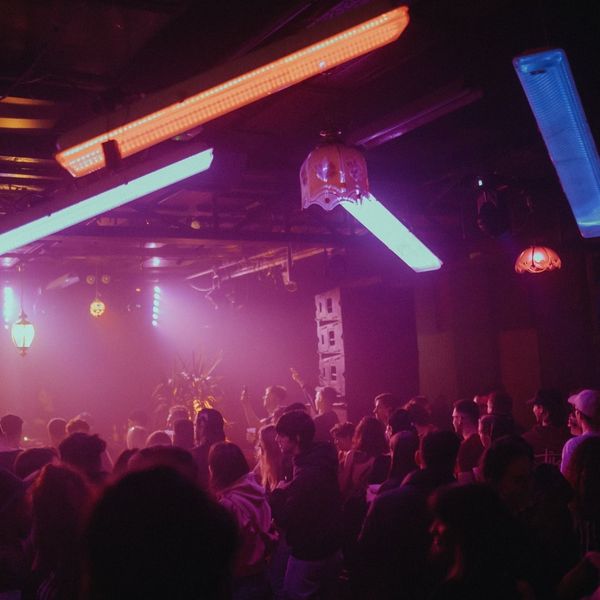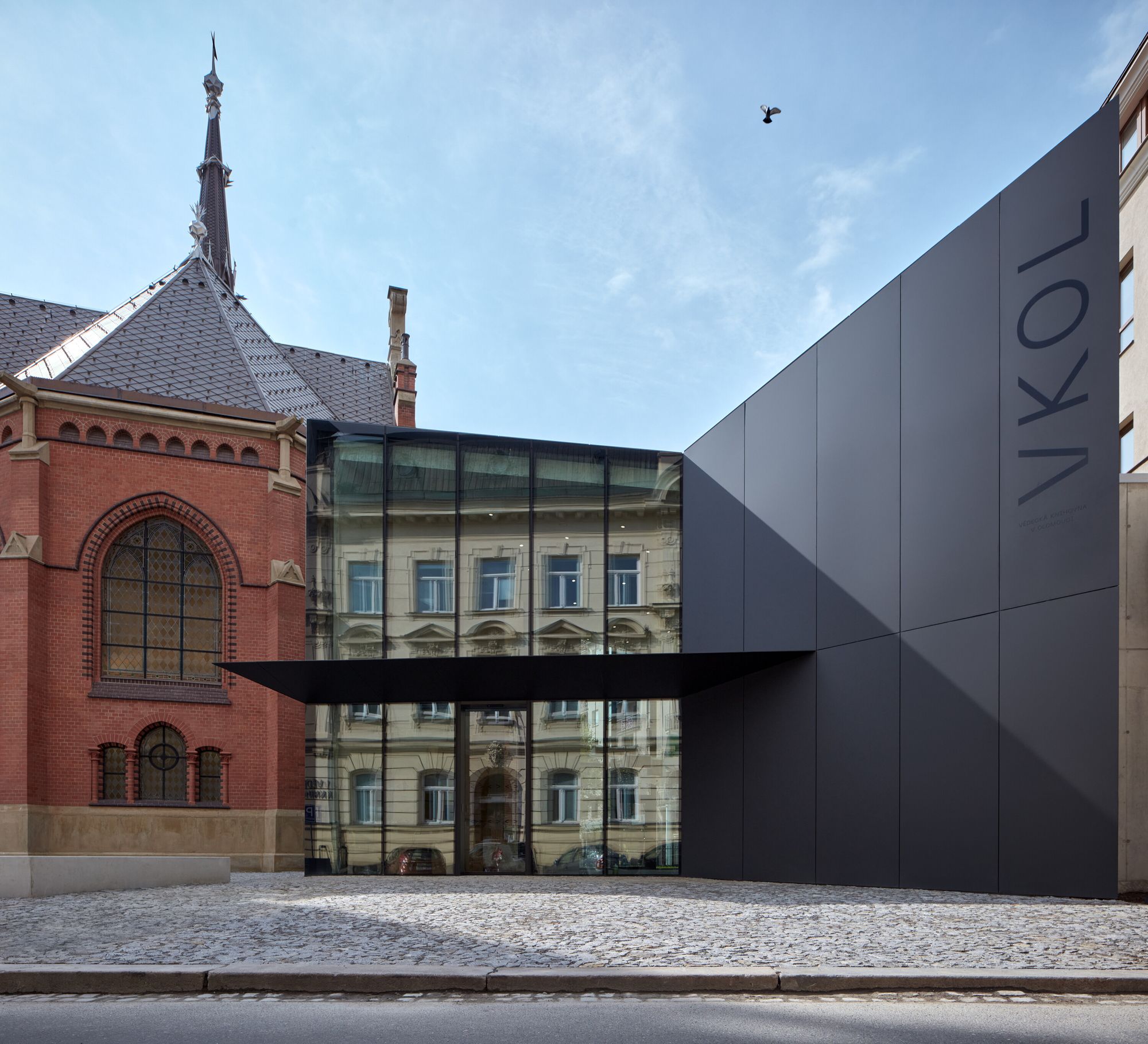As with people, there may come a time in the history of buildings when the need arises for a change of focus—a process often seen in contemporary architecture, such as boutique hotels converted from monasteries or even family homes converted from mills. The Red Church in Olomouc has been functionong as a library for years, and was recently redesigned bythe architects at atelier-r.
Since 1959, faith has lived on in books within the walls of the Czech Red Church, as this was the year when the Olomouc Research Library took over the management of the property. This has not changed since then, and what is more, it has even undergone a major reconstruction to meet cultural needs. In order to increase storage space, an annex has been added to the church building, leaving room for the main building to show its potential, hosting cultural programs and small concerts. In addition, the church will serve as an information center for the Research Library and the Olomouc region, which is also a key aspect.
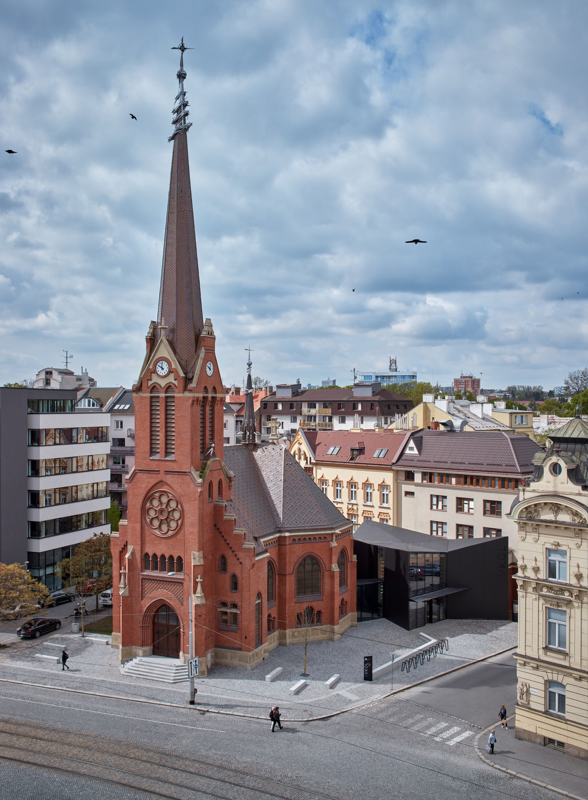
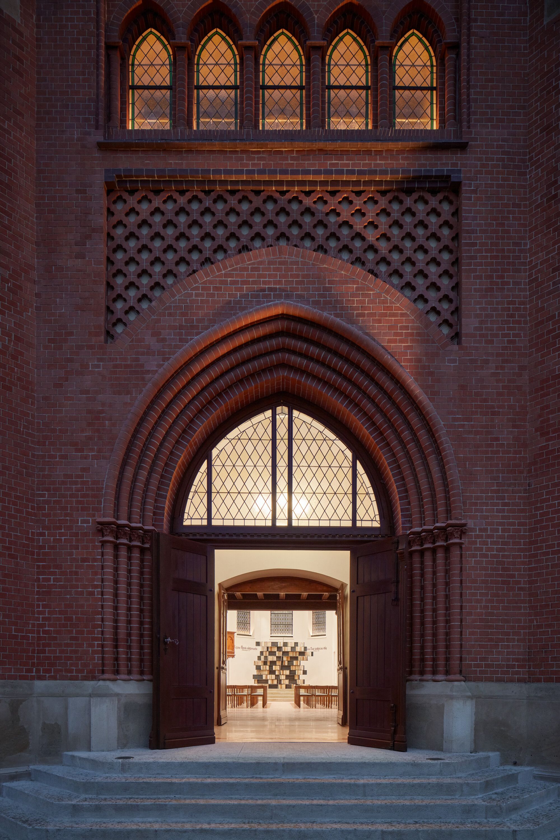
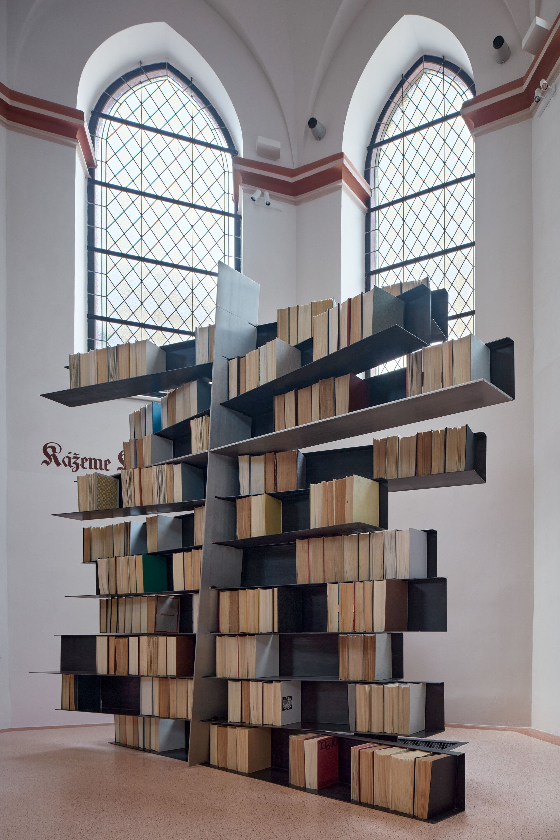
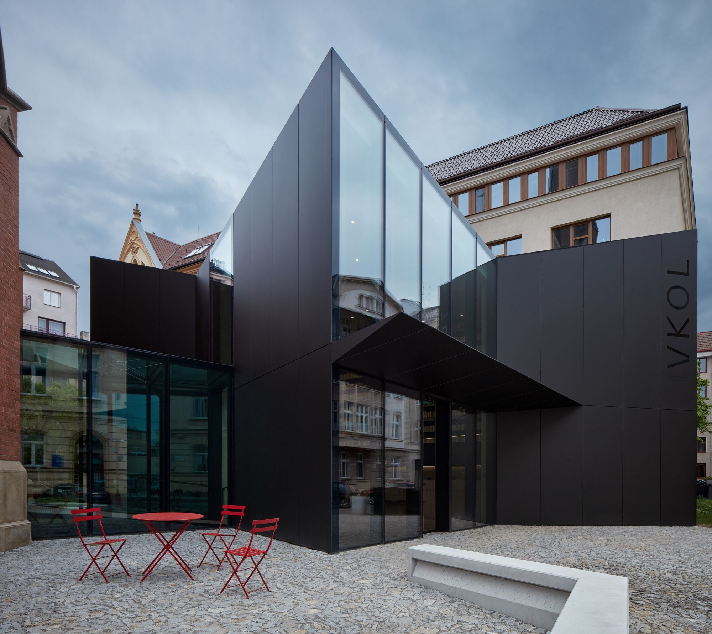
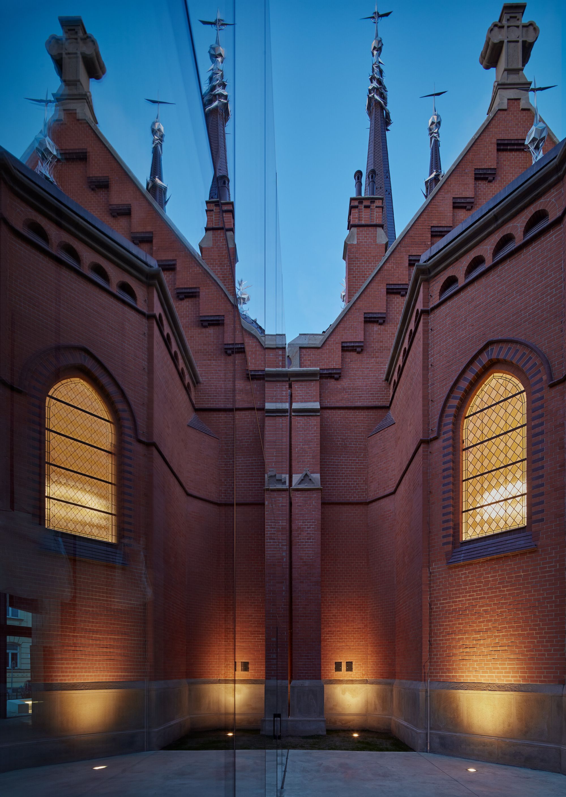
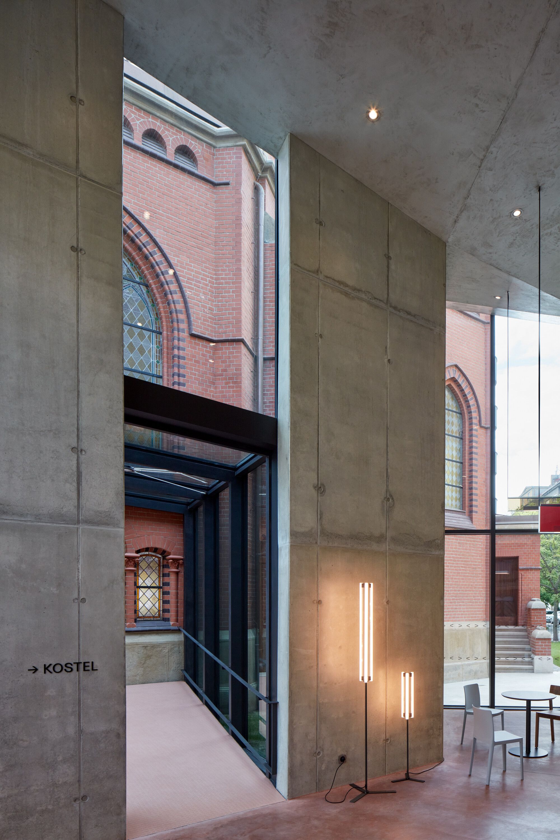
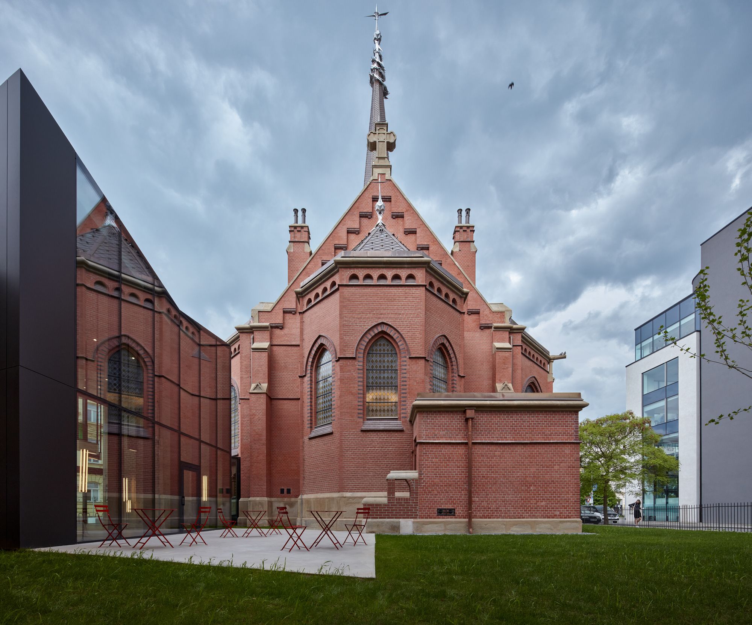
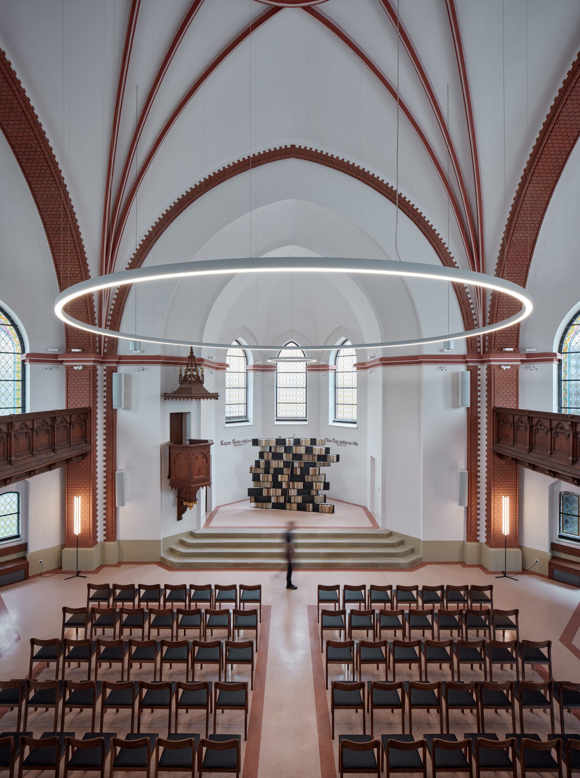
The focus of the design was on heritage conservation, with the studio’s main goal being the preservation of the original elements while meeting the needs of the new institution. The new functions posed new challenges for the designers: spaces of greater diemnsions were needed. Thus was born the idea of an annex that would fit in with the church building, but would be a space that the designers could shape freely. In style and design, it responds in a sophisticated way to the neo-Gothic character of the church. The new building is located directly between the church and the library administration, connecting the two.
The atelier-r’s simple yet magical interior design concept was created in collaboration with the Denisa Strmiskova Studio. One of the most impressive features of the interior is certainly the giant bookshelf: a wall full of books, which are illuminated in the evenings by decorative lighting. In addition, colorful lamps by Lambert & Fils from Canada hang from the ceiling and are an equally dominant part of the interior. The bookcase and the elegant glass elements floating above the entire room reflect the church from some angles, while from other perspectives they resemble flying books. On the one hand, they make you feel as if you were in the library of Hogwarts, and on the other, they are the main link between the spaces.
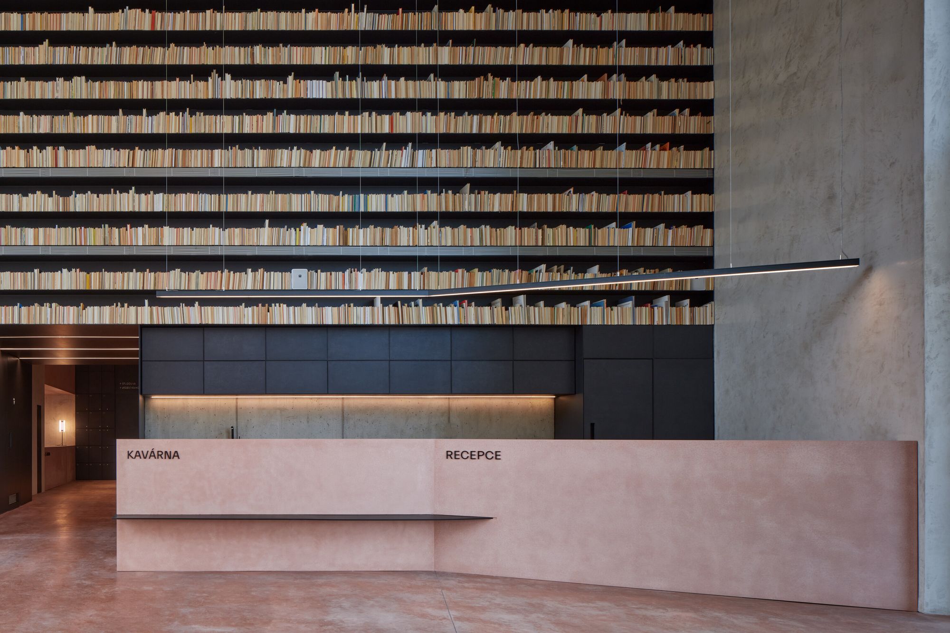
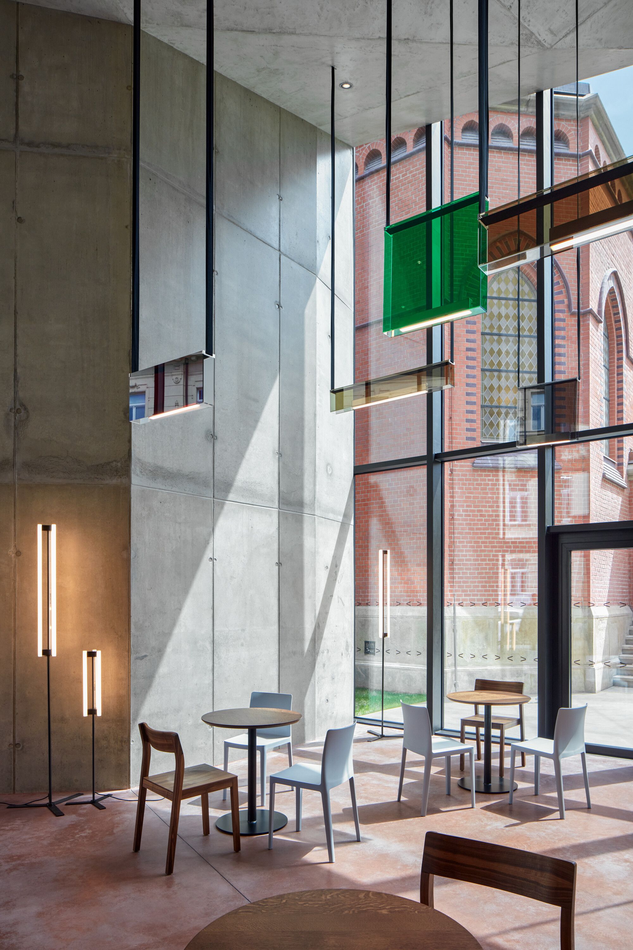
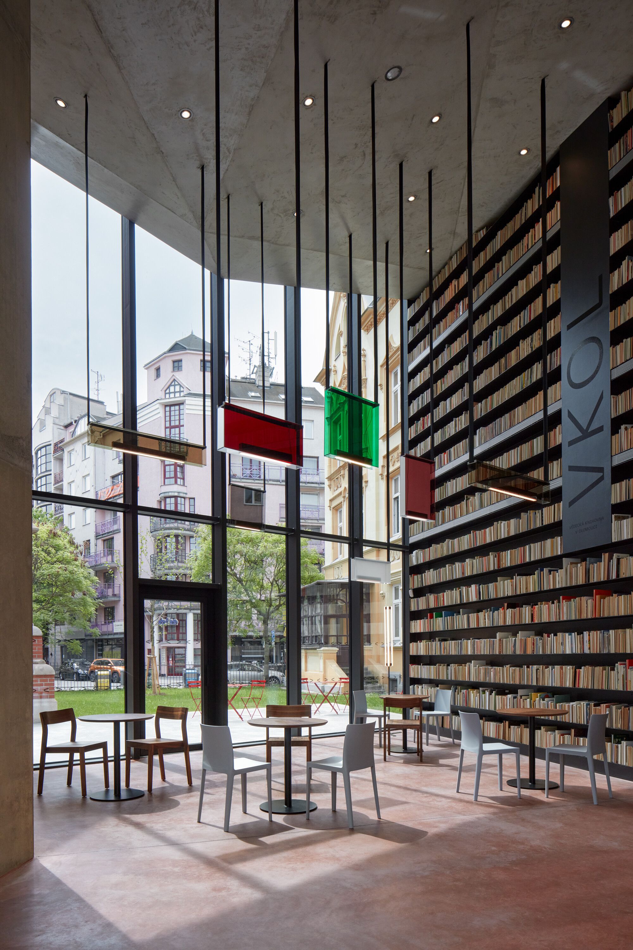
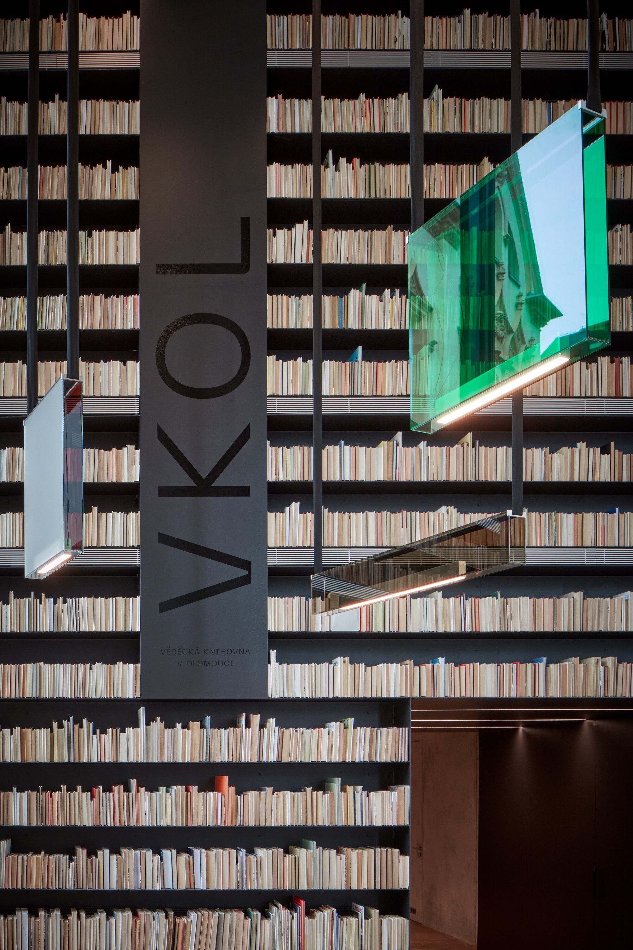
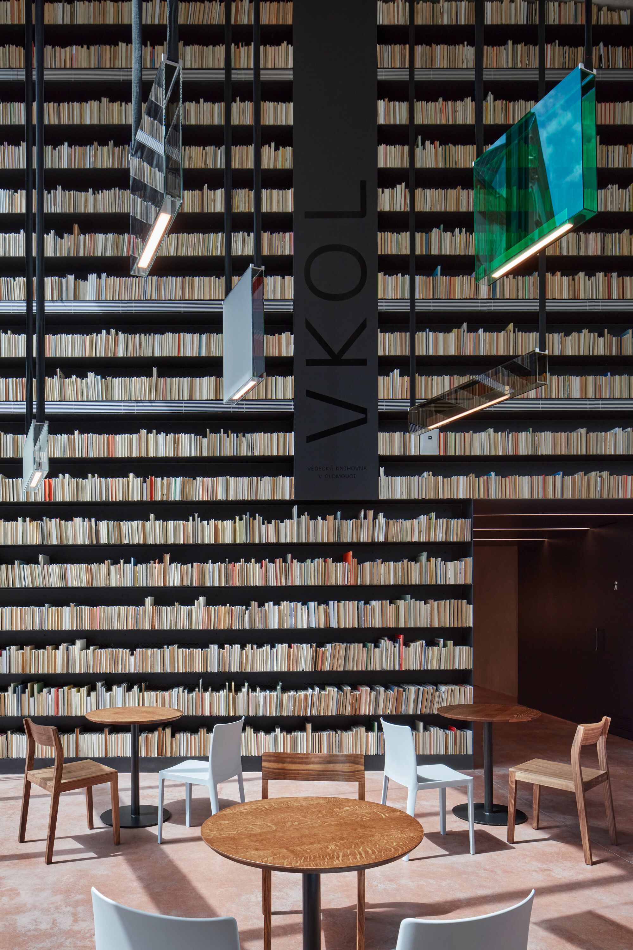
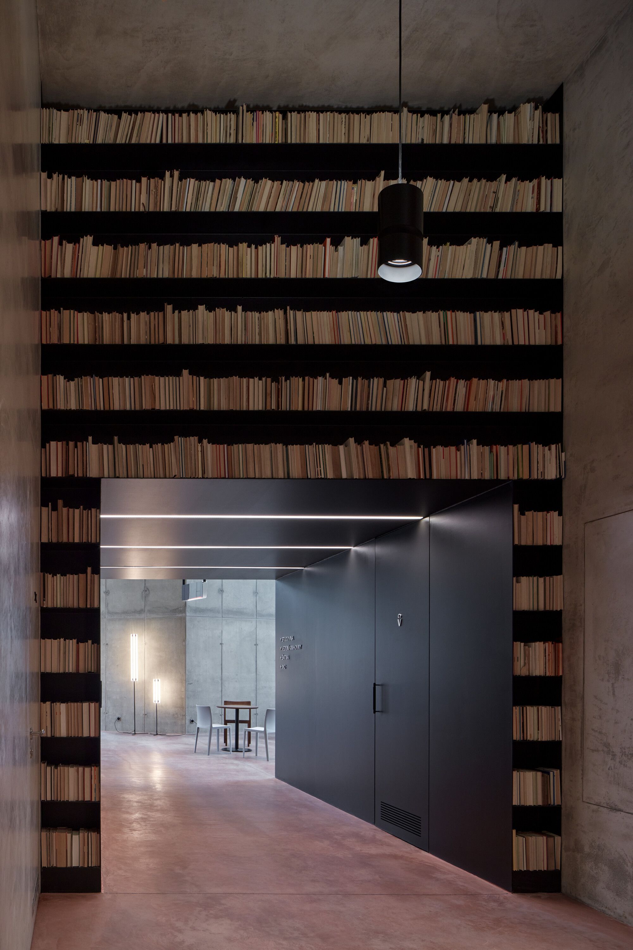
The public space around the church is another impressive addition to the project, as where there was once a fence, there is now an open space with benches, tables, and plants. By providing space for cultural and social functions, yet preserving the old, the building highlights that we are for the space, not the other way around.
Photos: BoysPlayNice
atelier-r | Web | Facebook | Instagram
Source: Linka
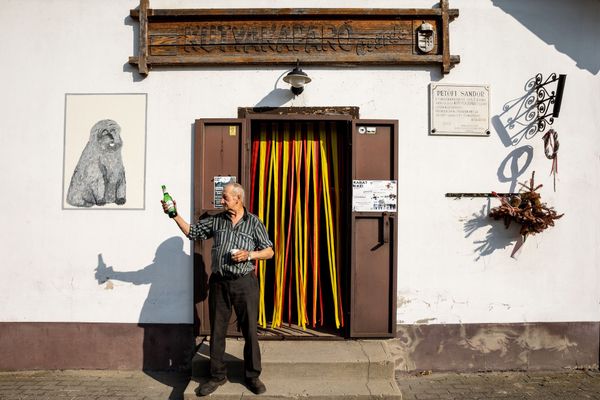
The Petőfi Streets of Hungary—a photographic insight into Hungarian society

Canteen #6—Casseroles
