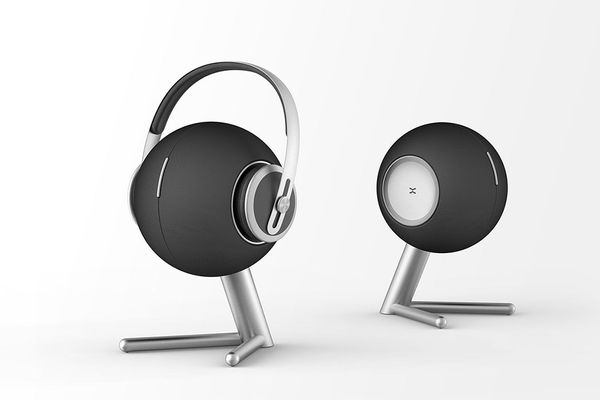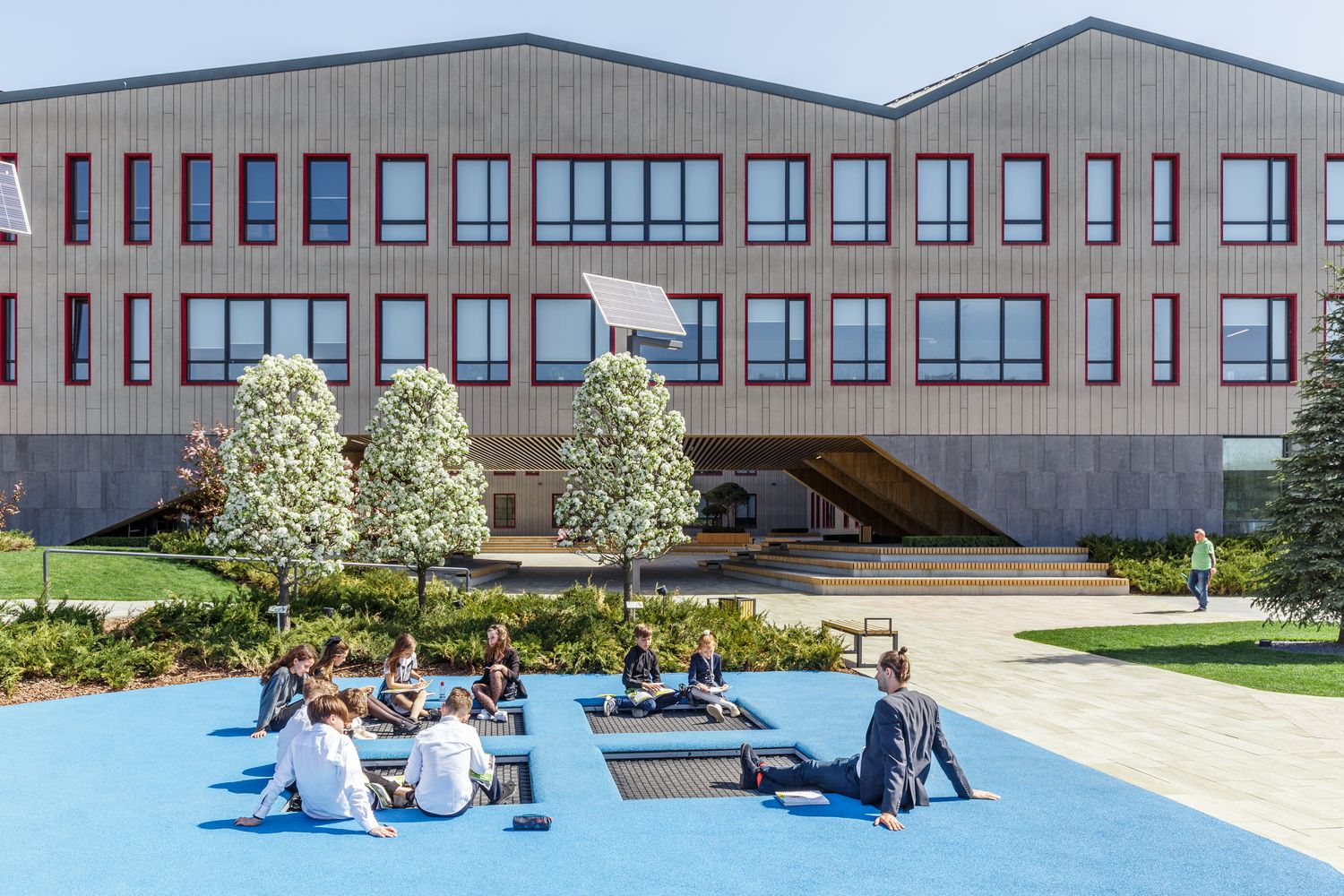Dubbed Gymnasium A+, this private school in Kyiv looks for innovative solutions not only in terms of teaching methods, but from the point of architecture and interior design, too. The architectural designs of the school were developed by Ukrainian architecture studio archimatika specializing in residential districts.
Located within Comfort Town residential complex in Kyiv, the building of Gymnasium A+ offers a chance to learn for almost 600 students. Its asymmetric roof can be mentioned as one of its characteristic architectural elements, adjusting to the roof structures of the buildings situated in its direct environment.
In contrast to the vivid-colored residential buildings of the district, the school’s façade received a monochrome shade, complemented by various tones in the inner yard of the school – thus further accentuating the different function of the facility.
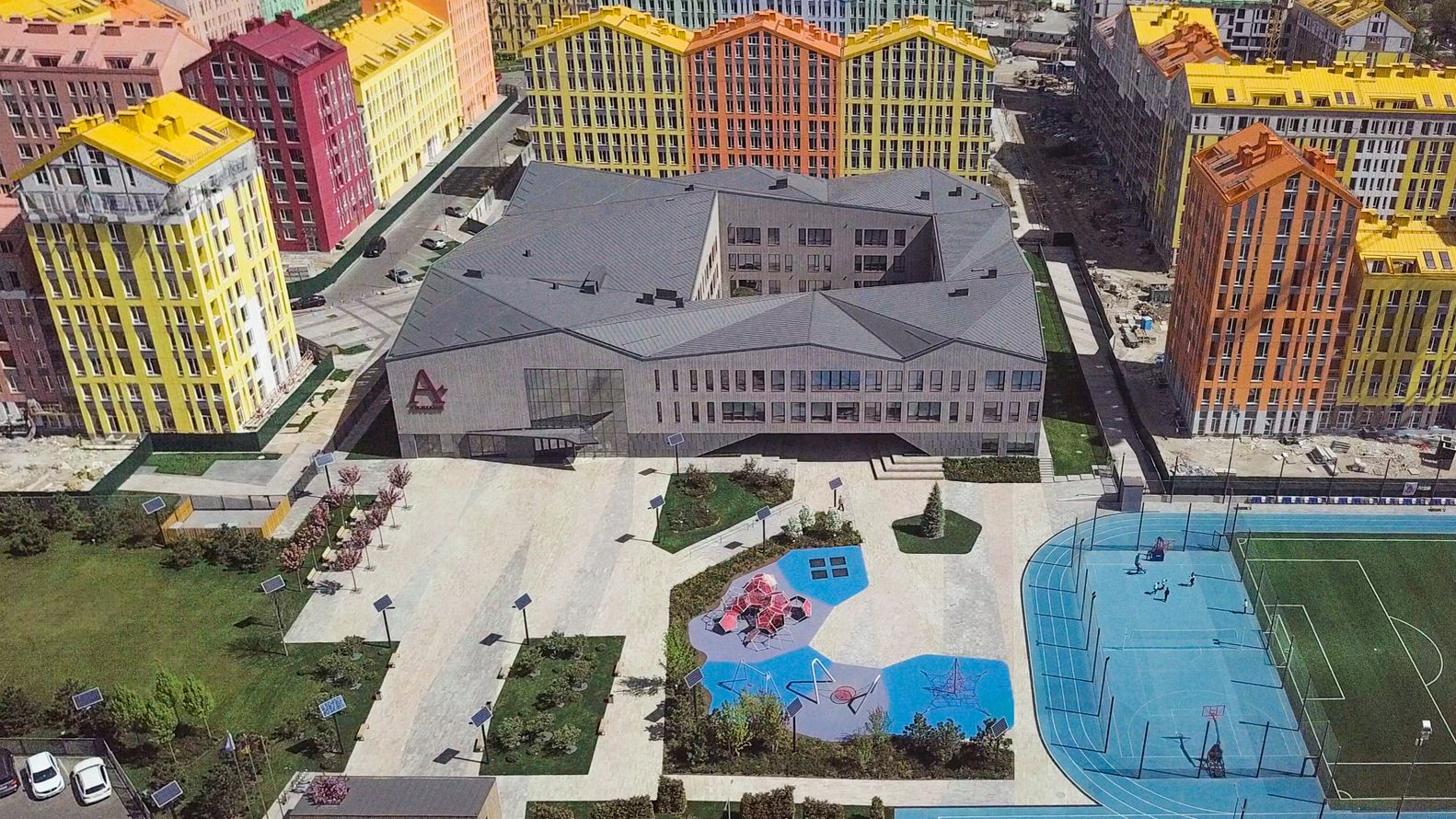


The ground floor of the school houses a medical center, a teacher’s room, and a library in addition to the cafe and canteen. The library operates as an educational hub, with different zones for meetings and lectures, while also offering an exit to the amphitheater in the courtyard of the school. The latter also serves as the venue for various classes and other activities, such as concerts and theater performances.
In addition to education, they also placed a great emphasis on sports when determining the functions of the school – therefore, the facility houses three gyms, suitable for basketball, mini-football, volleyball and other physical exercise.
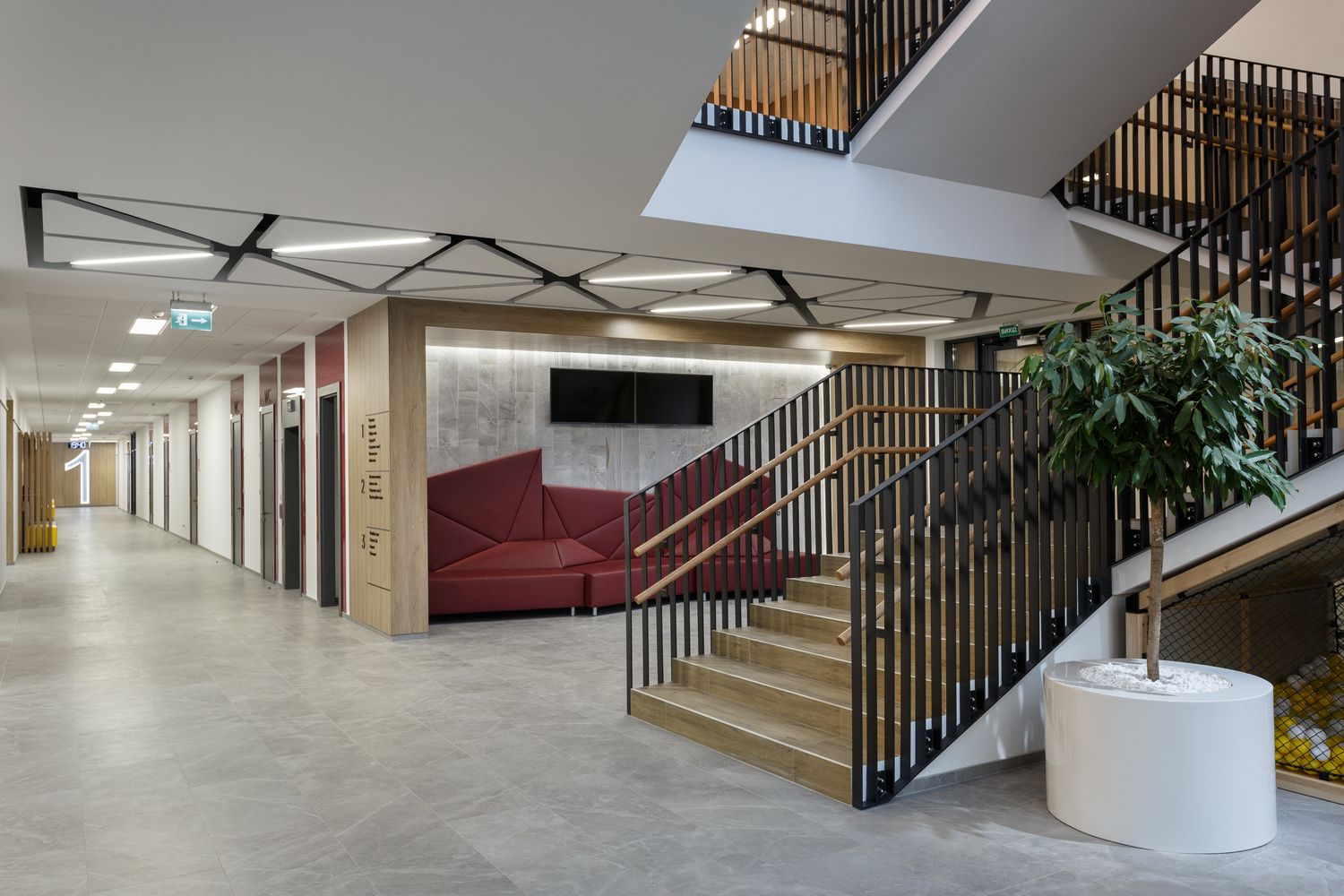
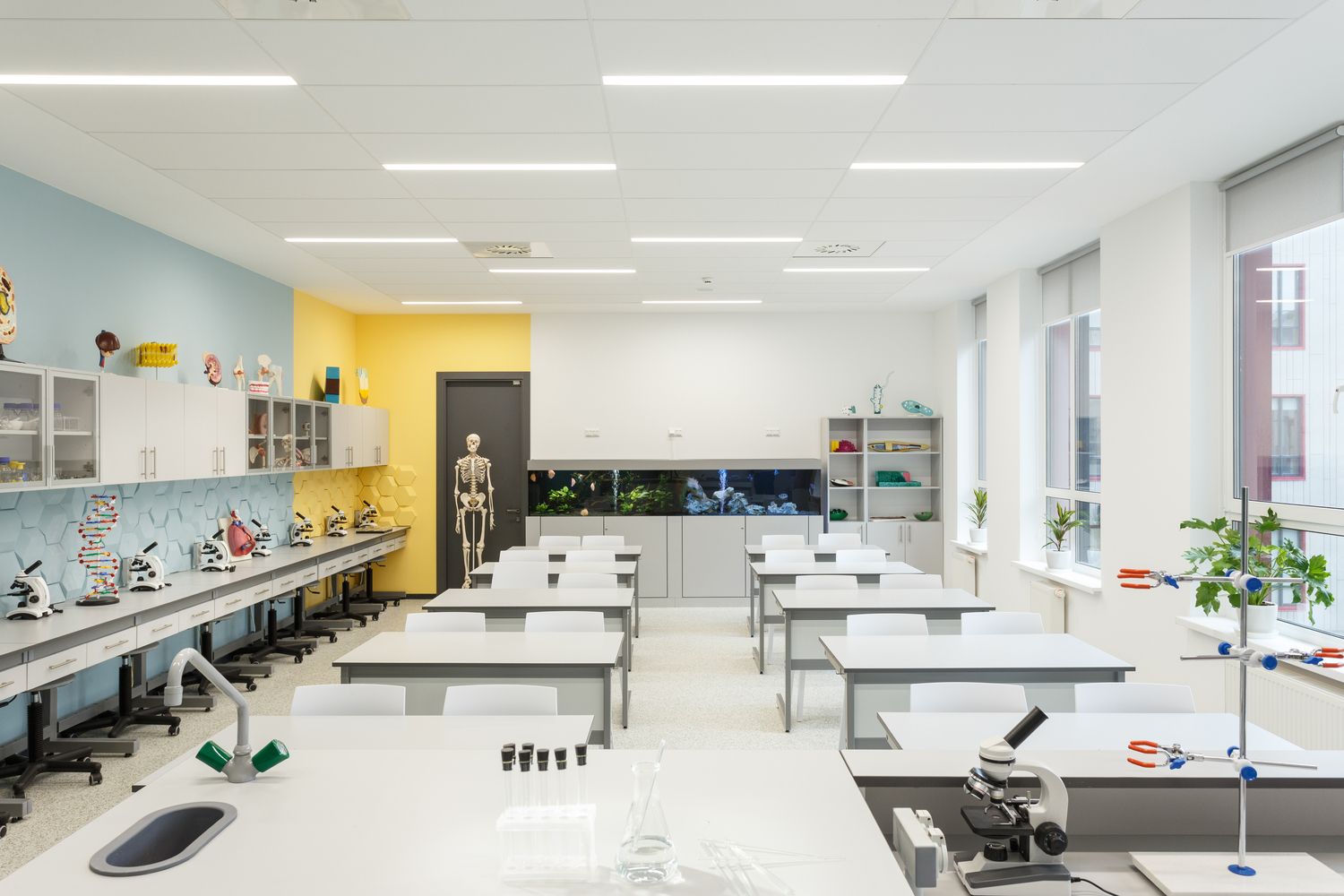
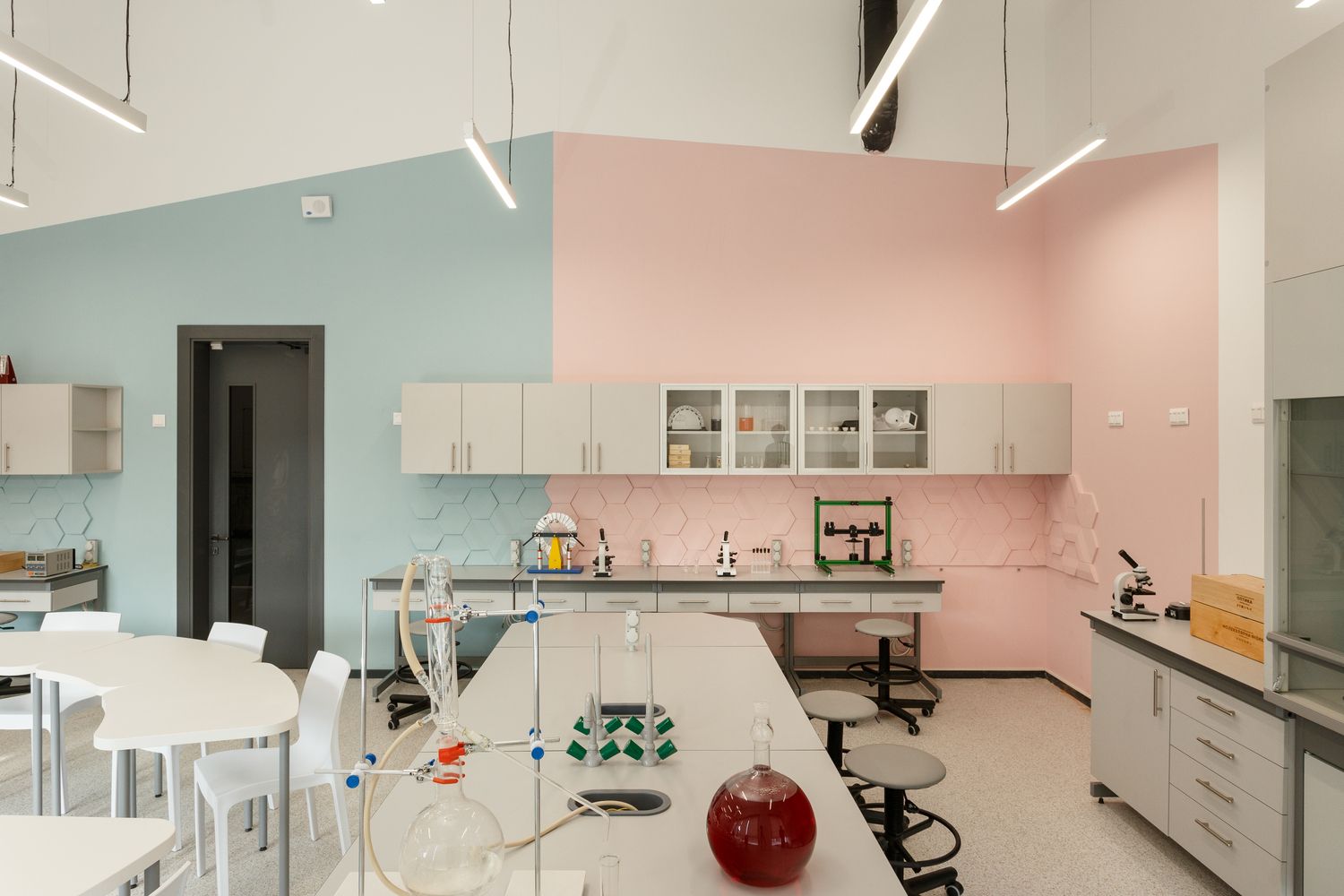
The architects also paid attention to creating zones for recreation: the first floor of the building is the terrain of junior students, where they established various climbing surfaces and relaxation places imitating grass. In addition to classrooms, the second floor gives home to a studio, a rehearsal room equipped with noise-absorbing panels and an auditorium with 150 seats. By putting its special curtains to use, the auditorium can easily be turned into a cinema hall.
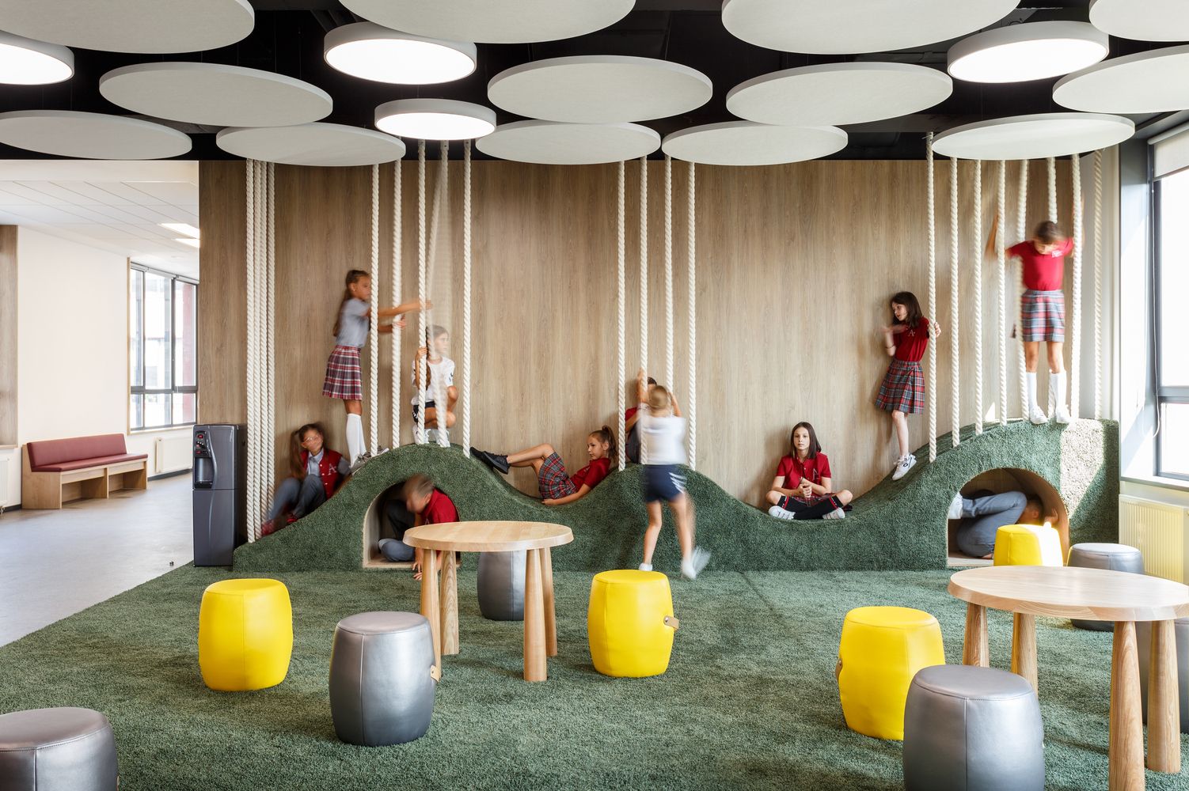
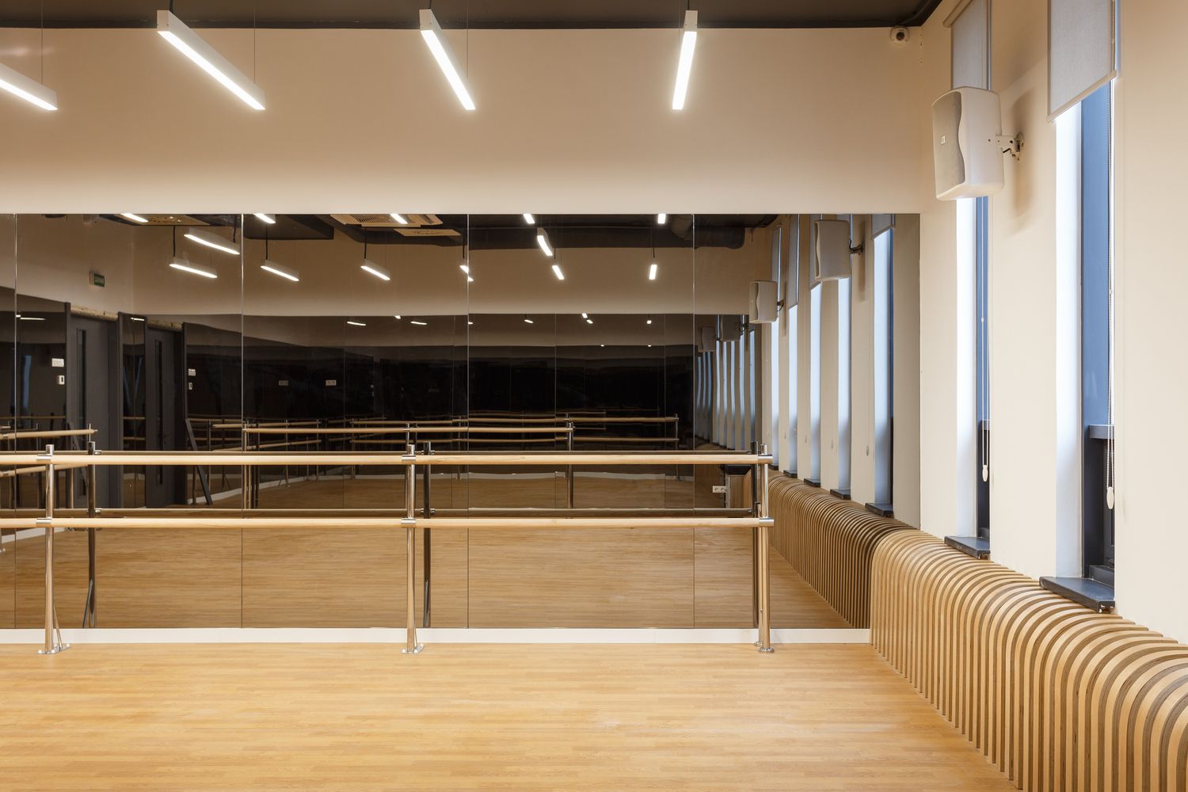

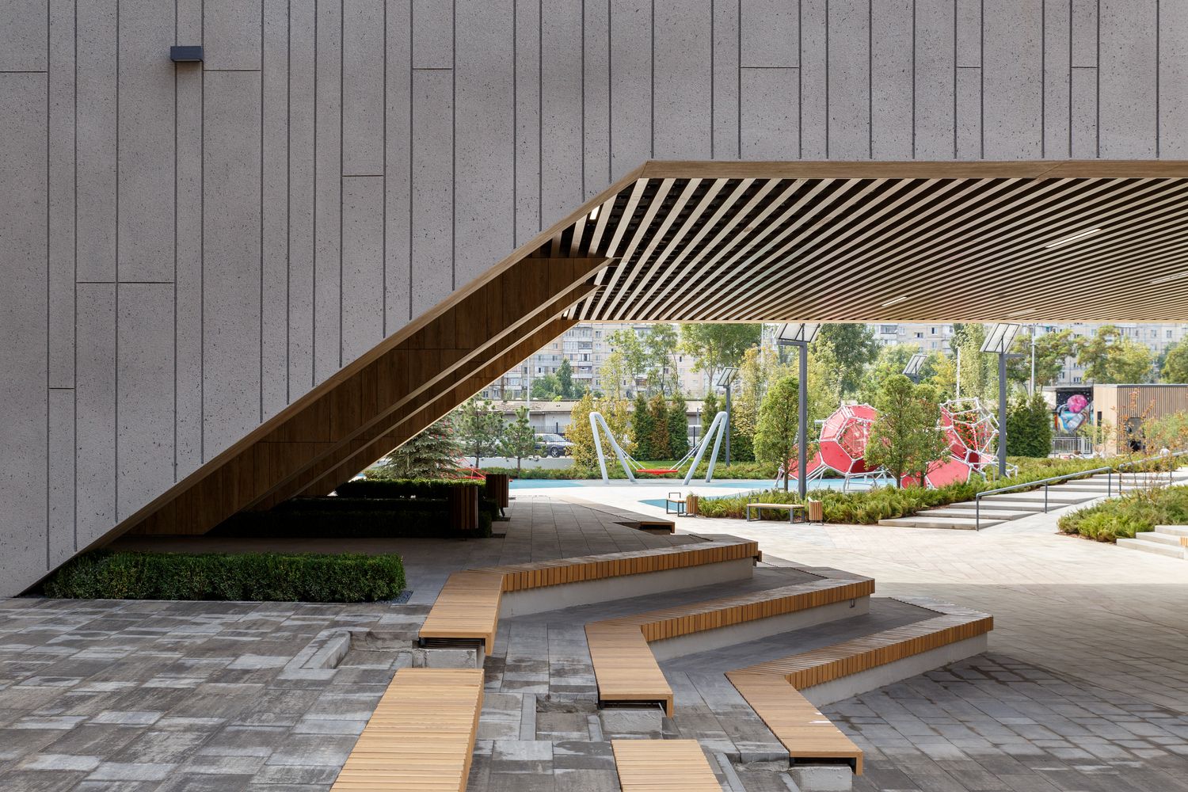
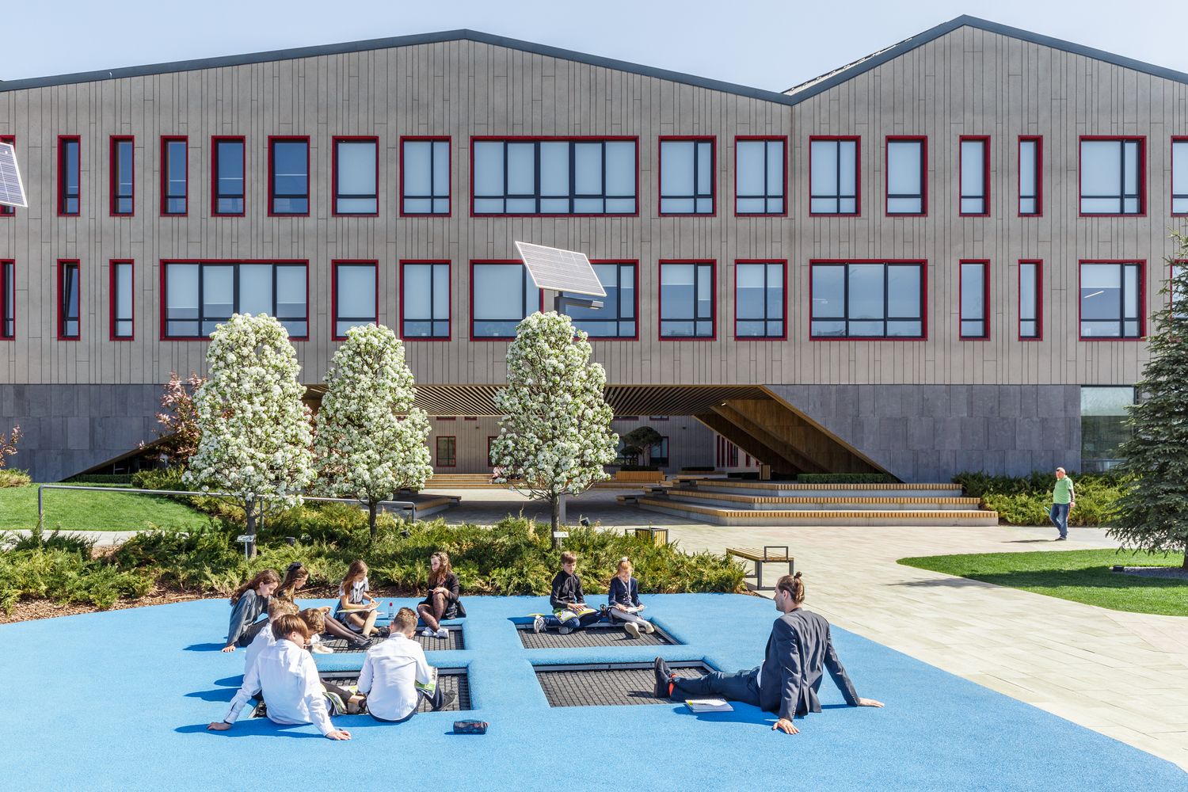
archimatika | Web | Facebook | Instagram
Source: ArchDaily

Concentrated sunshine, in jars | Konyha x Sáfárkert
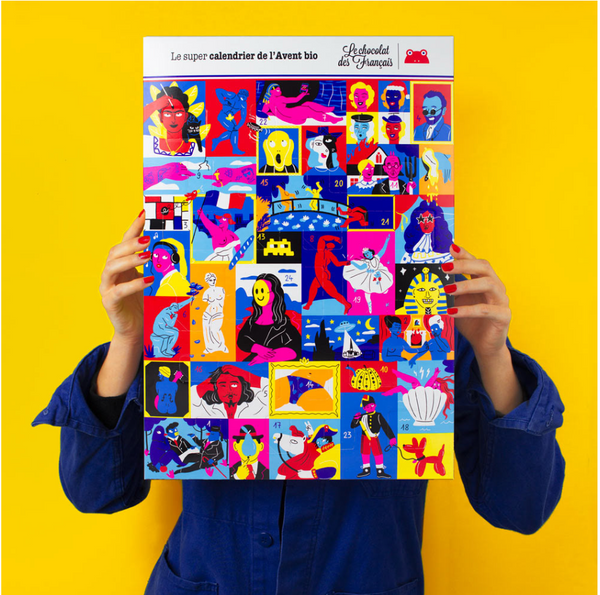
Advent calendar full of art
